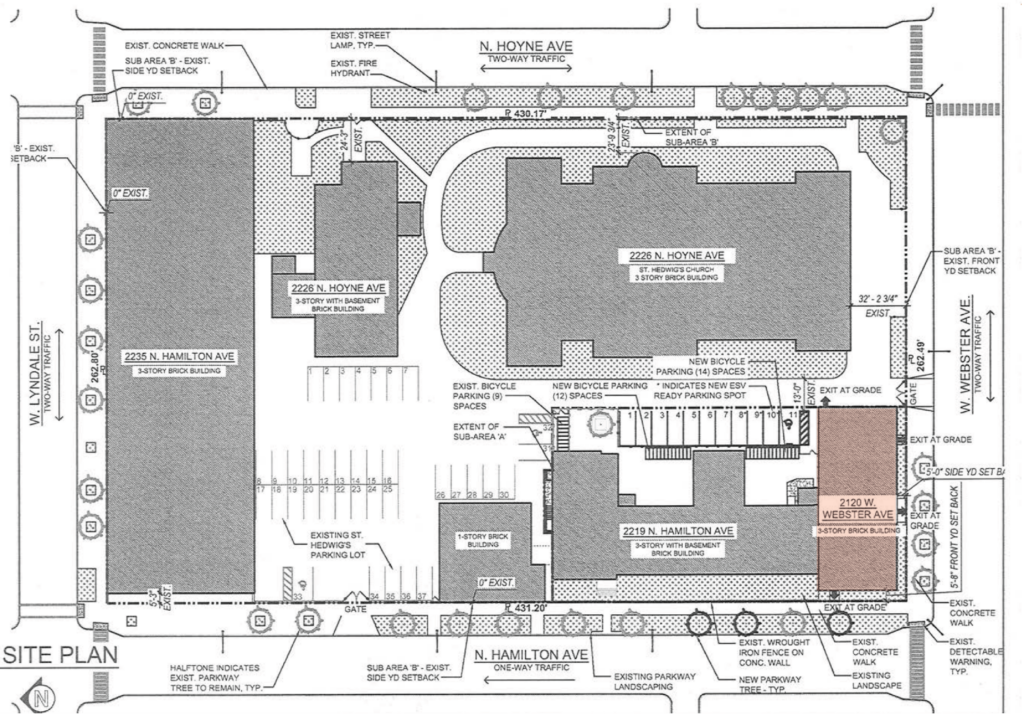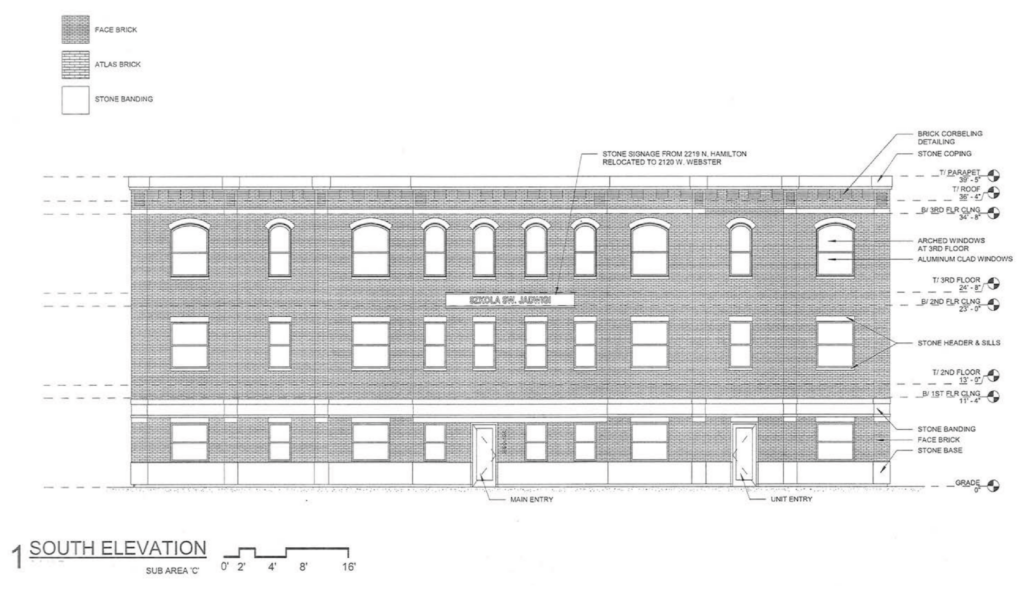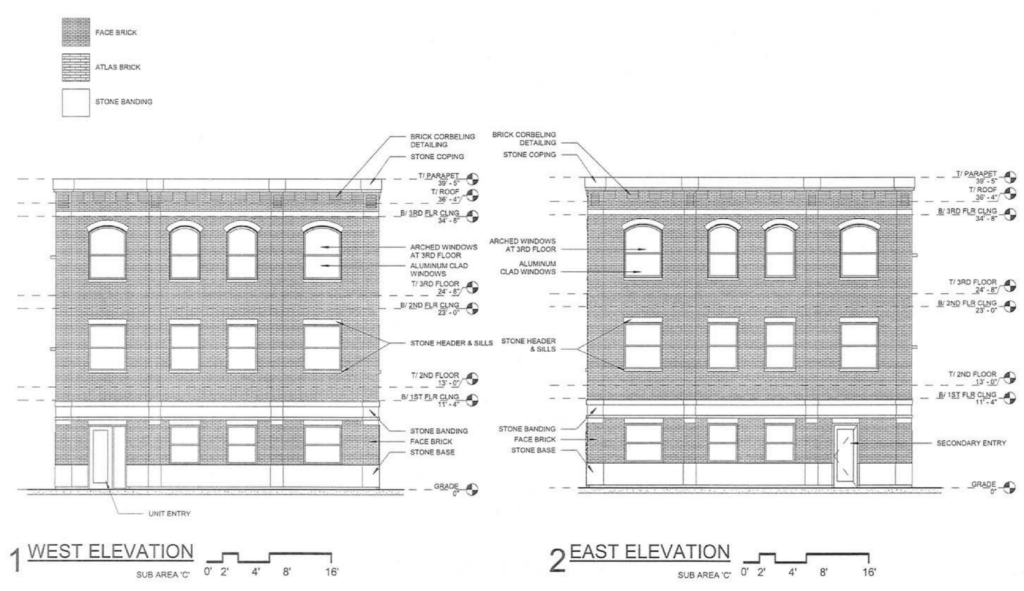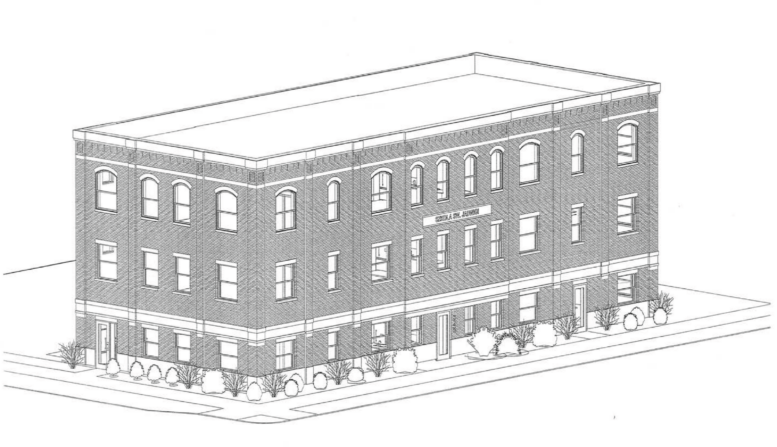Plans have been revealed for the residential development at 2120 W Webster Avenue in Bucktown. Located on the northeast corner of the intersection with N Hamilton Street, the new structure will replace a surface parking lot on the campus of the St Hedwig Catholic Church. Developer DLA Piper is working with local firm SPACE Architects + Planners on its design.

Site plan of 2120 W Webster Avenue by SPACE Architects + Planners
The new building will also abut to the existing four-story convent whose conversion into 23 residential units was approved back in 2021. Now the new building will rise three stories and nearly 40 feet to its parapet, bringing much needed density to the neighborhood. Overall it will fully occupy its 4,820-square-foot site, replacing it with 10,838 square feet of interior space.

Elevation of 2120 W Webster Avenue by SPACE Architects + Planners
Inside the building will contain 12 residential units of which three will need to be affordable, at the moment the unit layouts are unknown. On the outside it will be clad with red brick featuring stone window headers, sills, coping, base, and decorative bands. This will be joined by brick corbeling details at the top and a relocated stone sign from another nearby structure, all to match the overall aesthetic of the campus itself.

Elevations of 2120 W Webster Avenue by SPACE Architects + Planners
Future residents will have bus service for CTA Routes 49, 50, 73, and 74 nearby, as well as the CTA Blue Line at Western station within a 15-minute walk. There will also be access to a handful of existing parking spaces within the existing church grounds. The proposal will be reviewed at this month’s zoning meeting prior to moving on to a full City Council approval for its rezoning, currently a construction timeline is unknown.
Subscribe to YIMBY’s daily e-mail
Follow YIMBYgram for real-time photo updates
Like YIMBY on Facebook
Follow YIMBY’s Twitter for the latest in YIMBYnews


Love the architecture! However, the entrance is underwhelming. Wish the first floor was used for commercial and then added one more floor for residential.
But this looks great!
This is awful in every way shape and form. The proportion is so poor and the reticent style of architecture used sets architecture back in Chicago. It reveals why Chicago remains the second city and always will when designs that are not of our time and can compliment the existing architecture are not sought and a neo style is employed that is such poor mimicry of what has gone before.