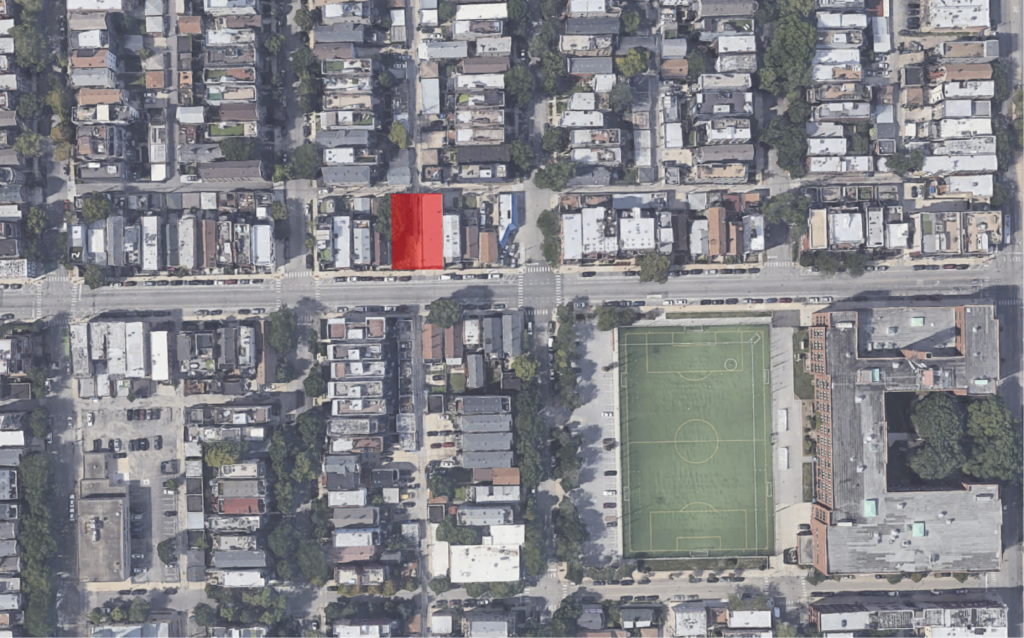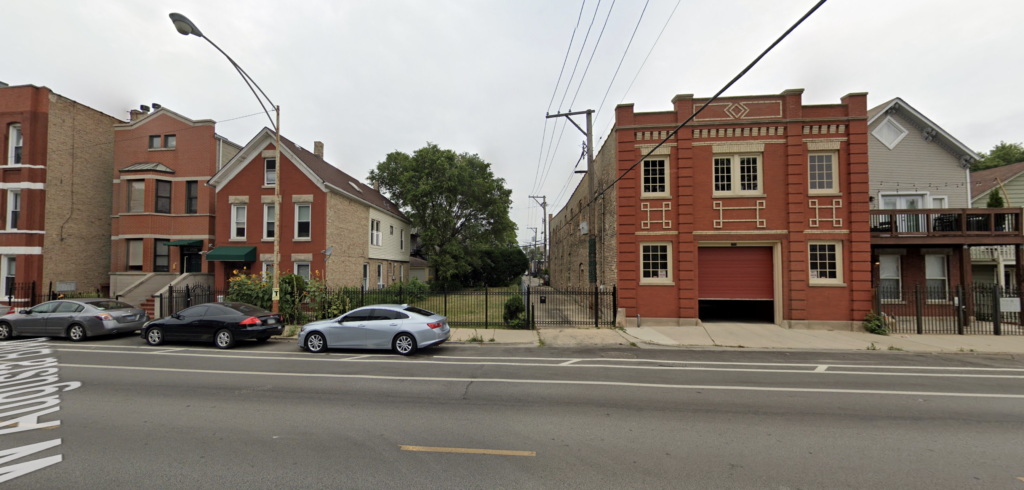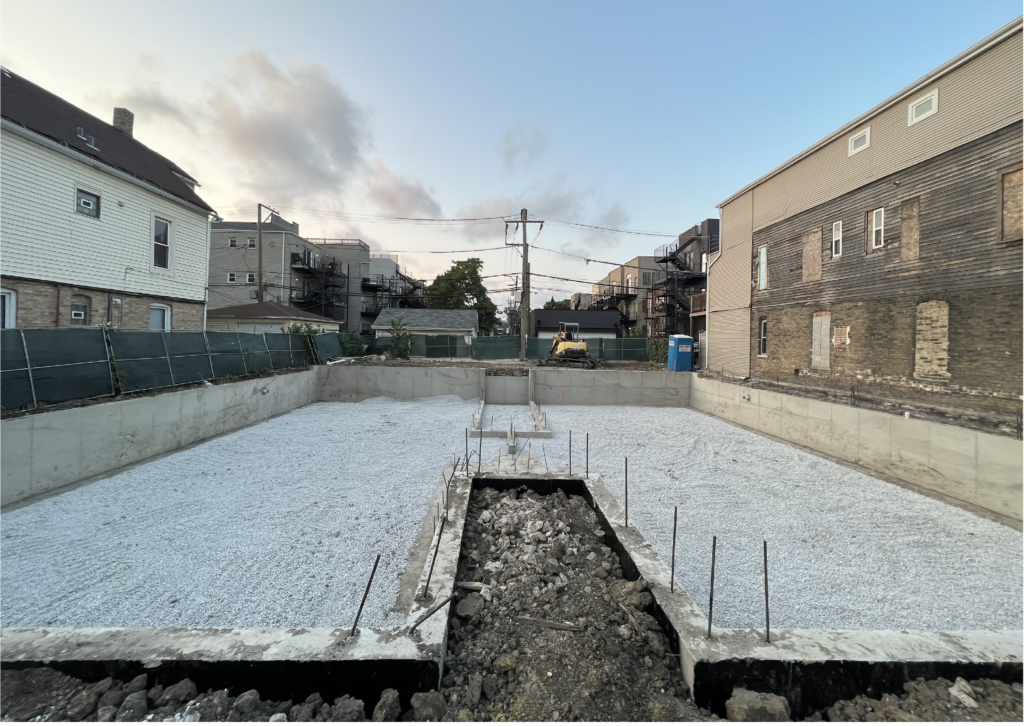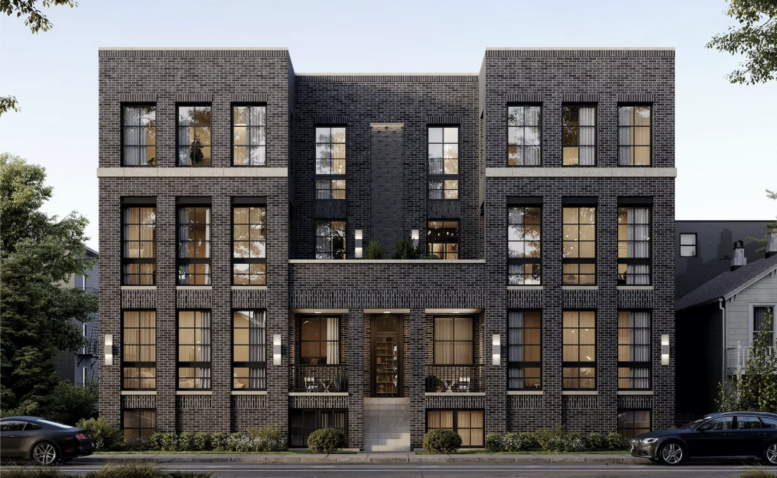Construction continues on the residential development at 1712 W Augusta Boulevard in West Town. Located just east of the intersection with N Hermitage Avenue, the new building replaces a vacant lot, closed alley, and a two-story garage structure. Developers Garner Development and Corwin Partners, who work with Jameson and Sotheby’s International, are completing the foundation of the Freedes Studio designed project.

Site context map of 1712 W Augusta Boulevard via Google Maps
Permits were originally issued for the building earlier this summer in July, with demolition proceeding on the aforementioned structure with white decorative patterns. Replacing it will be a new three-story plus a garden level structure, rising over 35-feet in height and bringing over 20,000 square-feet of space in total. The family-oriented project is being marketed as a ‘new boutique, ultra-wide development in Pritzker Park Elementary School District’ on its construction fencing.

1712 W Augusta Boulevard via Google Maps
Inside will be four-residential units spanning two floors each, completely made up of five-bedroom layouts ranging from 3,000 to 3,500 square-feet. All of the apartments will also include an office space and two to three-terraces, with the two penthouse residences boasting 1,400 square-feet of outdoor space due to their private rooftops. Each of the condominiums will have access to two parking spots within an eight-space garage.

Current view of 1712 W Augusta Boulevard by Ian Achong
Future residents will have access to CTA bus routes 9, 50, 56, 66, and 70 as well as the CTA Blue Line Division station within an eight-minute walk. The roughly $2 million project has completed most of its foundation, with Viewpoint Services Inc being listed as the contractor on permits posted at the site. Construction prices for the units range from $1.49 to $1.8 million with an expected delivery date of Summer 2024.
Subscribe to YIMBY’s daily e-mail
Follow YIMBYgram for real-time photo updates
Like YIMBY on Facebook
Follow YIMBY’s Twitter for the latest in YIMBYnews


rendering looks really good. hope it’s build true-to-design
Agreed! For uniformity and curb appeal, the developer should provide those rizz floor-to-ceiling curtains in all the units.
That garage was actually kind of neat. Oh well. The new building looks very nice as well
Unreal—they knocked down that beautiful brick structure for this UGLY architecture.
Business is business, but it does feels like a reflection of the architect’s lack of creativity and the developer’s disconnect from the community and historical retrospect. Most of the time it’s the developer though. An architect just flips the burgers and grills the meat.