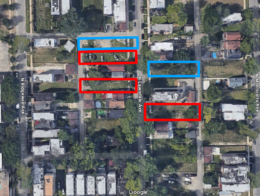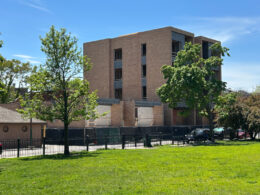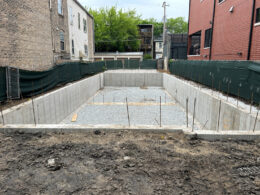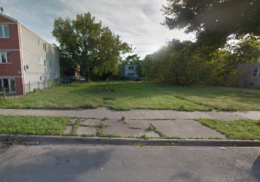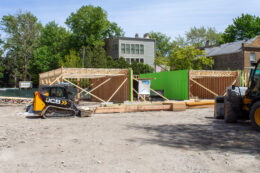Three Of Five Multi-Unit Residences Permitted On 500 Block Of North Lawndale In Humboldt Park
A pair of permits were issued to begin construction of two three-flats on the 500 block of North Lawndale Avenue in the Humboldt Park neighborhood. Permits for 530 and 538 North Lawndale came through on May 30, though their applications were filed two weeks apart in mid-April/early May. USA Roofing Supply Inc, registered to a North Avenue address, is named as the developer and general contractor, with a reported cost of $665,000 showing for each building.

