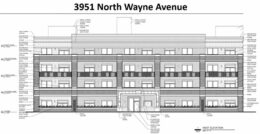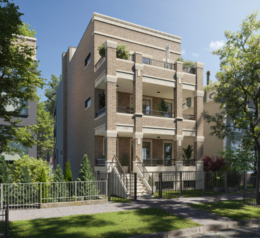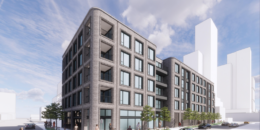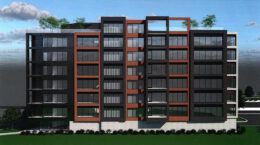3951 North Wayne Avenue Tops Out At Four Stories in Lake View
Exterior construction progress has progressed through all four stories for 3951 North Wayne Avenue in the Wrigleyville neighborhood. Vivify Construction demolished a singly-story BK restaurant to redevelop the site, and they’ve brought the residential project up to its ultimate height in the northernmost reaches of the Lake View Community Area.





