A full building permit has been approved for the first mixed-use structure of the long-stalled Riverline development at 1010 S Wells Street in the South Loop. The new building designed by Gensler will occupy the first parcel of the larger development located south of the River City apartments, having switched to apartments from condos.
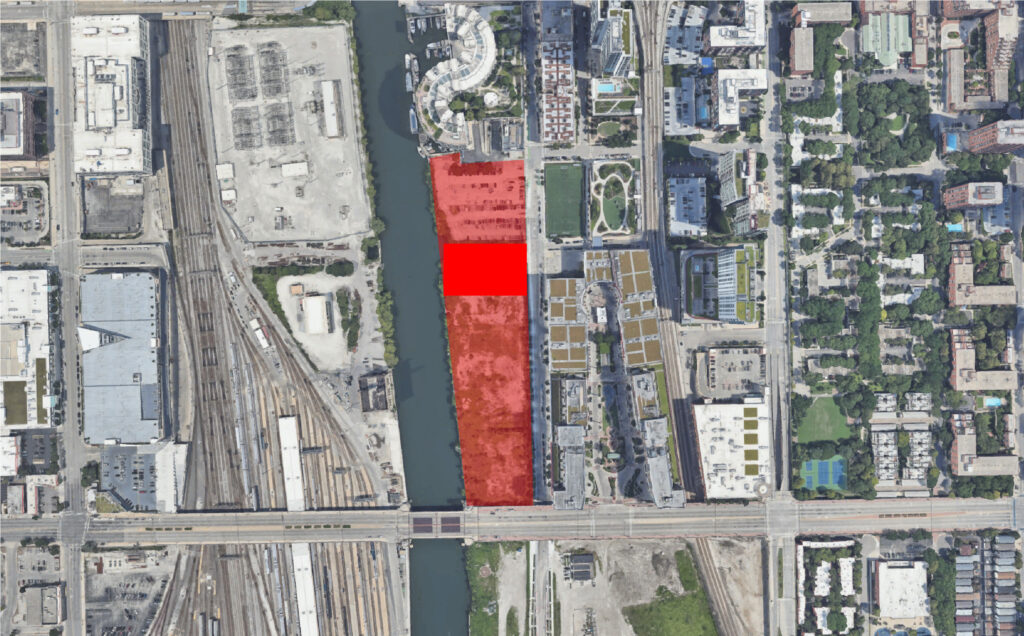
Site context map of Riverline development and Building G via Google Maps
Earlier this year we covered when updated details for the building were revealed, shedding some of its Miami-esque facade for a more standard glass exterior while keeping a large overhang near the river. This comes after nearly a decade since the original megadevelopment, which included what is now Southbank, was announced.
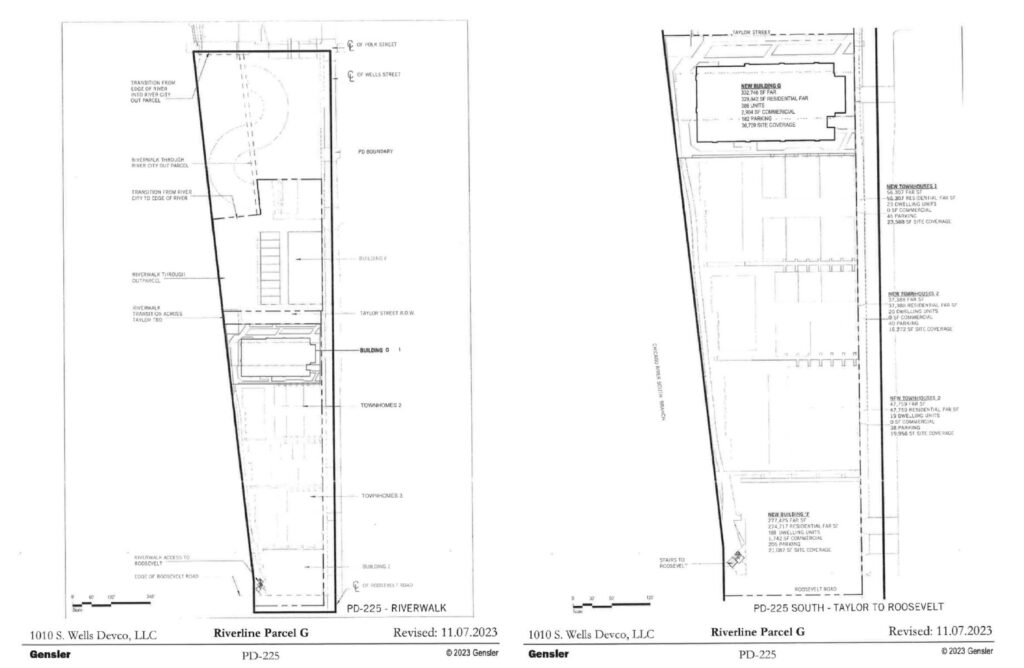
Site plans of Riverline development by Gensler
The now approved tower is being led by developer CMK Properties and is set to rise 21 stories and around 226 feet in height. Its ground floor will include a small portion of riverwalk as well as 2,900 square feet of retail space, and 182 parking spaces within its podium. This will be capped by an amenity deck and joined by another on its rooftop.
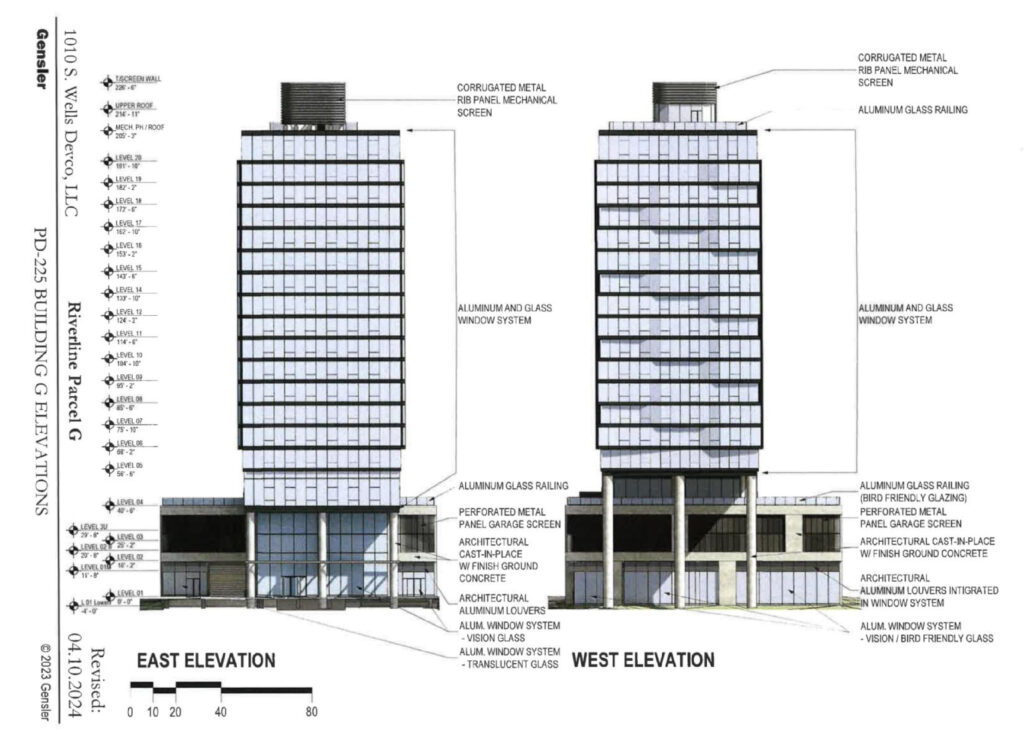
Elevations of Riverline development by Gensler
The tower itself will hold 386 apartments most likely made up of studios, one-, two-, and three-bedroom layouts. Of these 77 will need to be considered affordable. Future phases of the development will bring 62 townhomes with 123 parking spaces, as well a 169-unit tower on Roosevelt Road supported by 205 parking spaces and 1,700 square feet of retail per plans.
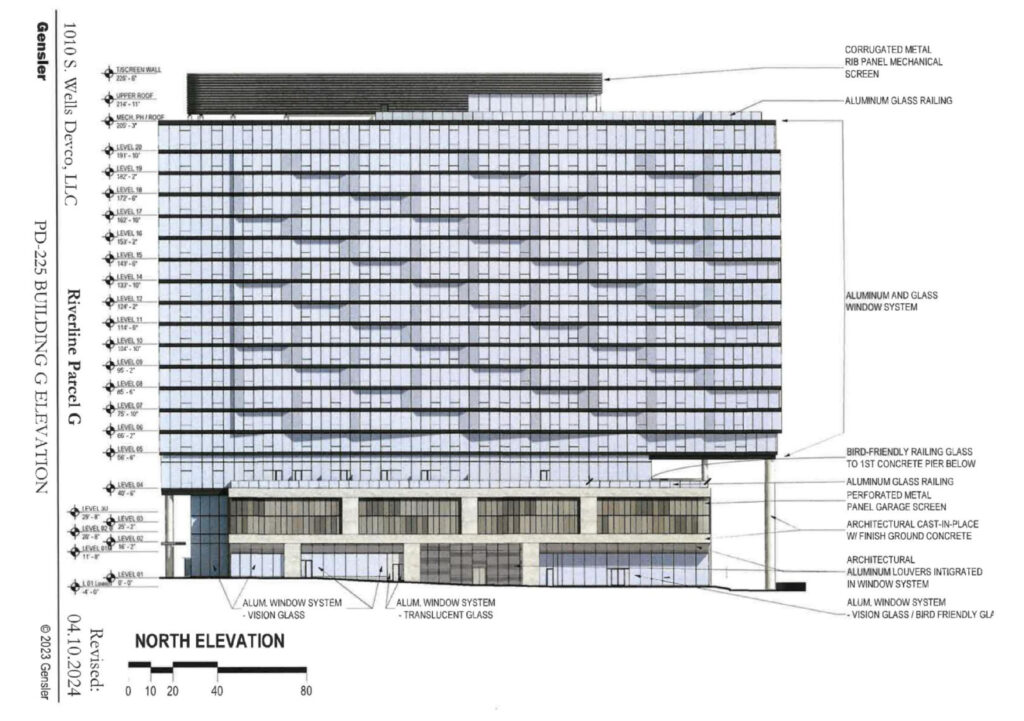
Elevation of Riverline development by Gensler
CMK Properties has spent the last few years searching for funding for Riverline, however it is unknown if it has secured it. Permits do show Brandts Build LLC as the General Contractor. At the moment a timeline is unknown.
Subscribe to YIMBY’s daily e-mail
Follow YIMBYgram for real-time photo updates
Like YIMBY on Facebook
Follow YIMBY’s Twitter for the latest in YIMBYnews

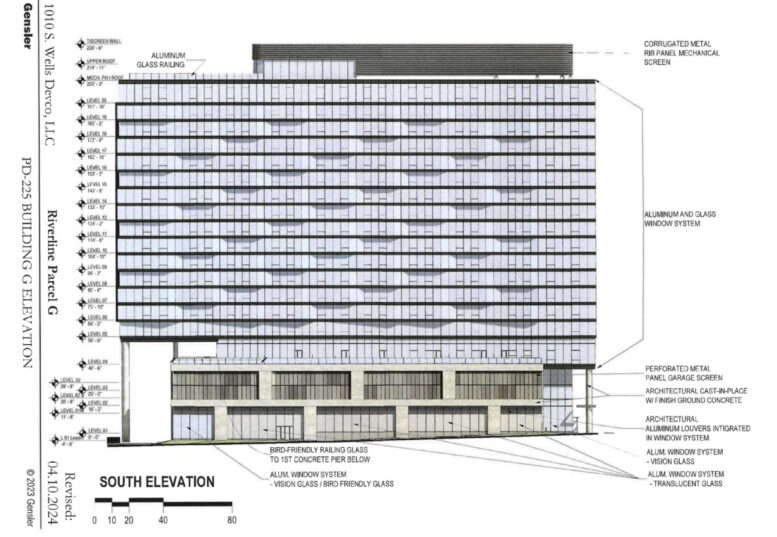
I’m curious if this project includes any public spaces along the riverbank.
A very ugly and cheap looking low rise building on the river. Architectural river tours will definitely skip this one. Gensler’s quality is hitting bedrock bottom, corrugated metal at roof? Is this from HomeDepot?
No, Menard’s. They save 11% rebates that way.
LOL!! …does Gensler or developer get the rebate?
Agree this is another ho-hum/so-what building that benefits from the riverfront location without contributing to the beautification or potential for spectacle along the riverfront. Another version of the Southbank development’s mild, boring lifeless waves at originality. Would love to see the Chicago offices of these big firms have more success creating buildings of more distinction with their development partners.
I’m happy to see the inclusion of retail.
I wonder who sits on the building department board that approves these horrible cheap looking glass buildings. Things have got to change.
Construction seems to have come to a halt as of a couple of months ago. What is the actual status?
Good question, one I’ve asked as well. Still waiting for an answer, but it sure doesn’t look like an active construction site to me. I think foundation piles were completed, but I don’t have first-hand knowledge of that. Similar to the 1630, 1700, and 1730 South Wabash sites Brandts Build is handling, it looks like this one might wait for a bit until it starts up again.