The Chicago Plan Commission has approved the residential redevelopment of the historical office building at 65 E Wacker Place in The Loop. Located next to the Carbide & Carbon building near the Chicago River, the project was initially revealed this summer as developer Mavrek Development began the approval process.
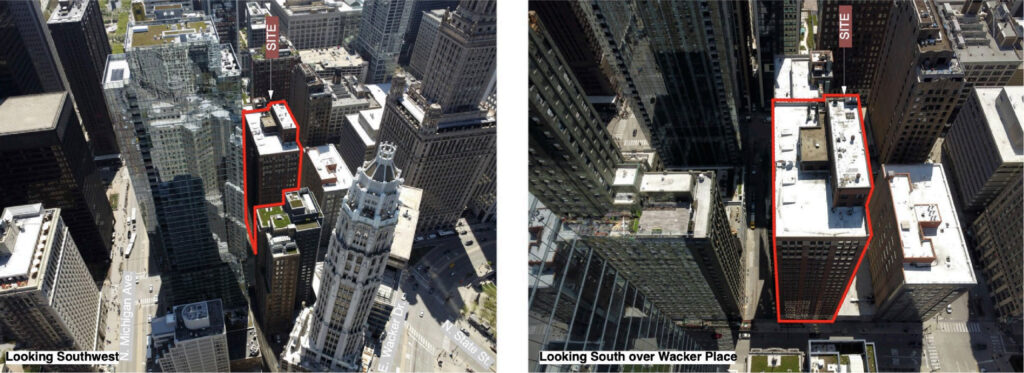
Site view of 65 E Wacker Place by Pappageorge Haymes Partners
Built in 1928, the 24-story and 295-foot tall high-rise was originally known as the Millinery Mart Building, becoming home to a majority of the city’s best hat makers. Since then it has pivoted into an office building with long term tenant Morton’s The Steakhouse on the ground floor. However with lessened demand for office space, it joins others nearby in its conversion efforts.
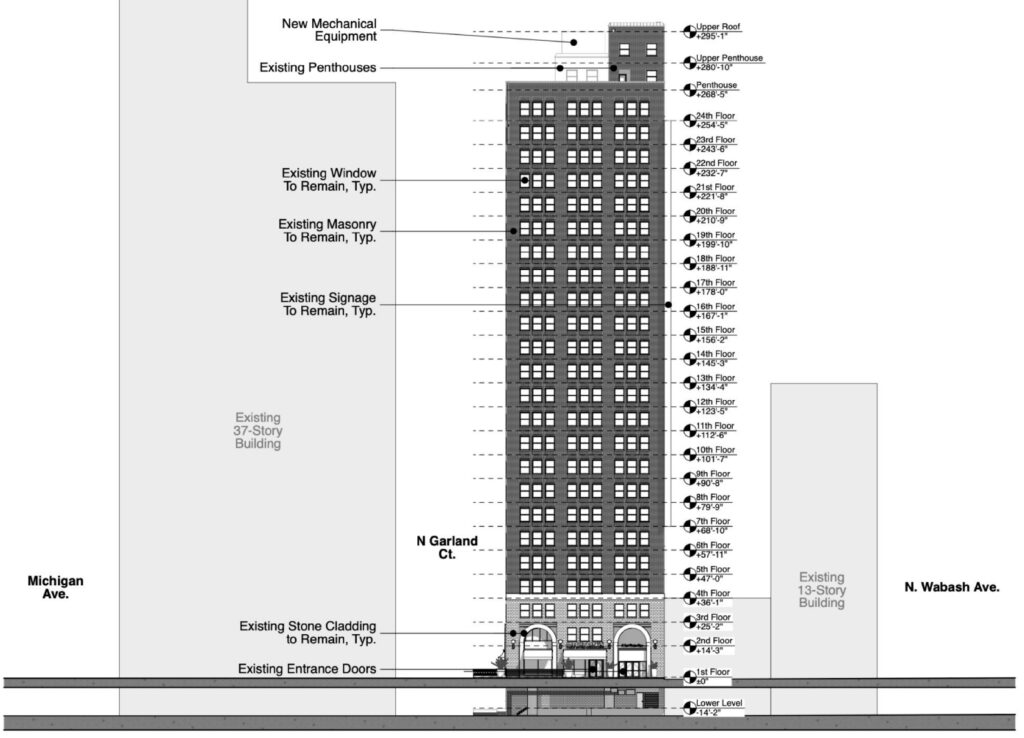
Elevation of 65 E Wacker Place by Pappageorge Haymes Partners
Local architecture firm Pappageorge Haymes Partners is leading the design efforts, which will convert floors four to 24 into 252 residential units for rent. The lower two floors will contain the redesigned residential lobby while preserving the restaurant space. The third floor will be home to new amenities including a fitness room, coworking space, lounge, and music recording studio.
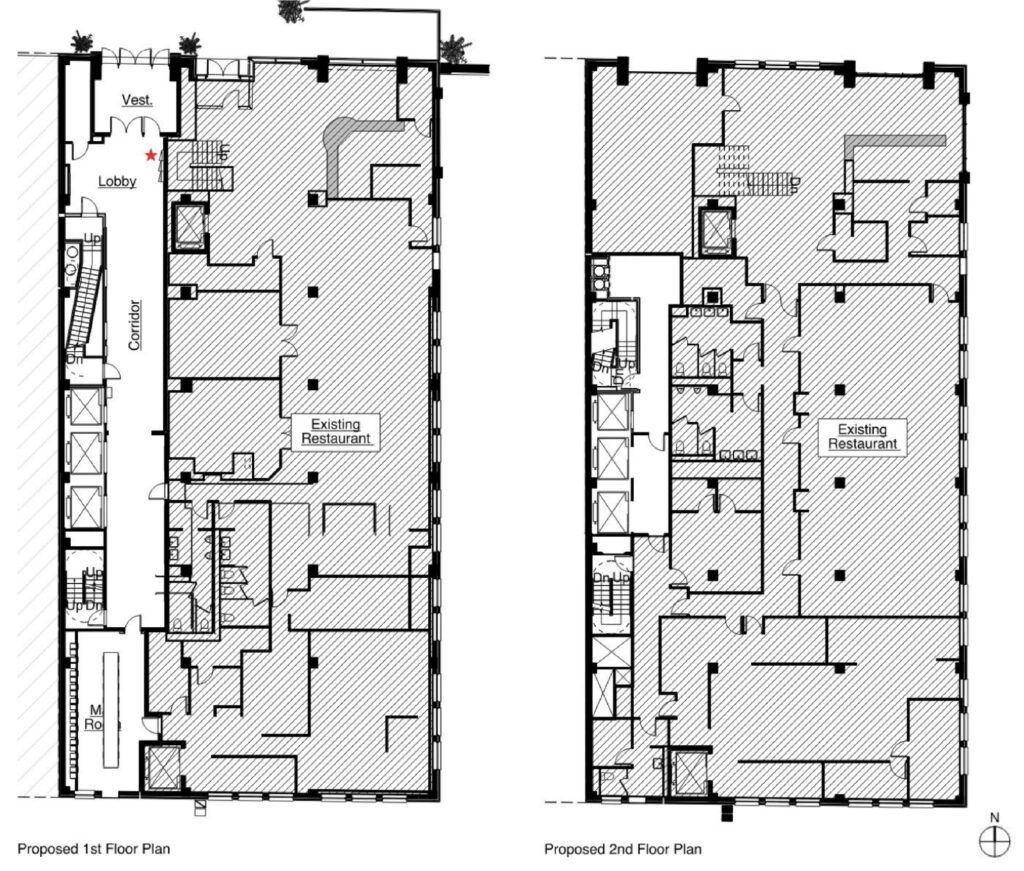
Floor plans of 65 E Wacker Place by Pappageorge Haymes Partners
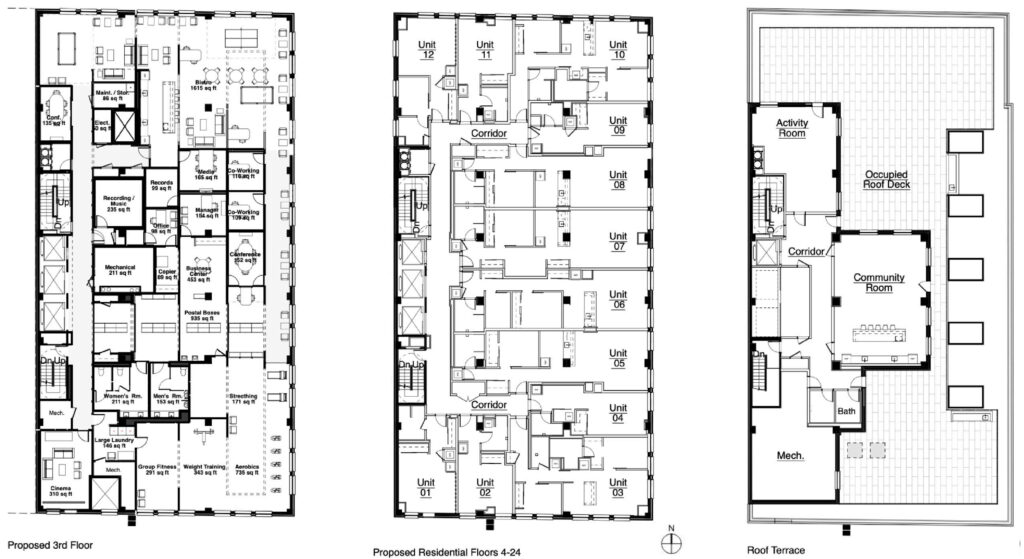
Floor plans of 65 E Wacker Place by Pappageorge Haymes Partners
The floors above will hold 12 units each, these will be made up of studios, one-, and two-bedroom layouts, of which some will utilize borrowed light for the bedroom. In total, 51 of these apartments will also be considered affordable in tiers of 40-, 50-, and 60-percent AMI. However all residents will have access to a new rooftop deck and amenity space.
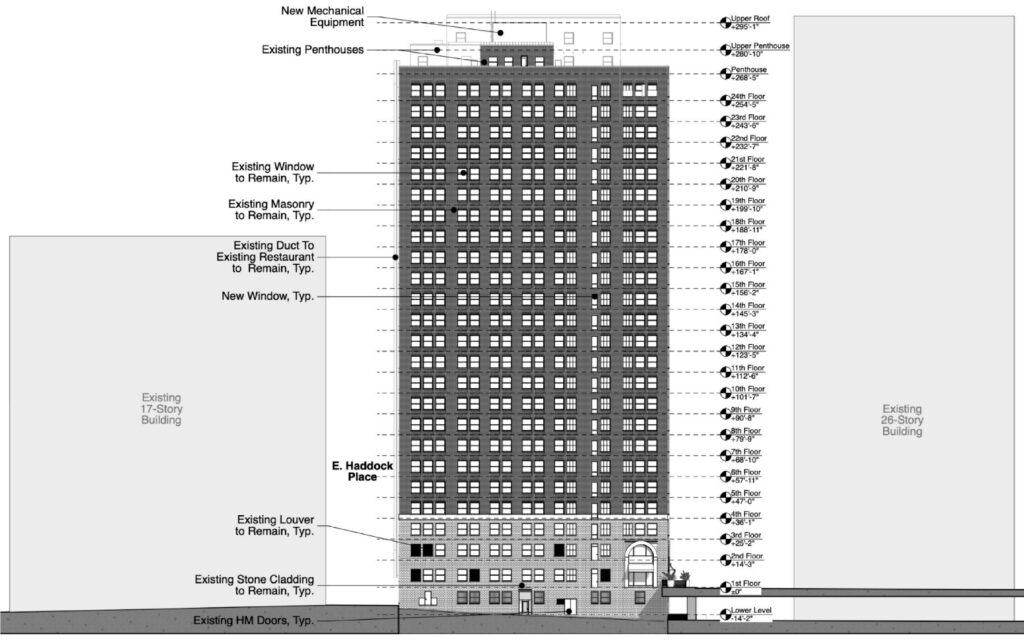
Elevation of 65 E Wacker Place by Pappageorge Haymes Partners
The building’s exterior will also receive some touch-ups, with some windows being replaced while the large Morton’s corner blade sign will remain. Overall, the project is expected to cost around $51 million, with no on-site parking being added. The approval will let the project advance to City Council next, though at the moment no construction timeline is known.
Subscribe to YIMBY’s daily e-mail
Follow YIMBYgram for real-time photo updates
Like YIMBY on Facebook
Follow YIMBY’s Twitter for the latest in YIMBYnews

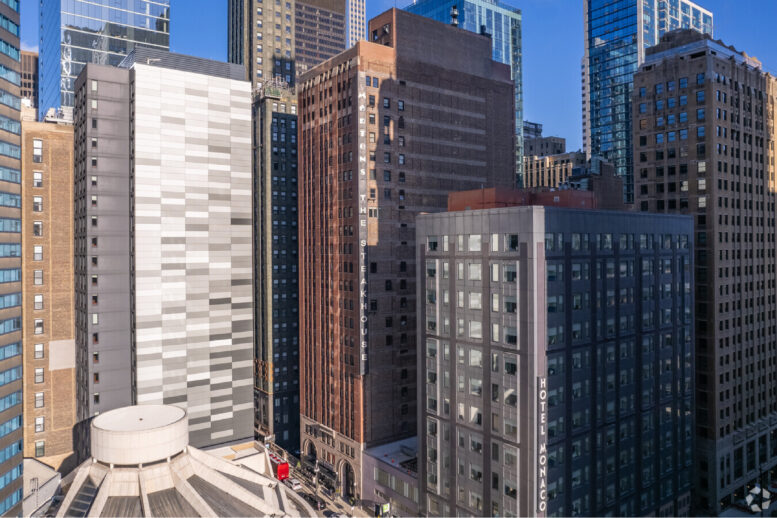
The revitalization of downtown is slowly arriving! Love seeing all these articles about conversions, especially when no parking is added.
Great news for downtown. I read about a 35 year old 30+ story office building in downtown Milwaukee that received questionable “historic” designation, allowing tax credits to convert it to apartments. Whatever works I say to keep downtown office buildings from becoming dark and derelict, or worse, weeded lots surrounded by chain link fences.
I, for one, am glad to see that the Plan Commission is diligently reviewing these proposals to make sure that . . . what the hell are they making sure of, anyway?
Are they seeking to prevent dangerous overpopulation?
Are they ensuring that the commercial office market doesn’t get overwhelmed by useless unproductive residences?
What the hell is the point of Plan Commission review?
The answer to your question requires a critical visit to places like Florida and Texas with lax development and zoning laws. In those places you can find gas stations, schools, high rises, single family homes and warehouses on the same block. Of course I am exaggerating to make my point, but not by much 🙂
In Chicago one used to find different uses on the same block. Next to Wrigley Field were churches, coal towers, schools, auto repair shops, houses, seminaries…it was a better way to develop.
Don’t forget Franksville hot dogs!
I’m with ya on everything but the coal towers, single family homes and auto repair shops. Without the right simple regulations, these lowest forms of development will quickly subsume a previously vibrant neighborhood and the robust tax base to pay for infrastructure.
With that kind of zoning, kids could walk to school from the high rise, then pick up a snack at the gas station on the way home past the warehouse. What a nightmare.
By that standard, JK, there should be no housing in the Loop – heavens, someone might have to walk past an office building or a store on the way home! The damage to public safety, health and ethics would be incalculable!
I moved from Chicago to Florida and there is almost zero design review here and planning codes are out of touch and out of date. Most developments are rubber stamped and developers usually put up super ugly and cheap buildings with too much parking and little regard for the pedestrian experience. But, hey things are getting built like crazy and the weather is nice…