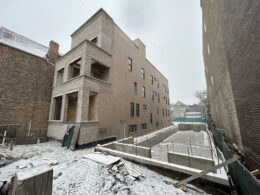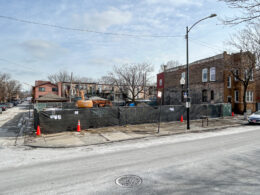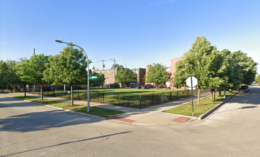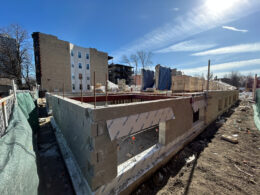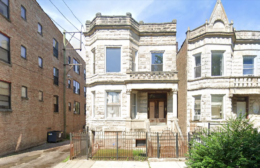One Three-Flat Topped Out, One Lays A Foundation, On Clybourn Avenue In Lincoln Park
A pair of three-story, three-unit buildings are at opposite ends of their development at 2469 and 2471 North Clybourn Avenue in Lincoln Park. Urbanscape Development LLC is erecting the two buildings, based on designs by architect of record Angelica Borromeo. We stopped by on a snowy morning last week to check on their progress.

