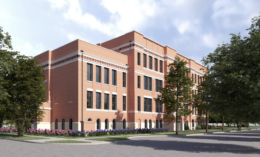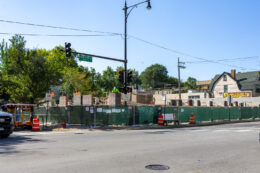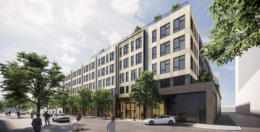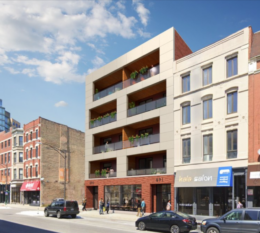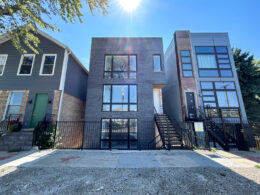Construction To Commence On Residential Conversion Of Charles Earle School In West Englewood
Work is set to commence for the residential conversion of the former Charles Earle Elementary School at 6121 S Hermitage Avenue in West Englewood. Sitting on the corner with W 61st Street, the school closed in 2013 with plans for its conversion dating back to 2017. Since then, Wisconsin-based developer Gorman & Co. has been working towards this date.

