Work below grade is underway for a new residential development at 1162 North Milwaukee Avenue in West Town. Located on the northwest corner of Milwaukee and Haddon Avenue, the project, dubbed Wicker Park Place, will be addressed as 1504 West Haddon Avenue. Developed by Wicker Park Apartments, who’s also performing general contractor duties, the apartment building is a design by former Chicago firm Milbury Architects.
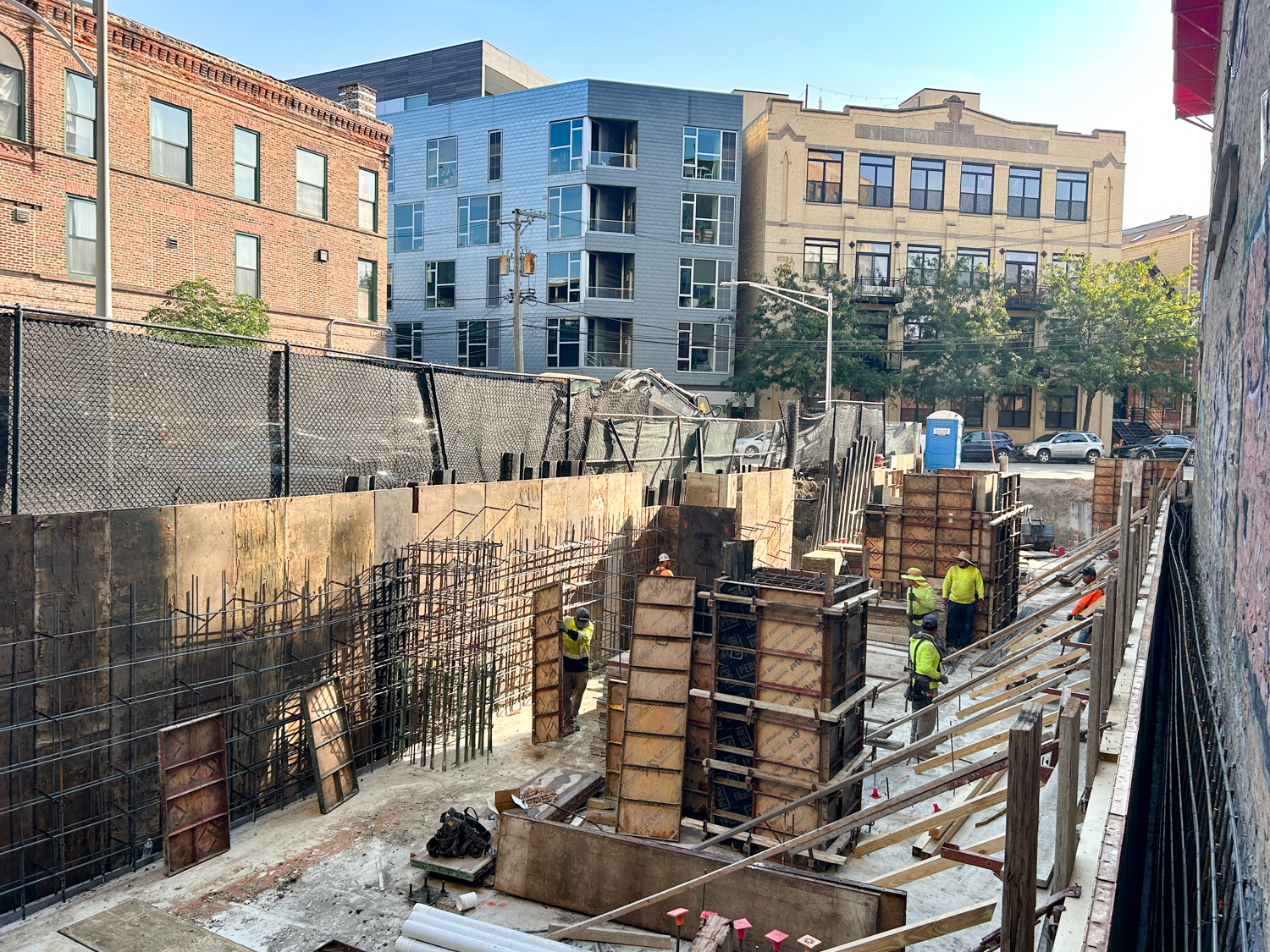
Photo by Daniel Schell
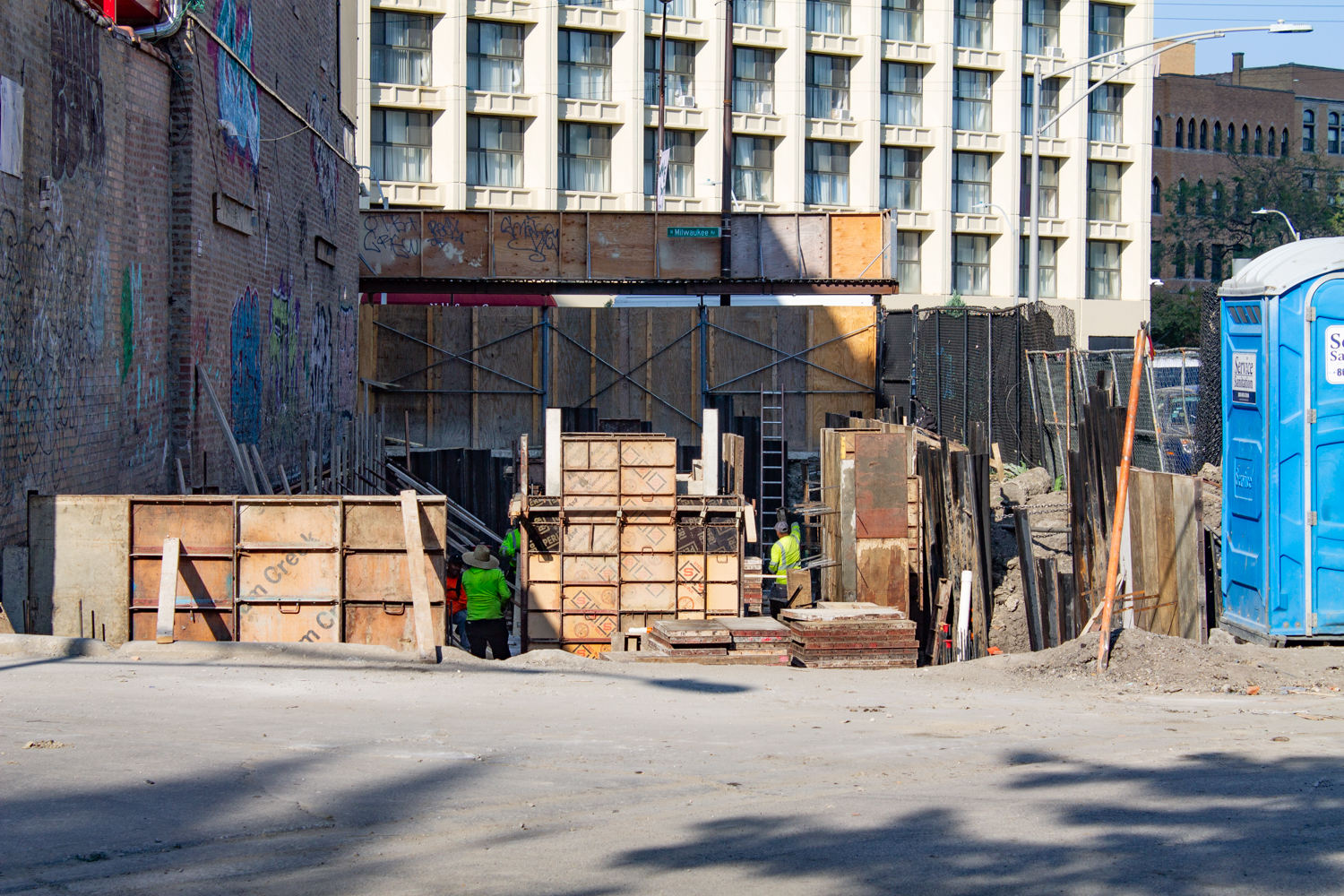
Photo by Daniel Schell
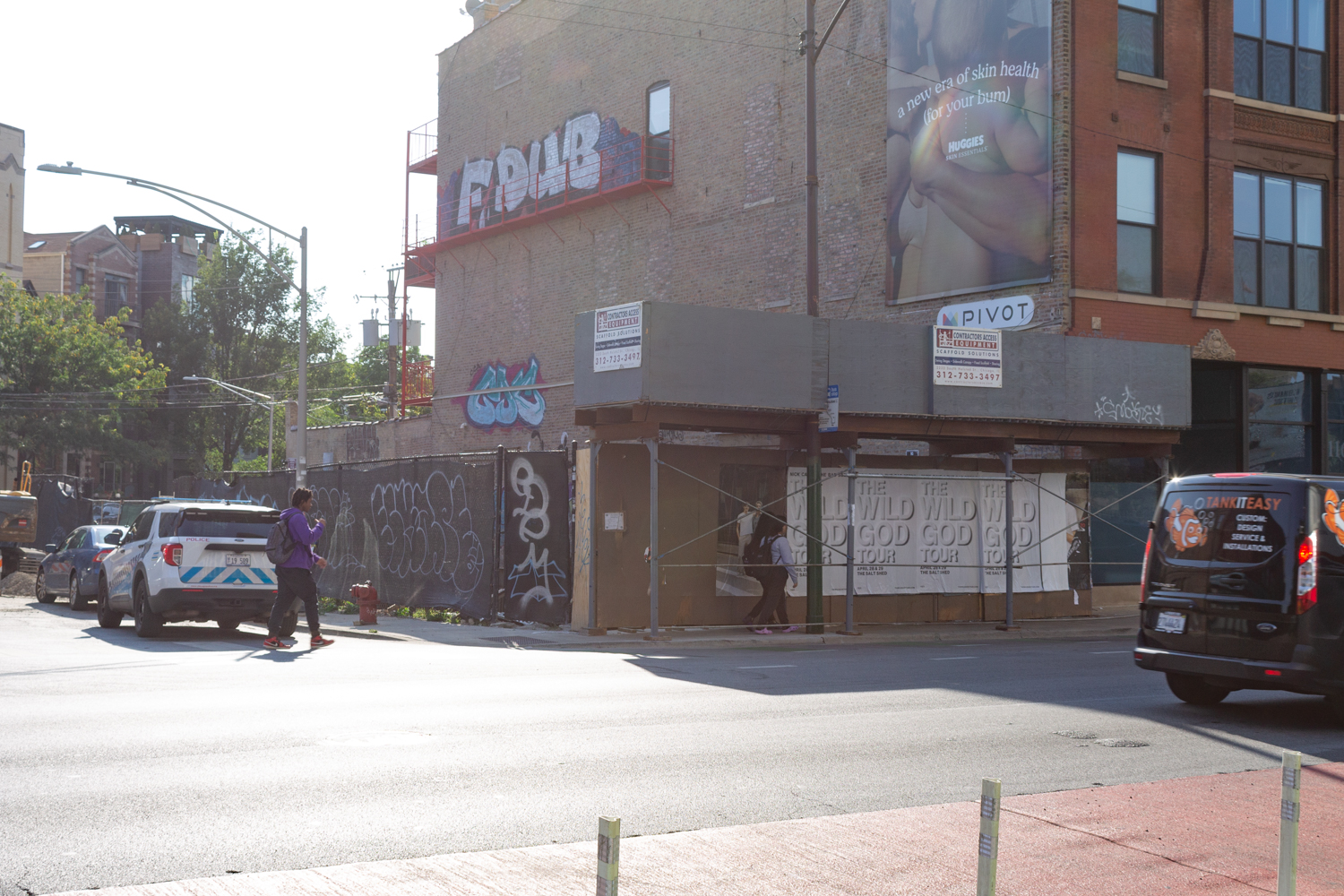
Photo by Daniel Schell
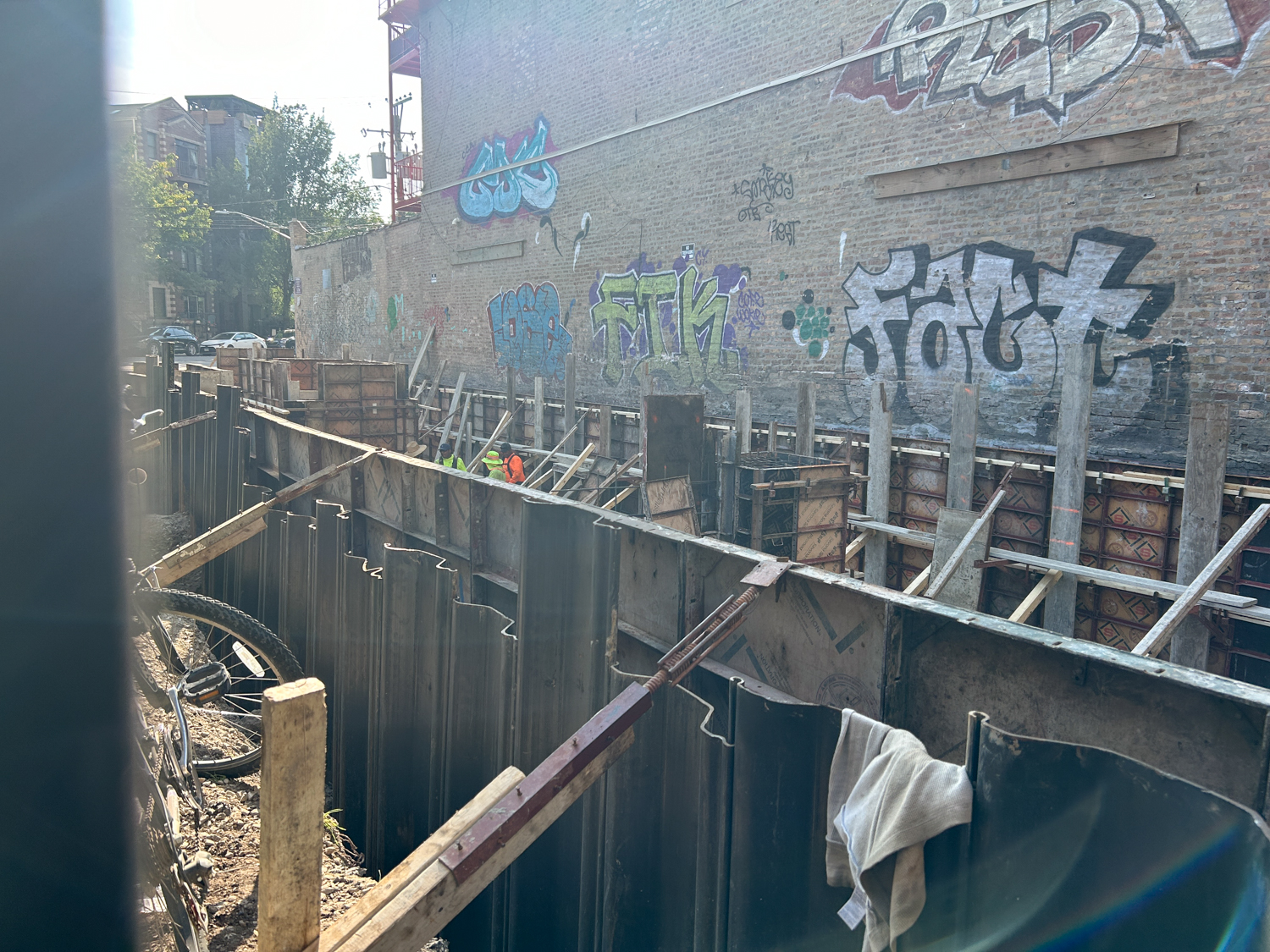
Photo by Daniel Schell
According to the new Wicker Park Place website, the project will include 14 dwelling units and one commercial space in a four-story plus basement elevator building. Two of the dwelling units will join the retail space on the first floor, with four residential units occupying each of the upper three floors. The units will comprise convertible and one-bedroom floor plans. No parking is mentioned on the building’s construction permit, which was issued by the City of Chicago on June 28 of this year. The website announces a fall 2025 opening for first move-ins.
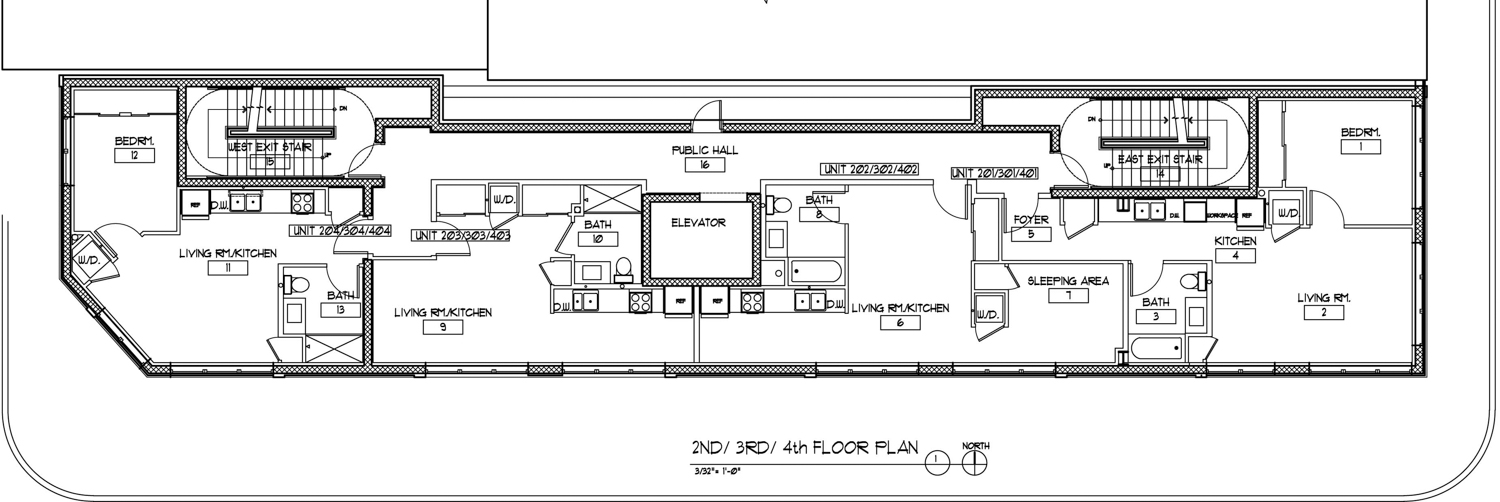
Floors plans for levels 2-4, via wickerparkplace.com
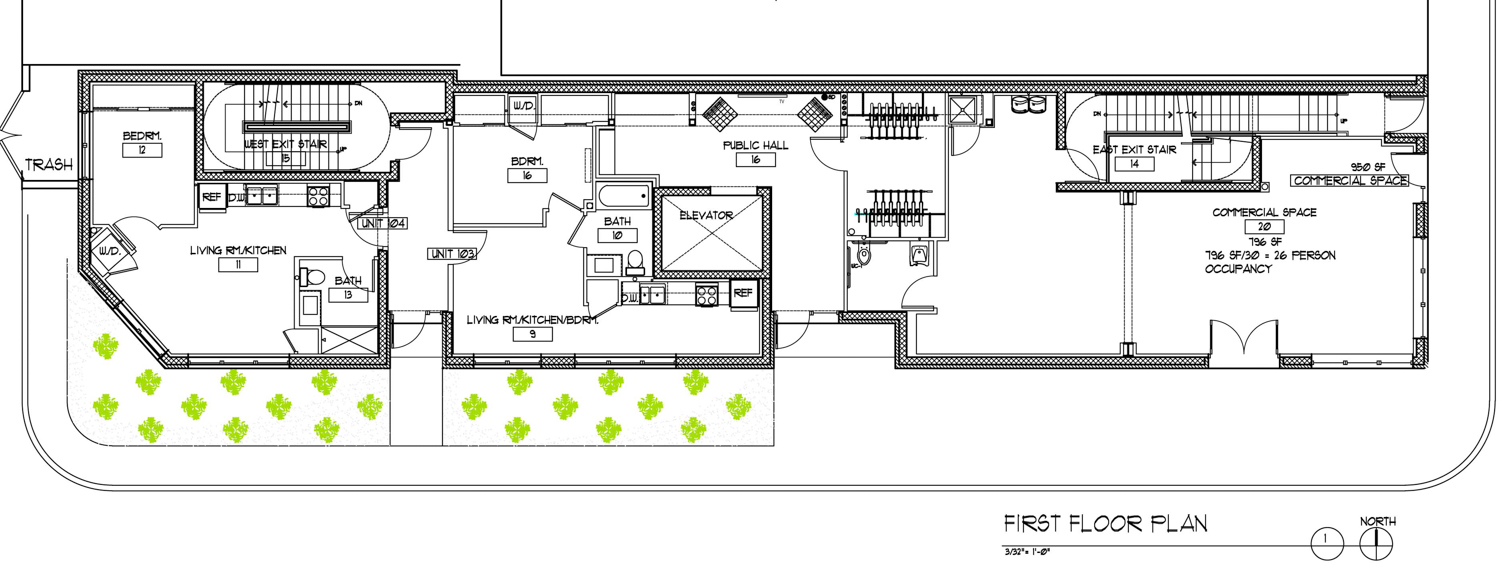
Floor plan for ground floor, via wickerparkplace.com
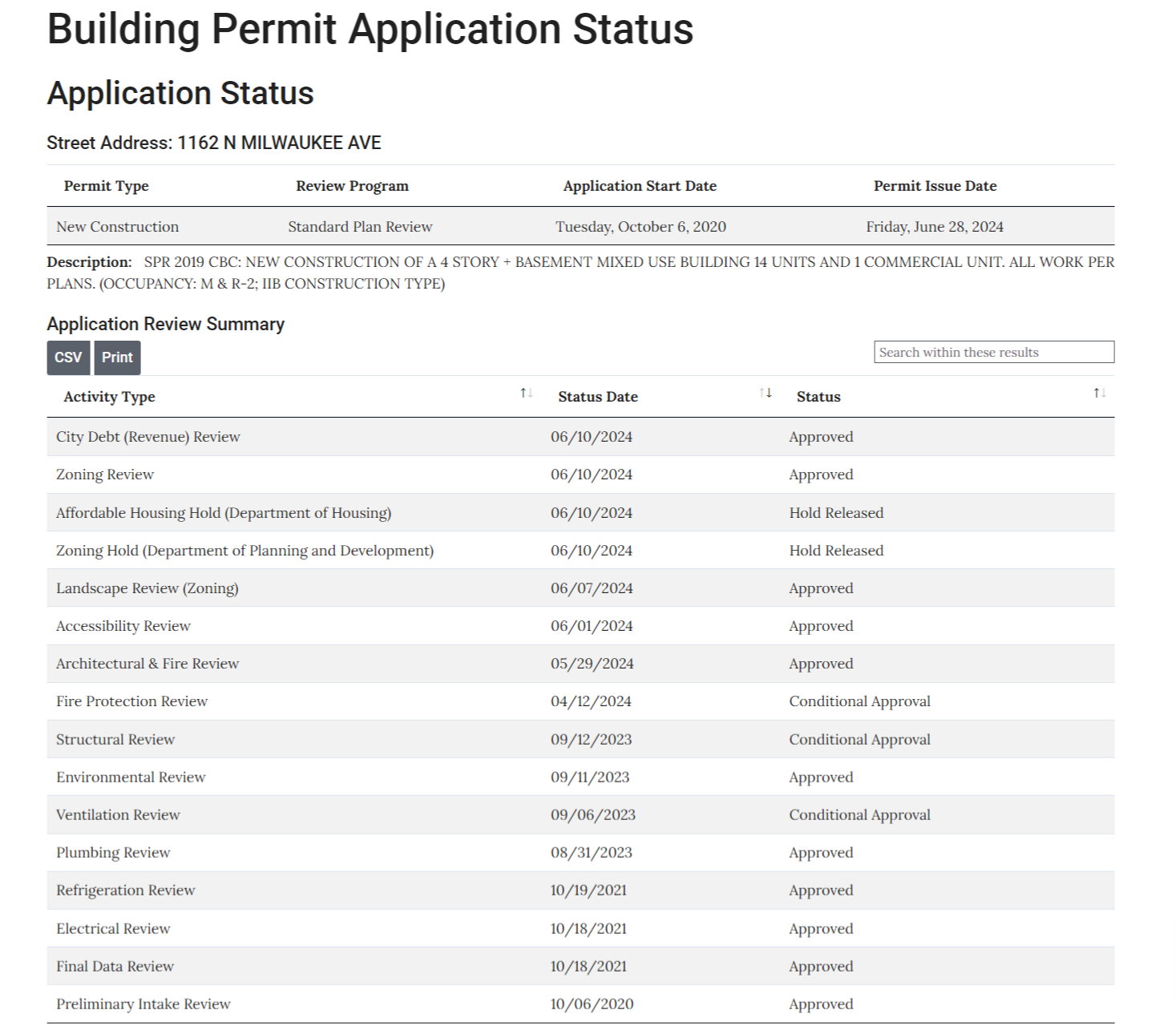
Residents of Wicker Park Place will find stops for the CTA’s Route 56 bus right at their doorstep. An easy two-block walk north will lead to Routes 9, X9, and 70 buses, as well as the Division Blue Line subway station.
Subscribe to YIMBY’s daily e-mail
Follow YIMBYgram for real-time photo updates
Like YIMBY on Facebook
Follow YIMBY’s Twitter for the latest in YIMBYnews

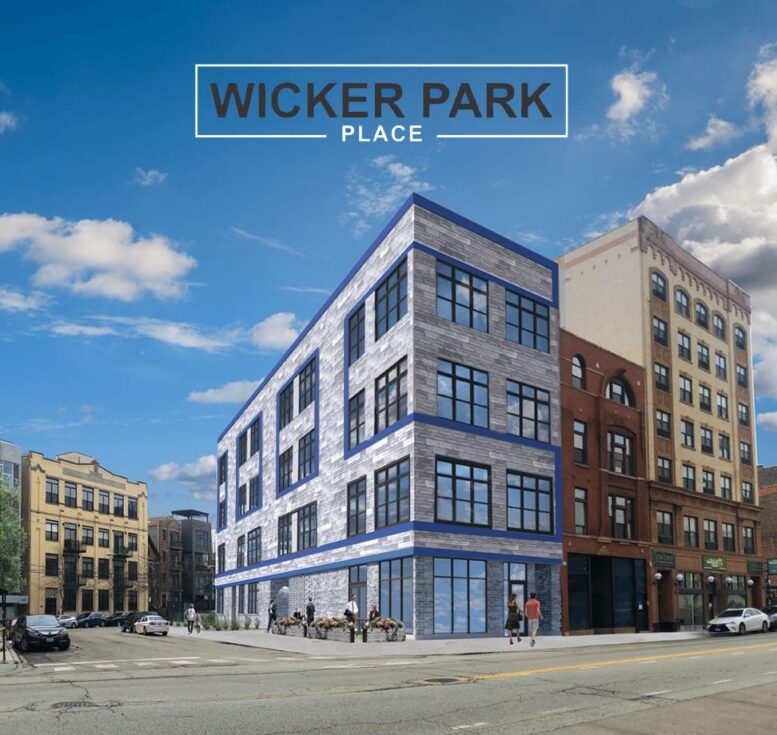
Considering they’re already putting in an elevator, I’m surprised they’re not adding an extra few stories to this. That said, 14 units with retail and no parking? Sounds great to me.
There is only one elevator and elevators occasionally break. Is there a standard acceptable height for a building with one elevator? It would suck to live on the 9th floor when an elevator is down for a few days.
Is it just me or is that building design absolutely hideous?
Only if the rendering is accurate. LOL. That blue!
I agree but with so much absolutely boring architecture these days, I could not care less. The density and no parking is more important so this project is a win to me, especially when it was just an empty lot so close to the city center and blue line. hopefully it looks a little better when it’s finished, as renderings are rarely accurate
EXACTLY TO MUSH TRAFFIC AS IS THERE IS NO WHERE TO PARK..
Blind side waterproofing would be a good option.
On the design it looks strikingly familiar especially to a Chicagoan who grew up when the city was one gigantic warehouse and factory. Expand the photo and you see shades of ubiquitous warehouses in the river wards! That’s cool! Speaking of cool, the blue accent also says: I’m not a warehouse! Love the colors… People who live in Wicker Park don’t drive cars; so no need for a garage. In fact it is a status symbol there NOT to have a car.