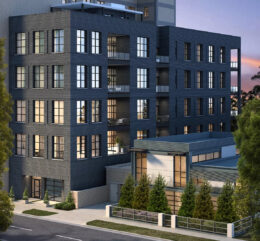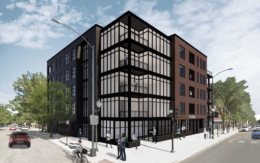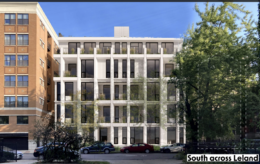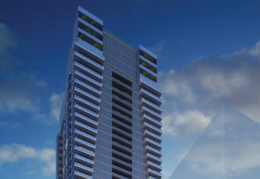Foundation Work Spotted at 438 W St. James Place in Lincoln Park
Foundation work has commenced on a new five-story residential building at 438 W St. James Place in Lincoln Park. Developed by St. James Interest LLC, the project will house four condominium units, each with four bedrooms. Originally planned as a 10-story structure, the design was scaled back in response to community feedback and the limitations posed by the 33-foot-wide site.





