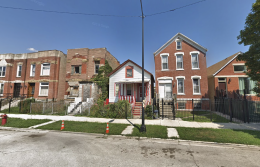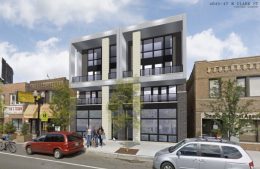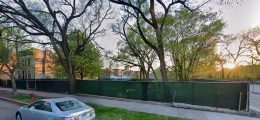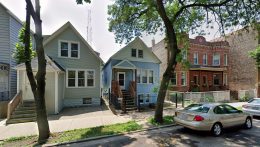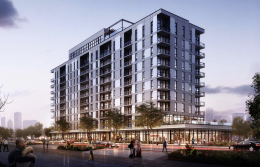Permits Issued for 2636 W Adams Street in East Garfield Park
Permits were recently issued for a new two-story multi-family residential building at East Garfield Park‘s 2636 W Adams Street. Owner Cornel Korda plans for three total units, along with an accessory three-car garage.

