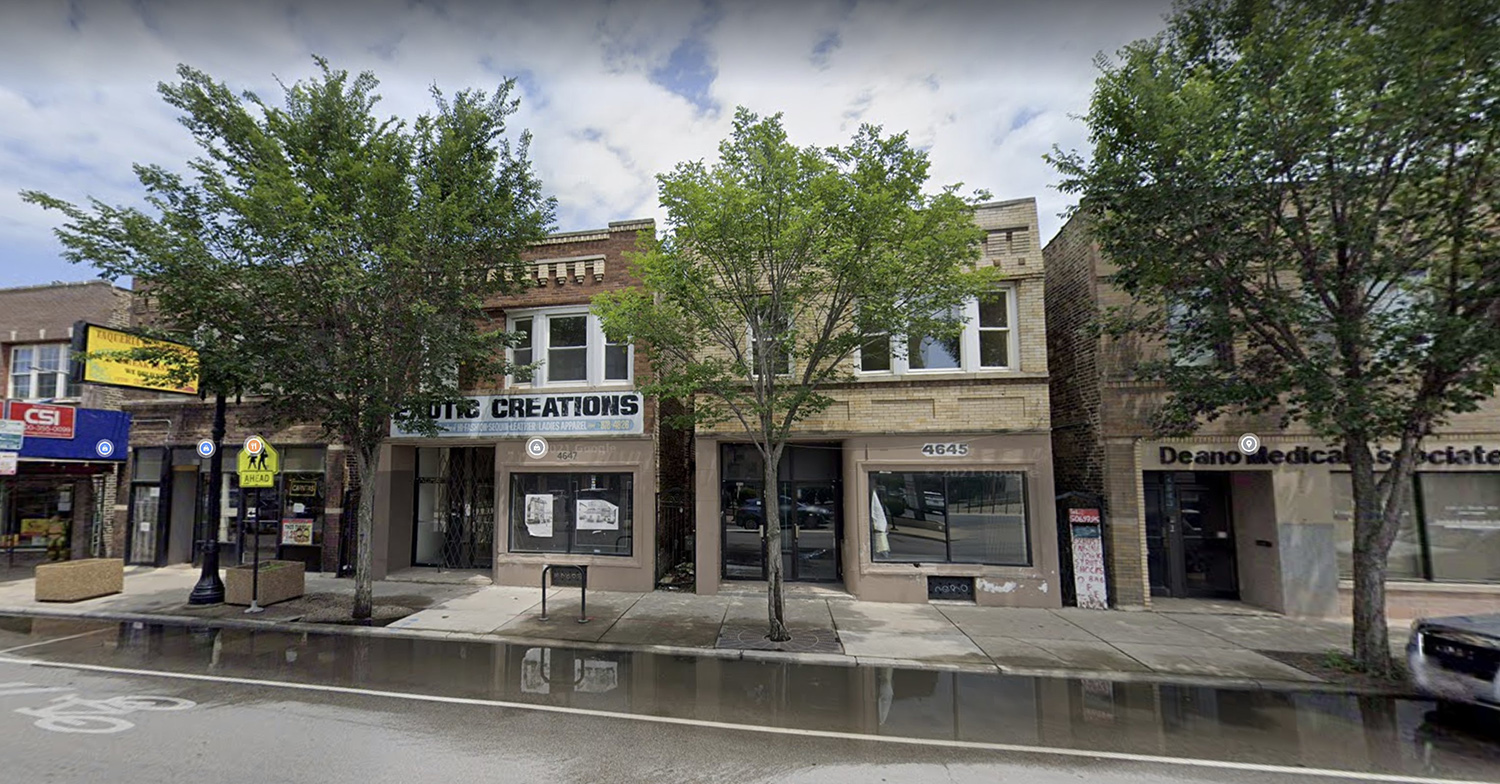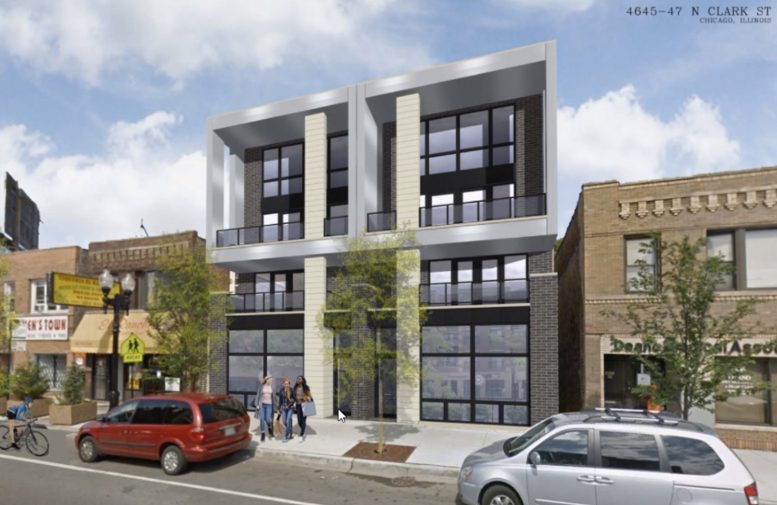A new rendering has been revealed for a planned development at 4645 N Clark Street in Sheridan Park. Comprised of two lots, the project site is located midblock along N Clark Street between W Wilson Avenue and W Leland Avenue.
Clark Estate LLC is the reported developer behind the proposal. The lot was purchased from a developer who demolished the two-story buildings in January 2020.

4645-4647 N Clark Street via Google Maps (prior to demolition)
Designed by Hanna Architects, the new construction consists of a four-story residential building. It is anticipated to hold eight apartment units, which are expected to be marketed and sold as condominiums. The building design features large balconies facing N Clark Street, with the facade set back from the property line on the upper floors.
The development is within the site’s current zoning and therefore deemed a by-right project. No review or approvals from the city will be necessary, and the developers are able to move forward with permitting and construction. No permits have been filed or issued for the construction. A timeline for the completion has not been announced.
Subscribe to YIMBY’s daily e-mail
Follow YIMBYgram for real-time photo updates
Like YIMBY on Facebook
Follow YIMBY’s Twitter for the latest in YIMBYnews


More of Chicago gets removed….more disneyland anonymous building with scale-less storefronts and detail-less apartments, get built. Why can’t designers and builders care more about the city they are making money in…..
How long have we been calling Uptown Sheridan Park?
This is Chicago through and through. Demoing historic buildings with character for soul-les modern structures when there are vacant/underutilized lots en-masse, surface parking and suburban retail in droves that should be redeveloped first. Where’s the “Committee on Ignorant Planning?”
At least it looks slightly different than the typical Hanna building?