Renderings have been revealed for a proposed mixed-use development at 630 S Wabash Avenue in the South Loop. Fronting S Wabash Avenue, the infill site is bound by two adjacent structures to the north and south, with CTA L tracks to the west. The property is currently an empty lot. Melrose Ascension Capital (MAC) is the developer behind the proposal.
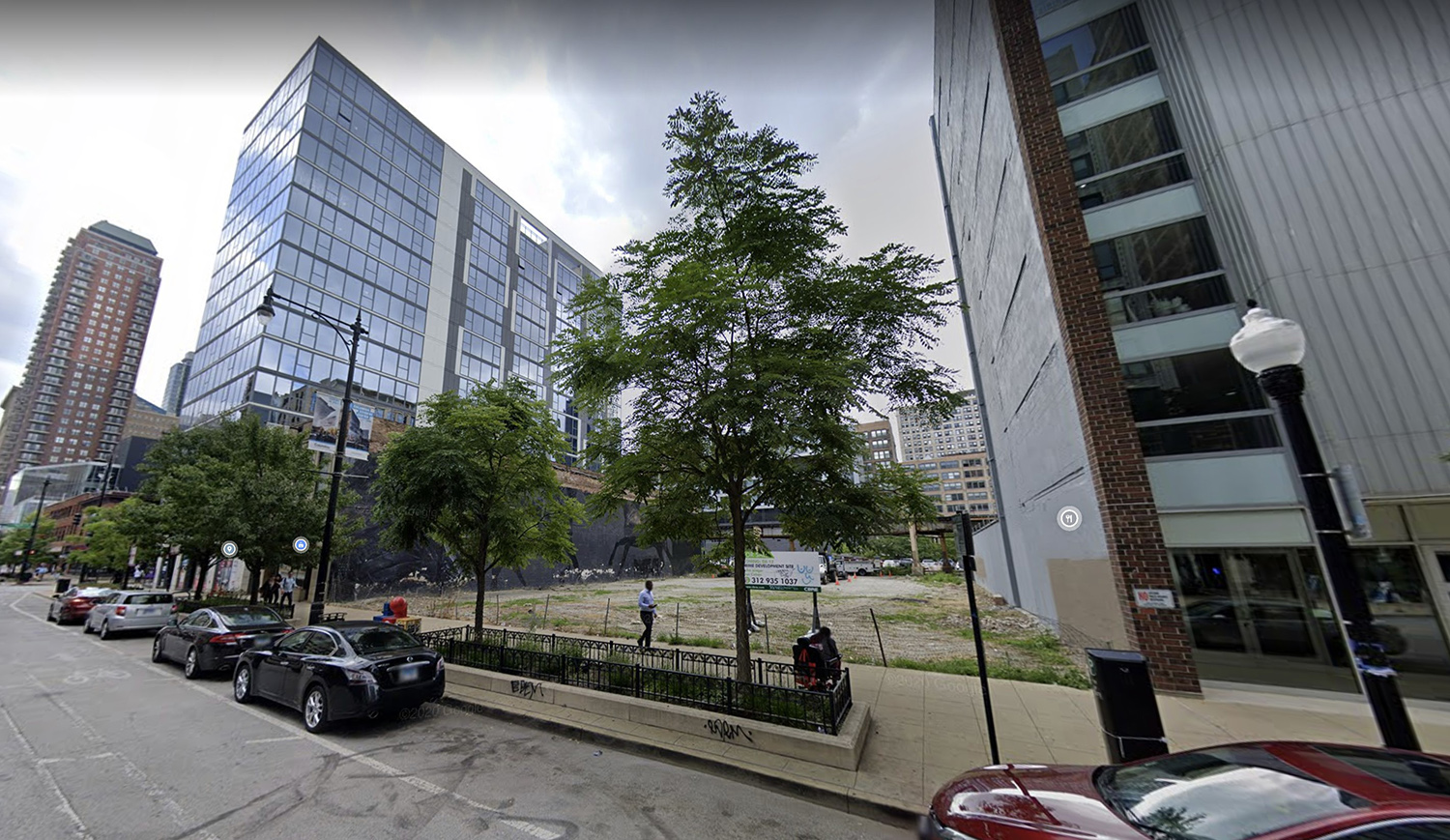
630 S Wabash Avenue via Google Maps
Designed by Antunovich Associates, the new construction would consist of an 18-story mixed-use tower. Holding 151 units and 332 bedrooms, the co-living and student housing tower would meet the street with 3,160 square feet of retail space. 80 parking spaces would be provided for residents.
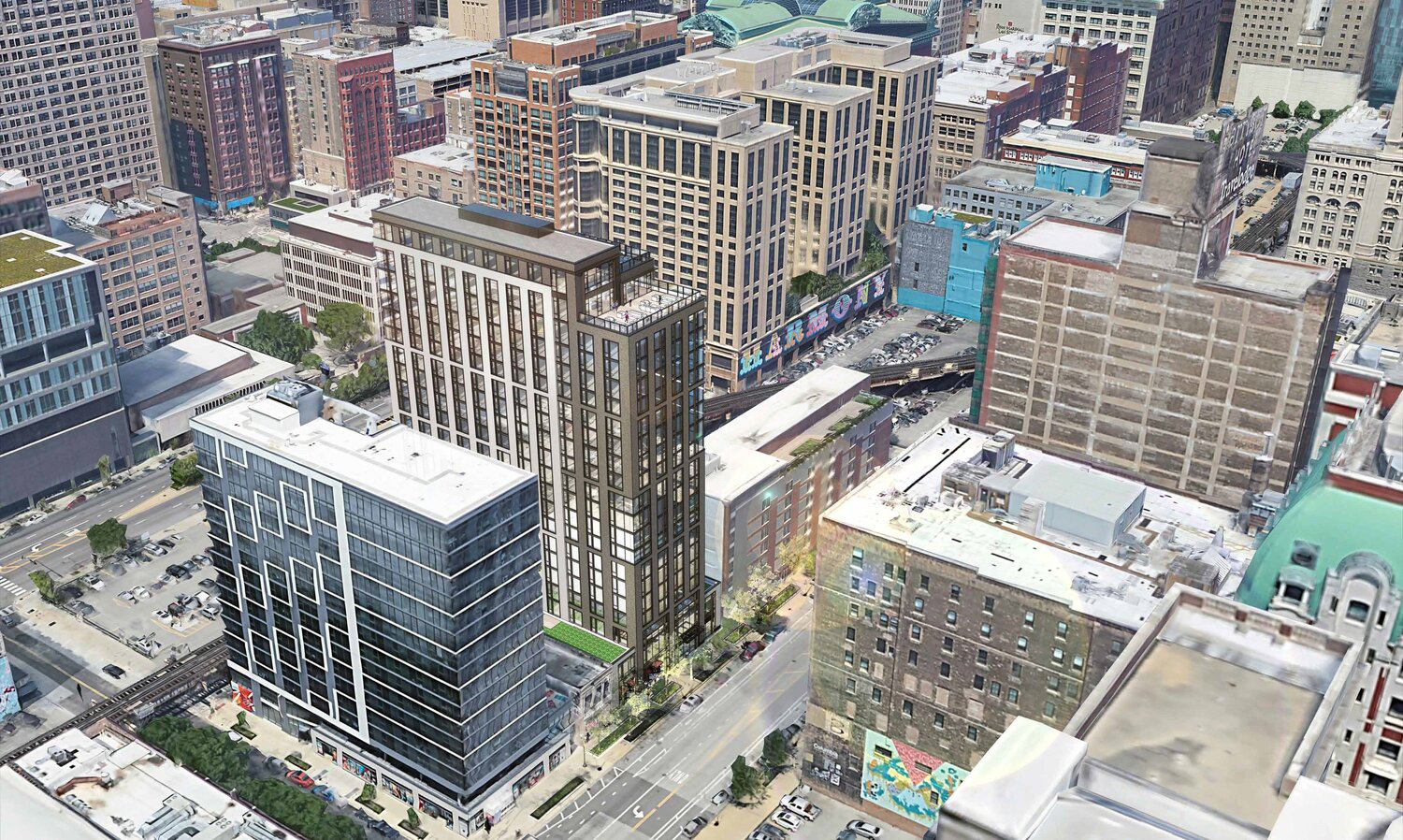
View of 630 S Wabash Avenue. Rendering by Antunovich Associates
The design of the tower consists of a two-story podium, topped by a slender tower element that rises up from the base aligned with the street frontage. The facade uses a two-toned brick paneling that is interrupted by vertical bands of windows framed with black mullions. The volume steps back from the front property line at the rooftop terrace.
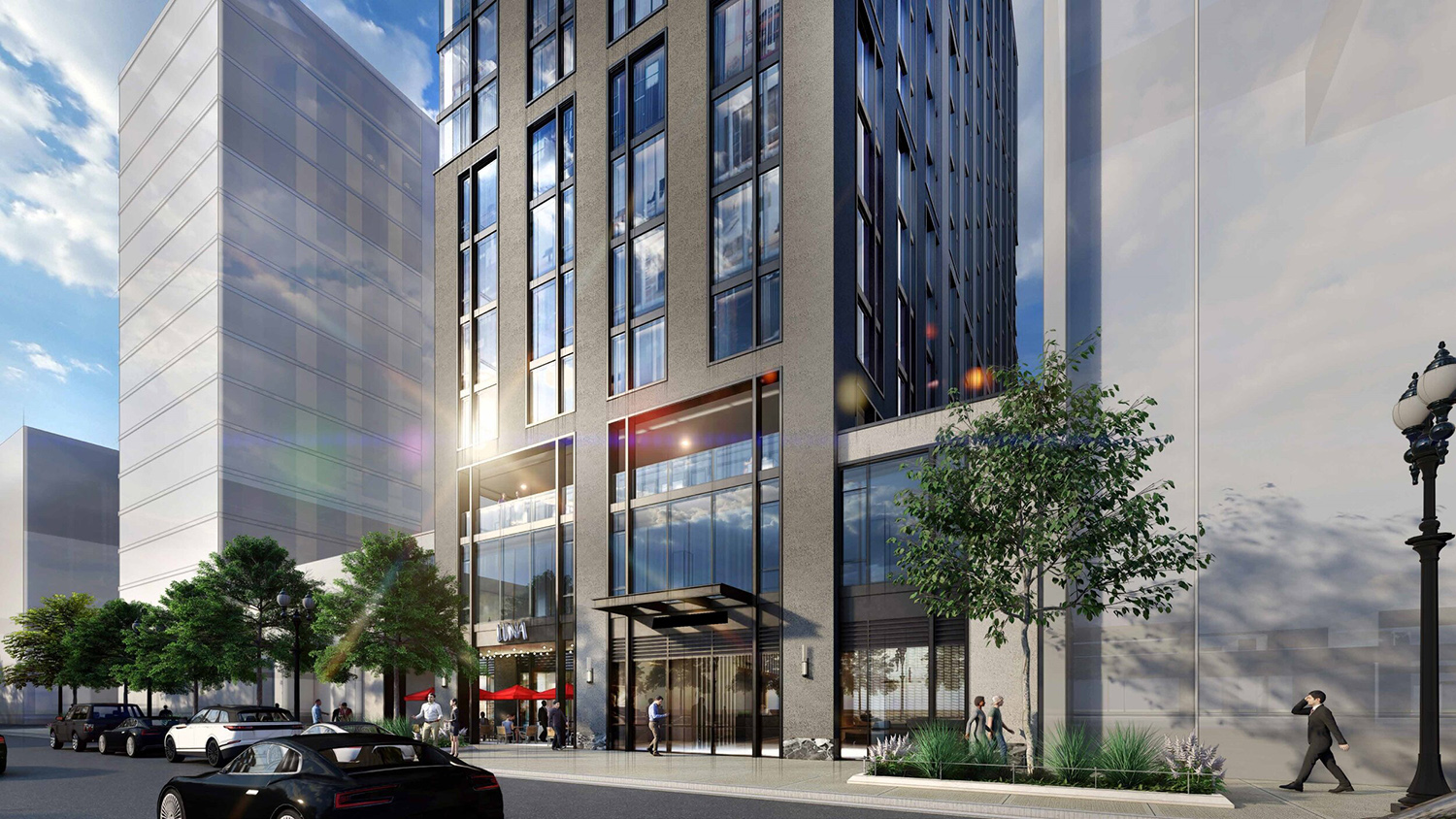
Street View of 630 S Wabash Avenue. Rendering by Antunovich Associates
The tower would top off with three stories of rooftop amenities encompassing approximately 20,000 square feet of indoor and outdoor terrace space. The outdoor deck will include an infinity pool and hot tub that overlook the downtown skyline and Lake Michigan. Further amenities will include a half-court basketball court, 2,000 square feet of coworking space, a fitness center measuring 2,50 square feet, and a lounge space totaling 3,000 square feet.
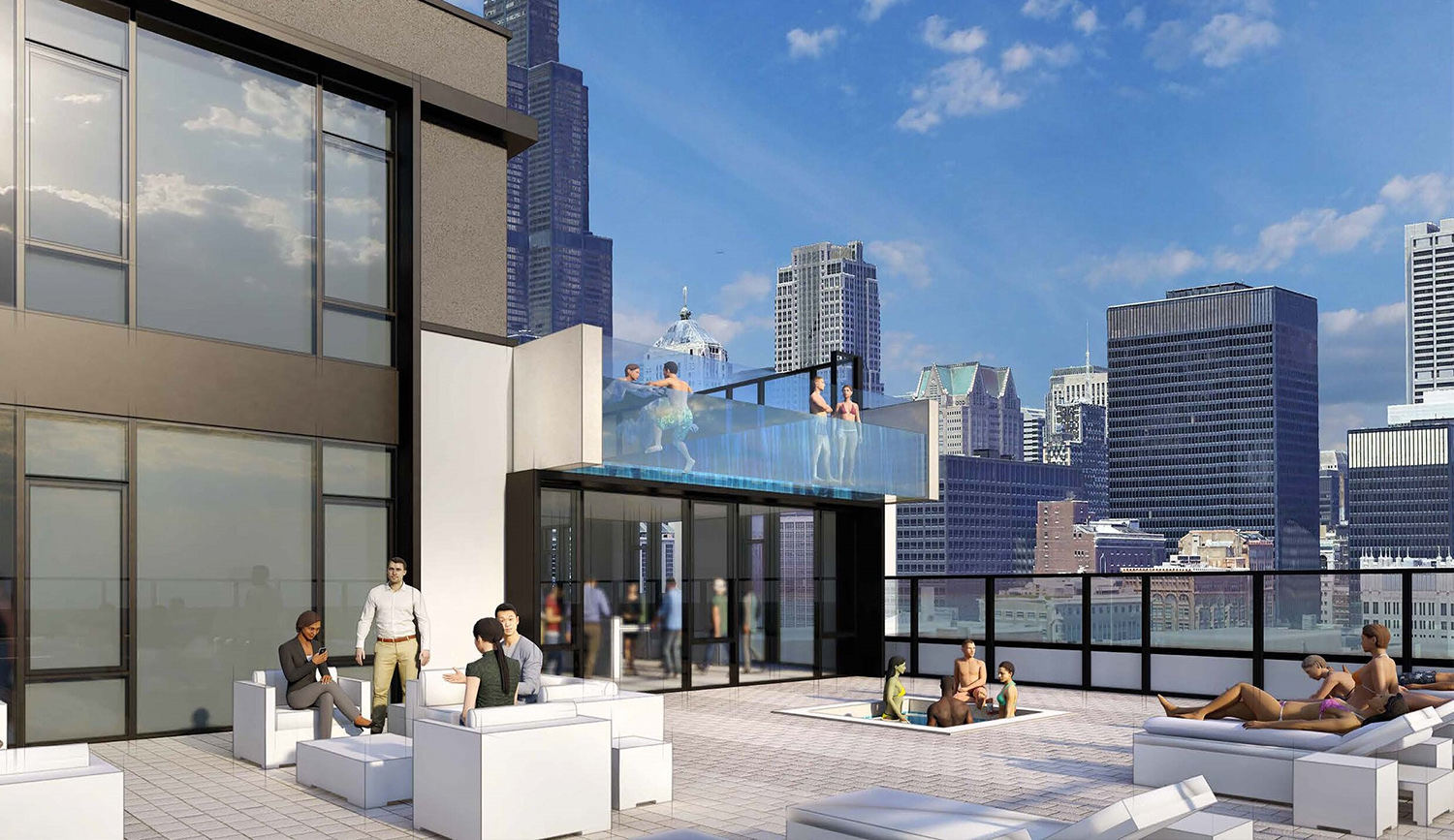
View of Amenity Deck at 630 S Wabash Avenue. Rendering by Antunovich Associates
The $68 million development is a by-right proposal, meaning that there is no city review or approvals required for the tower to move ahead. An official timeline for the construction has not been announced and the general contractor has yet to be determined.
Subscribe to YIMBY’s daily e-mail
Follow YIMBYgram for real-time photo updates
Like YIMBY on Facebook
Follow YIMBY’s Twitter for the latest in YIMBYnews

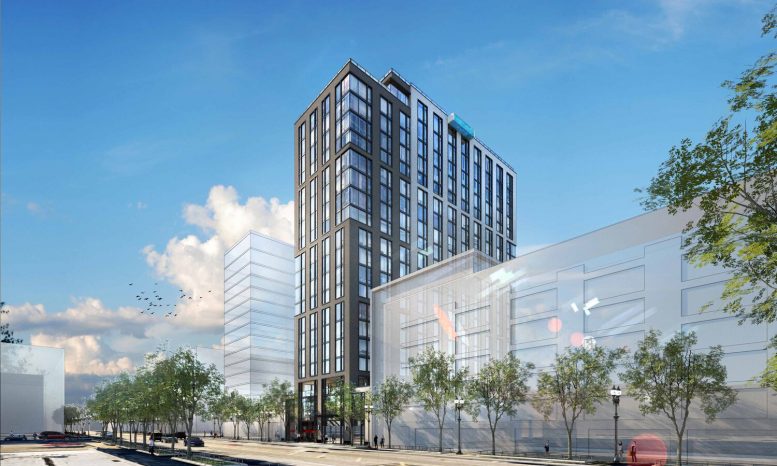
It’s great to see an empty lot in the urban core developed, but it’s ridiculous that parking is even included in this development.
Somewhat unrelated – I wonder if there’s any type of study or data out there on the amount of residential parking spaces in Chicago and what the utilization ratios are.
Agreed, glad someone else gets it. 🙂 Good luck ever getting us to the point of a congestion fee like NYC with us literally cementing auto use in one of the most walkable, transit-served places in the country outside of NYC.
I can’t say I’m surprised but it is still disappointing to see. So much space in this city wasted on parking–especially in the South Loop.
The podium looks to be well disguised which is something that should be standard by now but there’s no replacement for actual activity and transparency on the lower levels.
We need some fresh faces in the design realm. This is par for the course for Antunovich who is among the same handful of firms that get all the commissions.
Compare this to something of similar scale like 30? Or 33? Park Row. The difference is shocking.
Agreed. We don’t accept dead walls on the first floor, why is the second or any floor facing the street acceptable? Anything for the almighty car and the almighty dollar.
Right, we need to invest in a robust transit expansion and eliminate all this parking.
Completely agree. The whole “eyes on the street” only works for the first 3-4 floors. After that the residents are disconnected from the street activity while in their units.podiums on the 2nd-4th floors are bad urbanism