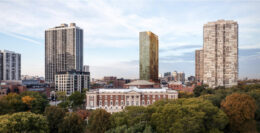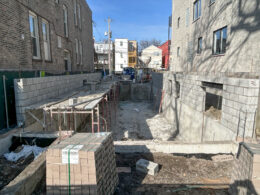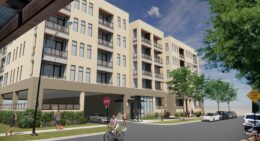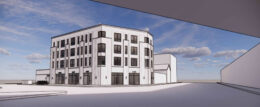Updated Plans Revealed For Shortened Old Town Canvas
Updated renderings and plans have been revealed for the revised proposal of Old Town Canvas at 1610 N LaSalle Drive in Old Town. Located on the corner with W North Avenue, we recently covered the project’s long road towards Alderman approval after a multi-year process of community feedback and vocal NIMBY’s guarding their views.





