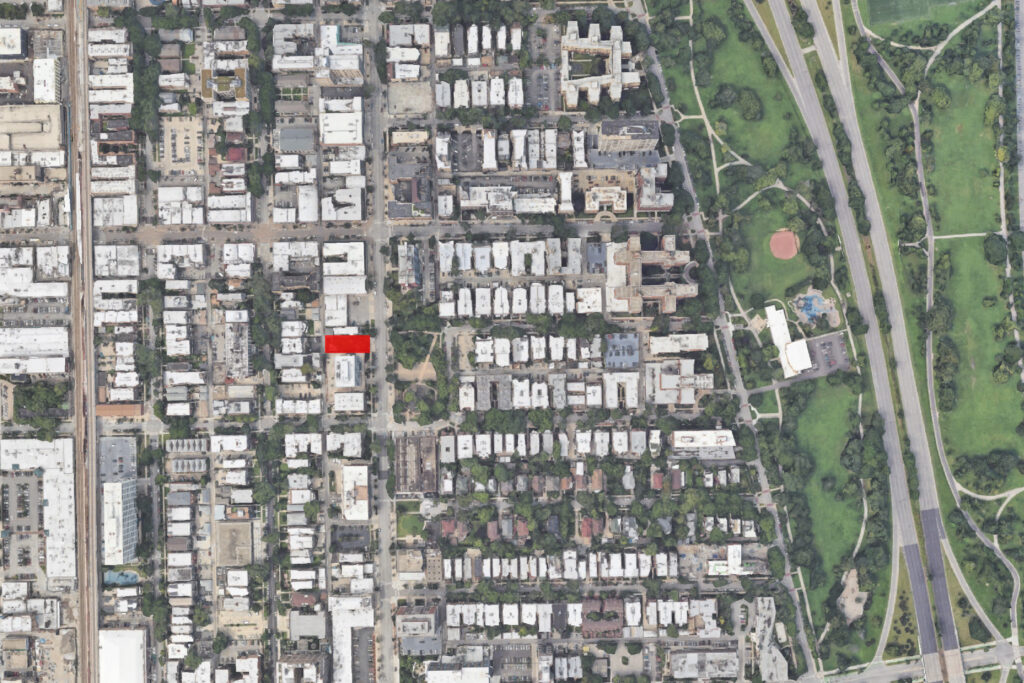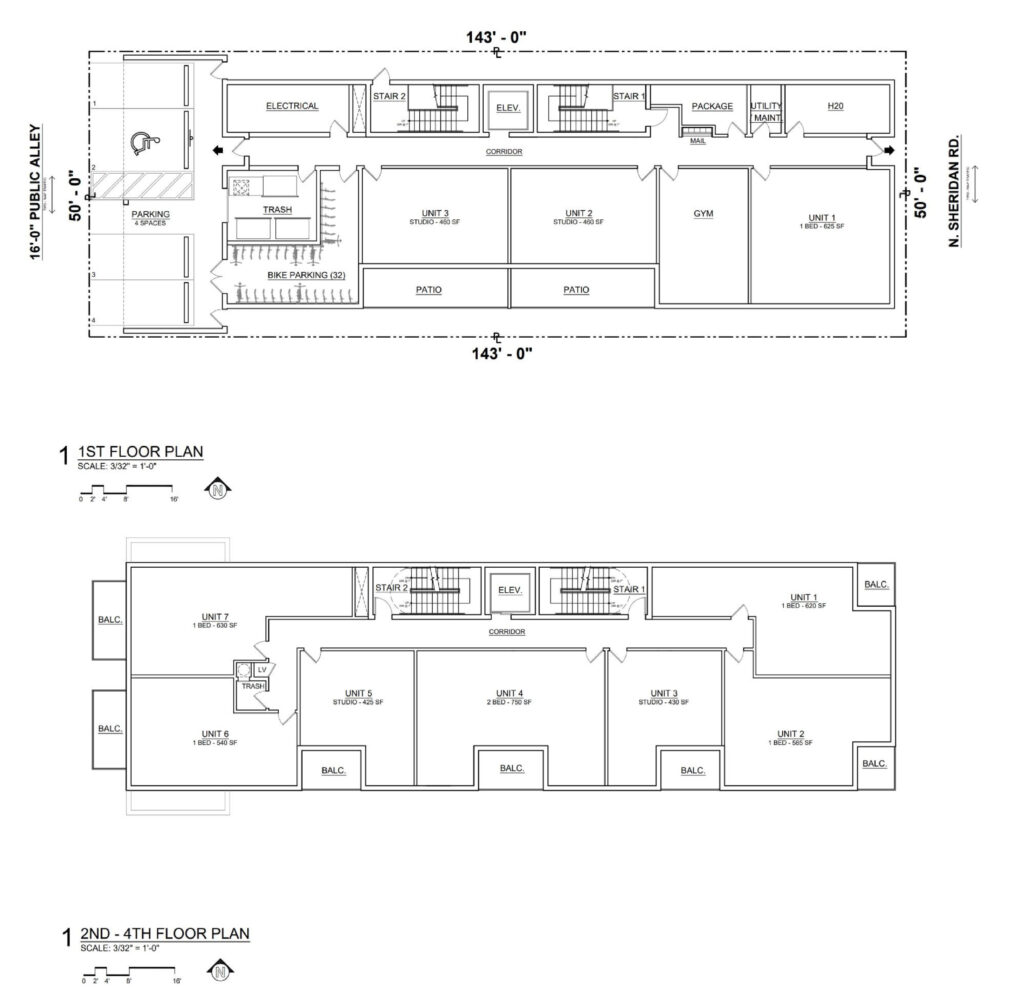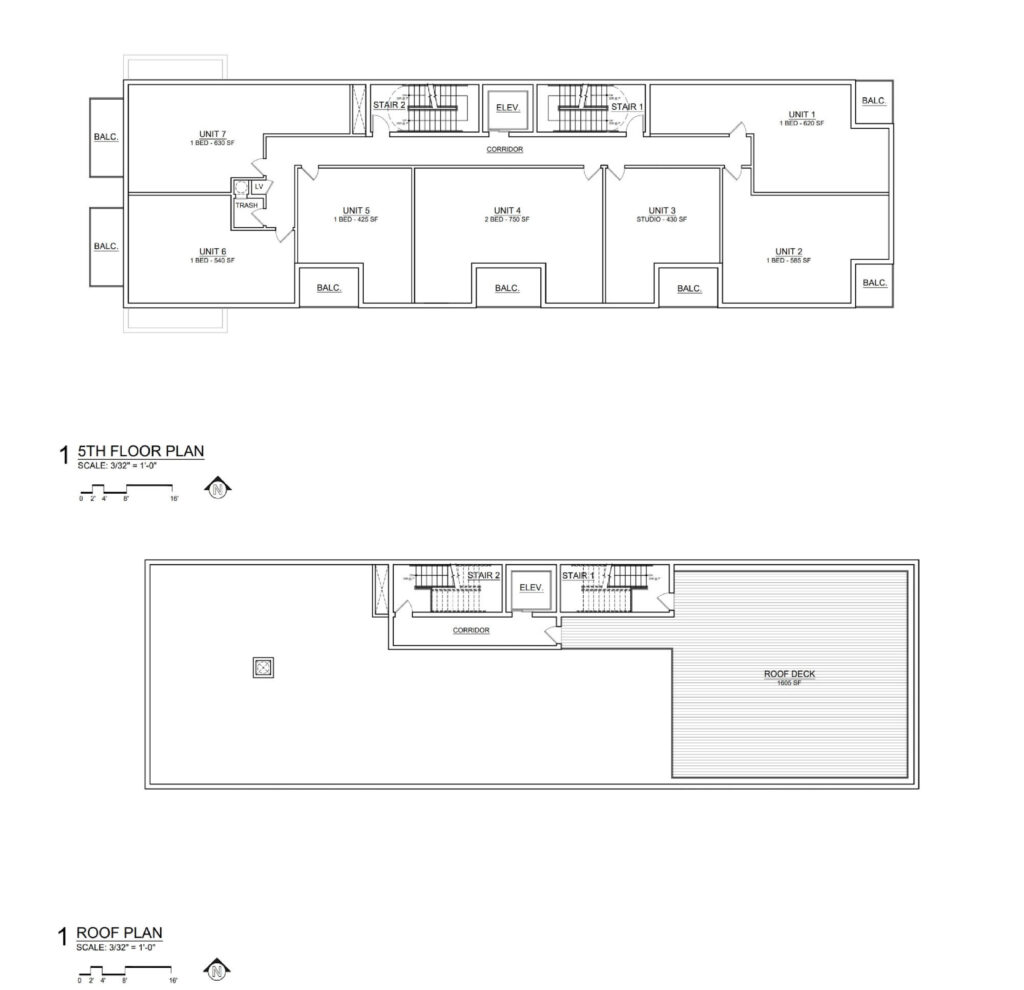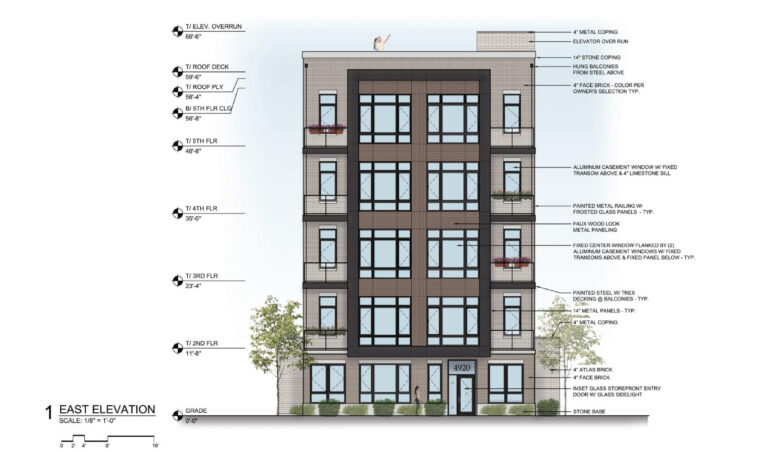Further details have been revealed for the residential development at 4920 N Sheridan Road in Uptown. Located just south of the intersection with W Argyle Street, the project would rise across from Buttercup Park. The finalized details come as developers Kenny and Andy Lau submit a zoning application with the city.

Site context map of 4920 N Sheridan Road via Google Maps
Initial details for the project were revealed earlier this year, the five-story structure would replace a vacant lot and is being designed by SPACE Architects + Planners. Capping out at 66-feet in height, the completed building’s ground floor will contain a small gym, 32 bike parking room, and four vehicle parking spaces accessed off of the alley.

Floor plans of 4920 N Sheridan Road by SPACE Architects + Planners
Those will be joined by a handful of the overall 31-residential units expected to be built across all floors. These will be made up of nine studios, 18 one-bedroom, and four two-bedroom layouts ranging from 425 to 750 square-feet in size. All units will have access to a balcony or small outdoor space as well as shared rooftop deck.

Floor plans of 4920 N Sheridan Road by SPACE Architects + Planners
The building will be predominantly clad in a light beige brick with stone coping and accents, with a portion of the facade utilizing faux wood panels and black metal panels to create a contrast. Currently a formal cost is unknown, but the developers will need to clear various city approvals prior to moving forward with construction.
Subscribe to YIMBY’s daily e-mail
Follow YIMBYgram for real-time photo updates
Like YIMBY on Facebook
Follow YIMBY’s Twitter for the latest in YIMBYnews


This will be a great addition to the neighborhood
Mending the urban wall, reducing vacant lots always a good thing. Nice to see this.
Any affordable units?