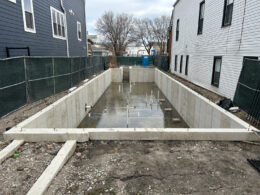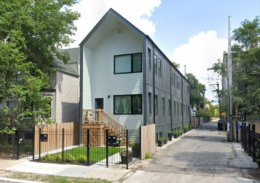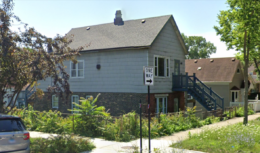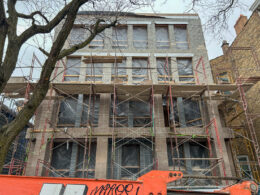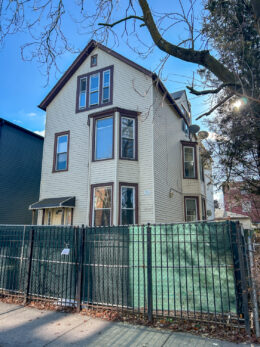Concrete Foundation Is Set For Two-Flat At 1821 North Lawndale Avenue In Logan Square
Concrete is poured and set for the basement of a two-story home at 1821 North Lawndale Avenue in Logan Square. MK Construction & Builders is putting up two units here that were permitted for construction back in July of 2024.

