Plans have been announced for the residential conversion of the loft building at 1006 S Michigan Avenue in the South Loop. Located just north of the intersection with E 11th Street, the small building sits under the shadow of the recently completed 1000M which hangs above the to the north.
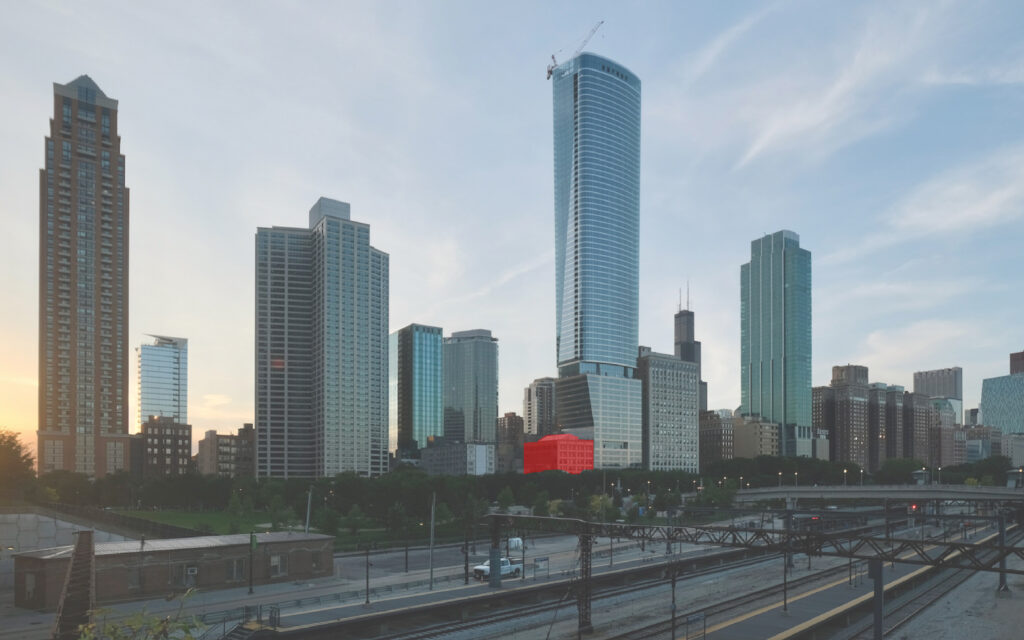
Photo of 1006 S Michigan Avenue (red) under 1000M by Jack Crawford
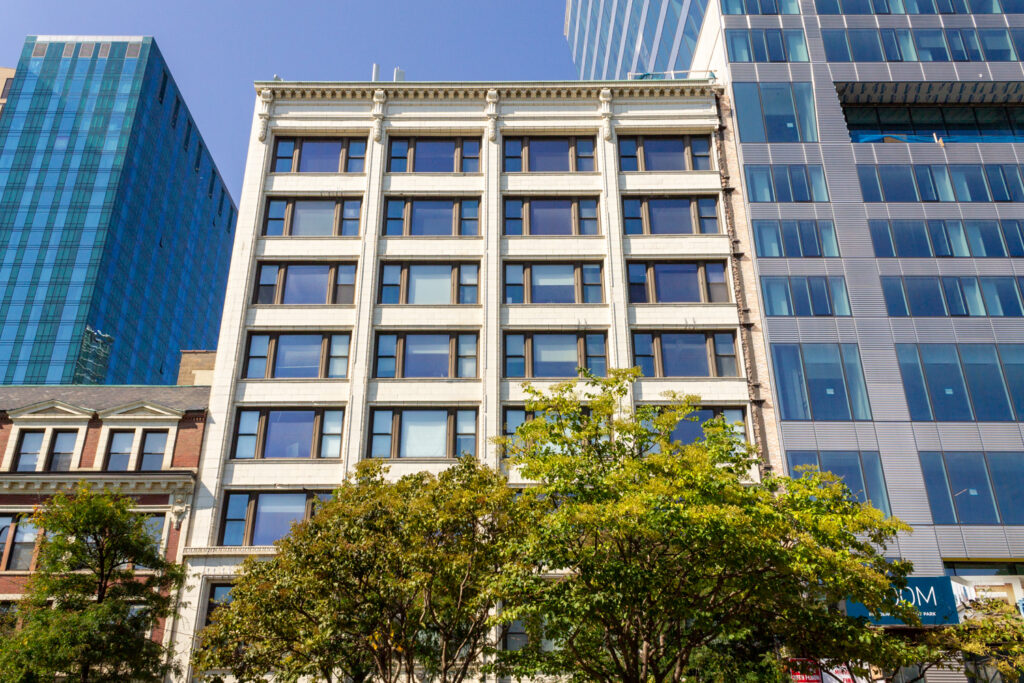
Photo by Daniel Schell
Plans for the redevelopment are being led by two of the three developers of 1000M, those being JK Equities and Oak Capitals. Local architecture firm FitzGerald are serving as the designers for the project. Currently, the building rises eight stories and 102 feet tall, with a timber post and beam structure and large Chicago style windows on the street front.
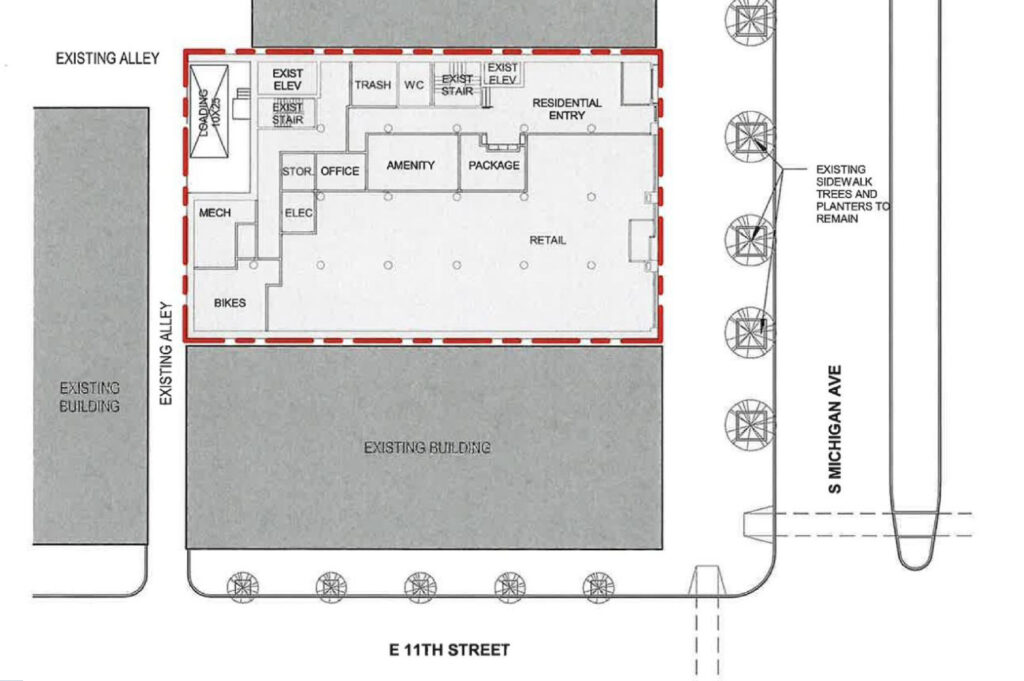
Site plan of 1006 S Michigan Avenue by FitzGerald
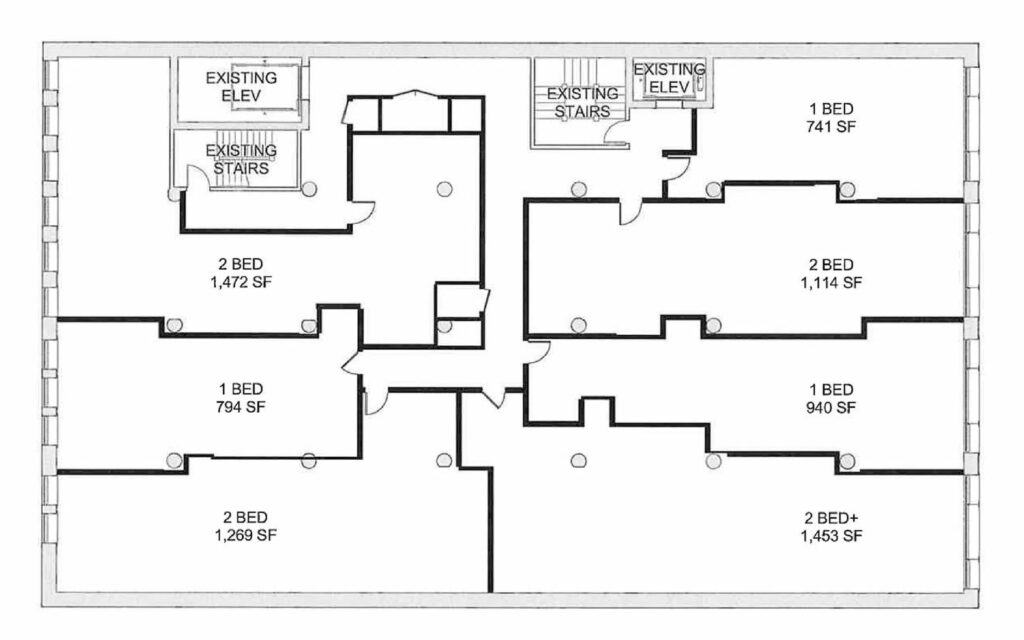
Floor plan of 1006 S Michigan Avenue by FitzGerald
The ground floor will regain its retail space after serving as the leasing office for 1000M, this will be joined by a small entry lobby, amenity space, bike parking, and no added parking. The floors above will hold 49 residential units made up of 21 one-bedrooms and 29 two-bedroom layouts ranging from 740 to 1,472 square feet in size. The affordable unit count is currently unknown.
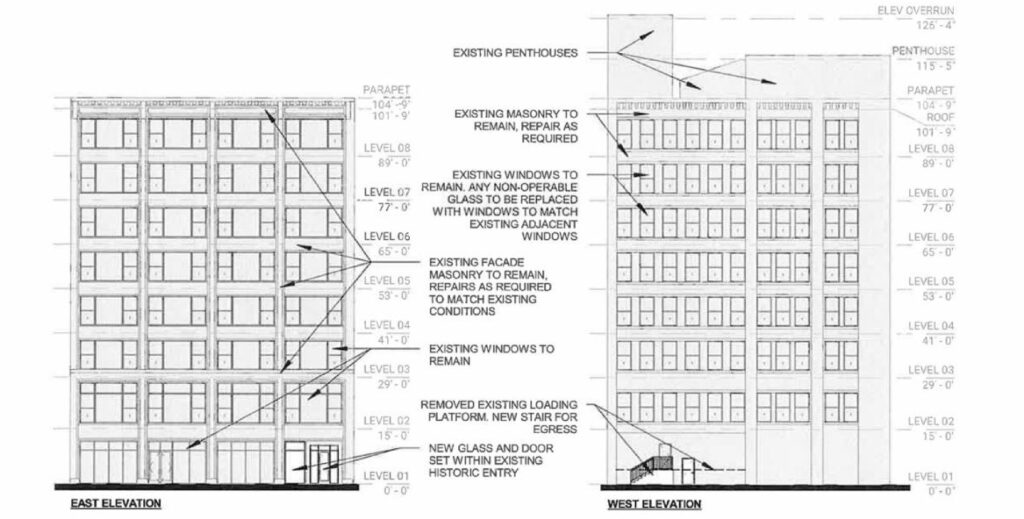
Elevations of 1006 S Michigan Avenue by FitzGerald
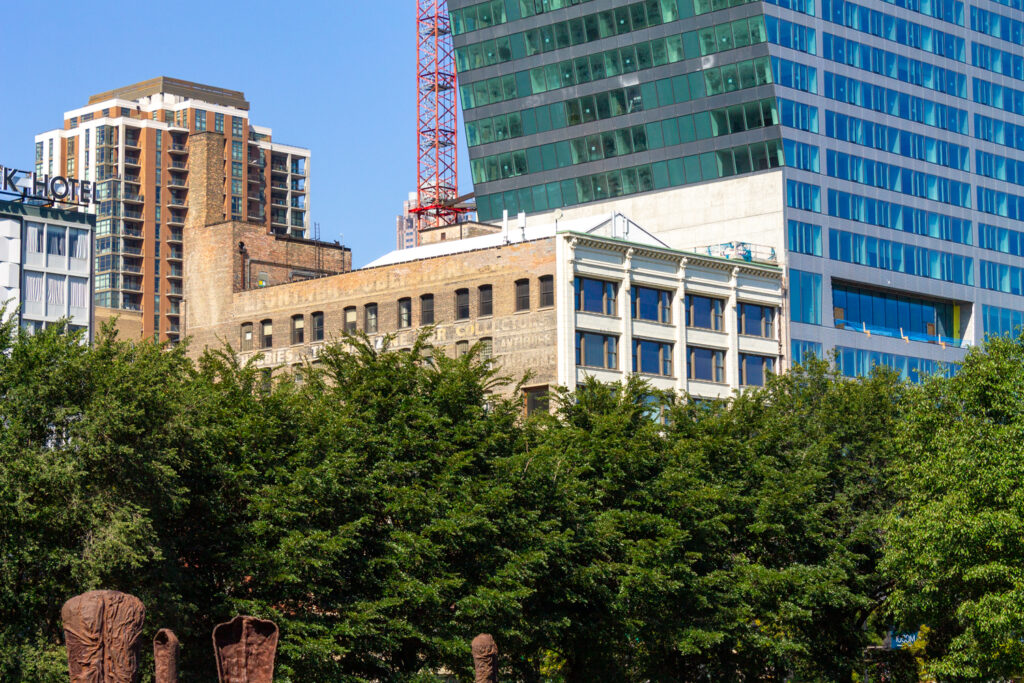
Photo by Daniel Schell
With no windows on the north side of the building, the rest of the structure will have its masonry facade repaired and windows replaced with operable ones as needed. Though the building is part of 1000M’s original planned development, it is seeking an amendment in order to allow for residential uses. Thus it will require both Plan Commission and City Council Approval.
Subscribe to YIMBY’s daily e-mail
Follow YIMBYgram for real-time photo updates
Like YIMBY on Facebook
Follow YIMBY’s Twitter for the latest in YIMBYnews

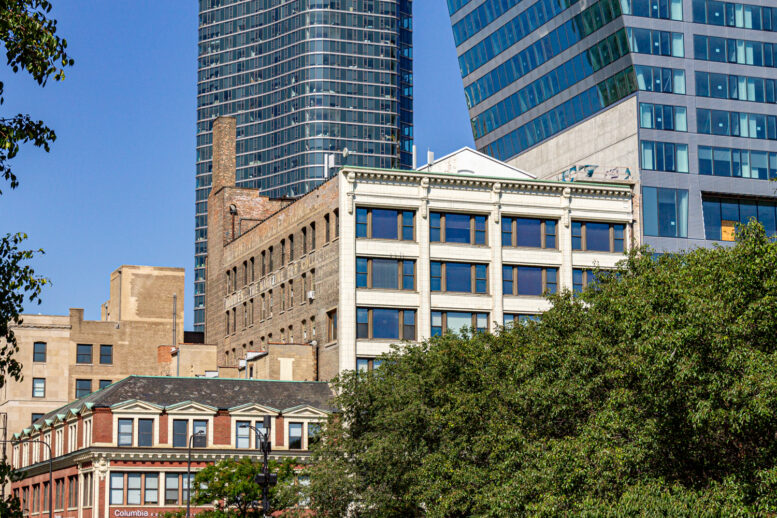
Love to see this kind of thing happening, and it seems to be picking up some momentum too as a trend. To me, seeing these conversions happen is more promising than new construction most of the time.
Thanks so engaging this historic eight-story building into the larger development project, noting that this smaller terra cotta structure is part of the Michigan Boulevard Chicago Landmark District. It’s a wonderful building and hoping we’ll see more developments engage historic structures, as this is “America’s City of Architecture,” and we should always strive for preservation of our historic built environment in Chicago. We need to set a high standard for the rest of the nation and encourage these types of development to be the new norm. We can do this Chicago!
Sincerely, Ward Miller, Preservation Chicago
Others will disagree but I wish there was much more focus on reuse, renovation and expansion of older structures (in particular small, low rise vintage buildings that are good, but don’t qualify as historic).