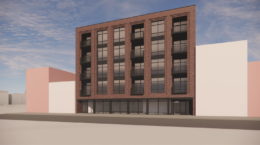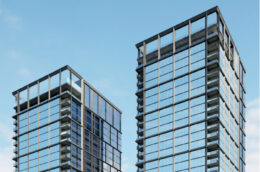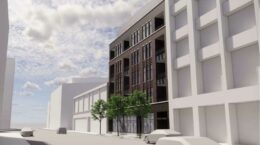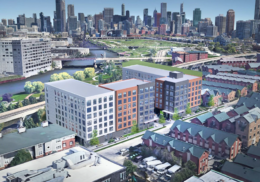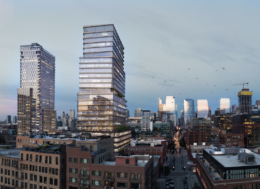New Details Revealed For 1257 N Ashland Avenue In Wicker Park
Updated details have been revealed for the mixed-use development at 1257 N Ashland Avenue in Wicker Park. Located just north of the intersection with W Division Street and N Milwaukee Avenue, details for the project were originally announced around a year ago. With a new developer and architect taking over the project as of this year.

