New details and renderings have been revealed for the new Fulton Park Campus across various addresses in Fulton Market. Centered around the intersection between W Carroll Avenue and N May Street, the multi-building campus includes recently built structures and a few new announcements. The project is being led by developer Trammell Crow Company with various architects working on each tower.
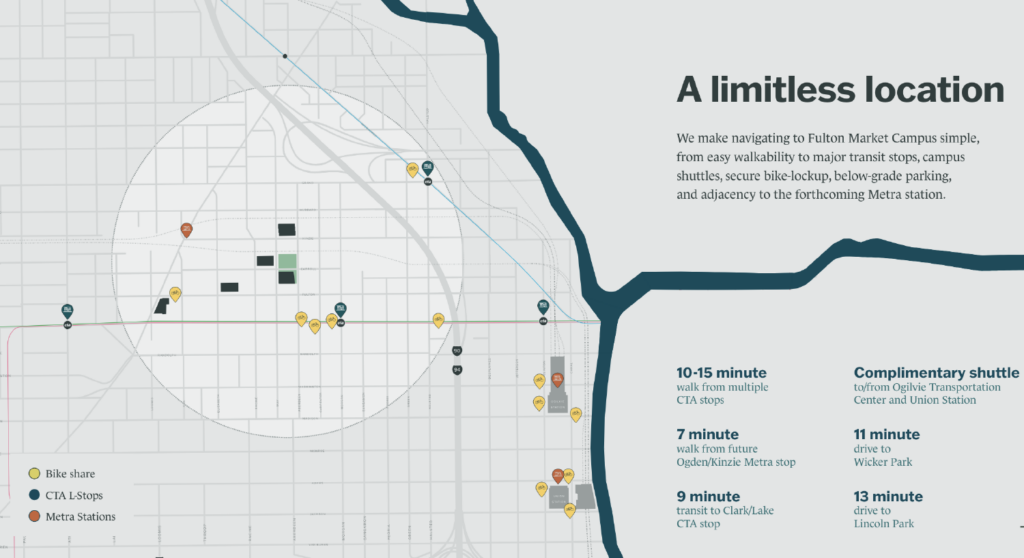
Site context map of campus via Trammell Crow
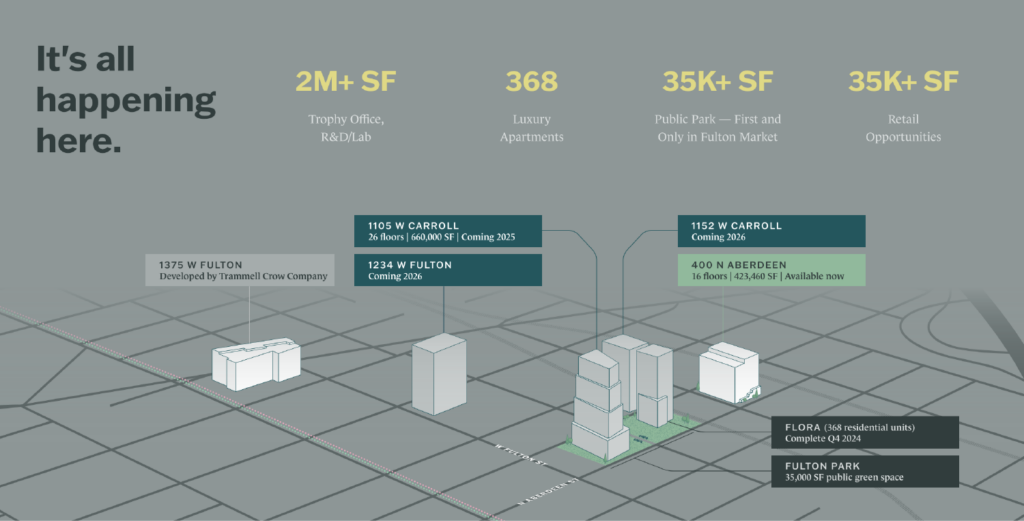
Overall campus diagram via Trammell Crow
Once completed the project will include multiple life-sciences structures, office buildings, residential towers, and the neighborhoods only park. The rebranding of the loose complex was first teased on the construction fences of 1114 W Carroll Avenue, which has now been branded as Flora. The campus also includes 400 N Aberdeen which is home to the Chan Zuckerberg biohub, and 1375 W Fulton which is now 98 percent leased.
The rest of the campus is as follows:
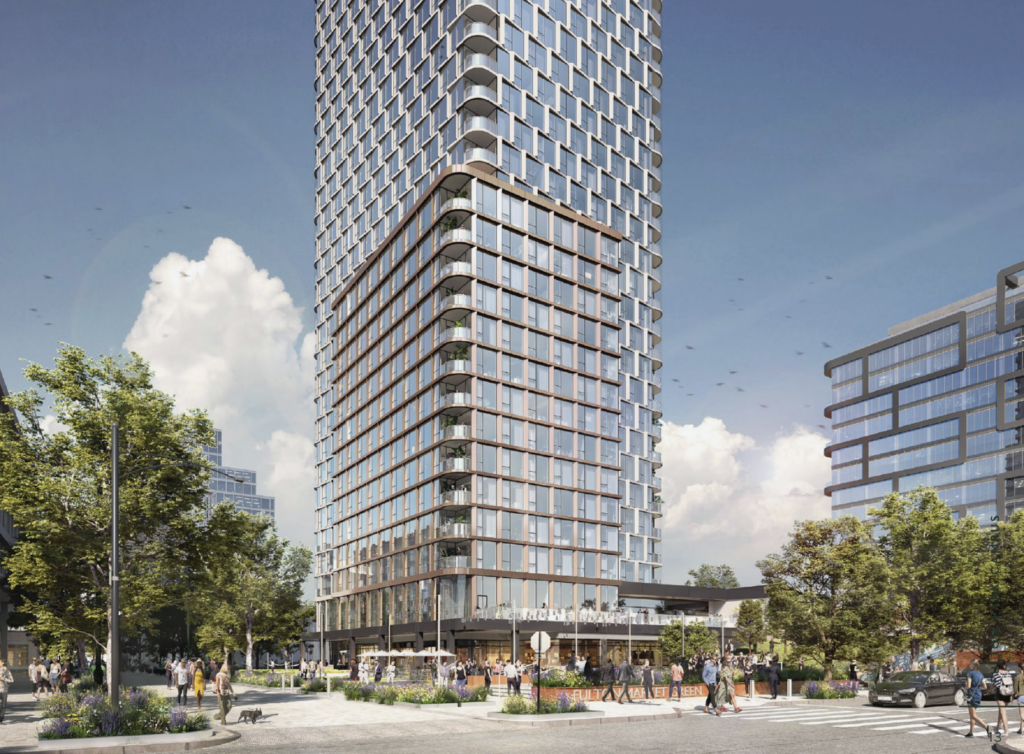
Rendering of Flora/1114 W Carroll Avenue via Trammell Crow
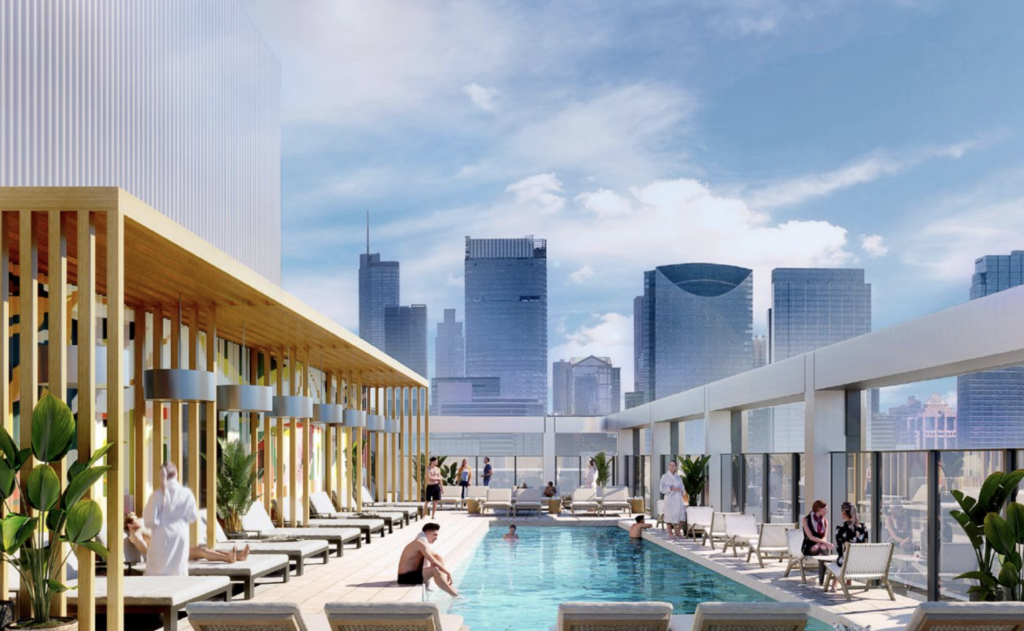
Rendering of Flora/1114 W Carroll Avenue via Trammell Crow
Flora – 1114 W Carroll Avenue – 2024 Delivery
Rising 34 stories and 379 feet in height, the residential highrise has topped out and is quickly proceeding with the last elements of its facade. Designed by ESG Architecture & Design, the building mimics two interlocking structures and contains 378 residential units. Without a massive podium, it will hold a 95-vehicle parking garage, a rooftop terrace, and retail space on the ground floor. It will also directly connect to the neighborhood’s only park.
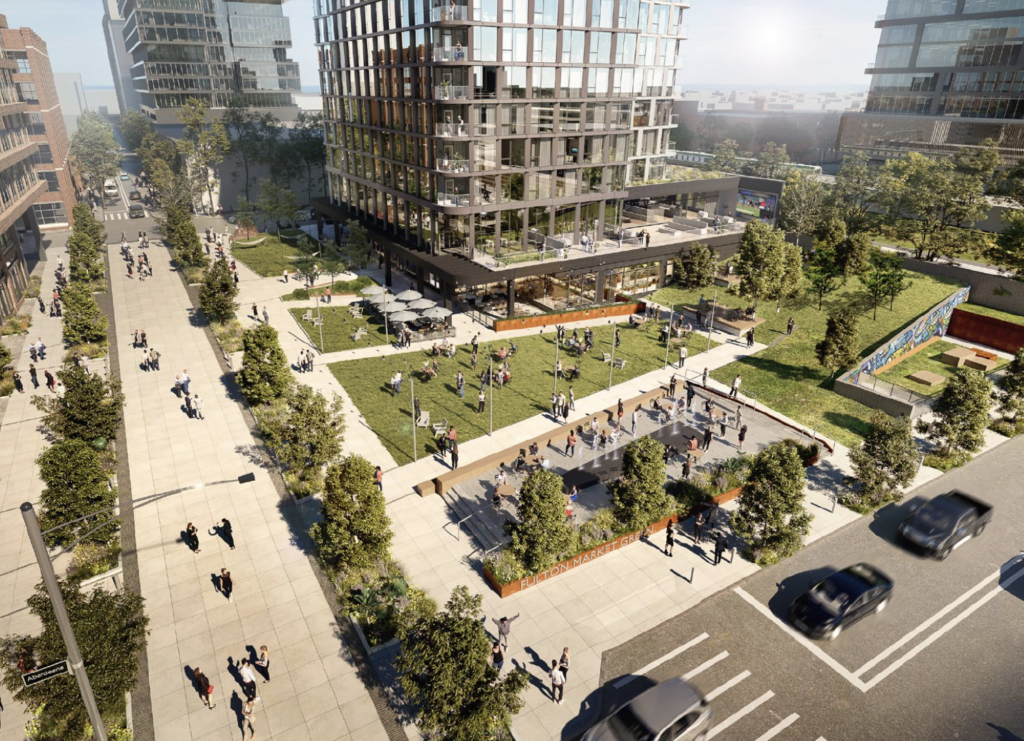
Rendering of Fulton Market Park via Trammell Crow
Fulton Market Park – 1114 W Carroll Avenue – 2024 Delivery
Connected to the base of the tower and eventually slightly expanding across the street, the park will span over 35,000 square feet in size. The park will be split into various zones including outdoor dining for the tower’s retail, a sloped grass sitting berm, a dog park, a splash pad, and large lawn spaces while also hosting city planned events. This will surround the southern and eastern sides of the tower.
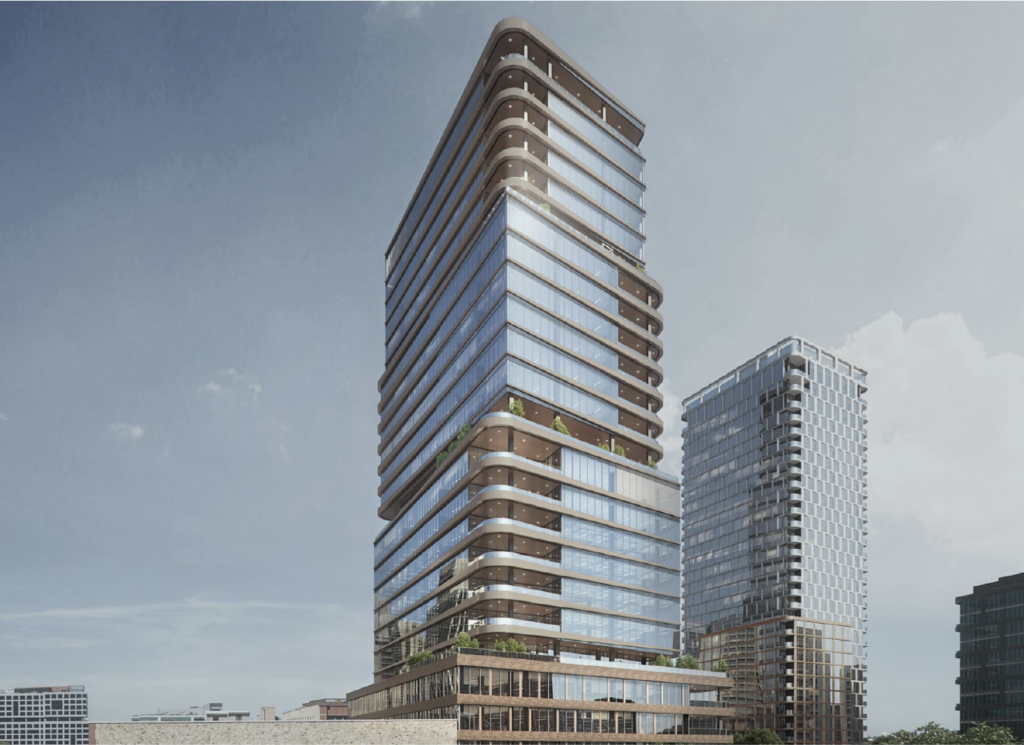
Rendering of 1105 W Carroll Avenue via Trammell Crow
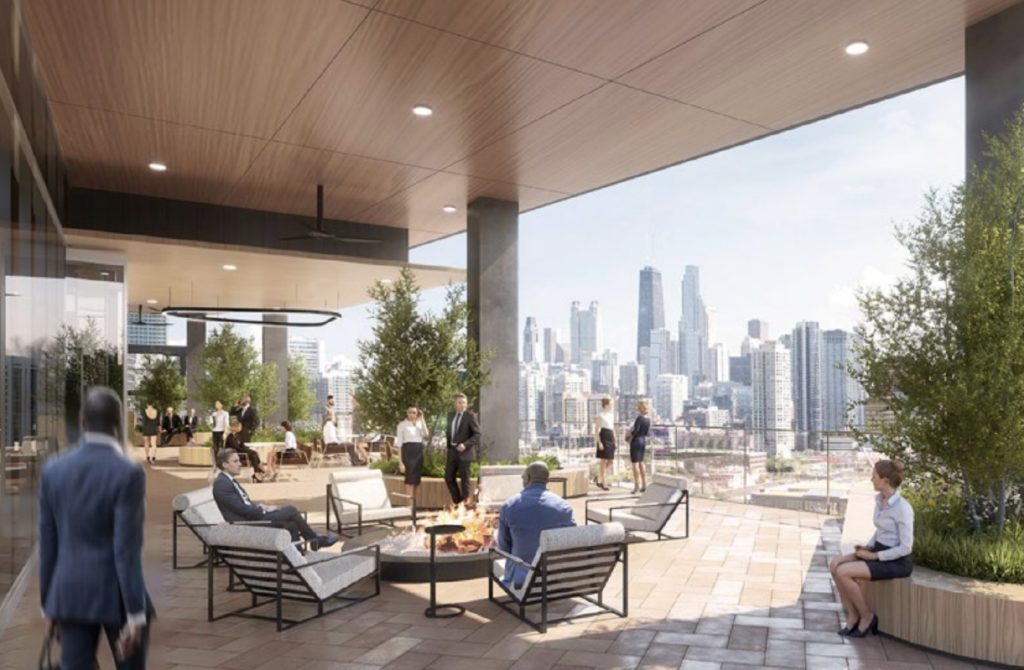
Rendering of 1105 W Carroll Avenue via Trammell Crow
1105 W Carroll Avenue – 2025 Delivery
Sitting across the street from Flora and previously known as 315 N May Street, the new office tower was announced in 2021 and has received a few design updates. Rising 26 floors and roughly 410 feet in height, the structure has slightly streamlined its stacked box form with corner balconies. Inside will be 180-vehicle parking spaces and 660,000 square feet of space with ground-floor retail. It will also include rooftop terraces, pickleball courts and more.
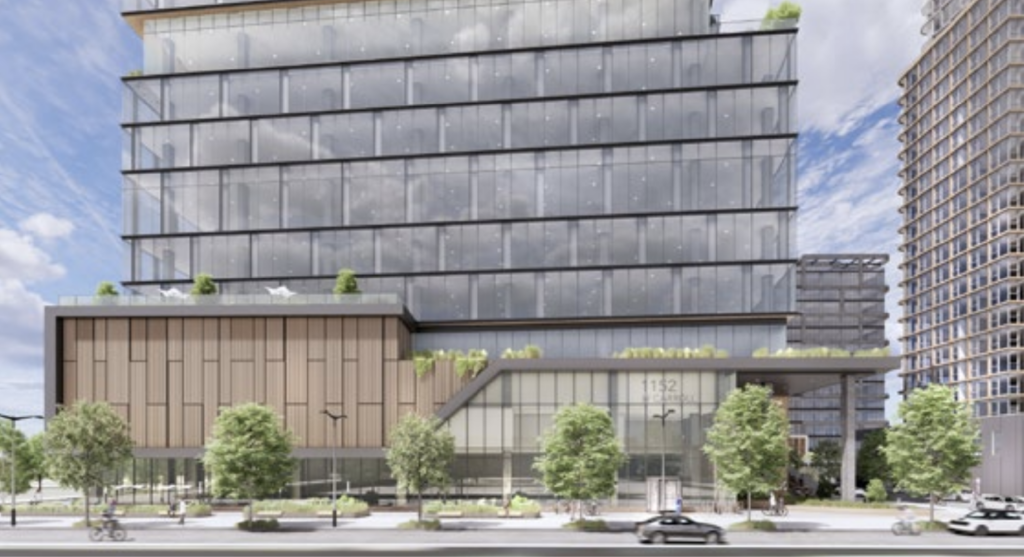
Rendering of 1152 W Carroll Avenue via Trammell Crow
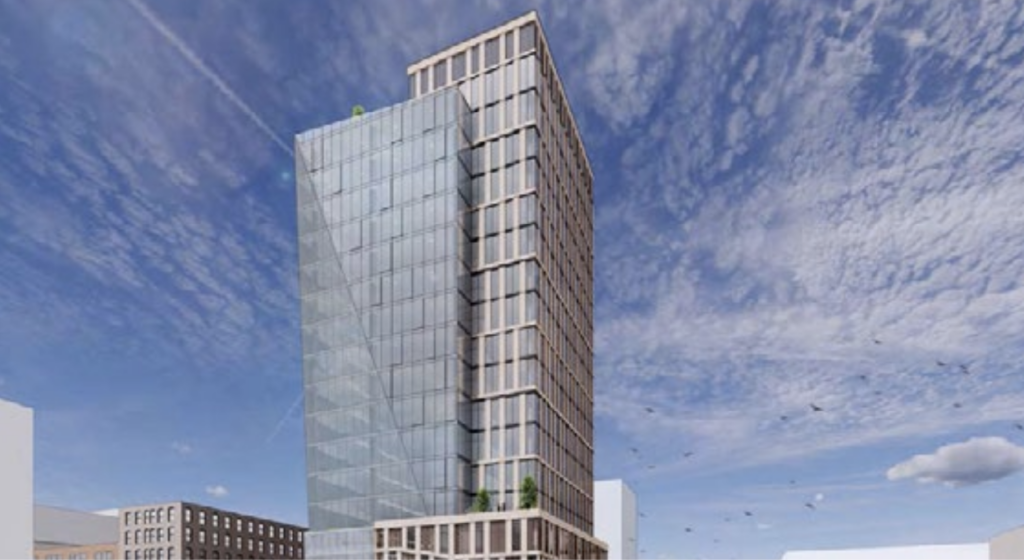
Rendering of 1234 Fulton Street via Trammell Crow
1152 W Carroll Avenue and 1234 W Fulton Street – 2026 Delivery
Both new towers were announced as part of the rebranding, however not much is known about them. Initial renderings were released for both showing them to reach a similar height as Flora around 350 feet. 1152 will most likely be office space with a larger parking podium shown. 1234 W Fulton Street will be made up of two interlocking box-shaped towers, one with a glass facade and the other with a brick grid, its use is unclear.
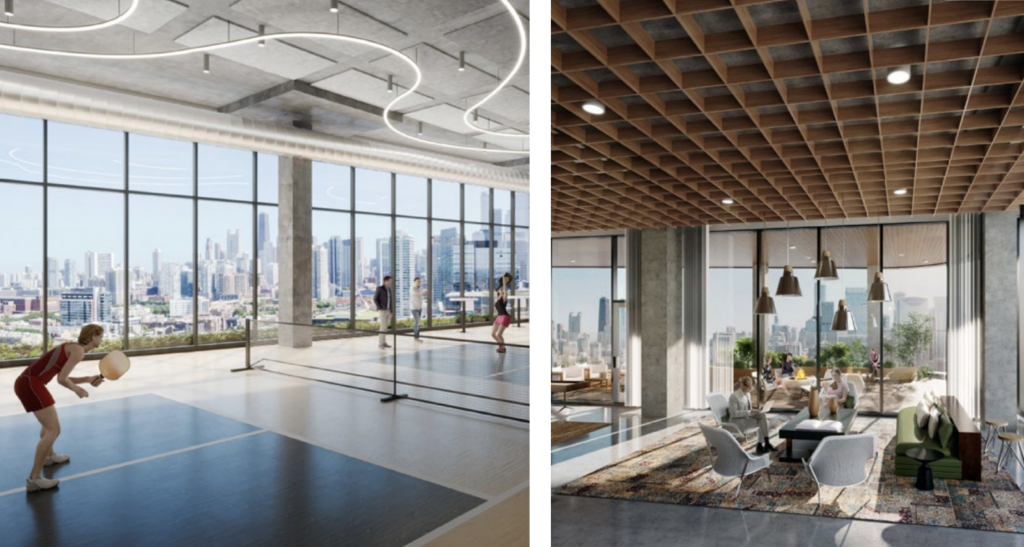
Renderings of 1105 W Carroll Avenue via Trammell Crow
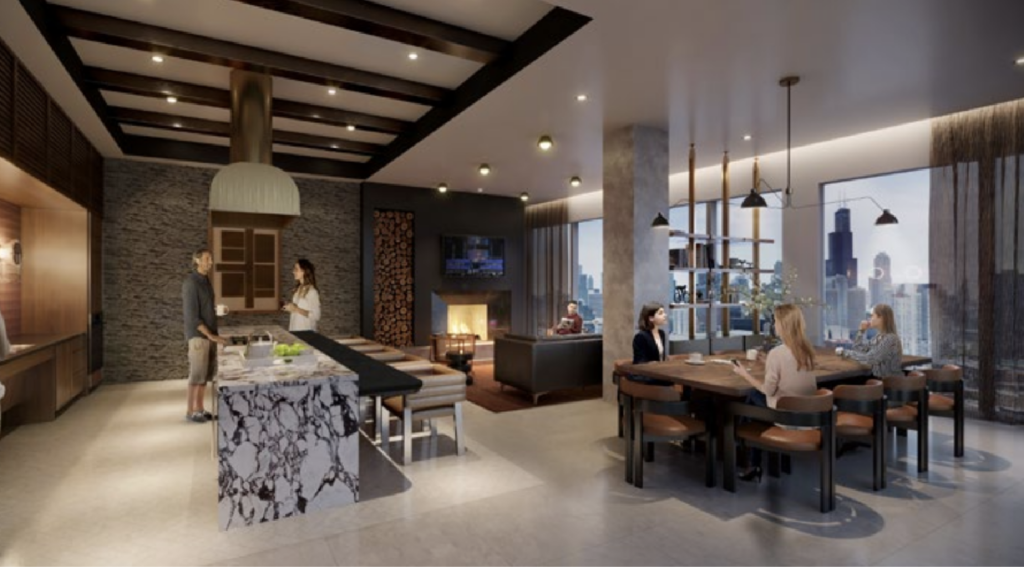
Rendering of Flora/1114 W Carroll Avenue via Trammell Crow
The campus will offer complimentary shuttles to Union Station and Ogilvie Transportation Center, with various Green and Pink Line stations nearby. Once completed the complex will have cost over a billion dollars to build, with no confirmation if financing has been secured for 1105 W Carroll Avenue or any subsequent phases. A construction schedule also has not been released though 1105 Carroll has already received its approvals.
A website for the development can be found here. A brochure can be found here.
Subscribe to YIMBY’s daily e-mail
Follow YIMBYgram for real-time photo updates
Like YIMBY on Facebook
Follow YIMBY’s Twitter for the latest in YIMBYnews

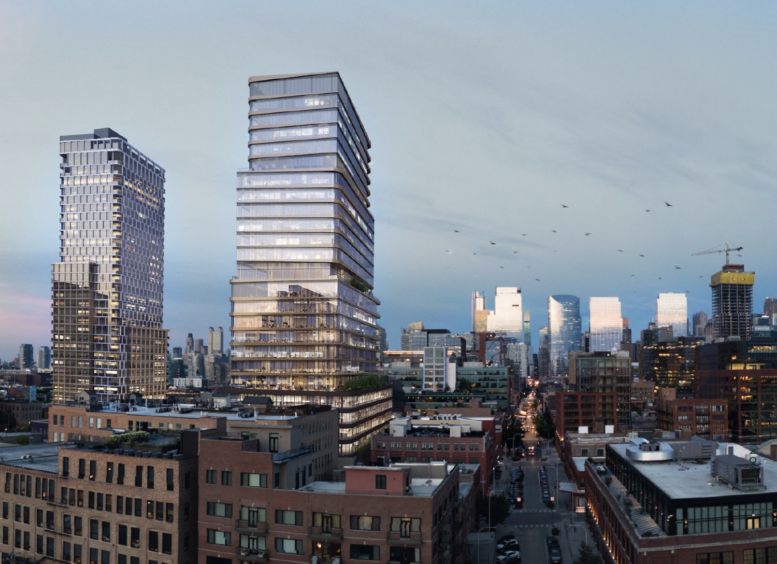
What has become of the Equinox hotel and fitness club ?