Exterior construction has completed for Trammell Crow Company’s 400 N Aberdeen, a new 16-story development by Trammell Crow Company, situated just north of the Fulton Market District in West Town. This mixed-use project serves as the second phase to the developer’s Fulton Labs campus, whose first installment was the 14-story “West End on Fulton” at 1375 W Fulton Market Street. This latest addition to the expanding campus is primarily made up of offices with built in lab spaces, meant to gear towards biotechnology and life science companies. Other programming includes ground-level retail, a large open lobby, a 175-car parking garage, and a suite of office amenities.
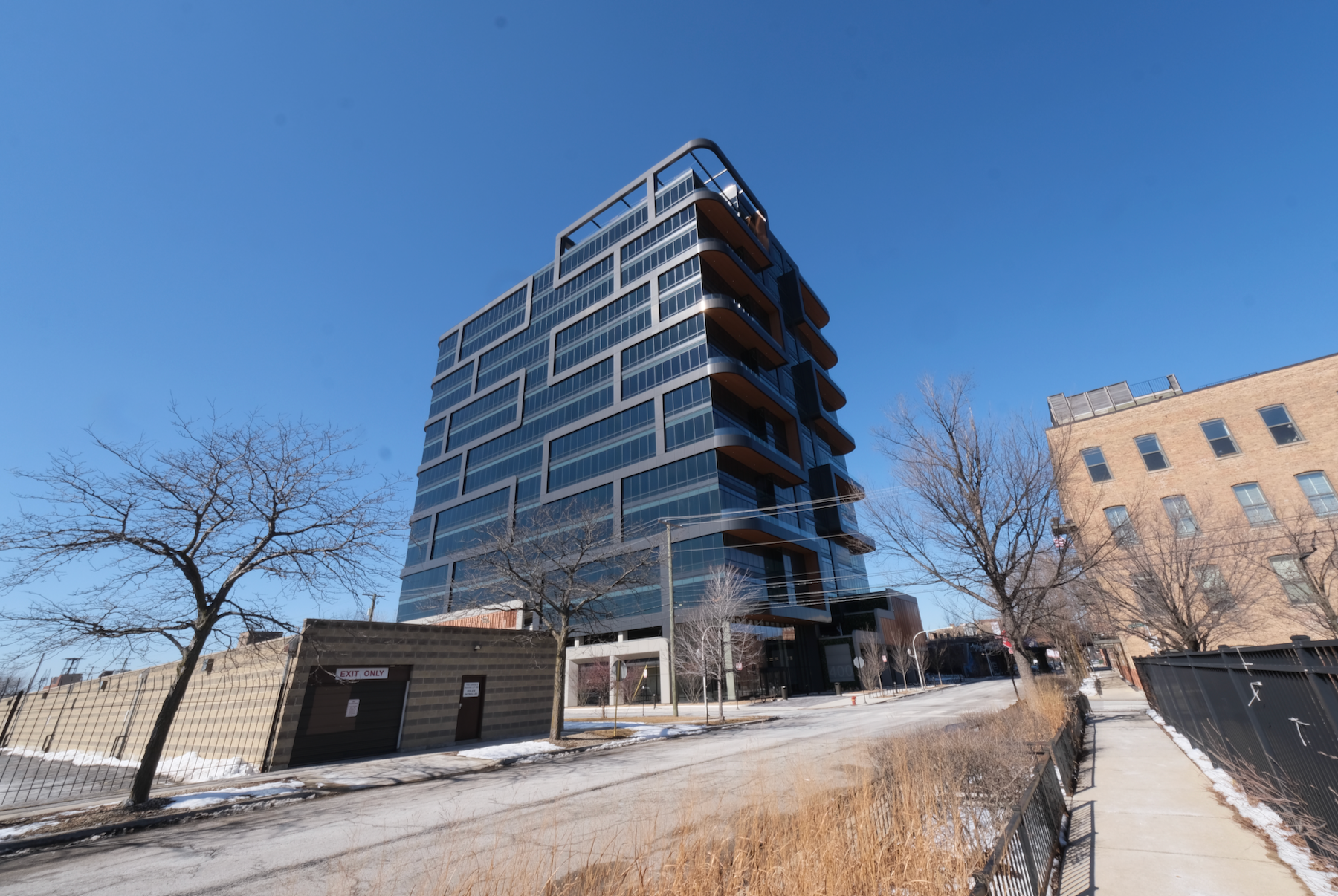
Fulton Labs at 400 N Aberdeen. Photo by Jack Crawford
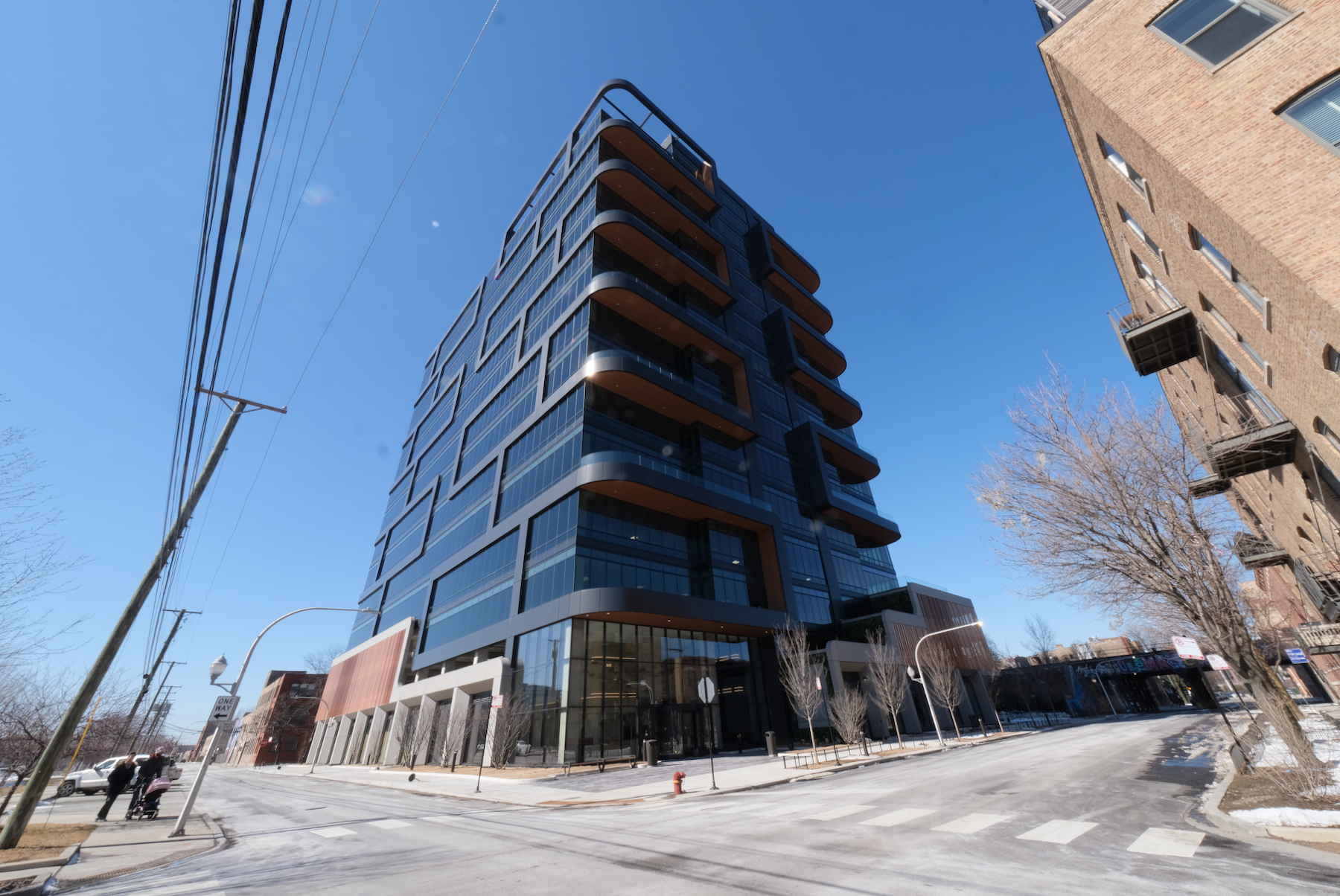
Fulton Labs at 400 N Aberdeen. Photo by Jack Crawford
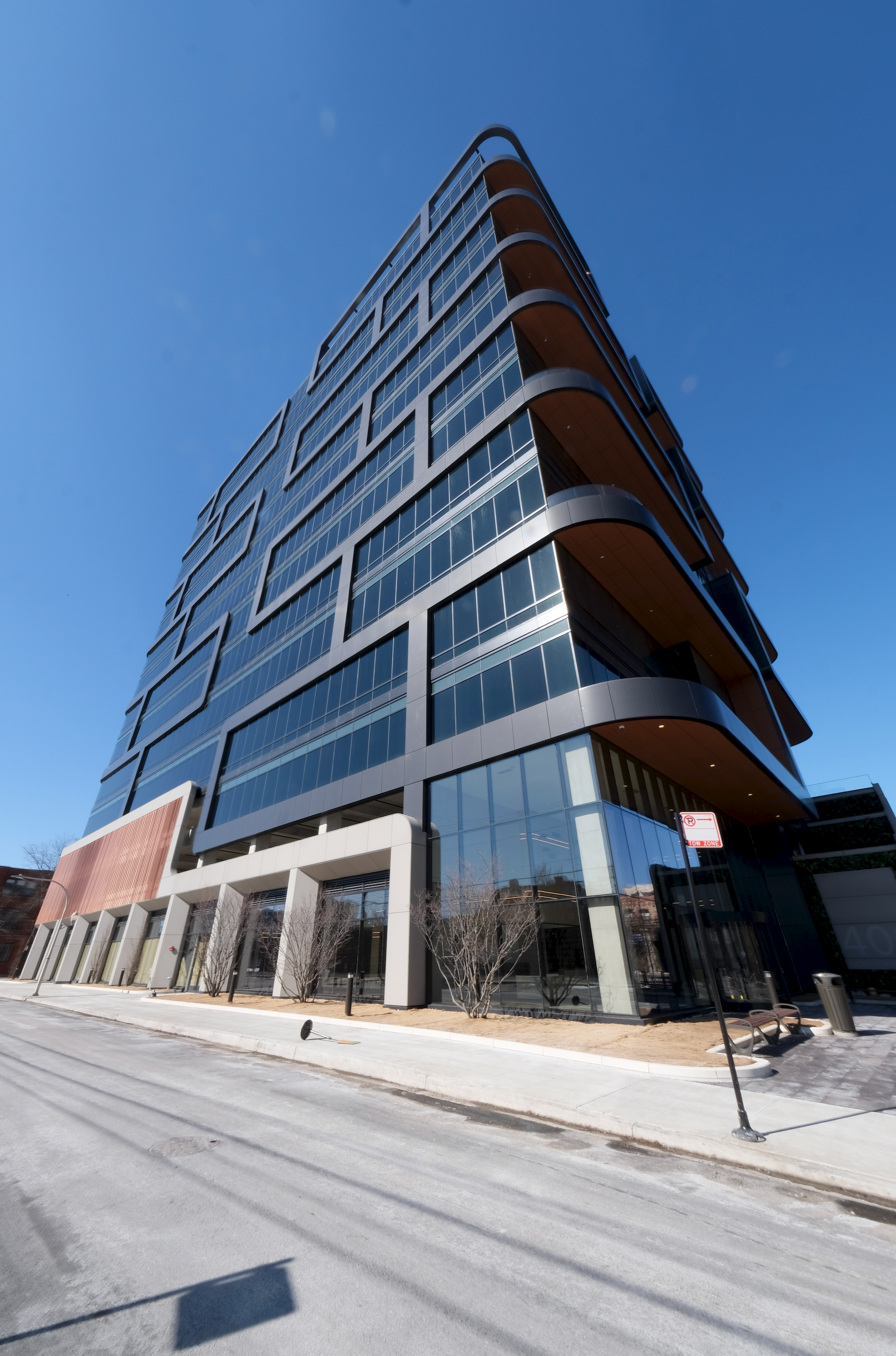
Fulton Labs at 400 N Aberdeen. Photo by Jack Crawford
The office floor plates each occupy 34,000 square feet, while offering 15-foot floor spans, close exchange between lab and office areas, and two private balconies on each level. The floor-to-ceiling windows will also be equipped with View Smart Windows that tint according to tenant needs. The labs component is tied to a network of tailored infrastructure that permeates the building, including VC-A vibration certification, entry shutoff isolation, a vivarium, ground-floor chemical storage, and two loading docks (one for oversized vehicles).
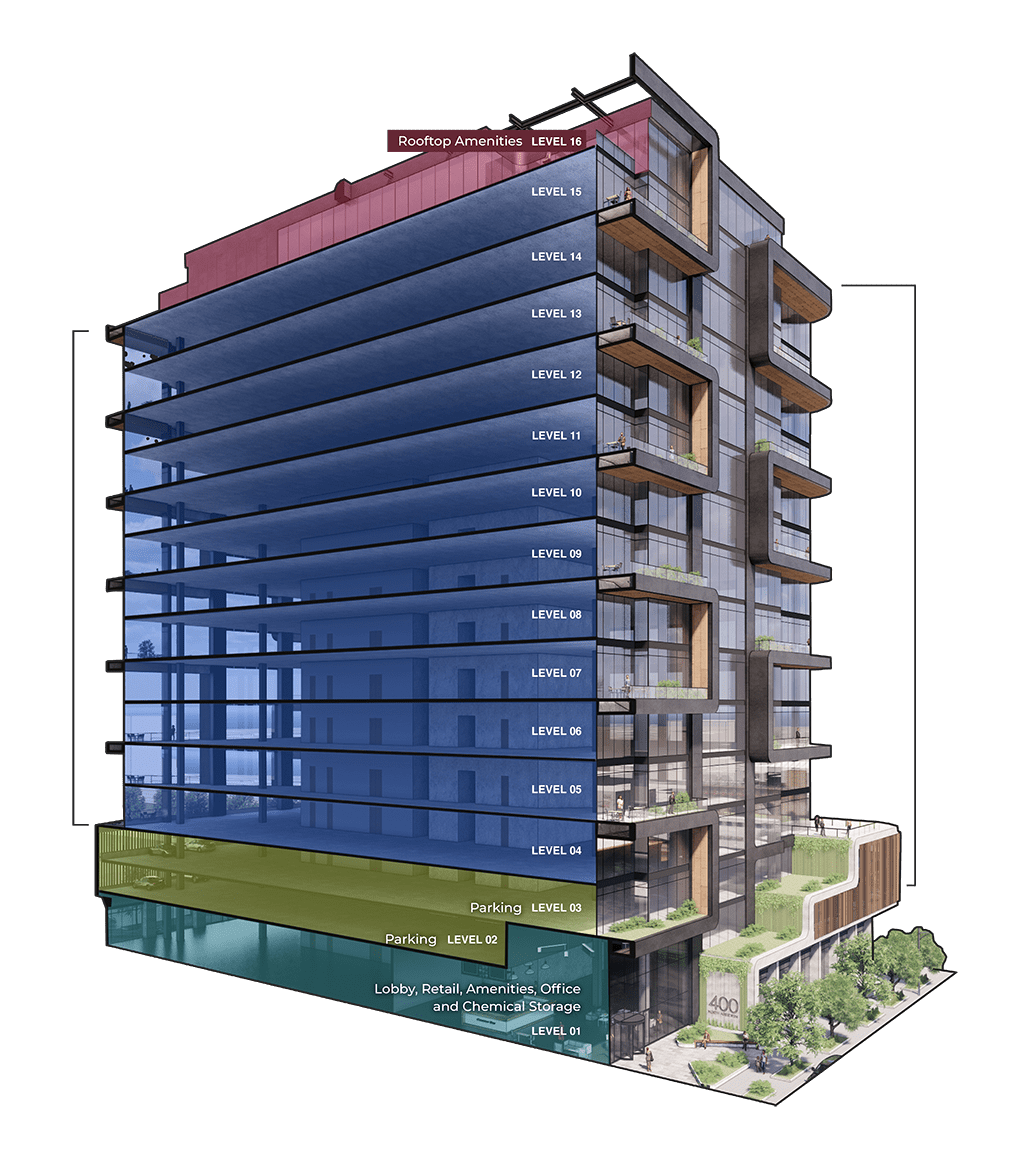
Fulton Labs at 400 N Aberdeen Street programming. Image via Trammell Crow Company
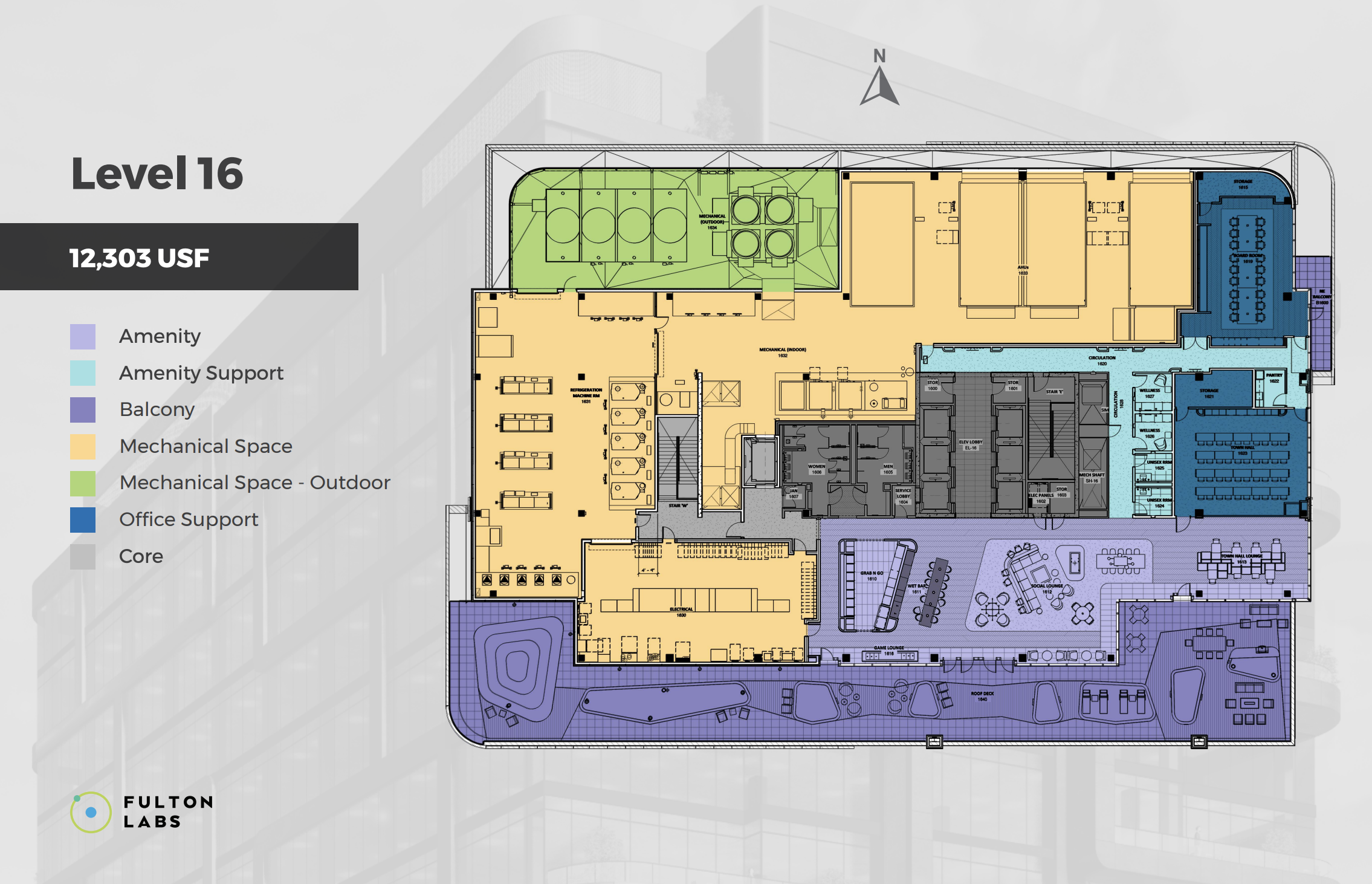
Fulton Labs at 400 N Aberdeen top floor. Image via Trammell Crow Company
As for the amenities, these include a ground-level fitness center, as well as a 16th-floor penthouse level with a lounge, dining area, a rooftop deck with city views, as well as business-oriented functions such as a conference center and a town hall for up to 165 people.

Fulton Labs at 400 N Aberdeen. Photo by Jack Crawford
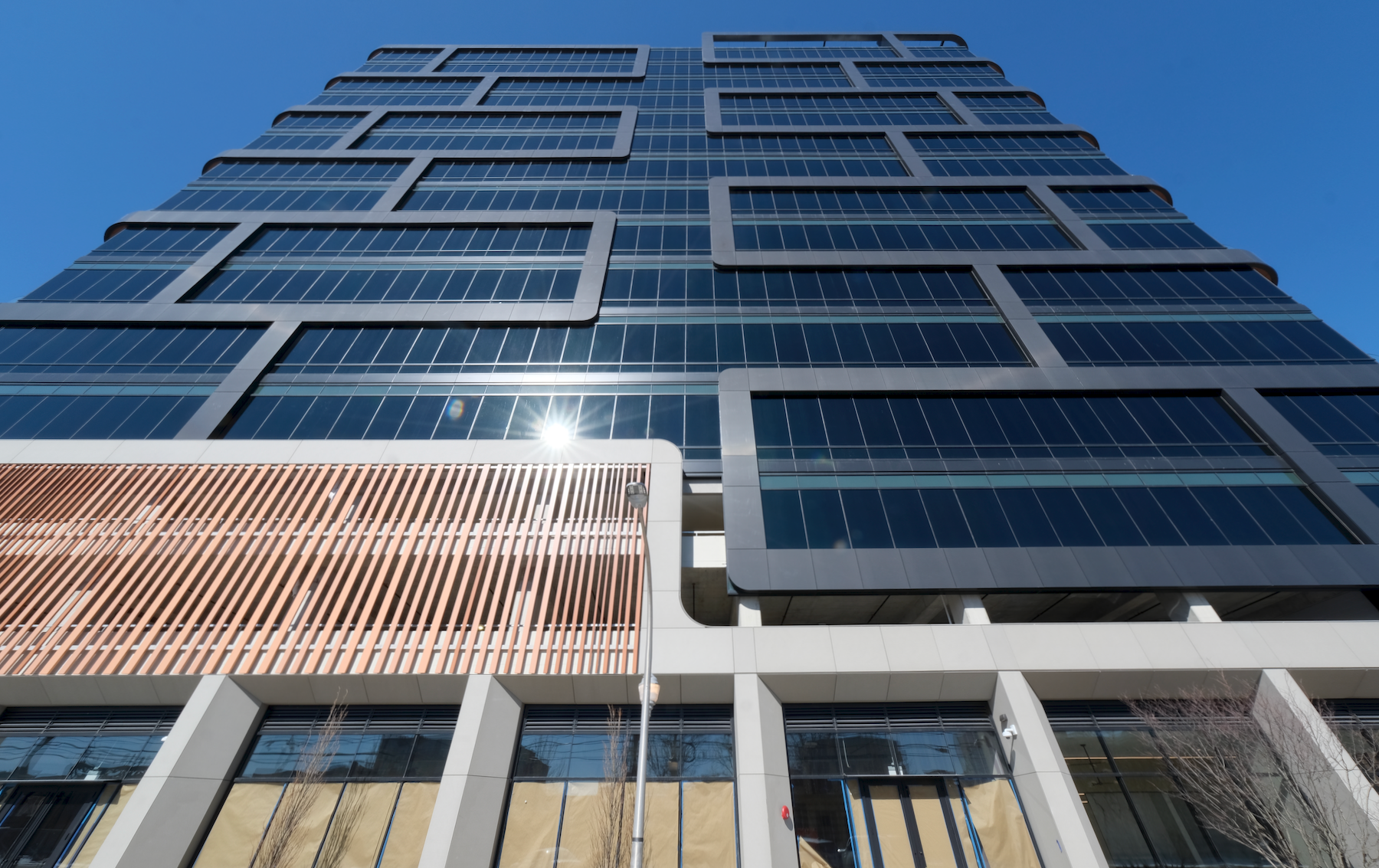
Fulton Labs at 400 N Aberdeen. Photo by Jack Crawford
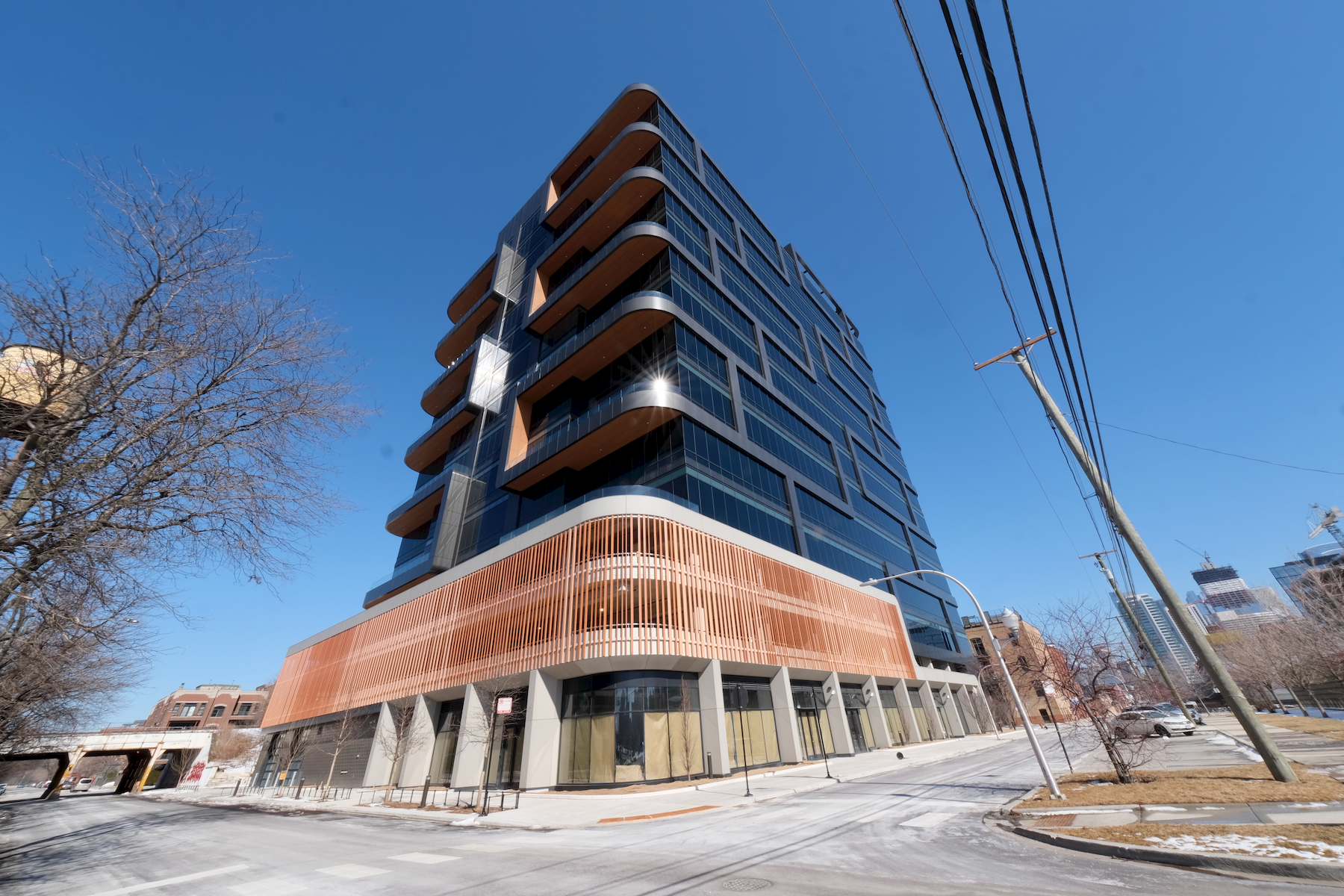
Fulton Labs at 400 N Aberdeen. Photo by Jack Crawford
With ESG Architecture & Design as project architect, the glass curtainwall facade is encased in a pattern of dark metal paneling, which protrudes out from the east and west sides to form the curved balconies. Other materials include a metal screen wall along the parking floors, concrete paneling, and a floral wall at the southeast entrance.
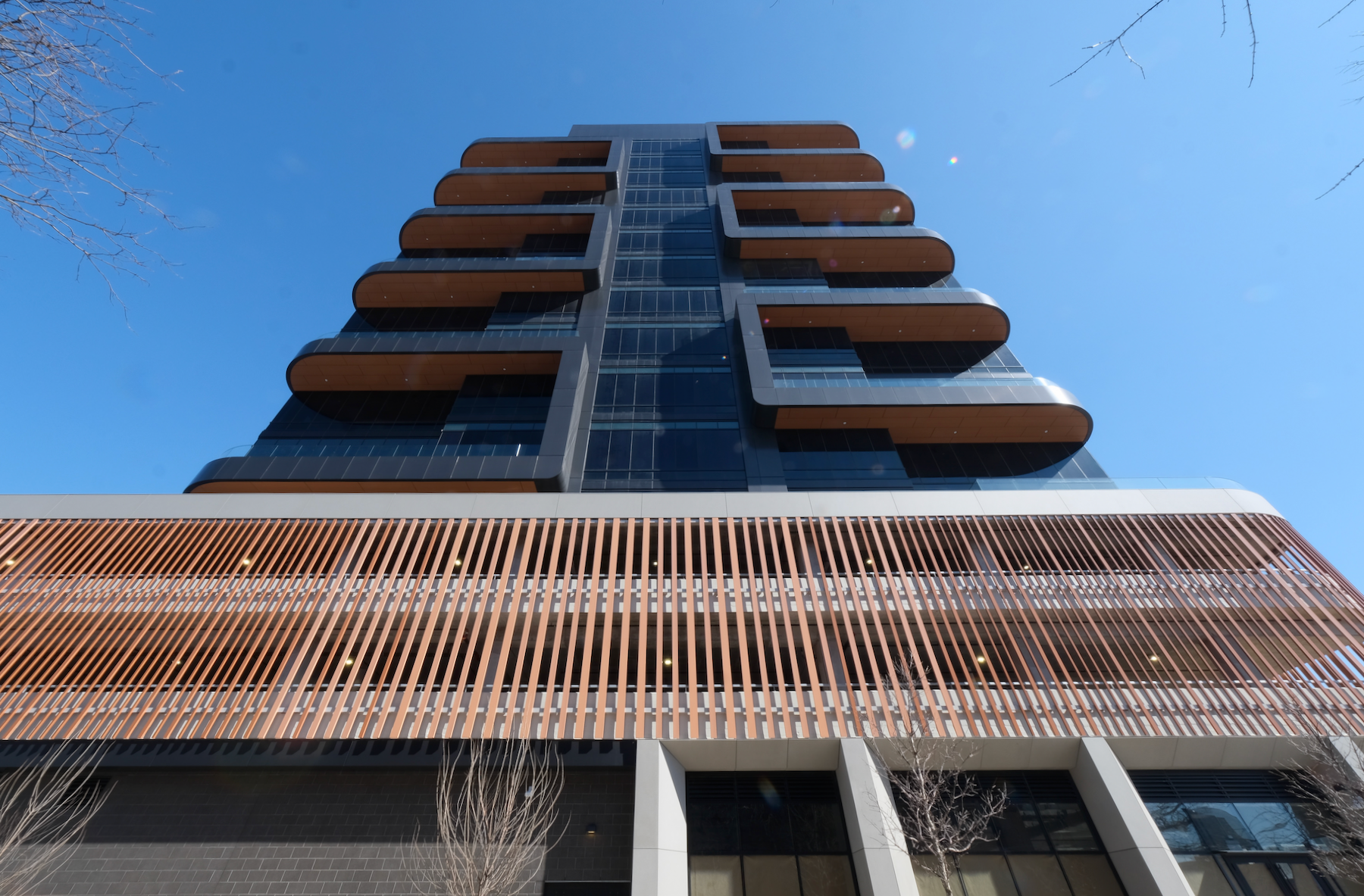
Fulton Labs at 400 N Aberdeen. Photo by Jack Crawford
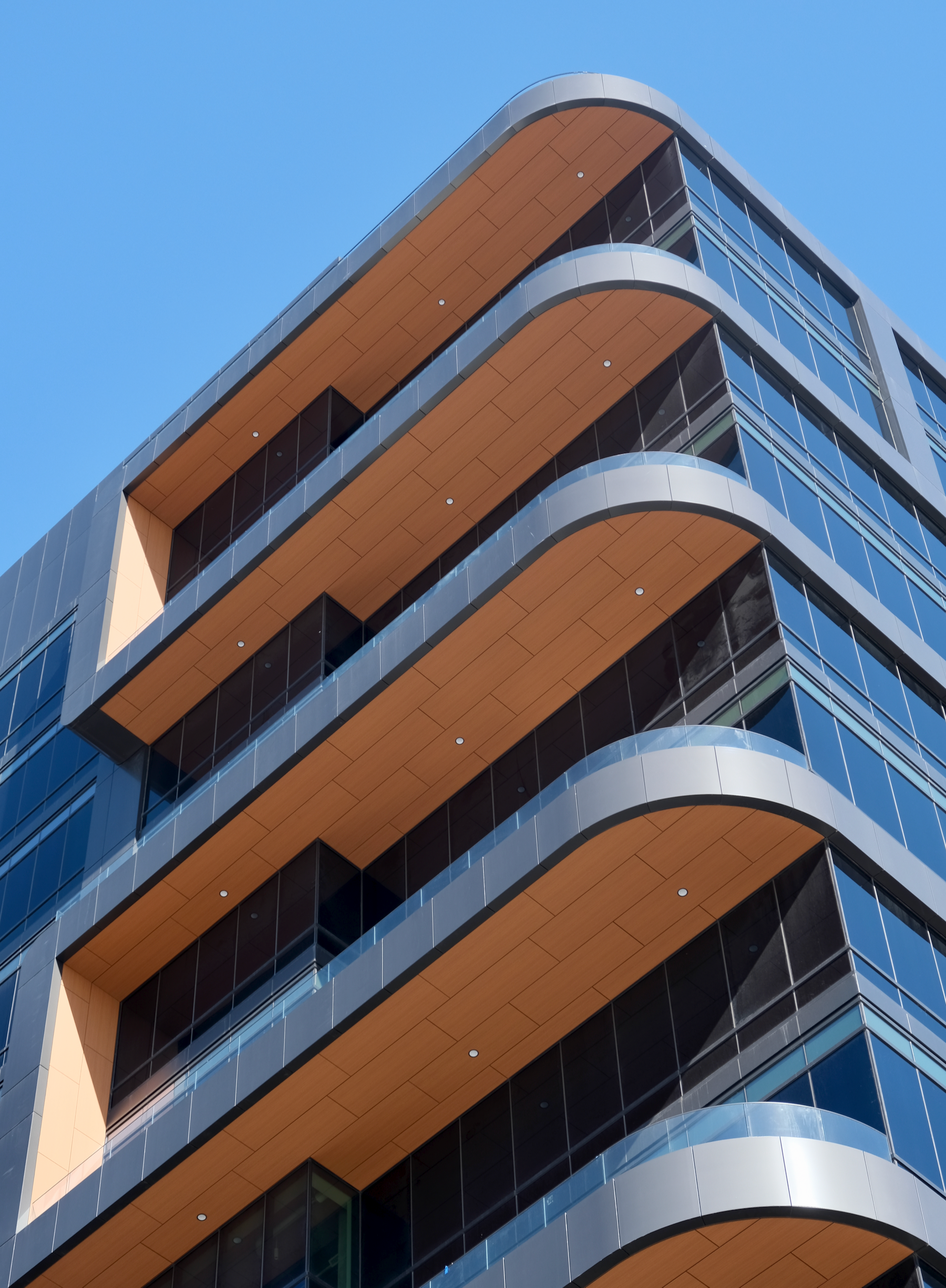
Fulton Labs at 400 N Aberdeen. Photo by Jack Crawford
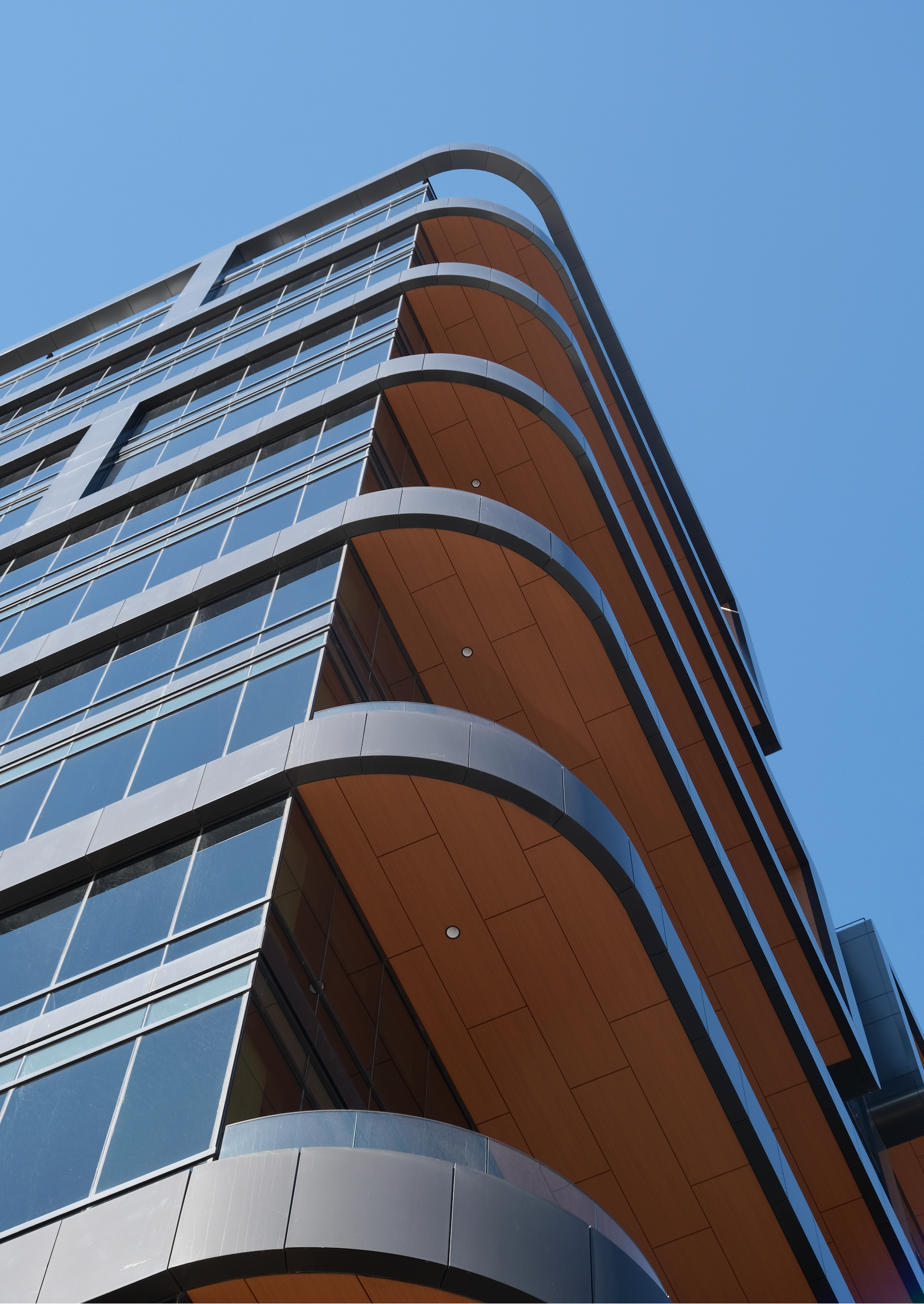
Fulton Labs at 400 N Aberdeen. Photo by Jack Crawford
Closest access to bus service includes stops for Route 65 via a four-minute walk north to Grand & Aberdeen, as well as stops for Routes 8 and 56 within a 10-minute walk to the northeast. CTA L service includes Green and Pink Line trains via an eight-minute walk south to Morgan station, as well as Blue Line service via a 10-minute walk to the northeast.
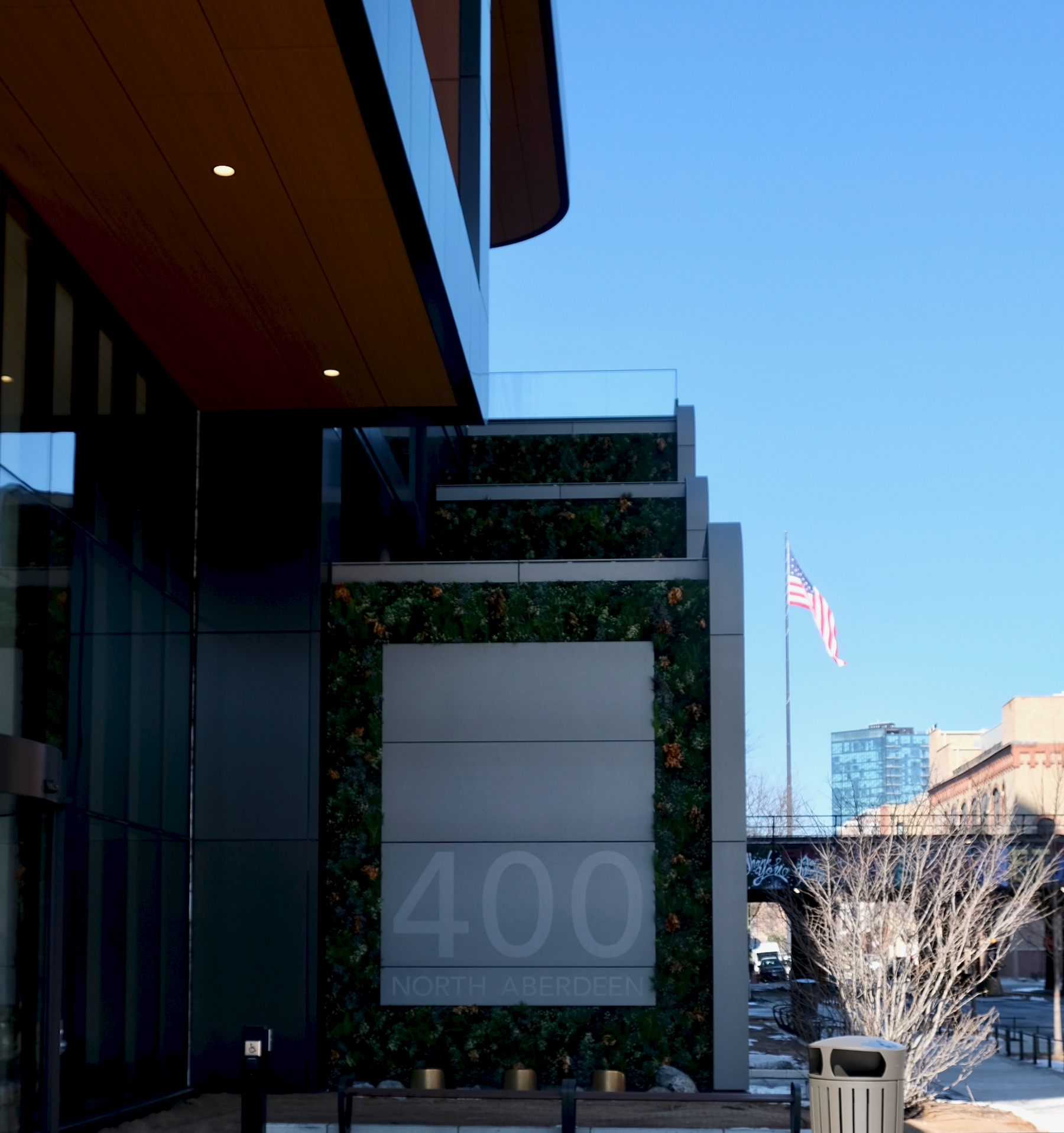
Fulton Labs at 400 N Aberdeen. Photo by Jack Crawford
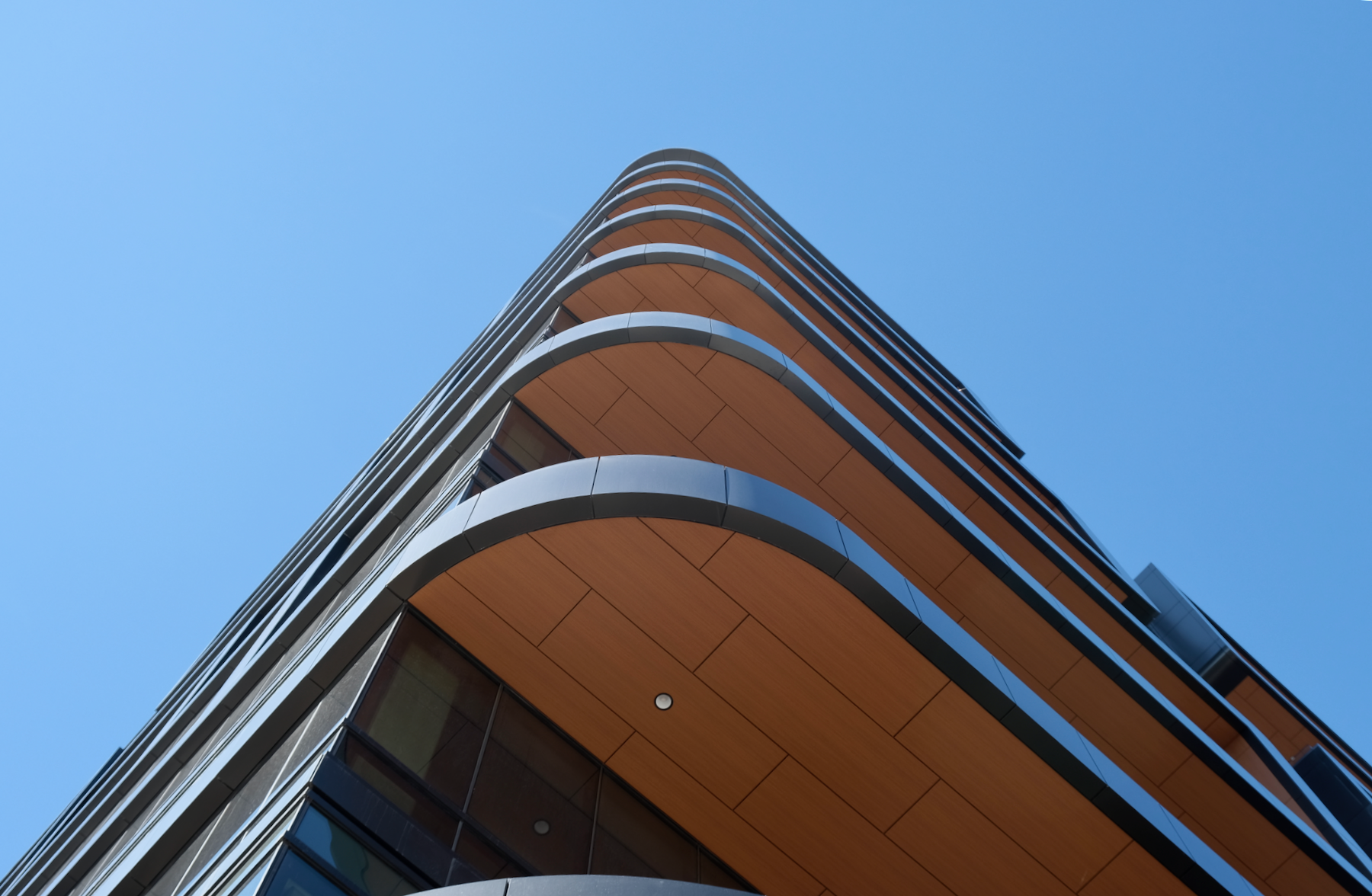
Fulton Labs at 400 N Aberdeen. Photo by Jack Crawford
Priced at just over $100 million to build, Power Construction served as general contractor for this 420,000 square-foot edifice. Interior build-outs are now underway, with first occupancy expected for the coming months.
Subscribe to YIMBY’s daily e-mail
Follow YIMBYgram for real-time photo updates
Like YIMBY on Facebook
Follow YIMBY’s Twitter for the latest in YIMBYnews

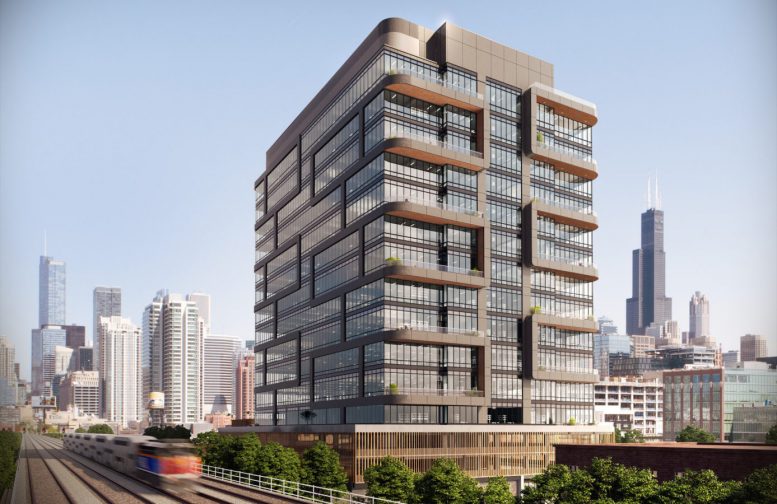
So does West Loop now go past the tracks at grade and stop at the somewhat elevated tracks? We are getting close to West Town over there.
The southern border of West Town is officially the UP elevated tracks along Kinzie, anything south of those is the Near West Side, which includes the “west loop”
Correction, according to google maps, Kinzie street itself is the border so yes, this project actually is in West Town, barely. If it were across the street it wouldn’t be.
Ah good to know. I’ve seen some sources placing it in West Loop, but I see what you’re saying about Kinzie, which is also reflected in Google Maps. Just updated article with this correction
Awesome building
Love the facade on this one, even with the parking garage. IMO all parking should be underground at the minimum, and no parking necessary if than 10-minute walk or less from L
The city continues to collect money from the developers, yet no mind is paid to the congested streets and complete lack of infrastructure in the area. & the Aldermen should have term limits! It is so dangerous over here now for walking and the traffic is awful.
Term limits are elections. There are plans to upgrade rail crossings in the area. There are plans to add sidewalks…
How is it “so” dangerous? You do know the area is a extension of the central area and density is on the way.
What’s your issue with Burnett?