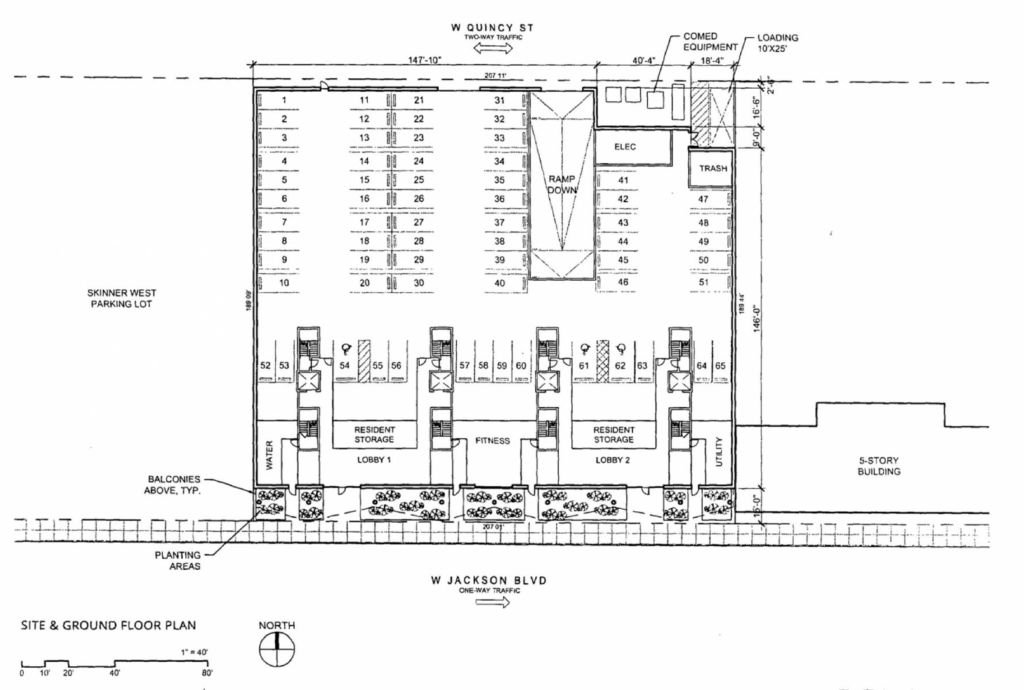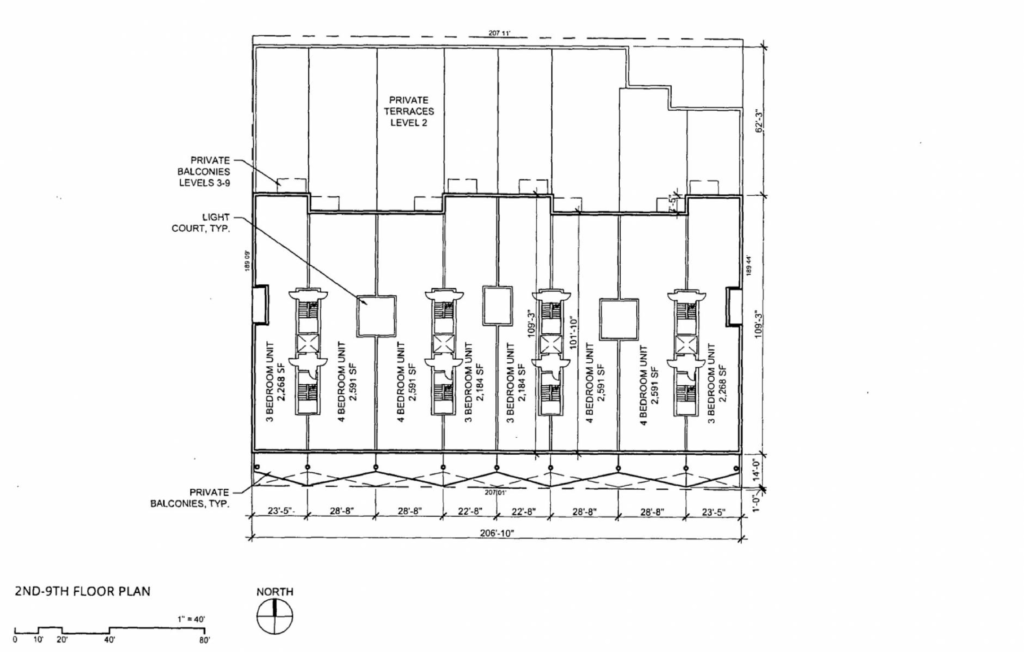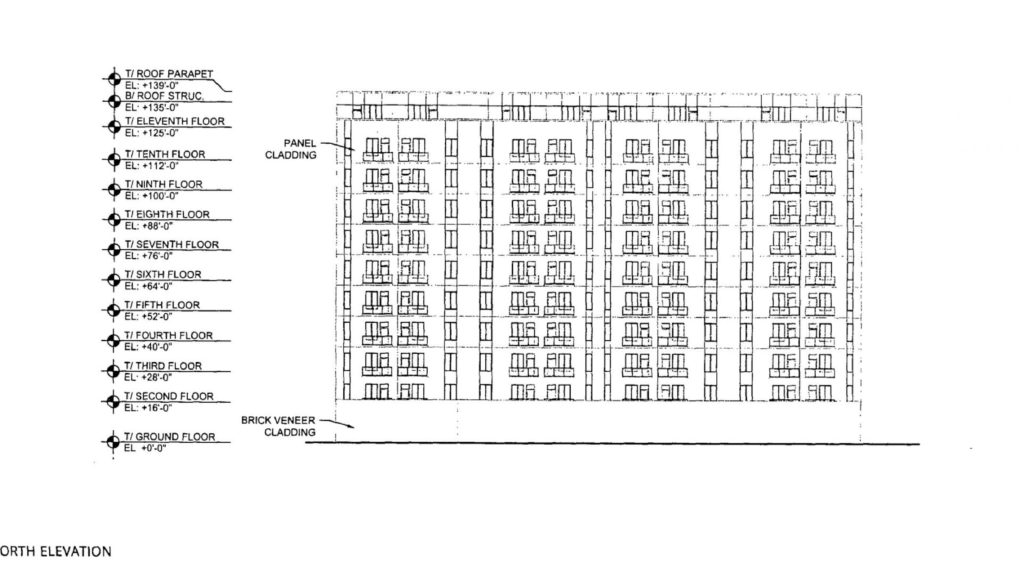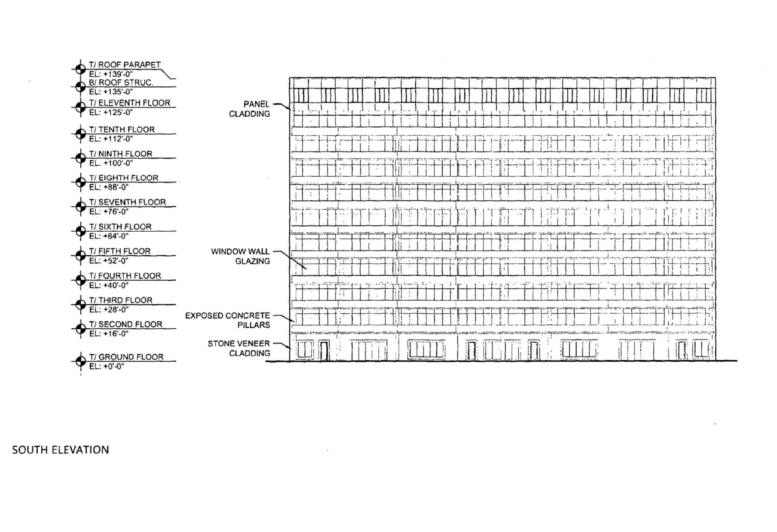Initial details have been revealed for a new residential development at 1026 W Jackson Boulevard in the West Loop. Located near the intersection with S Morgan Street, the new structure will replace the existing two-story manufacturing plant of the Bays Corporation, famous for their English Muffins, and its adjacent parking lot. Developer Belgravia Group is behind the project, who is also responsible for CA6 Condos building rising nearby, with Sullivan Goulette Wilson Architects leading the design.

First floor plan of 1026 W Jackson Boulevard by Sullivan Goulette Wilson Architects
The 11-story building will rise roughly 140 feet tall and hold 72 residential units split into 32 three-bedroom units averaging 2,200 square feet in size, 32 four-bedroom units averaging 2,600 square feet, eight four-bedroom duplexes averaging 3,300 square feet, and four five-bedroom duplexes averaging 3,650 square feet.

Typical floor plan of 1026 W Jackson Boulevard by Sullivan Goulette Wilson Architects
Future residents will also have access to a 113 vehicle parking garage split between the basement and first floors, 72 bicycle parking spaces, and a ground-level fitness room. Units on the second and last floor will have large outdoor terraces above the parking garage, and units on the remaining floors will have private cantilever balconies facing north. Although there are no renderings, the building will be clad in stone veneer at the base, window-wall glazing and panel cladding for the floors above with exposed concrete pillars.

North elevation of 1026 W Jackson Boulevard by Sullivan Goulette Wilson Architects
The developer submitted plans requesting a rezoning of the site to the Committee on Zoning, although it will also need to submit to the Zoning Board of Appeals for approval to not have any ground-floor retail. At the moment no construction timeline has been revealed, but the project will also require its design to be approved by City Council along with a demolition permit approval prior to moving forward.
Subscribe to YIMBY’s daily e-mail
Follow YIMBYgram for real-time photo updates
Like YIMBY on Facebook
Follow YIMBY’s Twitter for the latest in YIMBYnews


Be the first to comment on "Initial Details Revealed For Residential Development At 1026 W Jackson Boulevard In The West Loop"