The construction at 1114 W Carroll Avenue in Fulton Market is progressing well, having now reached its full height and nearing completion of the facade. This mixed-use tower, developed by Trammell Crow Company, is designed to accommodate 368 residential units, 70 of which will be affordable, and will include retail spaces on the ground floor. The 34-story building will also offer amenities like a pool, a fitness center, and a rooftop terrace, in addition to parking for 95 vehicles and spaces for 185 bicycles.
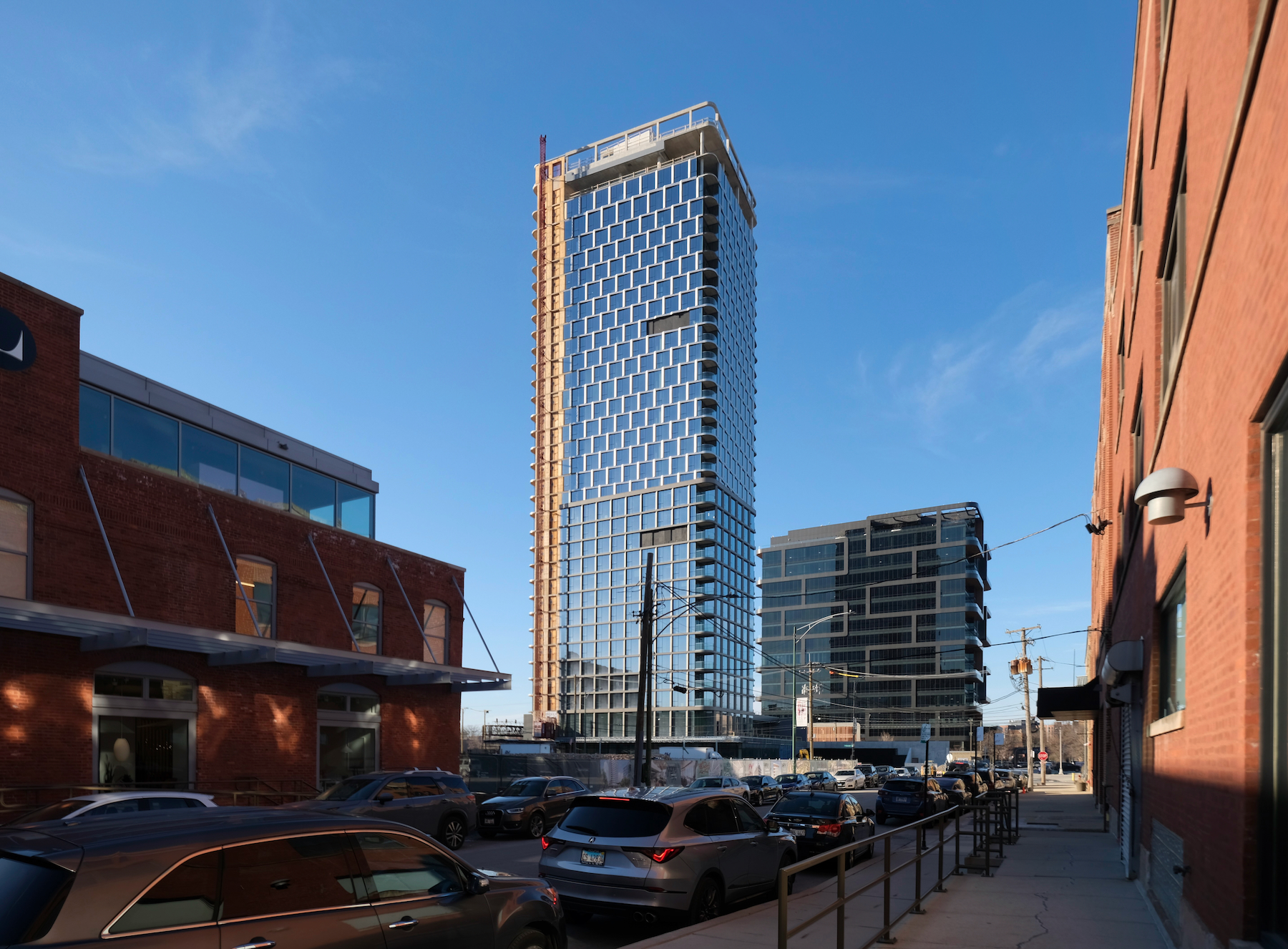
1114 W Carroll Avenue. Photo by Jack Crawford
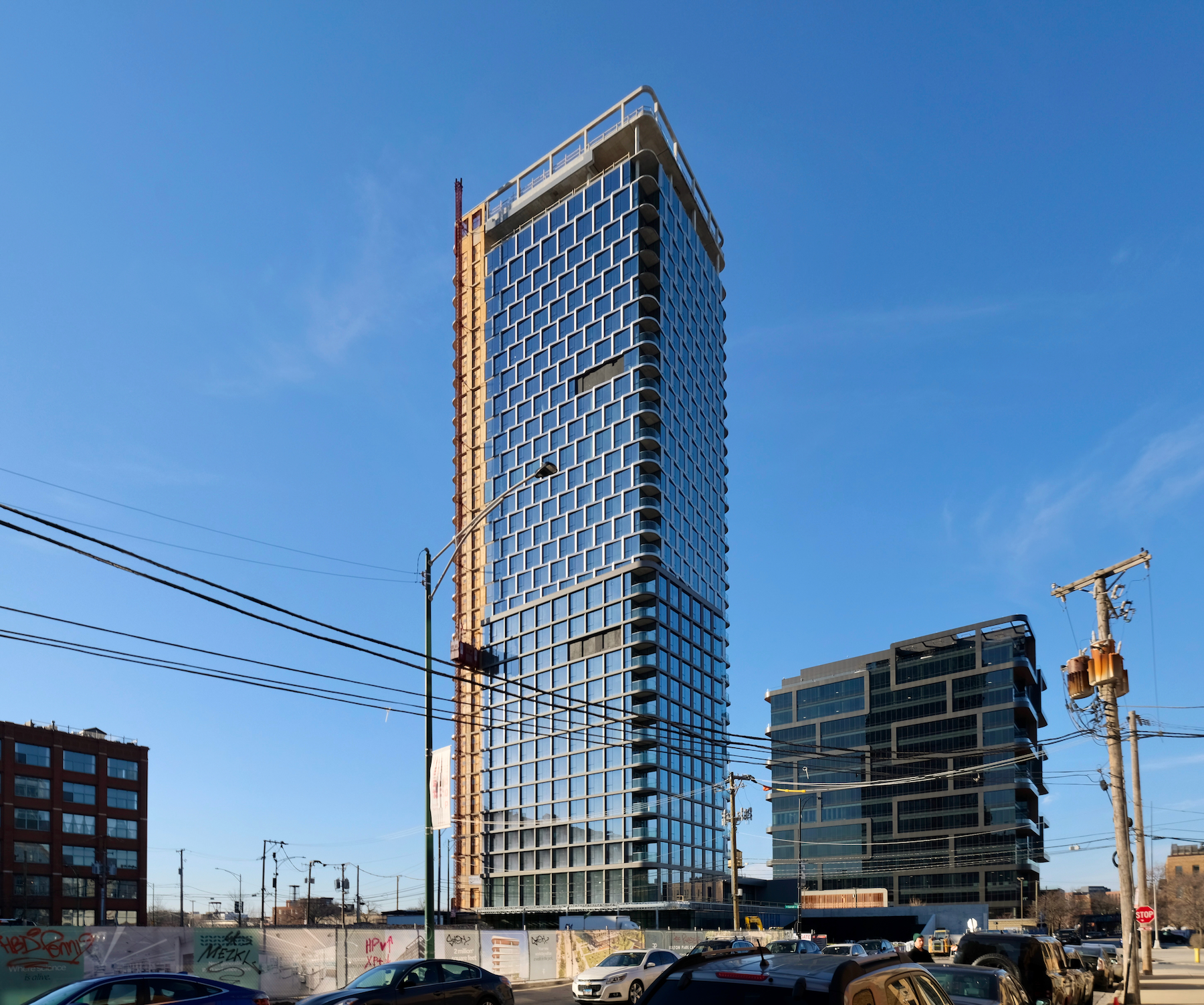
1114 W Carroll Avenue. Photo by Jack Crawford
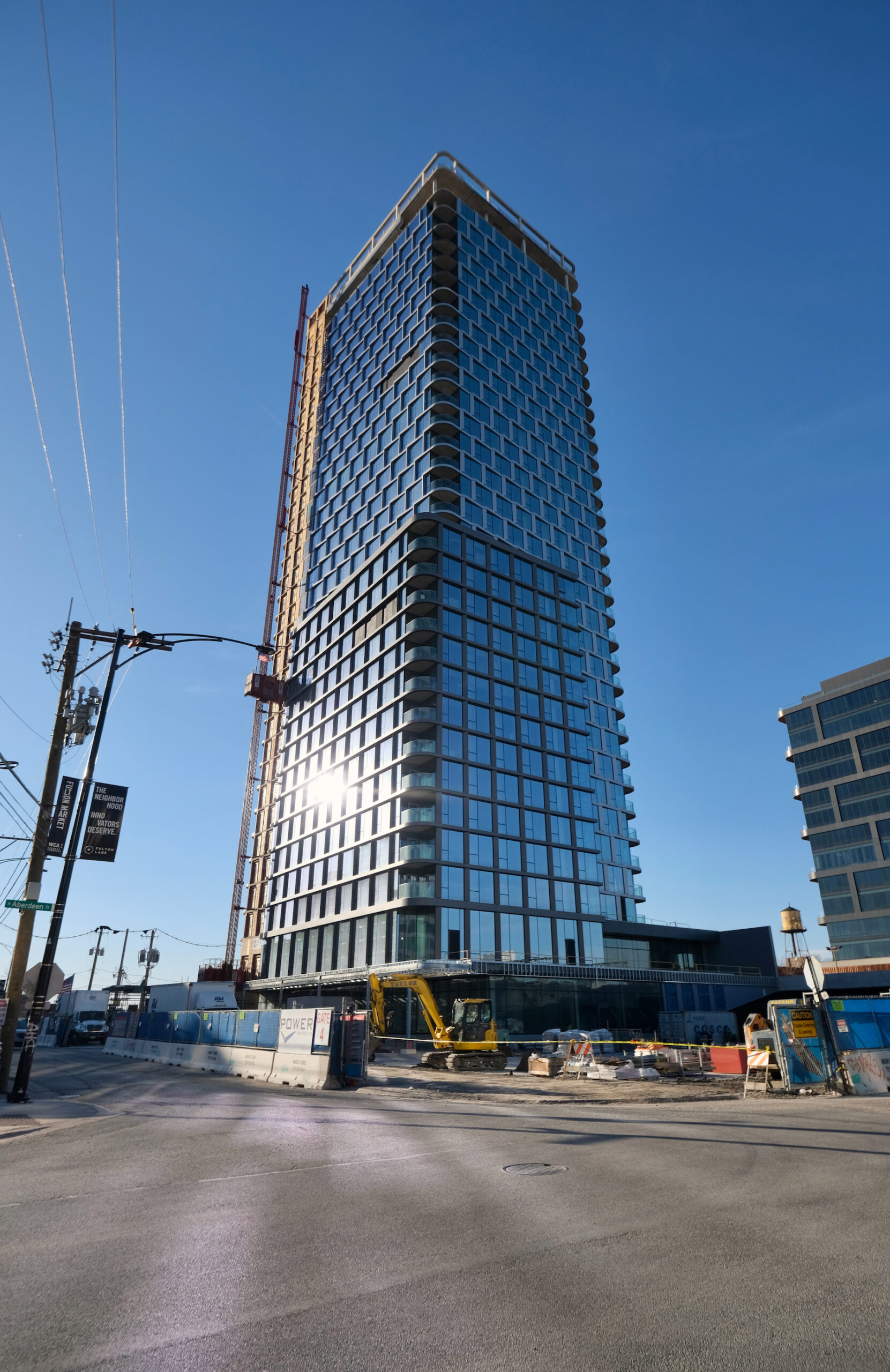
1114 W Carroll Avenue. Photo by Jack Crawford
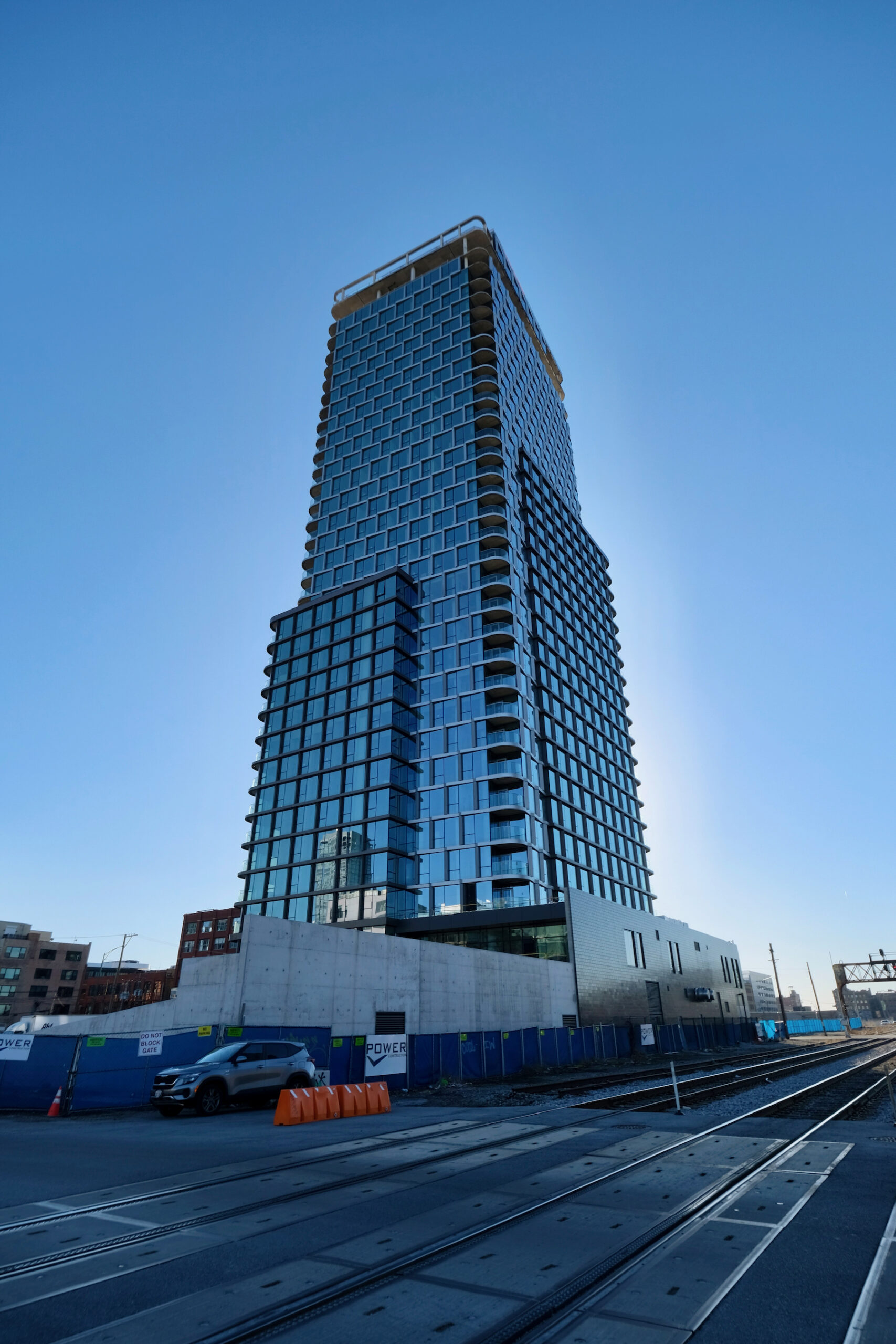
1114 W Carroll Avenue. Photo by Jack Crawford
Designed by ESG Architecture & Design, the structure stands at 379 feet and is characterized by a glass and white metal facade. The design features rounded corners, recessed balconies, and multiple setbacks. Adjacent to the building, plans include a 35,000-square-foot park with features like a sloping hill grove, an open grass area, a central plaza with a fountain, and a dog run.
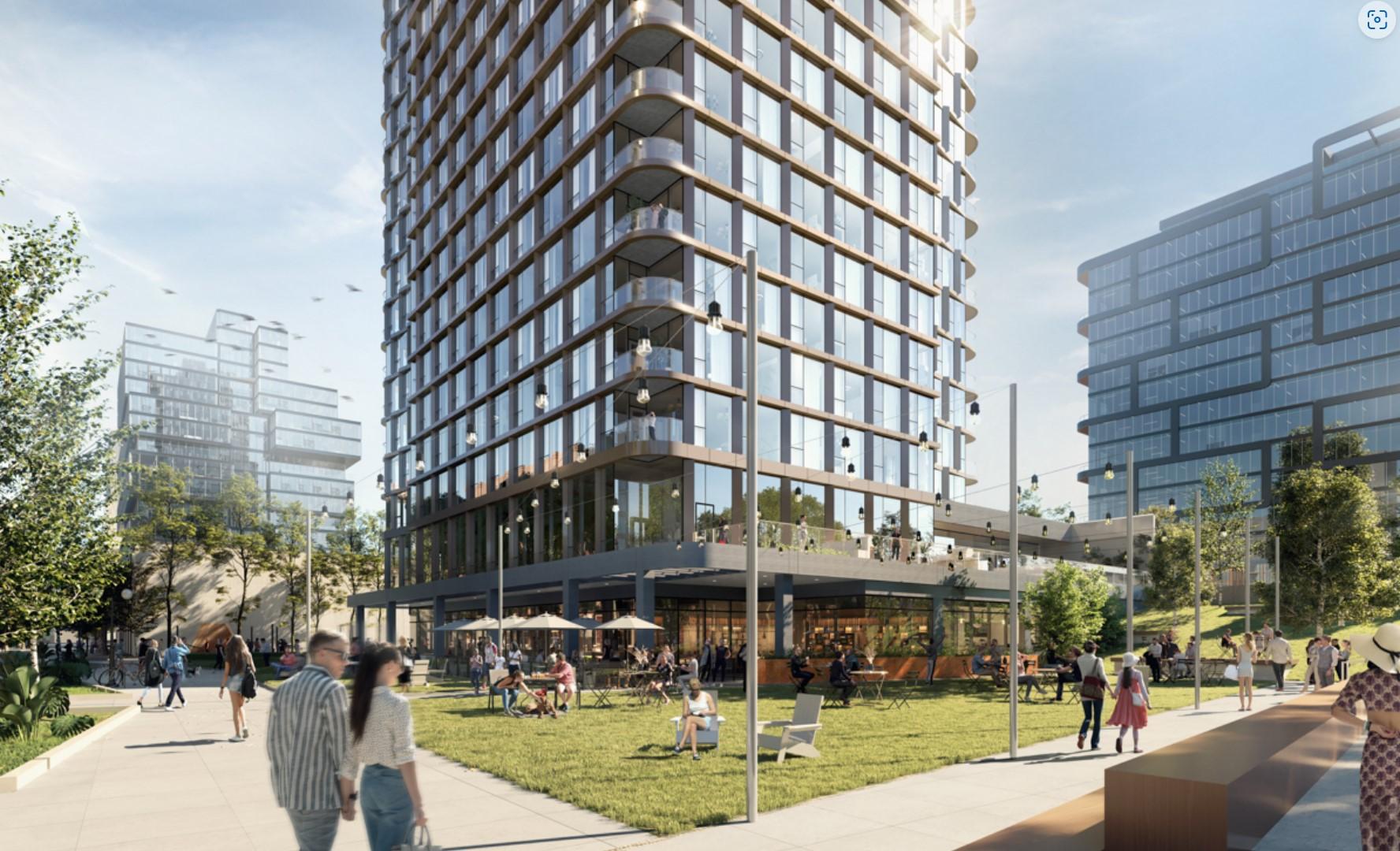
1114 W Carroll Avenue. Rendering by ESG Architects
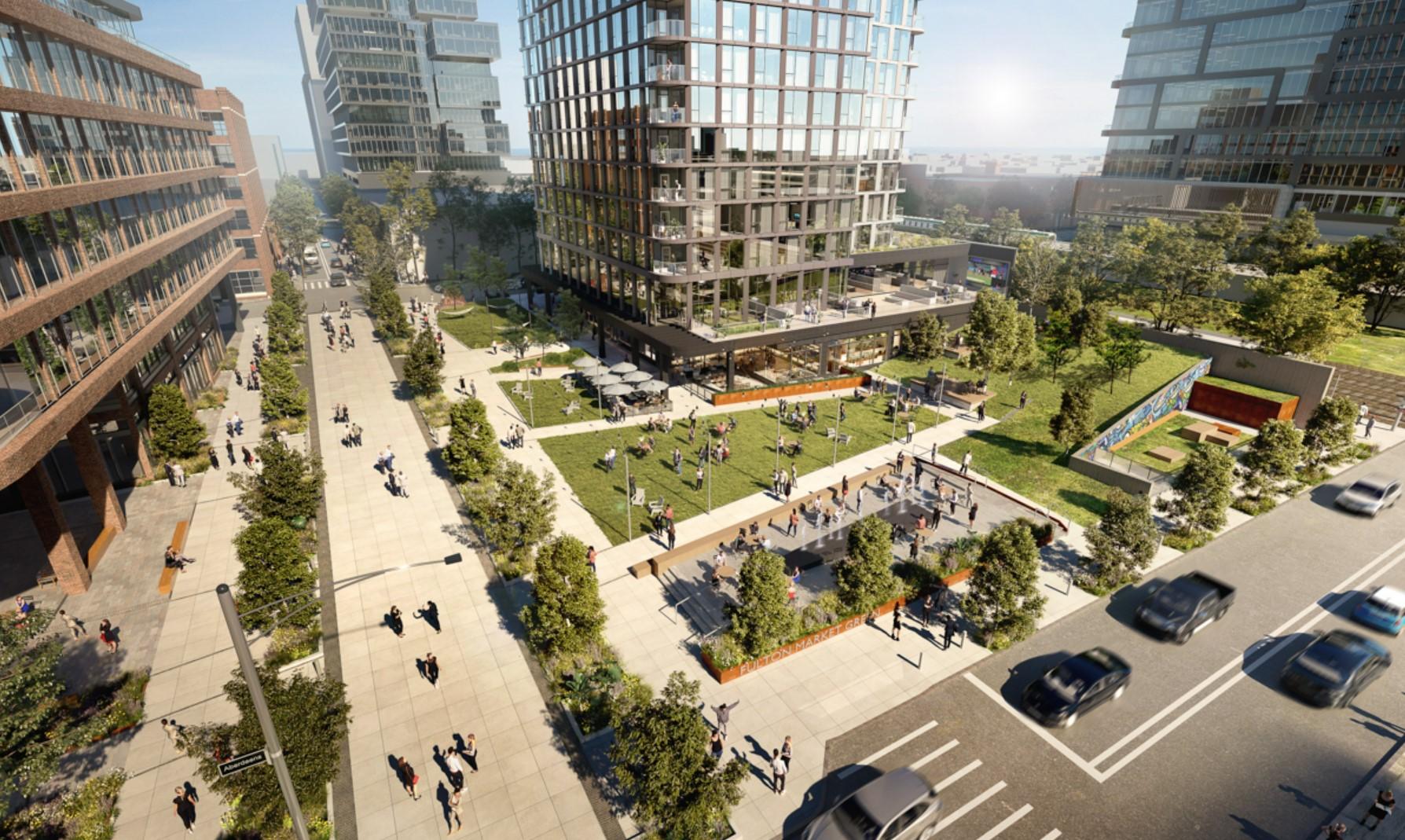
1114 W Carroll Avenue. Rendering by ESG Architects
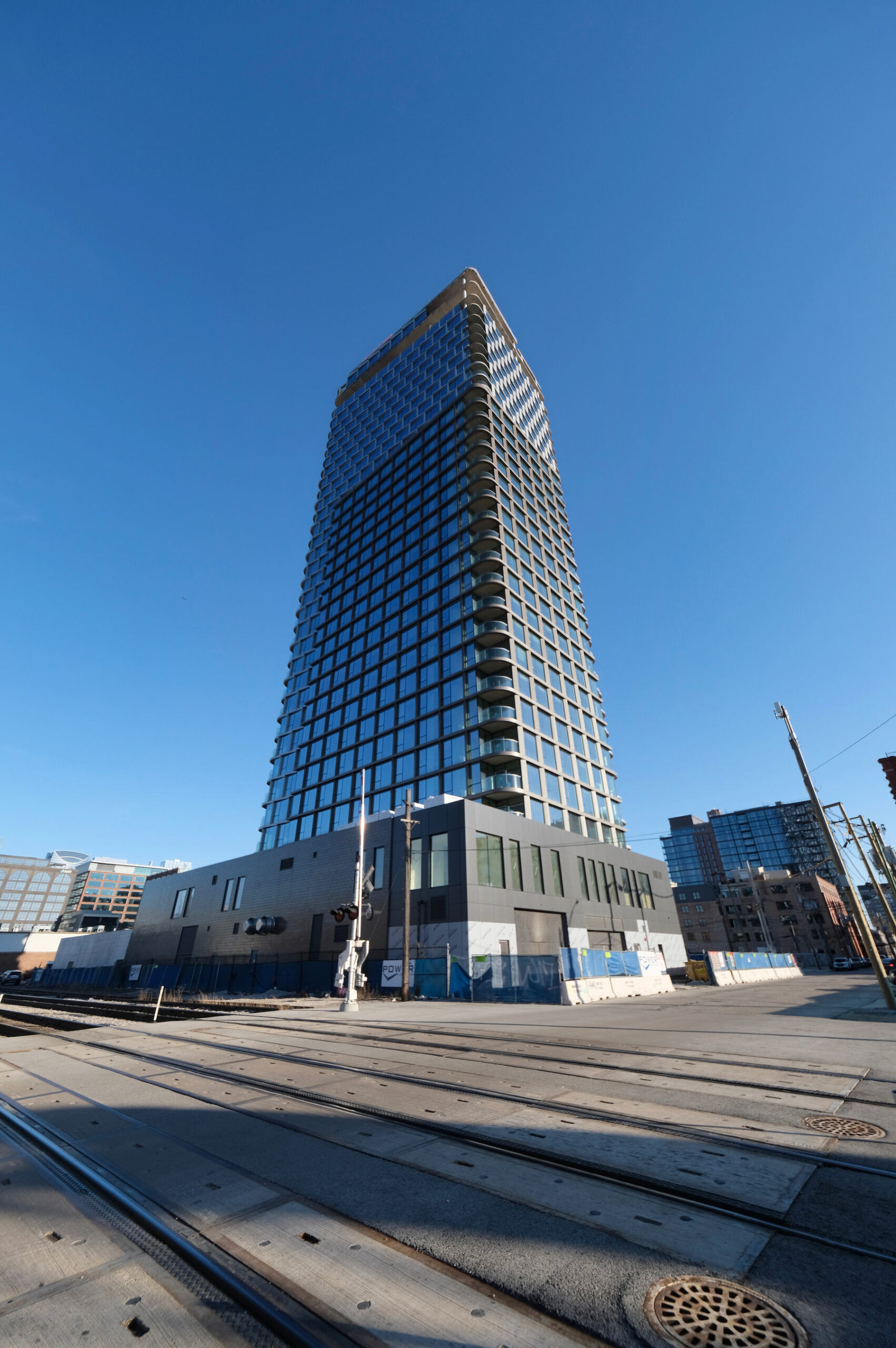
1114 W Carroll Avenue. Photo by Jack Crawford
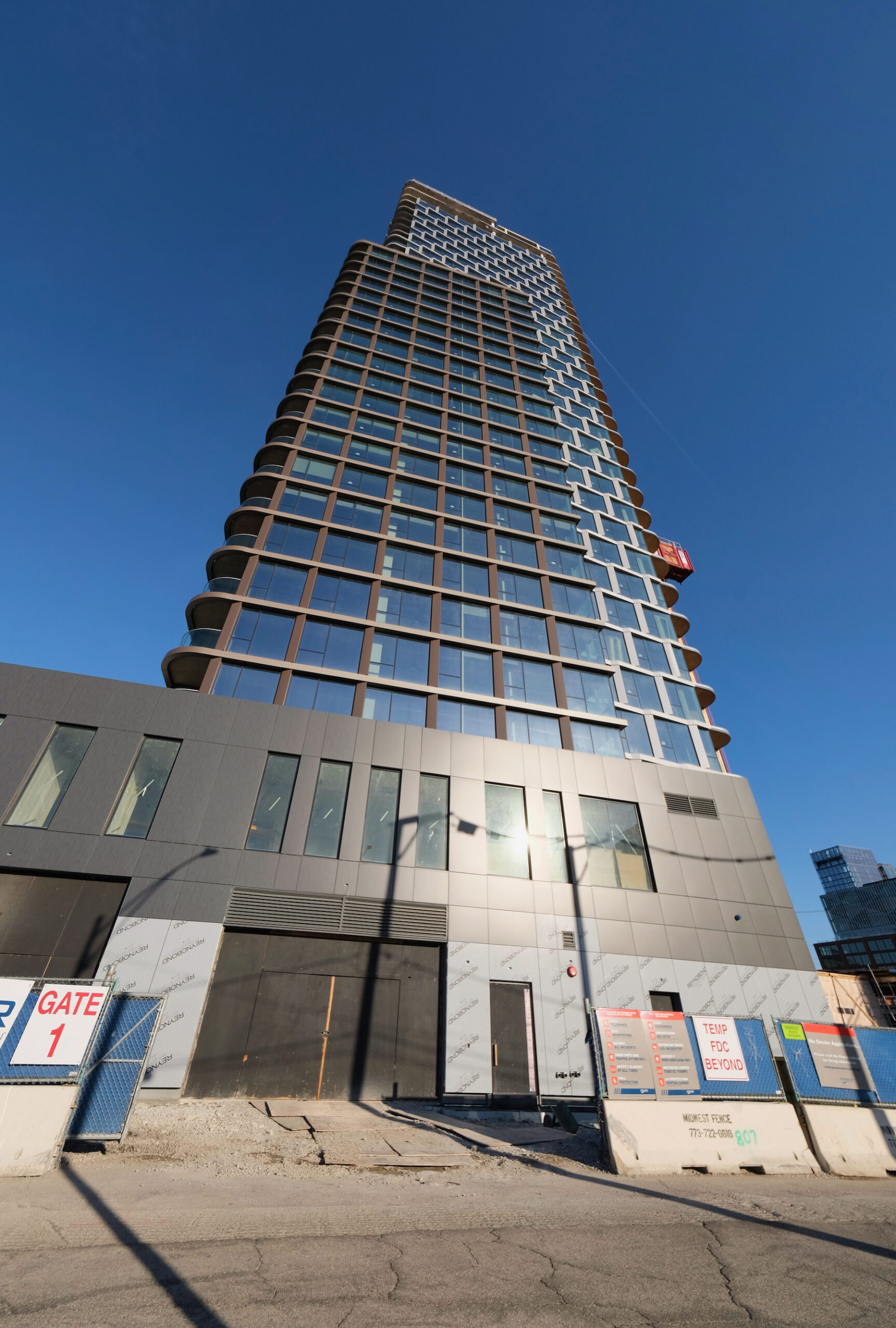
1114 W Carroll Avenue. Photo by Jack Crawford
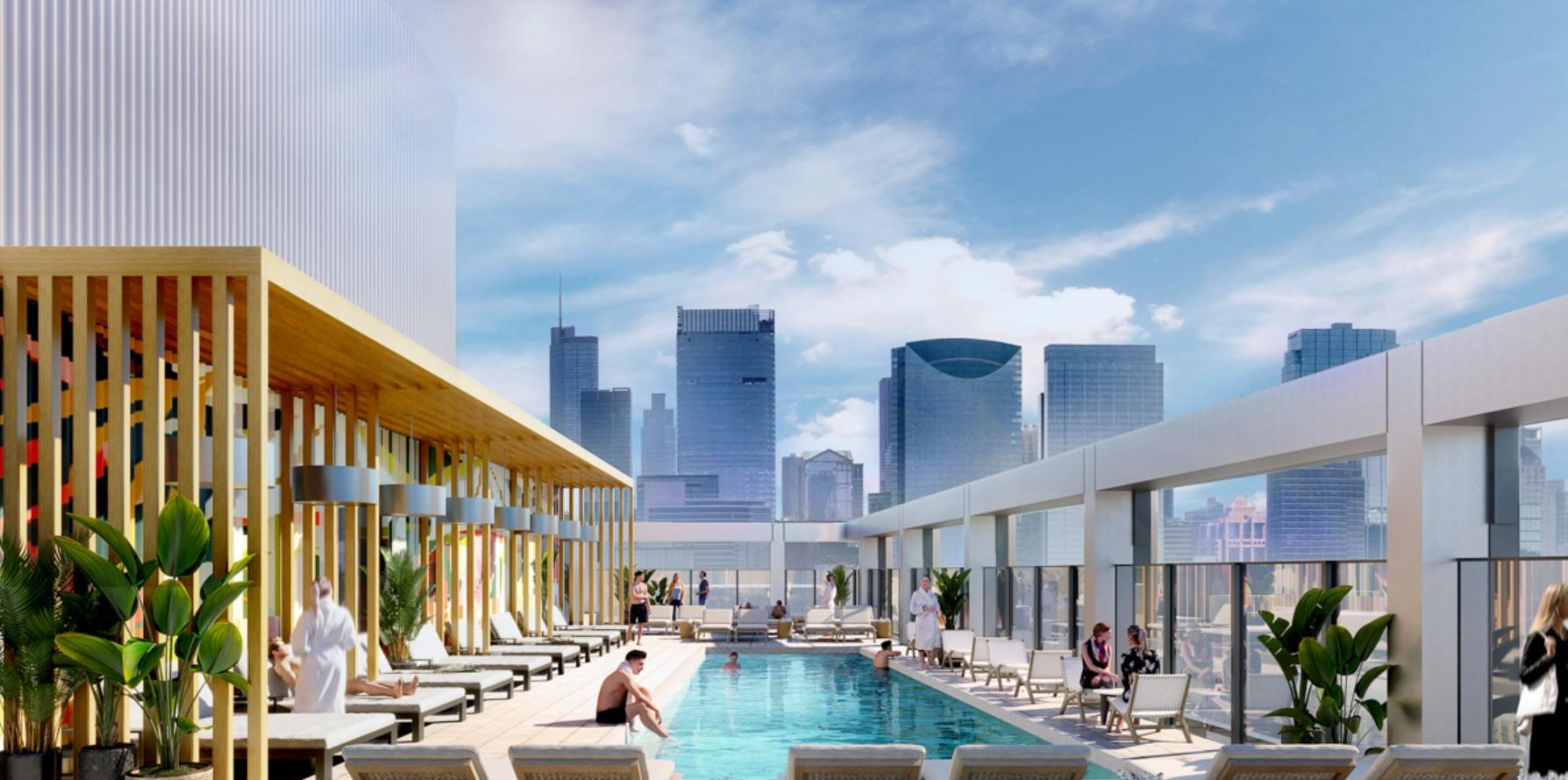
1114 W Carroll Avenue. Rendering by ESG Architects
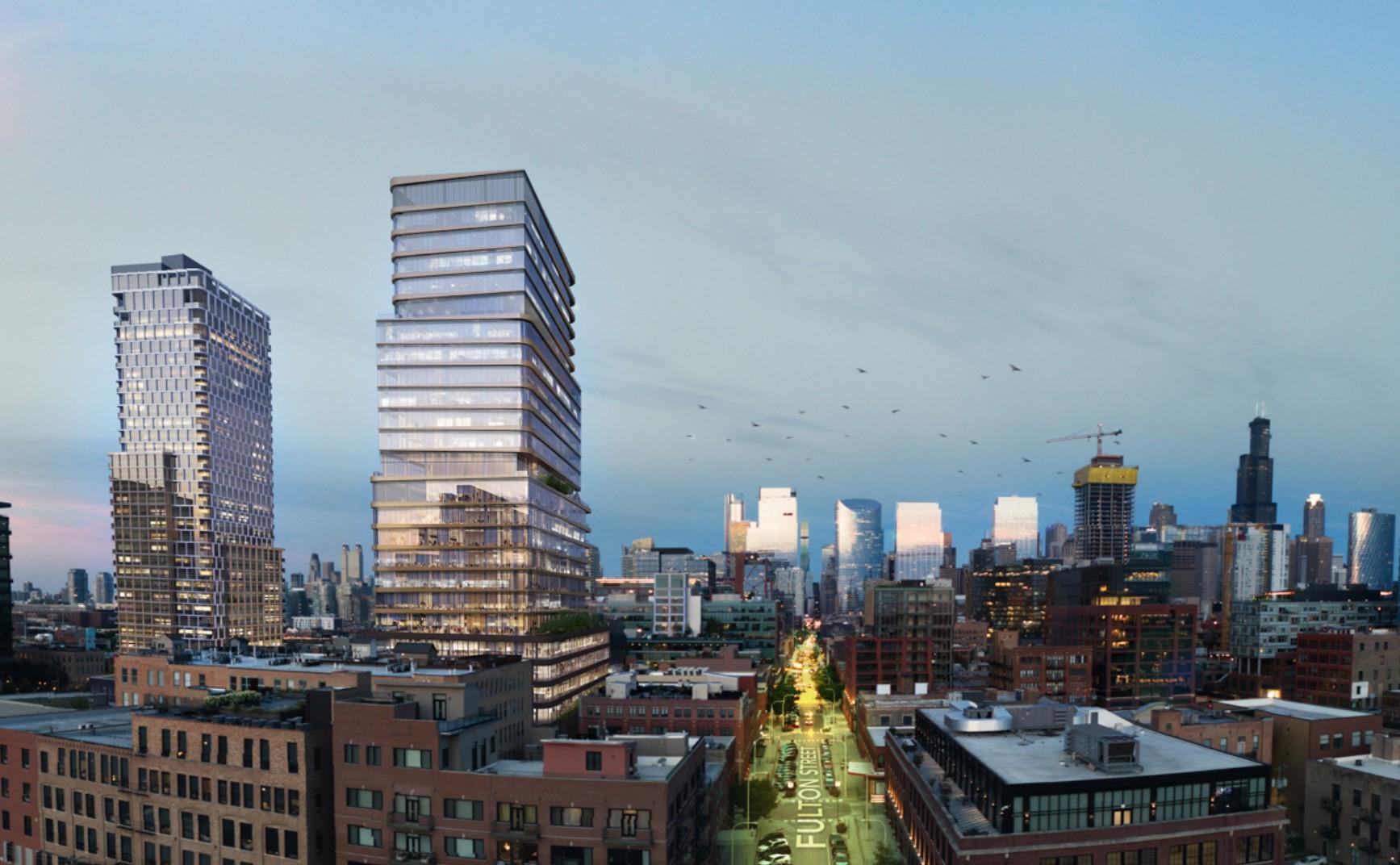
1114 W Carroll Avenue (far left) and 315 N May Street (left of center). Rendering by ESG Architects
This construction is part of a two-phase development. The second phase involves a 410-foot office building at 315 North May Street, located directly south of the current site. Demolition at the site for this office building is complete, and the foundation permit is currently being processed. However, the start date for construction has not yet been announced.
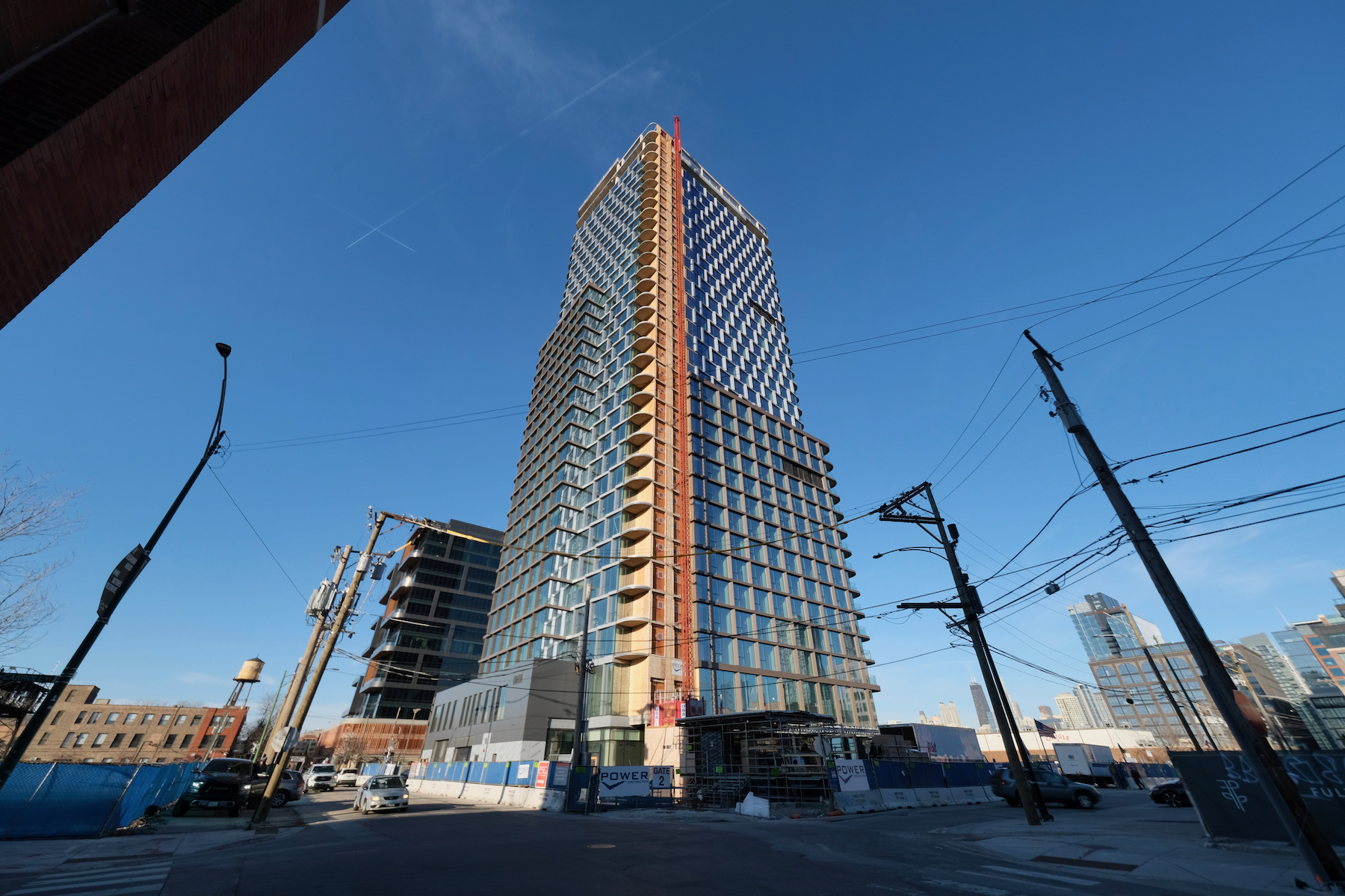
1114 W Carroll Avenue. Photo by Jack Crawford
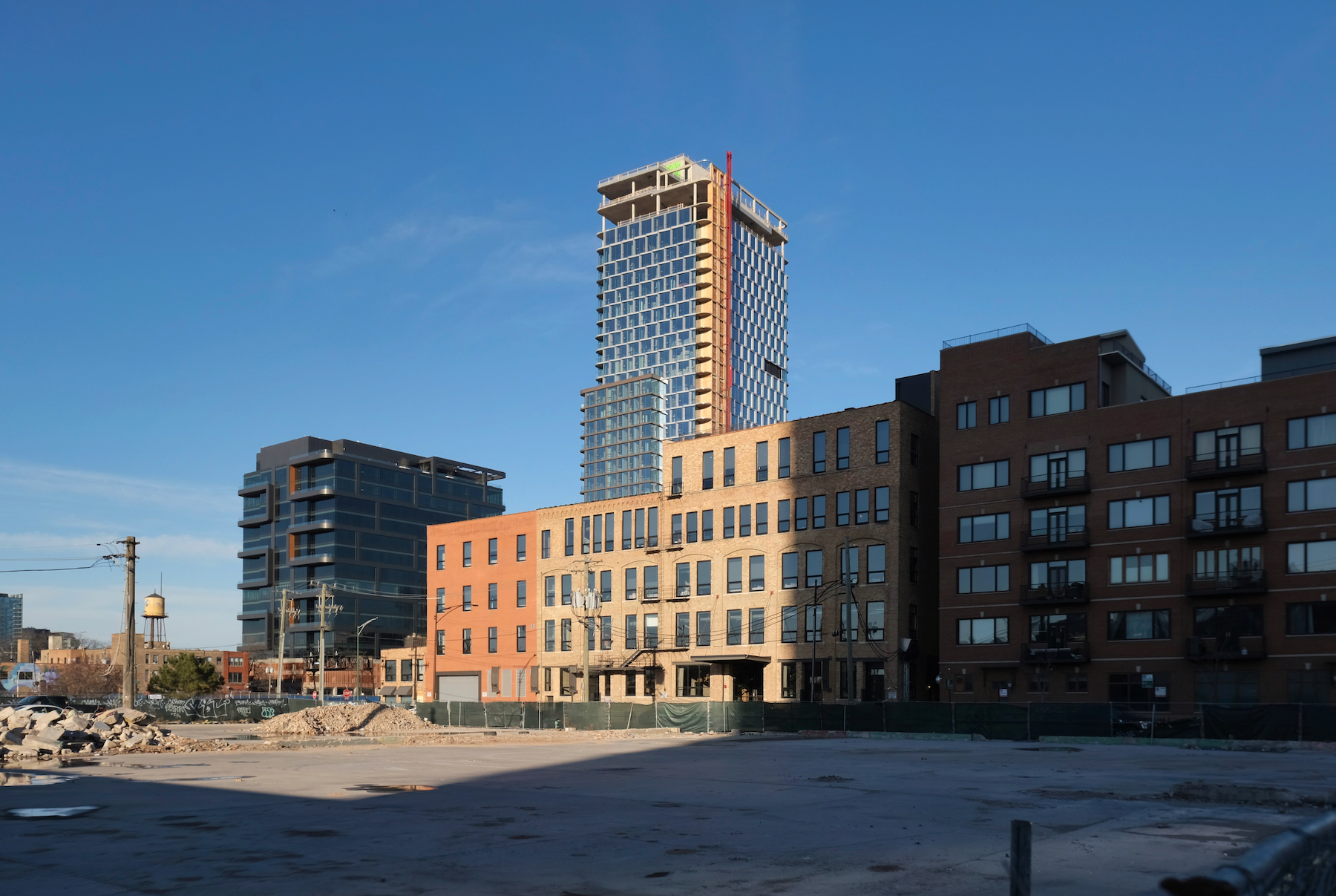
1114 W Carroll Avenue. Photo by Jack Crawford
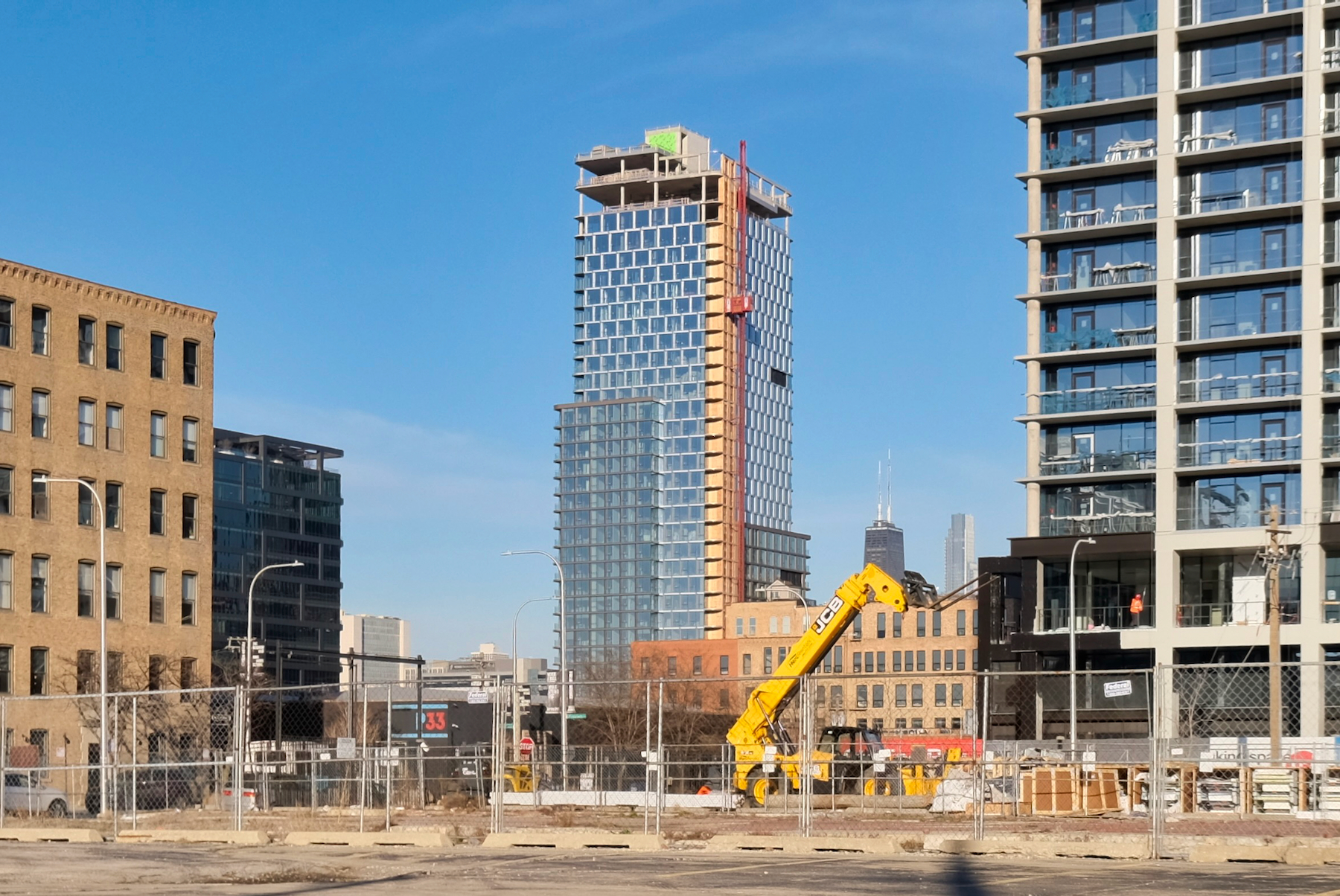
1114 W Carroll Avenue. Photo by Jack Crawford
The site is accessible by various public transportation options, including bus routes 8, 20, 56, and 65, all within a 10-minute walk. Additionally, the Morgan Station, serving the Green and Pink Line trains, is a six-minute walk to the southeast.
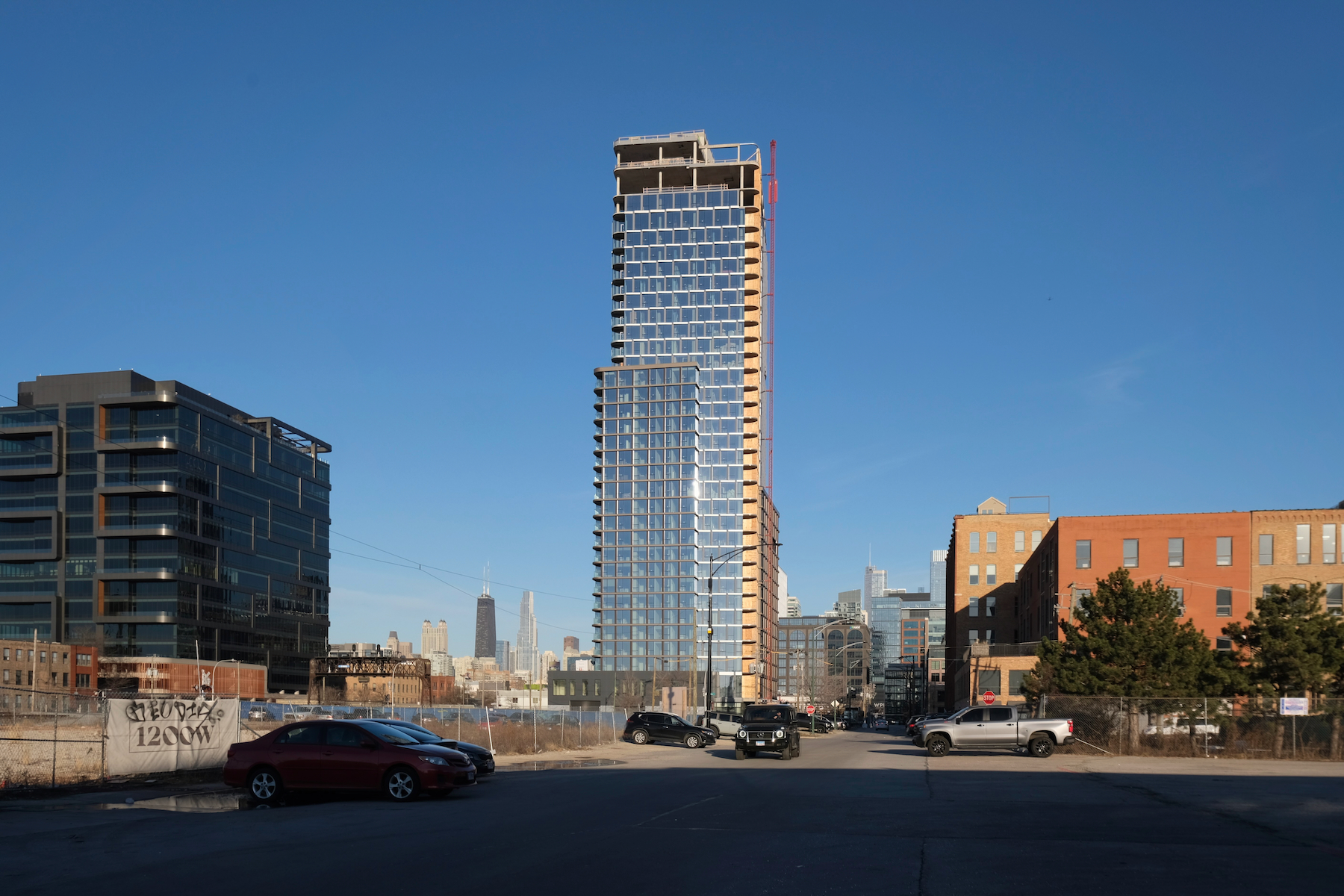
1114 W Carroll Avenue. Photo by Jack Crawford
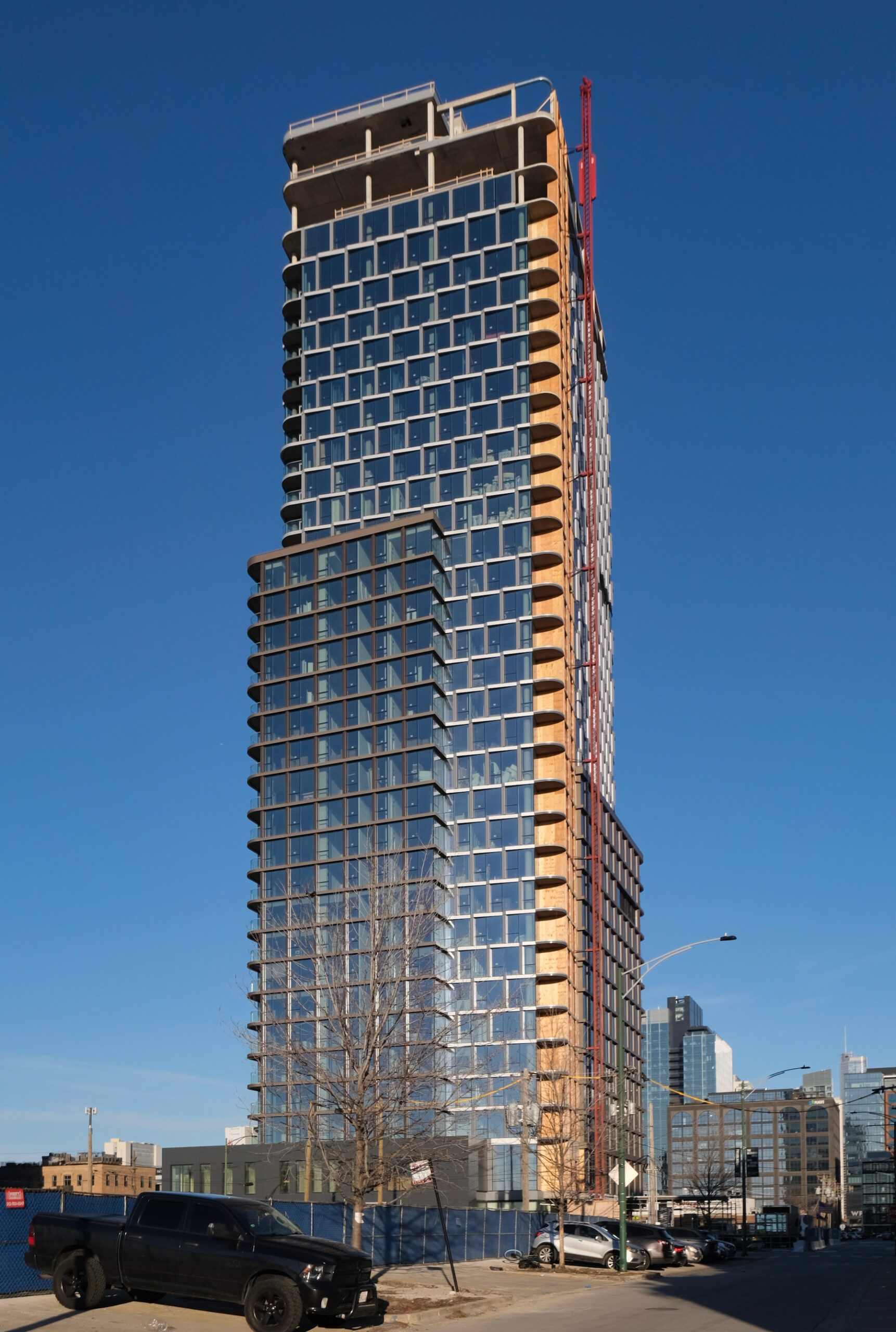
1114 W Carroll Avenue. Photo by Jack Crawford
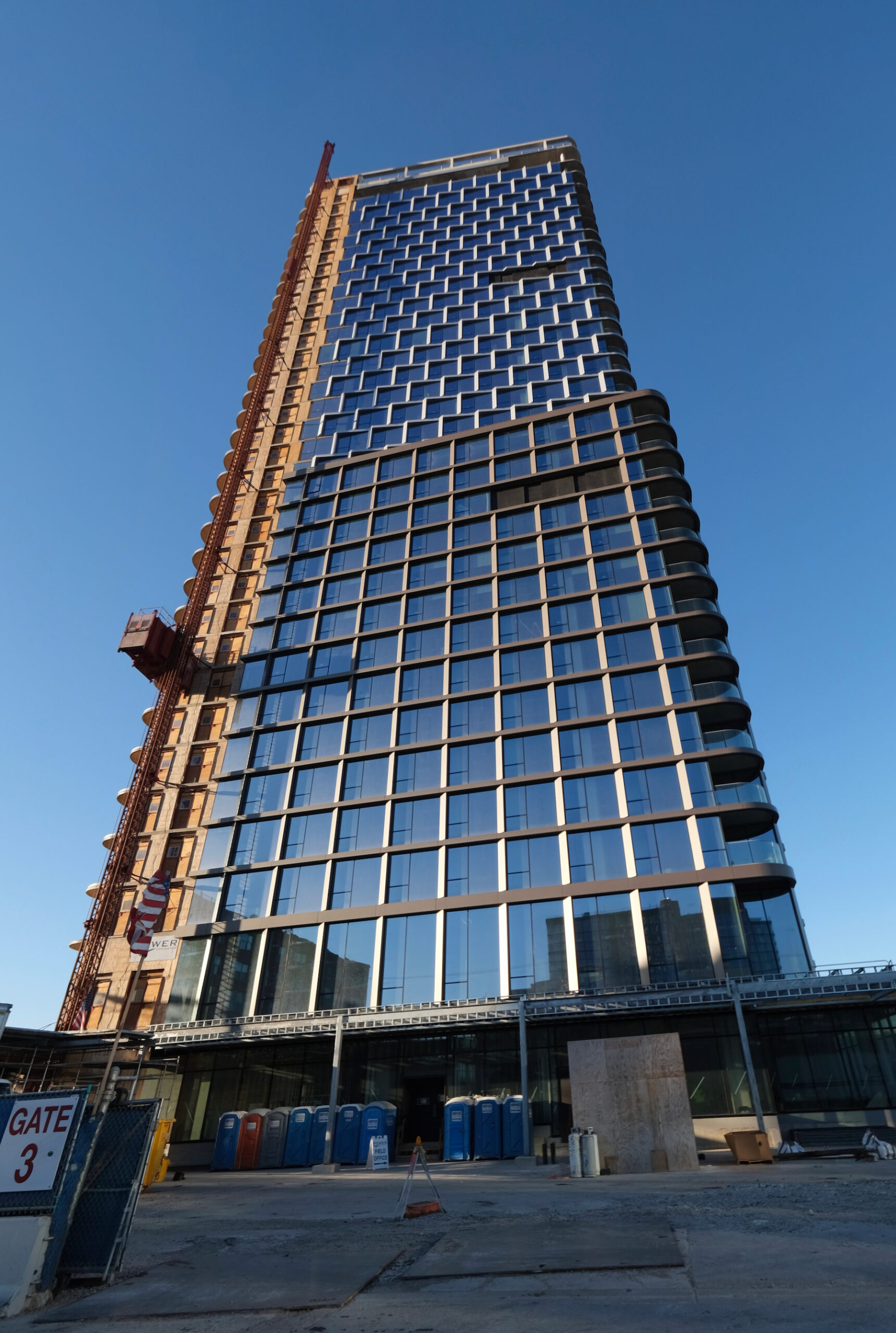
1114 W Carroll Avenue. Photo by Jack Crawford
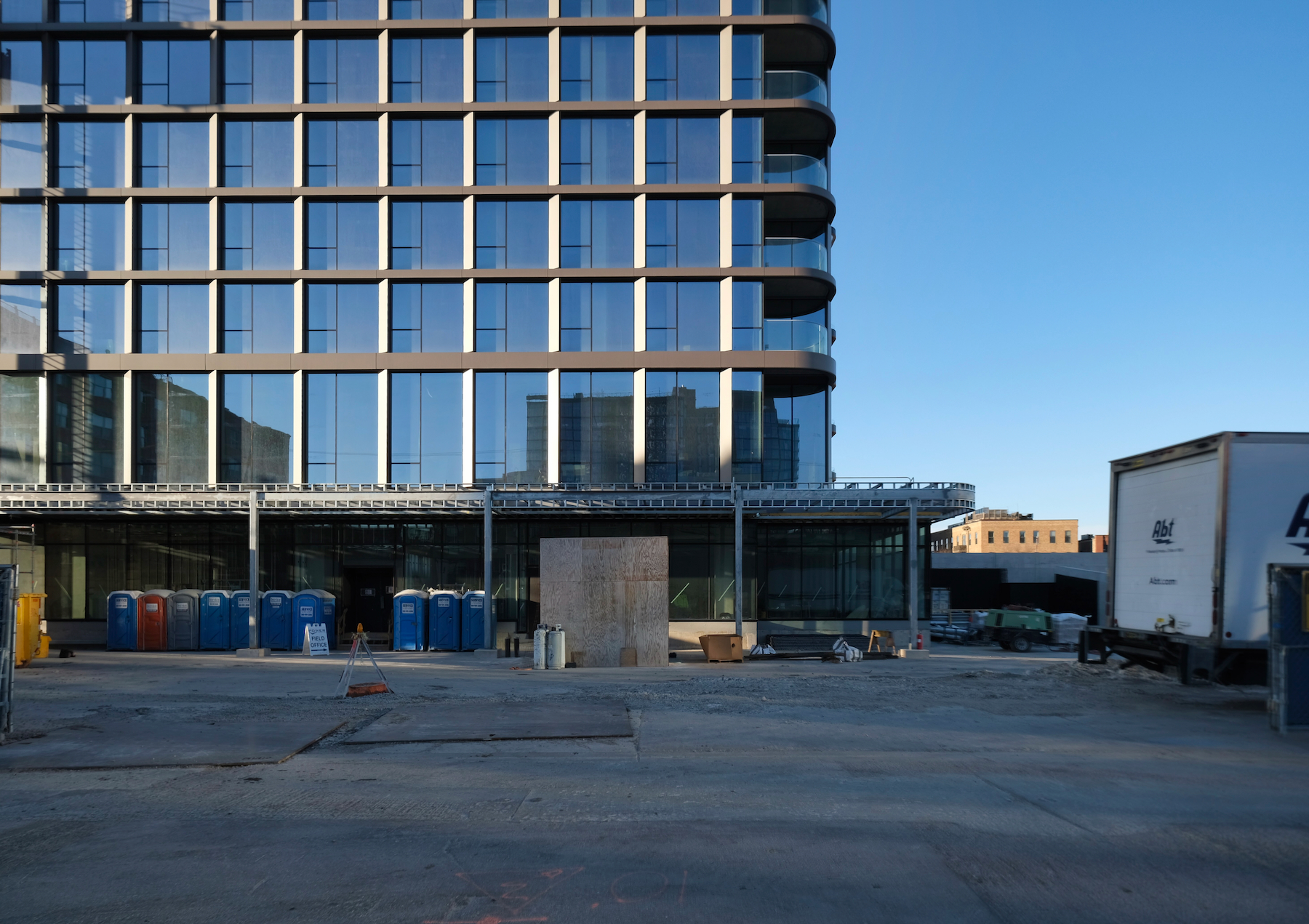
1114 W Carroll Avenue. Photo by Jack Crawford
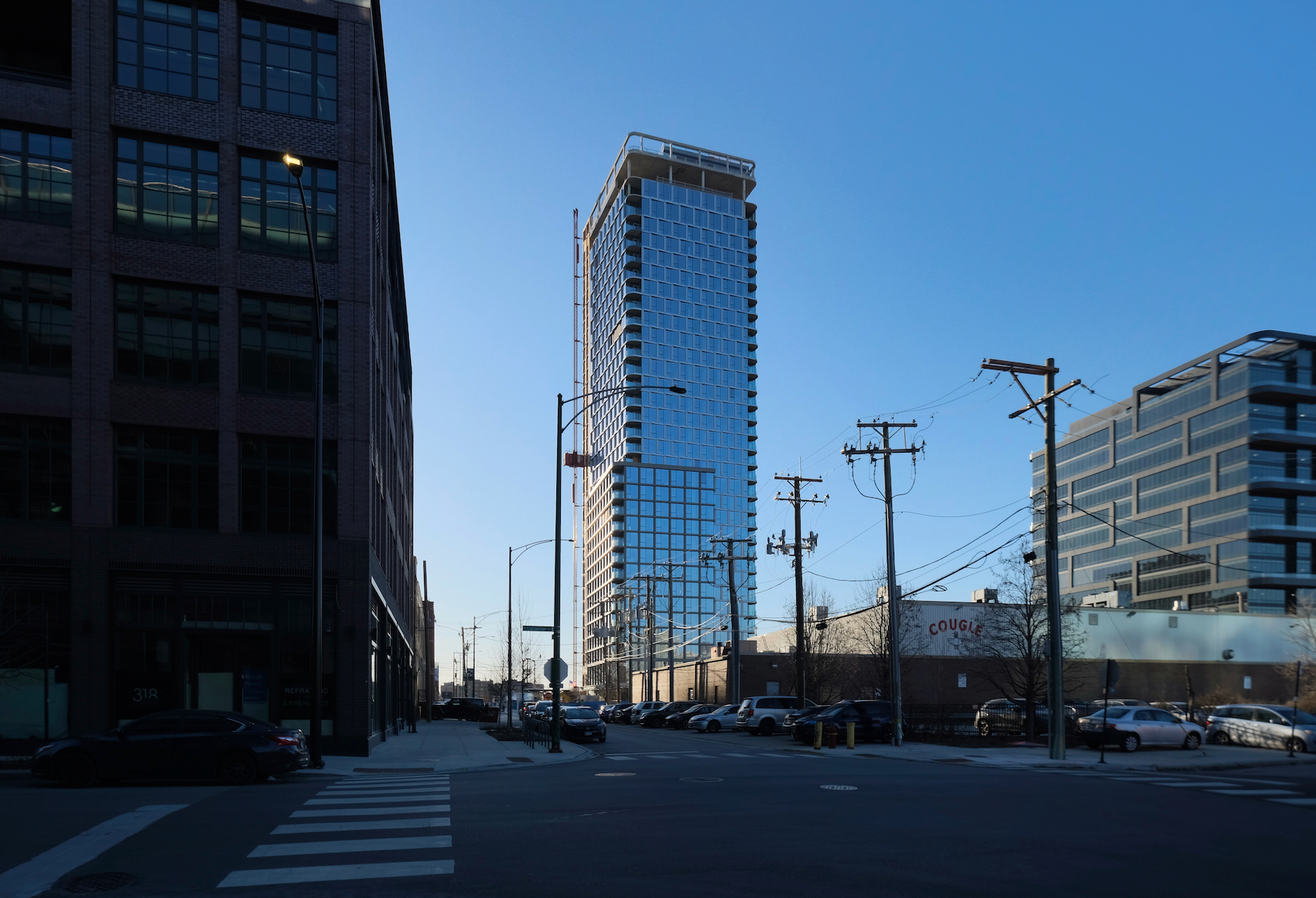
1114 W Carroll Avenue. Photo by Jack Crawford
The general contracting for the project is being managed by Power Construction, with completion anticipated by early 2025.
Subscribe to YIMBY’s daily e-mail
Follow YIMBYgram for real-time photo updates
Like YIMBY on Facebook
Follow YIMBY’s Twitter for the latest in YIMBYnews

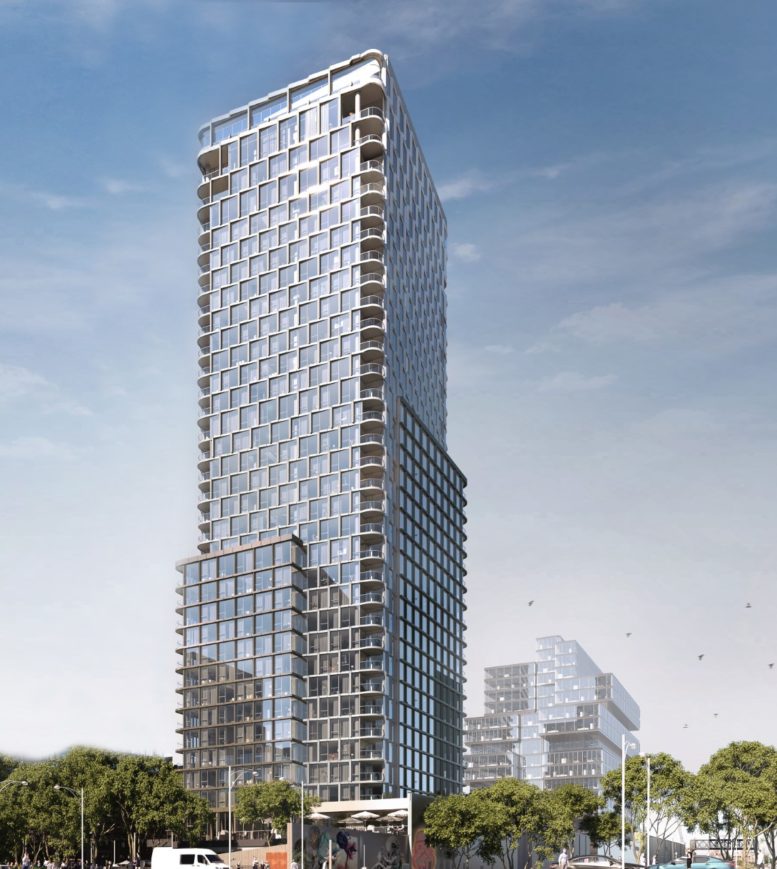
The new green space will be such a nice addition to the neighborhood.
Question- what exactly is the latest status with the Tribune East building? I thought construction was supposed to start this past month but I can find no up- to-date news. Plz advise. Thank you.
No news for a while. I’m guessing they have lack of financing.
Tribune East? Hasn’t that been pie in the sky all along?
The tower has turned out well and certainly better than expected. The ground plane on the other hand is another issue.
Why can’t design firms or landscape architects doing projects in the city understand how to design a truly urban plaza? Green space is fine when done appropriately, but the grass lawns look like a suburban front lawn, replete with Adirondack chairs. What’s missing in the renderings to complete the look are some children with balloons and bubble guns. But at least they did include festive edison bulb lawn lighting.
Also, why is Carroll Avenue pedestrian only? As designed, it features an un-articulated +35′ wide center concrete sidewalk with two flanking un-articulated concrete sidewalks of about 24′. This zone will also be in shade for most of the year, not as how it’s depicted in the rendering.
When is the building set to begin leasing?