Developers have moved forward with the revised mixed-use development at 400 N Elizabeth Street in Fulton Market. Sitting on a slightly wedged site bound by N Ogden Avenue to the west and W Kinzie Street to the south, the project is being led by Mark Goodman & Associates and Weldon Development Group. Earlier this year YIMBY covered the new proposal for what was previously going to be a life sciences development.
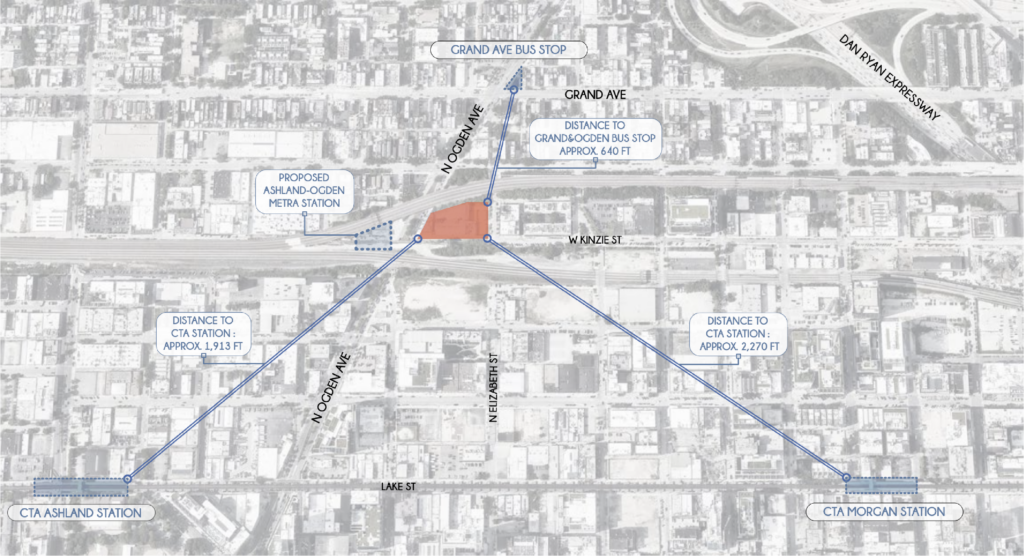
Site context map of 400 N Elizabeth Street by Archeo Design Studio
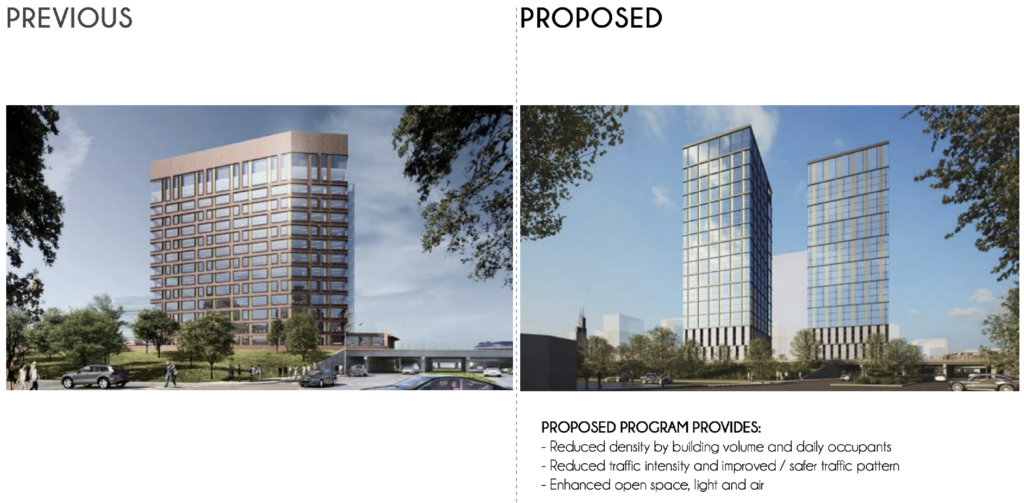
Renderings of both proposals for 400 N Elizabeth Street by Archeo Design Studio
Though Chicago was recently named a top 10 life science market, the developers for the site decided earlier this year to pivot from the original 16-story, 270-foot-tall life sciences building after not being able to secure financing. With Weldon Development Group now owning the site after that, they have pivoted to the two-tower residential proposal that will be reviewed by the Plan Commission this month.
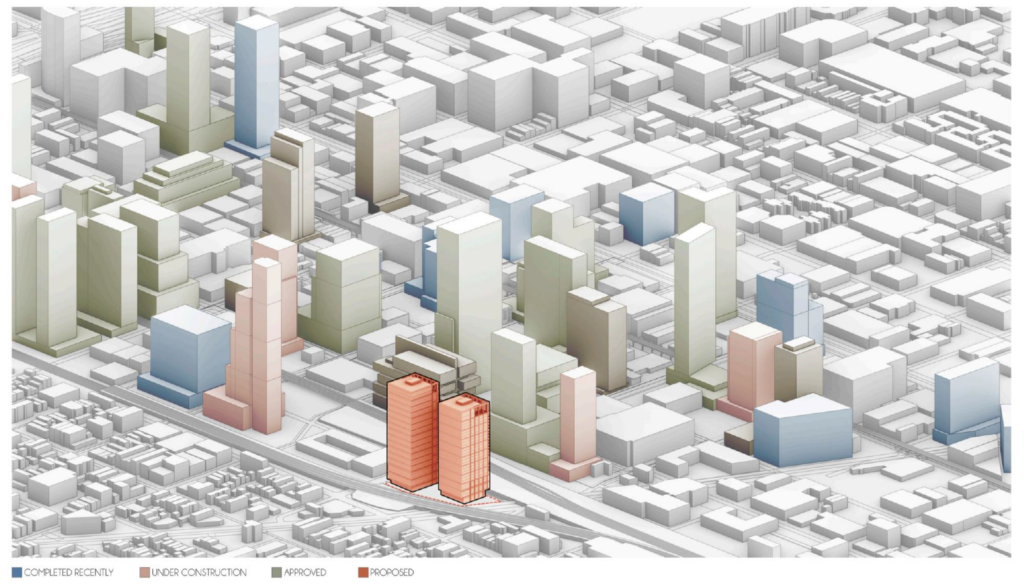
Site context of 400 N Elizabeth Street by Archeo Design Studio
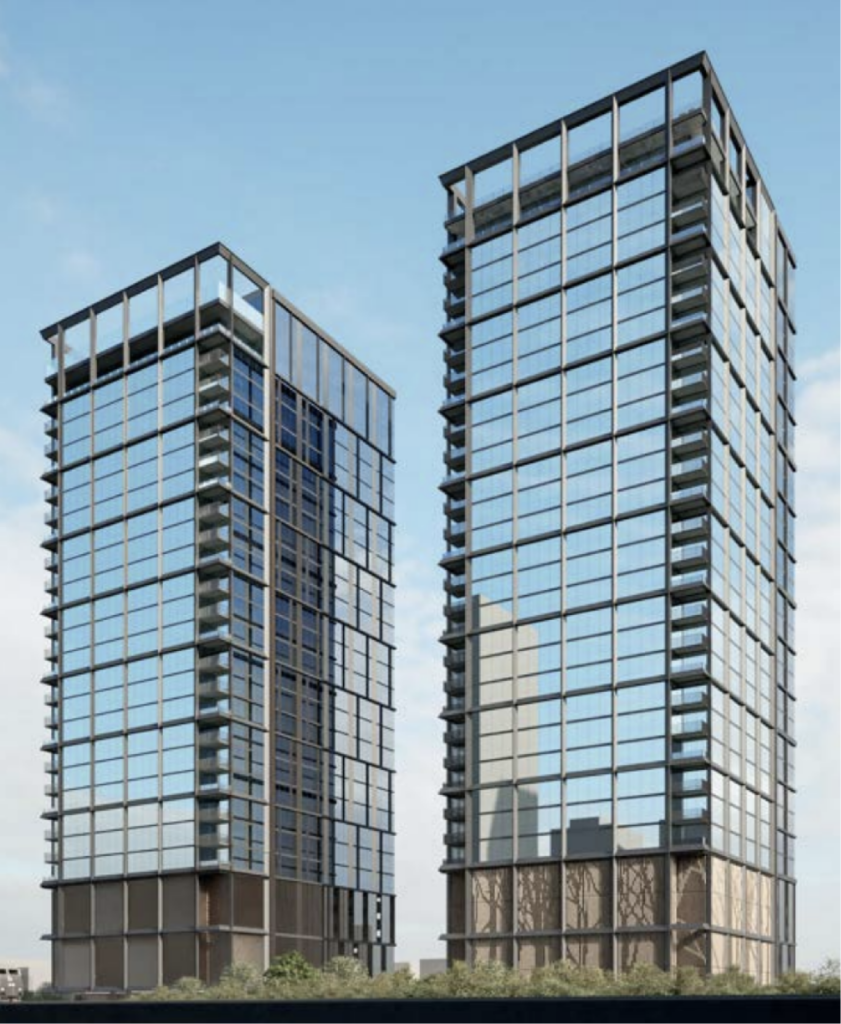
Rendering of 400 N Elizabeth Street by Archeo Design Studio
Designed by Archeo Design Studio, the two towers will have a slightly smaller footprint than the original single-building proposal and thus will include over 27,000 square feet of public green space. However the buildings will not rise simultaneously, instead they will be built in phases with the easternmost tower going up first.
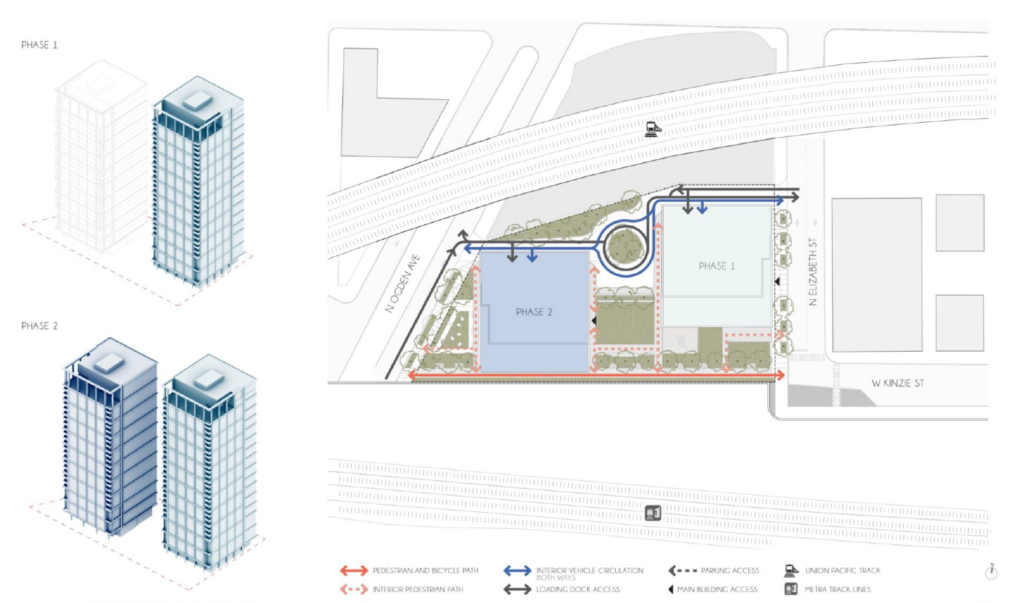
Phasing plan of 400 N Elizabeth Street by Archeo Design Studio
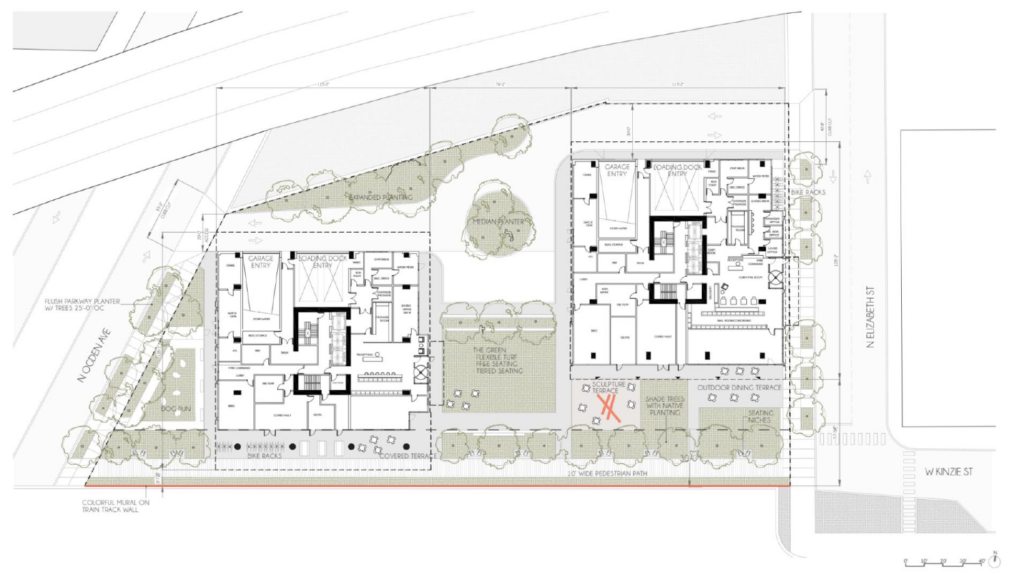
Ground plan of 400 N Elizabeth Street by Archeo Design Studio
The taller of the two, it will yield 33 floors and rise roughly 380 feet in height, containing 383 residential units. The second phase will see the western tower built with a height of around 360 feet and 30 stories in total, containing 341 residential units. In total there will be 724 units, 348 parking spaces, and 2,000 square feet of retail space shared between the two buildings once fully completed.
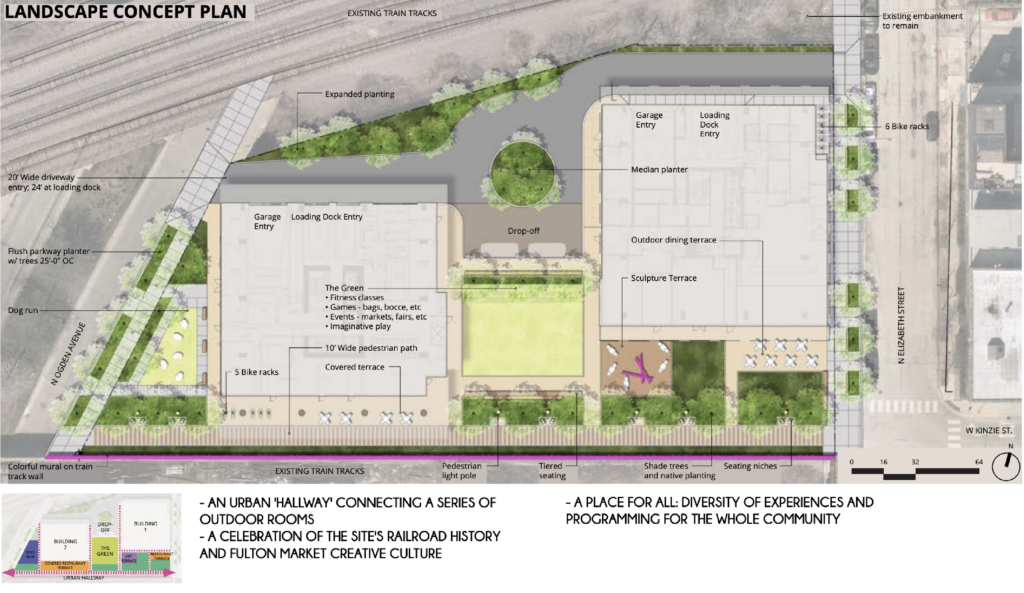
Site plan of 400 N Elizabeth Street by Archeo Design Studio
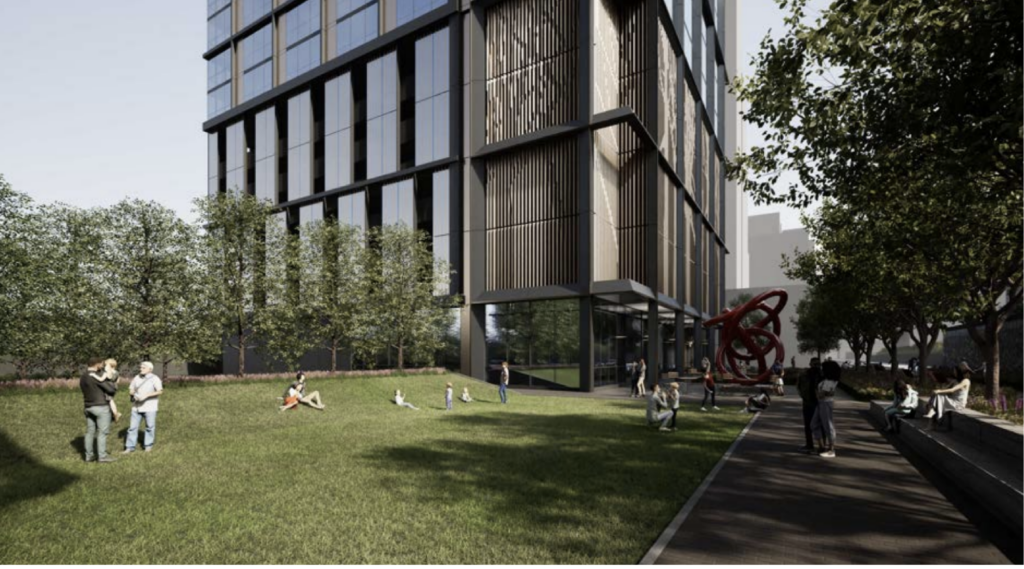
Rendering of 400 N Elizabeth Street by Archeo Design Studio
The parking garage levels will be clad in an architectural mesh with various decorative patterns. Unlike similar projects, there will be no large podium with the tower’s form connecting directly to the ground. The upper levels will be clad in a curtain wall system with a black metal panel grid, extending across the rooftop amenity levels.
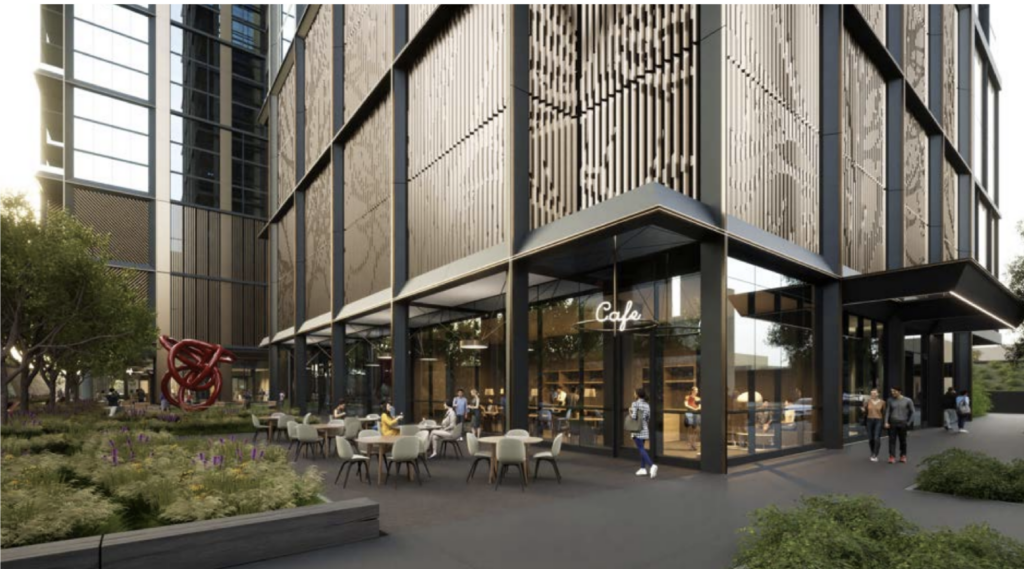
Rendering of 400 N Elizabeth Street by Archeo Design Studio
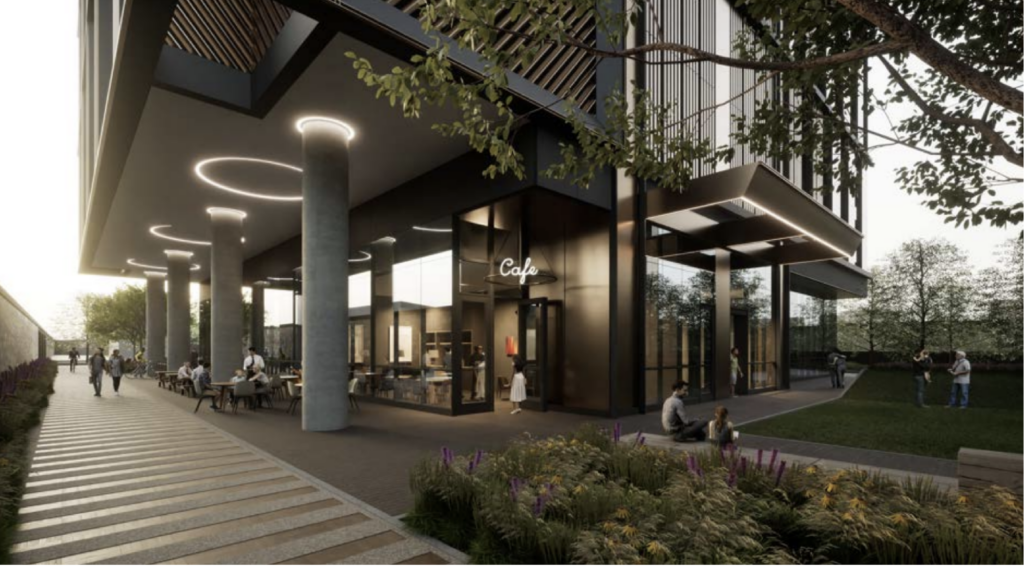
Rendering of 400 N Elizabeth Street by Archeo Design Studio
Earlier this year the project was presented to the community, receiving many of the standard comments revolving around traffic, density, and height. Now with those taken into consideration, the developer will seek to gain Plan Commission approval this month prior to going in front of City Council. They also hope to break ground on the first phase this year and complete it by spring 2026, with the second phase starting a year after.
Subscribe to YIMBY’s daily e-mail
Follow YIMBYgram for real-time photo updates
Like YIMBY on Facebook
Follow YIMBY’s Twitter for the latest in YIMBYnews

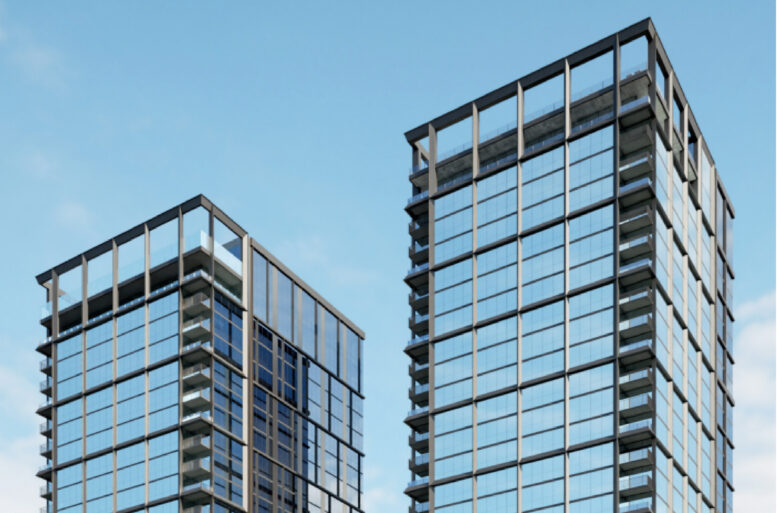
More ugly American sky scrapers. There ought to be strict design rules that promote beautiful sky scrapers. The public has to look at them for many more decades to come. If other countries are building Beautiful buildings (see China), than why are we Americans putting up with the boxy, bland and uninspired towers across the country? It’s your city!
There are plenty of ugly skyscrapers in China… I’m not sure what your point is. You think every single building going up in other countries is a work of art? This is just a regular residential building. Nothing special about it.
This proposal is simply terrible. What an uninspired architectural solution for a unique site. Two hulking, poorly articulated clumsy boxes set on top of six levels of parking reaching 75 feet. This anti-urban base will rival the dour appearance of the logistics facility at Division and Elston. The vehicular access into and out onto Ogden simply doesn’t work, especially for emergency vehicles, deliveries, etc. But hey, there’s a cute little triangular dog park overlooking Ogden between the viaducts.
Indeed, we really need to get rid of our parking minimums in the entire city ASAP and even put in strong incentives to keep the parking space count low. Tie it into affordable housing.
E.g. You want more space for car storage which takes away from living units and raises the cost of ownership/rent, then you must pay more tax for that.
Financial incentives work very well.