Structural work has passed the eighth floor for The Gateway Apartments, an 11-story residential building rising at 2050 W Ogden Avenue in the Illinois Medical District. With 161 total units, the planned rental units range in size from studios up through two-bedrooms. Resident amenities comprise of a rooftop pool and lounge, indoor lounge areas, a fitness room, a game area, a business center, and bike storage.
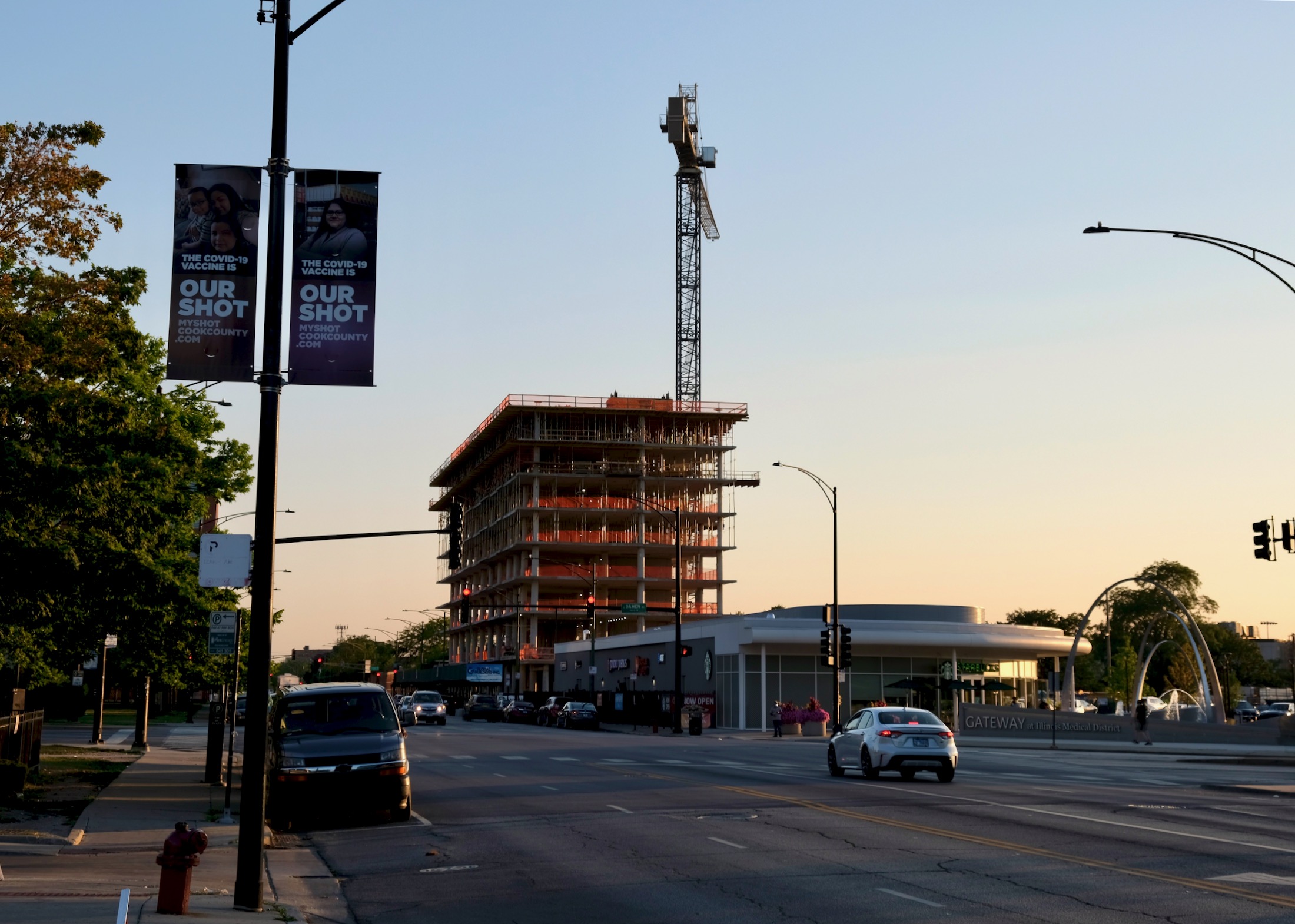
The Gateway Apartments. Photo by Jack Crawford
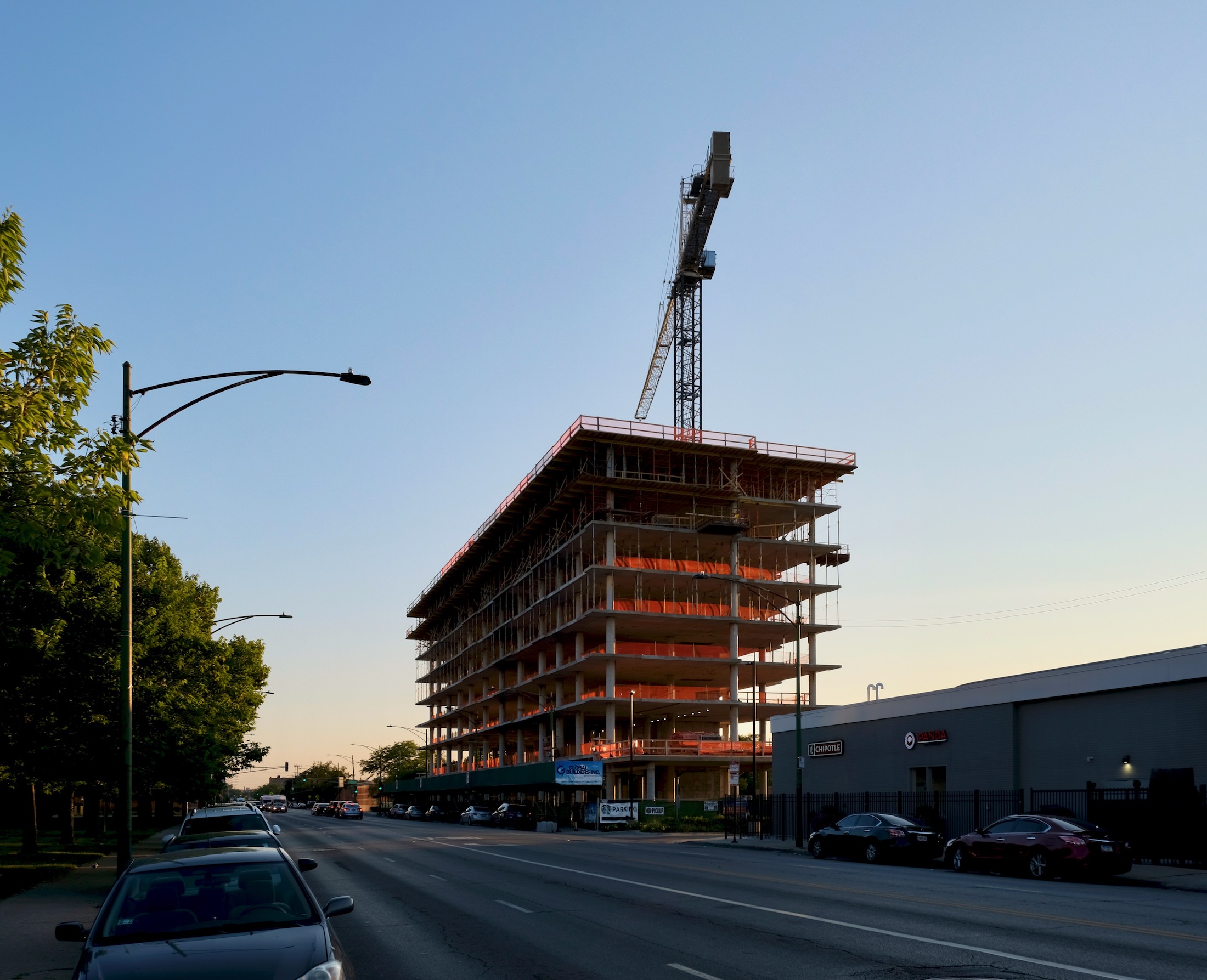
The Gateway Apartments. Photo by Jack Crawford
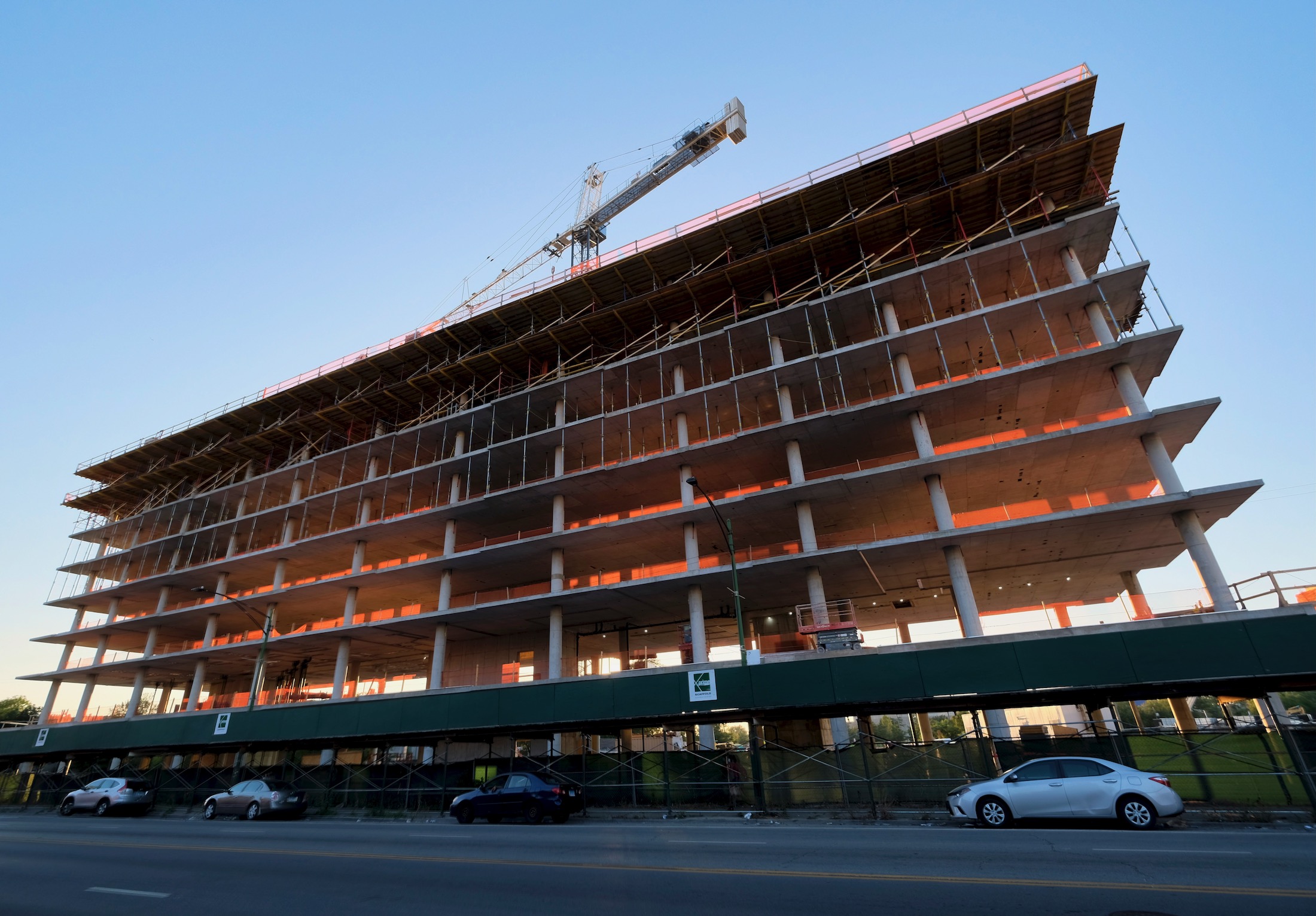
The Gateway Apartments. Photo by Jack Crawford
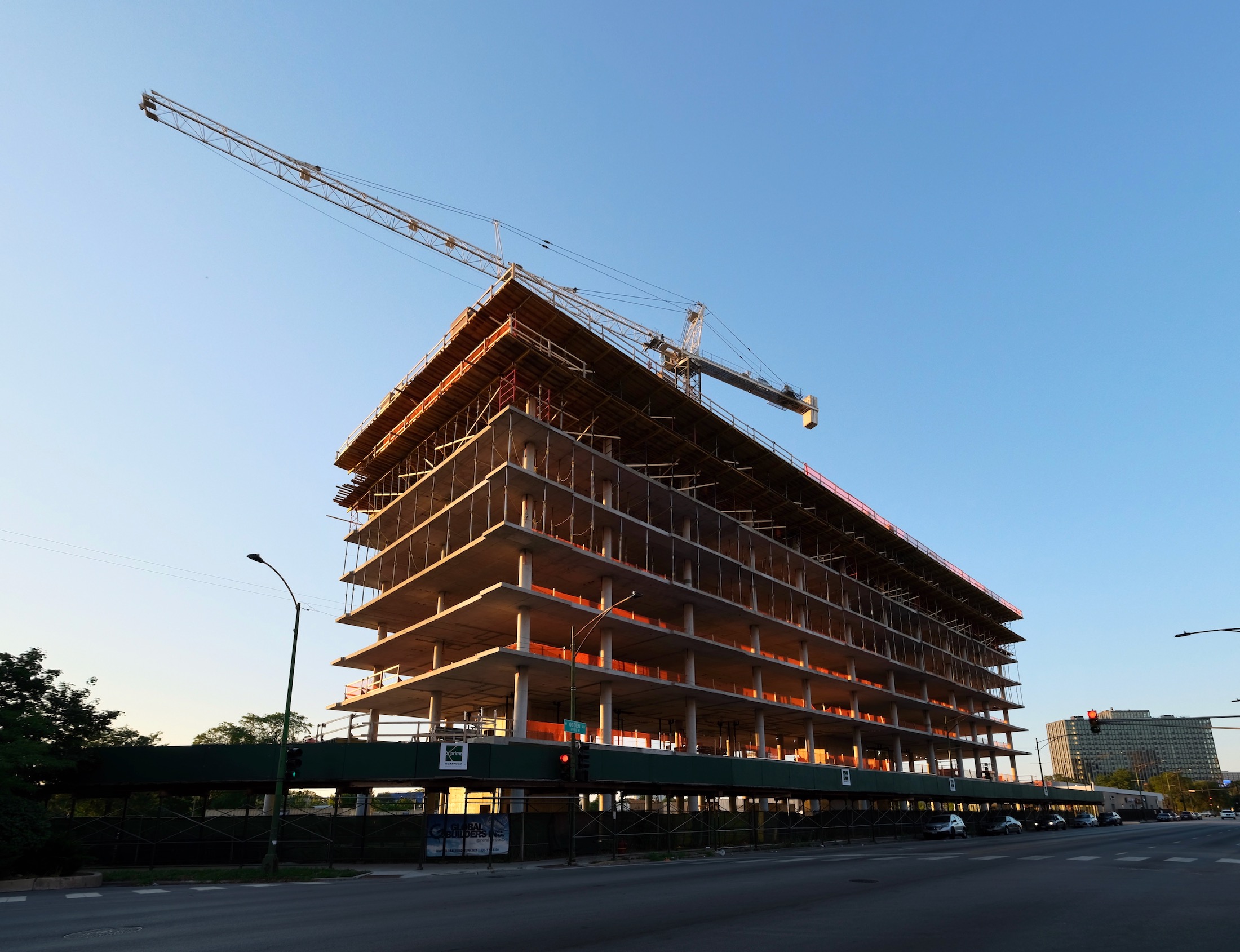
The Gateway Apartments. Photo by Jack Crawford
East Lake Management’s Elzie Higginbottom has spearheaded the project, which marks the second stage of The Gateway, the larger $300 million masterplan. Previous the site of a vacant lot, this broader Gateway scheme has been envisioned by Epstein Global Architects. The completed first stage is comprised of two low-rise retail buildings and a central plaza, directly adjacent to the new apartments.

The Gateway Apartments. Rendering by Piekarz Associates
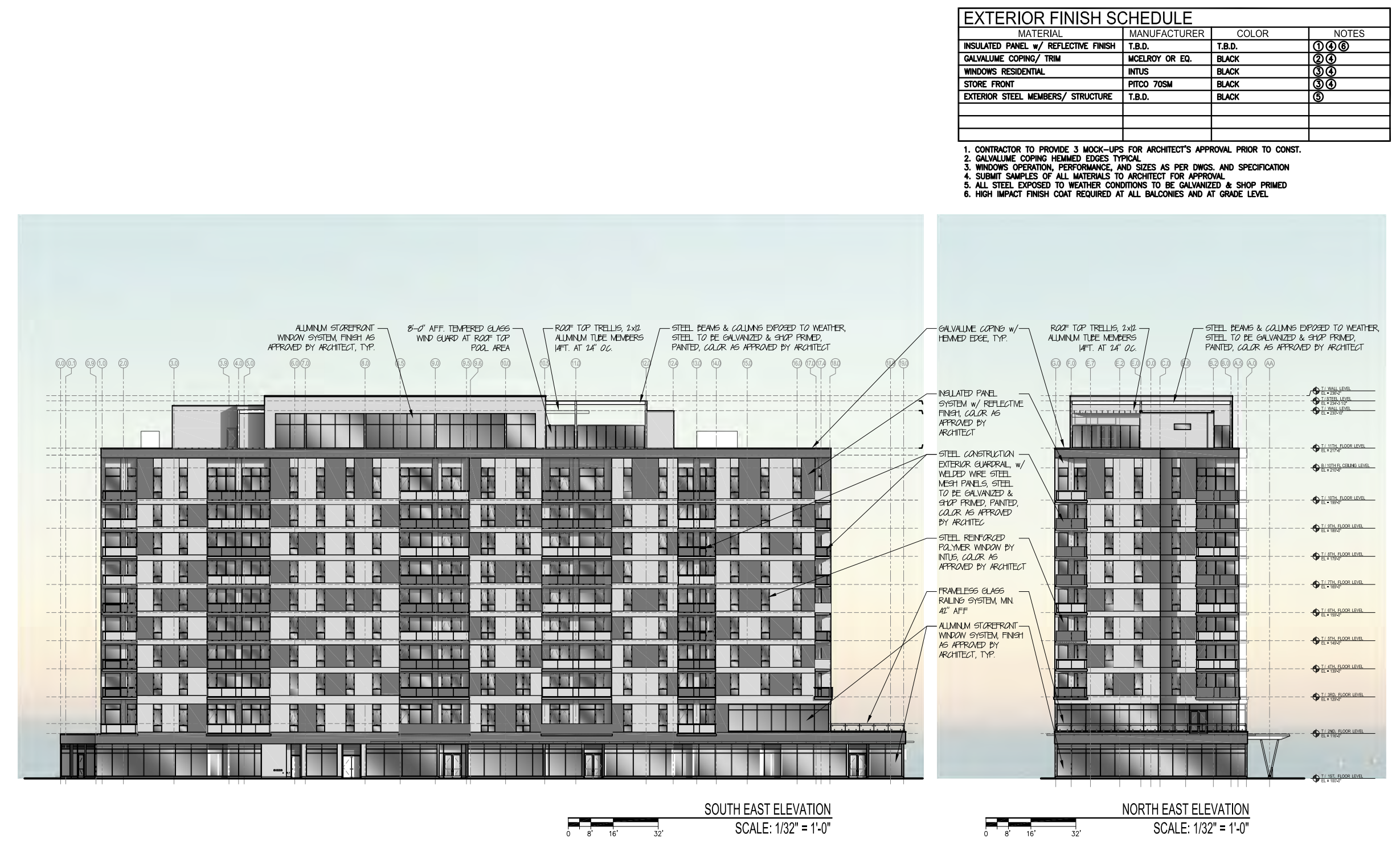
The Gateway Apartments. Elevations by Piekarz Associates
The currently underway apartment structure has been designed by Piekarz Associates, whose rectangular massing is textured by a series of recessed balconies with glass and aluminum railings. The exterior will mainly comprise of floor-to-ceiling glass windows and intermittently-placed aluminum composite panels.
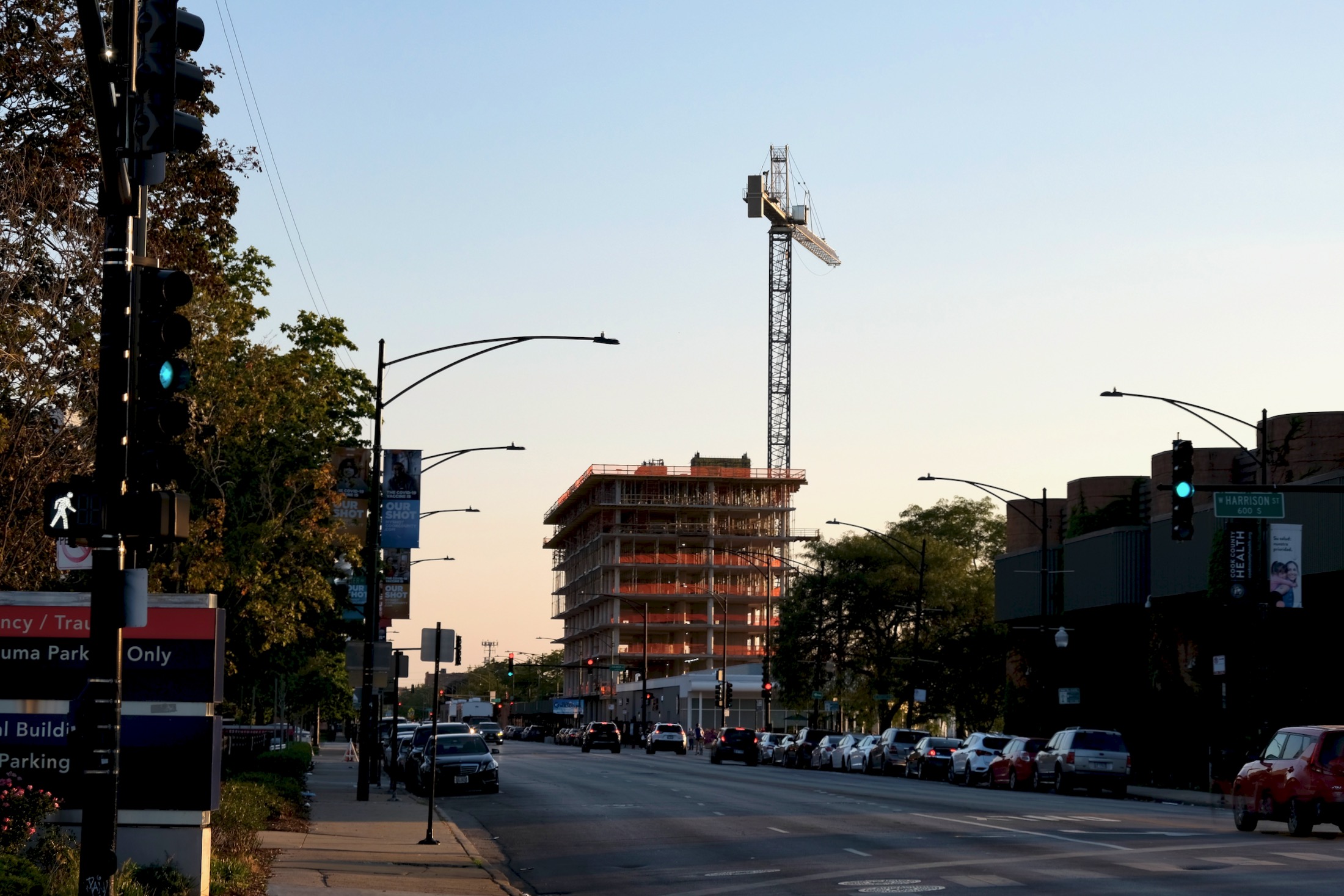
The Gateway Apartments. Photo by Jack Crawford
The closest bus access point is the Damen & Ogden intersection, located within a minute’s walk and serviced by Route 50. Additional stops for Routes 7 and 126 line the intersection of Harrison & Damen via a five-minute walk northeast, while Routes 12 and 157 are located to the south. Those looking to board CTA L trains will have access to the Blue Line at the Illinois Medical District station via a seven-minute walk northeast. Meanwhile, Pink Line service is available via a nine-minute walk east to Polk station.

The Gateway Apartments. Photo by Jack Crawford

The Gateway Apartments. Photo by Jack Crawford

The Gateway Apartments. Photo by Jack Crawford
Global Builders Inc. is behind the construction, with a reported price tag of $30 million. A full completion timeline has still not been determined.
Subscribe to YIMBY’s daily e-mail
Follow YIMBYgram for real-time photo updates
Like YIMBY on Facebook
Follow YIMBY’s Twitter for the latest in YIMBYnews


Be the first to comment on "The Gateway Apartments Nears Full Height in Illinois Medical District"