Details have been revealed for a new mixed-use development at 3122 W Belmont Avenue in Avondale. Located on the corner with the Kennedy Expressway and adjacent Metra tracks, the project will be replacing a small vacant lot with a wedged corner. Efforts for the project are being led by local developer Lukaven Development, who normally works on single-family homes.
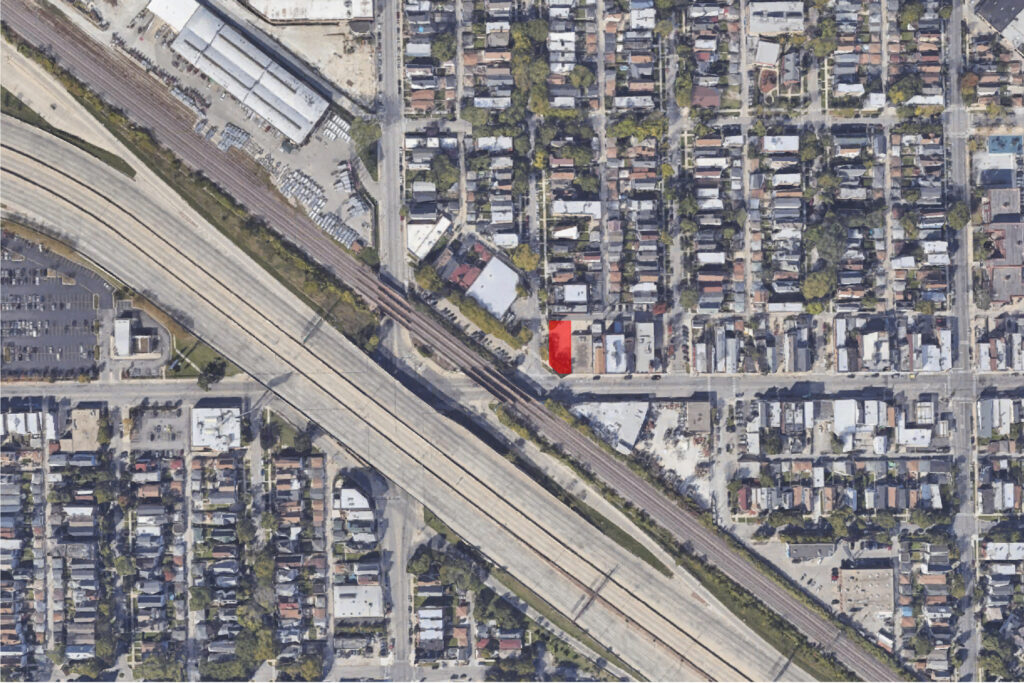
Site context map of 3122 W Belmont Avenue via Google Maps
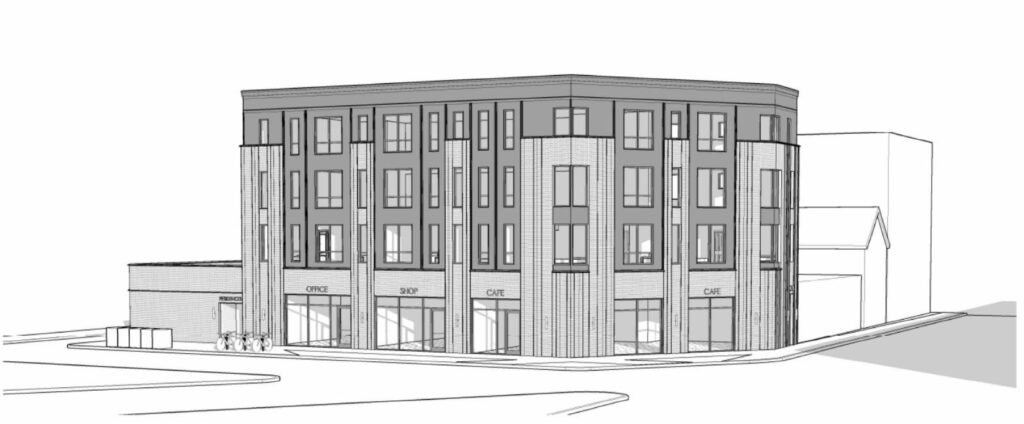
Rendering of 3122 W Belmont Avenue by Thomas Architects
Set to rise four stories in height, the project is being developed by Thomas Architects who has worked with the developer previously. The 48-foot-tall structure will contain 3,500 square feet of commercial space on the ground floor, divided into three storefronts along N Troy Street. These will be joined by a small lobby and five parking spots accessed from the alley.
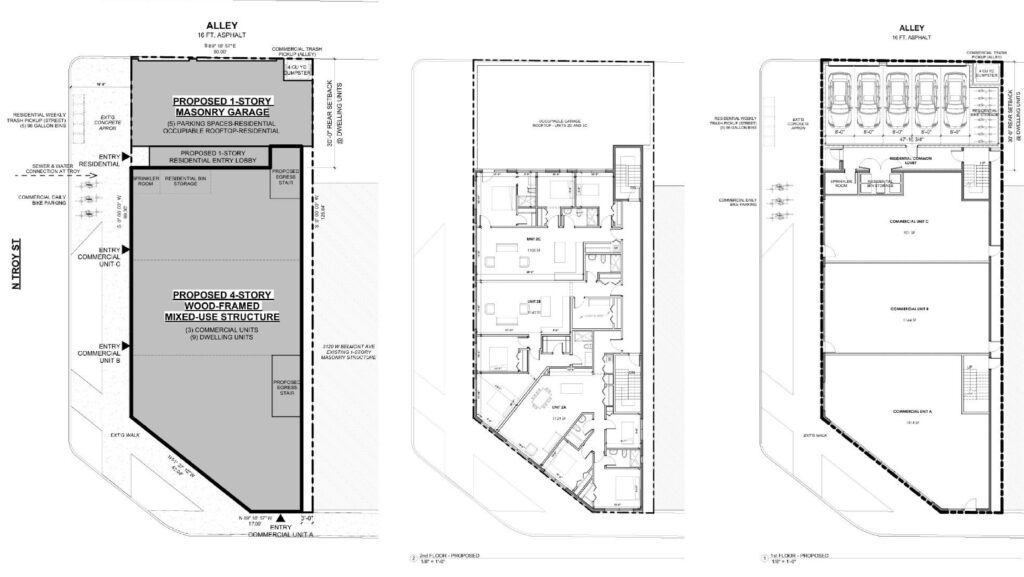
Plans for 3122 W Belmont Avenue by Thomas Architects

Rendering of 3122 W Belmont Avenue by Thomas Architects
The floors above will hold nine residential units in total, made up of three two-bedrooms and six three-bedroom layouts up to 1,142 square feet in size. Because of the lower unit count, there will be no affordability requirements. Future residents will also have access to one bike parking spot per unit. The small roof of the rear garage can also be occupiable for future use.
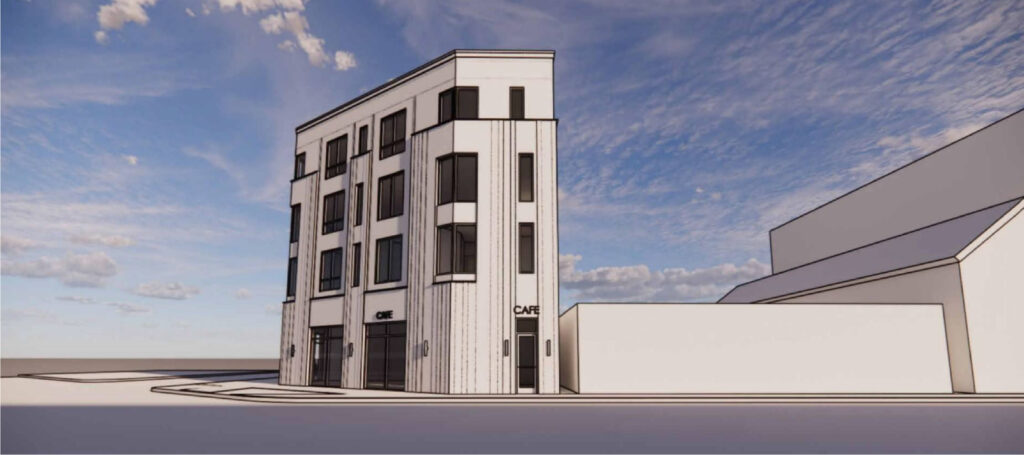
Rendering of 3122 W Belmont Avenue by Thomas Architects
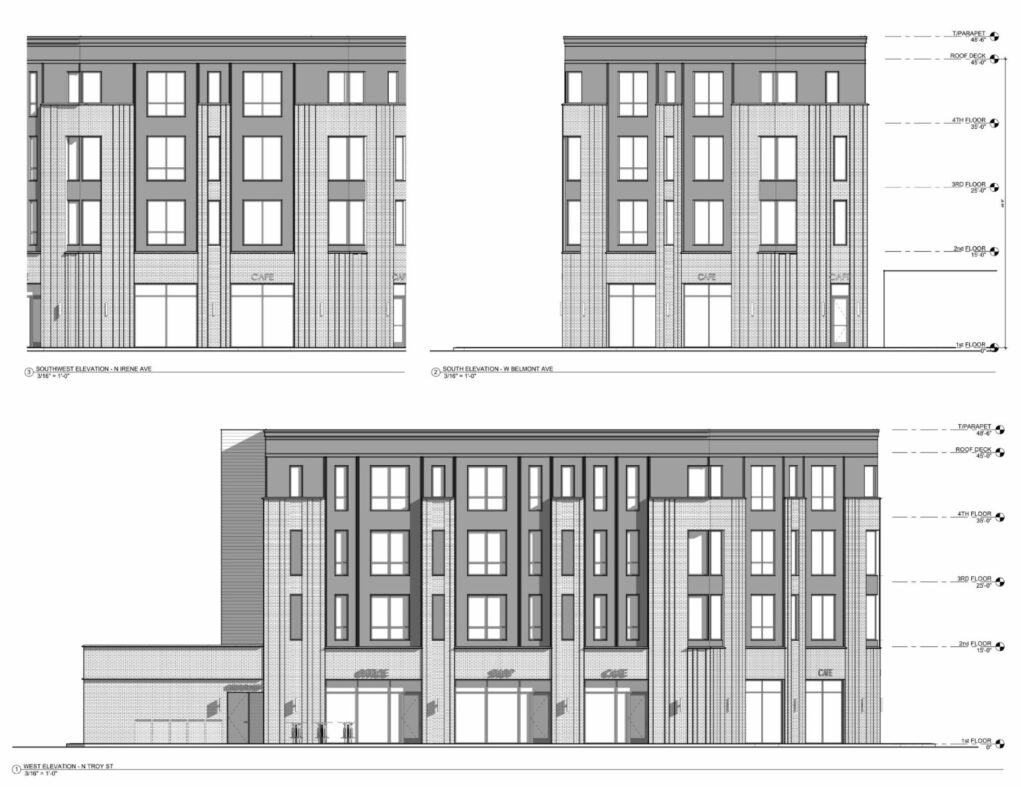
Elevations of 3122 W Belmont Avenue by Thomas Architects
The wood-frame building will be clad in a mix of brick and precast panels, though the finishes have yet to be fully finalized. The project will now need approval from the local alderwoman and city council prior to breaking ground. Though a timeline is unknown, rents for the units will range from $2,600 to $3,100 per month.
Subscribe to YIMBY’s daily e-mail
Follow YIMBYgram for real-time photo updates
Like YIMBY on Facebook
Follow YIMBY’s Twitter for the latest in YIMBYnews

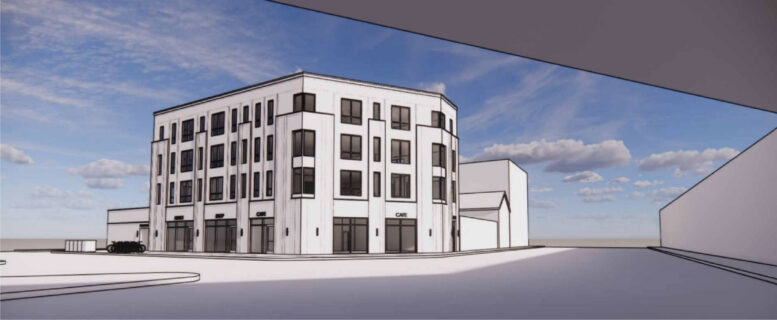
This looks really nice and would fill an otherwise underutilized lot. Really love the retail spaces as well
Tricky location on account of the expressway, metra tracks, and awkward intersection, but similarish residential seems to work down on Diversey. Hoping this is a success!
Love seeing a local single family home developer branching out into more sustainable and affordable housing options.
I understand that not everyone rides bikes, but one bike spot per unit seems like too few for two and three bedroom units. A family of 4 would have to keep 3 bikes in their unit?
Long time resident here.
Love the concept but there are aspects that are functionally not very realistic. The business/commercial requirements of the 1st level are doomed to be an immediate failure as there is already an enormous lack of occupancy along Belmont store fronts. It’s far better to have residential space instead. Also the particular spot would not help the area with further congestion. 5 parking spaces is not enough and will impact local parking patterns adversely. Nine units will equate to roughly 18 vehicles, conservatively speaking. Just cause the city imagines people biking more doesn’t mean that they are still not bringing along their automobiles.
I’m not sure I understand your logic. Adding more parking spaces only encourages additional driving and more congestion. The best way to reduce congestion is to make the non-driving options (and we are blessed with many in Chicago, unlike most other US cities) better, cleaner, more frequent.
Ah, the self-fulfilling prophecy of claiming that less commercial space will lead to less commercial activity.
Commercial storefronts belong on Belmont and need to be viewed in the context of their role helping drive and sustain residential demand to the larger neighborhood’s housing, by providing convenient access to goods and services, schools, and jobs. Avondale needs more traffic at Belmont and Kedzie like it needs a hole in its head.
Look at the urban planning disaster that is Belmont between Racine and Western, walkable shops kept getting squeezed out for residential, which then led to auto-centric development that is destroying the ecosystem that made the neighborhood attractive in the first place.
This property is steps from a bus that runs 24/7, which can also take you to a train line which does the same. Who will buy here includes the tens of thousands of employees who work at O’Hare, and those commuting downtown.
The empty storefronts on Belmont are largely in properties that are out of code and sorely dated and are far from being turnkey ready when it comes to everything from wiring to plumbing to climate control.
It’s amazing that we need alderman approval for 9 residential units.