Updated plans have been revealed for the mixed-use development at 350 N Morgan Street in Fulton Market. Located on the intersection with W Carroll Avenue, the project is the latest to make the switch from office to residential in the growing neighborhood. Developer Sterling Bay has nearly doubled the project’s height with the switch.
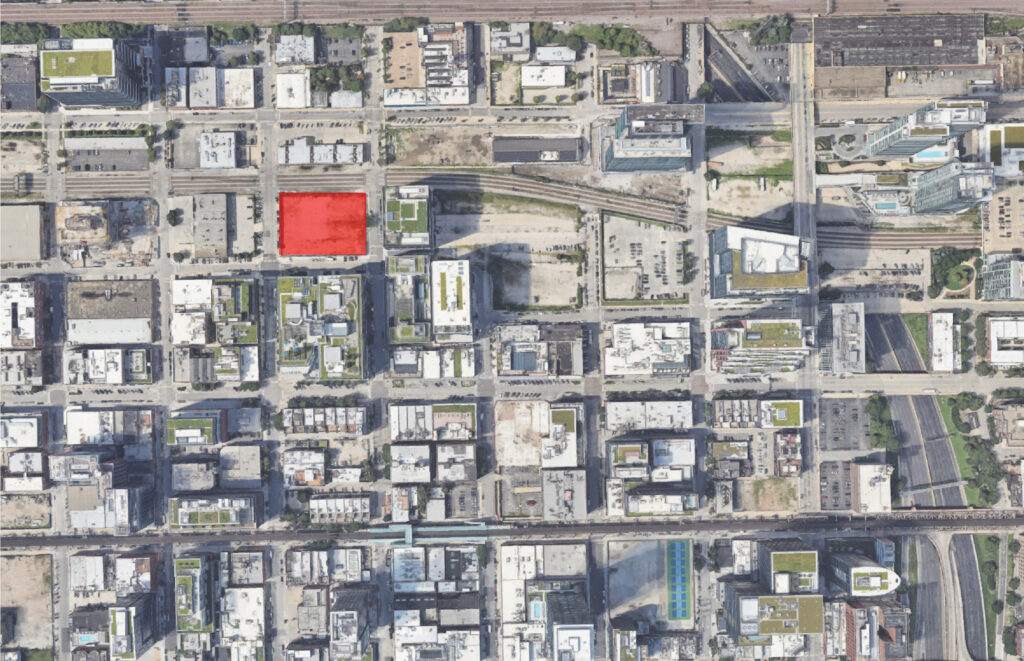
Site context map of 350 N Morgan Street via Google Maps
Proposed a few years ago and having already cleared the site, the previous office proposal designed by SOM would have risen 18 stories and 288 feet in height, with a staggered box form. Its location next to Google was crucial for the developer, but now as the tech giant plans to move to the Thompson Center and with general lower office demand, those plans were scrapped.
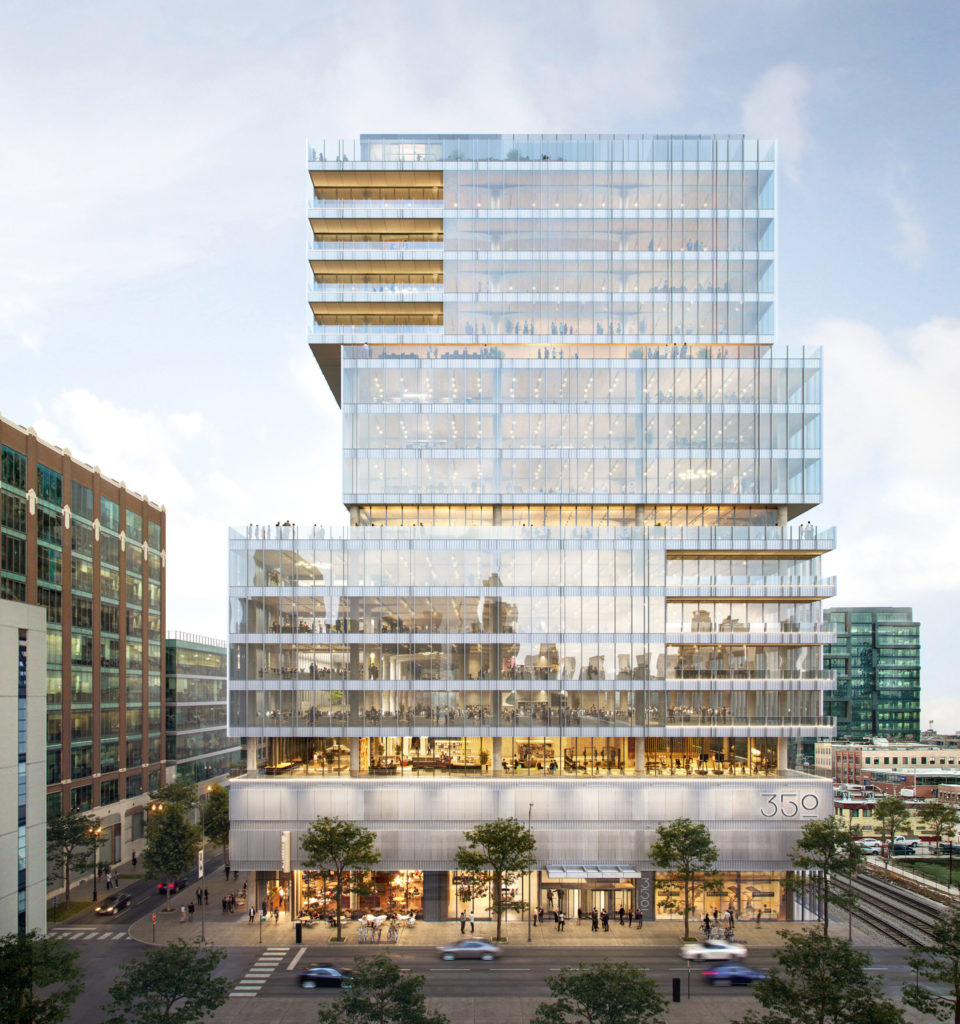
PREVIOUS rendering of 350 N Morgan Street by SOM
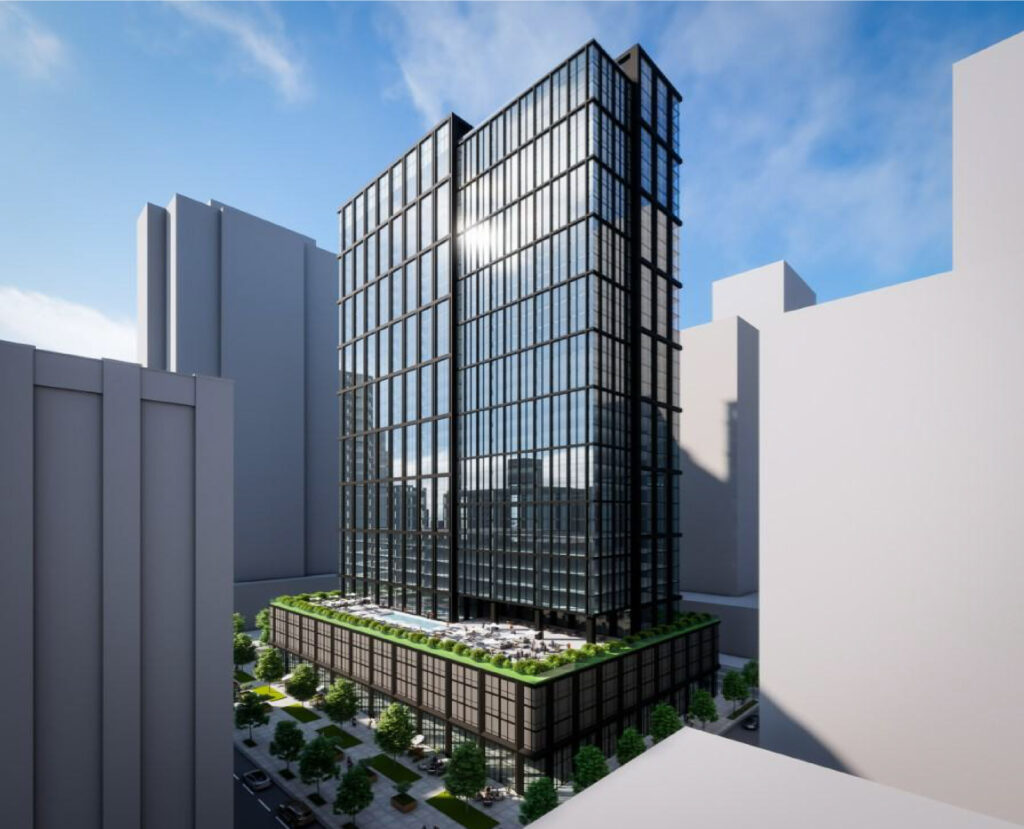
Rendering of 350 N Morgan Street by Gensler
Now a new zoning application shows Gensler as the designers of the tower which will now reach 39 stories and 434 feet in height. The new design is pretty basic and follows the same trend we’ve seen in Fulton Market with a brick podium and glass box tower with black metal panel grid.
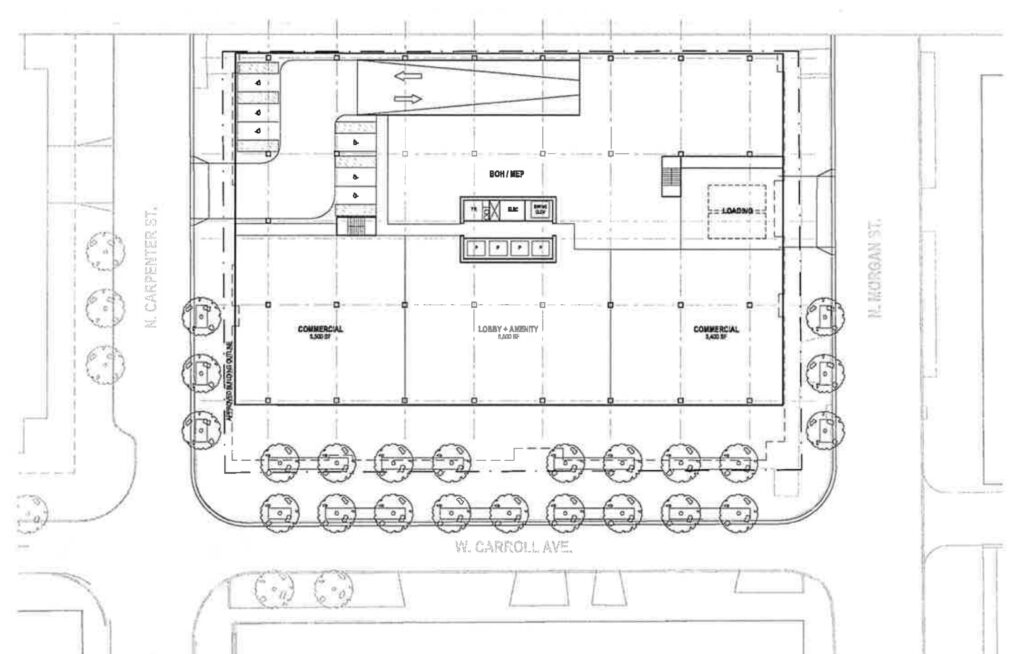
Floor plan of 350 N Morgan Street by Gensler
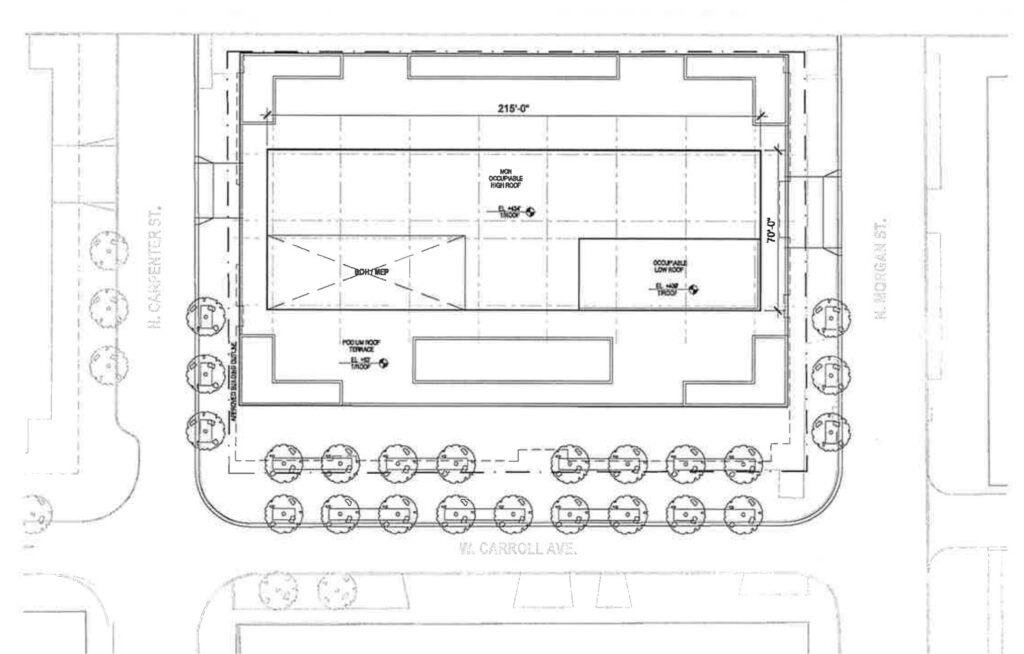
Floor plan of 350 N Morgan Street by Gensler
Though slightly recessed from Carroll in order to create a new tree-lined walkway, the ground floor of the four-story podium will contain two large commercial spaces on each of those corners. The residential lobby will sit in the middle and a new curb cut would be added on Carpenter to access the 240-vehicle parking garage.
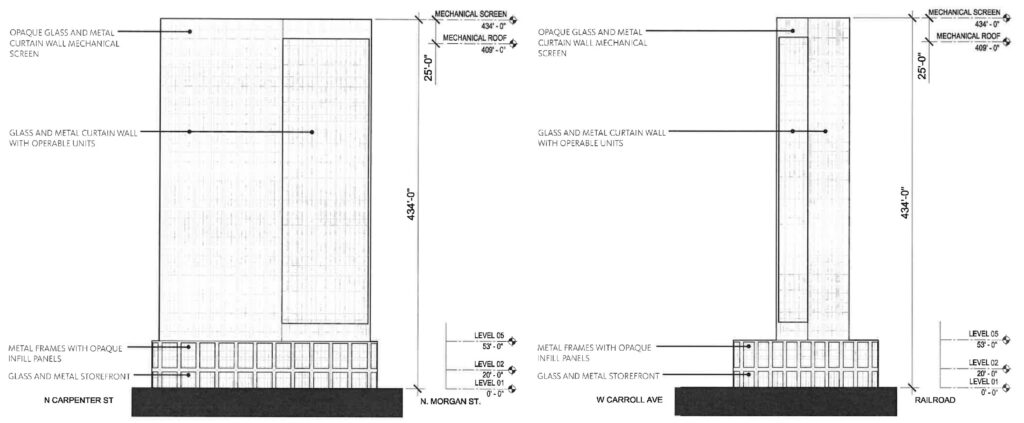
Elevations of 350 N Morgan Street by Gensler
This will be capped by a large amenity deck including a rooftop pool, with the tower above holding 573 residential units most likely made up of studios, one-, and two-bedroom layouts. Of the total apartment count, 115 will be considered affordable. Residents will also have access to a small rooftop on the top floor.
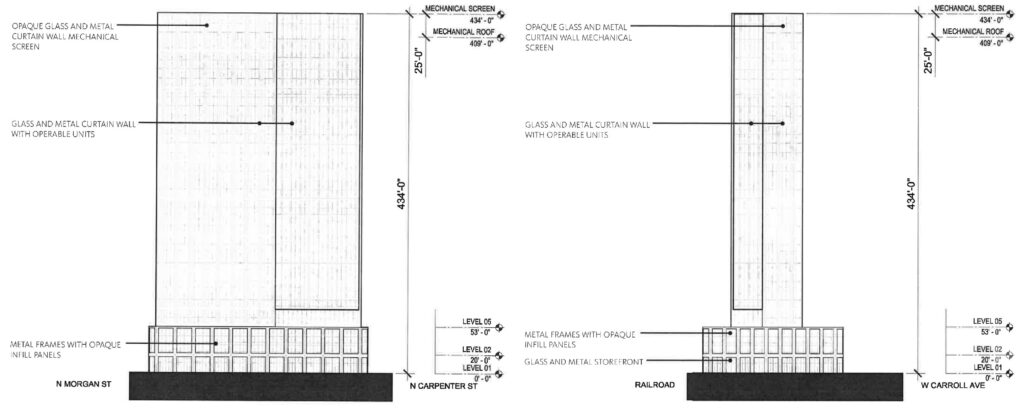
Elevations of 350 N Morgan Street by Gensler
The proposal will now need to go through the full approval process in order to move forward. While there is no mention of selling the lot, it is worth noting the plans maximize what could be zoned for the property and could be for similar purposes as other Sterling Bay sites. Currently no timeline has been made public.
Subscribe to YIMBY’s daily e-mail
Follow YIMBYgram for real-time photo updates
Like YIMBY on Facebook
Follow YIMBY’s Twitter for the latest in YIMBYnews

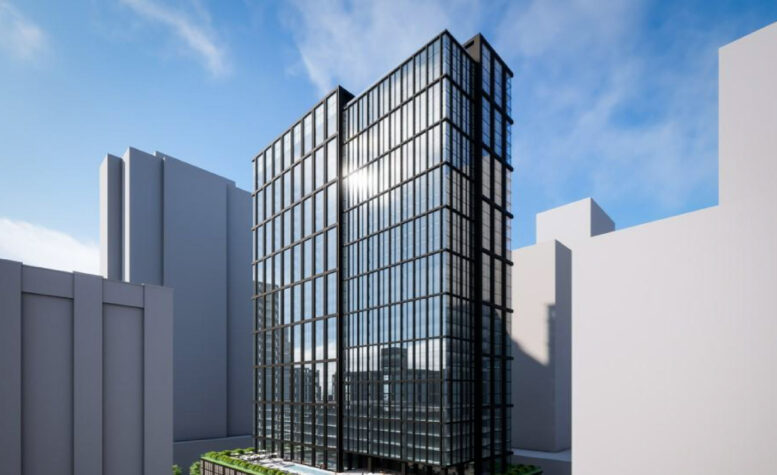
Come on guys. You can do better than this. The orginal design was way better
As soon as I see Gensler, I sigh. The original design was at the very least interesting, but this new design is the definition of meh. I wish they would keep a similar aesthetic but pivot it to apartments. Instead, they choose a soulless, many-times repeated box of boring.
Gensler phones another one in, speed-dial!
Pls comment on the “current” status of the Tribune Tower East project. I can find nothing anywhere except news that the project will commence 2/24 which did not occur.
Hi Mike,
At the moment we don’t have any updates, given the current climate I don’t think we will hear much about it for the next year or so unfortunately. Thank you for reading!
Place holder design. It will never get built. They will sell this property with the zoning locked ion like they’ve done with several other properties they’ve put up for sale this year after gaining approvals for designs.
First of all, this will never get built. They are just upzoning this lot just like the others, and then they will sell them. They are just trying to raise money to finally build Lincoln Yards. It’s unfortunate, the first design looks amazing.
Sterling Bay needs to say bye bye to the west loop area and leave us to another developer who will make the area a neighborhood rather than these ugly buildings.
Sterling has lost its imagination.