A demolition permit has now been issued for the 18-story mixed-use high rise at 350 N Morgan Street in Fulton Market. Developed by Sterling Bay, the 288-foot-tall project is set to yield 505,000 square feet of programming, consisting of primarily class A offices and a supplementary 15,000 square feet of programming. Built to accommodate open, creative office layouts, the tower will provide its tenants with 30,000 to 45,000-square-foot floor plates.
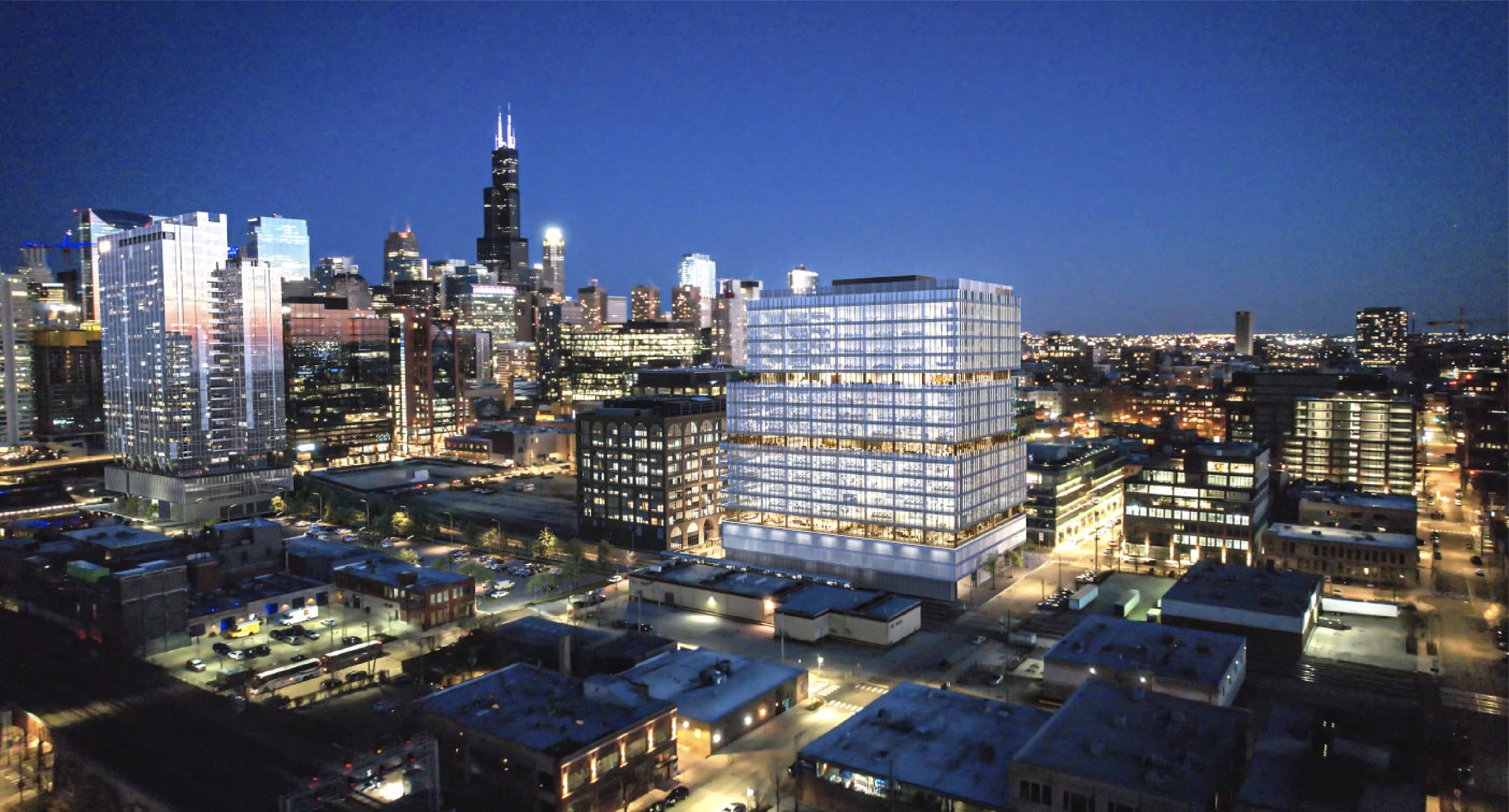
Night rendering of 350 N Morgan Street by SOM
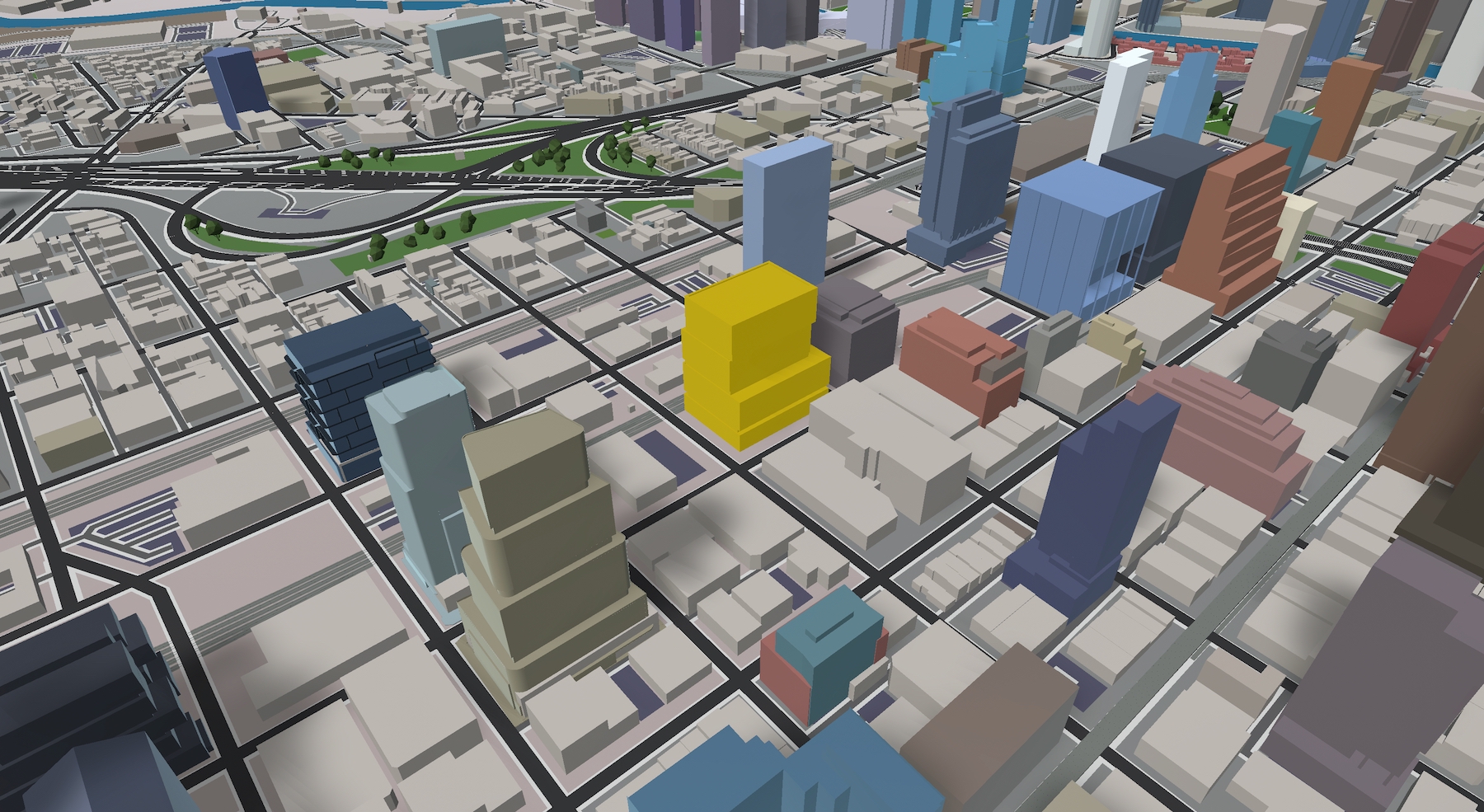
350 N Morgan Street (gold). Model by Jack Crawford
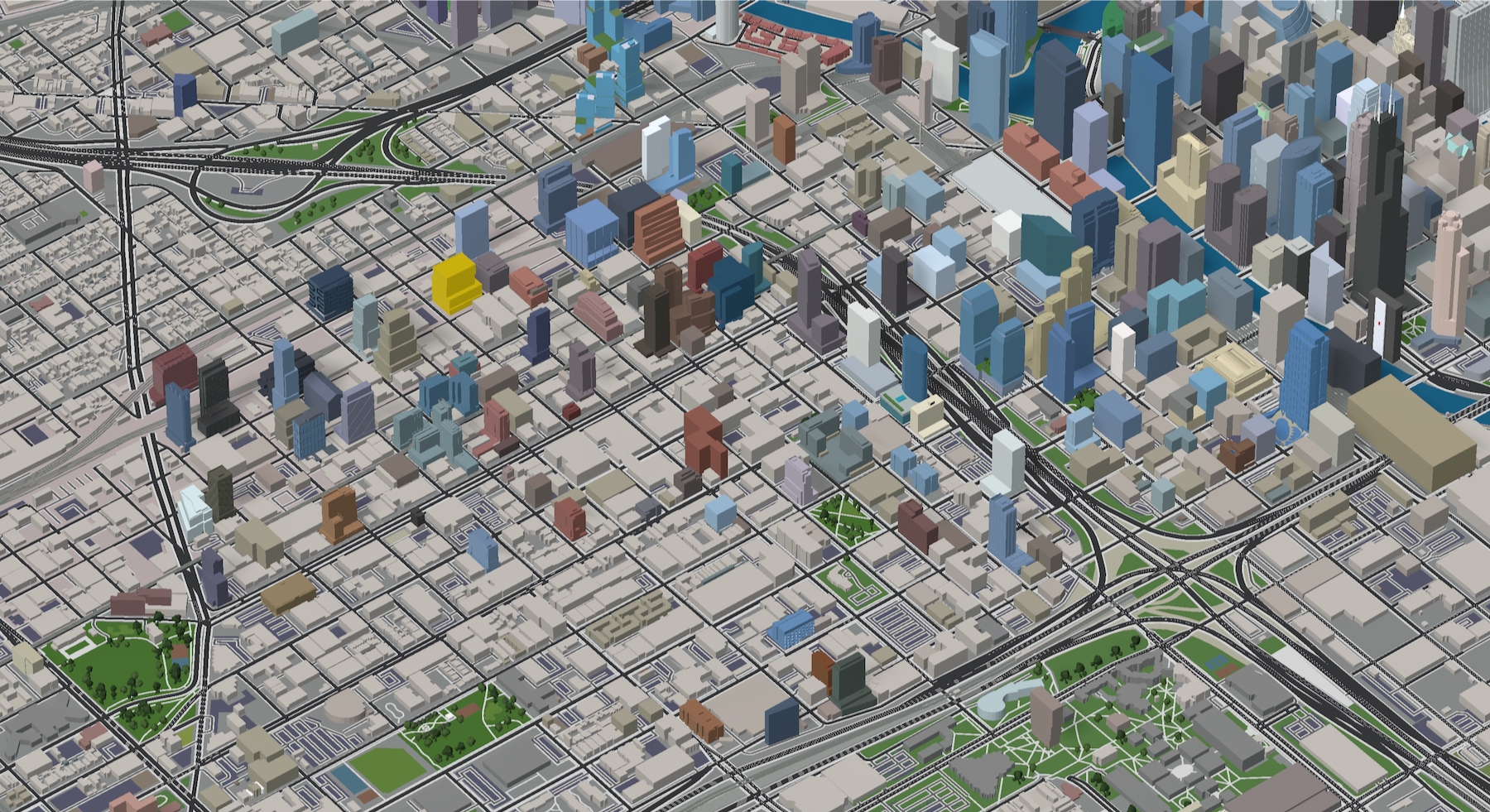
350 N Morgan Street (gold). Model by Jack Crawford
The contemporary design by Skidmore Owings & Merrill revolves around a massing made from offset stacked rectangular volumes. This shape will allow for expansive outdoor terrace space while creating a unique silhouette for the rapidly emerging Fulton Market skyline. The glossy facade will consist of a floor-to-ceiling window wall system lined with gray metal mullions.
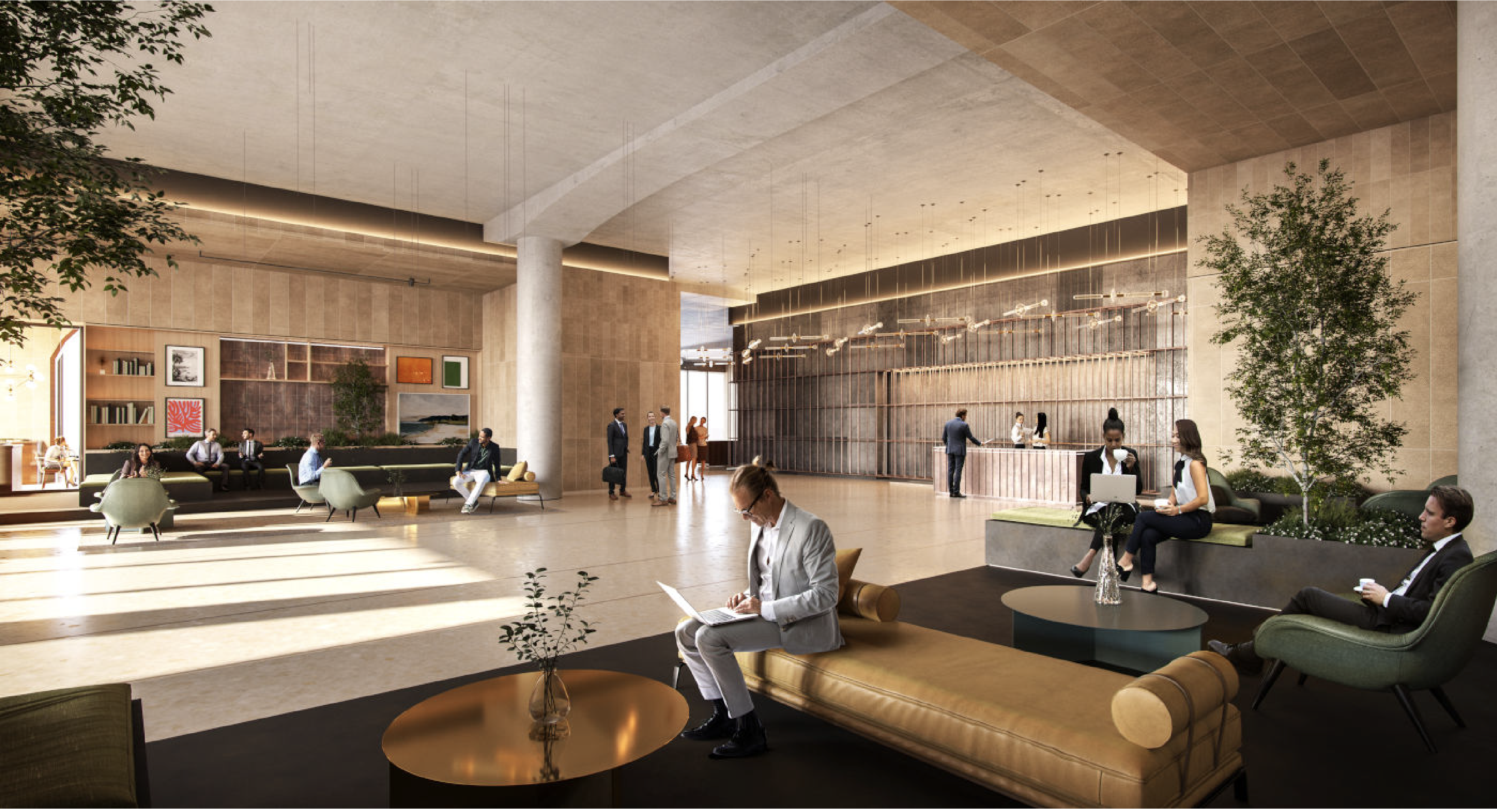
Rendering of main lobby of 350 N Morgan Street by SOM
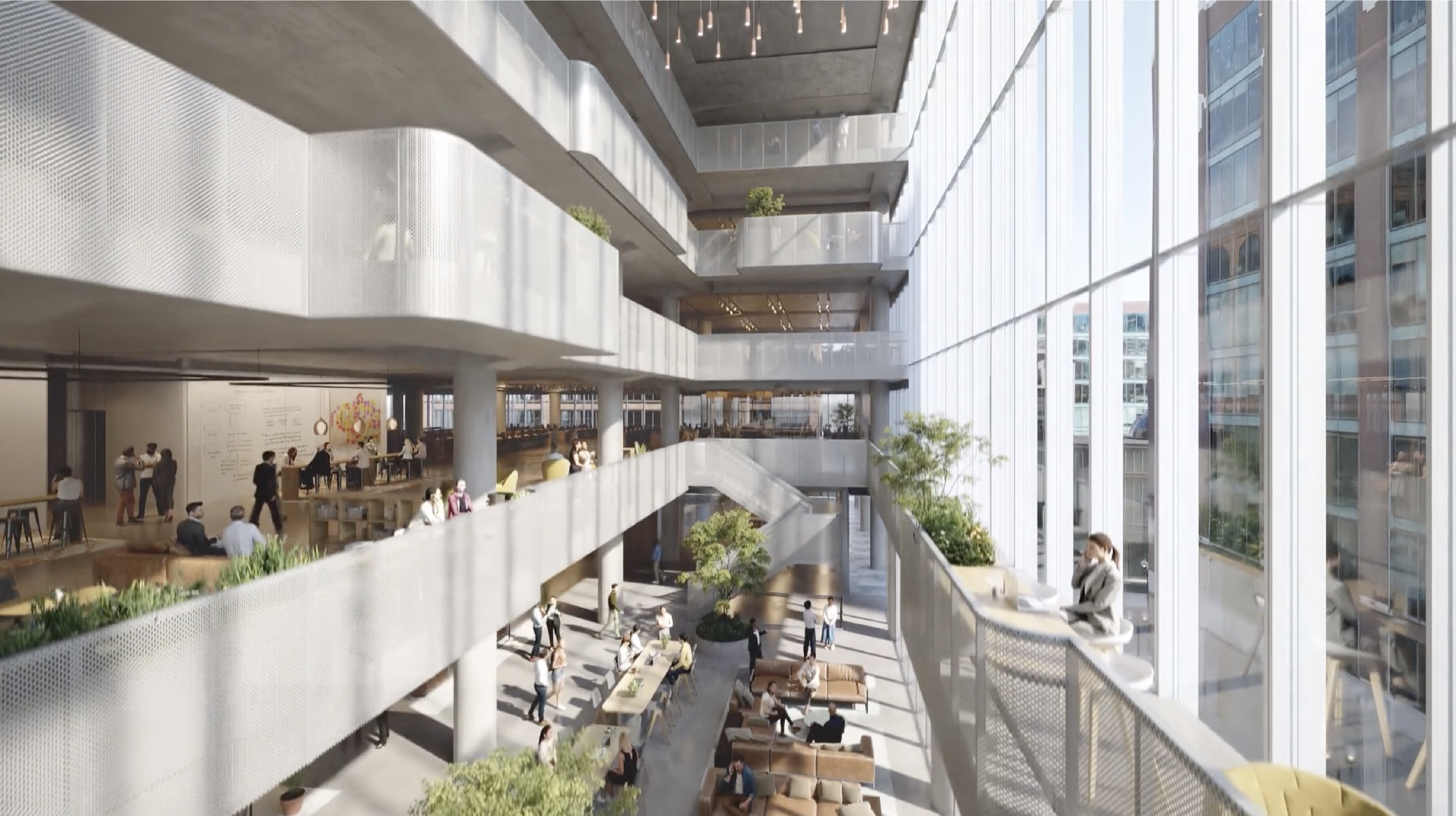
Lobby rendering of 350 N Morgan Street by SOM
Tenants will have access to private outdoor terraces on most levels, as well as a swath of amenities. There will be a full fitness center with folding windows, various co-working spaces, tenant lounges, a bar, rooftop deck, and an integrated three-story atrium with seating nooks and a large south-facing window.
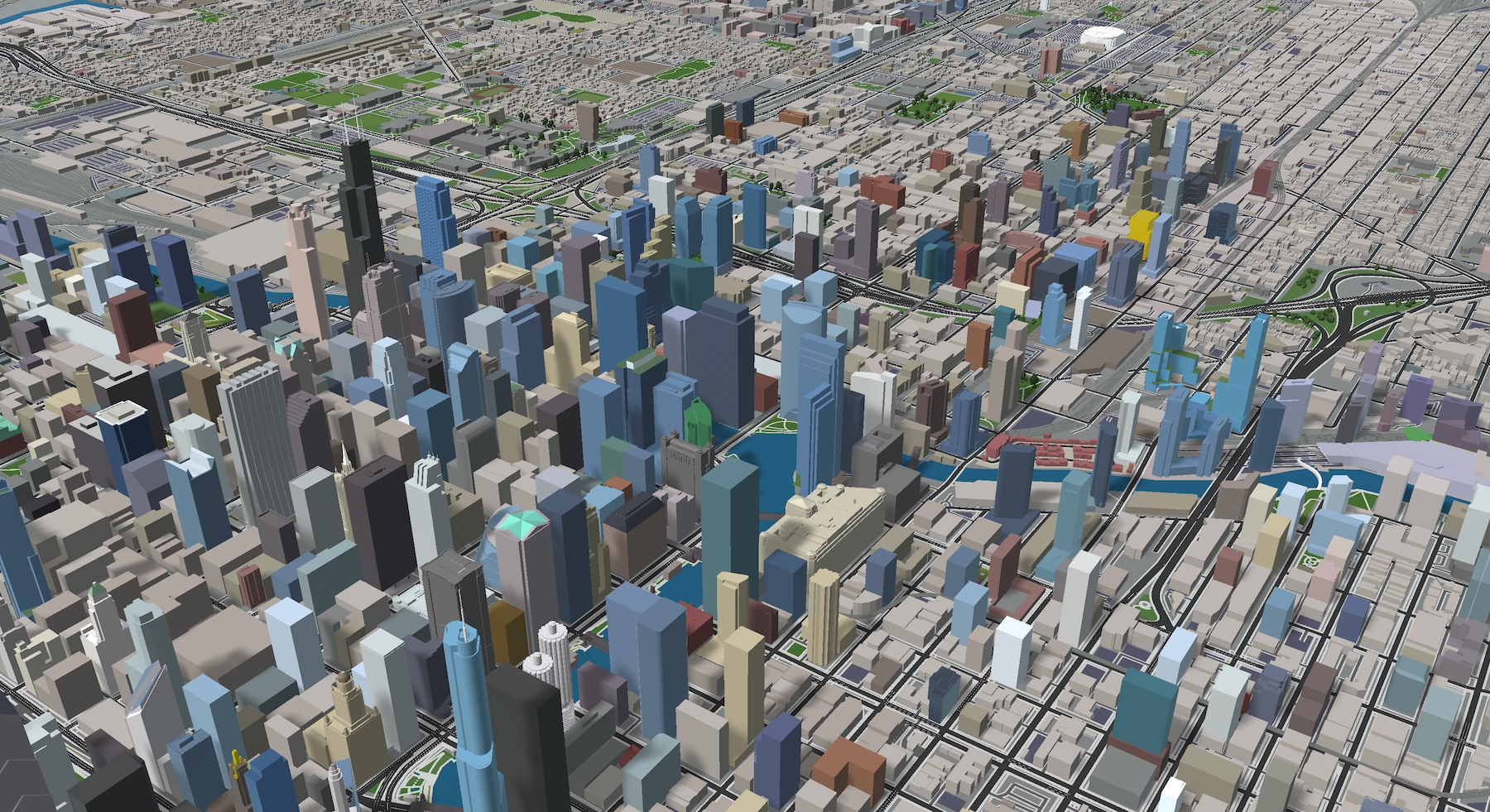
350 N Morgan Street (gold). Model by Jack Crawford
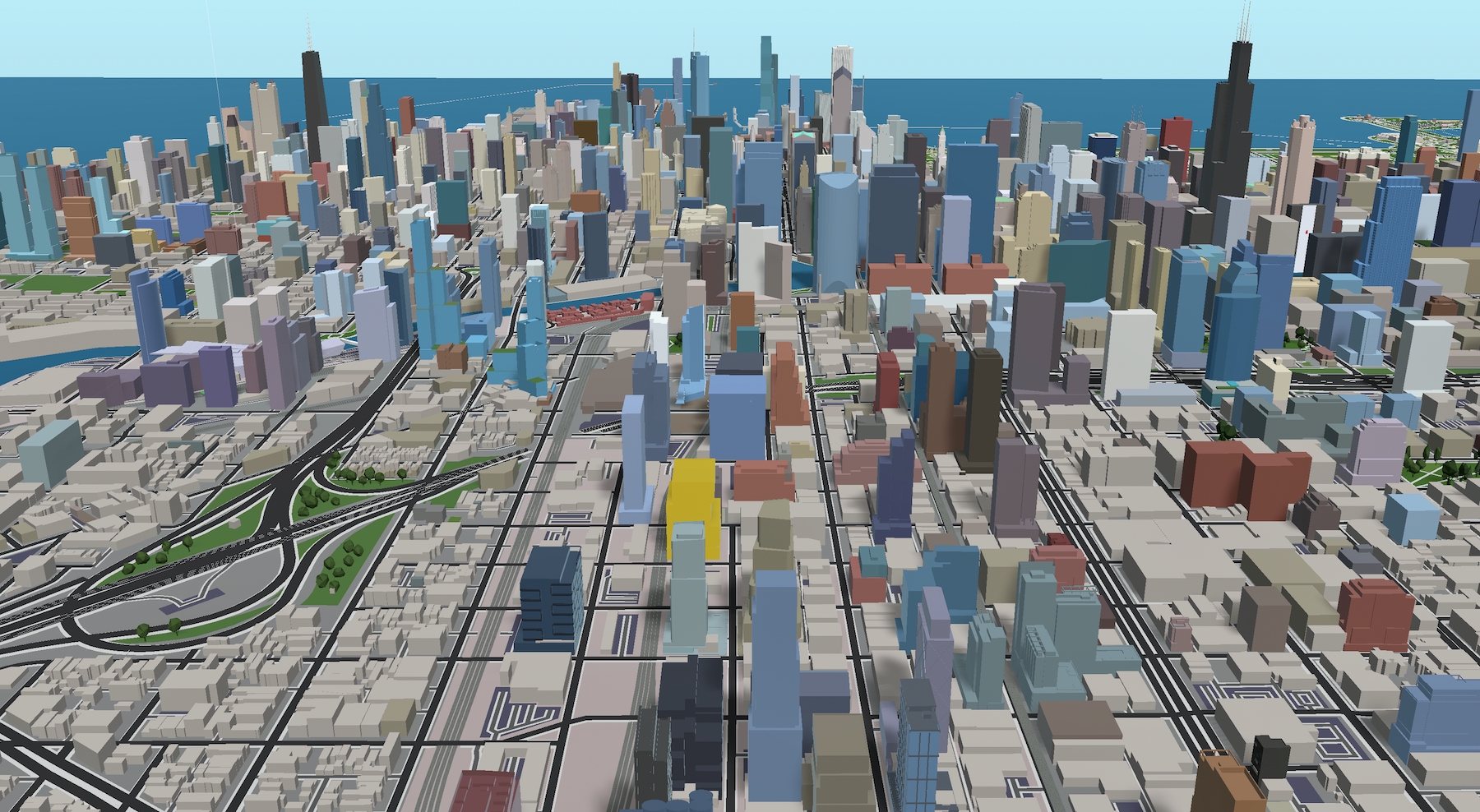
350 N Morgan Street (gold). Model by Jack Crawford
Those commuting by car will have access to a 142-vehicle garage. Public rail access includes CTA Green and Pink Line service at the Morgan station via a two-minute walk southwest, while bus service can be found for CTA Routes 8 and 65 each within a five-minute walk.
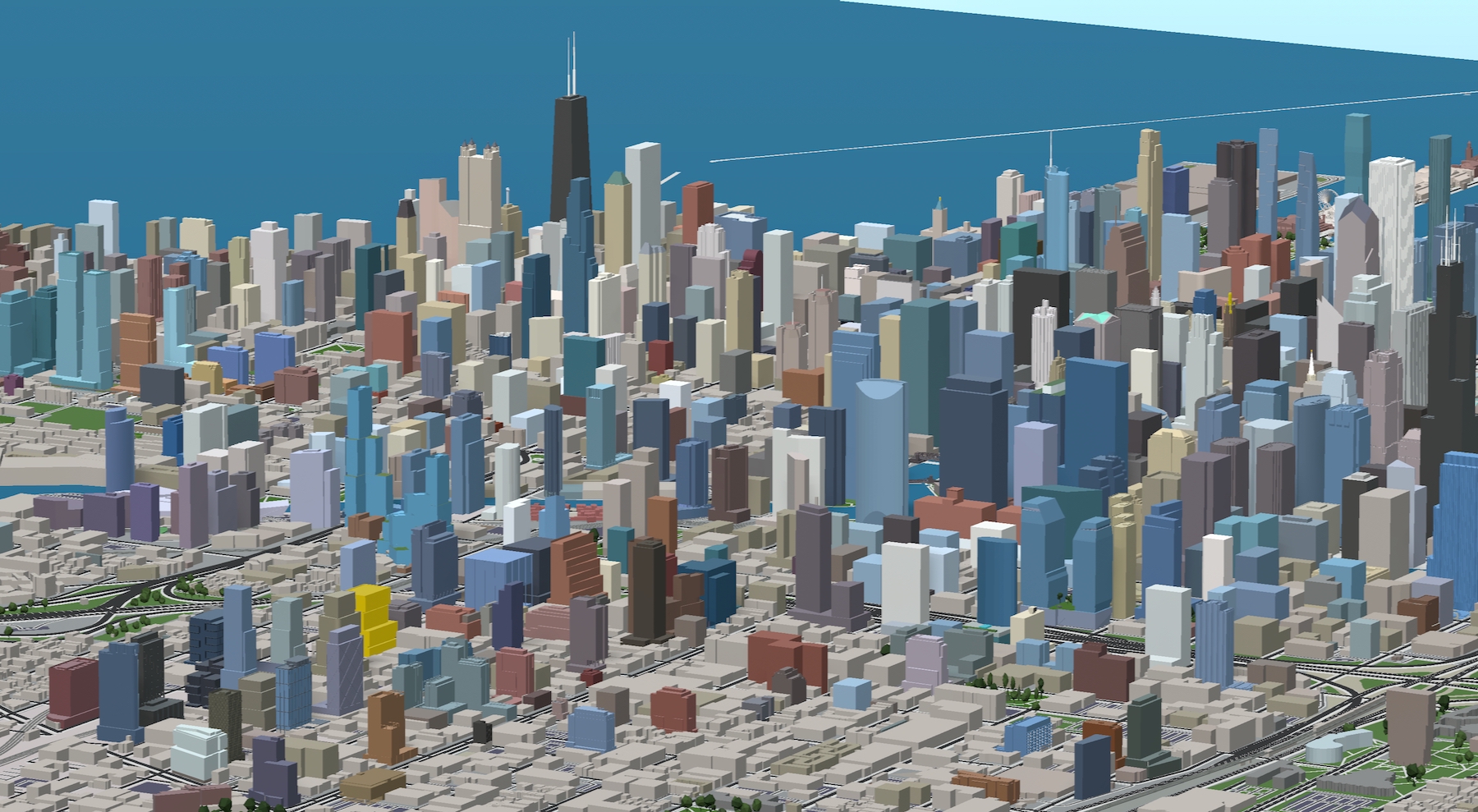
350 N Morgan Street (gold). Model by Jack Crawford
Atlas Industries is serving as the demolition contractor for the occupying industrial low rise. Completion is expected for 2024.
Subscribe to YIMBY’s daily e-mail
Follow YIMBYgram for real-time photo updates
Like YIMBY on Facebook
Follow YIMBY’s Twitter for the latest in YIMBYnews

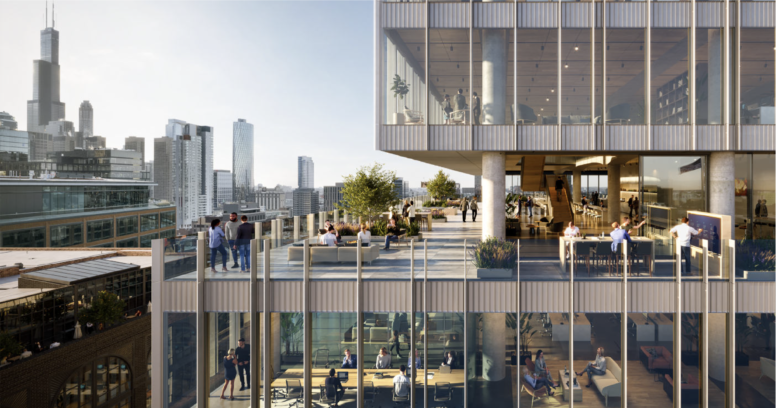
Excellent model video at the end. Very comprehensive graphic detailing the filling out and up of Fulton Market and west loop. Good stuff Jack
Thank you jpIllinois! Glad you like it. Much more on the way
would love to see this gain another 100-200 feet and taper towards the top