The Chicago City Council has approved the mixed-use development at 345 N Aberdeen Street in Fulton Market District. Announced earlier this year, the project will replace the former Cougle Commission Factory on the intersection with W Carroll Avenue. The property is currently owned by Sterling Bay who pursued the approval as part of a sales package for the site.
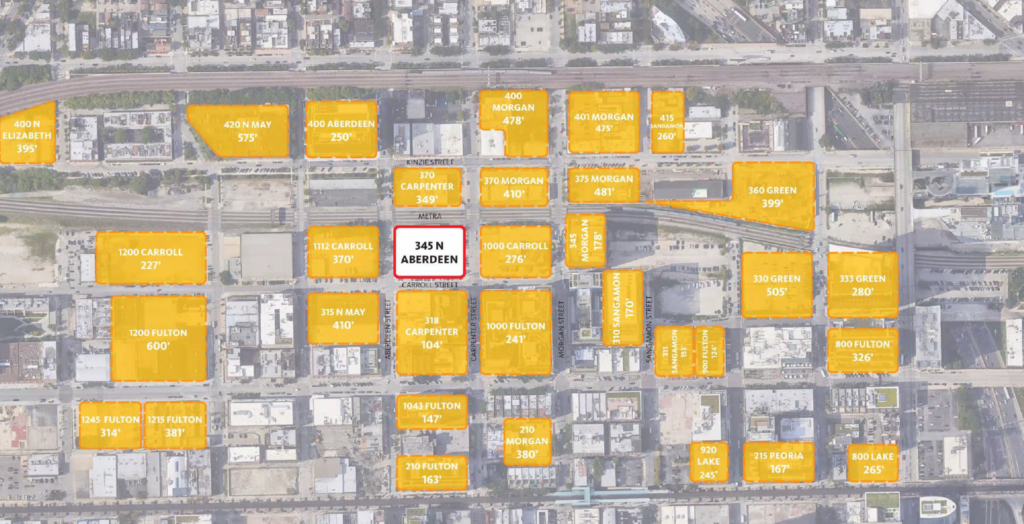
Site context mapof 345 N Aberdeen Street by Gensler
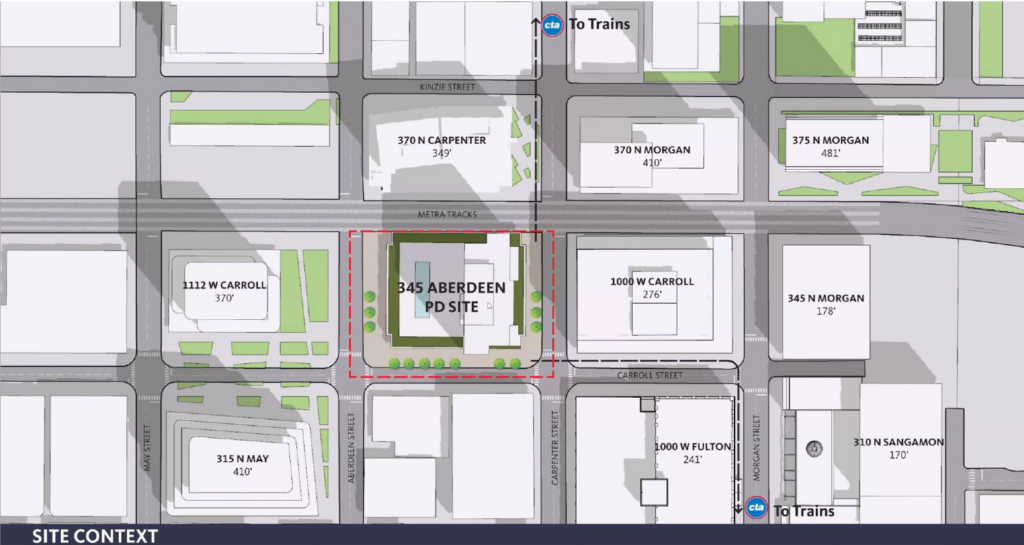
Site plan of 345 N Aberdeen Street by Gensler
Designed by Gensler, the relatively simple building maximizes the site’s new zoning with a property-wide podium. Large setbacks along three sides will provide added public space that connects 10,000 square feet of commercial space on the main street corner. This will be joined by a small lobby and ramp up to the 225-vehicle parking garage.
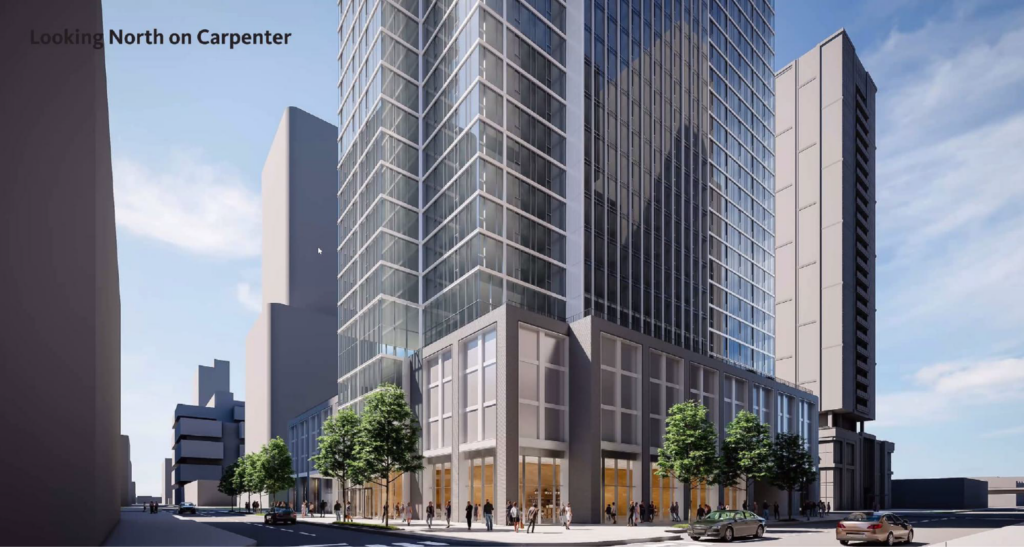
Rendering of 345 N Aberdeen Street by Gensler
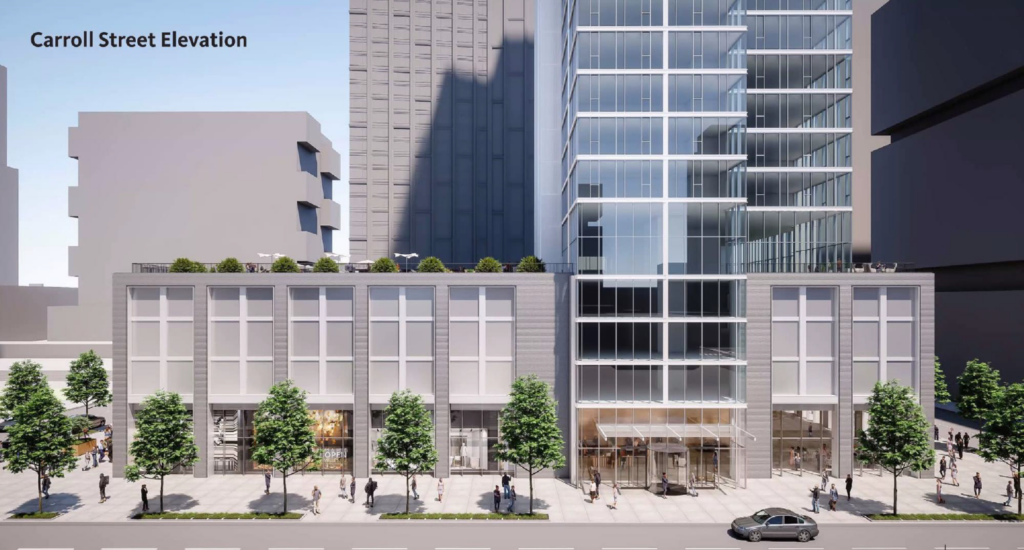
Rendering of 345 N Aberdeen Street by Gensler
Capping the garage will be a large amenity deck with an outdoor pool, this is to be used by the residents of the 559 residential units within the tower on its east side. The apartments themselves will be made up of 228 studios, 195 one-bedrooms, 114 two-bedrooms, and 22 three-bedroom layouts. Of these 112 will be considered affordable.
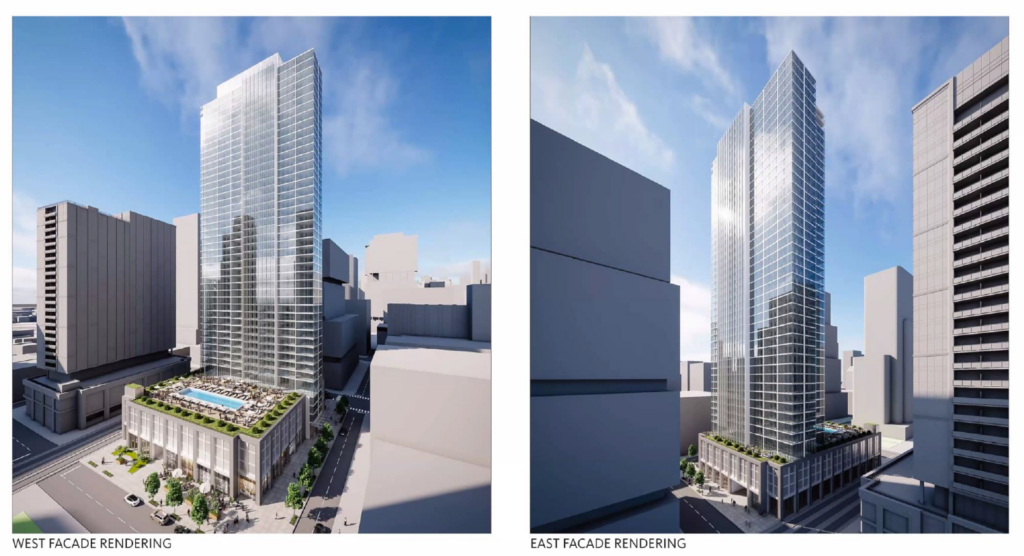
Renderings of 345 N Aberdeen Street by Gensler
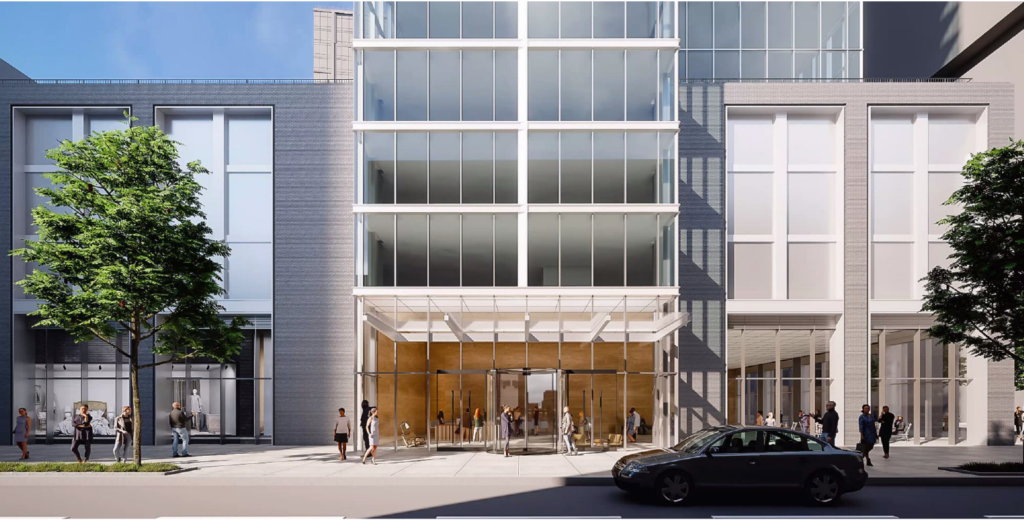
Rendering of 345 N Aberdeen Street by Gensler
With a total 44 stories at 473 feet tall, the structure is quite simple and will be clad in glass with white metal panel detailing. At the moment it is unknown if the design is just a placeholder or will be built as-is. This will ultimately depend on who develops the site in the end, though Sterling Bay has mentioned potentially staying on as a co-developer.
At the moment no construction timeline is known.
Subscribe to YIMBY’s daily e-mail
Follow YIMBYgram for real-time photo updates
Like YIMBY on Facebook
Follow YIMBY’s Twitter for the latest in YIMBYnews

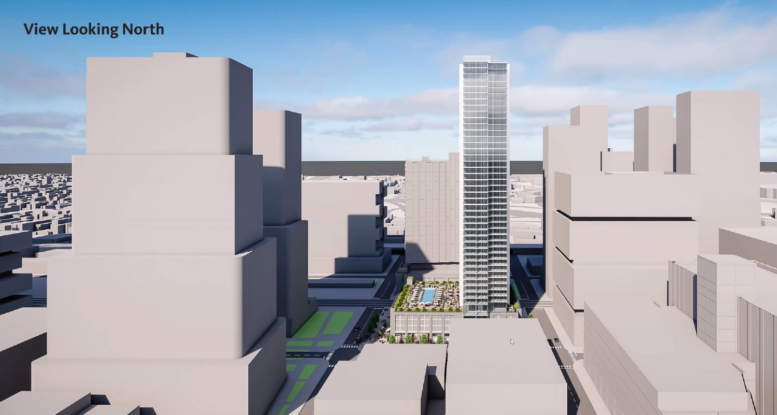
As upset some will get with the tall portion of the tower (my disgust goes towards the podium), Chicago’s legacy of affordability is thanks to the ugly unassuming towers doting the lakefront.
All those beige residential towers most West Coast cities dare not embrace hug the lake as far north as Evanston to way past U Chicago.
I do wish we had more show stoppers like NYC has popping up left and right every other year, but until Chicago runs out of room, those billionaire fortresses aren’t happening. Bronzeville and Near West Side still have TONS of vacant land NEXT TO TRANSIT. Cabrini Green? The frikin 78?!
So yeah, until the pressure for land starts to squeeze the life out of the city, Chicago will continue to build “mediocre” stuff. And after living in CA for 7 years, I’d much prefer something over nothing. (Took 20 years to build a 5-story hotel in my college town)
I couldn’t agree with you more Drew. It’s a reasonable opinion, and I don’t see it as a rationalization at all. My main beef, like you, is with the podium that does nothing but kill healthy street life for people outside of cars. All of these podiums act like prisons on these streets and removes the human scale aspect to it. Vancouver does podiums much better requiring that parking must go underground leaving the podium for town home style walk-ups and other really enlivening techniques. If it’s too expensive to put it underground, then good – you’re beginning to realize that car-based infrastructure *IS* inherently the most expensive system.
Strongly agree with you both!
Another terrible design approved by the city. The alderman aka Rubber Stamp Burnett needs to tell the community where the Neighborhood Improvement funds are actually improving the area. We have bad street conditions, horrible traffic, no garbage cans and this sterile, hostile design left and right. Where does the money go? Homeowners in the area want to know!
Don’t complain about traffic if you live in the West Loop and you’re driving everywhere. We lived in the West Loop car-free. It’s hypocritical and silly to complain about people doing what you’re doing.
I, too, would much prefer the blight of abandoned industrial buildings that produce no significant tax base and clog up the neighborhood with underutilized potential.
Honestly… the righteousness of so many is just pathetic. Lana has been a star studded NIMBY for a hot sec. As are the idiots holding up that tower across from Lincoln Park. And not too far from the over-demanding neighbors of that property in Pilsen. And WAAAAAAY too many other examples across the city.
Not perfect, but significant progress for the city’s finances, for housing affordability, for local shops/restaurants, and more. Let’s get it built.
This is a purely speculative proposal which upzones the site for potential resale, as has been previously reported. Nonetheless, it’s a lazy, generic design, likely never to be built.
why does every building have a podium? they’re killing the west loop.
This most likely won’t get built along with so many other approvals that aren’t getting built. Sterling Bay is in trouble and keeps selling properties and trying to get them approved and then selling more.
Another phoned-in design from Gensler