The Chicago City Council has approved plans for a new residential development at 1815 N California Avenue in Logan Square. Located near the intersection with W Cortland Street and just steps from an entrance to The 606 Trail, the project will replace a lot that has sat vacant for over a decade. We last covered the project in 2023 when it was initially revealed.
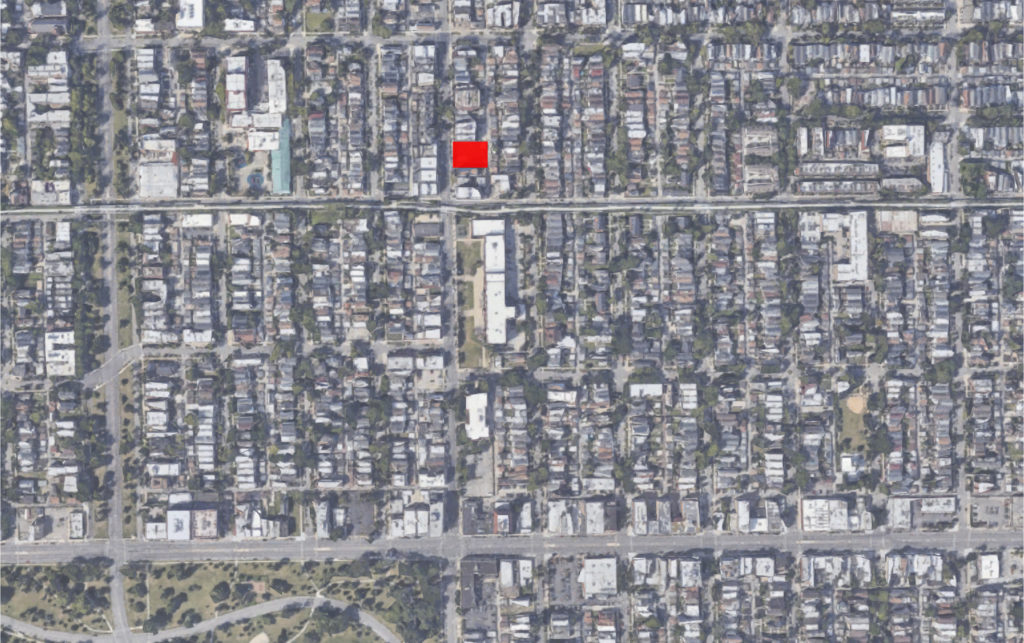
Site context map of 1815 N California Avenue via Google Maps
The development is being led by Stanislaw Chodak and Wes Khan, in collaboration with Hanna Architects. The design shares a familiar aesthetic with other Hanna projects and will rise five stories, reaching a height of 55 feet. To better blend with its surroundings, the top floor will be set back from the street.
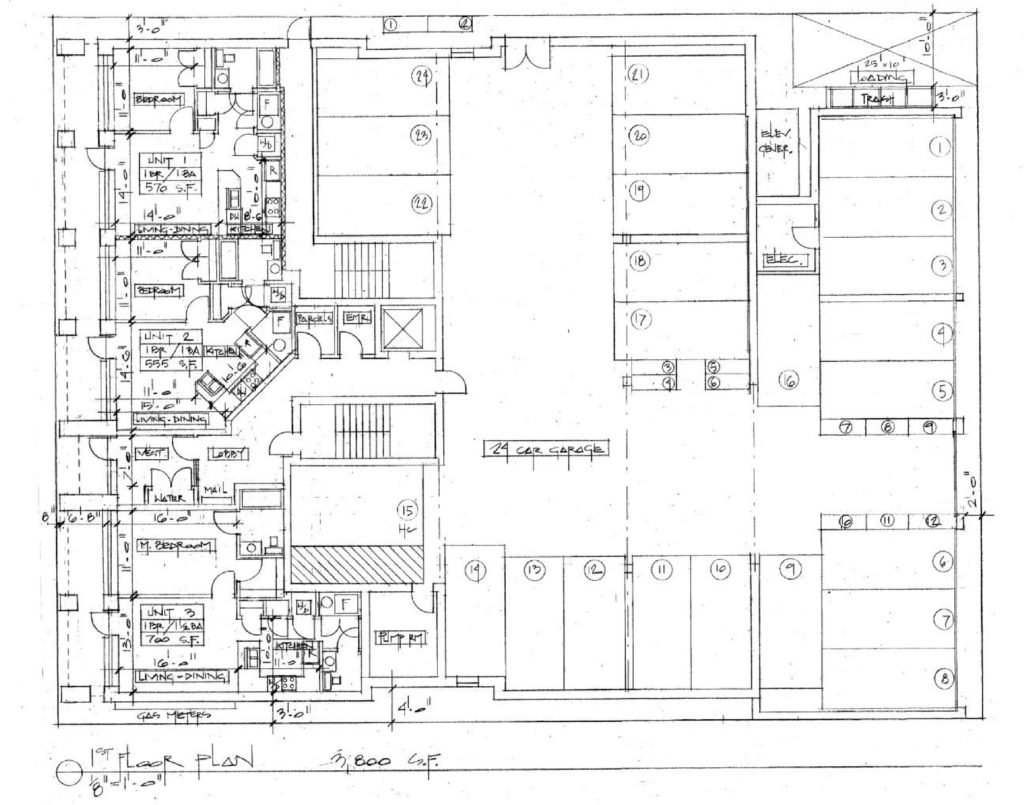
Ground floor of 1815 N California Avenue by Hanna Architects
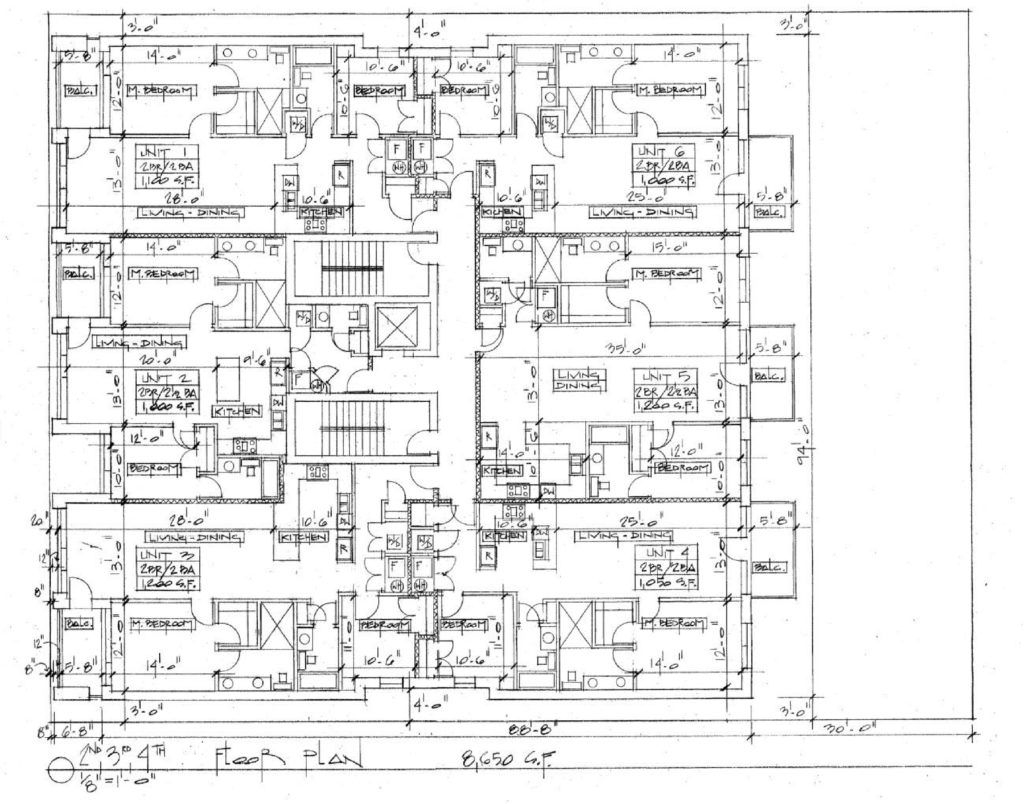
Typical floor plan of 1815 N California Avenue by Hanna Architects
The ground floor will feature a small lobby and several residential units along the streetfront. A 24-car parking garage will be located in the rear, accessible via the alley. The remaining units will be spread across the upper floors, totaling 24 residences. Most will be two-bedroom layouts, with a few one- and three-bedroom options.
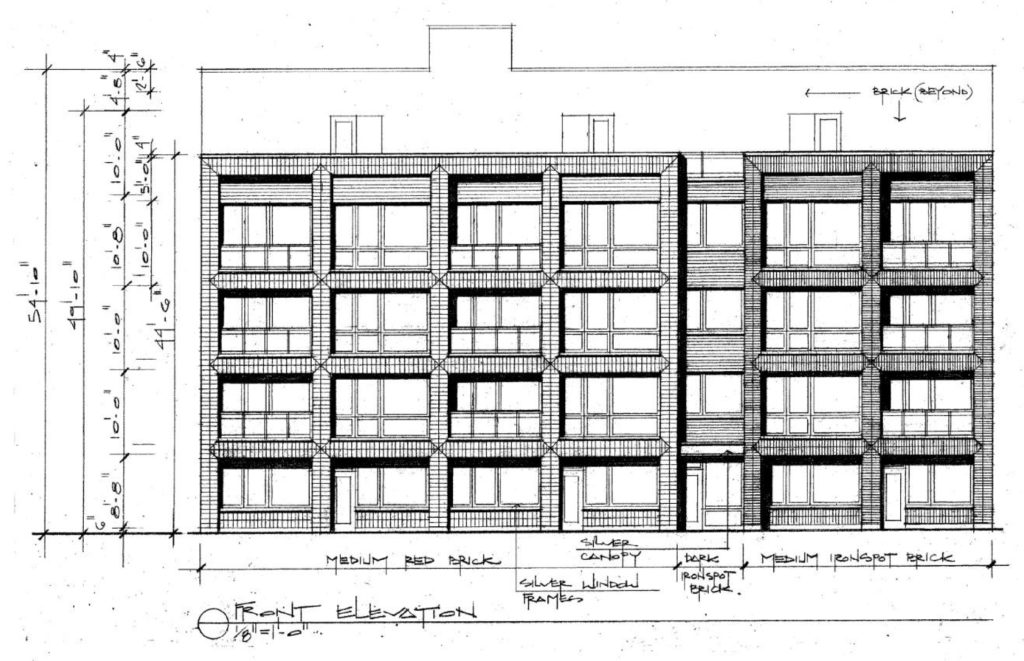
Front elevation of 1815 N California Avenue by Hanna Architects
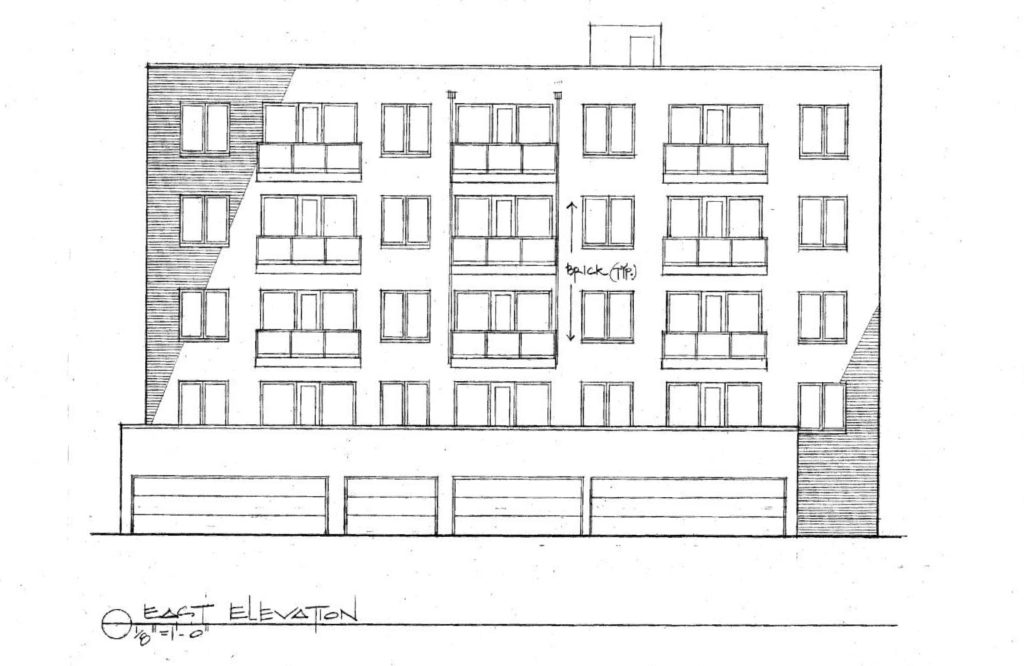
Rear elevation of 1815 N California Avenue by Hanna Architects
The top floor sets back to accommodate three terraces—one designated for common use, while the other two will be private and attached to adjacent units. Notably, five of the residences will be designated as affordable housing.
Approval for the brick-clad building comes after the developers faced challenges gaining support from local residents. A construction timeline has not yet been announced.
Subscribe to YIMBY’s daily e-mail
Follow YIMBYgram for real-time photo updates
Like YIMBY on Facebook
Follow YIMBY’s Twitter for the latest in YIMBYnews

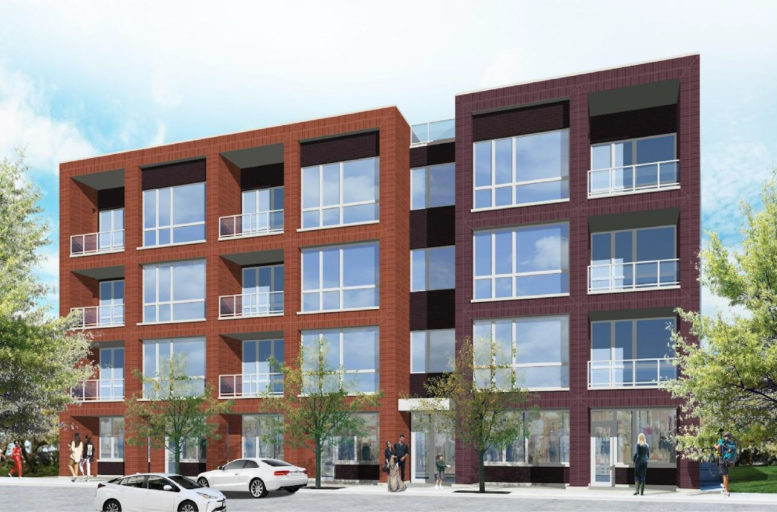
Ha! Ian can probably figure out the developer from the renderings – a task that I wish was more difficult for infill projects like this. Unfortunately, this project will blend in with its current design.
I would have welcomed a larger building, but there was an absurd amount of push back on the Zoom I joined from the other locals. At least a vacant lot will be no more – but in a hot area like this, we probably could have gotten something nicer.
It should have been a small dog park.
Huh?
I’m curious, what was the nature of the push back? Why would people oppose this?
I wish Hanna Architects had more than three design moves that they slap on.
It will look nice as a future tenement when no one can afford to live here but the rich. And the rich will live downtown.
Does anyone know why the local community opposed this?
because something something traffic? or whatever NIMBYs argue about
Does anyone know who the leaser will be?
I’m kind of surprised the lot has stayed vacant this long.