The Chicago City Council has approved updated plans for the mixed-use development at 2501 North Clark Street in Lincoln Park. Located at the intersection with West St. James Place, we last covered the proposal’s original plans in January. Now, the team—comprising Quest Realty Group and Hanna Architects is back with a revised design.
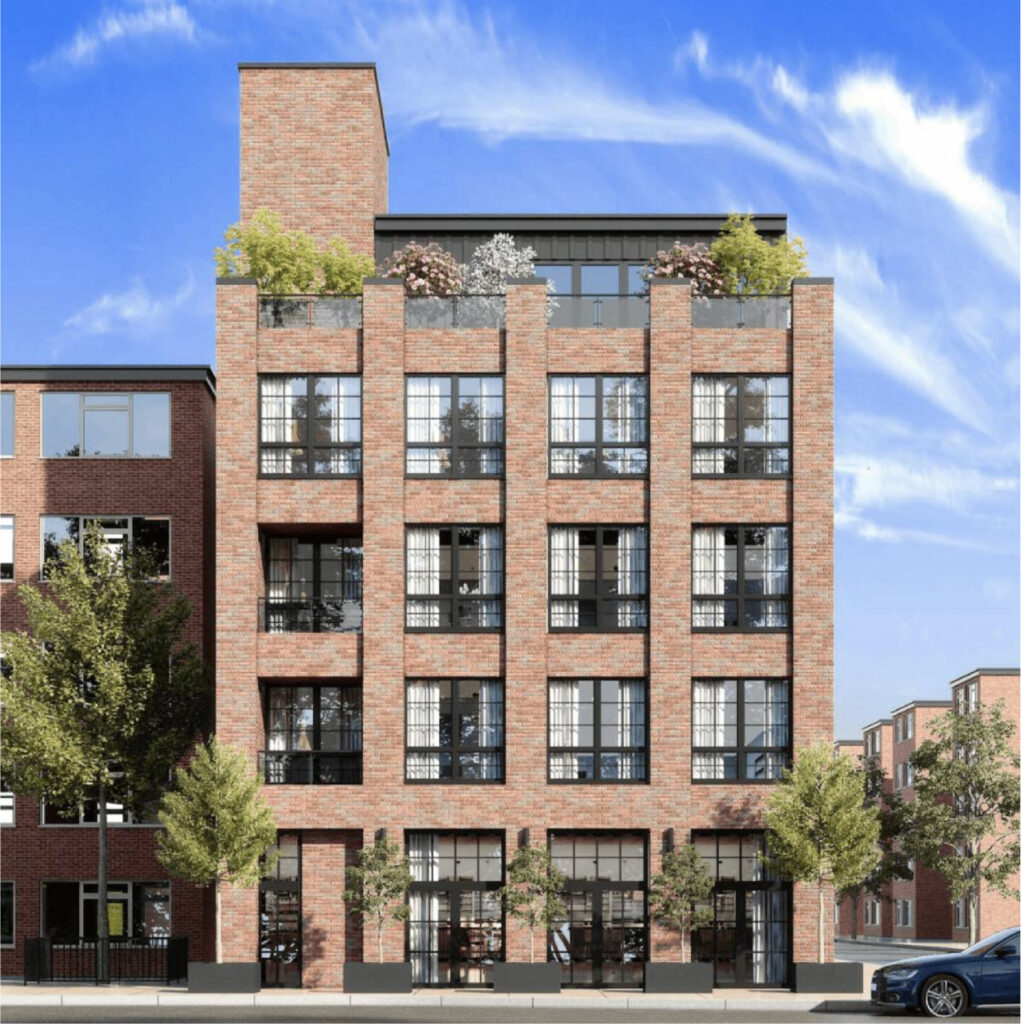
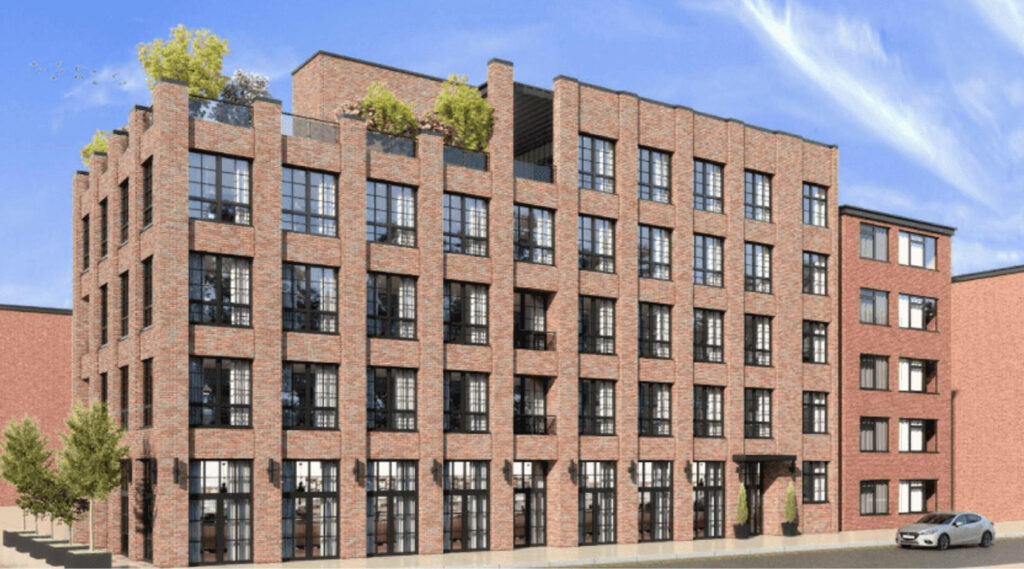
PREVIOUS rendering of 2501 N Clark Street
The initial plans called for a five-story structure to replace the former one-story Chase Bank building. It was to include a large ground-floor retail space earmarked for a small grocer, eight residential units on the second and third floors, and a two-story event space on the upper levels with a rooftop terrace. The venue was intended for weddings and corporate events.
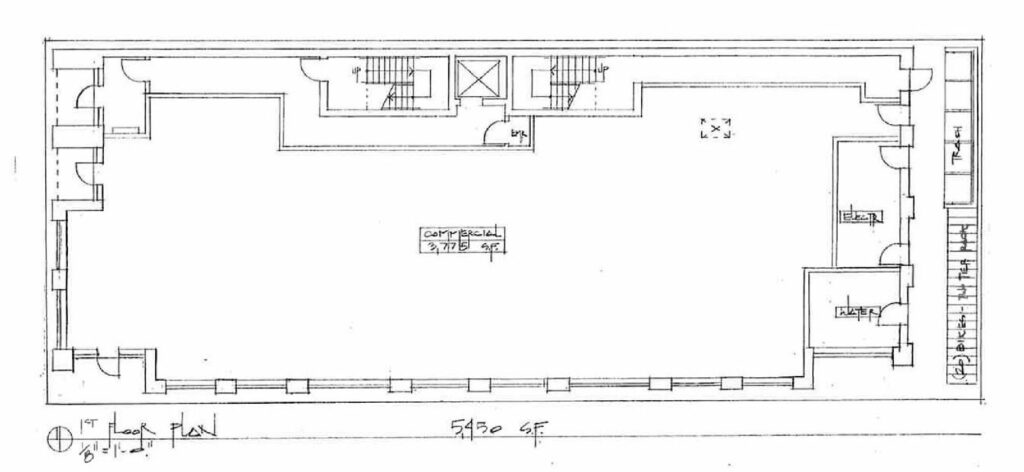
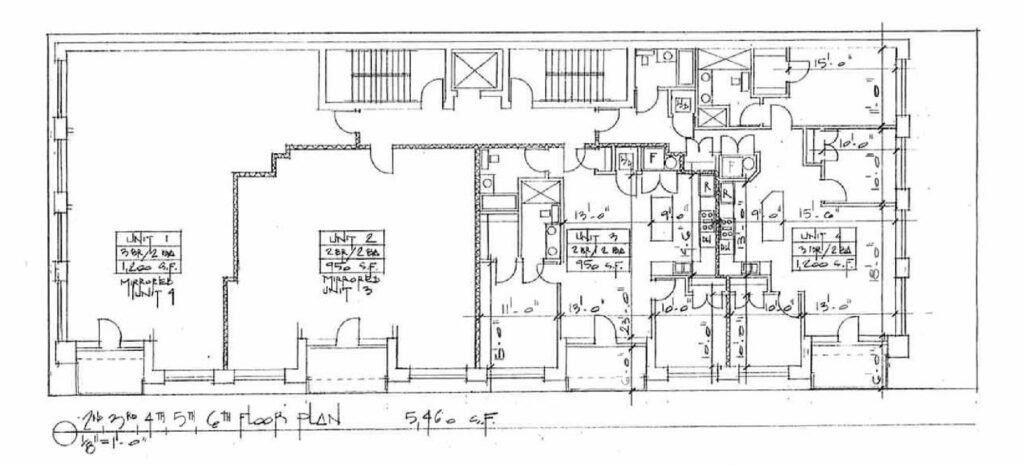
Floor plans of 2501 N Clark St by Hanna Architects
However, much of that design has been scrapped. The newly approved plans retain the same height and 3,775 square feet of ground-floor retail, but the rooftop terrace and event space have been removed. The upper floors will now house 20 residential units, evenly split between two- and three-bedroom layouts.
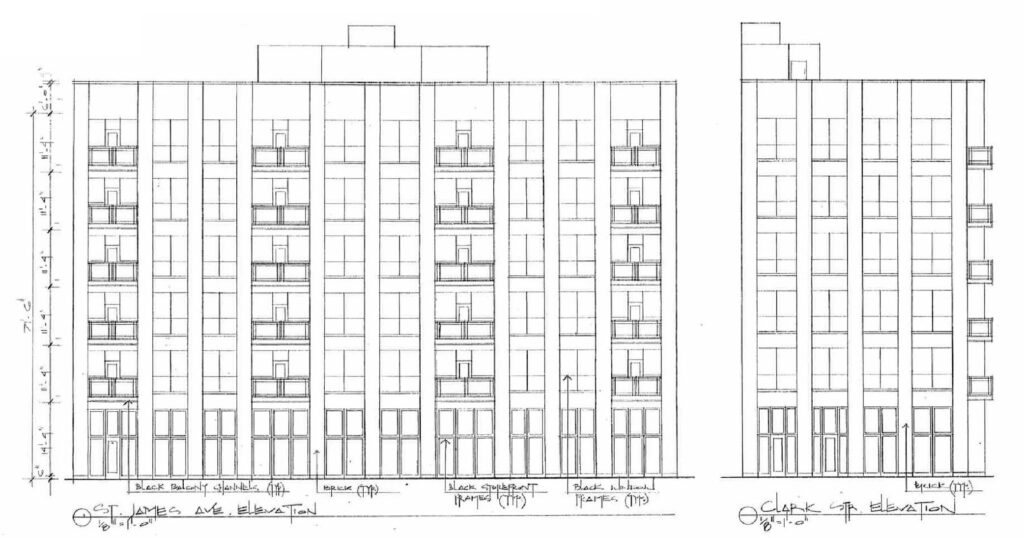
Current elevations of 2501 N Clark St by Hanna Architects
All of the homes will feature small outdoor balconies facing St. James Place, along with access to a shared rooftop deck atop the structure. As in the original plans, the building will be clad in brick with black-framed windows and doors. With approval in hand, the development team can now pursue permits and funding, with groundbreaking expected in the first half of next year.
Subscribe to YIMBY’s daily e-mail
Follow YIMBYgram for real-time photo updates
Like YIMBY on Facebook
Follow YIMBY’s Twitter for the latest in YIMBYnews

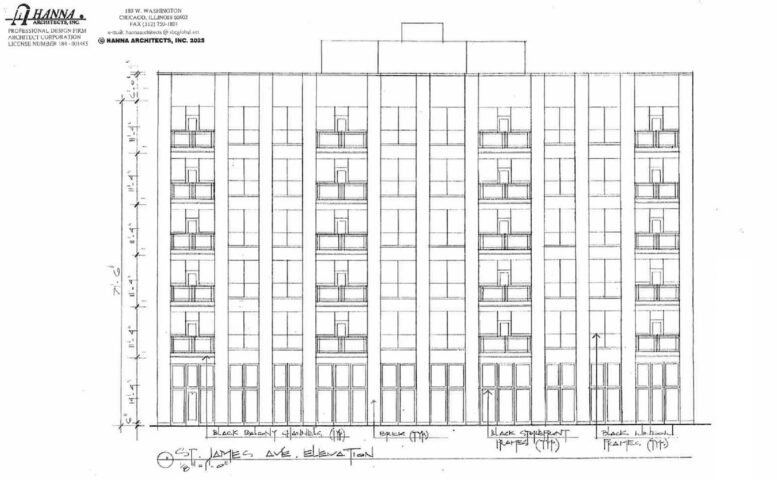
It was a decent looking building and had apartments with bedroom windows. Not a building for everyone! Let’s hope in new hands it will come out as well.
Nice to see that Hanna is capable of something other than “second-tier Soviet city in the 80s” design! This is really nice!
The rendering was done initially by a different architect. This watered-down version (hopefully not by too much) is Hanna’s version.
Hopefully, most has been retained, but it looks like a new developer has taken some of the fun features. Please just keep a similar look to the masonry instead of cheaping out with a bad veneer.
chimney or a ventilation shaft is hideous, who allowed this??
This one is ok, Hannah Consistently pumps out hideous buildings though
Kind of hard to tell right now, all we have is that black and white sketch which doesn’t look like anything special or have a lot of detail. The renders are the previous design.
This was one of the nicest multi-family buildings for Chicago in years. One of the few that maintained a consistent facade aesthetic. Hanna will likely find a way to cheapen it. His obligatory balconies ruins the sleekness and he’ll probably use multiple tones to breakup the horizontal and vertical elements.
Two and three beds will be nice, but this will be another Hanna special (depressing, bad, looking nothing like this project’s original renderings)
I thought the original design with the open air event space on the roof was a little strange with most of the building facing a quiet very narrow residential street. Hopefully the final design will be pleasant and keep the original rendering’s look for the facade. Could be better, this is at the lower end of being acceptable.