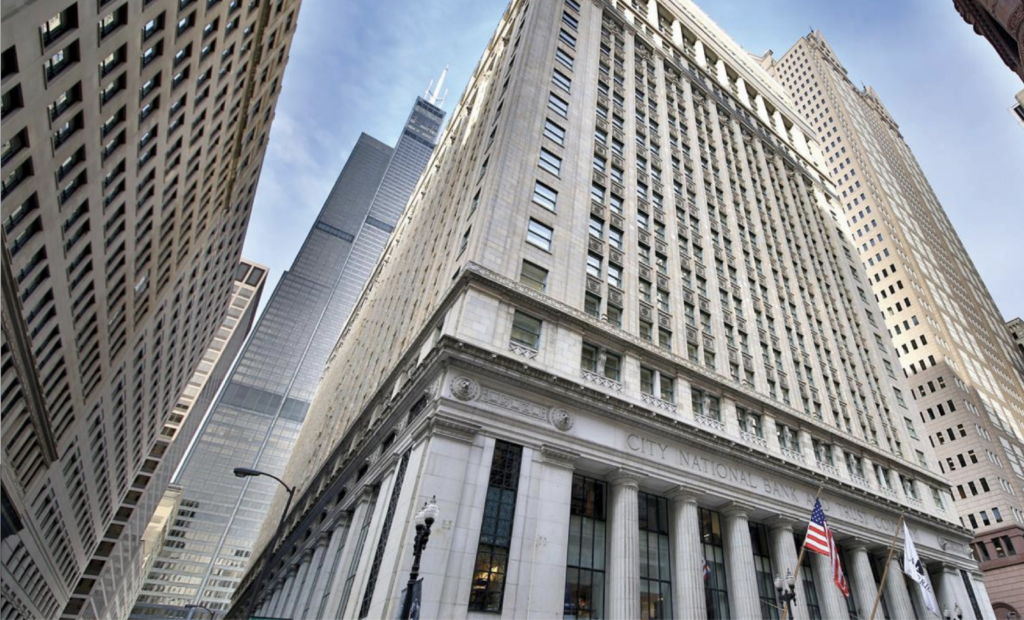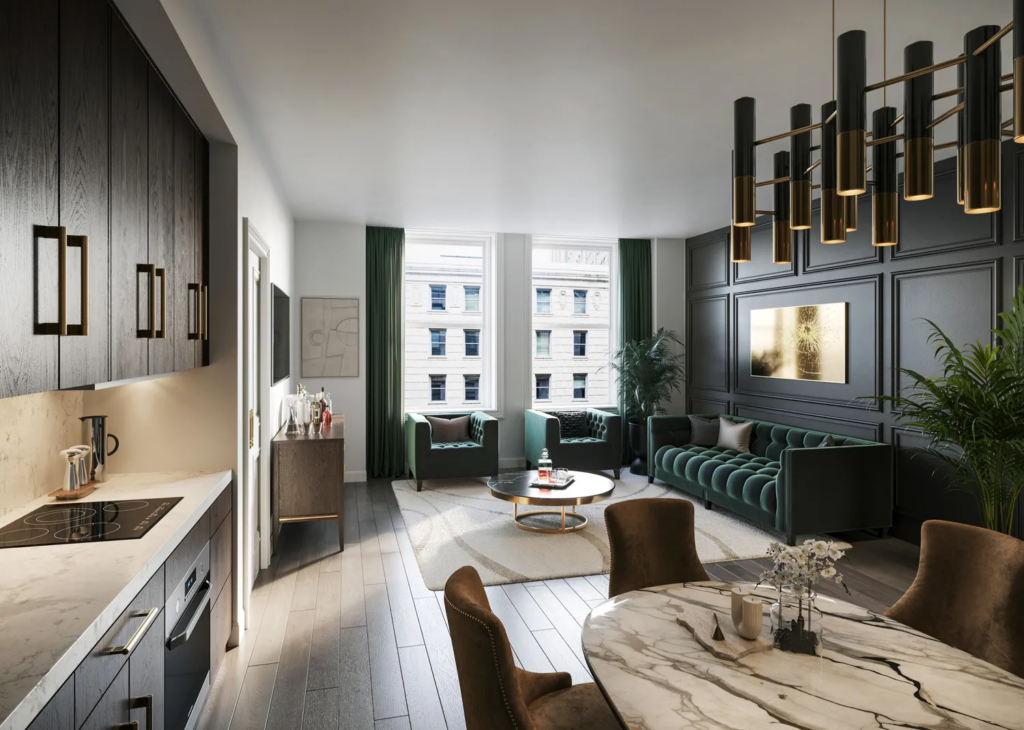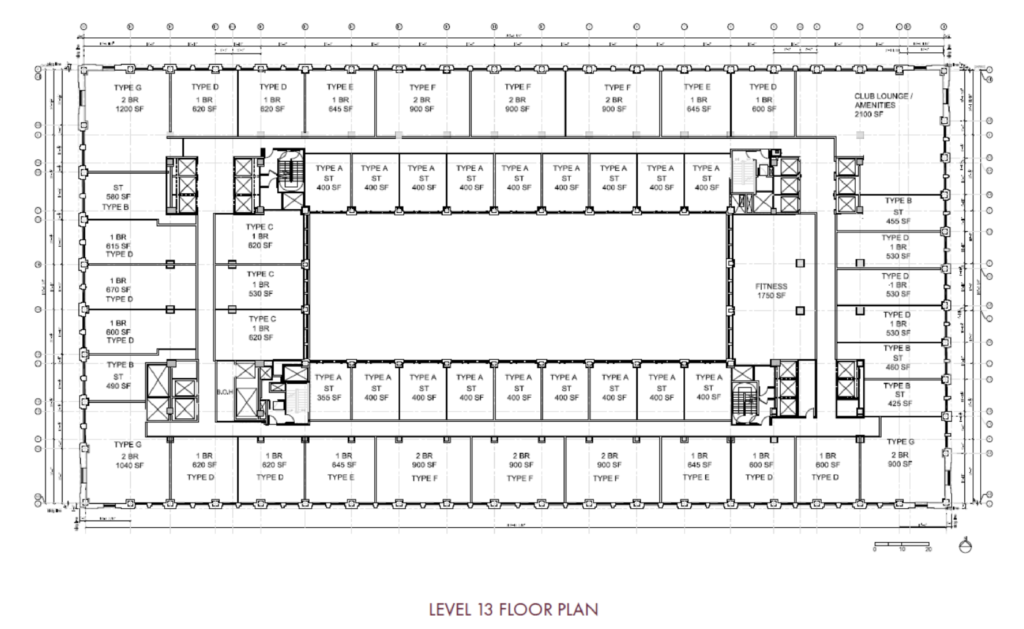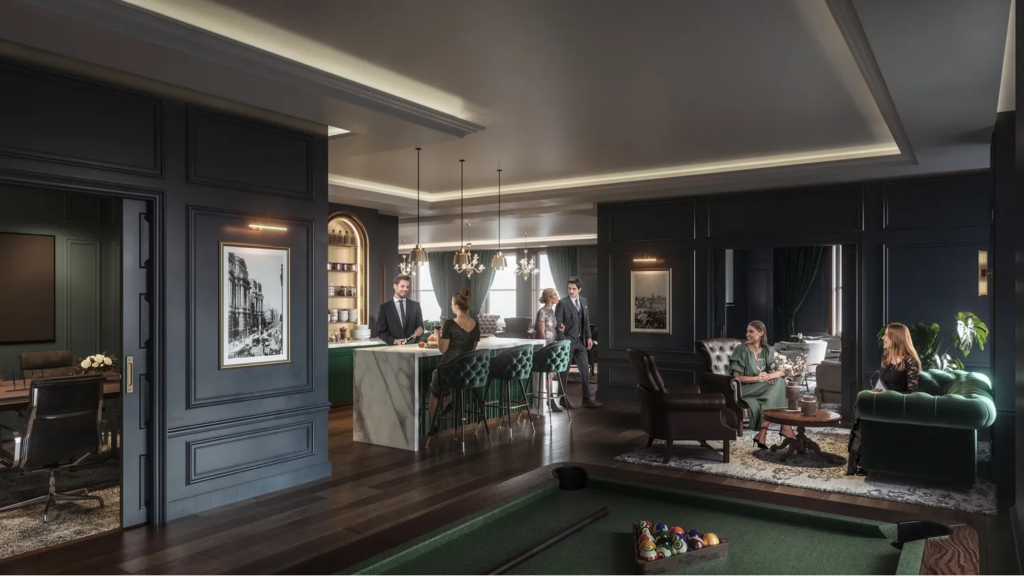Additional renderings have been revealed for the residential redevelopment of 208 S LaSalle Street in The Loop. Located on the intersection with W Adams Street, the project is part of the larger LaSalle Street Reimagined initiative which recently received approval. Dubbed The LaSalle Residences, the project is being led by developer The Prime Group.

Current view of 208 S LaSalle Street via The Prime Group
Built in 1914 and designed by Daniel Burnham for the Continental and Commercial National Bank, having been designated a Chicago Landmark in 2007. Rising 21 stories in height, the structure is currently occupied by a JW Marriott hotel on floors 1 to 12 and The LaSalle Hotel on floors 18 to 21 which was completed in 2022.

Rendering of The LaSalle Residences by LJC and Lucien LaGrange
Now the developer will turn the previous office levels of 13 to 17 into 226 residential units with their own lobby on the ground floor. The conversion will turn roughly 225,000 square feet of space into 94 studios, 93 one-bedrooms, and 39 two-bedroom layouts arranged around the central light well. Of these 30 percent, or 68 units, will be considered affordable.

Floor plan of 208 S LaSalle Street by LJC and Lucien LaGrange
Sizes for the units will range from 397 to 969 square feet, with affordable rents ranging from $773 to $1,986 a month and market rate rents ranging from $2,353 to $3,992 a month. While there will be no additional parking spaces, future residents will be able to enjoy some private amenities as well as utilize both hotels amenities a la carte.

Rendering of The LaSalle Residences by LJC and Lucien LaGrange
With the interiors and new spaces designed by Lamar Johnson Collaborative and Lucien LaGrange Studio, renderings show a brand new expansive rooftop with an outdoor pool, plantings, and multiple seating spaces. The project will have a price tag of $122.7 million with $26.2 million in TIF money having been approved earlier this month.
Construction is set to commence early next year and conclude in 2027.
Subscribe to YIMBY’s daily e-mail
Follow YIMBYgram for real-time photo updates
Like YIMBY on Facebook
Follow YIMBY’s Twitter for the latest in YIMBYnews


Those are quite the interiors to be made with public money.
I swear these projects better socialize the benefits.
The TIF funding going to this project is a lot less per unit than what typically goes to straight affordable housing projects in this city, about $115k per unit for this project vs $600K – $1M per unit depending on the all affordable project. I’d rather have mixed income projects like this get off the ground and become a catalyst for other development in areas of the city than overspend on affordable only housing.
Would $26 million in TIF money be able to purchase a parking garage downtown? If the city bought a parking garage, then sold it to a developer for $1 to build a 40 story apartment building, would that be better than getting rid of office space which might be used in the future? Could the city create demand for office space by getting more people living downtown instead of unused car parking?
A city playing ball in the world of finance and commerce?
Could be a slippery slope into some deep corruption, but see no problem if the outcome is less cars and more people.
Some MAJOR oversight will be needed.
Providing incentives for new residential in the loop is a good idea, but I don’t think there’s a risk of having too little office space in the loop. It will be quite some time before the excess office space is absorbed. There are cities with 30% or more office vacancy. And most corporate tenants are chasing high amenity office buildings, which older buildings aren’t. And most banks aren’t going to be providing loans for new office unless it’s in a hot neighborhood like the West Loop, not a neighborhood with double digit vacancies.
What is the sq. ft. of said apartments? And no parking?
Seriously? There are many existing parking garages surrounding this building. Chicago needs to start tearing out parking to build housing for people, not cars.
Projects like this will bring life back to the loop. 10 or so of these would bring between 4K-5K residents into the neighborhood and have a cascade effect on more activity and demand.
How do I qualify to get in on one of these LaSalle Street tiff renovations
This is the developer’s website for the project. Give them a shout and see what info they can give you about availability: https://www.primegroupinc.com/current-projects/the-lasalle-residences
I love this. Let’s start it ASAP along with the other 3 projects. Them let’s do that with a bunch more until we are under 10% office space vacancy in the loop while adding thousands of apartments. Make the loop a magical place again.
You can’t have an office vacancy if you remove the vacant offices.
Artificially inflate the numbers! Fix the system!
No one properly looks at percentages anyway. They all like that face-value number. Chicago is the “most dangerous city” and hasn’t been in the top ten in a decade or more.
I agree, it’s a much *better* problem to have to have to build new office buildings in the future than it is to have vacant ones today.
So it’s great that buildings are being converted for housing, but what about grocery stores, hardware stores, standard housing good stores (target)……where are people supposed to shop while living in the city core…….Also Lasalle should just be turned into a pedestrian park. Needs to be green space.
This is fab—hopefully the beginning of something that really takes off downtown. It is almost shocking to me that the city has actually helped move this forward instead of block it.. the inclusion of affordable, below market rents is a big deal and should be expanded in the future. LFG!