With final facade work underway, the topped-off Evo Union Park is nearing the finish line at 1454 W Randolph Street in West Loop. The 11-story has been developed by Marquette Companies, and will comprise of 242 residential apartments alongside 87 parking spaces. Prior to the current construction, the elongated parcel was occupied by a two-story masonry building and a gravel lot.
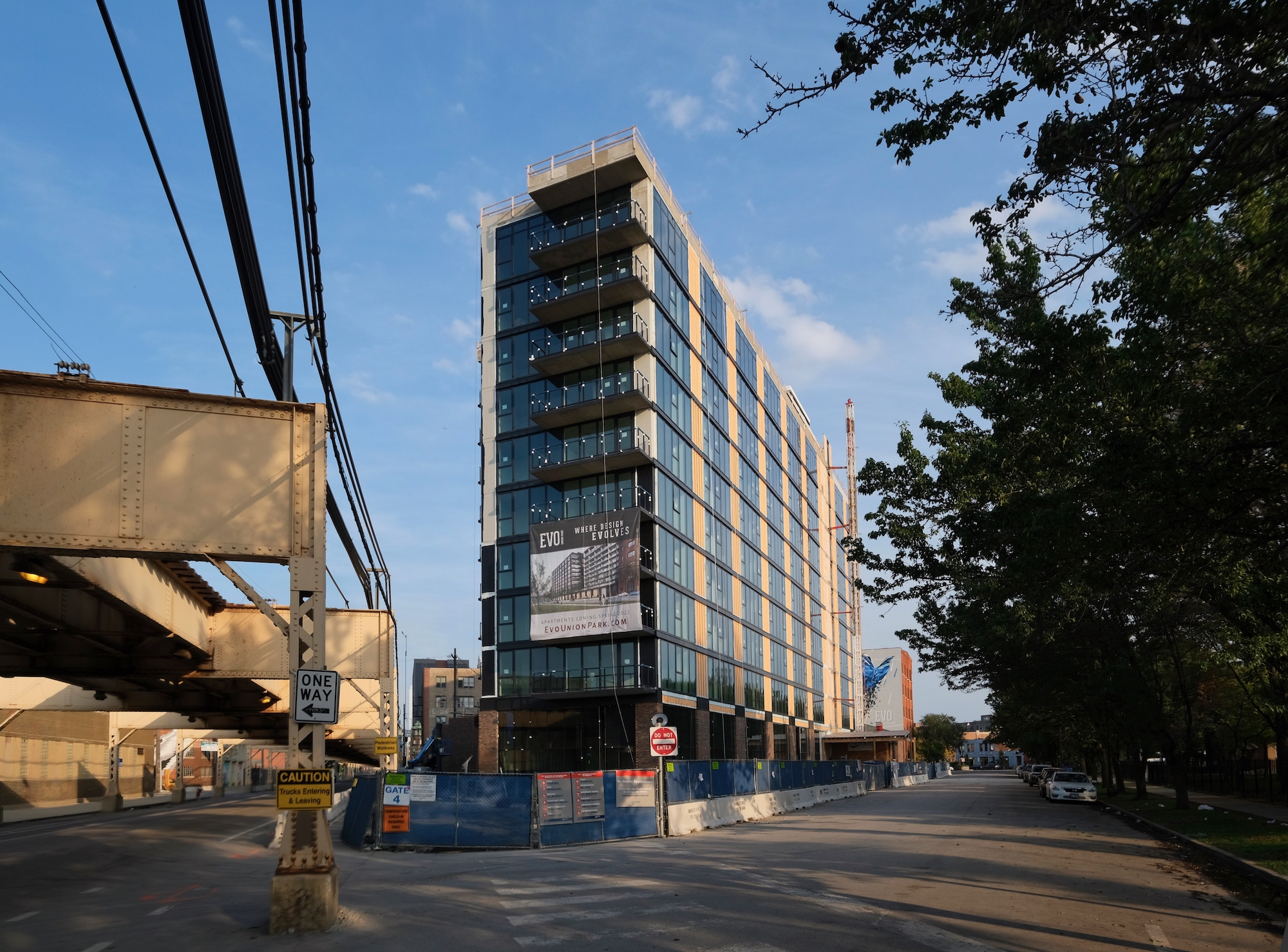
Evo Union Park. Photo by Jack Crawford
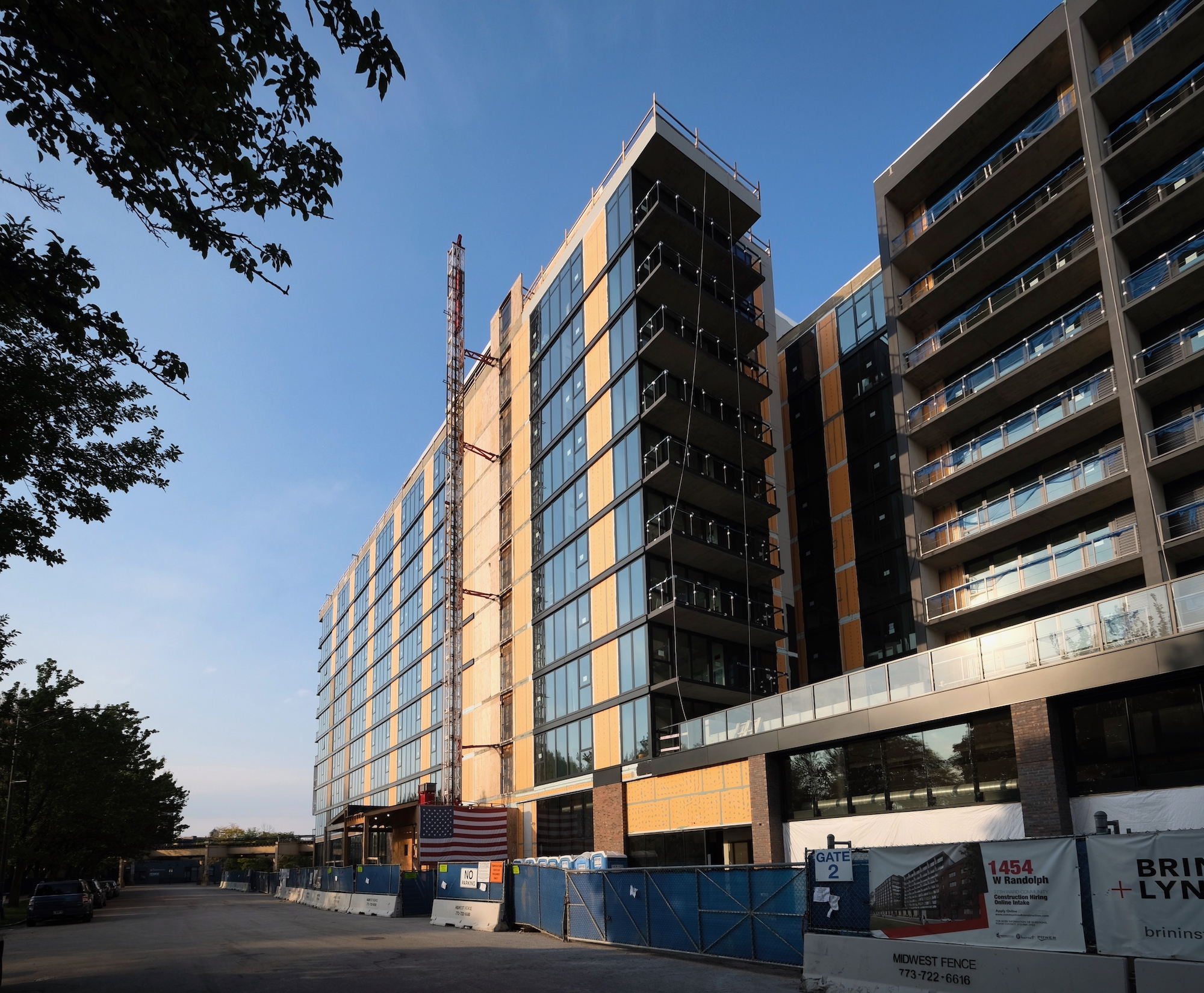
Evo Union Park. Photo by Jack Crawford
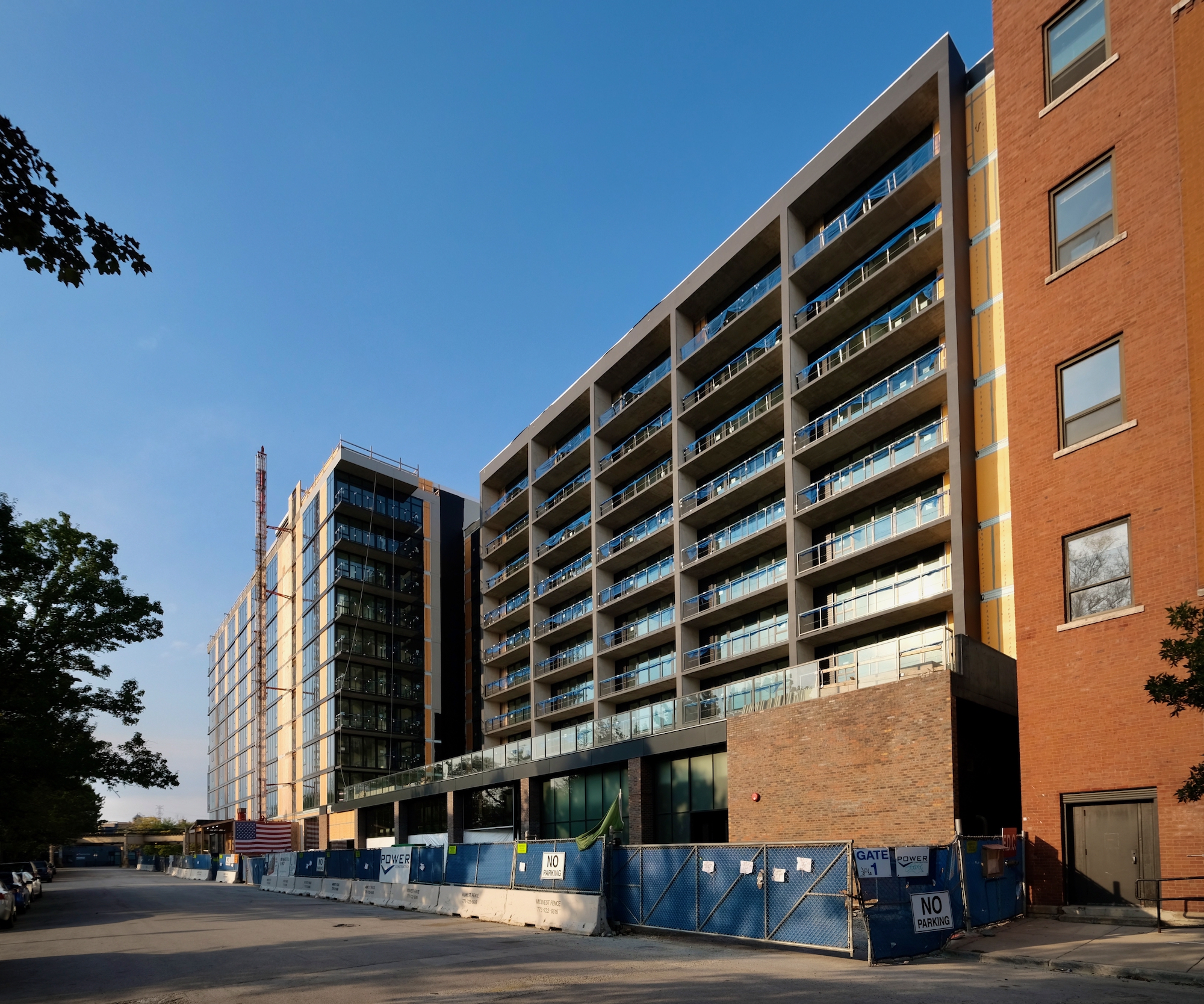
Evo Union Park. Photo by Jack Crawford
Unit sizes scale from convertibles up through two-bedrooms. Apartment offerings include wood plank flooring, a latch keyless entry system, and honed quartz countertops throughout. Kitchen features include a contemporary ceramic backsplash, stainless steel GE appliances, and soft-close cabinetry with under cabinet lighting. Baths come with walk-in showers and premium tiling.
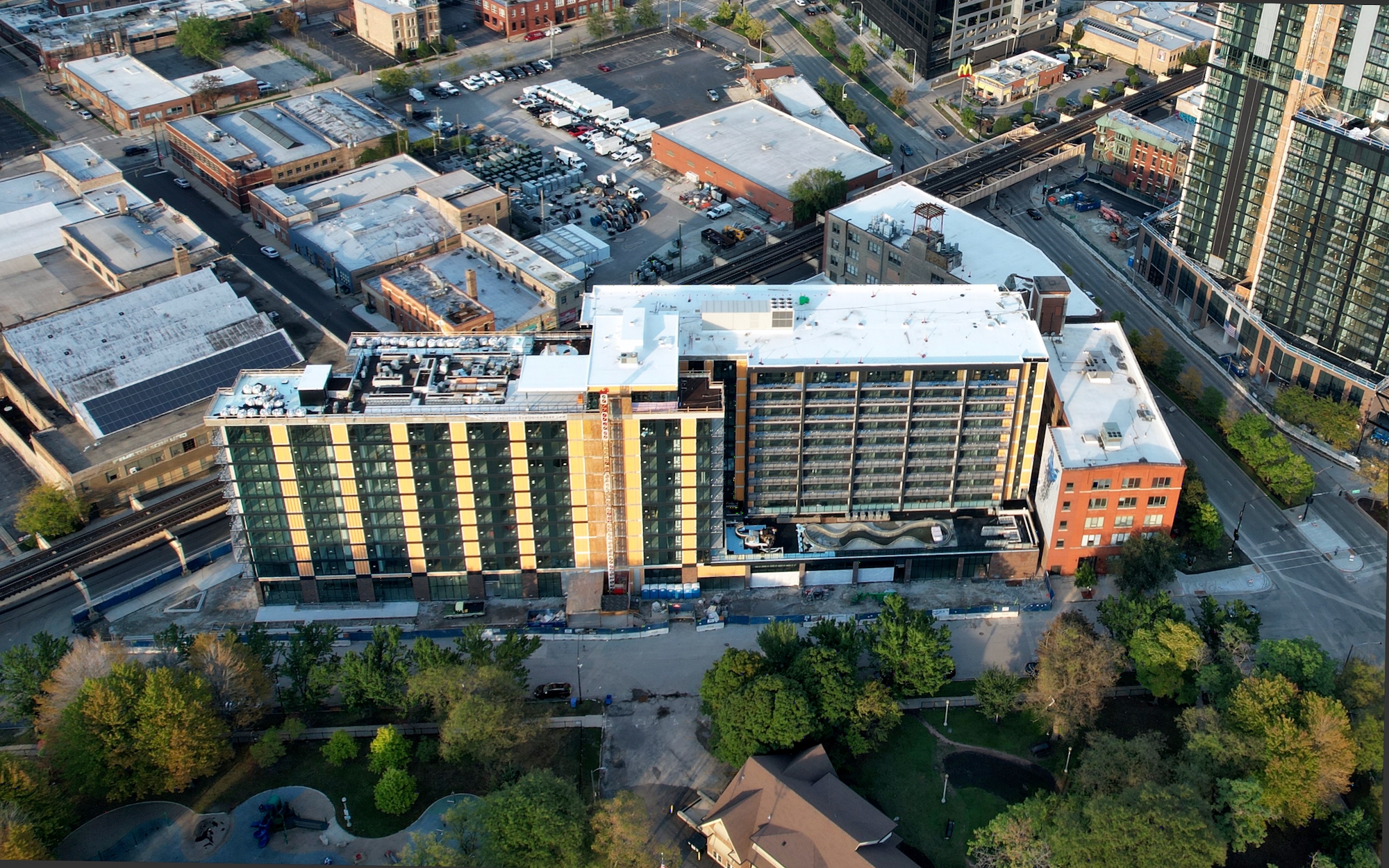
Evo Union Park. Photo by Jack Crawford
For the amenities, residents will find an expansive fitness center, an oversized pool with a sundeck and cabanas, a co-working lounge with both collaborative and individual work spaces, a gaming room with gaming stations, a dog run and pet spa, and storage for 135 bikes. Atop the building will also be a rooftop courtyard with lounge seating, grills, and a fire pit.
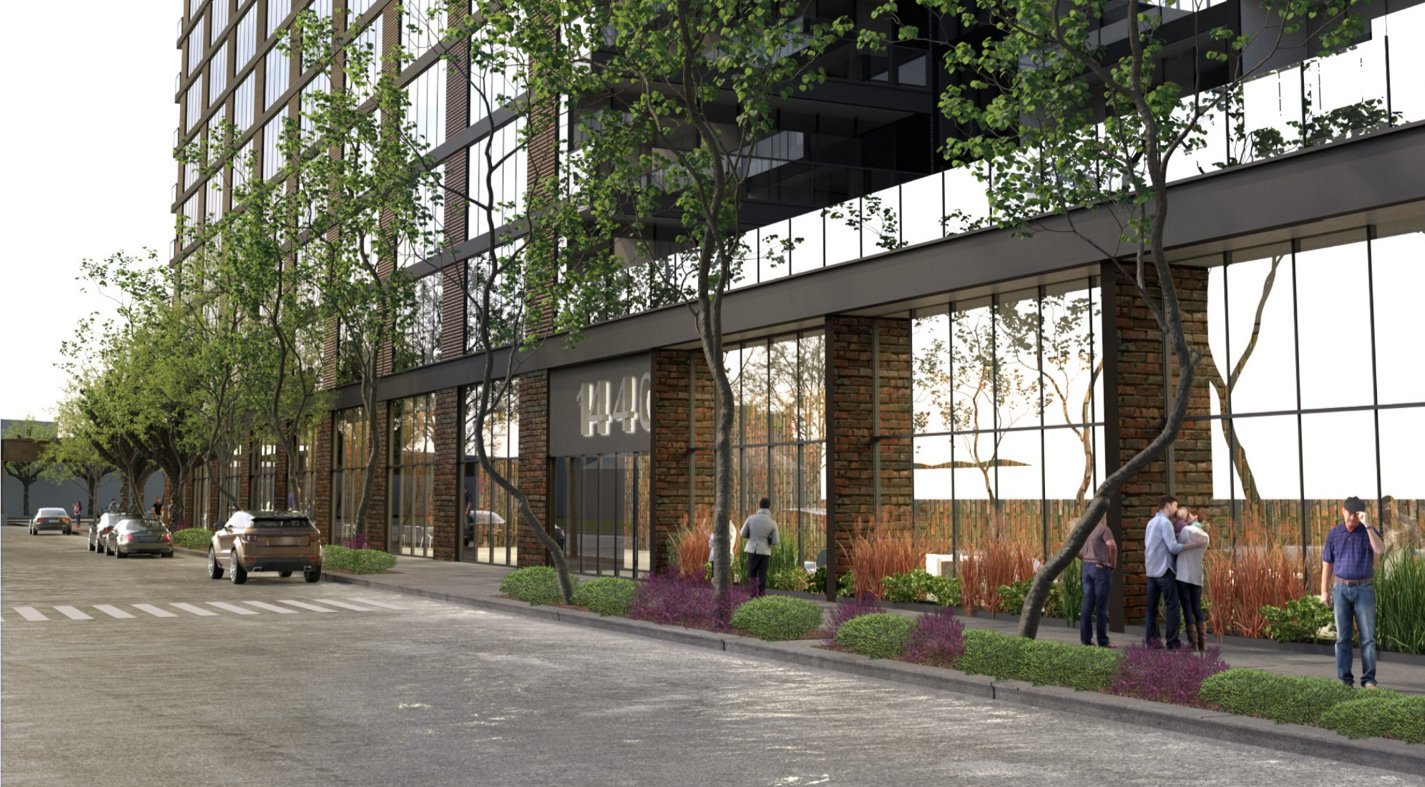
Evo Union Park. Rendering by Brininstool + Lynch
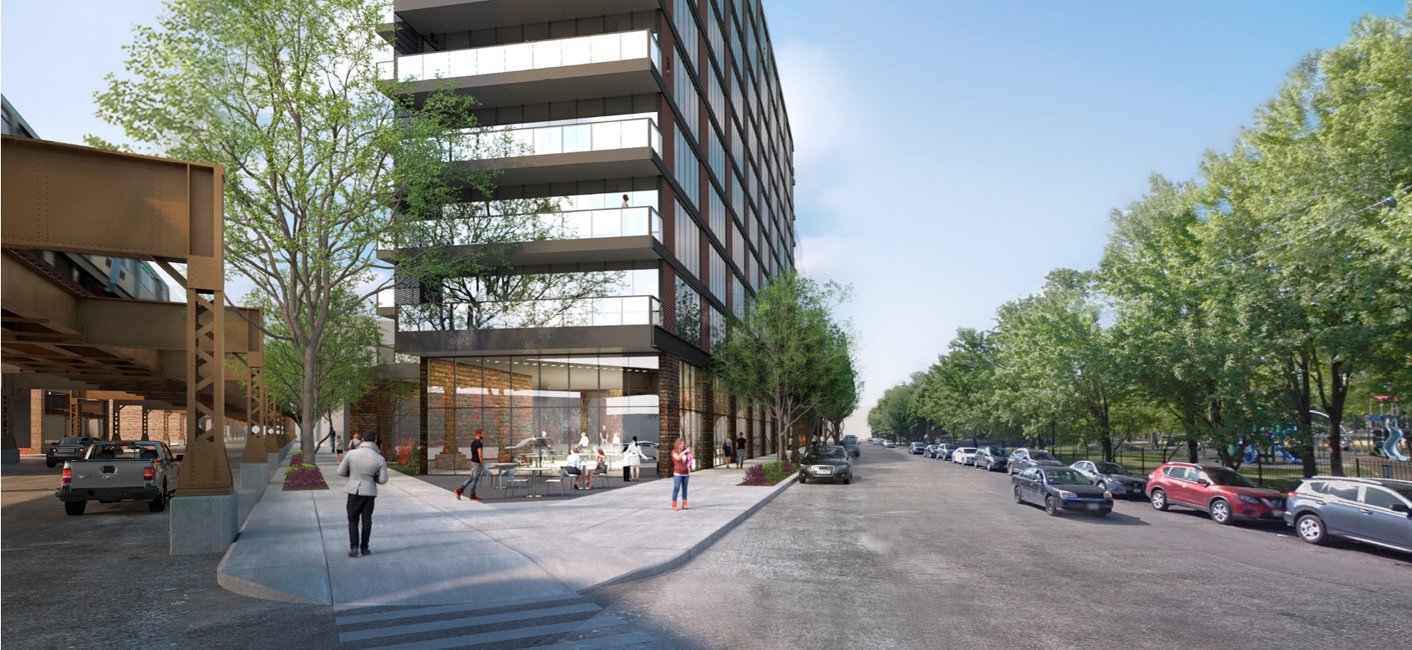
Evo Union Park. Rendering by Brininstool + Lynch
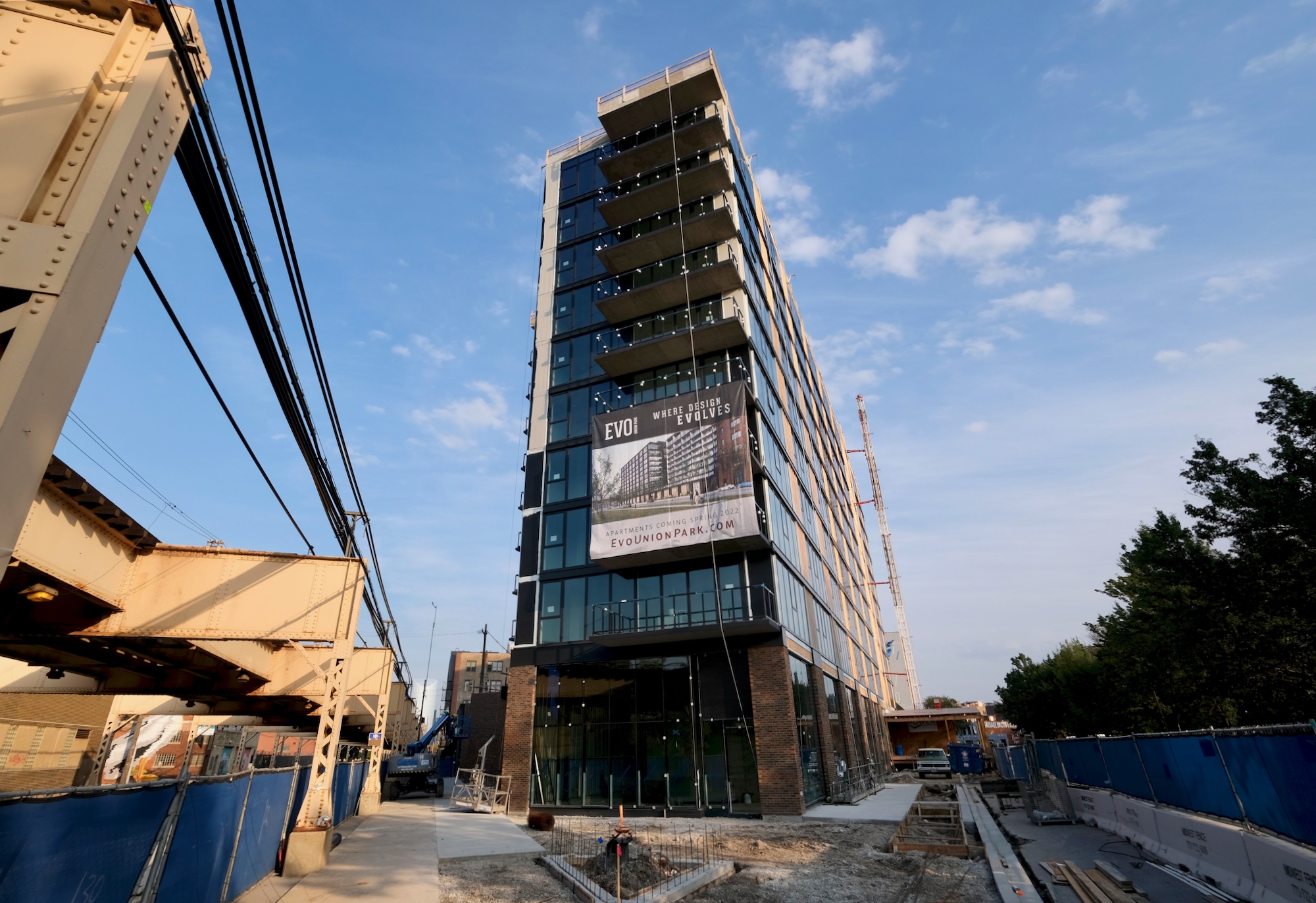
Evo Union Park. Photo by Jack Crawford
The design by Brininstool + Lynch is anchored by a trapezoidal podium to conform to the irregular lot shape. The upper 10 floors consist of two connected rectangular volumes. This massing is enveloped by a combination of brick, metal paneling, and glass, with intermittent recessed glass balconies.
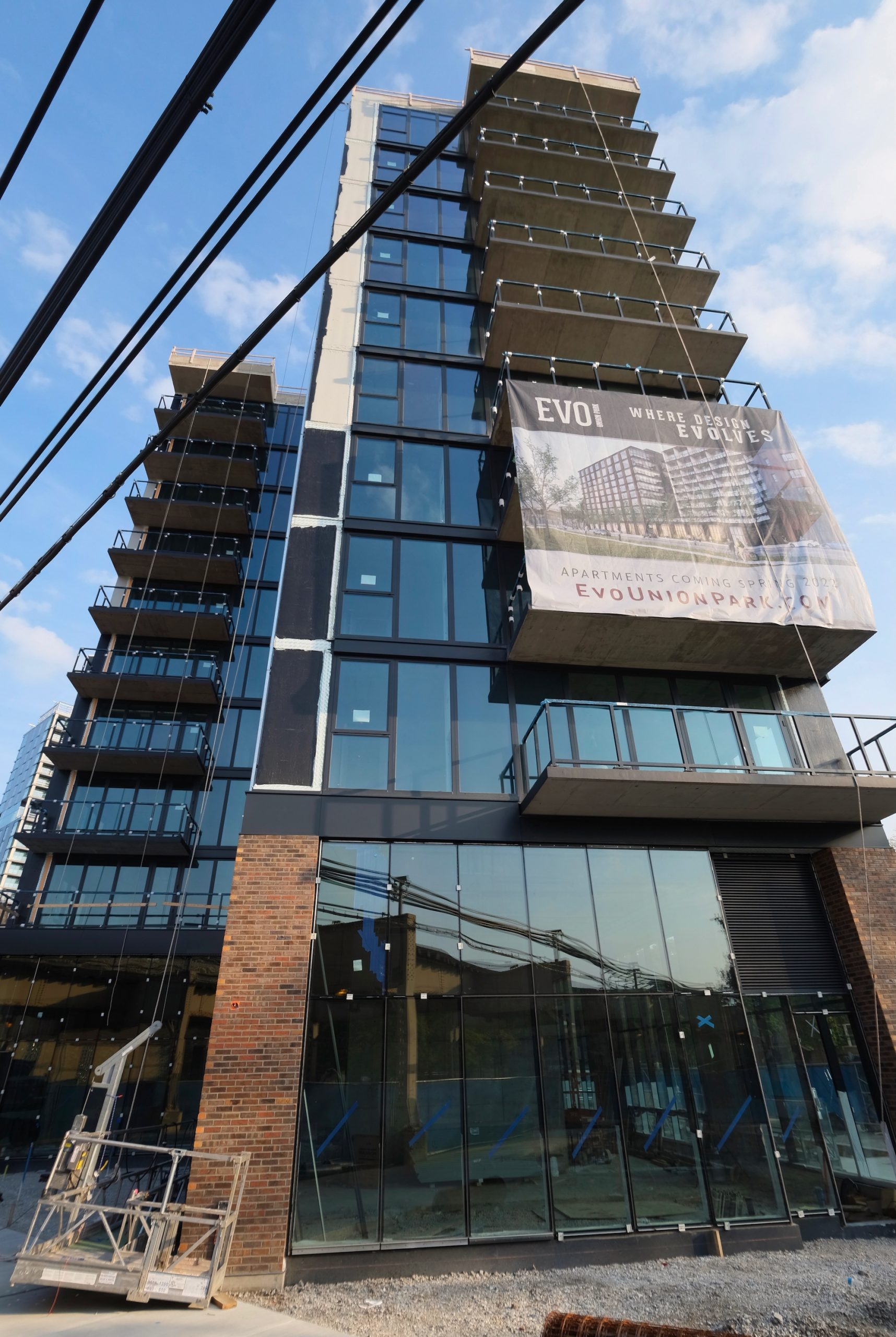
Evo Union Park. Photo by Jack Crawford
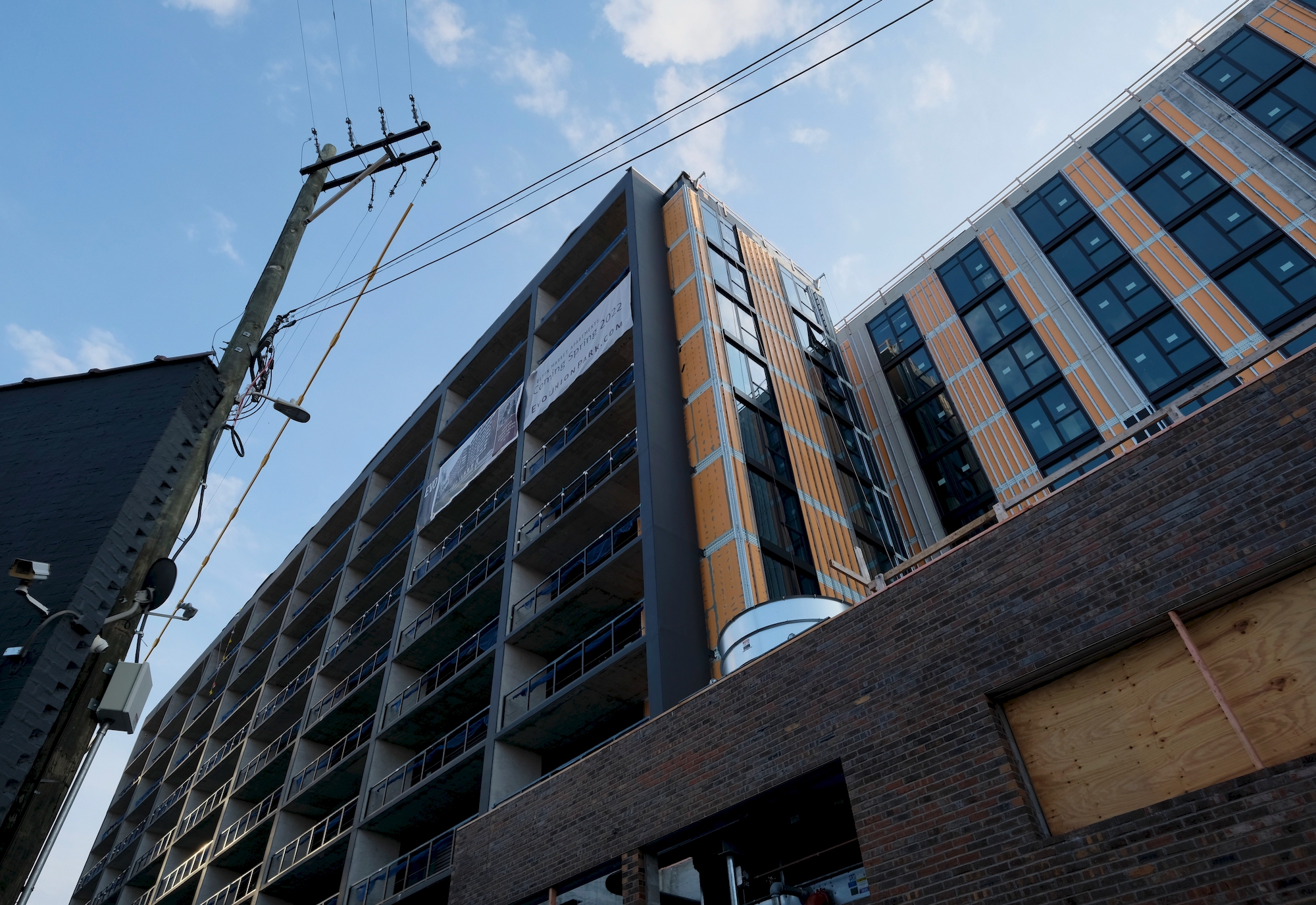
Evo Union Park. Photo by Jack Crawford
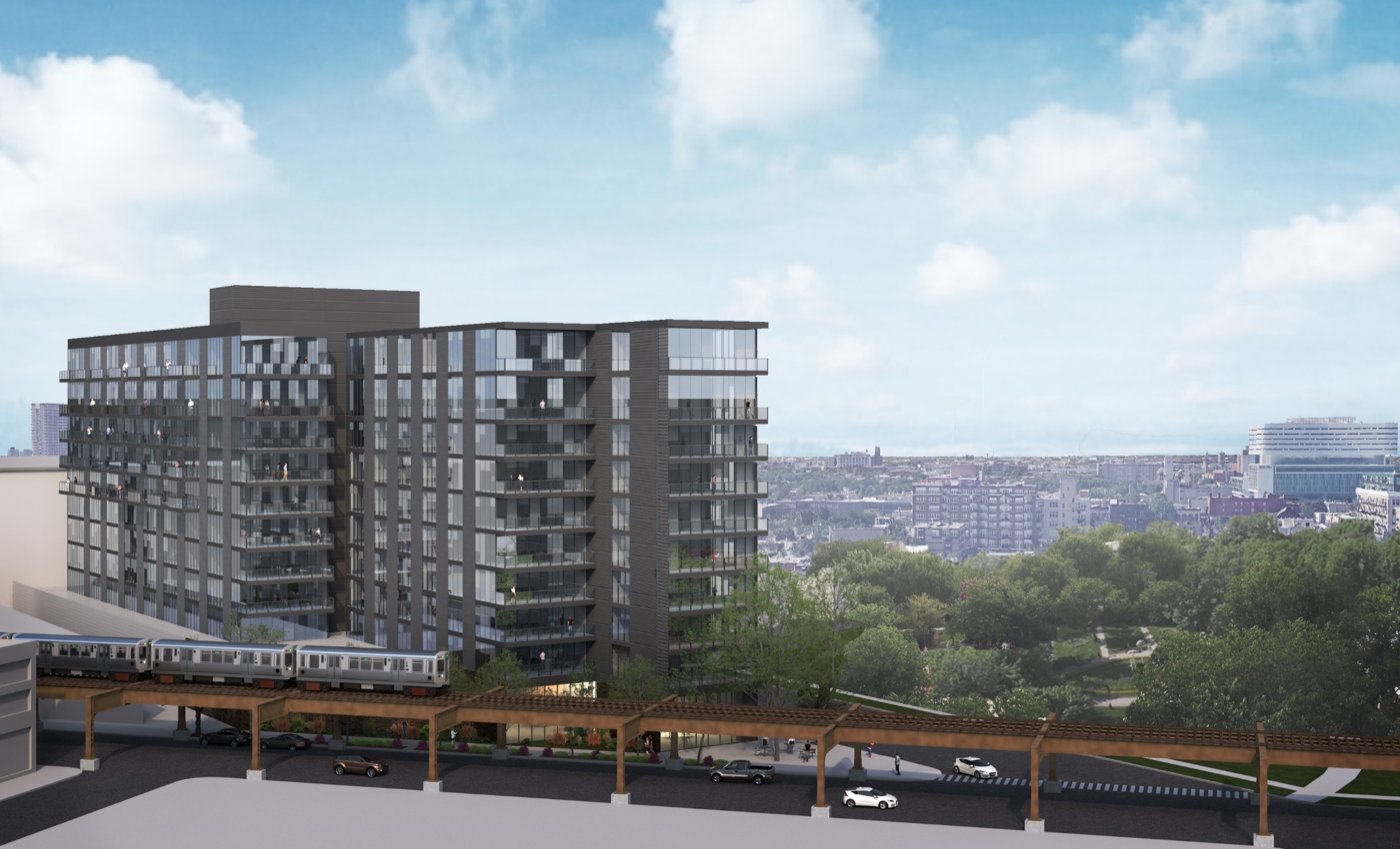
Evo Union Park. Rendering by Brininstool + Lynch
Residents will find bus transit for Routes 9 and X9 at the intersection of Ashland & Lake via a three-minute walk west. Also nearby are Route 20 stops, located an eight-minute walk south at Madison & Laflin. CTA L trains for the Green and Pink Lines are also available at Ashland station, a three-minute walk west.
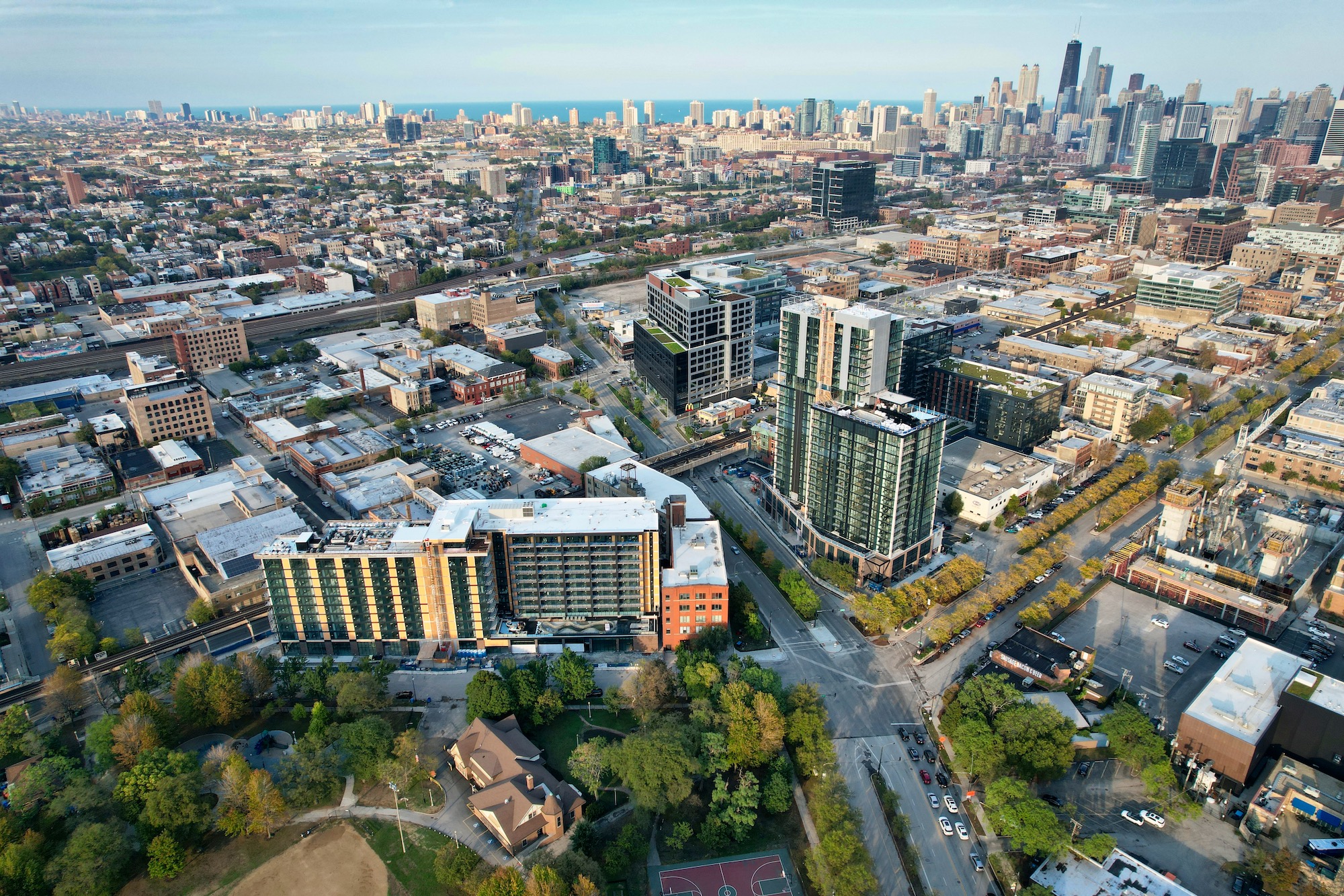
Evo Union Park (left) and Parq Fulton (right). Photo by Jack Crawford
As reported earlier this week, Marquette Companies is also wrapping up construction on a 26-story mixed-use tower known as Parq Fulton and located about a minute’s walk east the other side of the Ogden Avenue cross street. Combined, these two developments will bring more than 500 new residences to the area, while subsidizing 100 affordable apartments $2.6 million for the neighborhood opportunity fund. Used as a means to grant additional floor space for developers, the fund’s proceeds support commercial corridor investments for local grocery stores, restaurants, service providers, cultural facilities, and more.
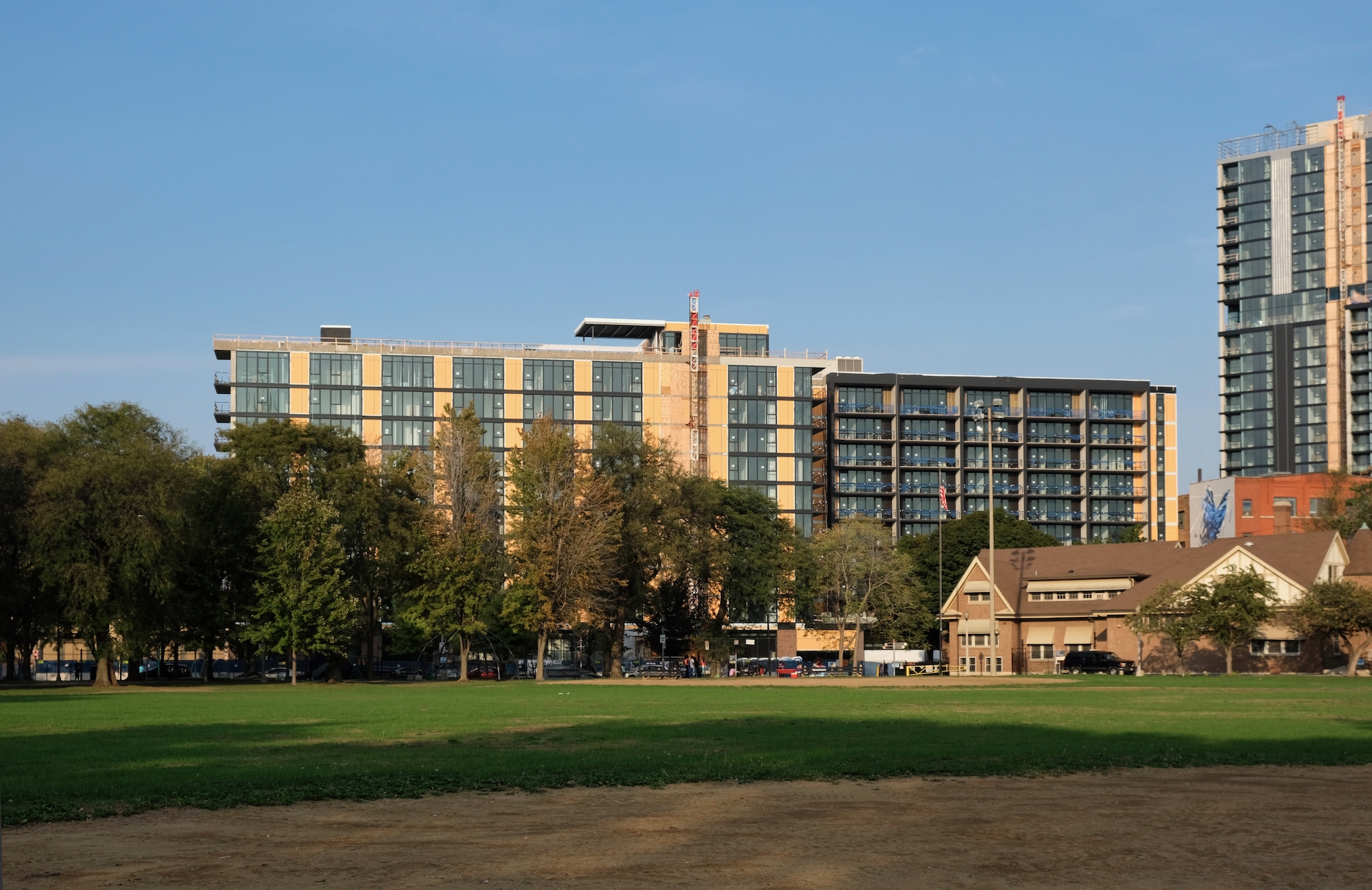
Evo Union Park. Photo by Jack Crawford
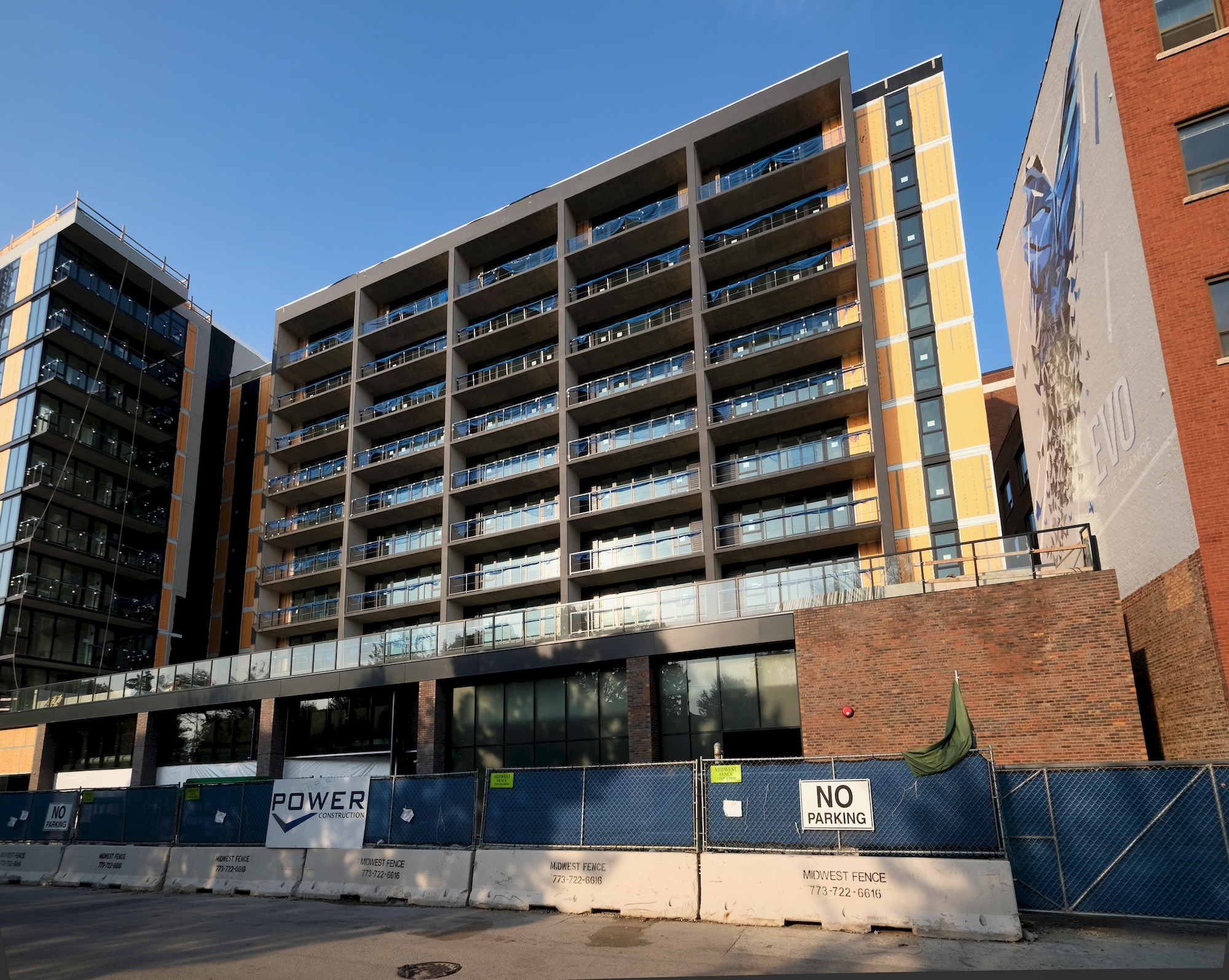
Evo Union Park. Photo by Jack Crawford
The $64 million project has been built by Power Construction serving as general contractor. Pre-leasings are currently underway, with an opening penned for early 2022.
Subscribe to YIMBY’s daily e-mail
Follow YIMBYgram for real-time photo updates
Like YIMBY on Facebook
Follow YIMBY’s Twitter for the latest in YIMBYnews

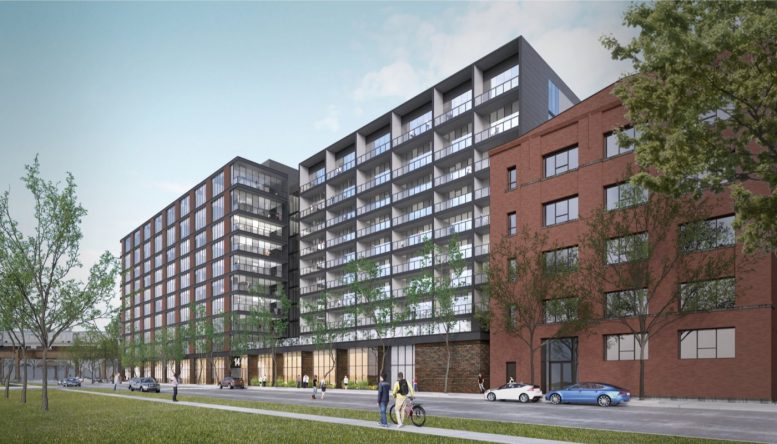
35 years ago I would walk by here to the Ashland station from a temp design job at the Flower Mart building on Randolph. It was so desolate. I was sure I would be mugged everyday. Never happened, no one was anywhere near here. I’m just flabbergasted at what has developed in the West Loop. Unbelievable. I only mourn the loss of the scattered independent sandwich places that used to serve the workers. That was a life!
The park building has style and grace, and architectural character….while it’s great that Chicago’s neighborhoods are expanding and new residents are infilling pockets of the city that were abandoned, it’s too bad that the architecture of the new buildings don’t offer lasting character – instead of just windows grids and flat roofs. These buildings will last far longer than we will………..and they shape the culture of the city.