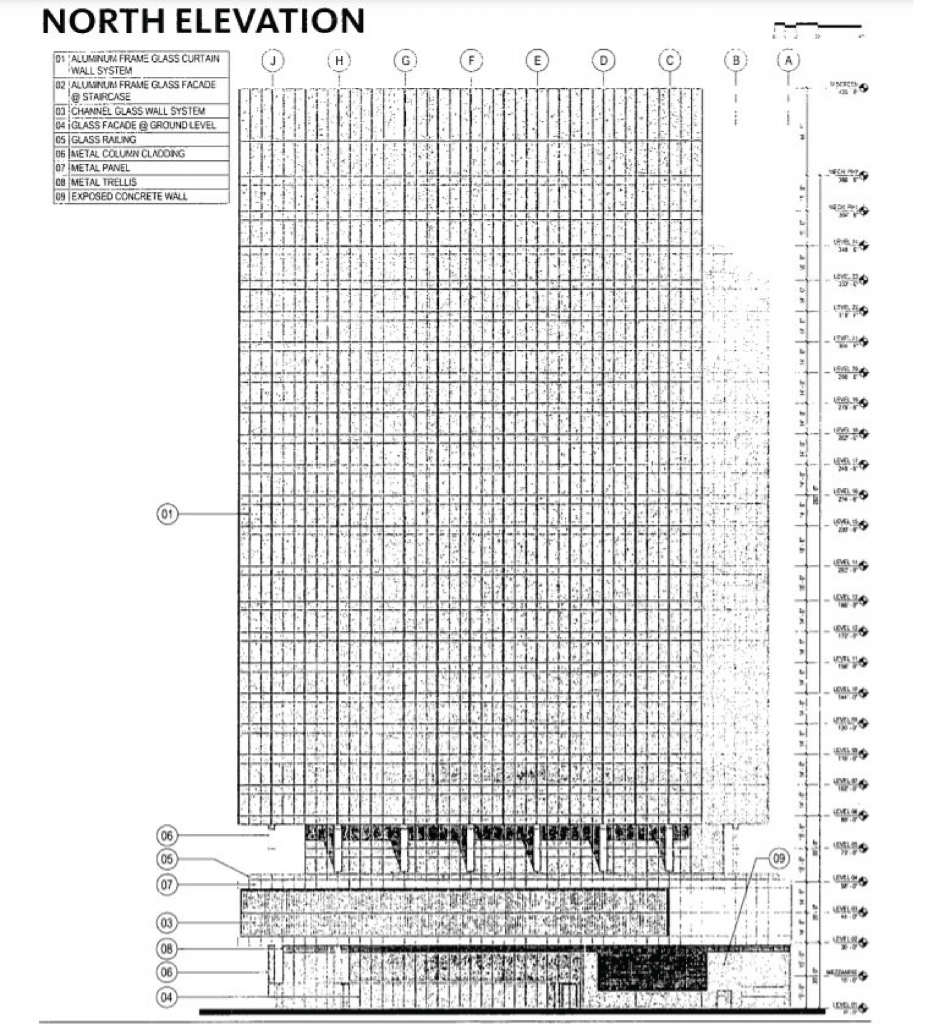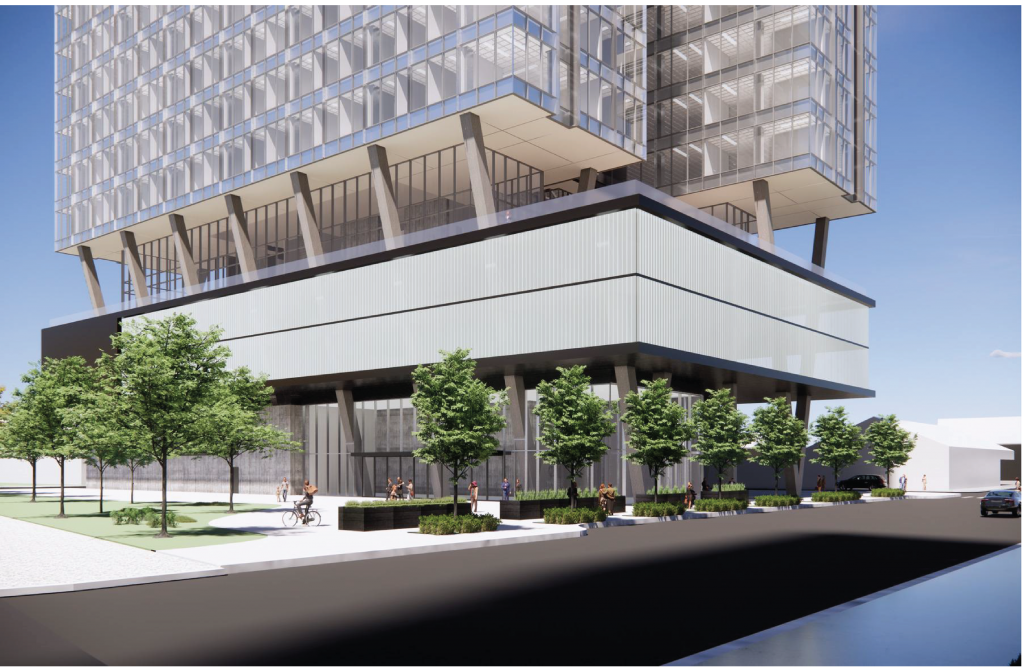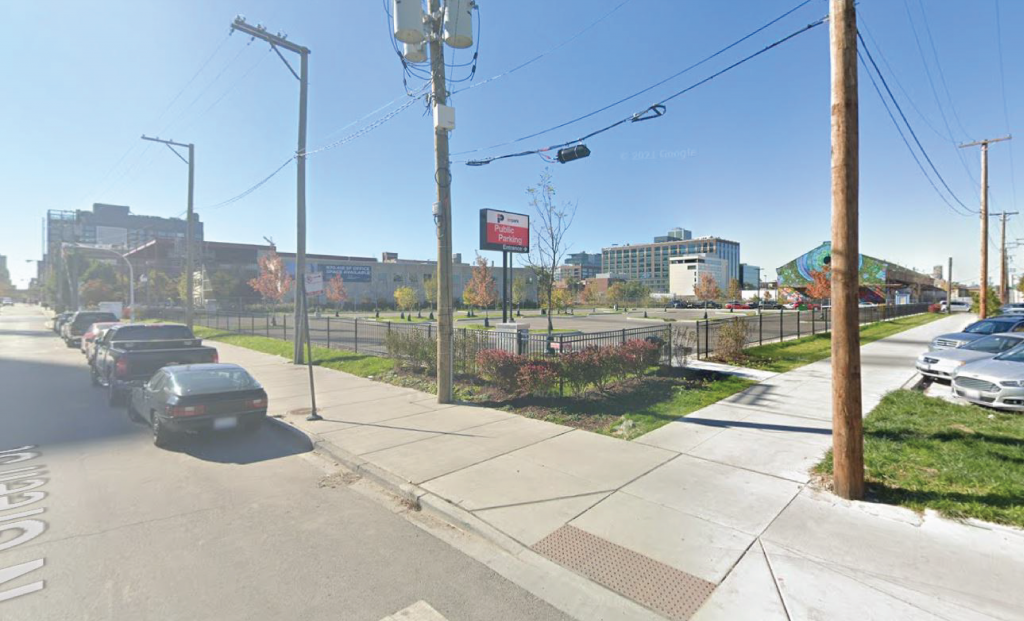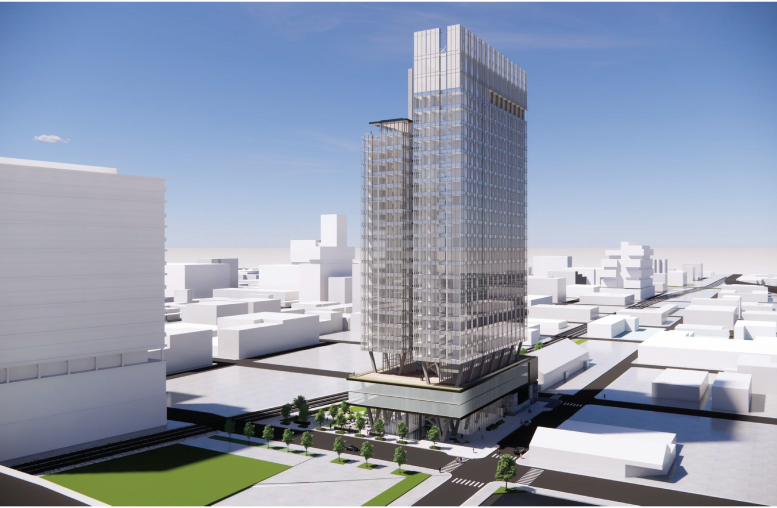Developer Sterling Bay has released updated plans for its office development at 360 N Green Street in the West Loop. The Gensler designed building has received a significant height increase although its overall square footage remains largely unchanged. The changes come after a re-evaluation of the post-pandemic office market which is beginning to favor multiple smaller floors or singular boutique spaces over larger single floor layouts.

North elevation of 360 N Green St by Gensler
Located near 333 Green, another Sterling Bay project, the new tower would gain nine floors of which five will be for office space. The general increase of stories is due to the tower thinning out and offering smaller floor plans for tenants with much higher ceiling heights, this in total will add 150 feet to the structure’s total height. Now standing at 425 feet tall compared to its 2018 approved height of 298 feet, the building will use this slimmer footprint to place itself slightly further from the Metra tracks directly south.

Podium rendering of 360 N Green St by Gensler
The 60 percent height increase doesn’t come with much of a square footage change as previously stated, although the final numbers aren’t known, it will be close to its original 498,844 square feet total. Another notable change is its drastic cut of vehicle parking spaces, going from 256 to 90 spaces in its on-site garage. The overall massing of the tower has changed since its 2018 proposal with various setbacks and inset outdoor decks including a 23rd floor amenity space. All of this is supported on top of V-shaped braces giving the structure a sense of floating and is topped by a soaring metal panel crown.

View onto site currently via Google Maps
Other improvements proposed by the building are a new publicly accessible green space between the tower and the train tracks, the space will extend west towards the new Guinness Tap Room offering visitors various seating spaces, plazas, and entry to a new ground-floor retail space. Although no final budget or groundbreaking date has been revealed, the development will bring added space to a market that has seen 6.5 million square feet added in the last year of which 2.3 million remains vacant.
Subscribe to YIMBY’s daily e-mail
Follow YIMBYgram for real-time photo updates
Like YIMBY on Facebook
Follow YIMBY’s Twitter for the latest in YIMBYnews


The angled supports on this and 300 N Michigan are not attractive. Please make this possible trend go away.
yeah this tower adds nothing to the area. Appreciate the height bump though.