New plans have been presented to the Committee on Design for a residential development at 210 N Morgan Street in West Loop. Local developer Newcastle Investors, who owns and operates various area projects such as popular Green Street Alley is behind the project with Hartshorne Plunkard Architecture handling design. Bound by alleys to the north and south, the site is currently partially occupied by a vacant one-story building and a parking lot; it also sits south of the recently completed 1001 W Fulton Street.
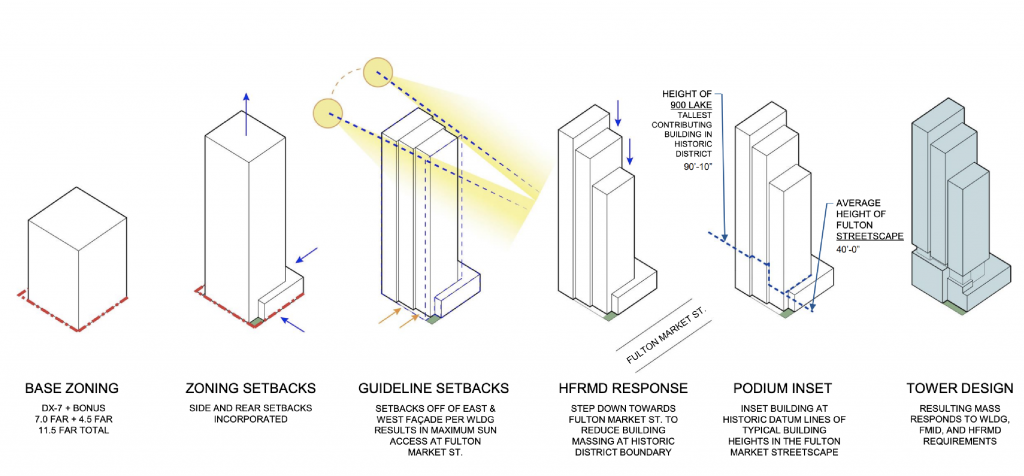
Form development of 210 N Morgan St by HPA
Rising 33 stories, the building at 210 N Morgan Street will be topped by a large mechanical penthouse in the crown which brings the structure to its final height of 380 feet. The building massing was developed through multiple studies on the shadows and sight-lines from the neighboring Fulton Market Historic District. Taking cues from the surrounding historical buildings the podium staggers in height, peaking at 90 feet for the tallest structure in the area, and a lower 40 feet for the area median height. Rising from the podium will be a multi-tiered tower for a total of 33 programmed stories.
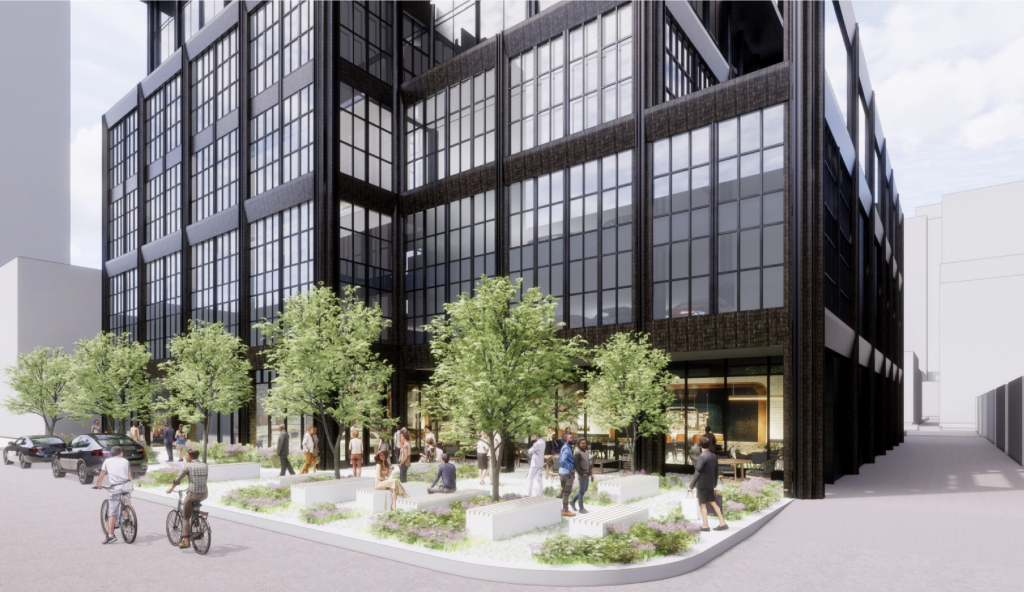
Rendering of new ‘People Place’ plaza of 210 N Morgan St by HPA
Emphasizing its connection to the site and neighborhood, the design’s ground floor gives back to the sidewalk by creating a large public open space on the northeast corner of the site. The space will be made up of an outdoor patio for the ground-floor 4,500-square-foot retail space, and by infilled parallel parking spaces that extend the sidewalk with plenty of seating and a public bike air pump. Public bike racks will also complement the completely activated street front with a glass entry lobby taking up the remaining indoor floor space. An entrance to the two-level parking garage will be located on the south alley which will hold 50 vehicles and 150 bicycles above the first floor.
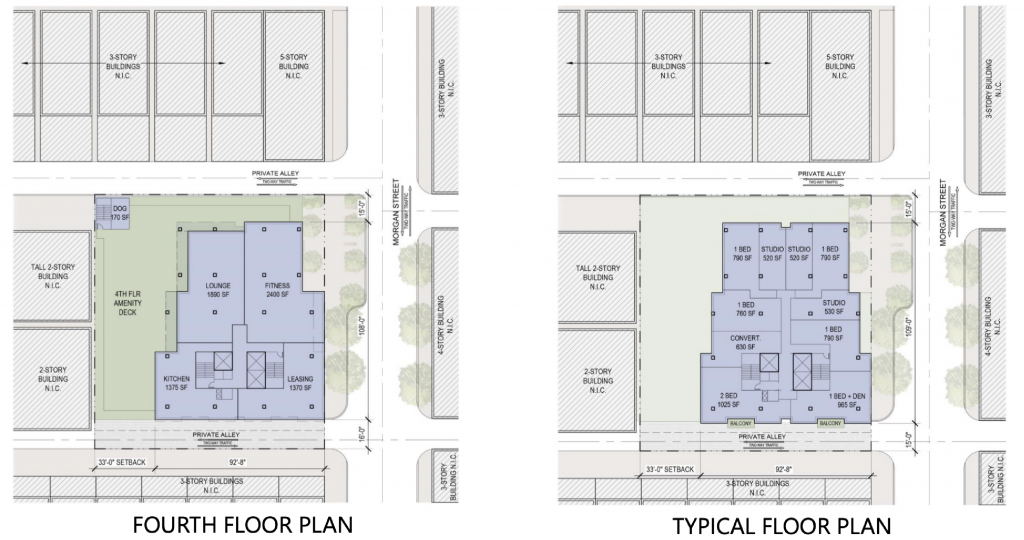
Floor plans of 210 N Morgan St by HPA
The tower above will hold 204 residential units made up of 500- to 530-square-foot studios, 630-square-foot convertibles, 760- to 965-square-foot one-bedrooms with a den option, and 1,025- to 1,170-square-foot two-bedroom apartments. Residents will have access to amenities such as a communal kitchen, fitness center, lounge and co-working space, and outdoor deck on the fourth floor, and a large amenity space with rooftop pool and outdoor space on the 33rd floor. Balconies will also line the majority of the south facade for the larger units and the north facade above the 27th floor setback for the remaining height of the tower.
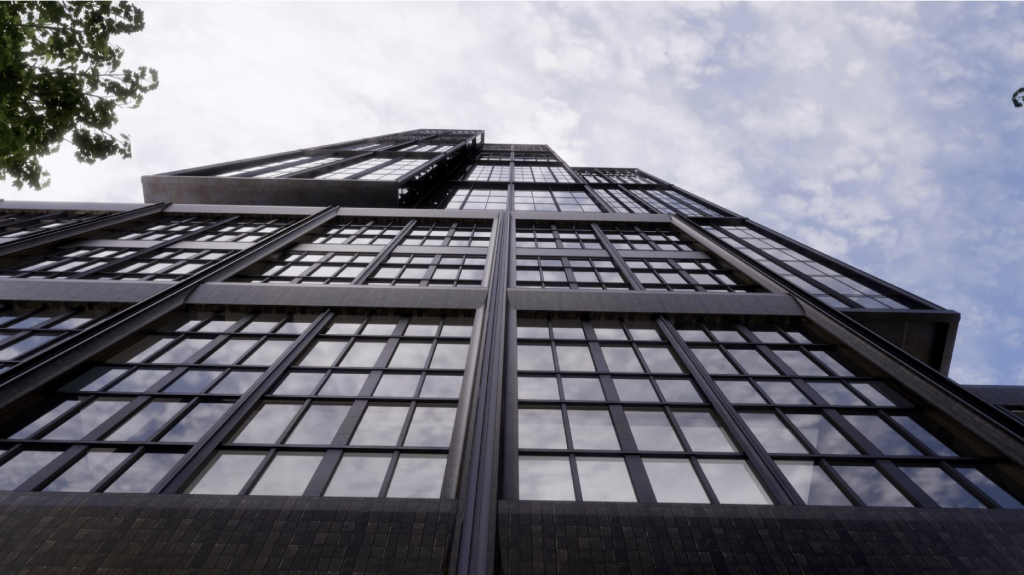
Facade rendering of 210 N Morgan St by HPA
The transit oriented development will have a facade that borrows from the site context and extends it with simple nods to its existing neighbors. The podium featured concave angled brick columns accentuated with thin vertical metal strips, and inwards angled masonry spandrels following a similar industrial window grid to those surrounding it. The parking floors will feature the same windows as below but with a dense frit pattern to block direct headlights from disturbing those across the street. The tower itself is clad in a curtain wall with varying metal vertical strips and horizontal ties conveying a similar design to warehouse glazing.
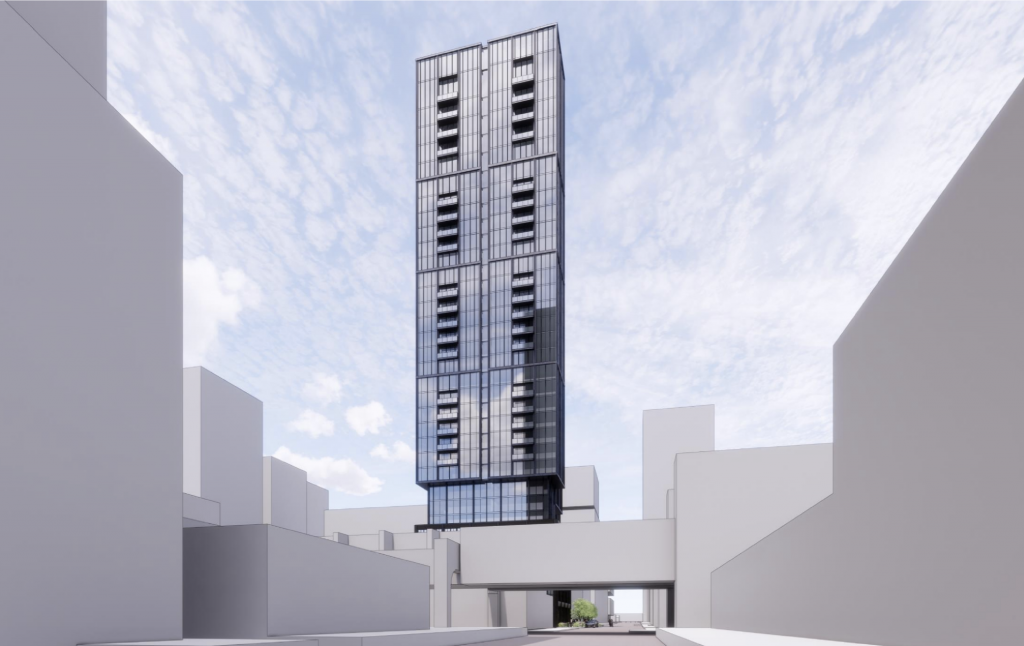
Southern rendering of 210 N Morgan St by HPA
Planning to be on-site, the building will have 20 percent of the units be affordable housing and feature electric vehicle charging stations and digital CTA tracking boards for all to use. Future tenants will have access to the CTA Green and Pink Line Morgan stop via a two-minute walk and multiple Divvy stations in the area. Although no formal timeline or cost was revealed, the committee brought up various comments the designers will take into consideration before going to the Plan Commission.
Subscribe to YIMBY’s daily e-mail
Follow YIMBYgram for real-time photo updates
Like YIMBY on Facebook
Follow YIMBY’s Twitter for the latest in YIMBYnews

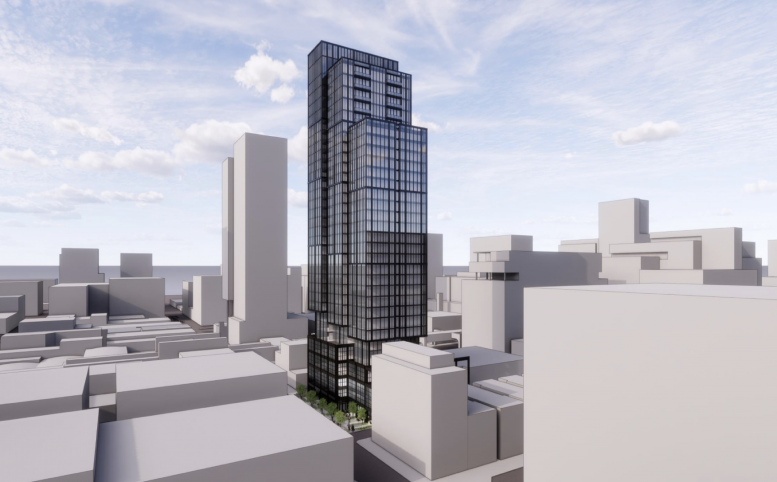
Be the first to comment on "Plans Revealed For Residential Development At 210 N Morgan Street In West Loop"