Structural steel is climbing toward the pinnacle height of a new eight-story residential building known as CA6 Condos, located at 311 S Racine Avenue in West Loop.
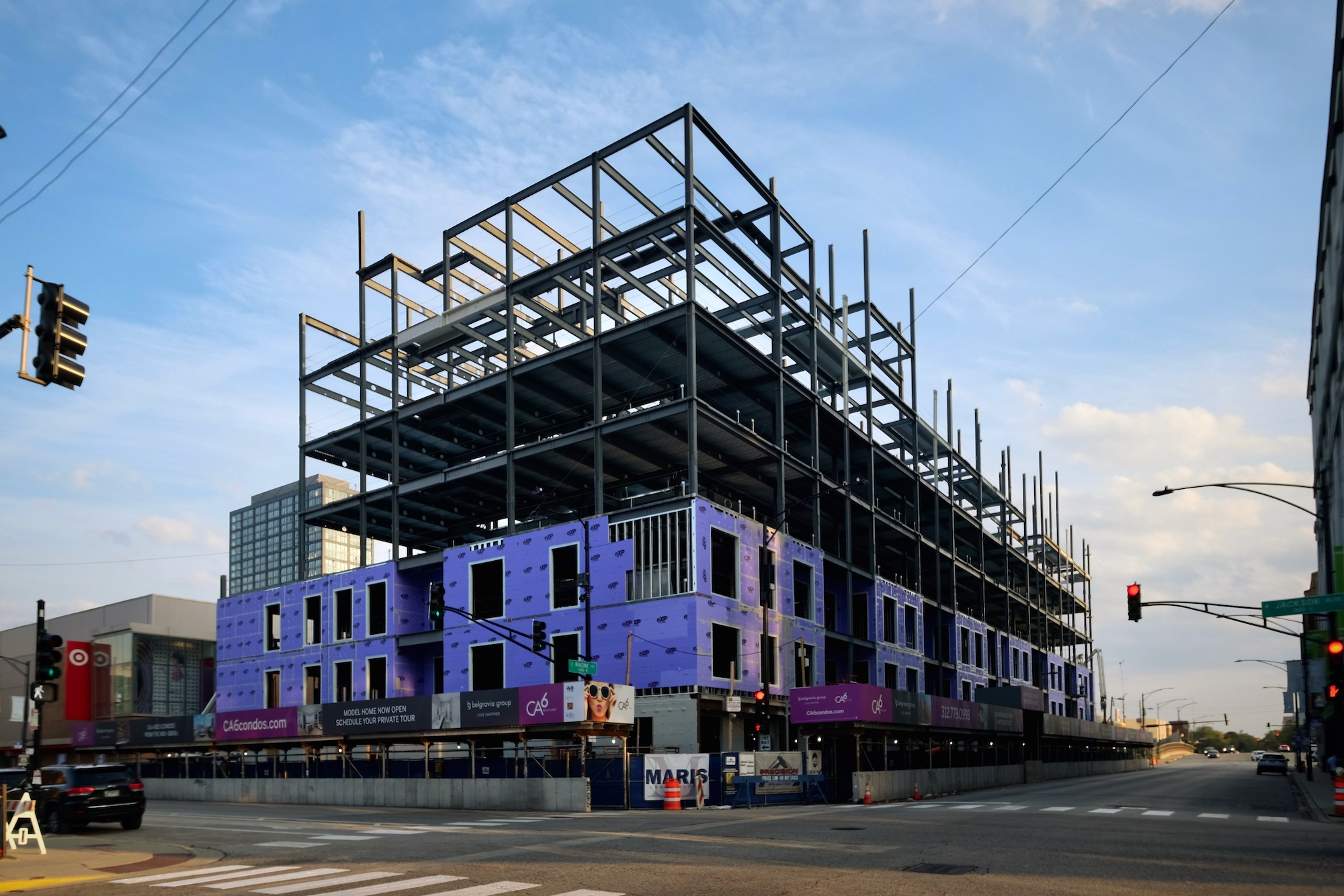
CA6 Condos. Photo by Jack Crawford
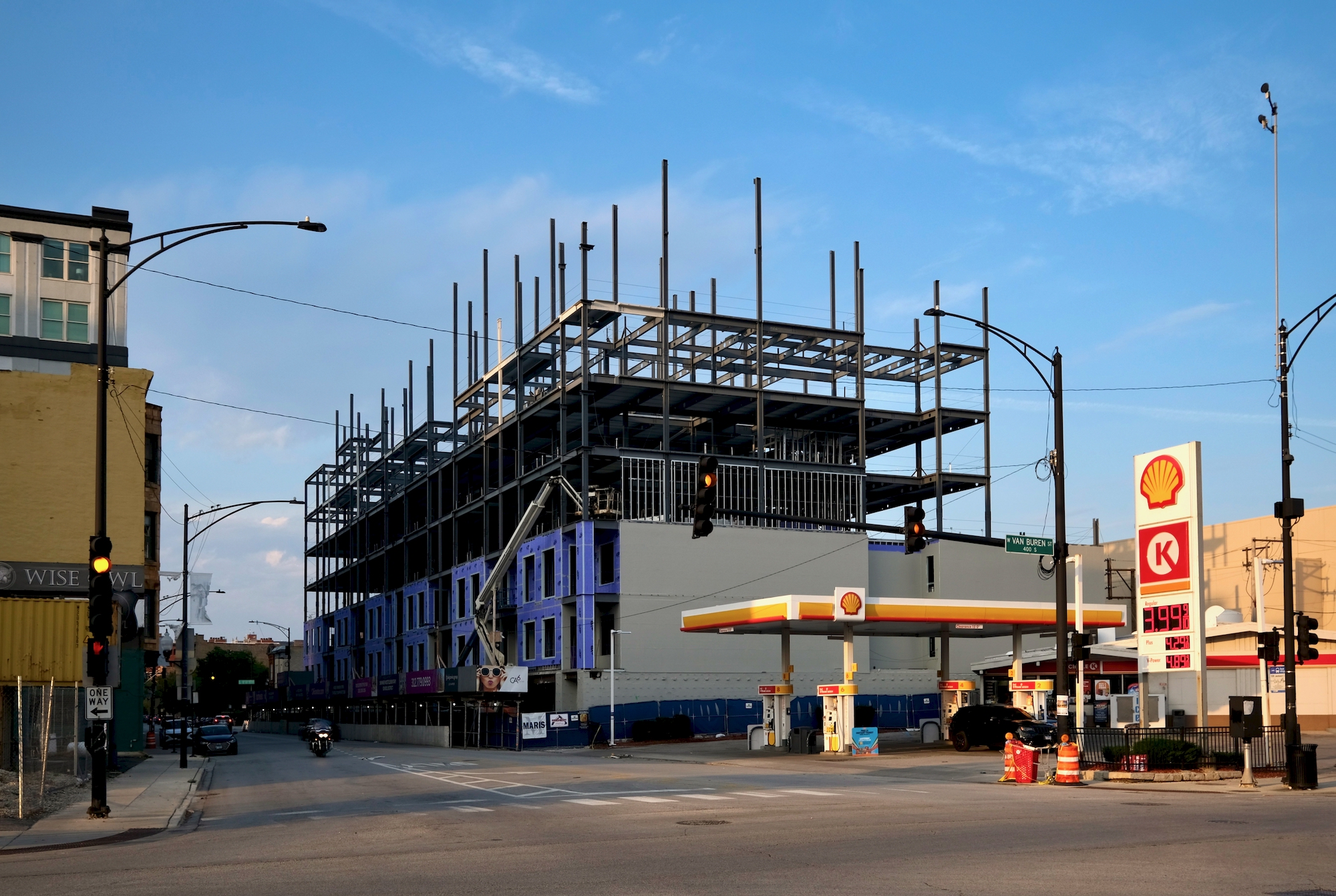
CA6 Condos. Photo by Jack Crawford
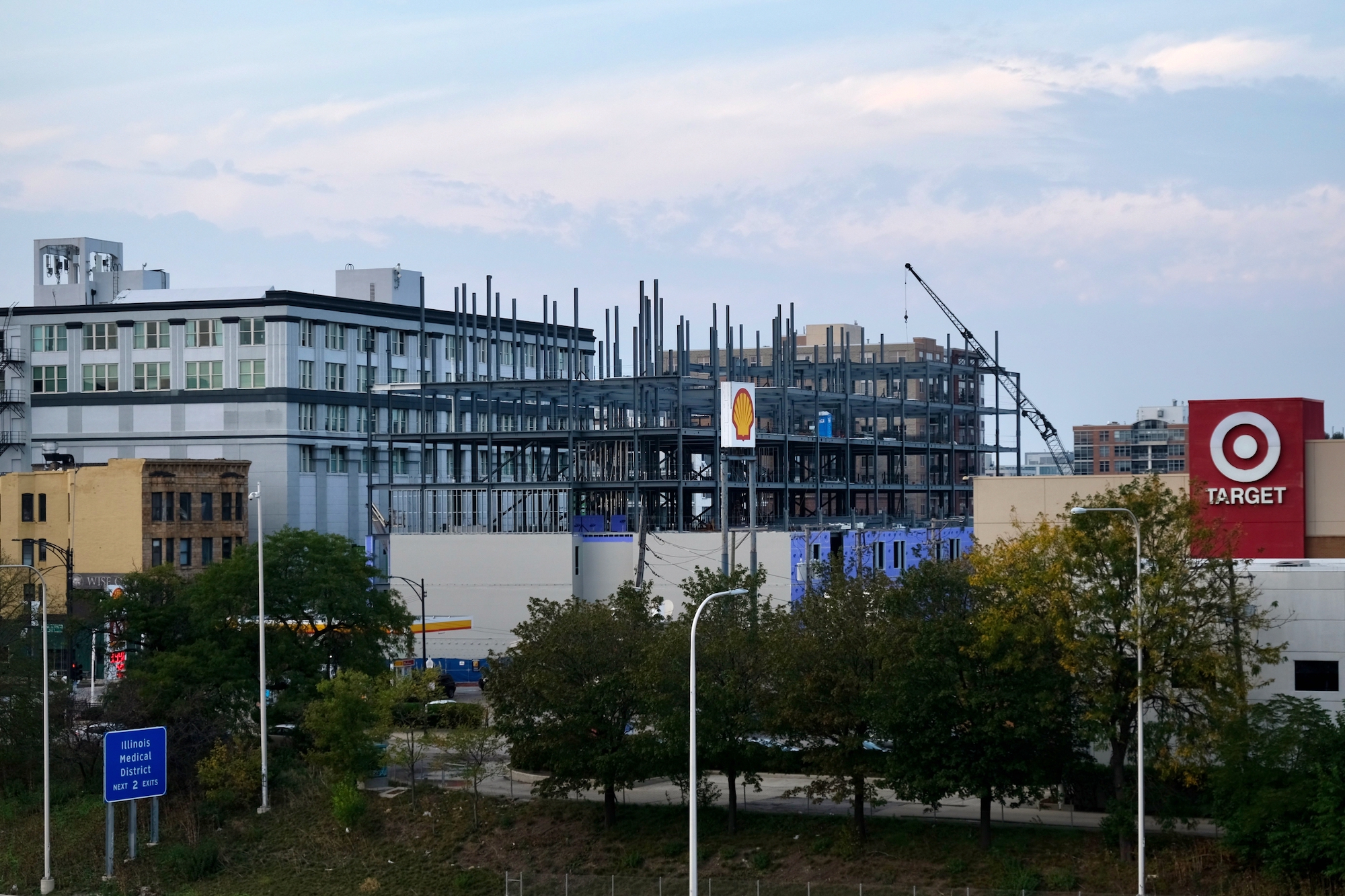
CA6 Condos. Photo by Jack Crawford
This project by Belgravia Group and JRG Capital Partners will yield 72 total condominium units, divided between four separate layouts. Of these layouts, there will be one three-bedroom layout and three four-bedroom layouts.
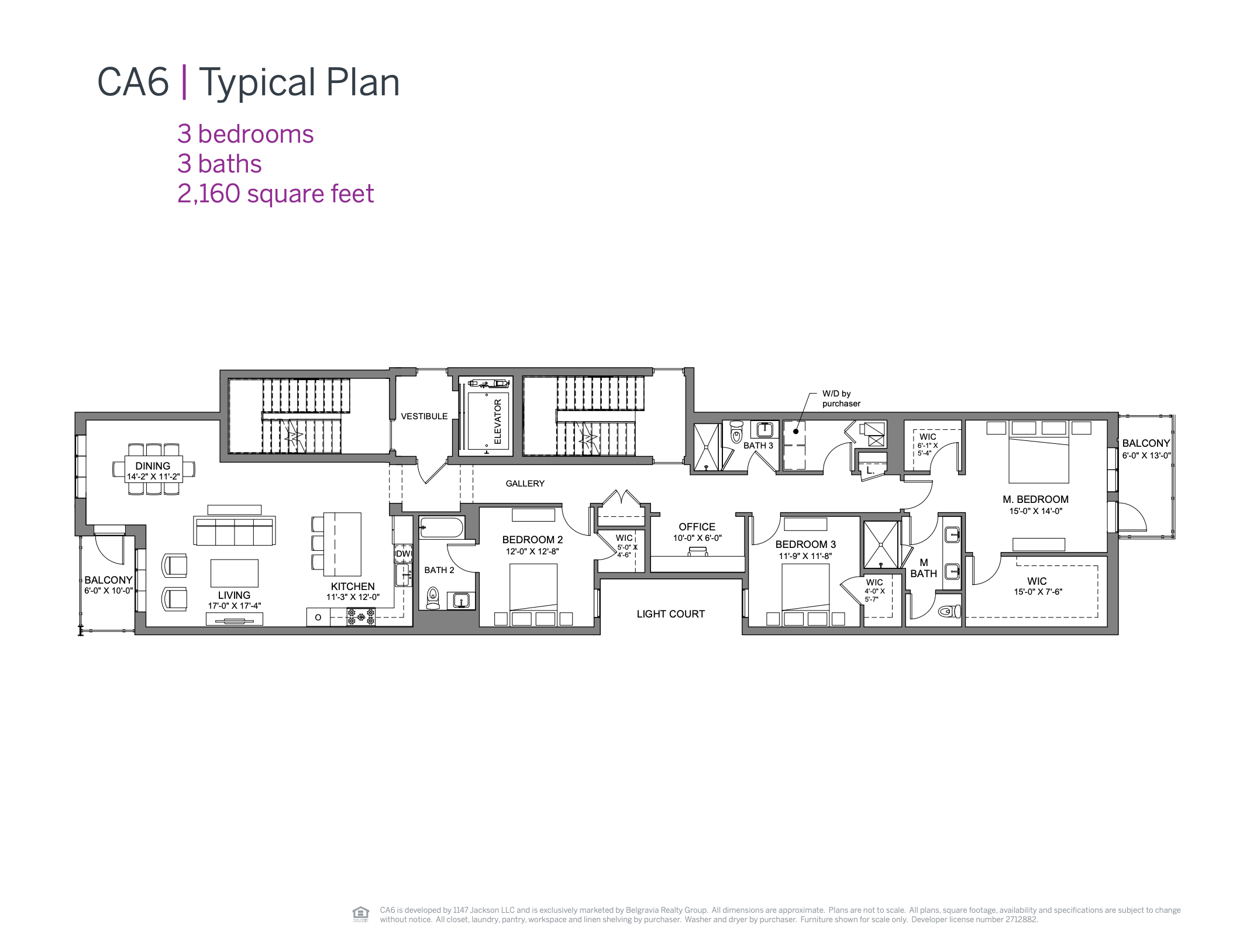
Typical Plan. Plan via Belgravia Group
The sole three-bedroom option (referred to as “Typical Plan”) comes with three full-sized bathrooms, two balconies, and an office. These units span 2,160 square feet and begin at $836,000.

End-Unit Plan. Plan via Belgravia Group
The second of the four options is the four-bedroom “End-Unit Plan”, equipped with four full-sized bathrooms and two balconies. Residents will have the option to extend the main area into what would be the fourth bedroom, or replace the fourth bedroom with a media room. These two other variations shrink the fourth full bath into a powder room and use the extra space to carve out a small office. Regardless of the configuration, this floor plan totals 2,390 square feet, with prices beginning at $1.25 million.
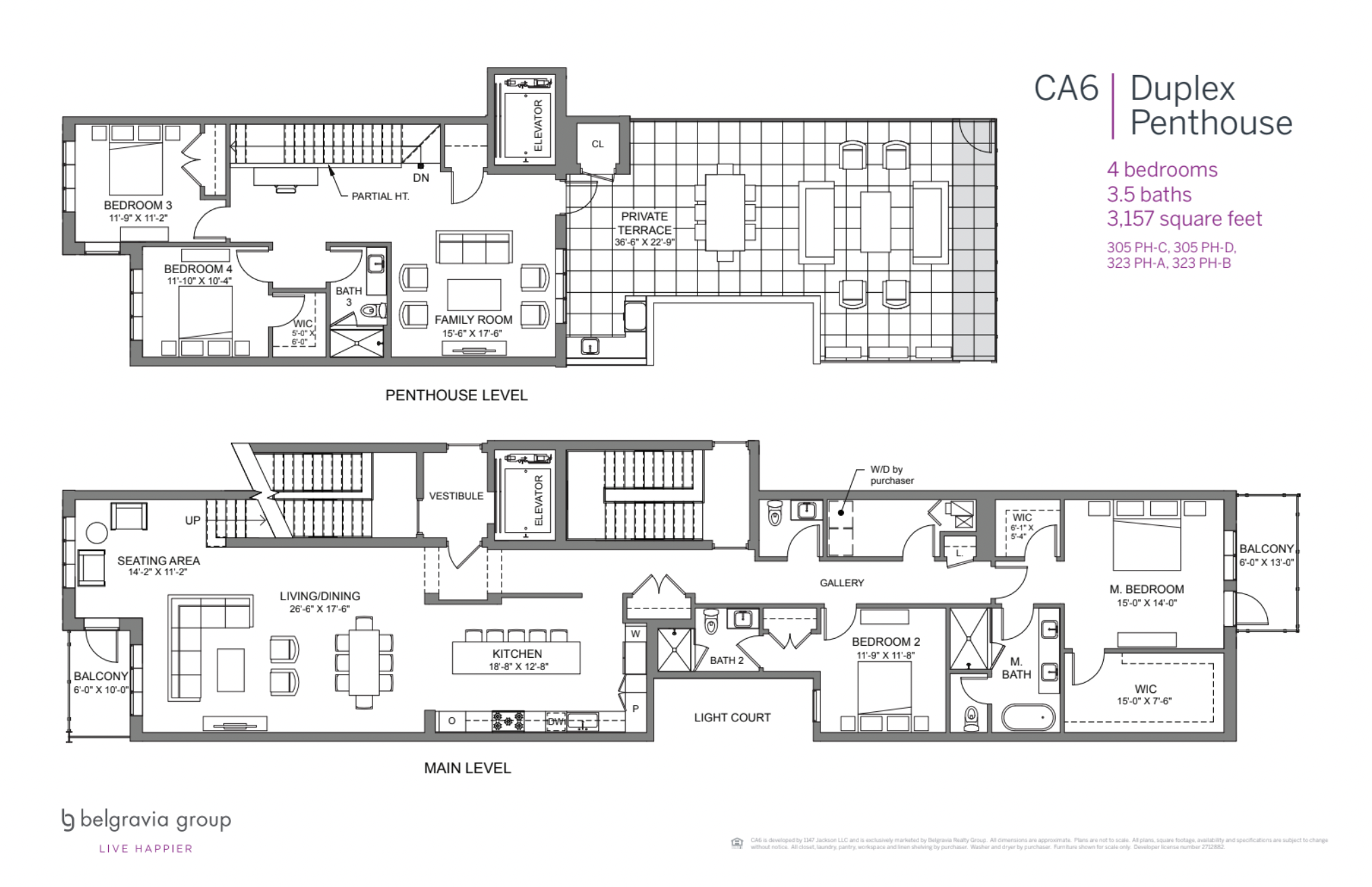
Duplex Penthouse plan (1 of 2). Plan via Belgravia Group
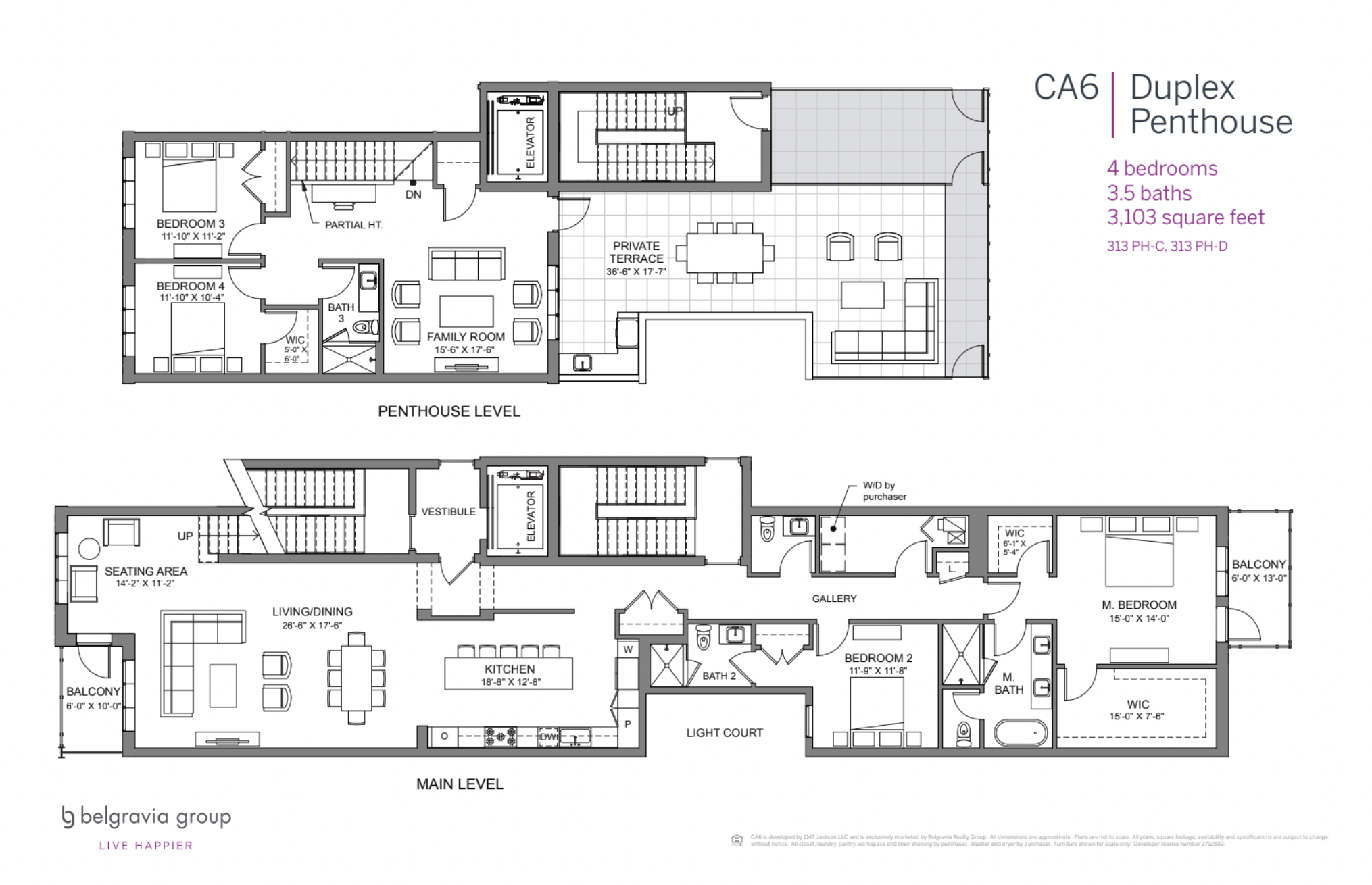
Duplex Penthouse plan (2 of 2). Plan via Belgravia Group
The remaining two options are each referred to as a “Duplex Penthouse”, both containing with two balconies, a family room, an alcove seating area, and a sizable private terrace. This second-level outdoor space comes with a built-in gas grill, a sink and countertop, longe space, and sweeping city views. Duplex Penthouse plans vary between 3,103 and 3,157 square feet, and begin at $1.66 million.
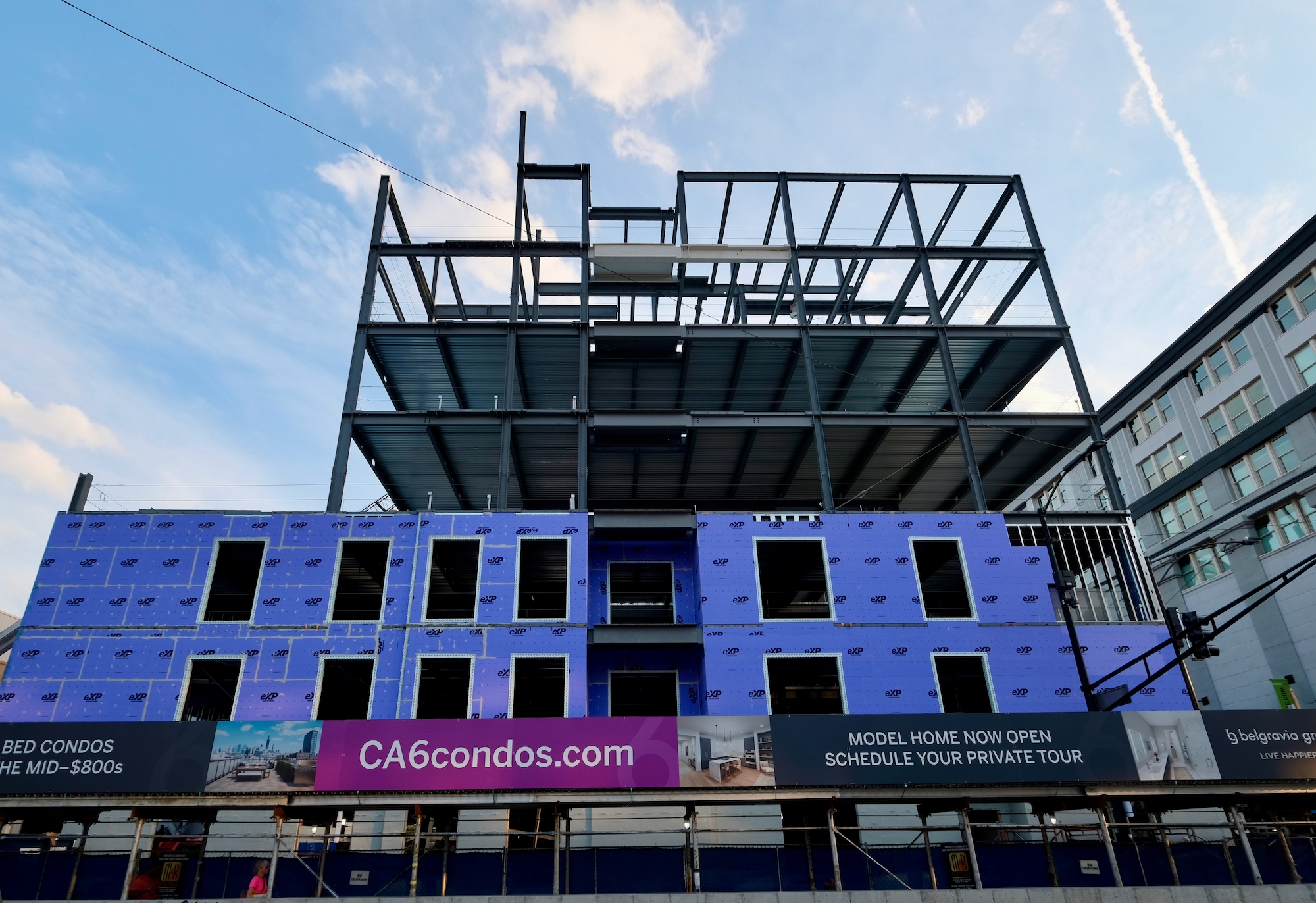
CA6 Condos. Photo by Jack Crawford
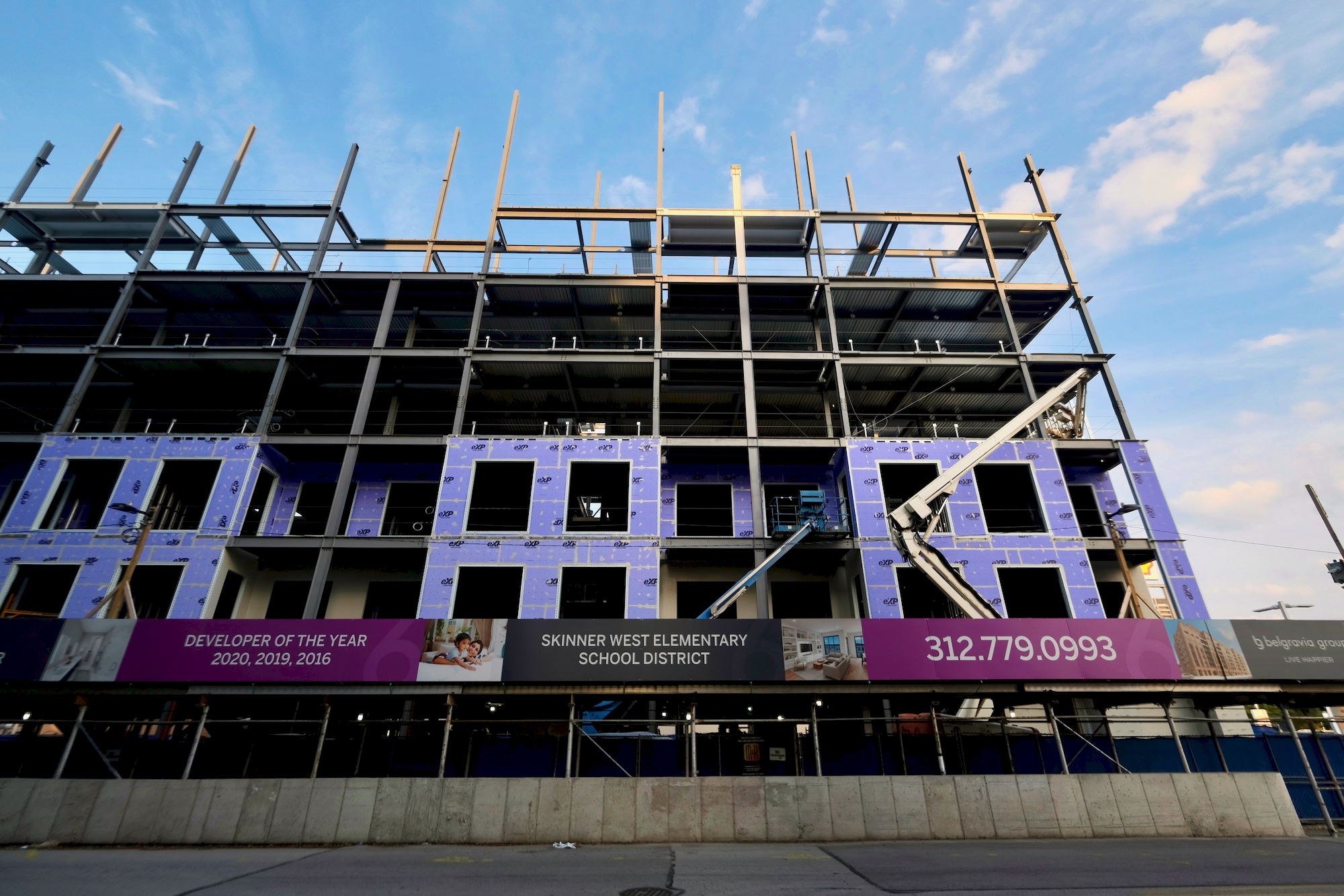
CA6 Condos. Photo by Jack Crawford
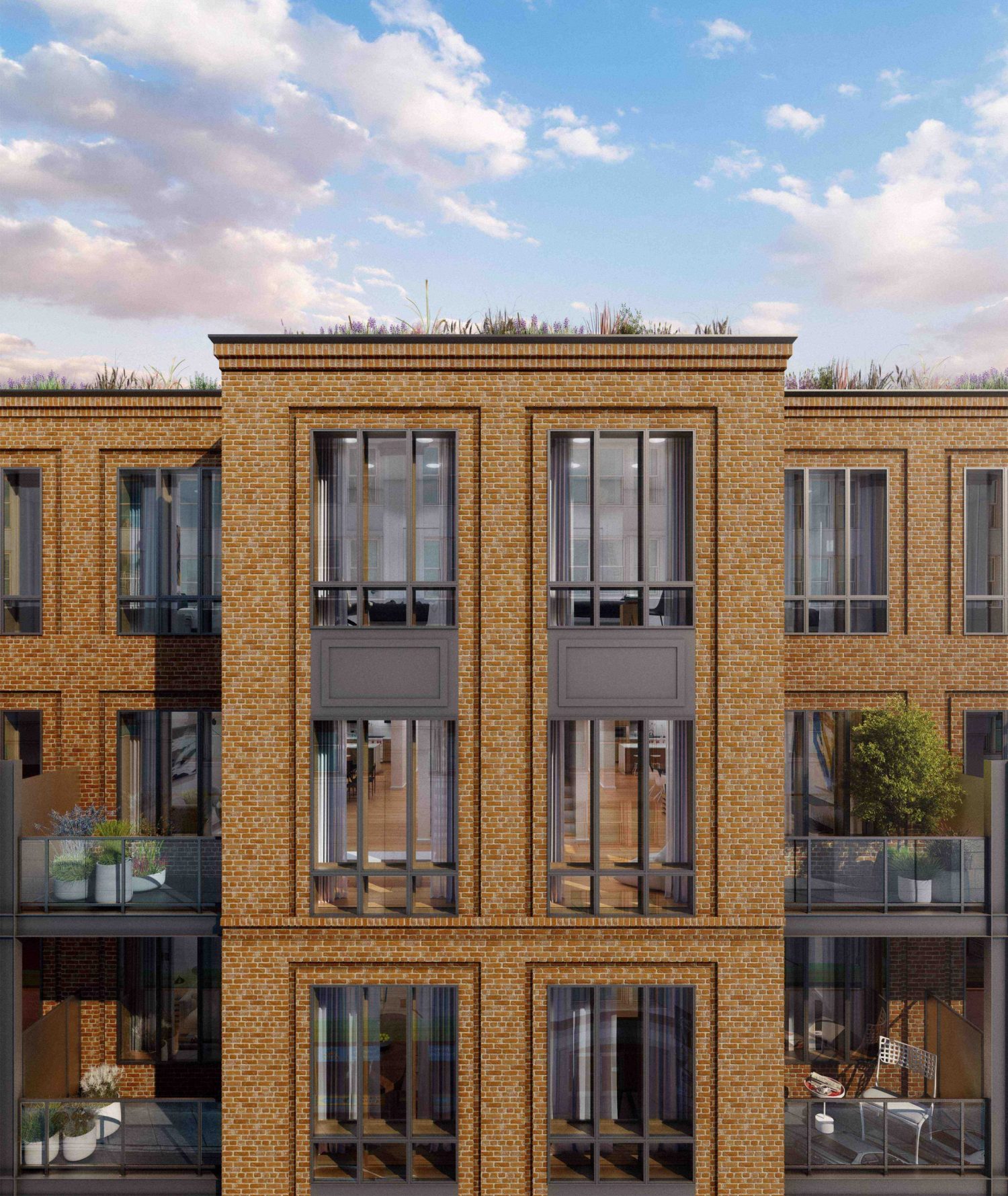
CA6 Condos. Rendering by SGW Architecture & Design
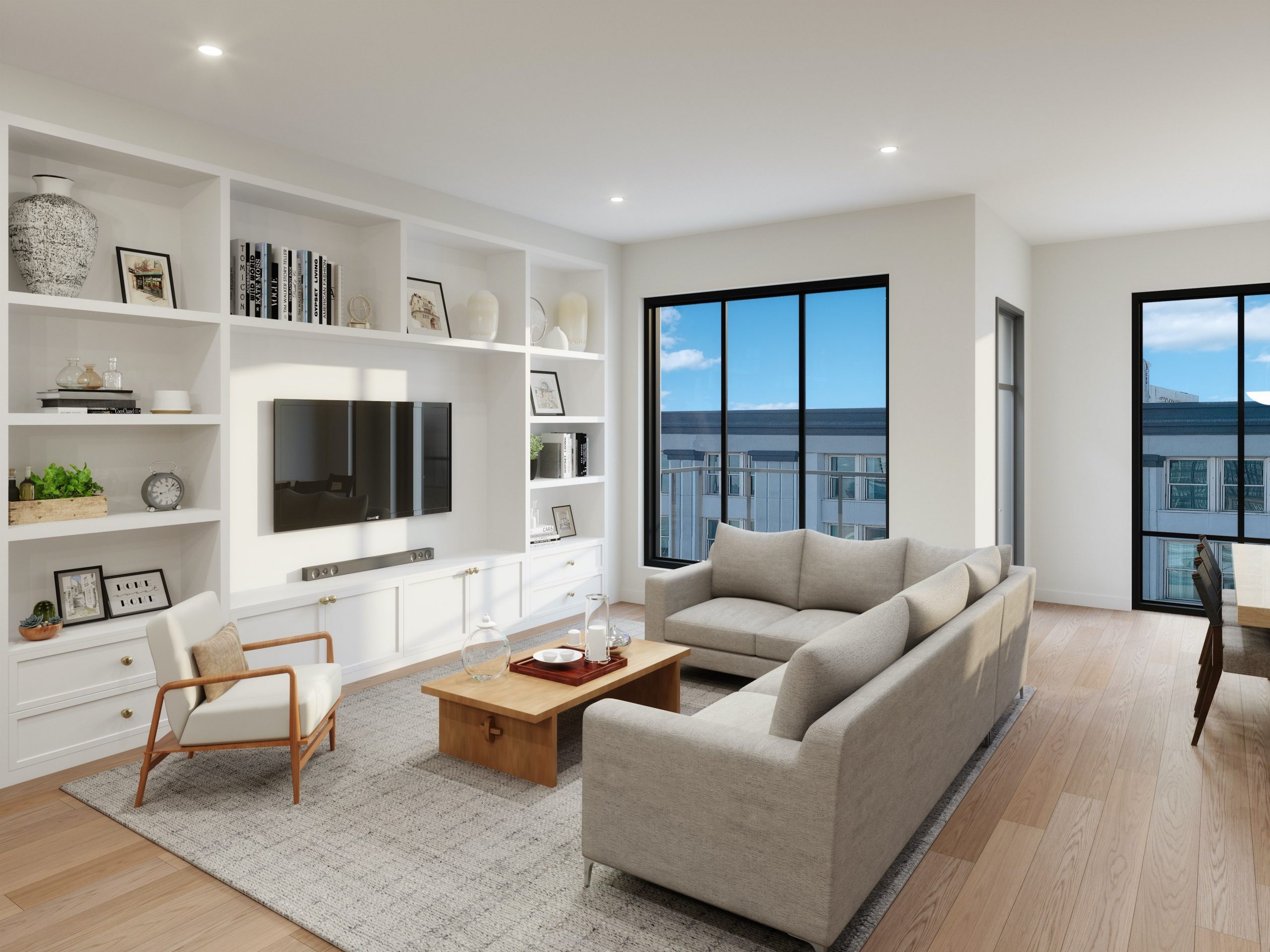
CA6 unit interior. Rendering by SGW Architecture & Design
Interior features consist of 10-foot-high ceilings, a kitchen island, a walk-in closet in the master bedroom, and recessed lighting. Notably, all units except for the End-Unit Plan include light courts near the middle. Given the high length-to-width ratio, these window-lined shafts help provide more natural light to the bedrooms that do not directly face the street or alley.
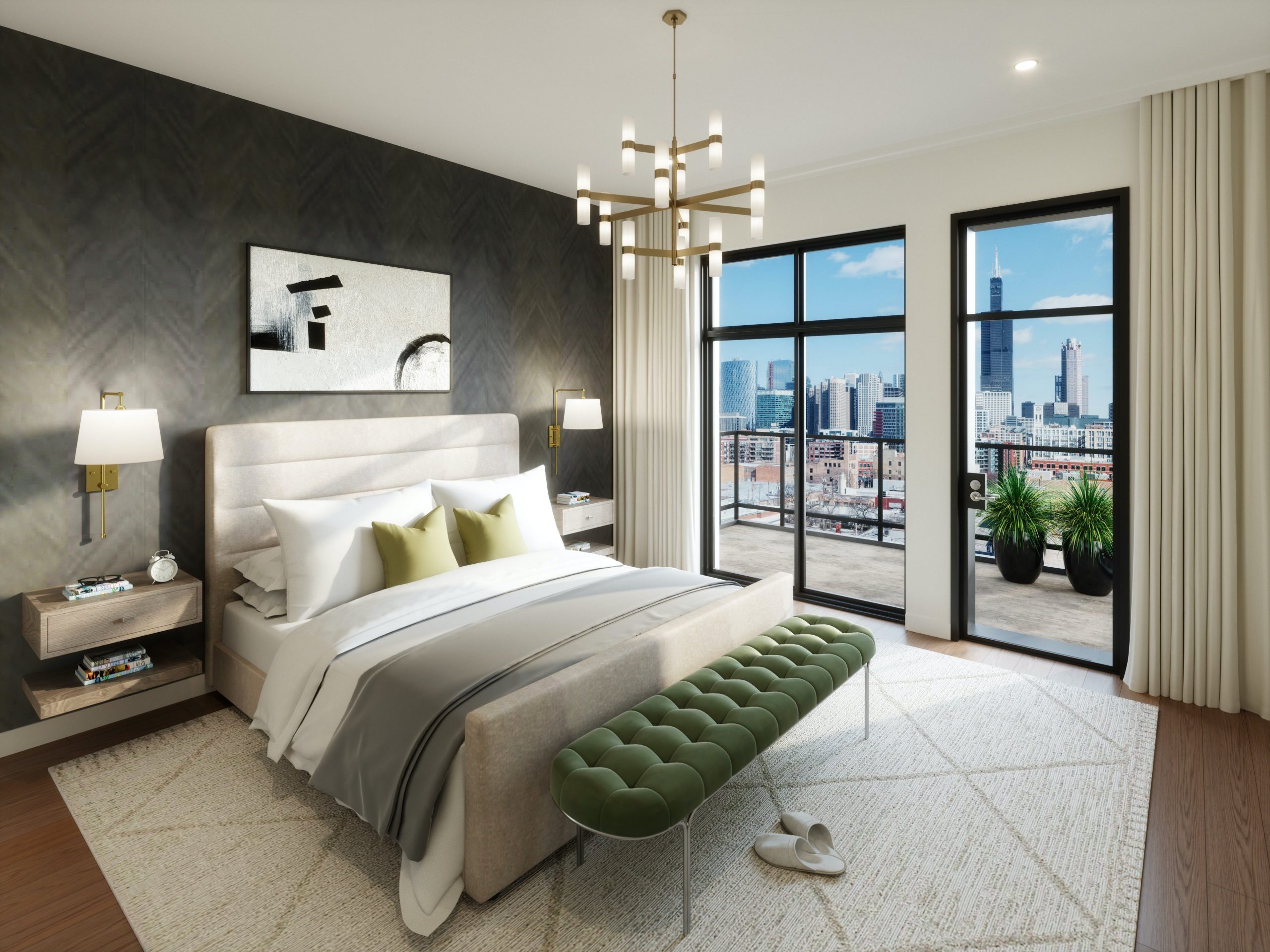
CA6 unit interior. Rendering by SGW Architecture & Design
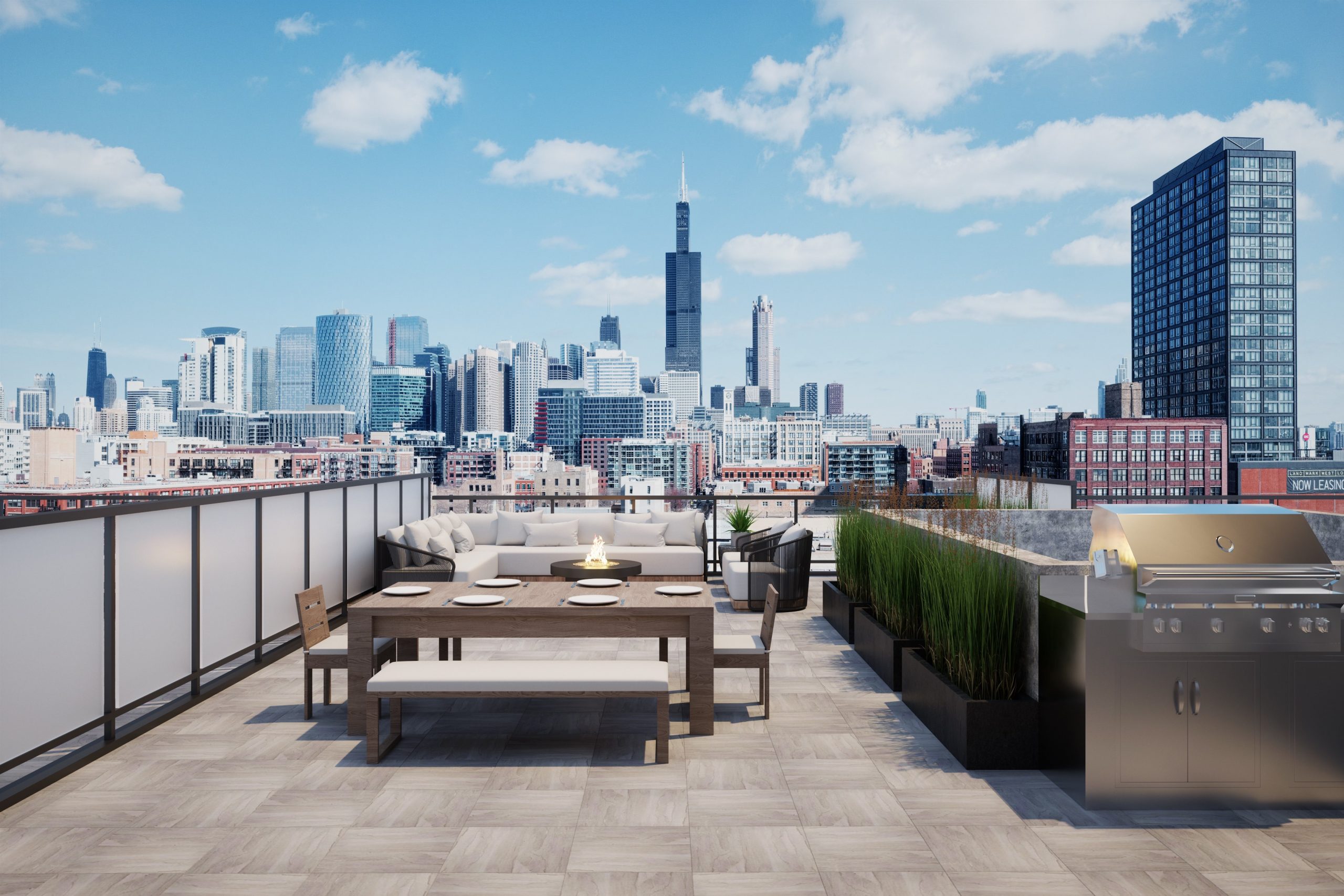
CA6 penthouse terrace. Rendering by SGW Architecture & Design
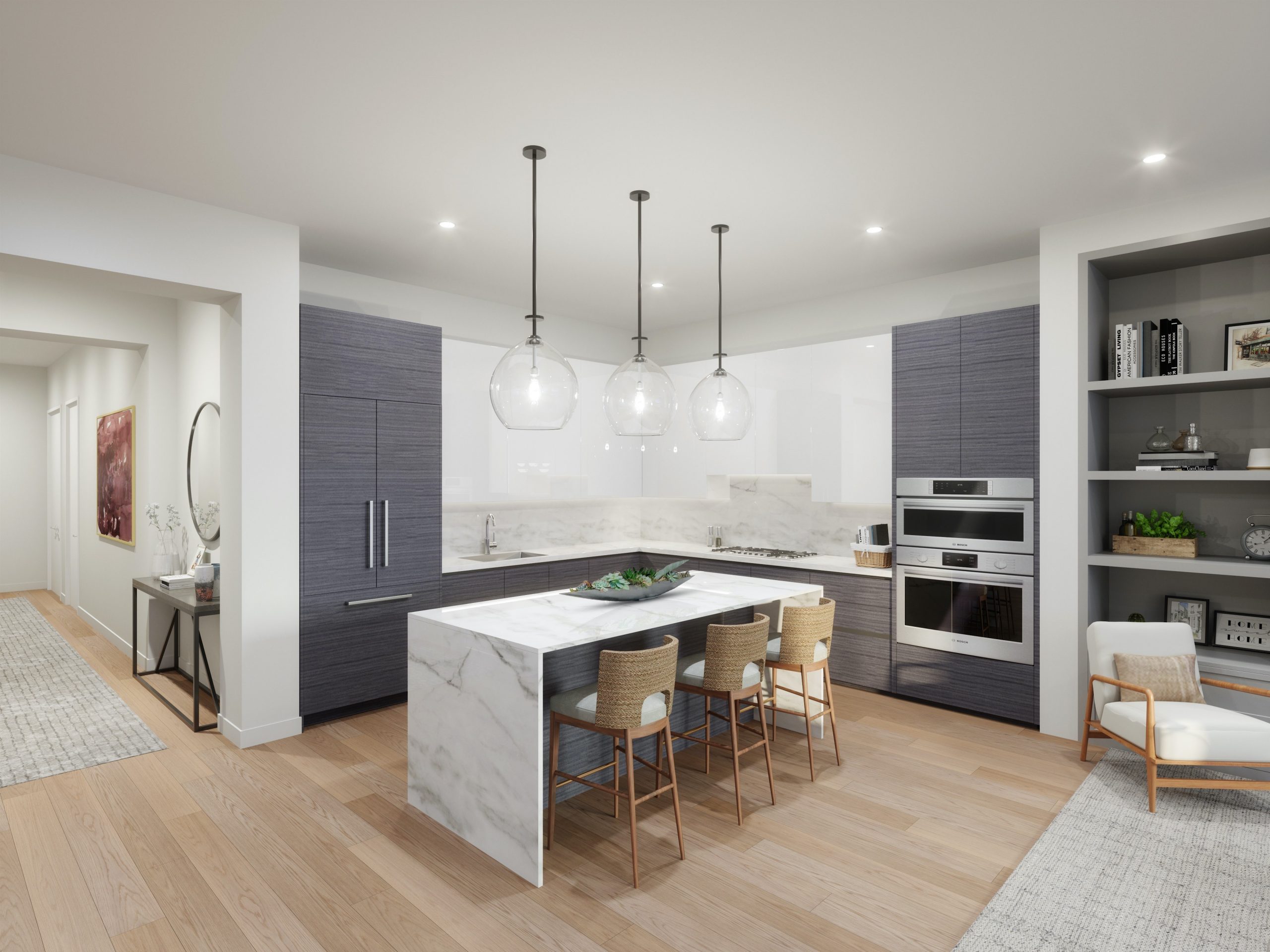
CA6 unit interior. Rendering by SGW Architecture & Design
Within the Typical Plan and End-Unit Plan kitchens are Bosch appliances, while each Penthouse Duplex offers Sub-Zero and Wolf. Quartz countertops can be found in both the kitchens and baths. Baths also come with walk-in showers, custom contemporary vanity cabinets, porcelain tiling, and frameless wall-mounted mirrors.
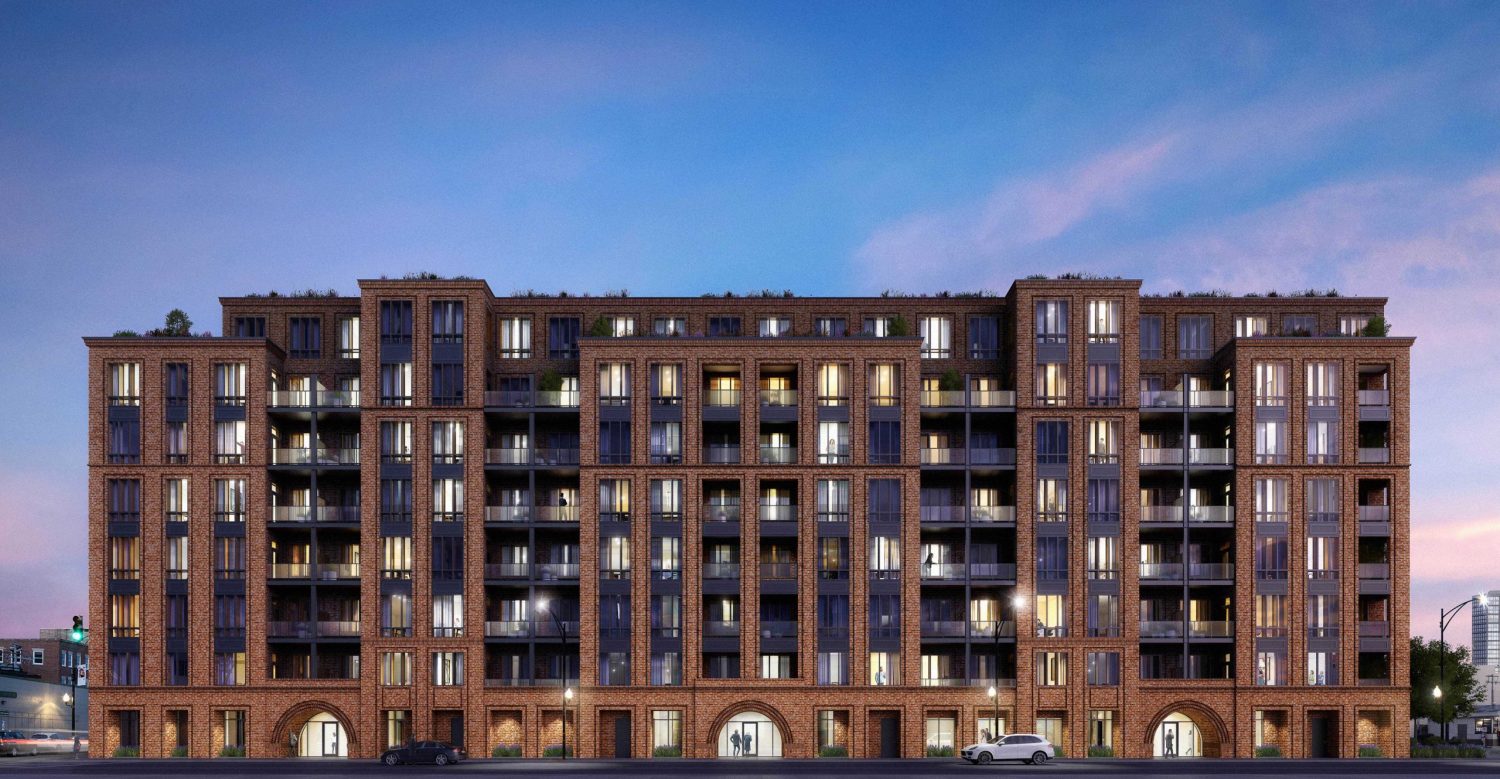
CA6 Condos. Rendering via Belgravia Group
As far as amenities, the building will contain a fitness room, a co-working space with private and meeting areas, a secure package room, and a heated parking garage with 76 spaces.
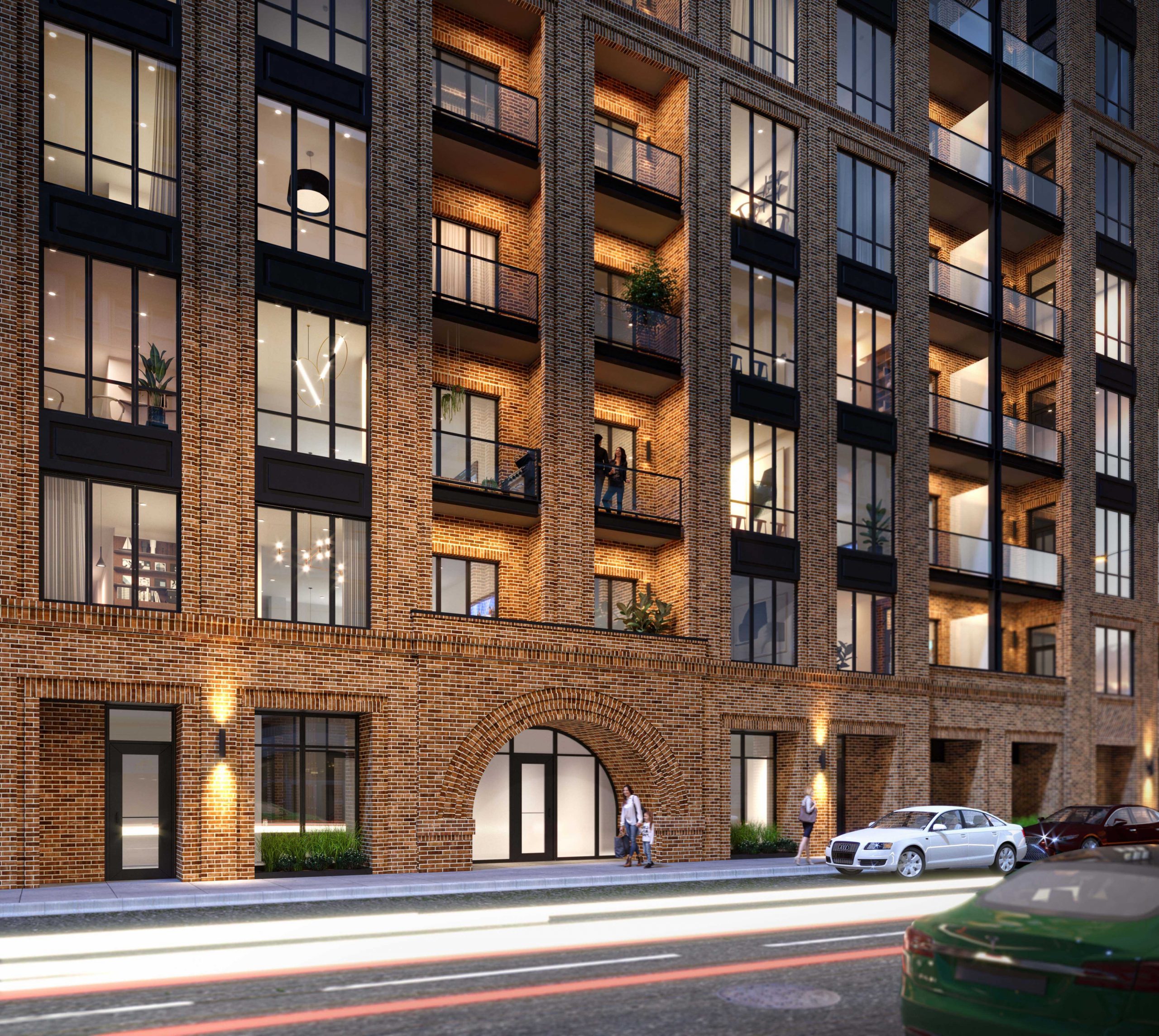
CA6 Condos. Rendering via Belgravia Group
With Sullivan, Goulette & Wilson Architects behind the design, the building’ brick aesthetic adapts easily to the surrounding neighborhood, while still exhibiting several stand-out aspects. Notably are fortress-like archways near ground level, expansive warehouse-inspired windows, and large vertical bays. Up close, the facade will involve a tan-hued face brick, complemented by dark welded metal trim.
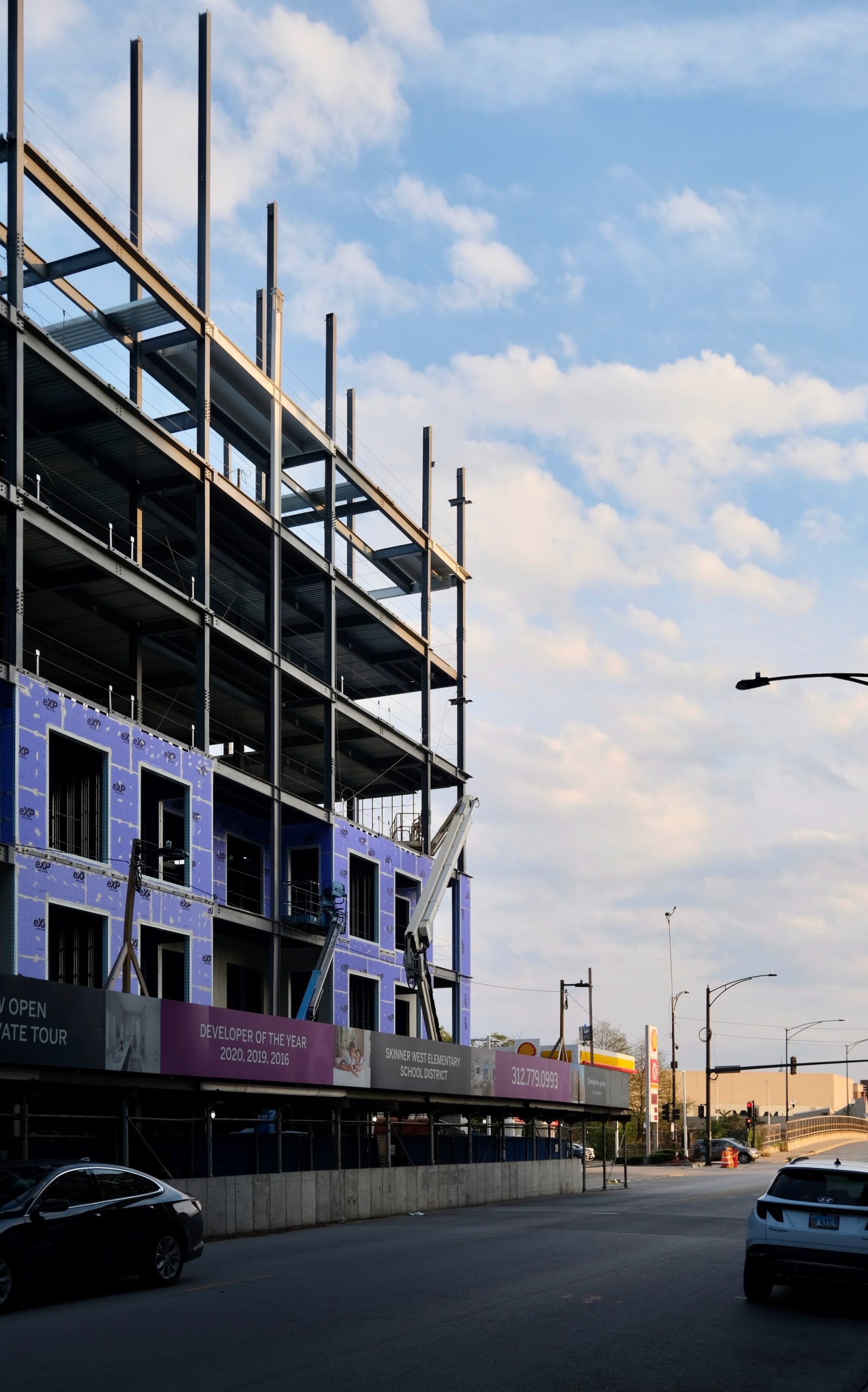
CA6 Condos. Photo by Jack Crawford
Closest bus access comprises of Route 126, with eastbound service adjacently north at Jackson & Racine and westbound service adjacently south at Van Buren & Racine. Routes 7, 8, 55, and 60 are also within walking distance. For rail transit, residents will find access to the Blue Line via Racine station via a three-minute walk south. Racine station is just a four-minute ride from LaSalle station, the Blue Line’s first stop in the loop.
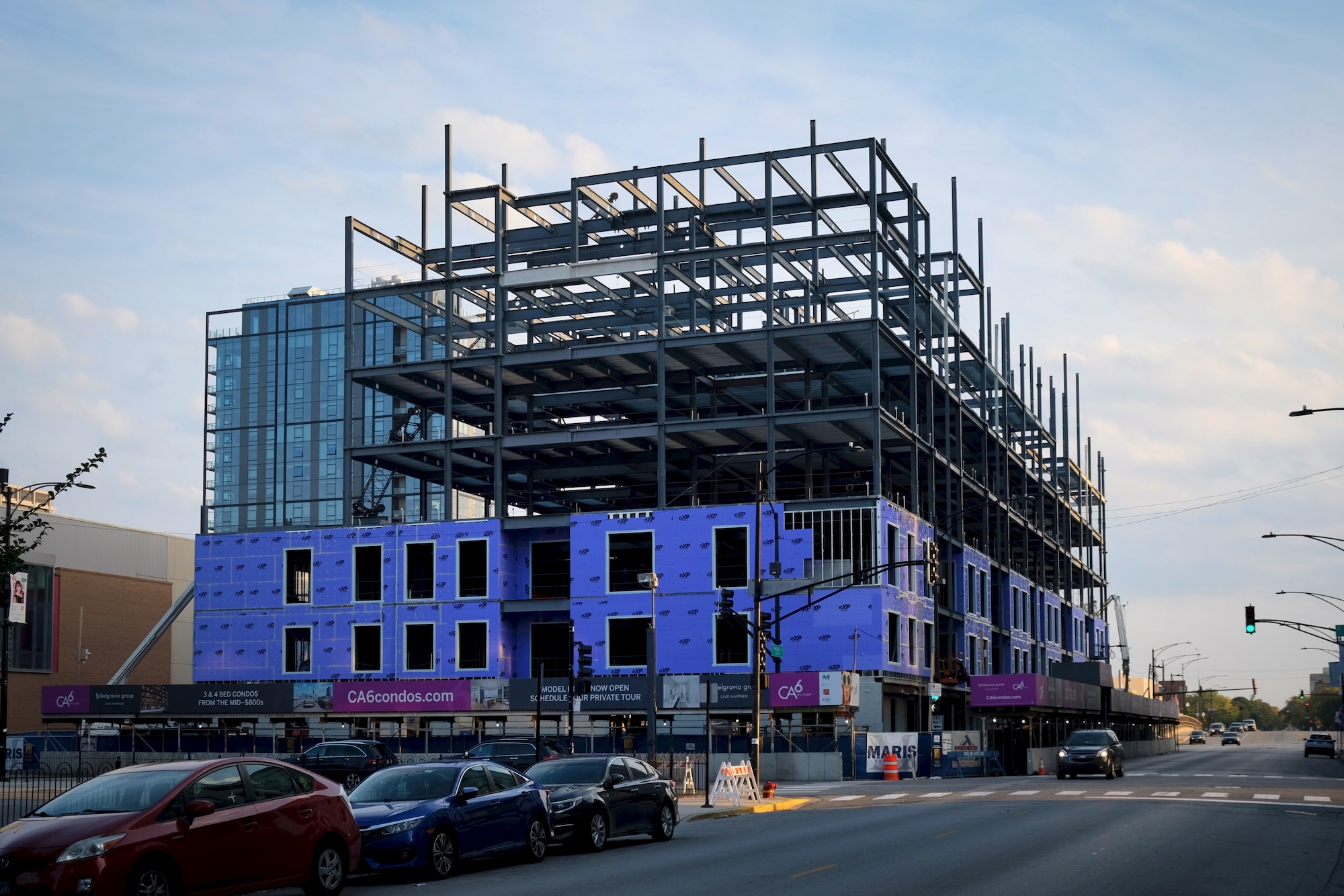
CA6 Condos. Photo by Jack Crawford
Since August’s article, the dramatic presence of the edifice has taken shape as the highest-reaching beams roughly outline the eventual roofline. The project is one of several recent residential projects to expand West Loop’s density further to the southwest, not even taking into account the massive wave of development on its northern end. With Maris Construction as the general contractor, this latest West Loop project is expected to open in 2022.
Subscribe to YIMBY’s daily e-mail
Follow YIMBYgram for real-time photo updates
Like YIMBY on Facebook
Follow YIMBY’s Twitter for the latest in YIMBYnews

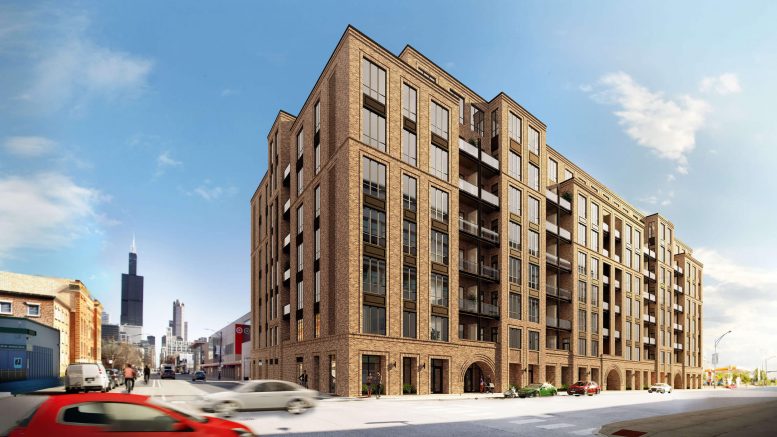
Be the first to comment on "Steel for CA6 Condos Nears Full Height in West Loop"