Construction is now complete for Panorama Chicago, an eight-story mixed-use apartment building located at 3300 N Clark Street in Lake View. Developed by BlitzLake Partners, the building provides 8,600 square feet of retail at ground level, with 140 units above.
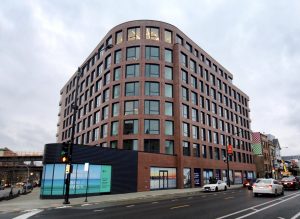
Panorama. Photo by Jack Crawford
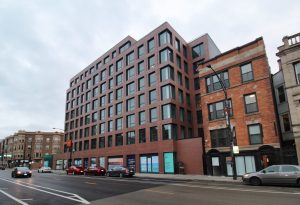
Panorama. Photo by Jack Crawford
Apartments range in size from studios to three-bedroom residences. Listed monthly prices begin at $1,225 for a 400-square-foot studio and culminate at $2,875 for a 1,349-square-foot three-bedroom, two-bathroom unit.
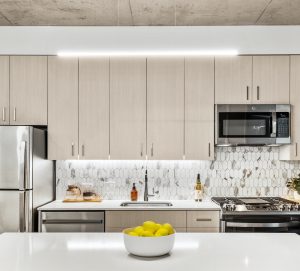
Panorama unit interior. Rendering by bKL Architecture
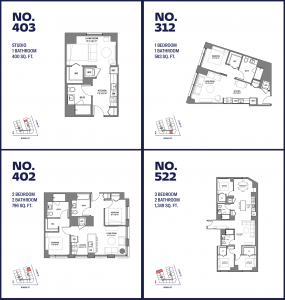
Panorama available unit floor plans. Plans via BlitzLake Partners
The project features a variety of amenities, including a theater, an outdoor terrace, an indoor lounge and gaming area, private study rooms, a fitness center and training area, a demonstration kitchen and dining area, and a dog spa.
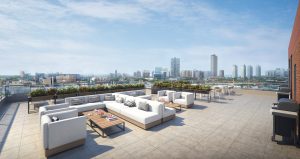
Panorama amenity terrace. Rendering by bKL Architecture
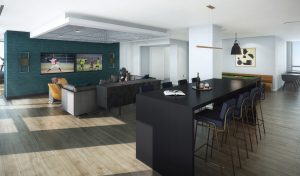
Panorama amenity lounge. Rendering by bKL Architecture
bKL Architecture is behind the design, whose massing includes a prominent curved exterior that rounds the southeast corner, combined with a setback above the ground-level commercial space. This massing is enshrouded in a red-toned brick as the primary cladding. Additional cladding consists of a metal screen along a portion of the retail level, as well as fiber cement paneling in the rear.
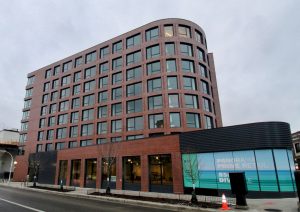
Panorama. Photo by Jack Crawford
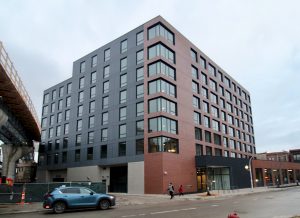
Panorama. Photo by Jack Crawford
Parking includes 22 on-site spaces, with a variety of transit options nearby. The Route 22 bus can be accessed directly from the adjacent corner of Clark & School/Aldine. Additional nearby service can be found to the southwest for Route 77 and to the southeast for Route 8. Residents wishing to board the CTA L can find access for the Red, Brown, and Purple Lines at Belmont station, a five-minute walk south.
As far as nearby points of interest, residents will also find a host of retail and dining options along Clark Street in both directions. Wrigley Field is also close by, less than a 10-minute walk northwest.
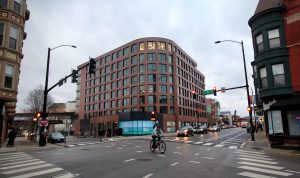
Panorama. Photo by Jack Crawford
Power Construction served as the general contractor behind the reportedly $8 million construction. Work completed at the end of last year, roughly 3.5 months ahead of schedule, according to the developer’s website.
Subscribe to YIMBY’s daily e-mail
Follow YIMBYgram for real-time photo updates
Like YIMBY on Facebook
Follow YIMBY’s Twitter for the latest in YIMBYnews

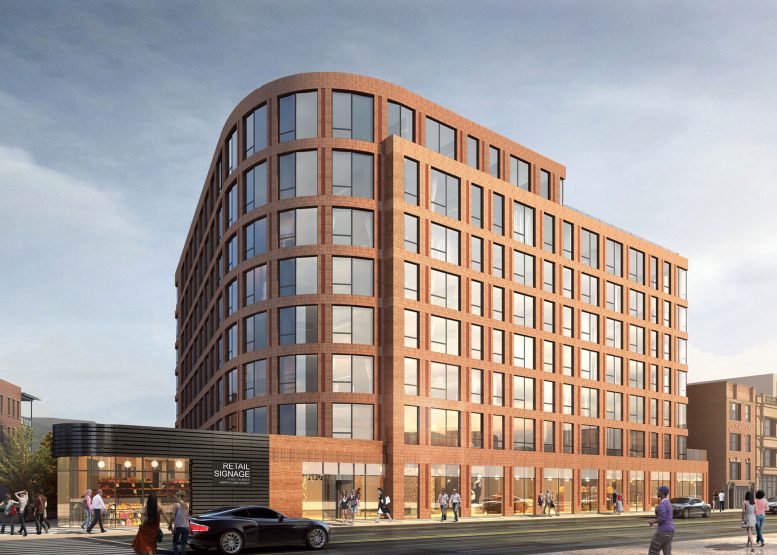
This one turned out really nice. My only complaint — there shouldn’t have been an ounce of parking. The Belmont L station is very close which serves three lines.
It’s your complaint on every project.
It’s a valid complaint. Parking and cars = the continued suburbanization of Chicago.
Continuity of the brick would have greatly improved this building. The grey walls really cheapen the look. I guess they saved a few shekels.
I like this design; I think the brick and curvature is quite appealing.
I wish the 1 bedroom was a bit less awkward or that there are more 1 bedroom layouts, but I think its a fine addition to the area.