Renderings and plans have been revealed for a proposed residential development at 3817 N Ashland Avenue in Lake View. Located along N Ashland Avenue, the site is bordered by alleyways to the south and east. A one-story restaurant building currently occupies the site, for sale by the owner. Mavrek Development is the developer behind the proposal.
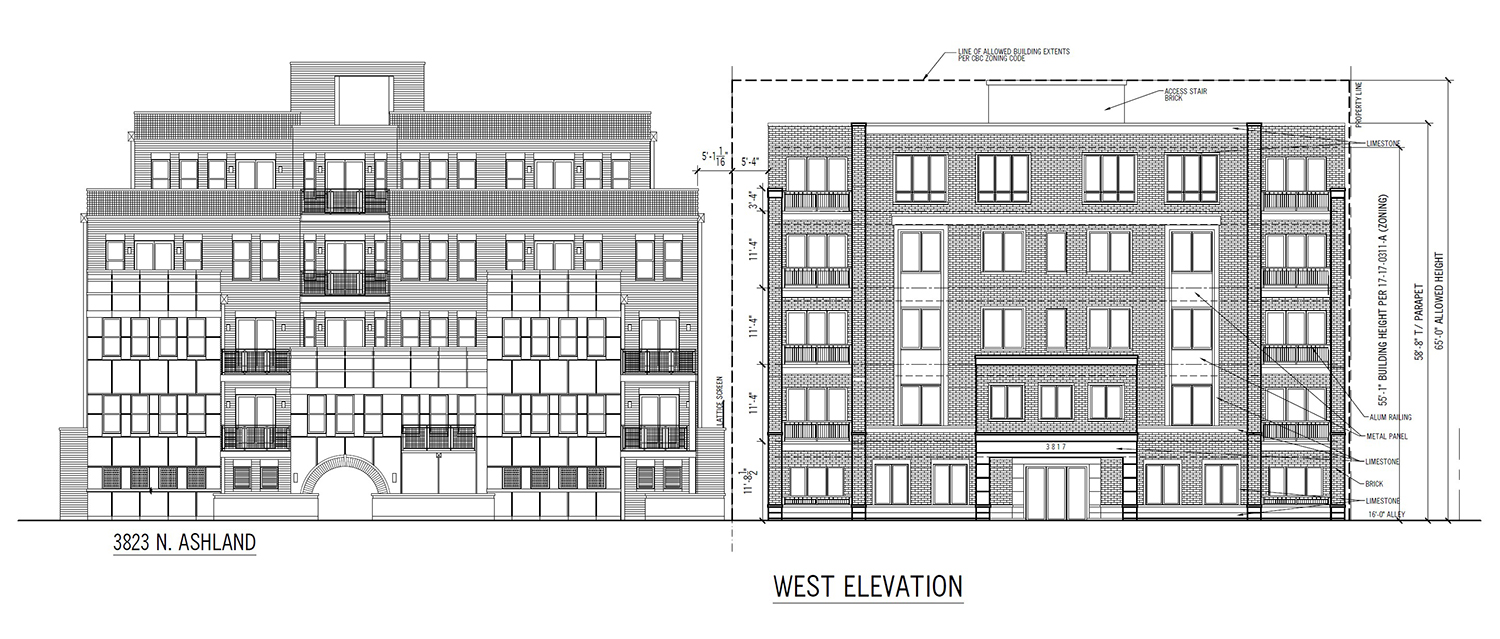
West Elevation for 3817 N Ashland Avenue. Drawing by 360 Design Studio
Designed by 360 Design Studio, the plan calls for a five-story, 48-unit residential building. Rising 65 feet tall, the design of the building will feature a masonry and stone façade. The unit breakdown will include 31 one-bedroom units, 13 two-bedroom dwellings, and four three-bedroom homes. Ten units will be designated affordable, double the five required units. The first five affordable units will consist of three one-bedroom units, one two-bedroom units, and one three-bedroom units. The unit size for the last five units was not disclosed.
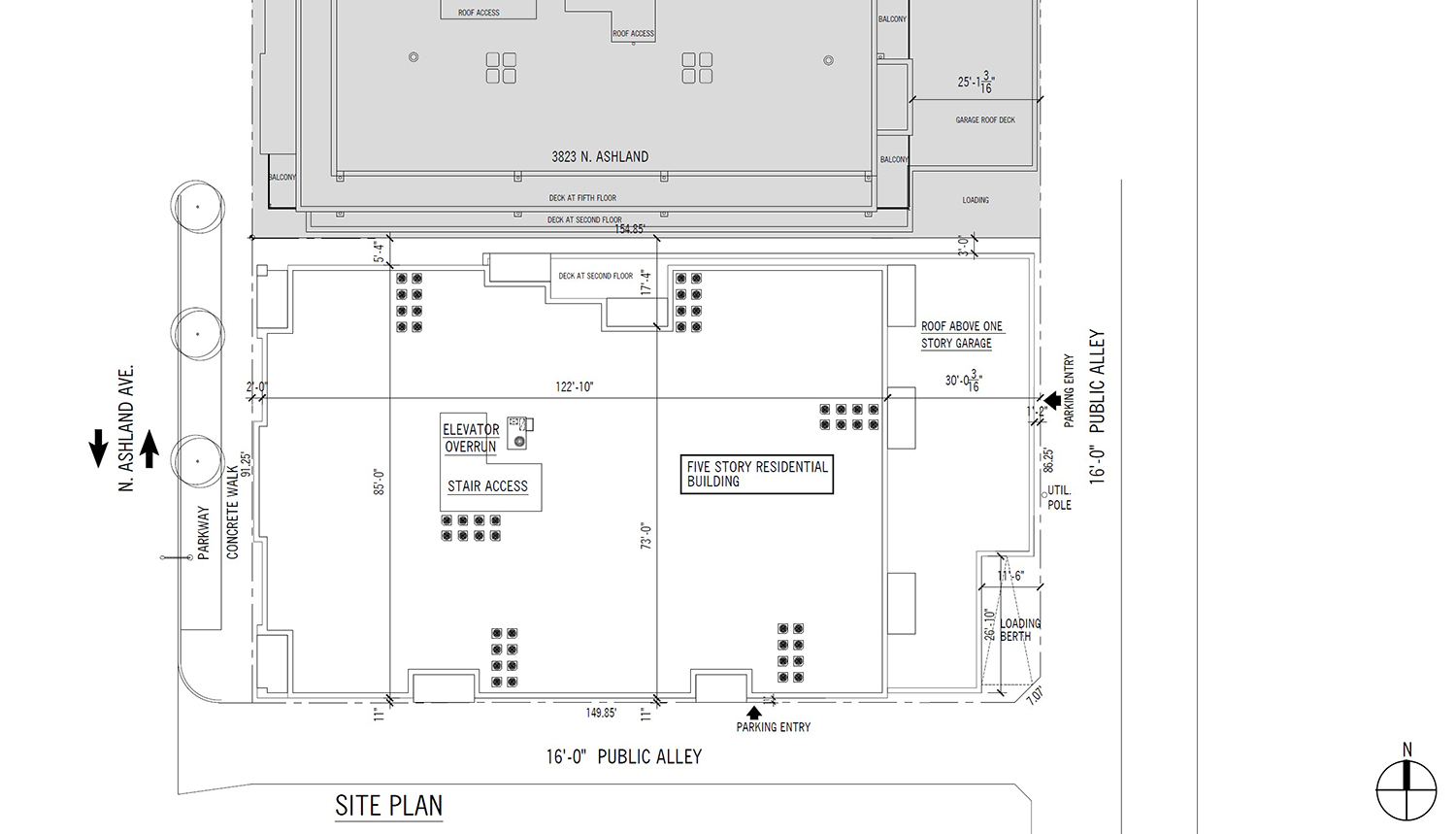
Site Plan for 3817 N Ashland Avenue. Drawing by 360 Design Studio
The approximately 14,000-square-foot lot is currently zoned B3-2, Community Shopping District. The new zoning would position the site as B2-3, Neighborhood Mixed-Use District. This zoning change allows for residential uses on the site and on the ground floor.
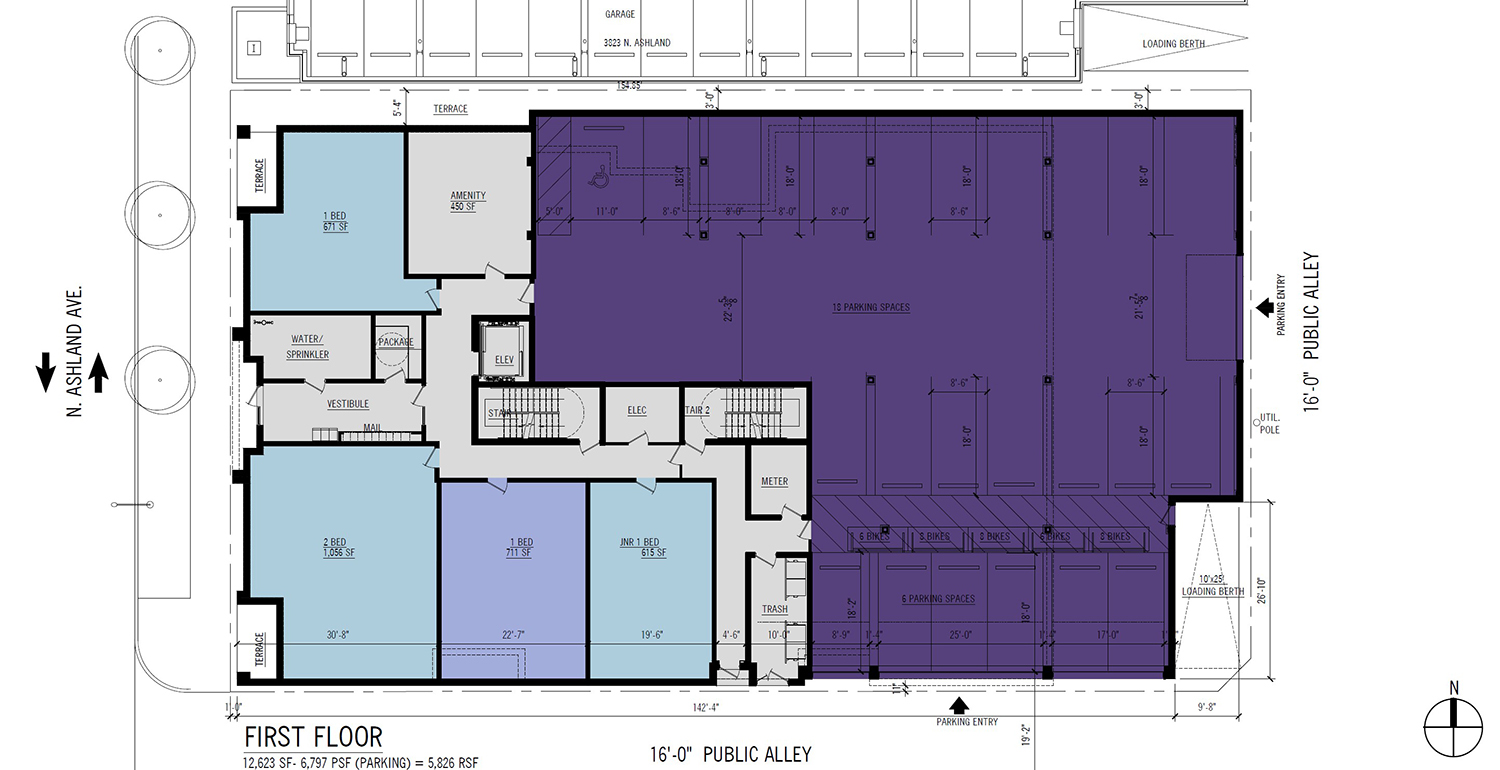
Ground Floor Plan for 3817 N Ashland Avenue. Drawing by 360 Design Studio
Rents for the units range between $965 to $1,800 per month for one-bedrooms, $1,300 to $2,800 per month for two-bedrooms, and $1,400 to $3,300 per month for three-bedroom units. Outdoor terraces will be included for a number of the units, but there will not be any rooftop decks. The floor plan layout allows for a rear setback of 30 feet and a minimum five-foot setback on the northern side along the neighboring building.
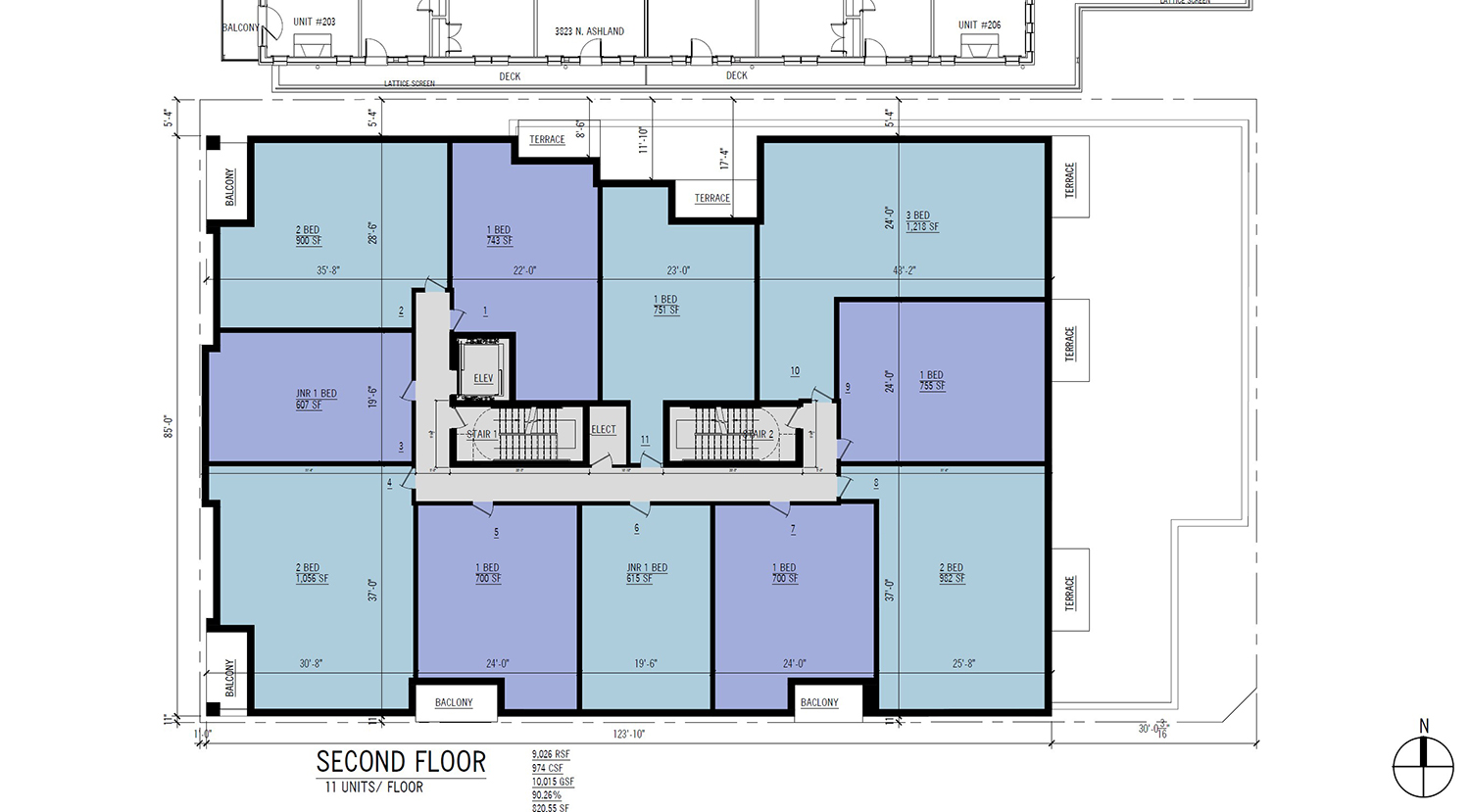
Second Floor Plan for 3817 N Ashland Avenue. Drawing by 360 Design Studio
Parking will be located on the ground floor with a total of 24 spaces and an additional 18 spaces will be accessible from the back of the building in the alleyway. The remaining six spaces will be accessible from the alley on the southern side of the building. A loading berth will be located on the southeastern corner of the building at the intersection of the two alleyways.
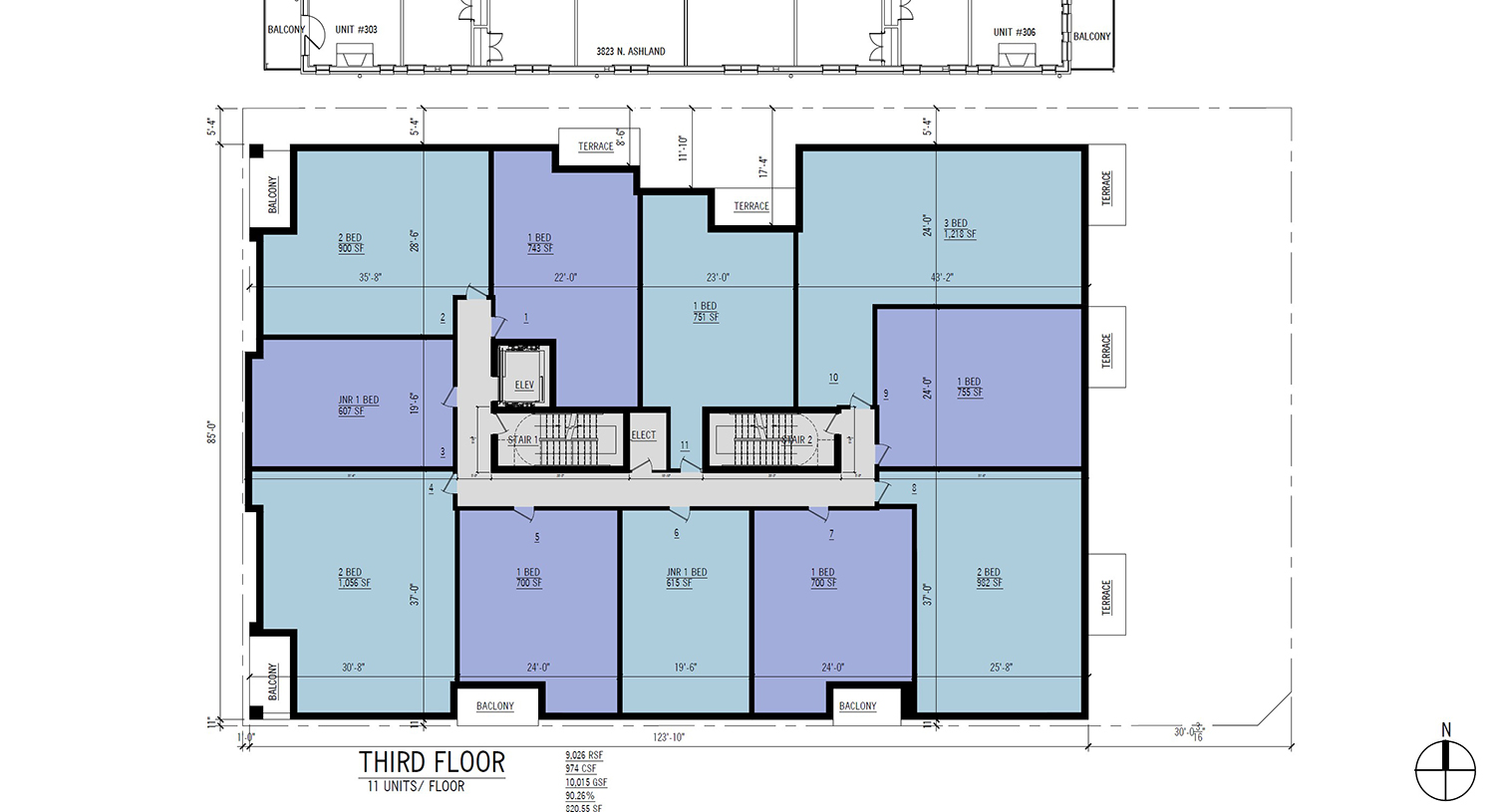
Third Floor Plan for 3817 N Ashland Avenue. Drawing by 360 Design Studio
Pick up and drop off will be located right in front of the building along N Ashland Avenue. A minimum of 36 bike parking spaces will be located inside the parking garage. EV charging stations are under consideration by the developer for the garage.
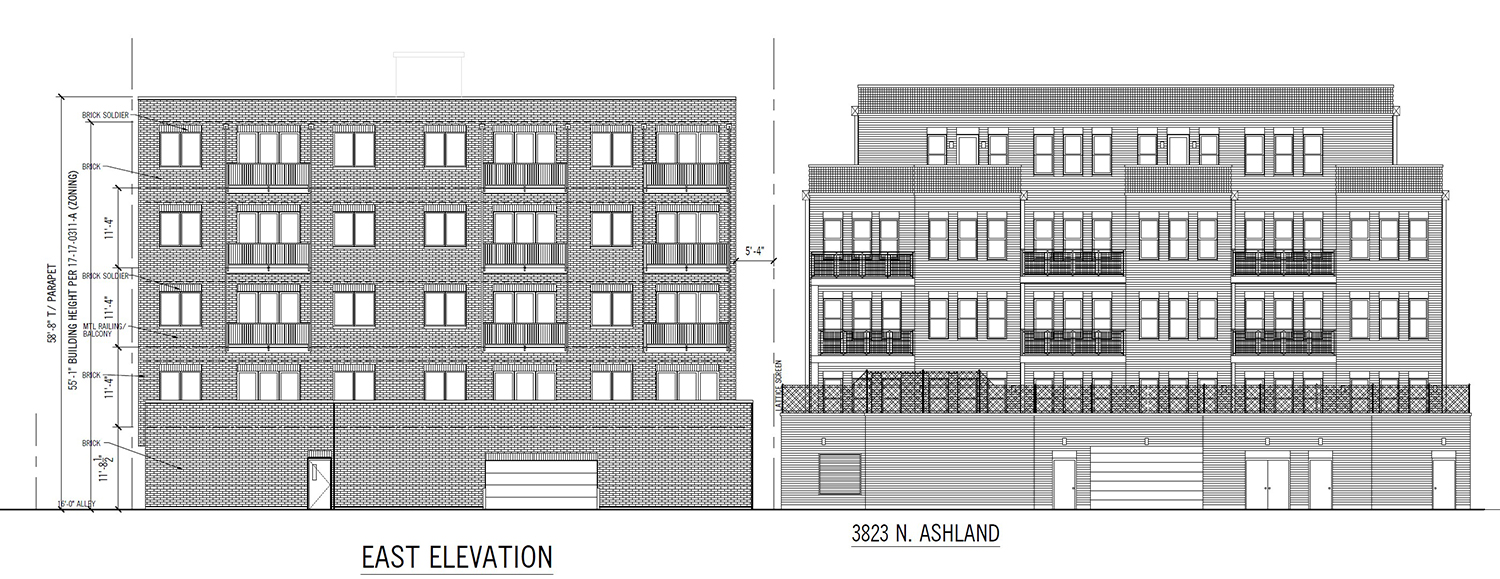
East Elevation for 3817 N Ashland Avenue. Drawing by 360 Design Studio
The nearest CTA access is the Route 9 bus, reached at the Ashland and Grace stop, located within a one-minute walk from the site. The Addison CTA L station, serviced by the Brown Line, can be reached within a 12-minute walk from the site.
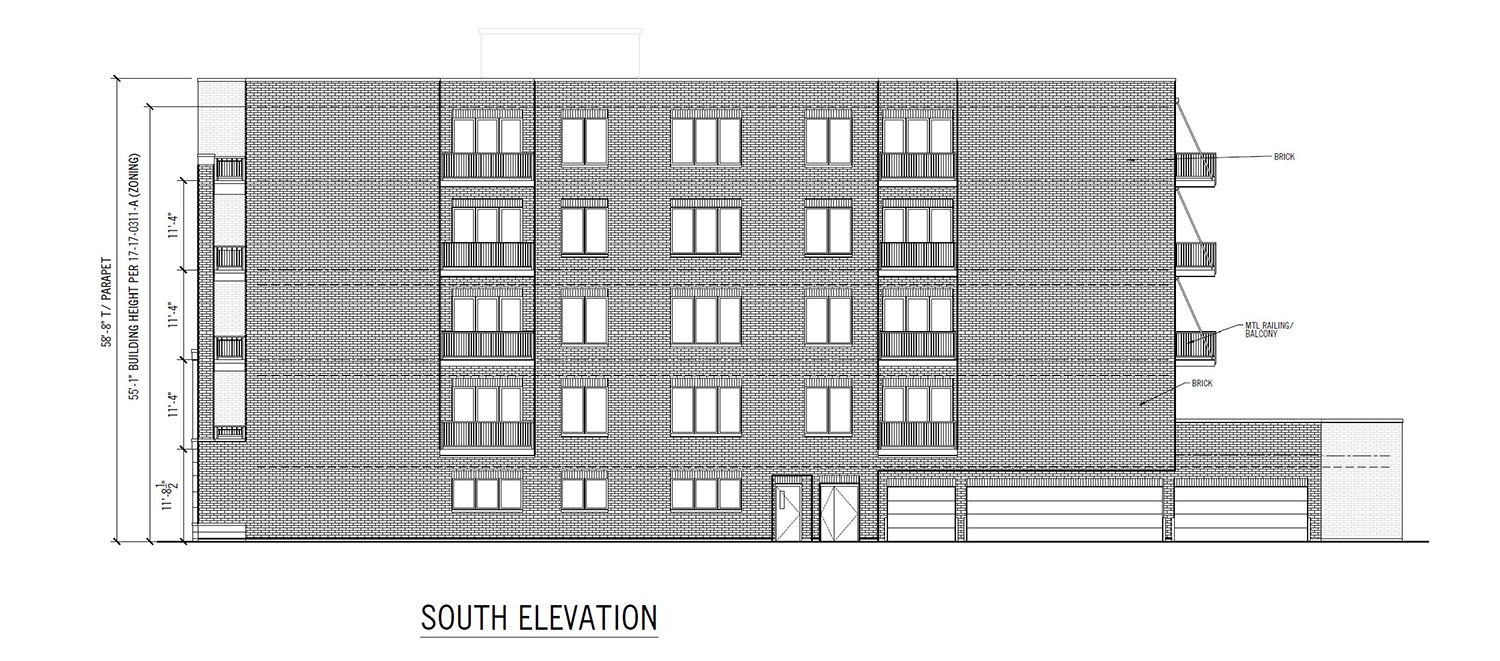
South Elevation for 3817 N Ashland Avenue. Drawing by 360 Design Studio
This proposal will require aldermanic approval before moving to Chicago City Council for a vote on the rezoning. An official timeline for the development has not been announced.
Subscribe to YIMBY’s daily e-mail
Follow YIMBYgram for real-time photo updates
Like YIMBY on Facebook
Follow YIMBY’s Twitter for the latest in YIMBYnews

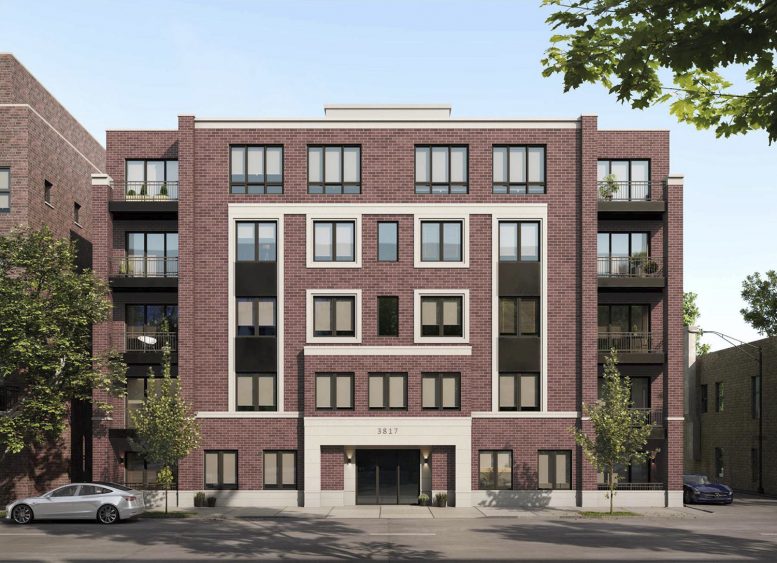
The densification along this stretch of Ashland is impressive. It’s nice to see under-utilized lots being rebuilt.
This appears to be replacing the restaurant Zia’s Lago Vista, which seems to be pretty busy/successful. Does anyone know of the restaurant’s plans to relocate?