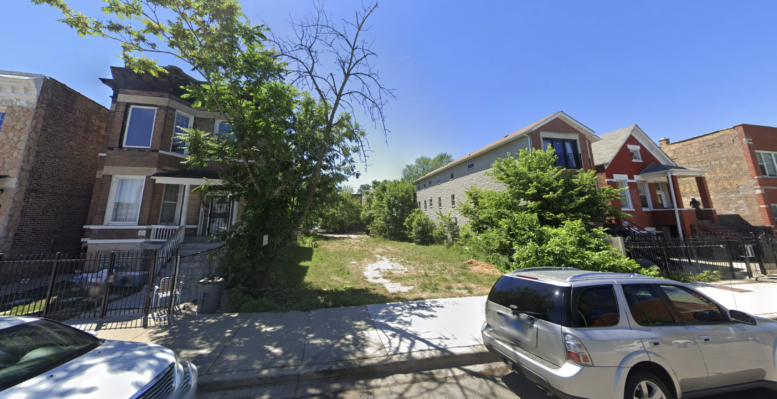A construction permit has been approved for a new residential development at 1358 S Fairfield Avenue in Douglass Park. The three-story building will comprise three dwelling units, a rear stair, and a parking pad for three vehicles. The site previously housed another structure, but specific details were not provided in the permit data. East Douglas Partners LLC is the owner of the development.
Peter Sterniuk is the architect leading the design. The permit indicates a masonry construction, but detailed design specifics remain unavailable. Construction blueprints and renderings are not currently available.
The project site is one block east of the Douglass Park grounds, while several nearby transit options include Route 94 via a two-minute walk southwest to California & 14th Street and Routes 18 and 157 via four-minute walk southwest to Ogden & California. The CTA California station along the Pink Line is a 13-minute walk south.
Fargo Group LLC is the general contractor for the project, with a construction cost of $300,000. An official completion date is still undetermined.
Subscribe to YIMBY’s daily e-mail
Follow YIMBYgram for real-time photo updates
Like YIMBY on Facebook
Follow YIMBY’s Twitter for the latest in YIMBYnews


Be the first to comment on "1358 S Fairfield Avenue Receives Construction Permit in Douglass Park"