Initial details have been revealed for a mixed-use development at 1840 N Marcey Street in Lincoln Park. Located just west of N Clybourn Avenue and across the river from Lincoln Yards, the proposal will replace a one-story commercial building adding on to the recently announced 2033 N Kingsbury Avenue. Similar to that project, this one is also being developed by Sterling Bay with local firm SCB working on its design.
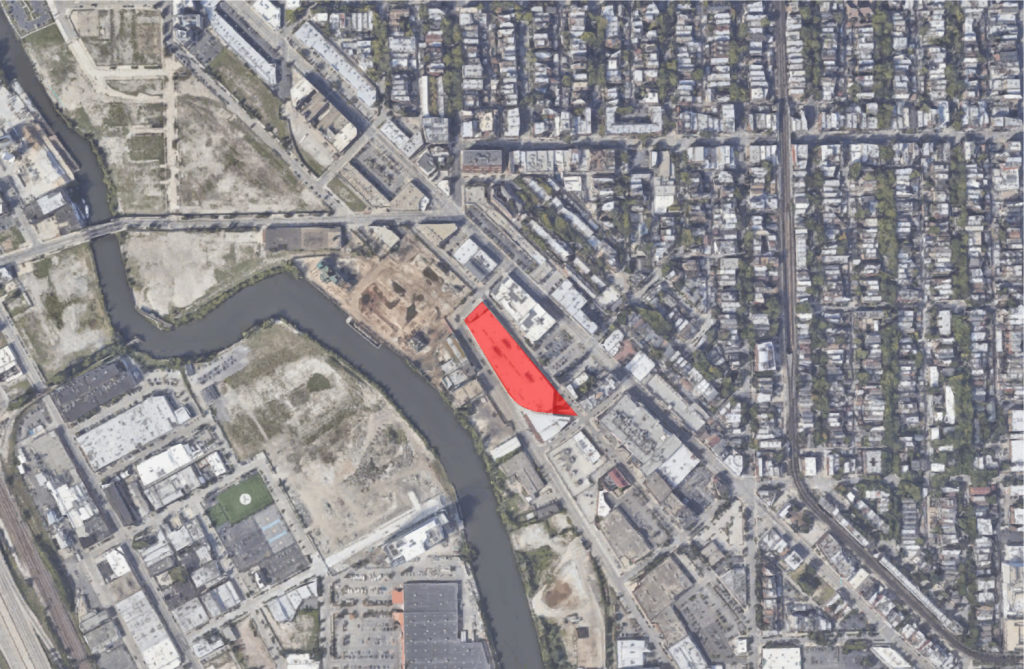
Site context map of 1840 N Marcey Street via Google Maps
With the future of Lincoln Yards currently being unclear due to funding and demand, Sterling Bay recently stated it will reevaluate and pivot towards residential and life sciences. While the site for this proposal isn’t within the megadevelopment, its proximity will ideally help attract demand for the larger project. Thus this week Sterling Bay applied for the rezoning of the roughly 94,000-square-foot nearly block-long site with a curved southern edge.
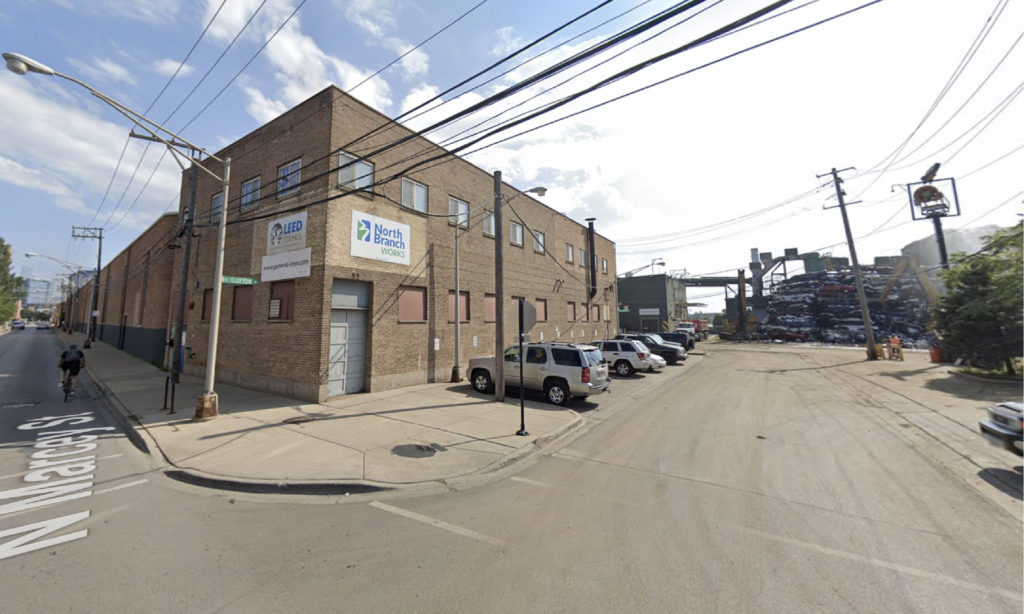
View onto site of 1840 N Marcey Street via Google Maps
The site will be split into two sub areas each containing a building, the tallest of the two sitting on the northern end of the property and rising 27 stories tall and 321 feet in height. This includes a four-story podium containing three retail spaces of varying sizes that create an active street front on all sides. The podium will be capped by an outdoor green space for the residents of the 315 units above; elevations show potential for a small rooftop deck.
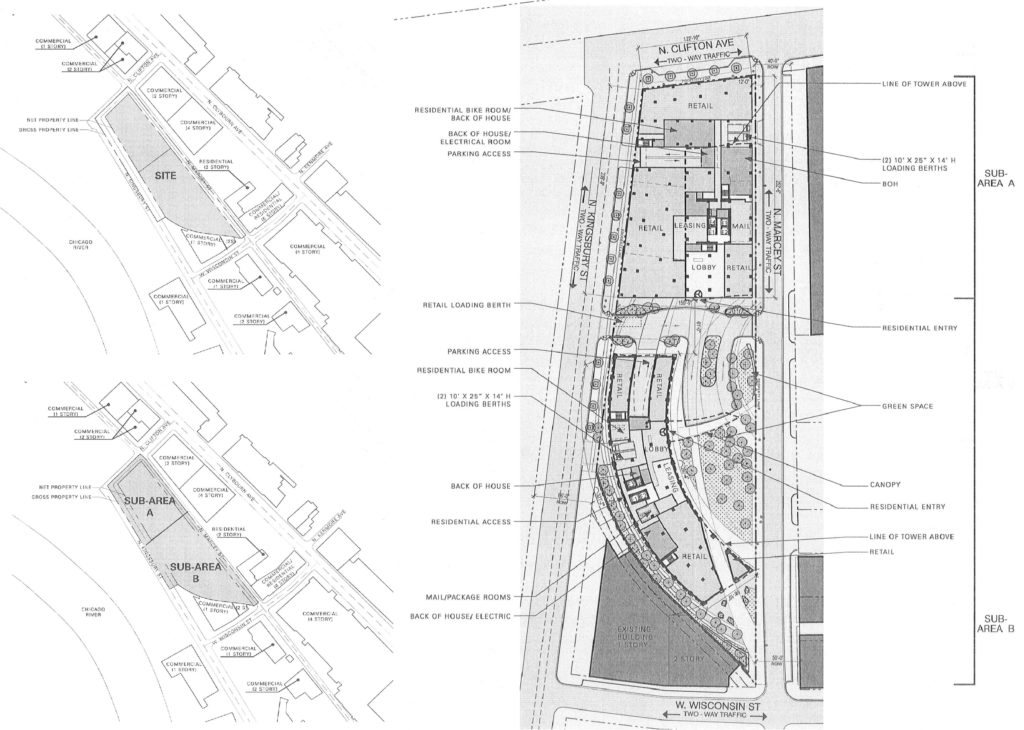
Site plans of 1840 N Marcey Street by SCB
As the site grows wider towards the south a small park on Marcey Street will help break up the overall massing and create a community amenity space. Plans show two roads leading to an underground level which may be for some of the project’s 360 total vehicle parking spaces also spread across the parking garages of both towers. Curved paths and planters will cut through the base of the southern tower creating two small retail spaces on both sides, while also connecting both sides of the site.
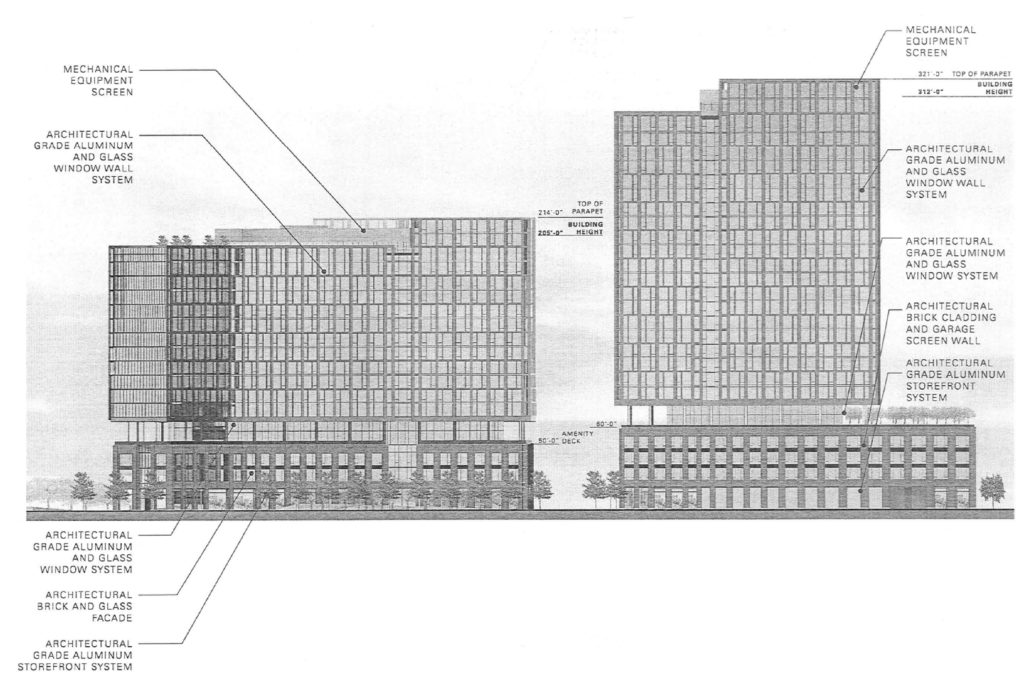
The second structure will follow the same curve while rising 16 stories and 214 feet in height, bringing a break in Chicago’s rectilinear planning. The ground floor will contain four retail spaces including the aforementioned two activating all sides of the building, with a parking garage above rounding out the three-story podium. An amenity floor leads to the 294 residential units within the tower, with large potentially communal balconies running down the rear spine.
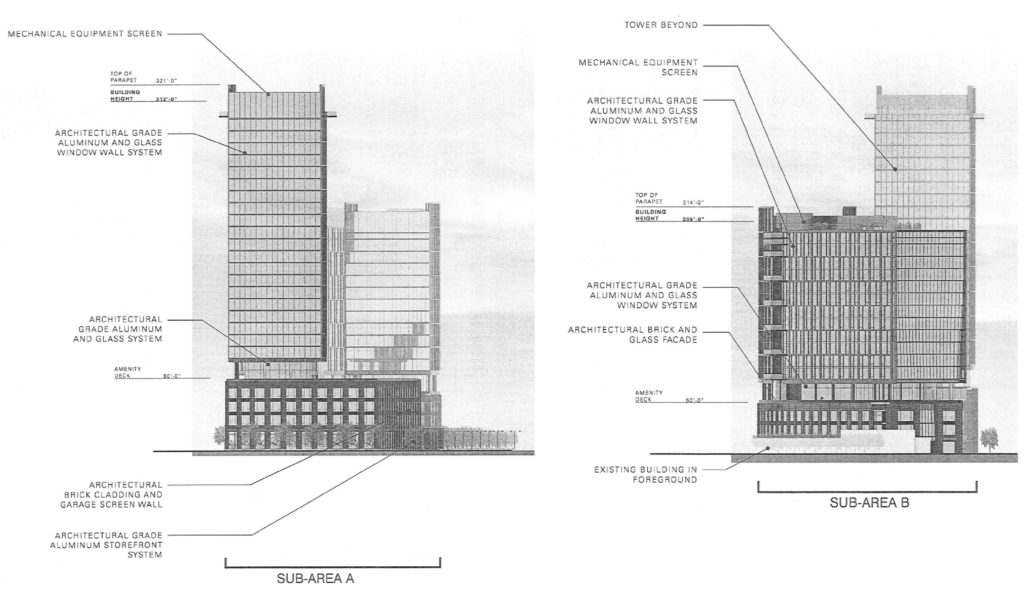
Both structures will be clad in a window wall system with a pronounced gridded panel system, this will be contrasted by a masonry facade on the ground floor with punched in square windows. At the moment no further information is known on budget or construction timeline, it is currently unclear if both buildings will be built simultaneously or in phases as demand sees fit.
Subscribe to YIMBY’s daily e-mail
Follow YIMBYgram for real-time photo updates
Like YIMBY on Facebook
Follow YIMBY’s Twitter for the latest in YIMBYnews

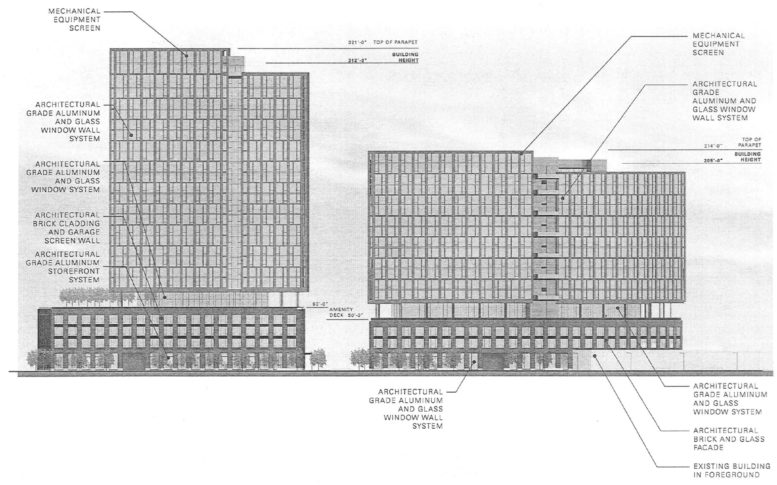
Shouldn’t this development be considered TOD being within a half mile radius of a major transit line (brown line Armitage station)?
I thought that ordinance has a parking maximum of 50%? 360 spaces for 315 units is more than 100%.
Sterling Bay, why are you trying to make us all drive cars?
article is oddly written. 315 units plus 294 units with 360 spots across whole development. I am guessing 55 spots for the retail part makes it all legal.
And remember, this is Lincoln Park people will need to drive the quarter mile to Binny’s and half mile to Whole Foods.
So Lincoln Yards is a failure, whoda thunk. Can we at least get LY to clear the sites and plant some grass? Seed is fine.
Is the the old scrap yard next to this remediated for toxins? Can we extend Kingsbury St and plant some grass too?
Can someone explain the economics of this being proposed, while a strip mall is being proposed for across the street?
Feels like this would need more of LY to be completed before going? That said, Binny’s and Whole Foods is all you ever need so…
I’m confused why SB is proposing these when they have plenty of empty land at Lincoln Yards and can’t seem to line up financing for it. Is it because it’s different financing for different projects? Is there logic to this that I’m not understanding?
Is this at all tied to the aldermanic maneuvering during the last ward re-mapping? LY used to be 2nd Ward and Brian Hopkins was big supporter, but when they re-mapped, he ended up supporting the wrong team and LY got shunted over to 32nd ward of Scott Waguespack who was never supportive of original plan. Now I read of desires in city hall to re-negotiate the original plan, and SB making noise that City Hall was slow rolling approvals when Lightfoot was still around. Maybe it really all does come down to financing, but politicians has a way of messing up business plans if they put their mind to it.