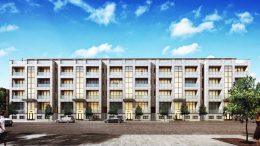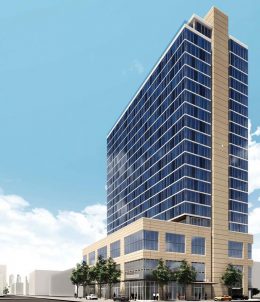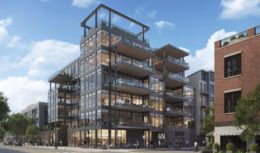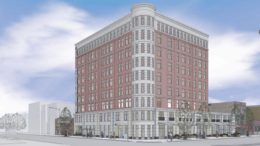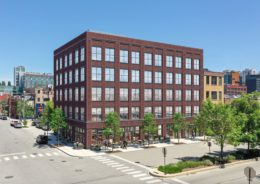West Loop Collection’s Fourth Building Inches Toward Completion
It’s been nearly eight months since YIMBY’s last update on the five-building residential development known as West Loop Collection, located at 216-236 S Green Street along the edge of Greektown. With three of the six-story buildings already completed, the fourth has now reached its full height with much of the facade work now complete. POGN Development has planned for a total of 40 condominium units, divided equally into eight units per building. Layouts for these residences range from three bedrooms up to five bedrooms, and fall between $1 million for a single-level “simplex” and up to $2 million for a duplex penthouse.

