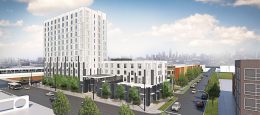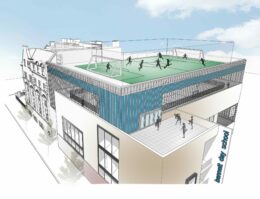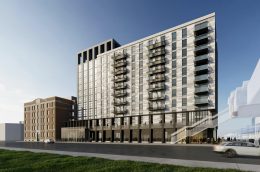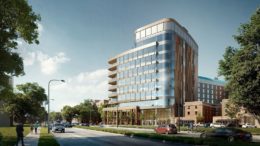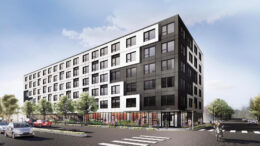Westhaven Park IID Tops Out in Near West Side
Construction has reached its full height for Westhaven Park IID, located at 1959 W Lake Street in the Near West Side. Situated at the corner of N Damen Avenue and W Lake Street, this mixed-use building is adjacent to the upcoming CTA Damen Green Line station. The project is a joint venture involving Brinshore Development, The Michaels Organization, and the Chicago Housing Authority, with architectural design by LBBA Architects.

