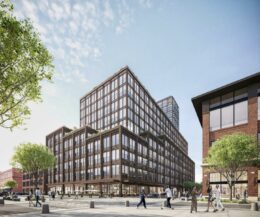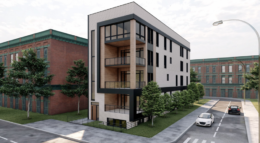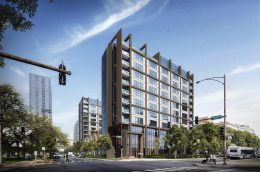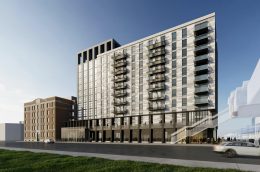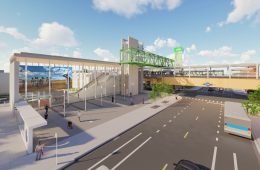919 W Fulton Takes 19th in Construction Countdown
The tower crane is being installed for 919 W Fulton, an 11-story mixed-use development in Fulton Market. Under development by Fulton St. Co and JDL, the building ranks number 19 in our year-end countdown of the tallest construction projects in Chicago, with a height of 172 feet. Offering 409,000 square feet of space, it is primarily designed to accommodate office space above ground-floor retail.

