Ranked 22nd in our annual tallest construction project list, The Thompson at Fulton Market is a 12-story apartment building at 150 N Ashland Avenue, across from Union Park in Near West Side. Nearing the end of construction, this 154-foot, mixed-use development by Marquette Companies merges modern design with historical architecture, integrating a 1920s five-story brick building into its south side.
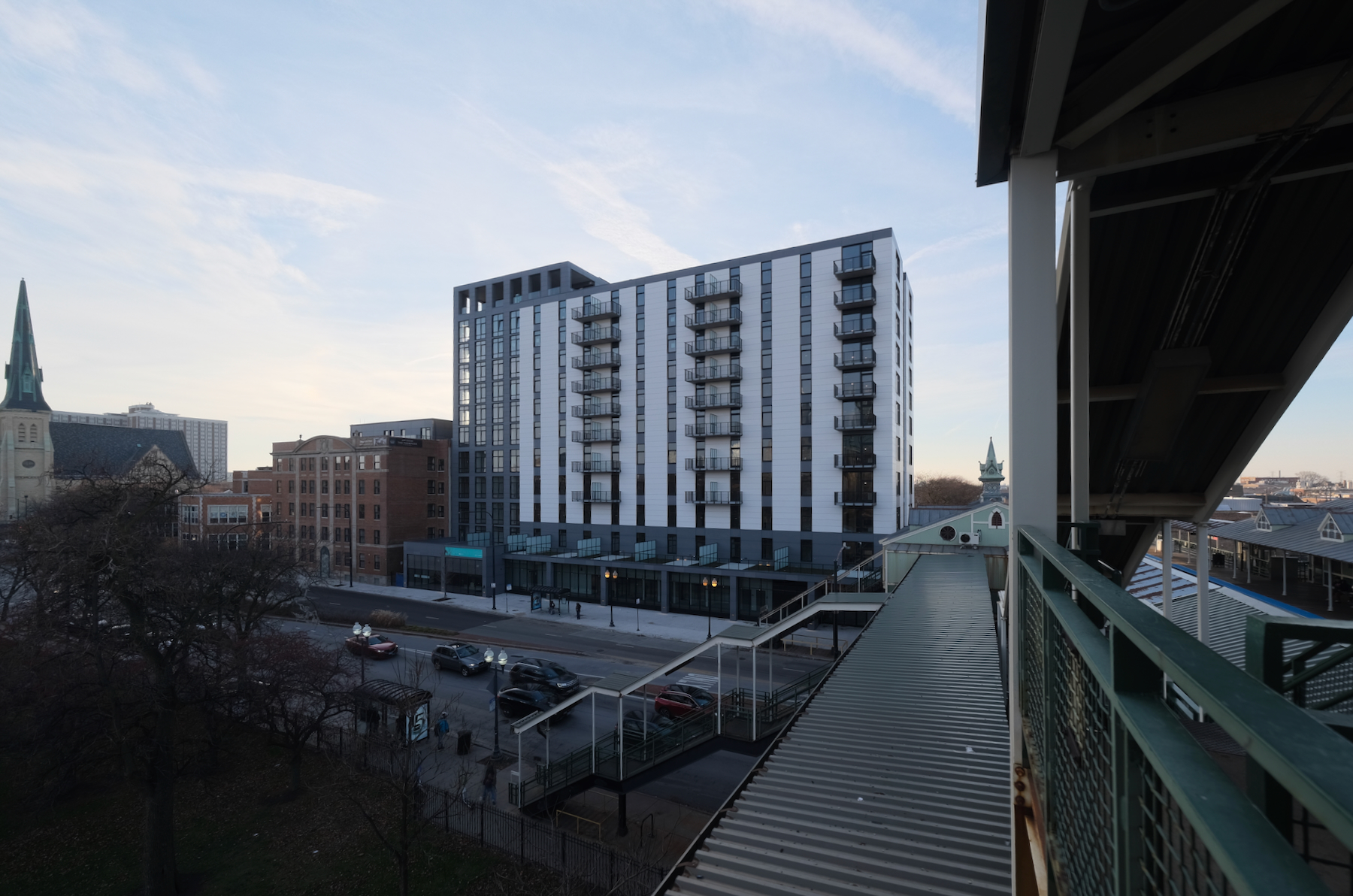
The Thompson at Fulton Market. Photo by Jack Crawford
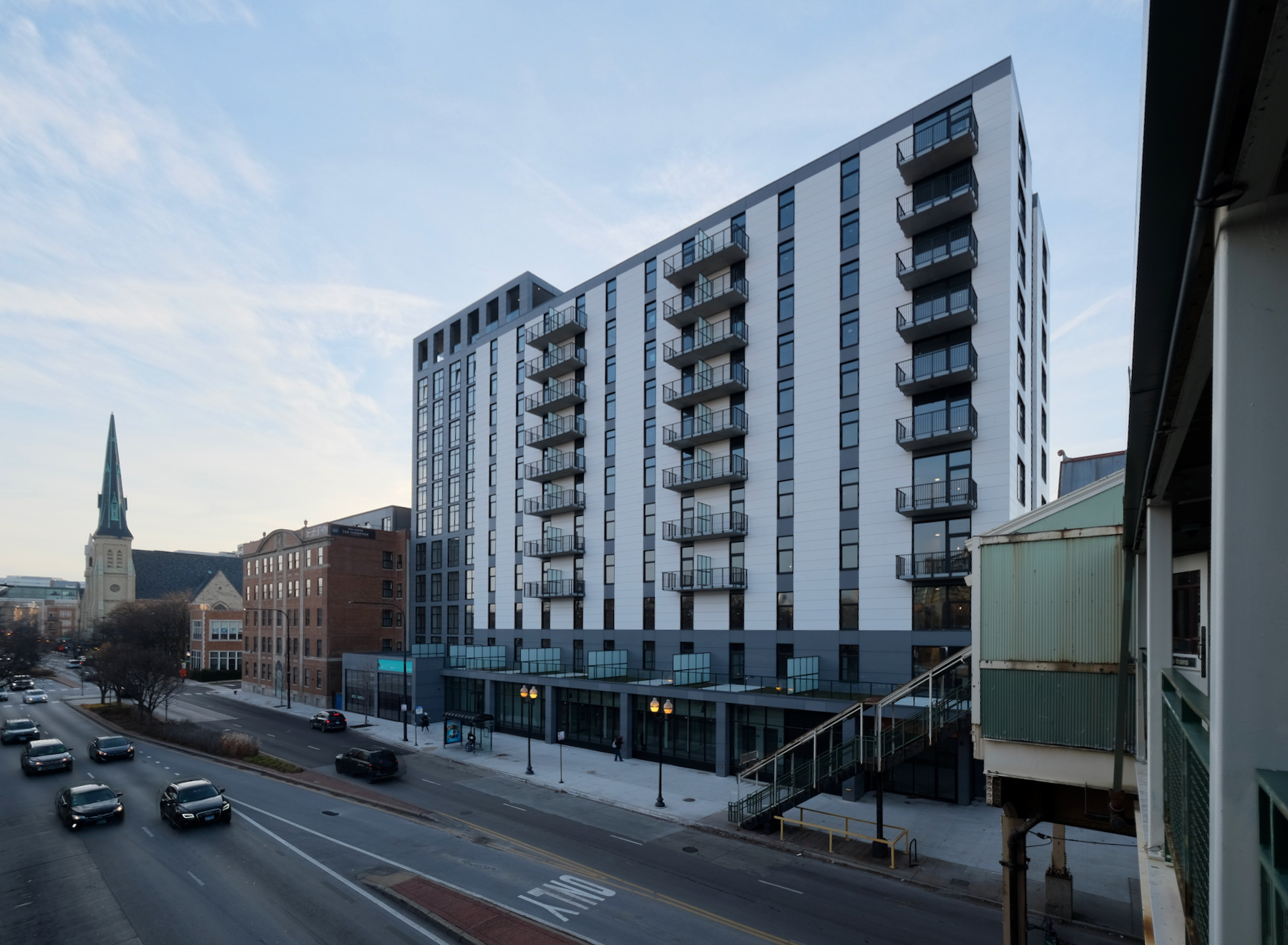
The Thompson at Fulton Market. Photo by Jack Crawford
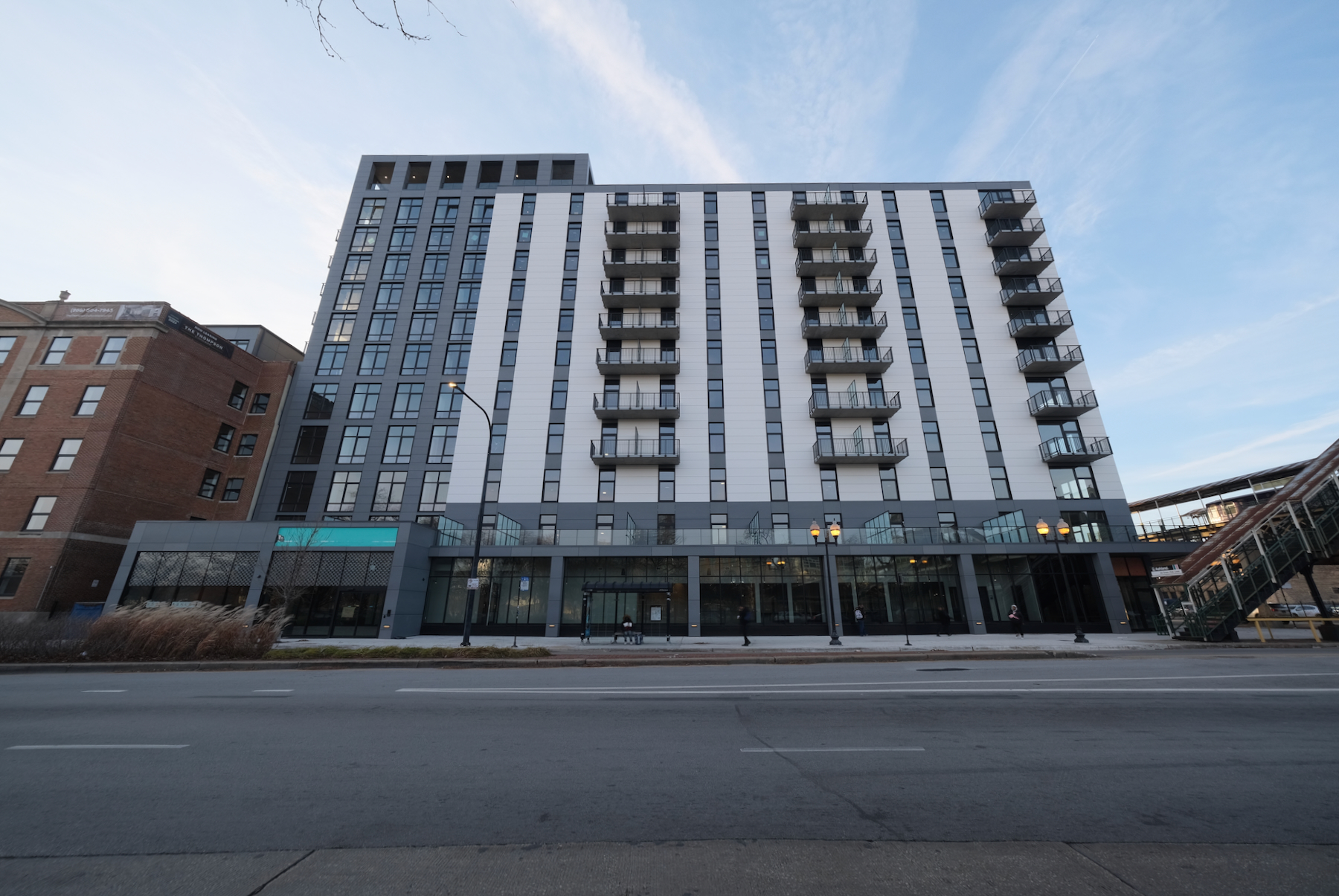
The Thompson at Fulton Market. Photo by Jack Crawford
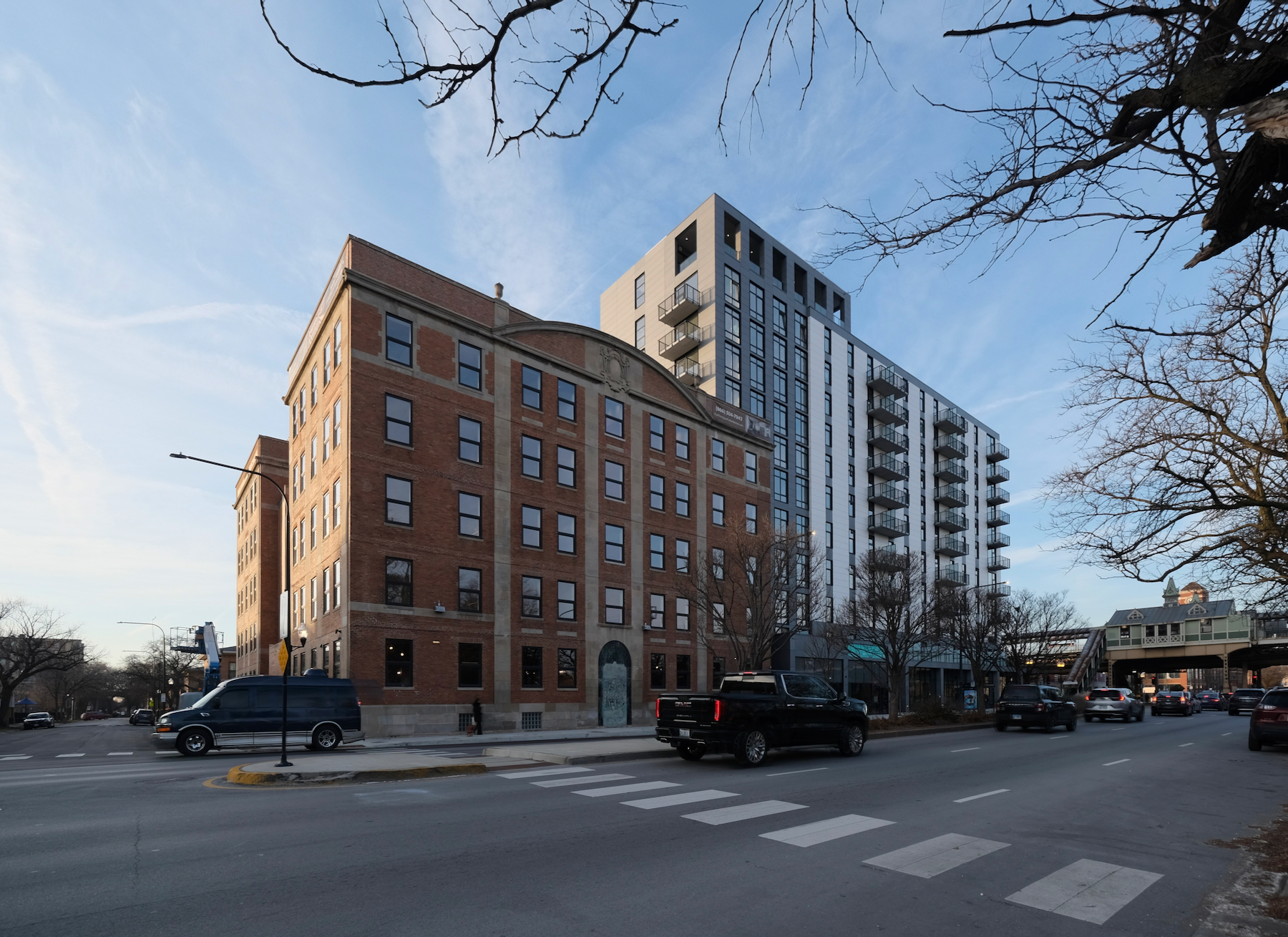
The Thompson at Fulton Market. Photo by Jack Crawford

The Thompson at Fulton Market. Rendering by Brininstool + Lynch
The Thompson features ground-floor retail and 210 total residences, including studio to three-bedroom apartments. Select units will come with private balconies. Prices range from $2,155 for a 504 sq ft studio, $2,375 for a 597 sq ft one-bed, $3,771 for a 1,100 sq ft two-bed, and $5,100 for a 1,491 sq ft three-bed.
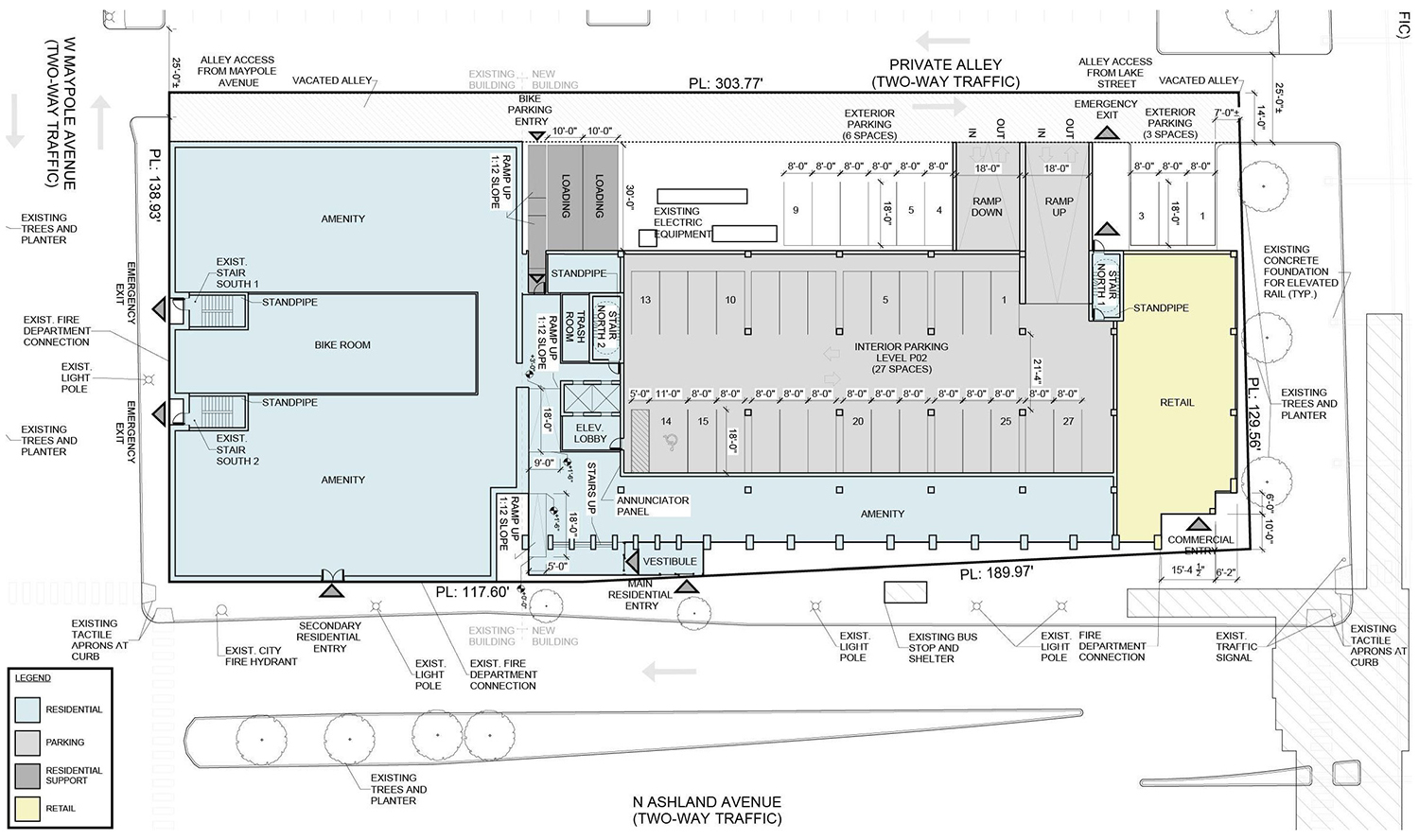
The Thompson at Fulton Market ground floor plan. Drawing by Brininstool + Lynch
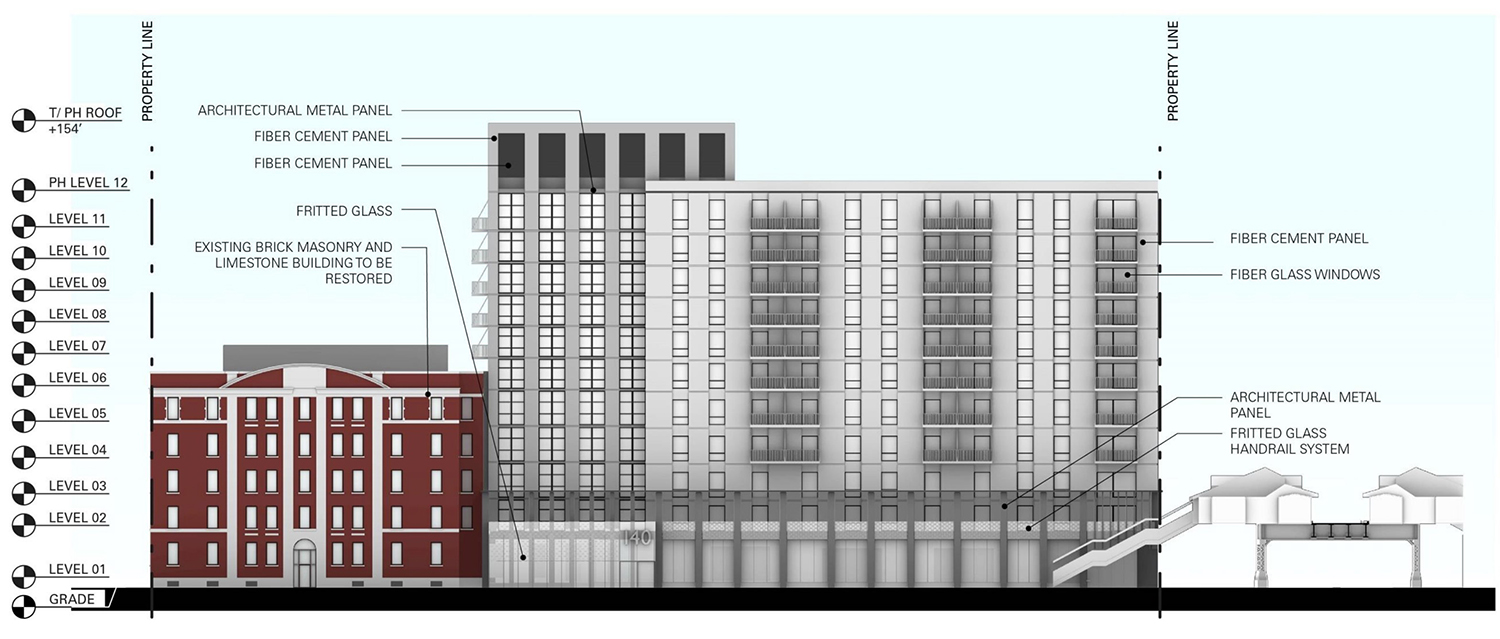
East Elevation for The Thompson at Fulton Market. Drawing by Brininstool + Lynch
Common areas include a lounge, co-working space, and a top-floor amenity penthouse and rooftop deck. There will also be a total of 32 on-site affordable units for those making less than $46,380 per year.
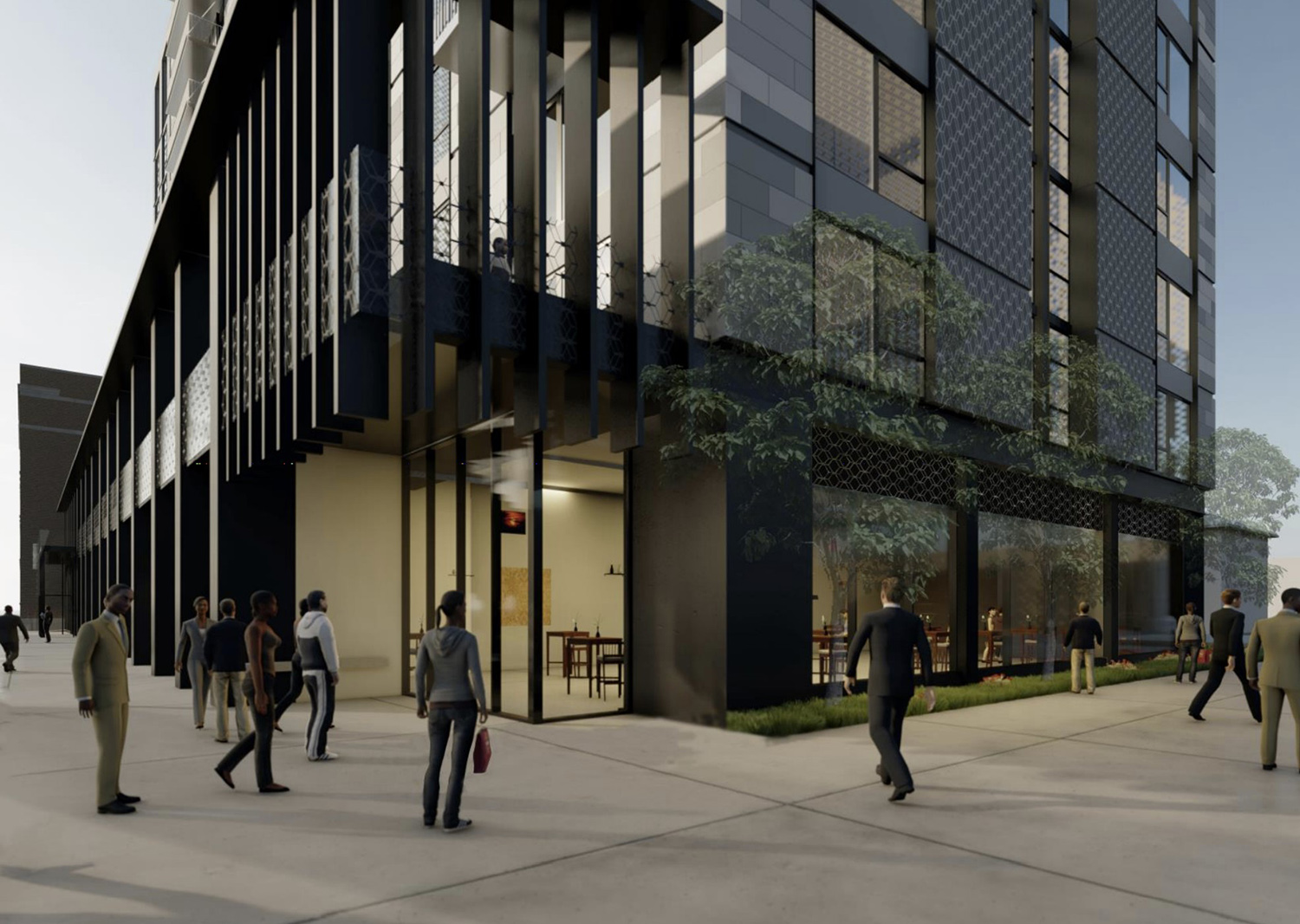
The Thompson at Fulton Market. Rendering by Brininstool + Lynch
Designed by Brininstool + Lynch (now succeeded by ParkFowler Plus), the building’s facade is made up of a mix of glass, metal, and gray fiber cement panels. The crown on the structure is offset with a taller section at the south to house the aforementioned amenity penthouse.
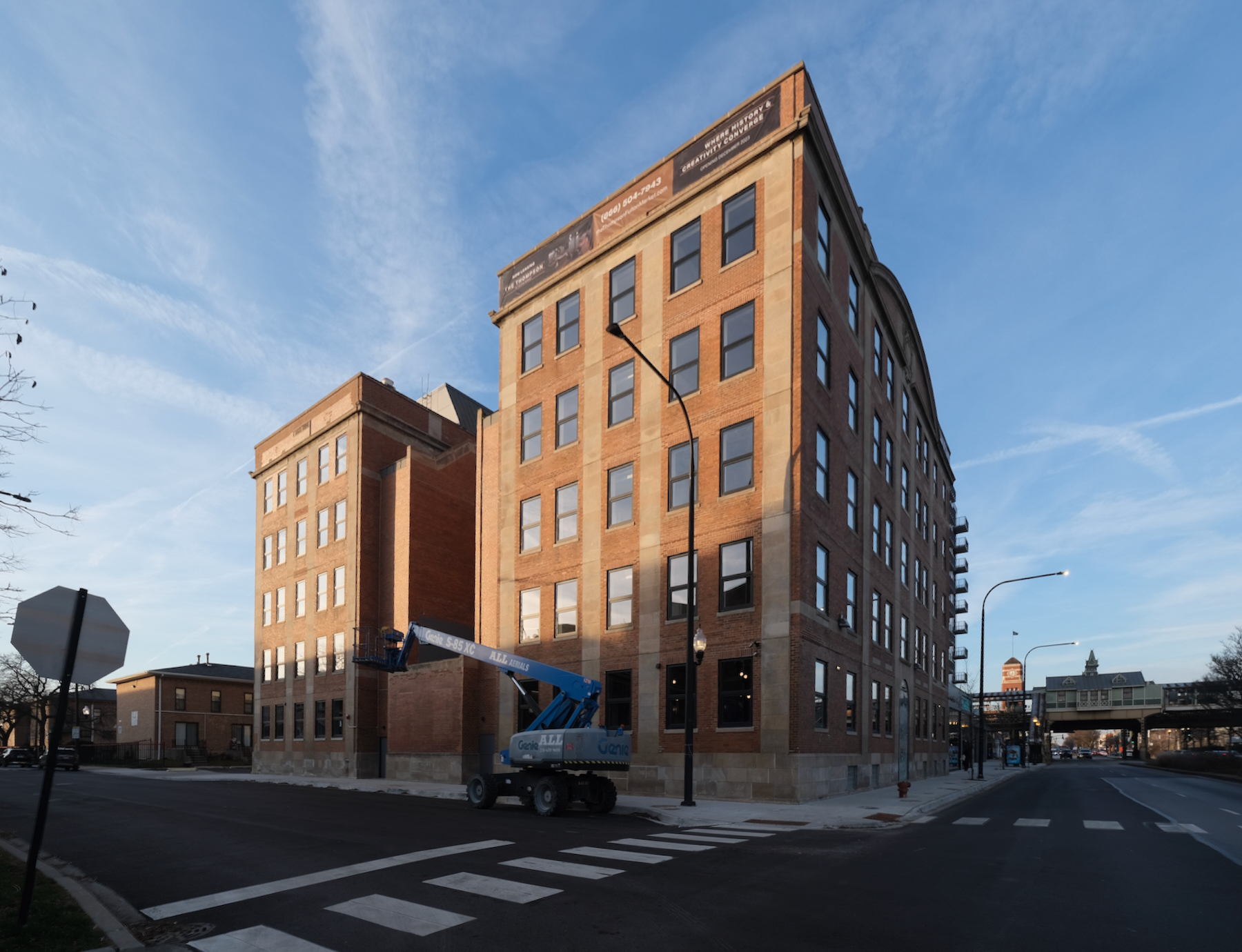
The Thompson at Fulton Market. Photo by Jack Crawford
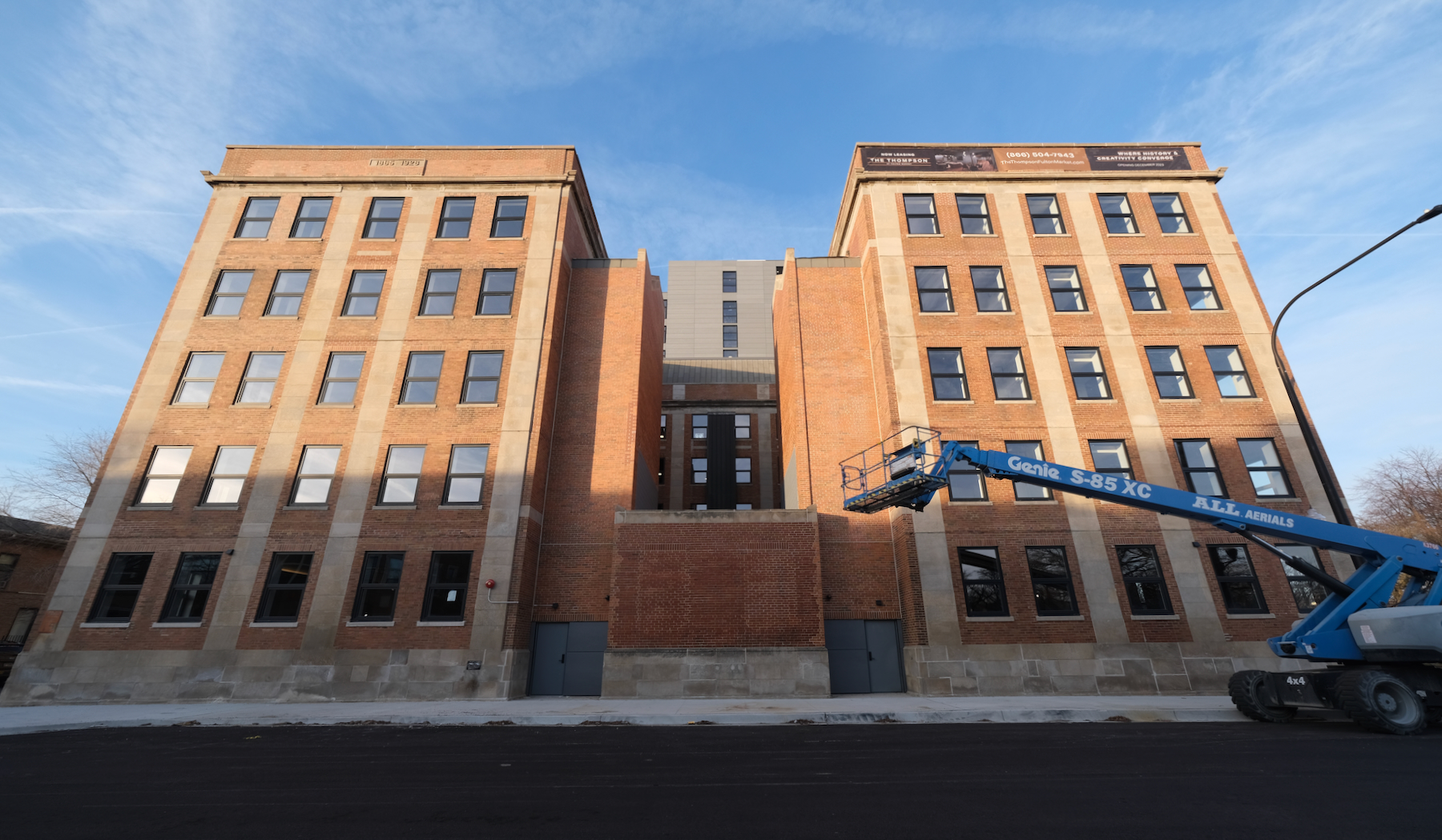
The Thompson at Fulton Market. Photo by Jack Crawford
The Thompson comes with environmentally friendly features like electric car chargers, green roofs, and a construction waste diversion rate of 80%. It aims to be 10% more energy-efficient than Energy Star standards.
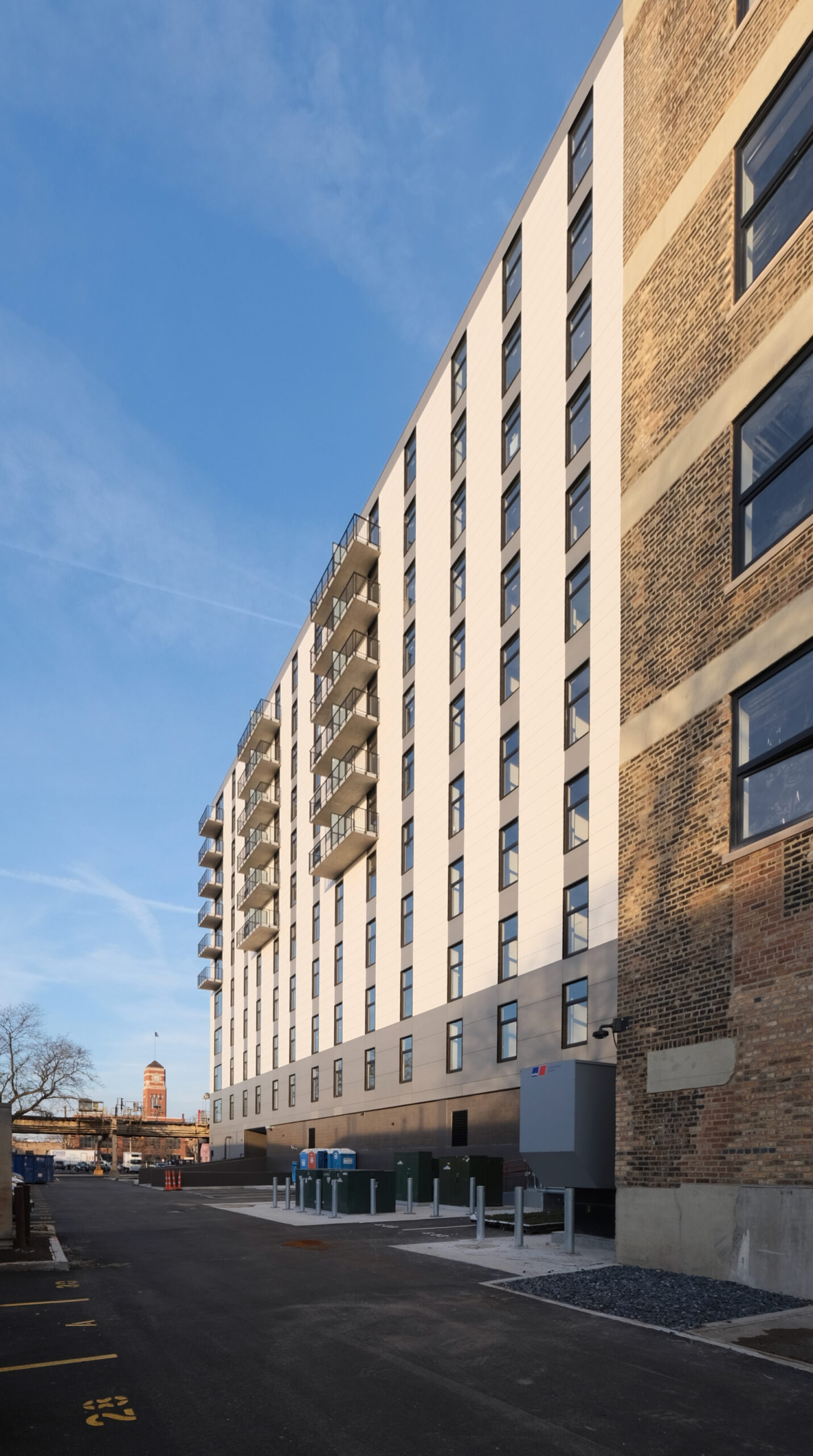
The Thompson at Fulton Market. Photo by Jack Crawford
There will be 62 parking units housed in an integrated garage. The project site lies next to bus routes 9 and X9, close to the Ashland CTA L station (Green and Pink Lines), and a short walk from Route 20 at the nearby intersection of Madison & Ashland.
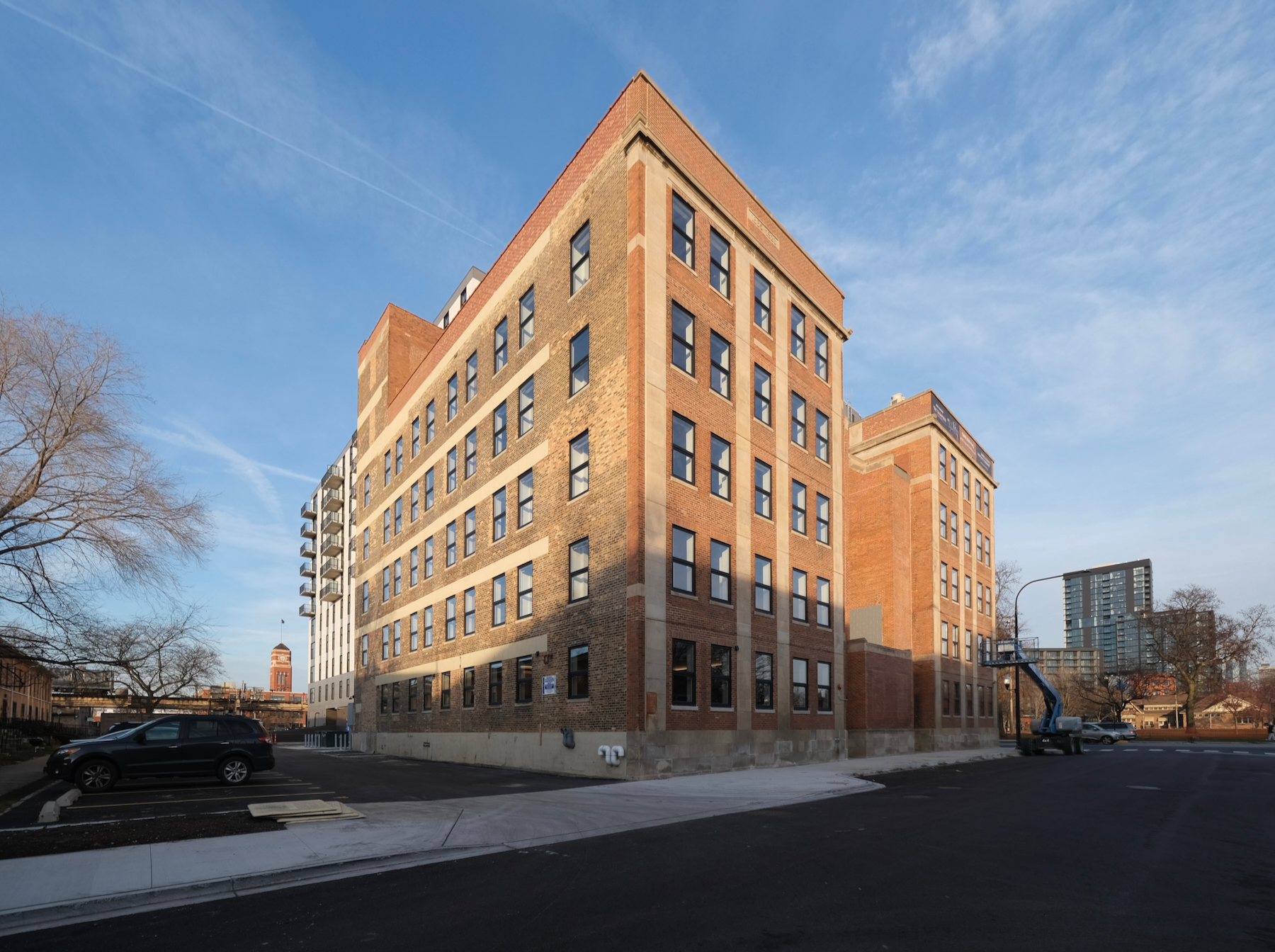
The Thompson at Fulton Market. Photo by Jack Crawford
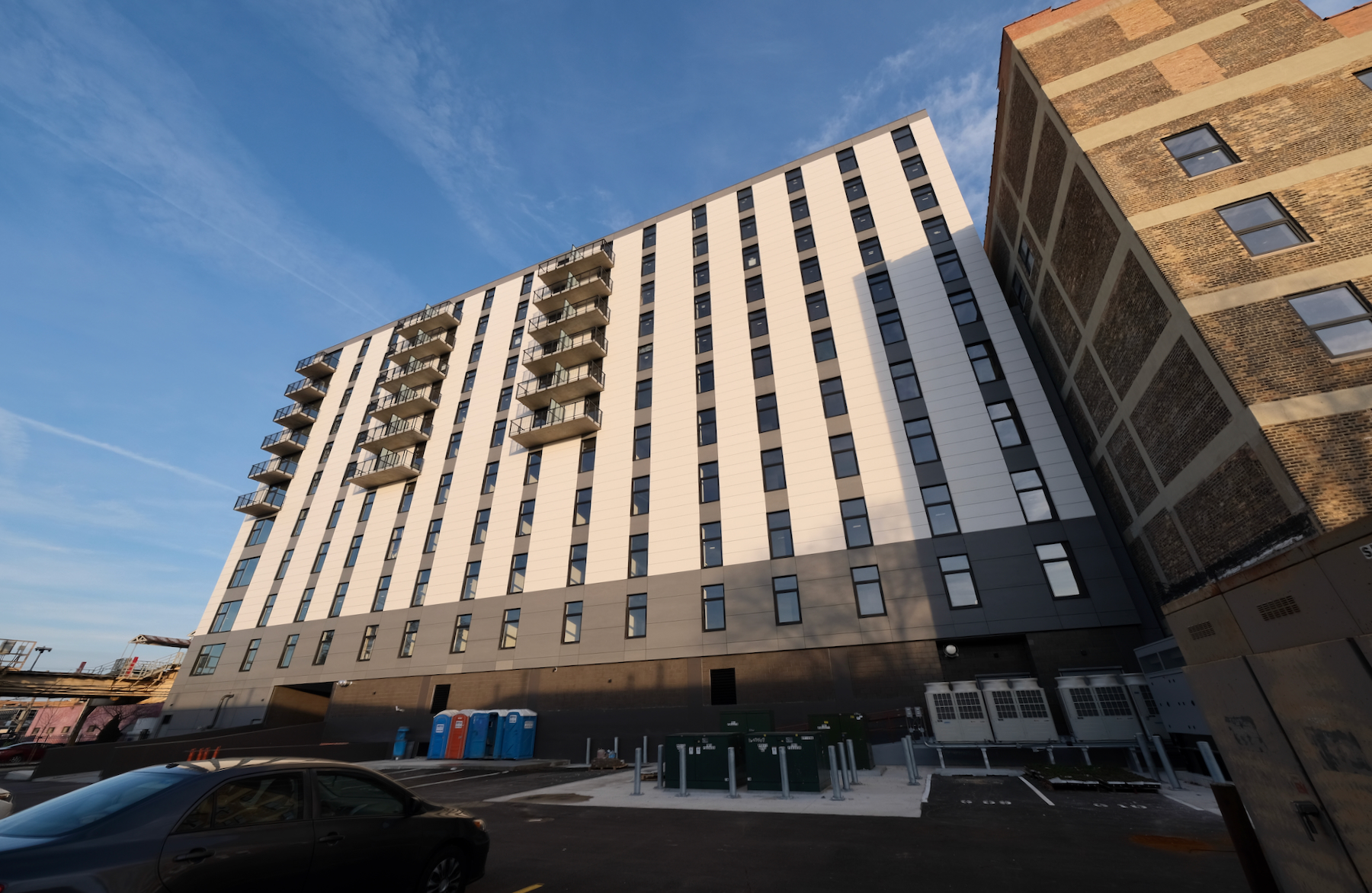
The Thompson at Fulton Market. Photo by Jack Crawford
With Power Construction as general contractor, the building is expected to become welcoming residents next month.
Subscribe to YIMBY’s daily e-mail
Follow YIMBYgram for real-time photo updates
Like YIMBY on Facebook
Follow YIMBY’s Twitter for the latest in YIMBYnews

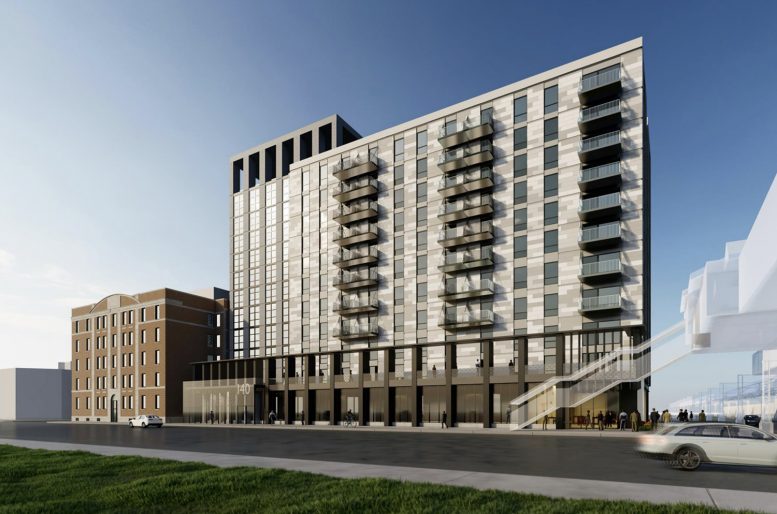
Wow, that building looks bad. I do like the darker, set back portion of the building. But that white paneling has got to go
I still wonder, as I have every time this building is presented, where those rendered men are going at the corner….the bland shop inside doesn’t have a door! This has always been an airport hotel designed for any site anywhere, value engineered for a short life – never paying homage to it’s site, the historic building, or, an uplifted life to be lived.
There is something really cool going on behind the big column, they are all getting closer to see it. LOL
nothing cool, trust me…..and I wonder what the waterproofing details are at the bottom of those windows….why do they go to the sidewalk when Chicago has drifting snow in the winter, and garbage blowing in the other seasons?!
That’s no column! It’s the black slab from the movie 2001.
Marquette Properties always test the little NIMBY in me. I mean – come on – this is comically bland and VE’d.
Has the covenant been finalized? My friend has had an ARO application in for months. Leasing seems to be giving her the runaround. What can she do to find out why the application is on hold?