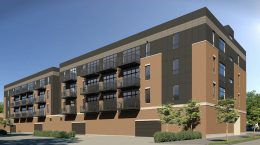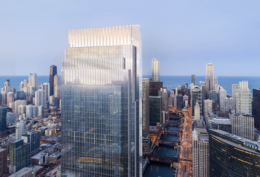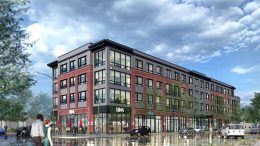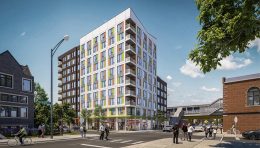Exterior Work Approaches Completion at 4137 S Cottage Grove Avenue in Bronzeville
Between the intersections of Bronzeville‘s Bowen Avenue and 42nd Street along Cottage Grove Avenue, facade work is approaching completion for new four-story mixed-use building at 4137 S Cottage Grove Avenue. This construction by DOM Properties Investment will yield 5,200 square feet of ground-floor retail, divided into two commercial units. Topping this retail component are 48 apartment dwellings, ranging from one- to two-bedroom residences.





