This week, the concrete core for Chicago’s Salesforce Tower reached its full height, marking a key milestone for this 60-story skyscraper rising at 333 W Wolf Point Plaza along the confluence of the Chicago River. As noted in a LinkedIn post by the general contractor Walsh Construction, the final height of the core stands 840 feet, falling in line with recent speculation of a 15-foot height bump. Furthermore, it appears that the final architectural height of the edifice will now be 850 feet above the river walk, once the superstructure is accounted for.
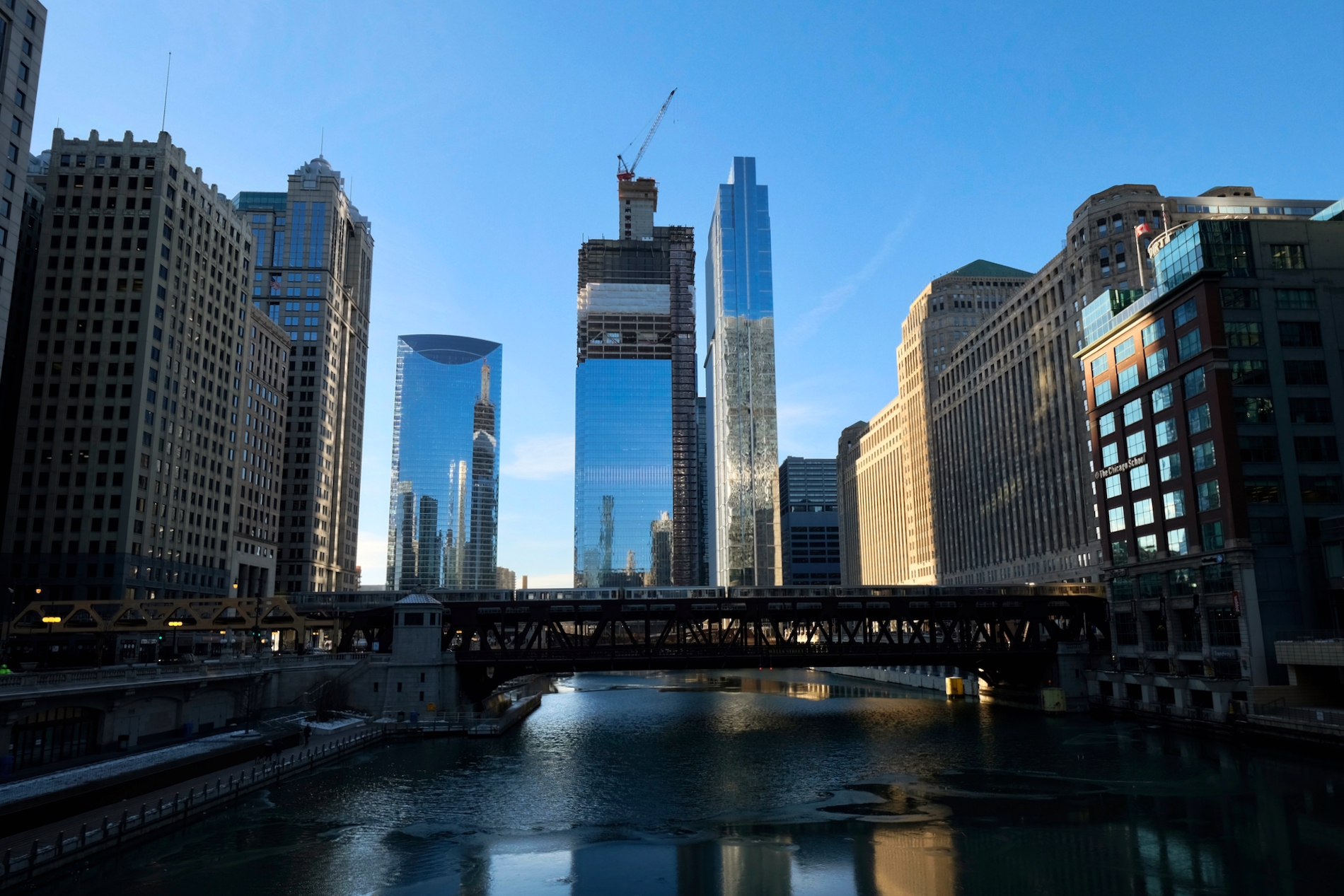
Salesforce Tower. Photo by Jack Crawford
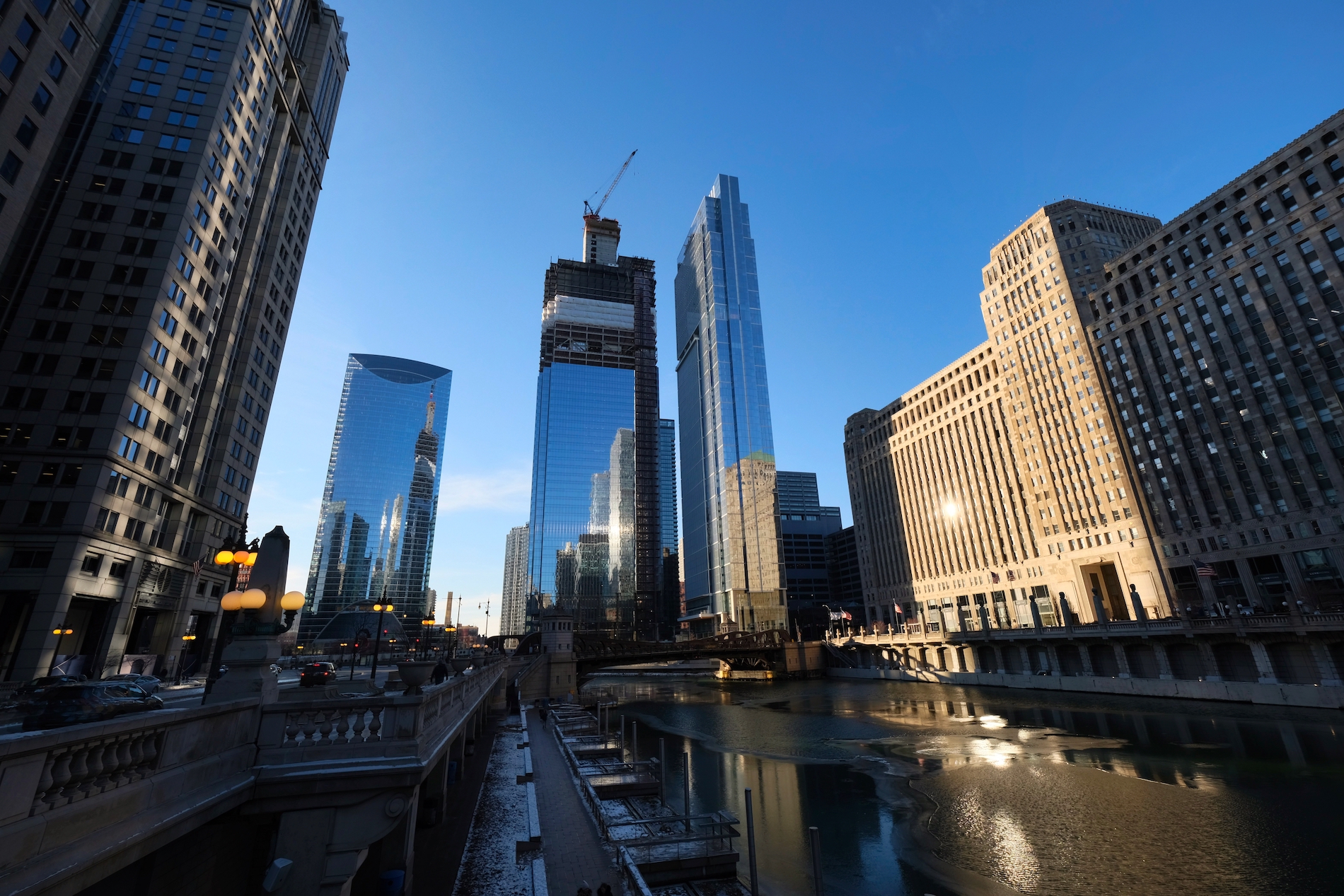
Salesforce Tower. Photo by Jack Crawford
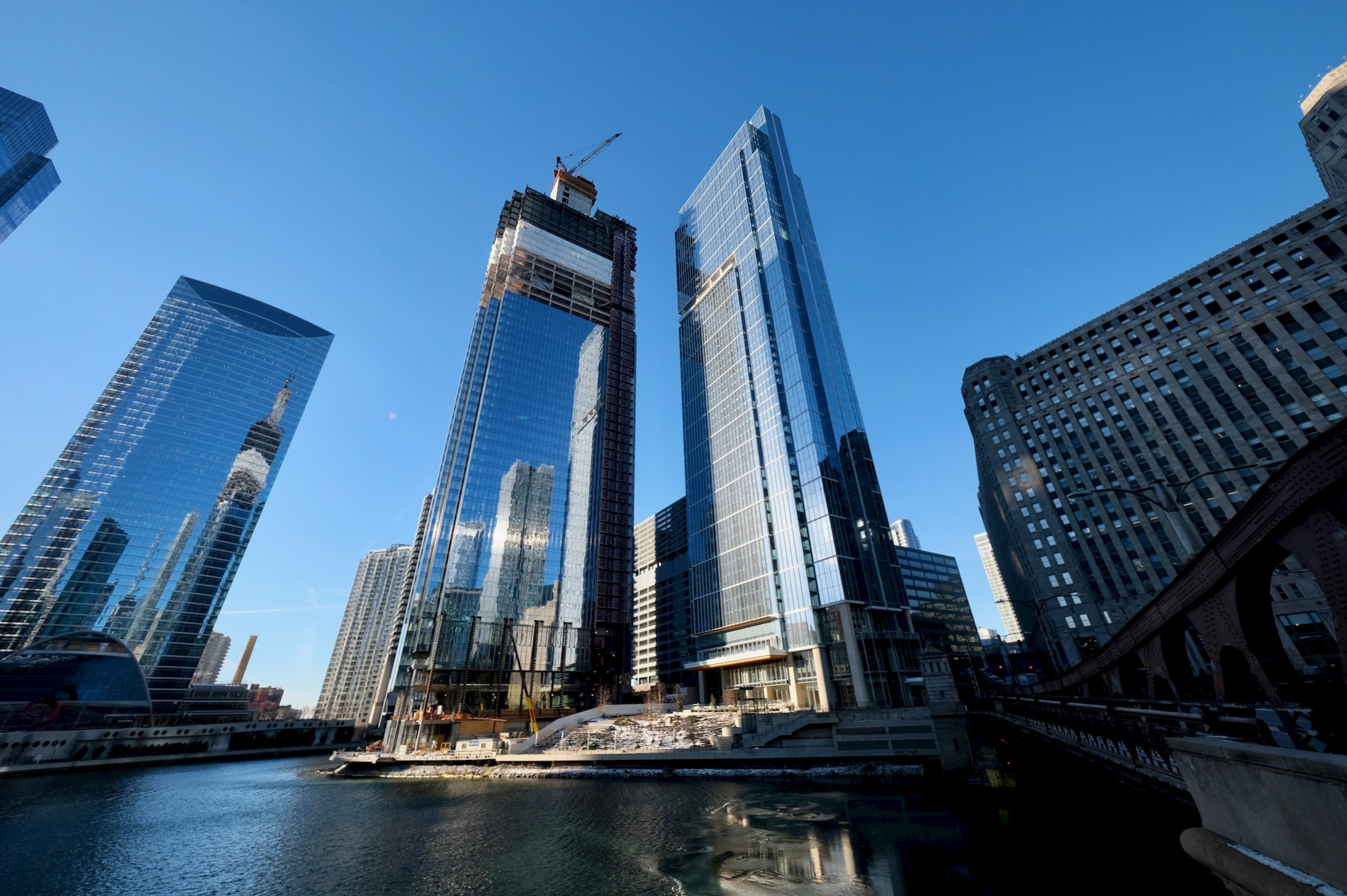
Salesforce Tower (left) and Wolf Point East (right). Photo by Jack Crawford
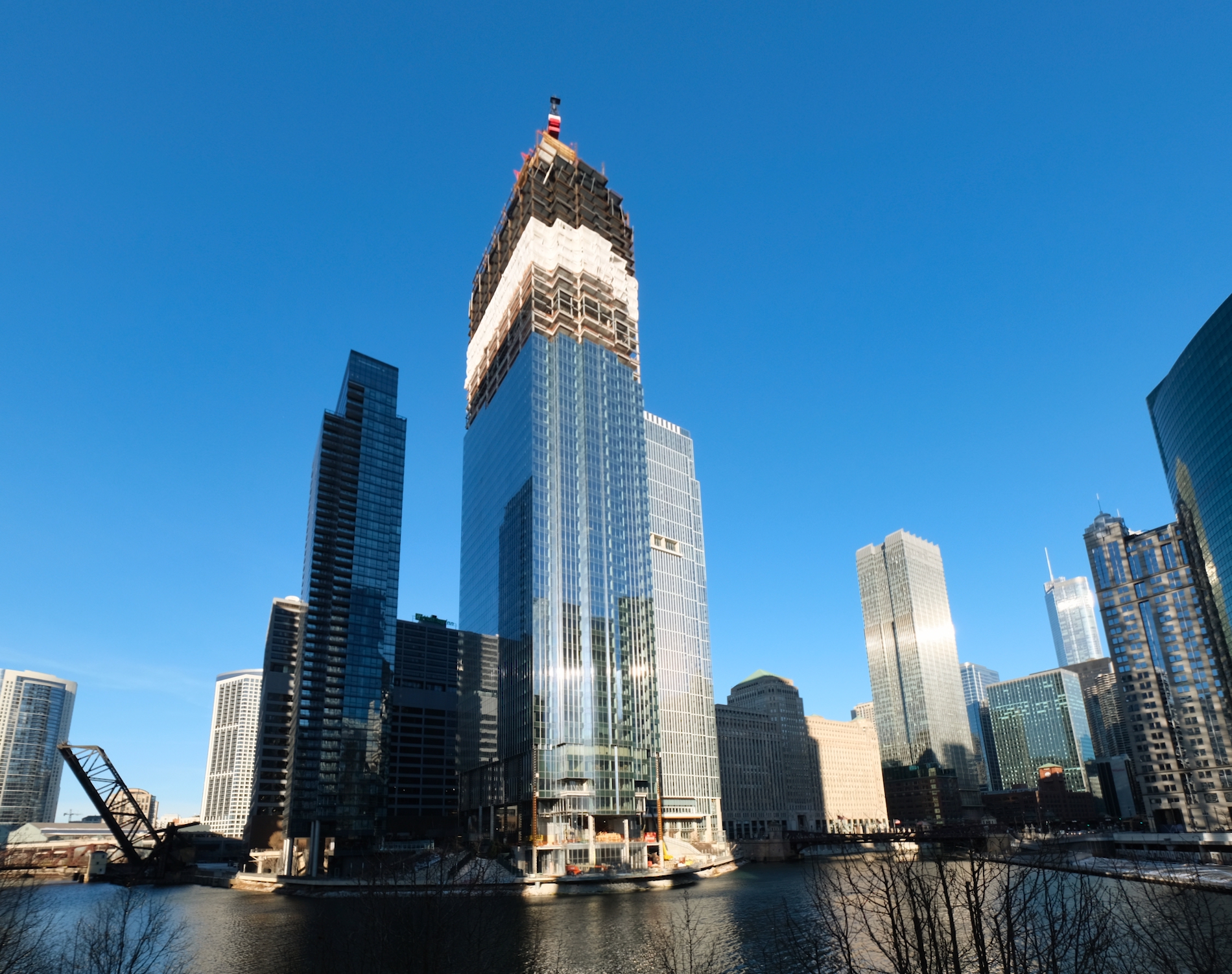
Salesforce Tower. Photo by Jack Crawford

Salesforce Tower (orange). Model by Jack Crawford
Salesforce Tower, aka Wolf Point South, is being developed by Hines. Formerly a parking lot owned by the Joseph P. Kennedy Family, this parcel has been developed into a trio of skyscrapers, of which Salesforce Tower is the third and final installation. The first two towers were completed in 2016 and 2020, standing 500 feet and 679 feet respectively. While these first two towers are almost entirely residential, Salesforce Tower will be primarily office with retail at its base.
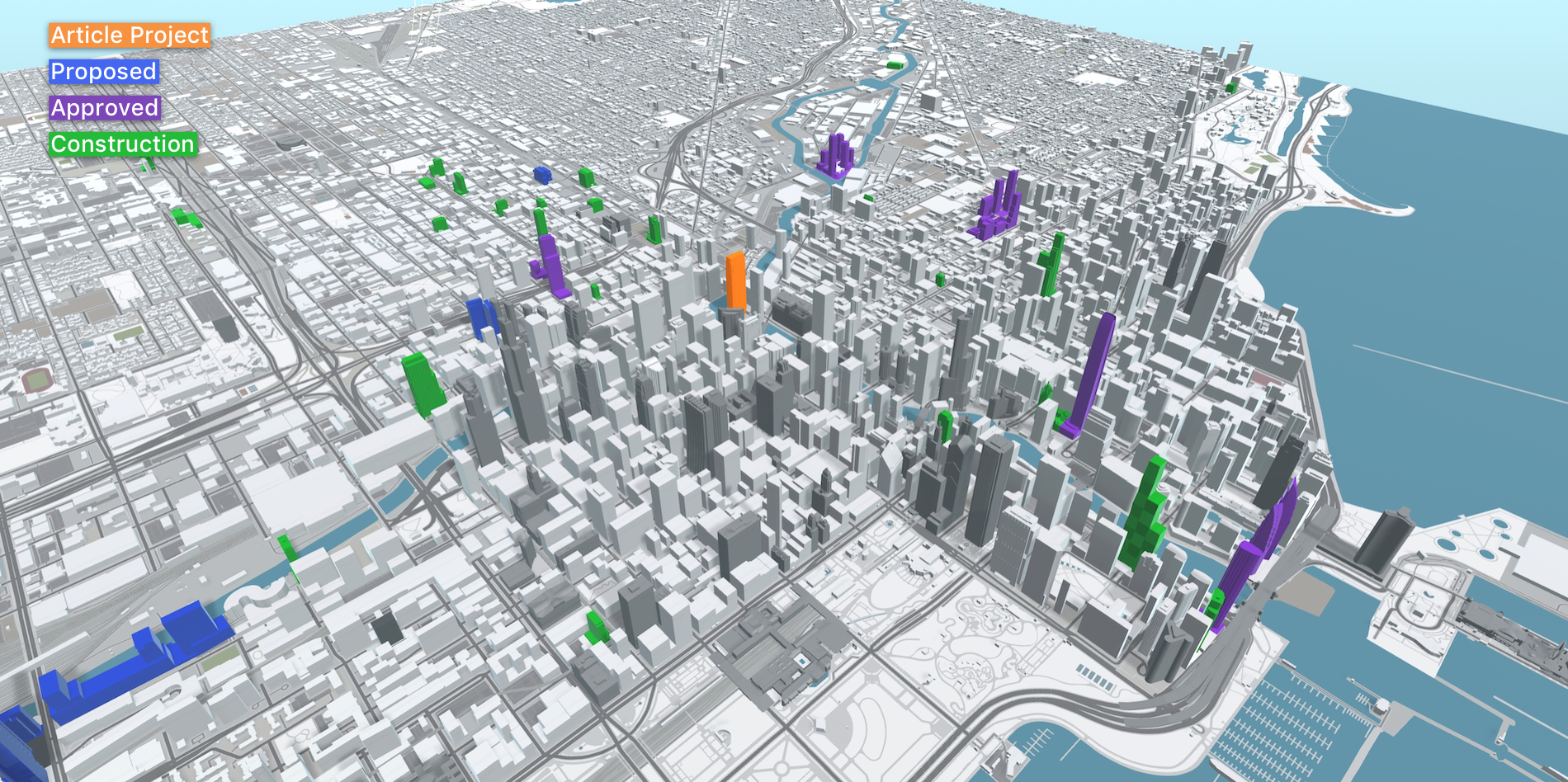
Salesforce Tower (orange). Model by Jack Crawford
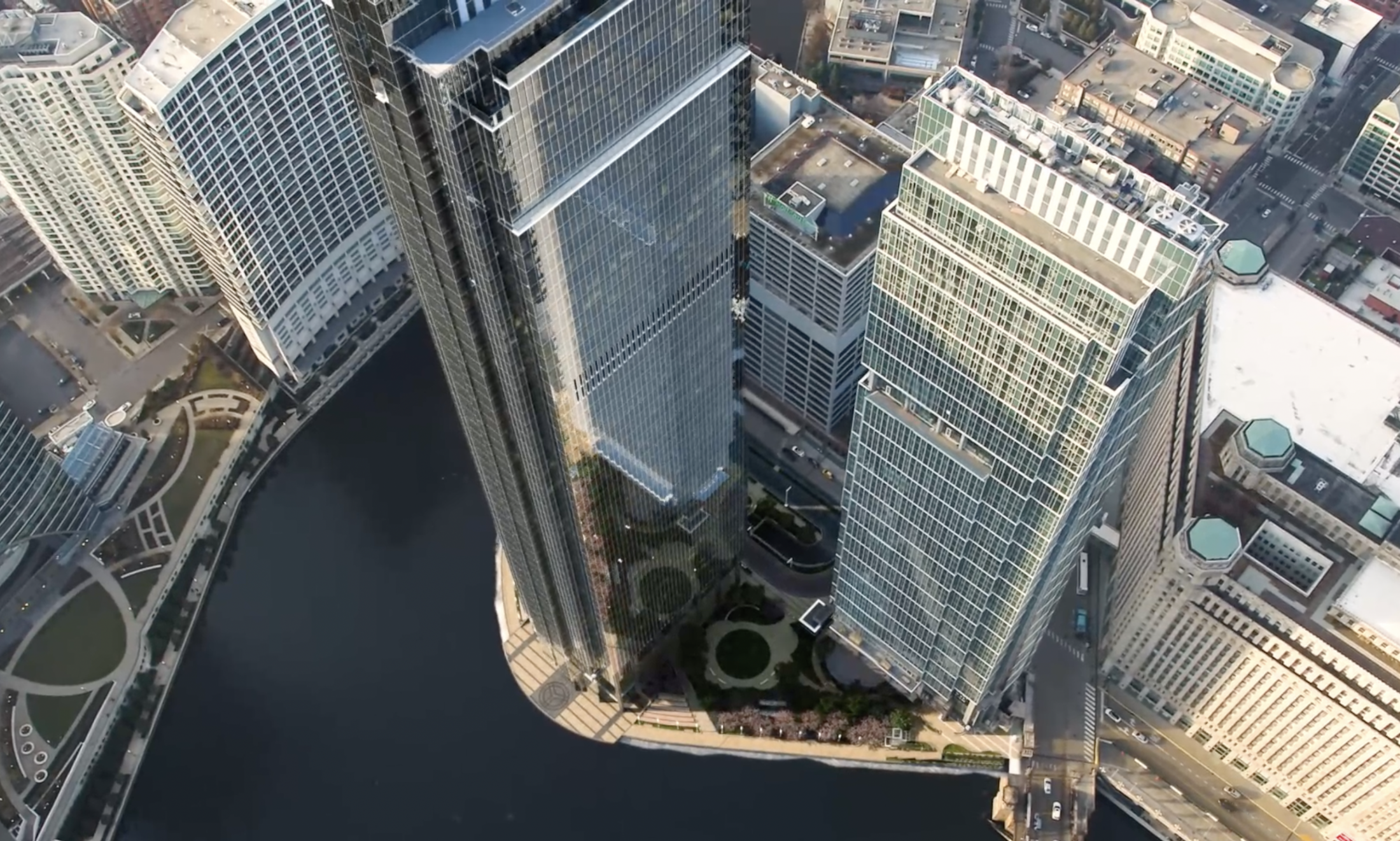
Salesforce Tower Chicago (left). Video still via Hines
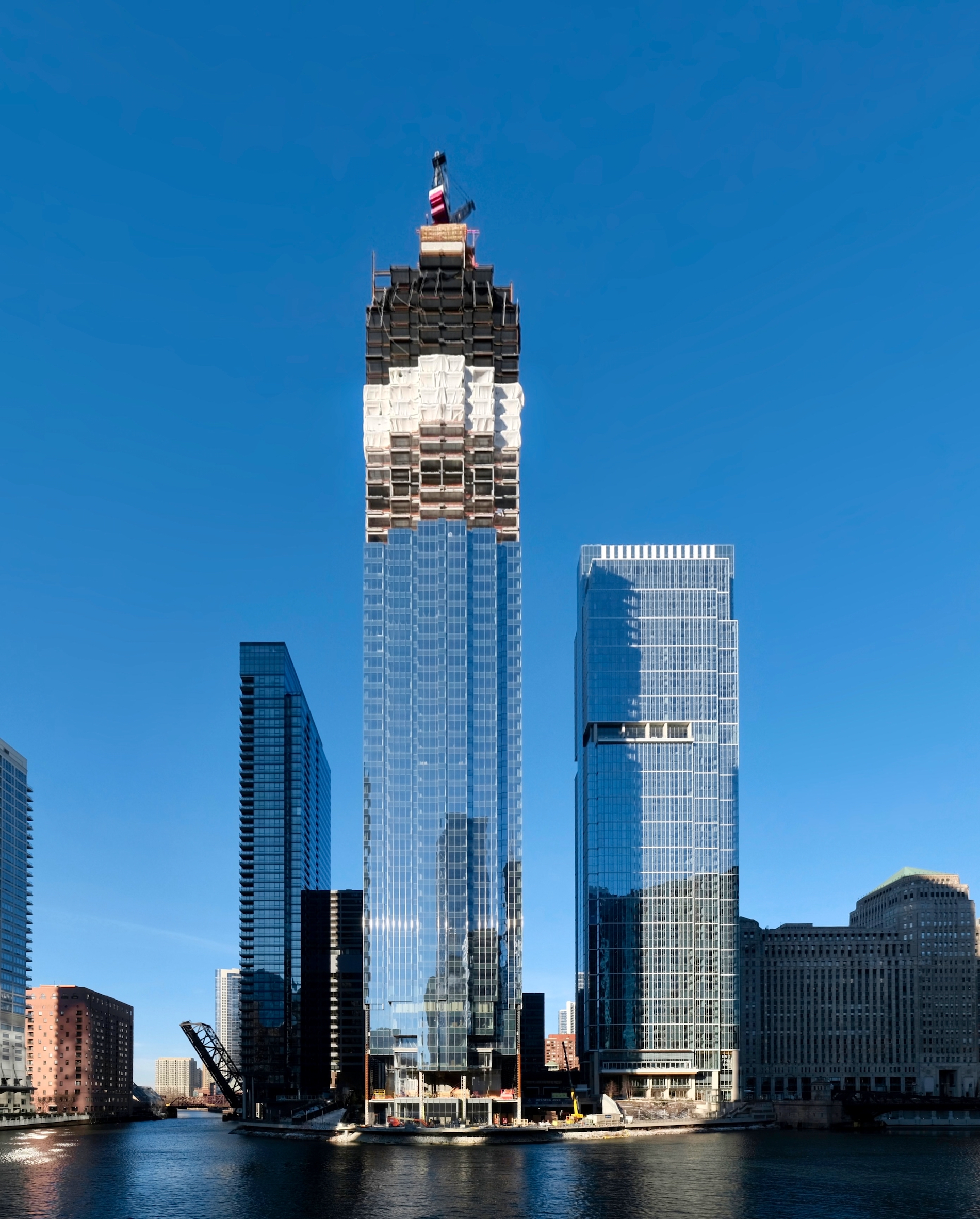
Salesforce Tower. Photo by Jack Crawford
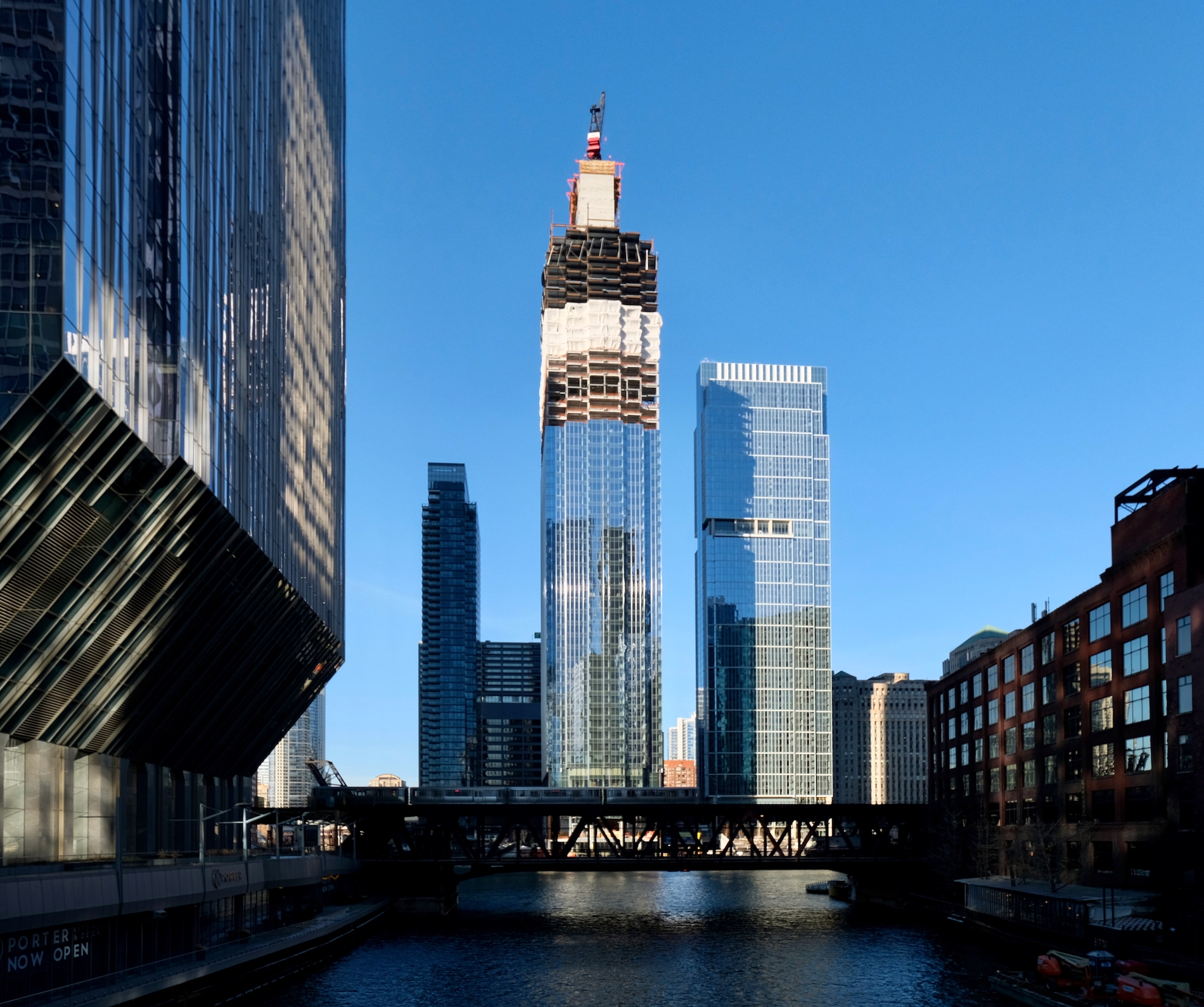
Salesforce Tower. Photo by Jack Crawford
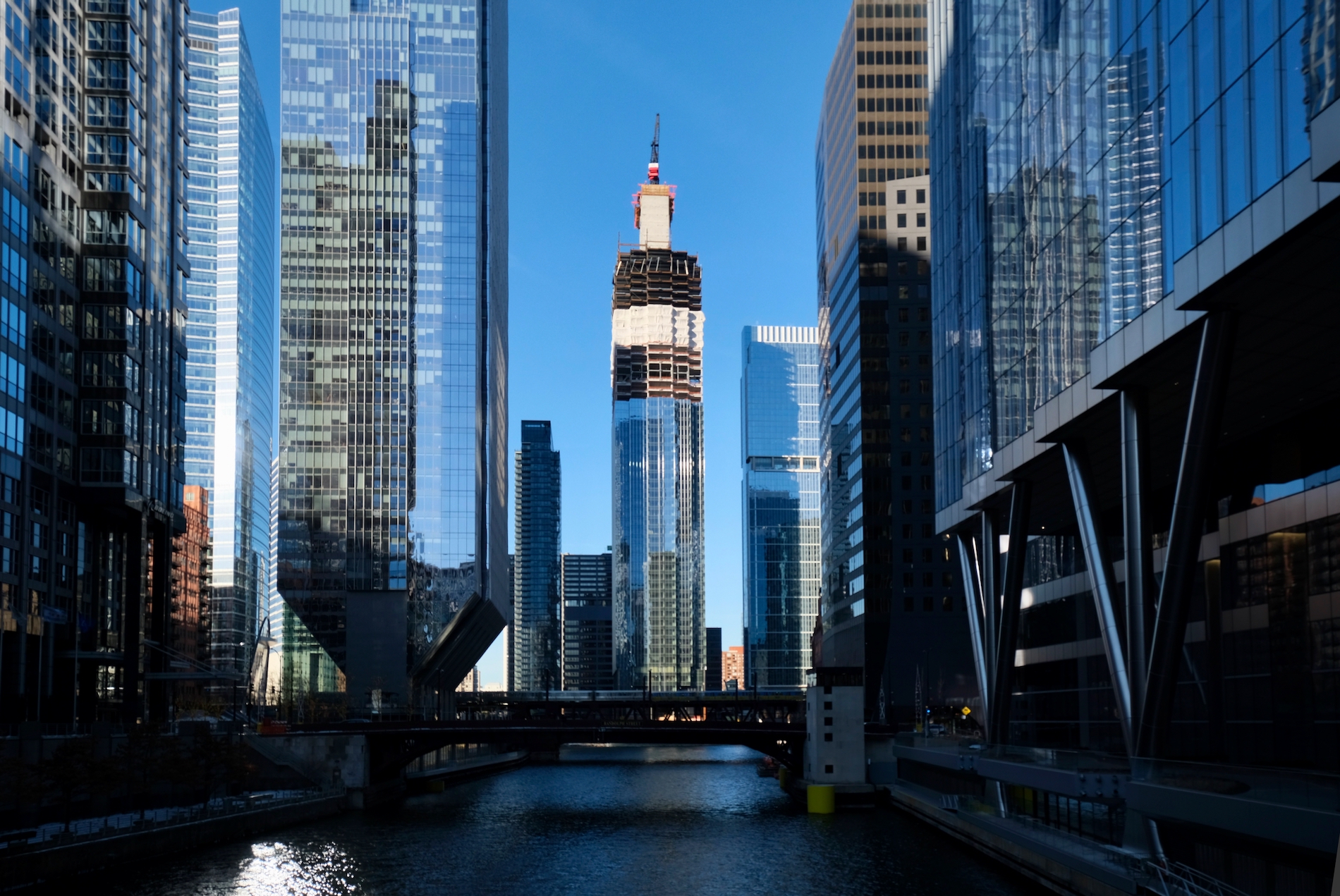
Salesforce Tower. Photo by Jack Crawford
The planned office functions will provide tenants with 25,000-square-foot floor plates with customizable build-outs, floor-to-ceiling windows, and dramatic views of the river and skyline. There will also be a range of amenities and building features, such as a fitness center, a conference center, and a tenant lounge. Employees for the anchor tenant Salesforce will also have access to a top-floor “Ohana” lounge, which doubles as an event space for educational and nonprofit events on nights and weekends.
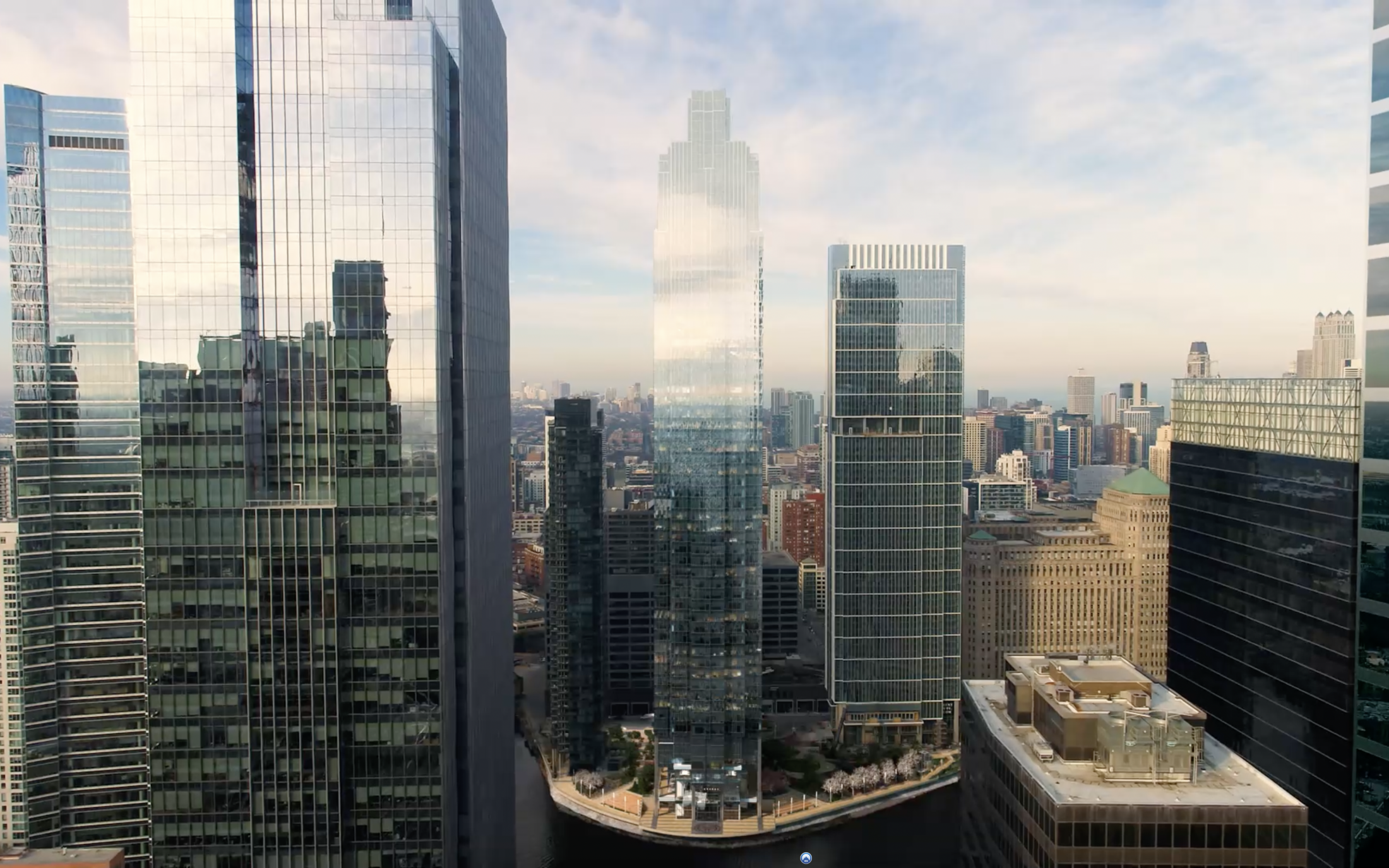
Salesforce Tower Chicago (center). Video still via Hines
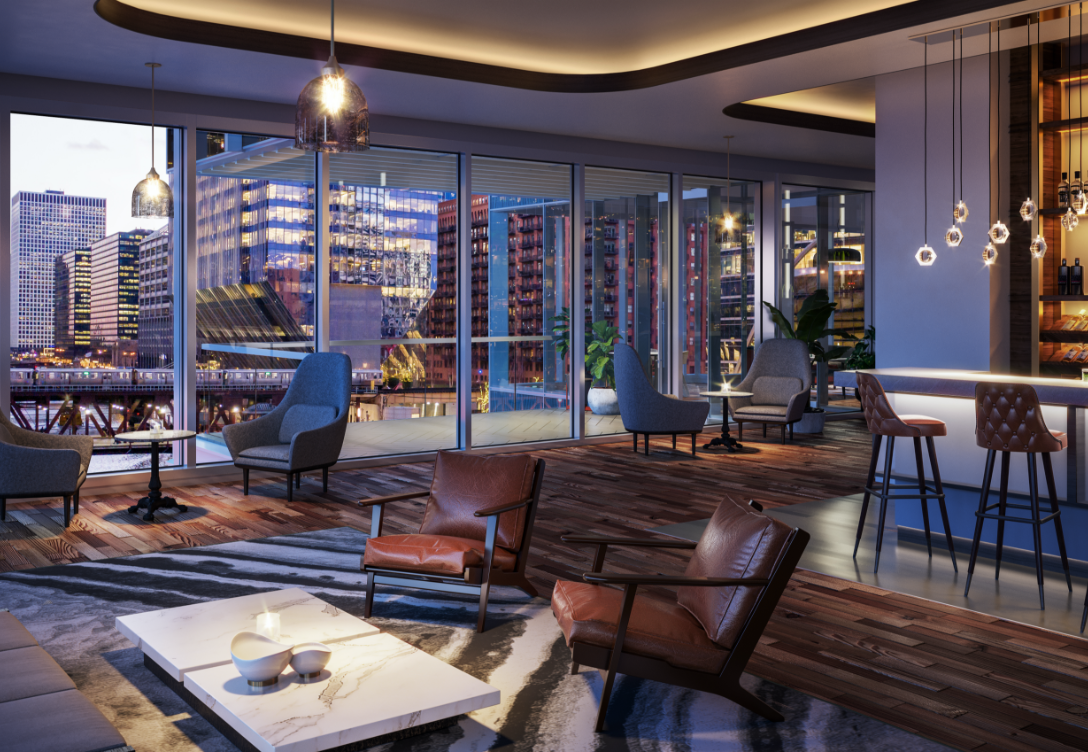
Salesforce Tower Chicago amenity interior. Rendering by Pelli Clarke Pelli Architects
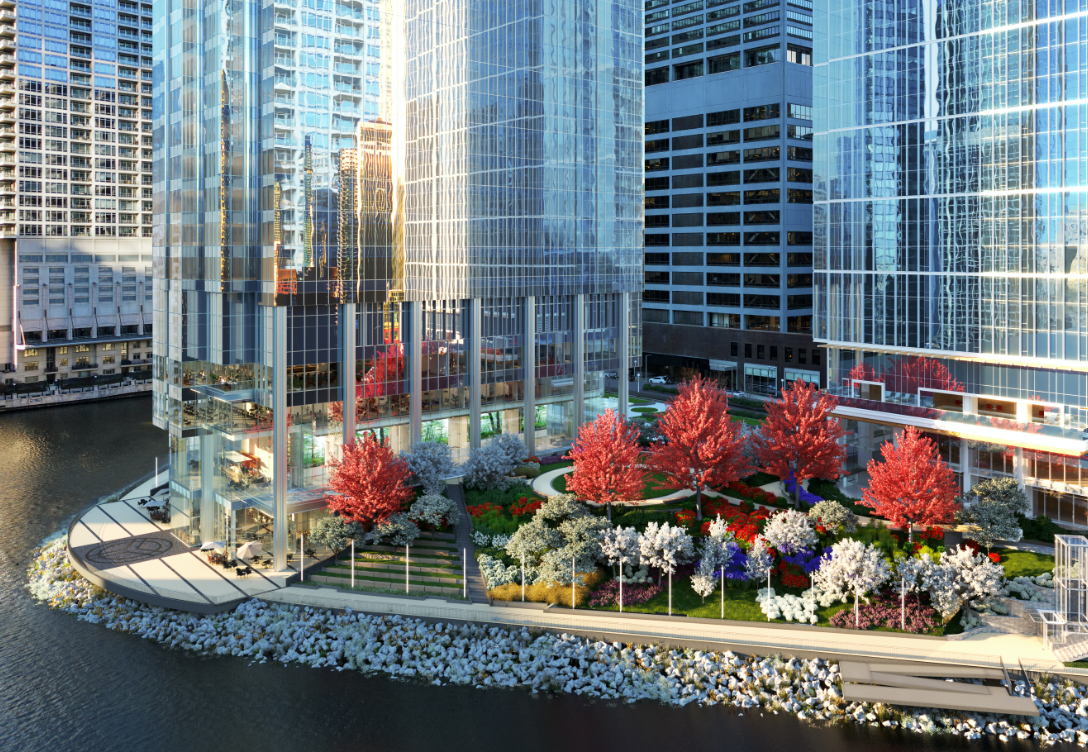
Salesforce Tower Chicago. Rendering by Pelli Clarke Pelli Architects
Outside, there will also be immediate access to a new stretch of Riverwalk, a small urban park, and a plaza area at the base of the tower.
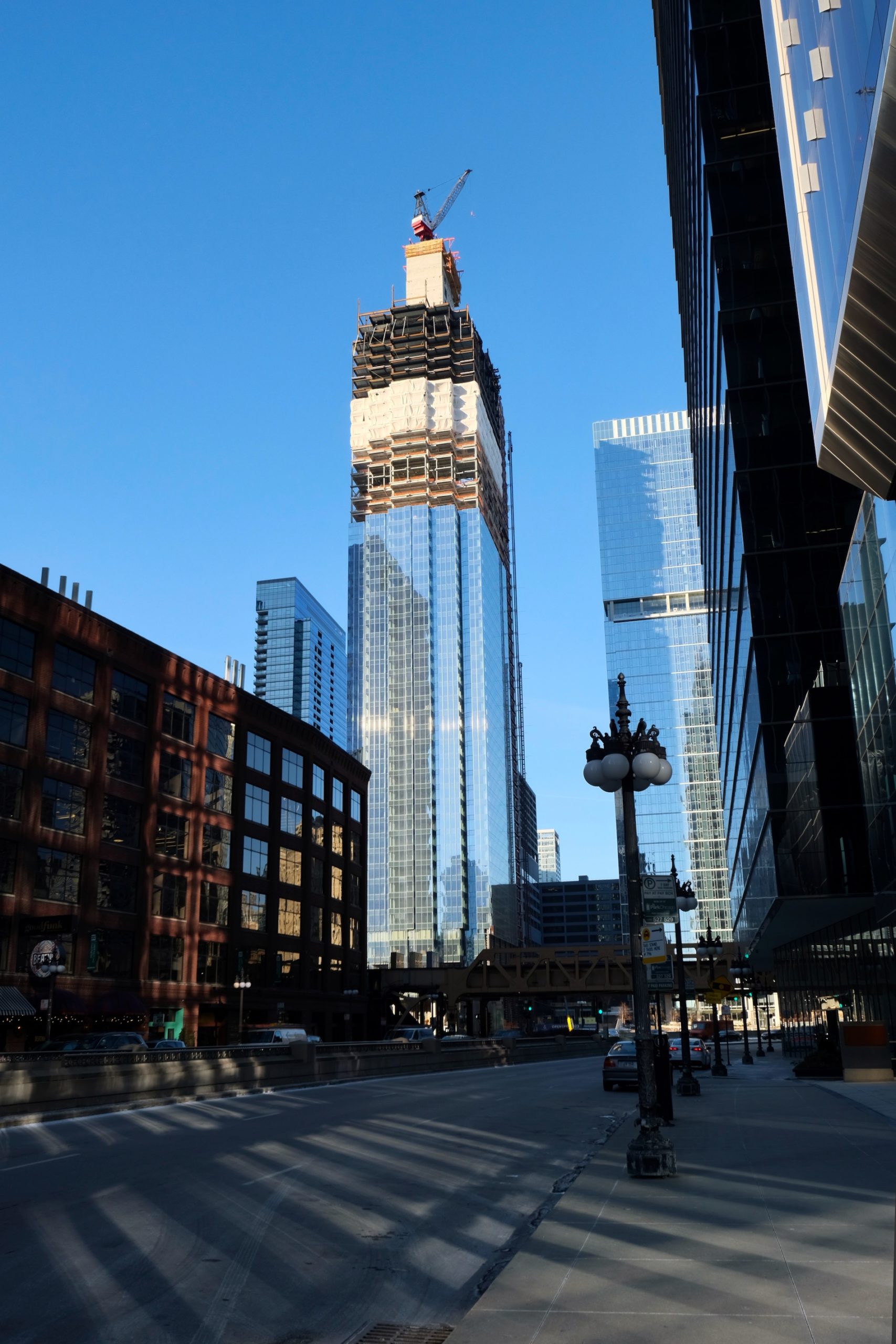
Salesforce Tower. Photo by Jack Crawford
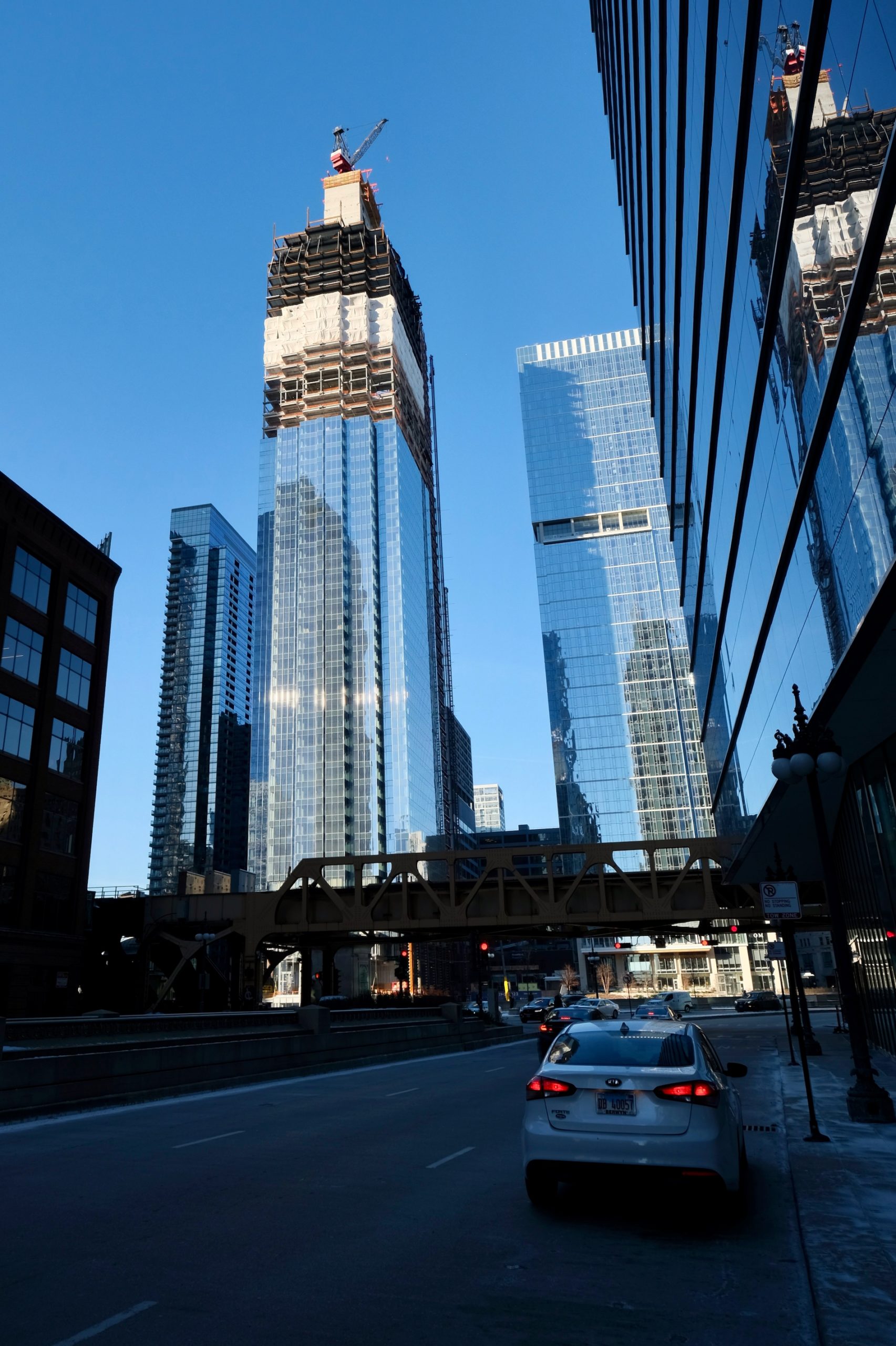
Salesforce Tower. Photo by Jack Crawford
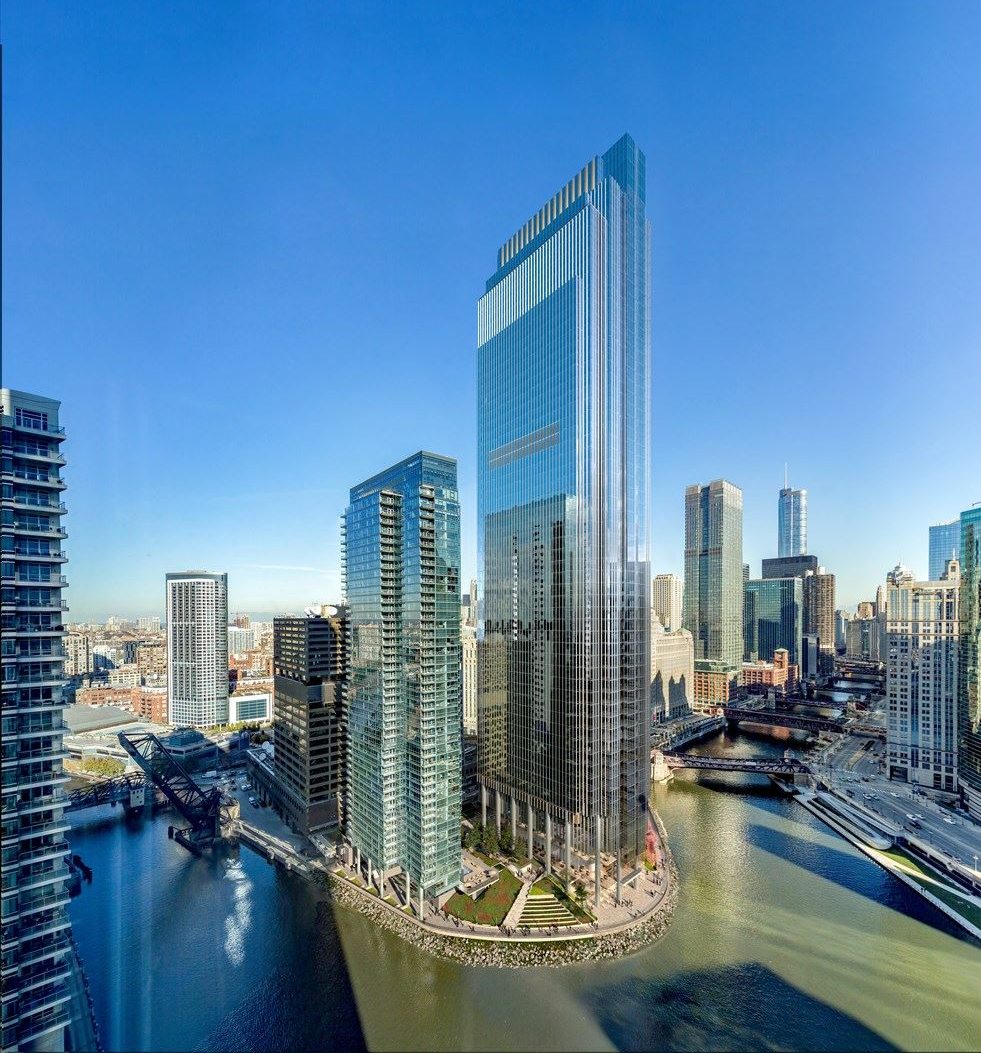
Salesforce Tower Chicago. Rendering by Pelli Clarke Pelli Architects
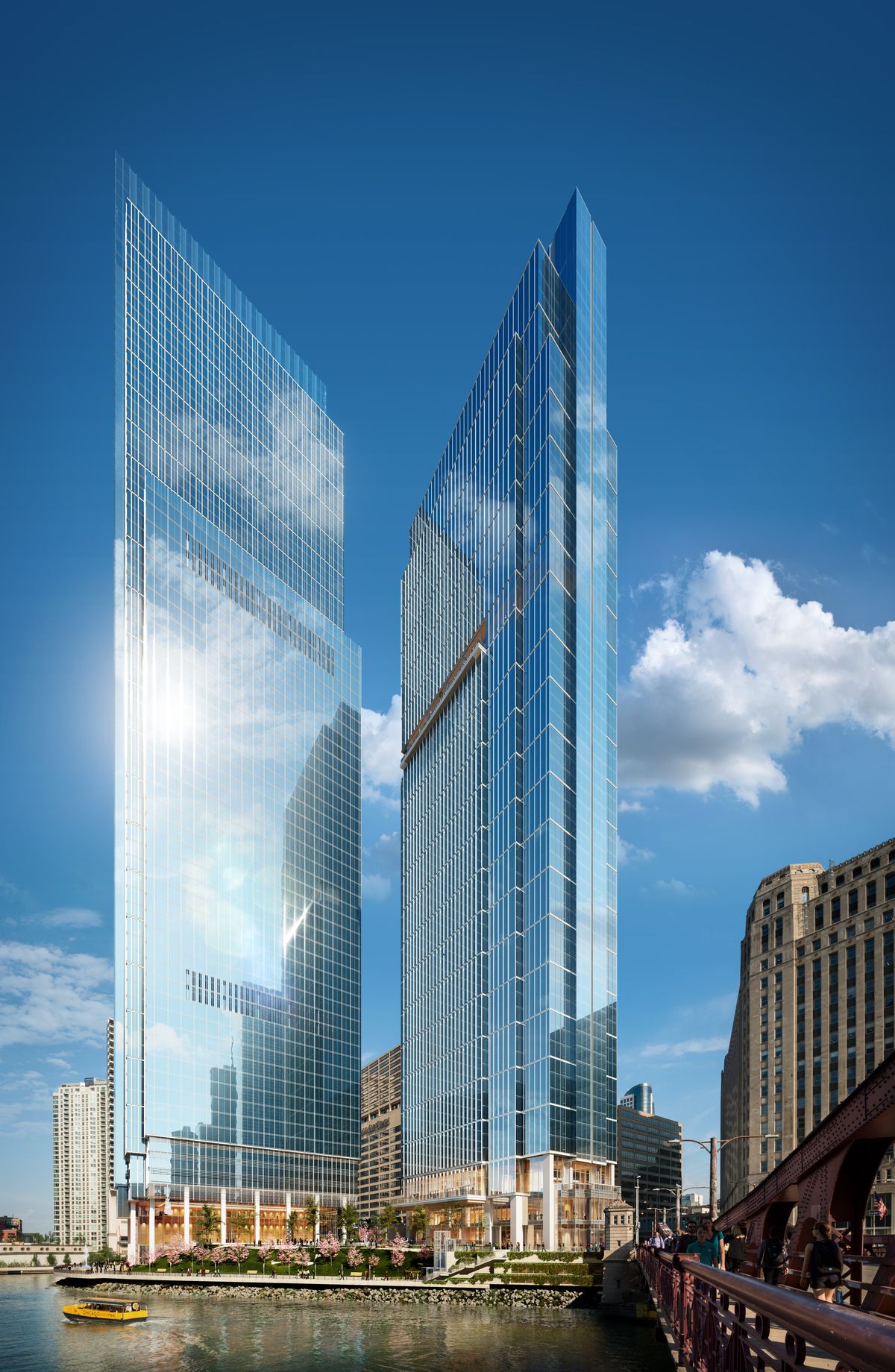
Salesforce Tower Chicago (left). Rendering by Pelli Clarke Pelli Architects
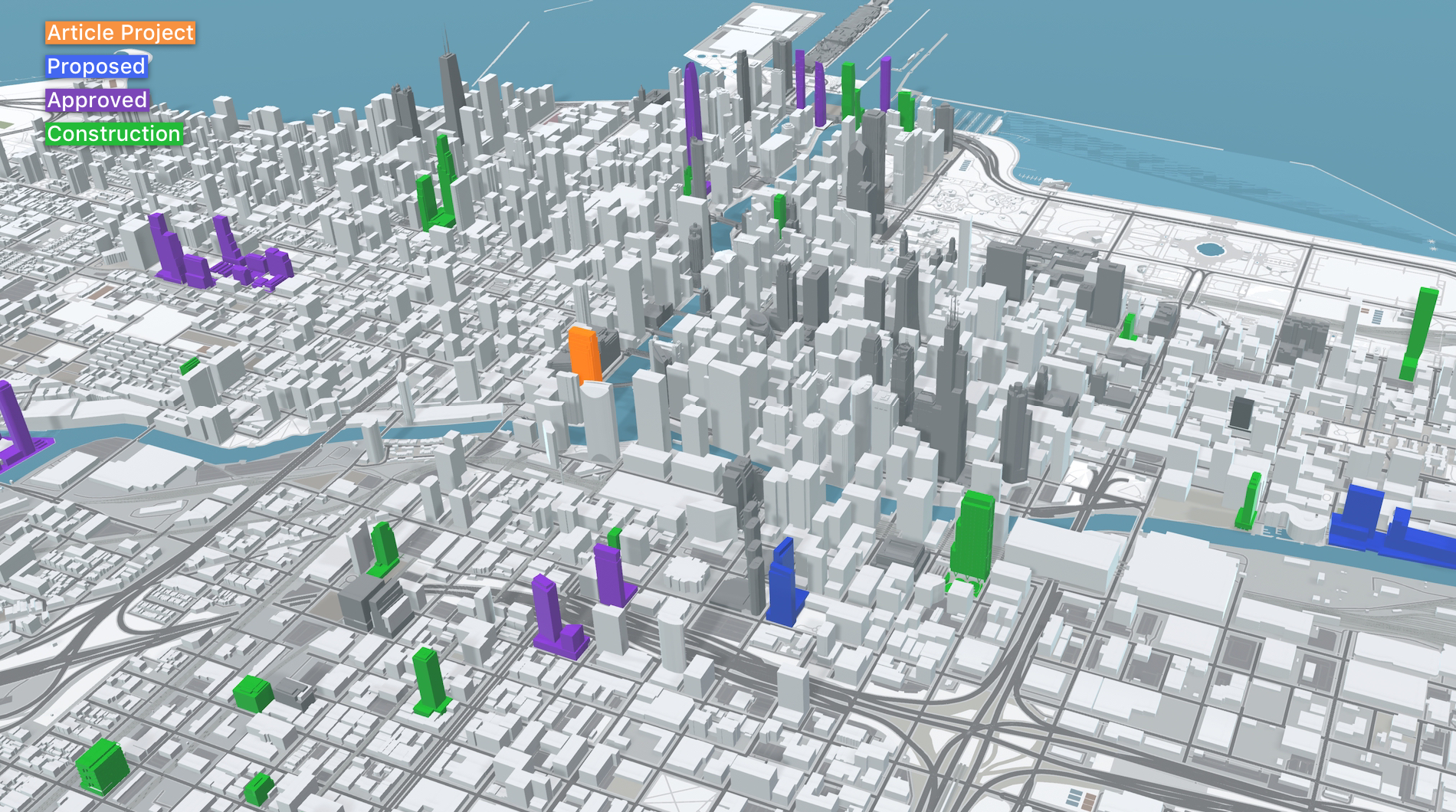
Salesforce Tower (orange). Model by Jack Crawford
The design by Pelli Clarke & Partners reflects that of its shorter Wolf Point East neighbor. Both involve rectangular volumes with a multitude of setbacks for a tapering effect. The two also share a white corrugated motif arranged along their respective crowns. Around this boxy massing, Salesforce Tower is enshrouded in a glass curtain wall spanning its full height.
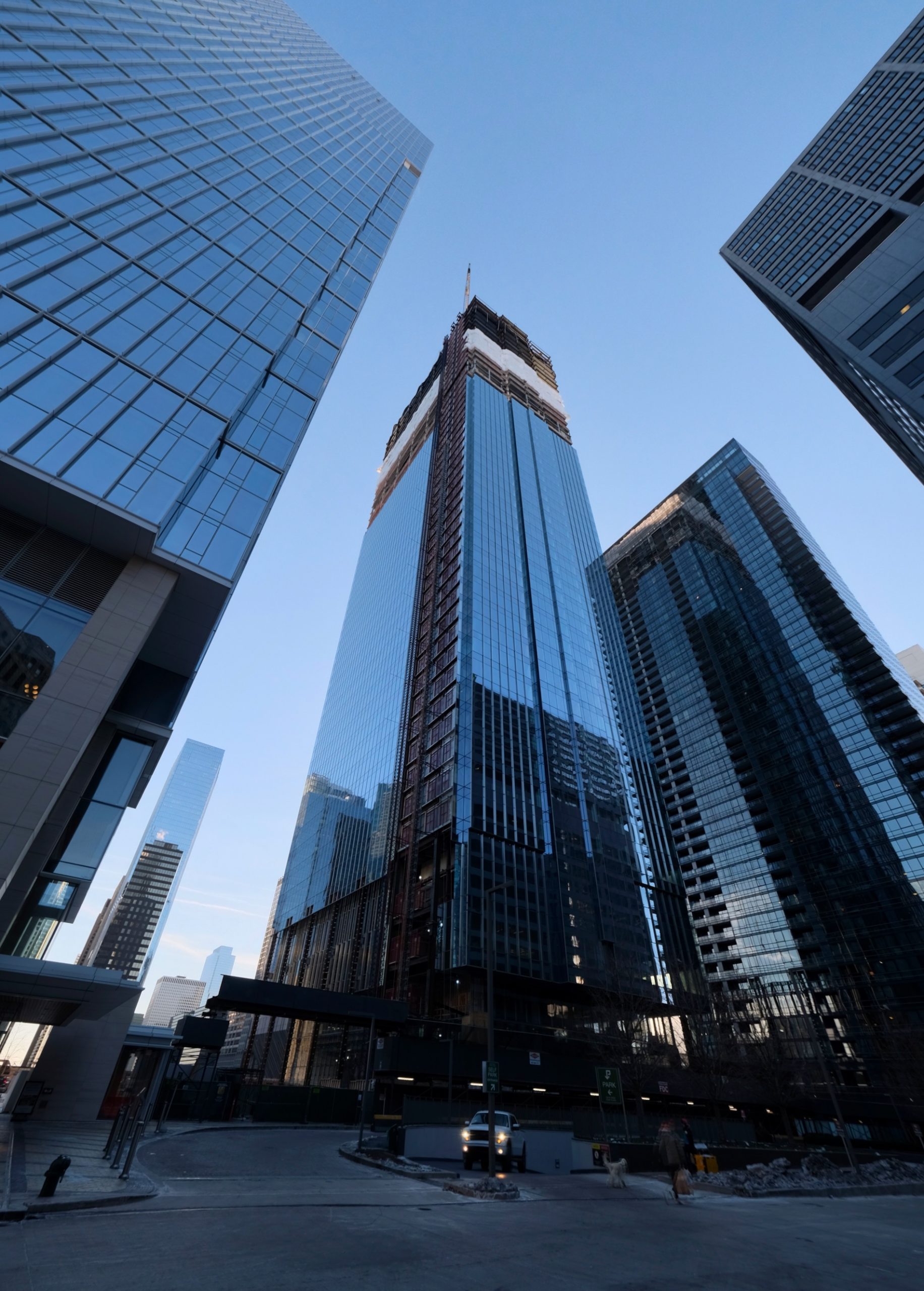
Salesforce Tower. Photo by Jack Crawford
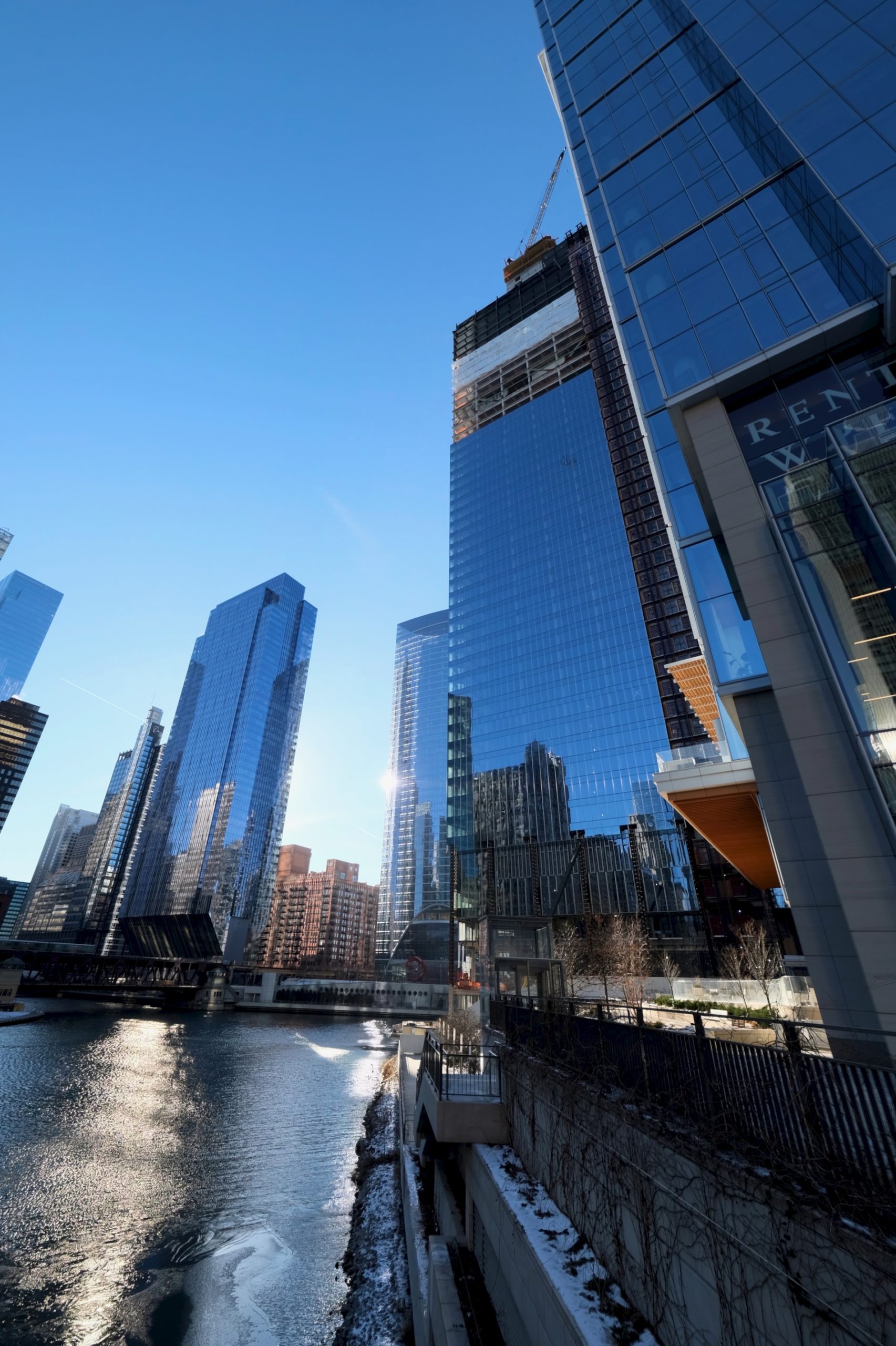
Salesforce Tower. Photo by Jack Crawford
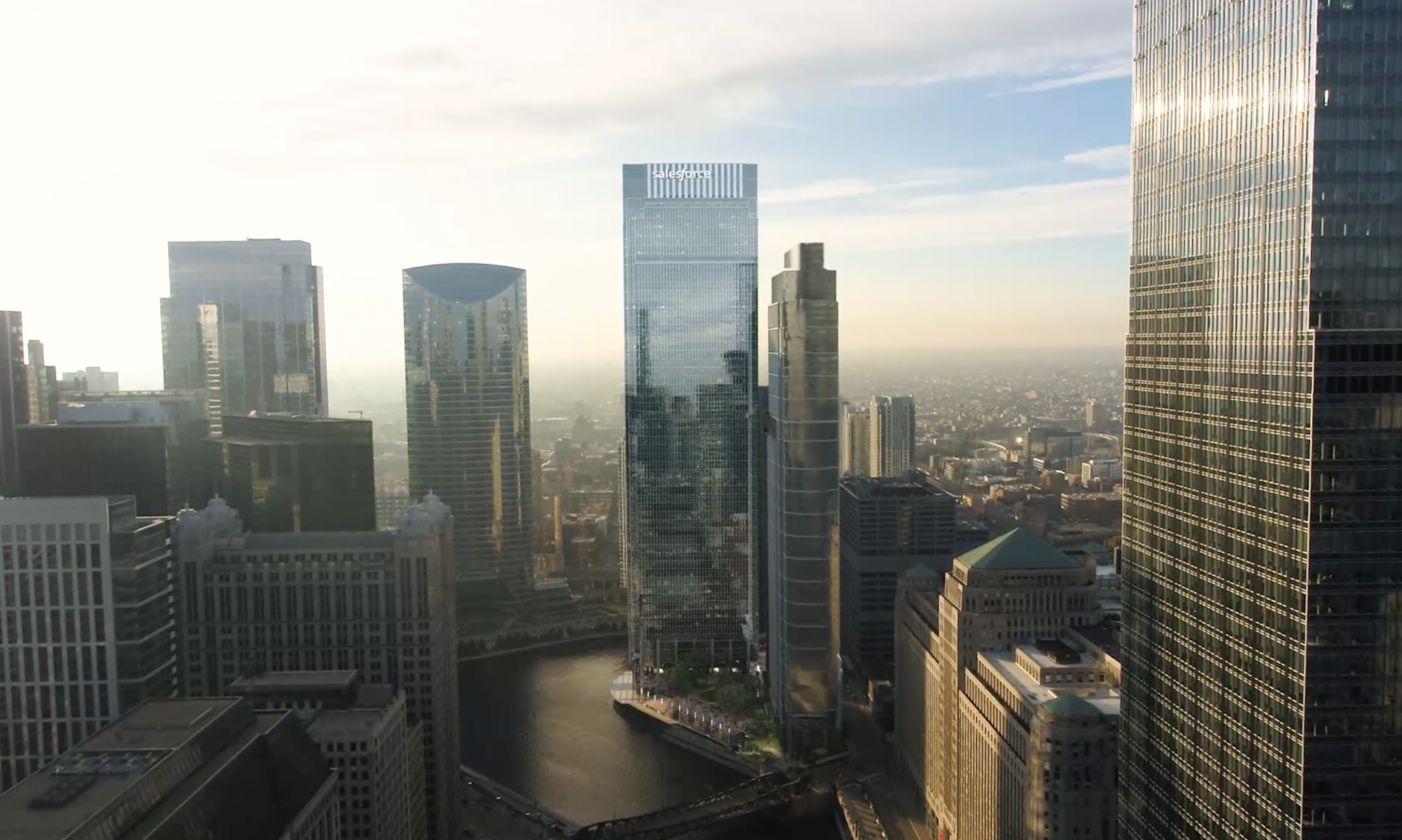
Salesforce Tower Chicago (center) and Wolf Point East (right of center). Video still via Hines
While there will be 59 new on-site parking spaces, various transit options are available nearby, with all CTA L lines, Metra lines, and a myriad of bus routes within close walking distance. The nearest CTA L service can be found for the Purple and Brown Lines, both located at Merchandise Mart station via a six-minute walk northeast. Closest Metra service, meanwhile, is at Olgivie Transportation Center via a 12-minute walk southwest. Lastly, the nearest buses for Routes 37 and 125 can be found at the intersection of Orleans & Merchandise, a three-minute walk to the northeast.
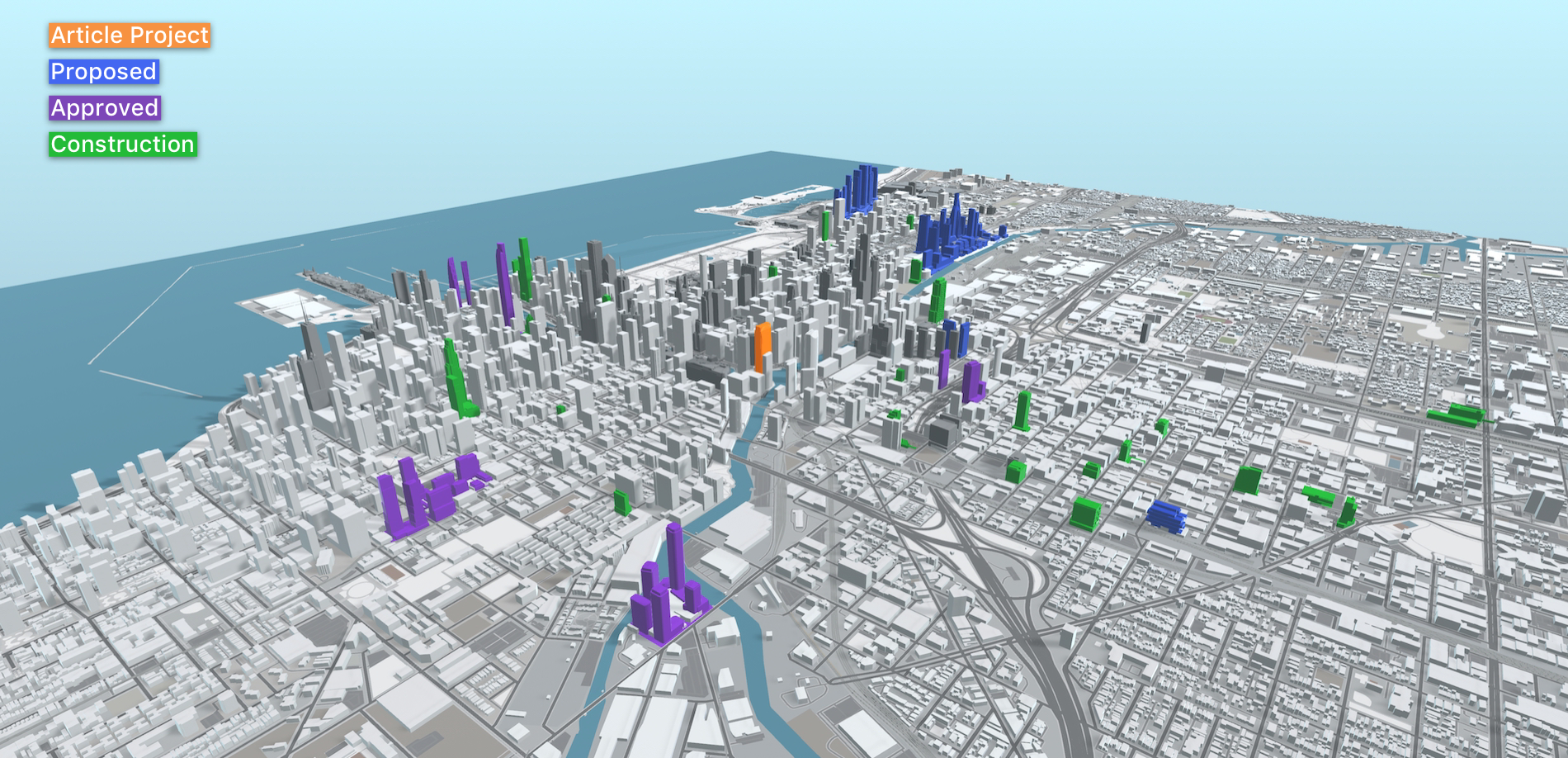
Salesforce Tower (orange). Model by Jack Crawford
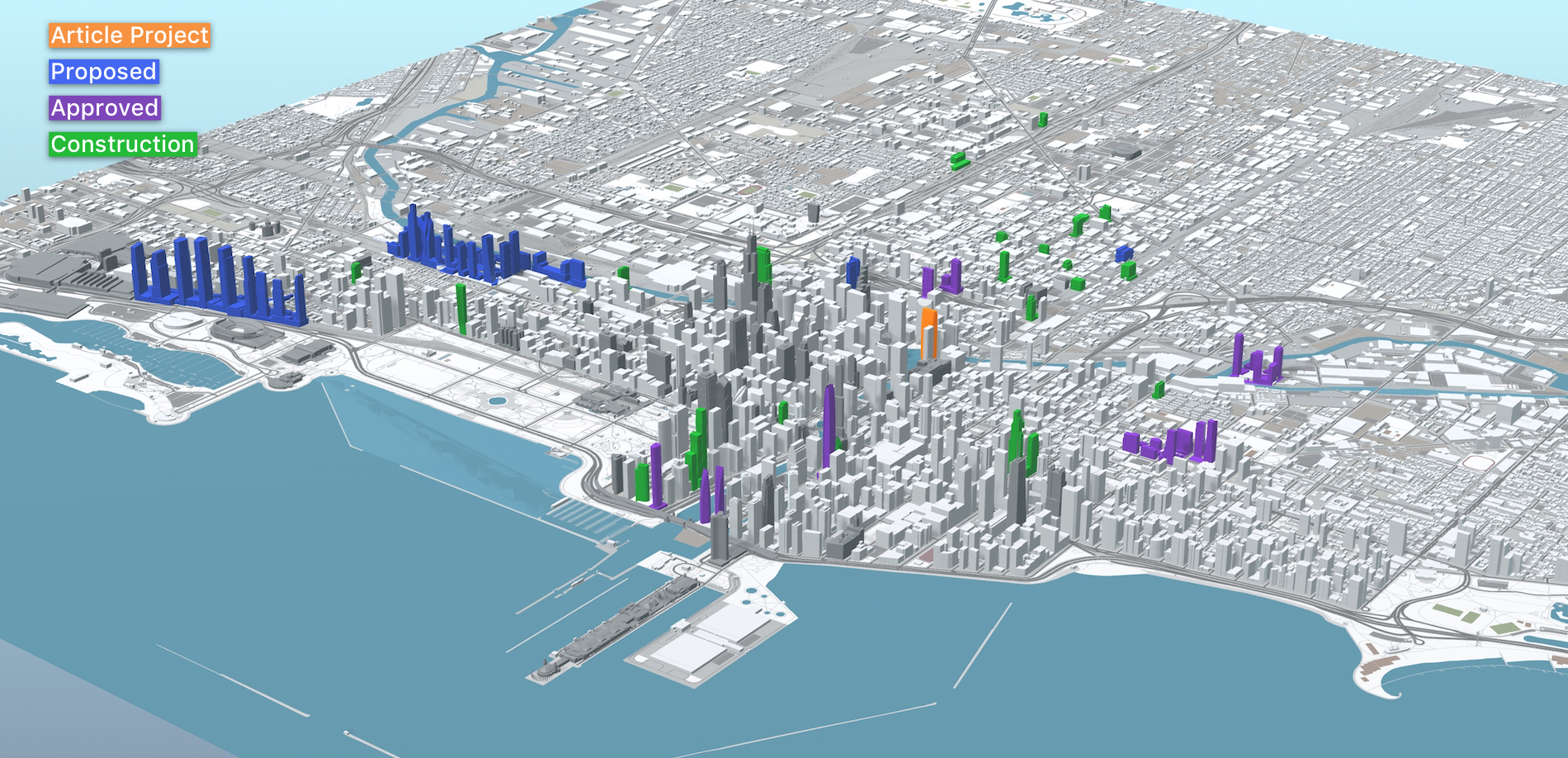
Salesforce Tower (orange). Model by Jack Crawford
Priced at $800 million in construction costs, this 1.2 million-square-foot titan on the river is expected to wrap up in 2023.
Subscribe to YIMBY’s daily e-mail
Follow YIMBYgram for real-time photo updates
Like YIMBY on Facebook
Follow YIMBY’s Twitter for the latest in YIMBYnews

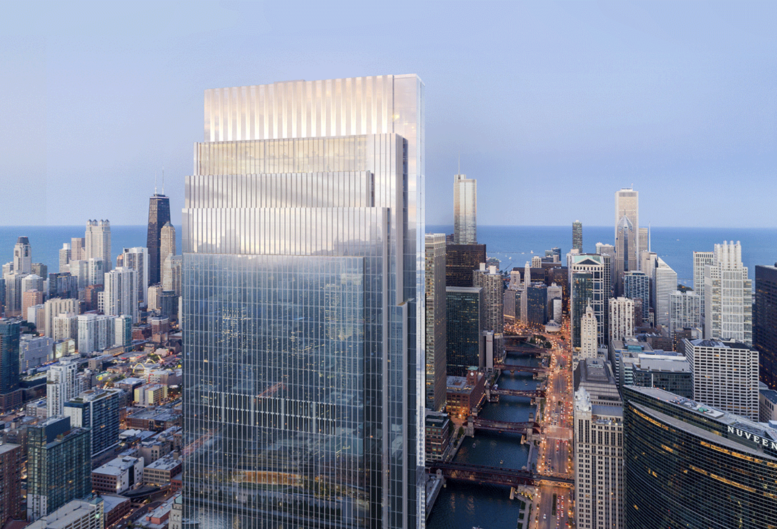
A general comment – I like the diagrams showing where the individual building is in relationship to the city. However, I am left wondering why some are orange/blue/green/purple. I assume that the color denotes status – proposed/under construction/etc. Recommend including a small key to explain . There may be a key somewhere, but as occasional viewer, have not located it
Very helpful feedback – thank you! A key has been added to each of the model shots
Jack, what do you use to make these amazing 3D model renderings?
Hi Christopher! I’ve been creating the building assets in SketchUp, then consolidating everything + doing texturing/lighting in Unity
That landscape rendering is hilarious. They’ve somehow managed to make the trees change to their fall colors in May when the crabapples are blooming.
With climate change anything is possible 😉
The UGLIEST building in the entire city, someone’s ego is out of control. This even made Trump’s ugly building look good…really sad what is happening this once beautiful city of architecture.
I agree it isn’t a showstopper but you lost me at “Trump’s ugly tower.” I hate that dude, but Trump’s tower is legitimately beautiful w/ beautiful riverside placemaking. It just suffers from a dearth of retail. I wish this tower had the height, massing, and fit-and-finish of Trump tower.