Glass installation and exterior work is progressing for the 11-story Gateway Apartments building, situated at 2050 W Ogden Avenue in the Illinois Medical District. There will be just under 10,000 square feet of ground-floor mercantile space, along with 161 dwelling units on the upper floors. Apartments will range from studios up through two-bedroom residences.
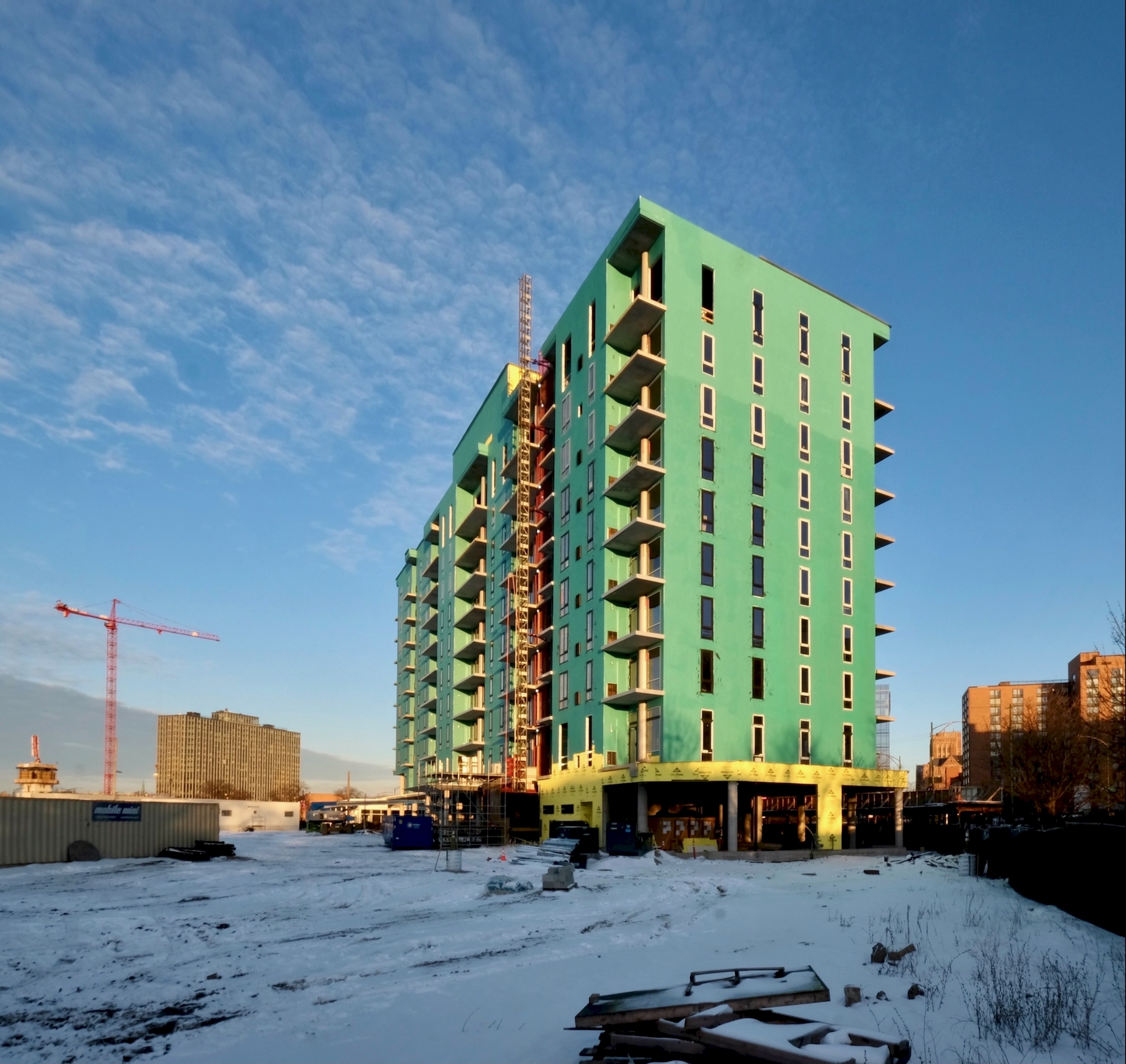
Gateway apartments. Photo by Jack Crawford
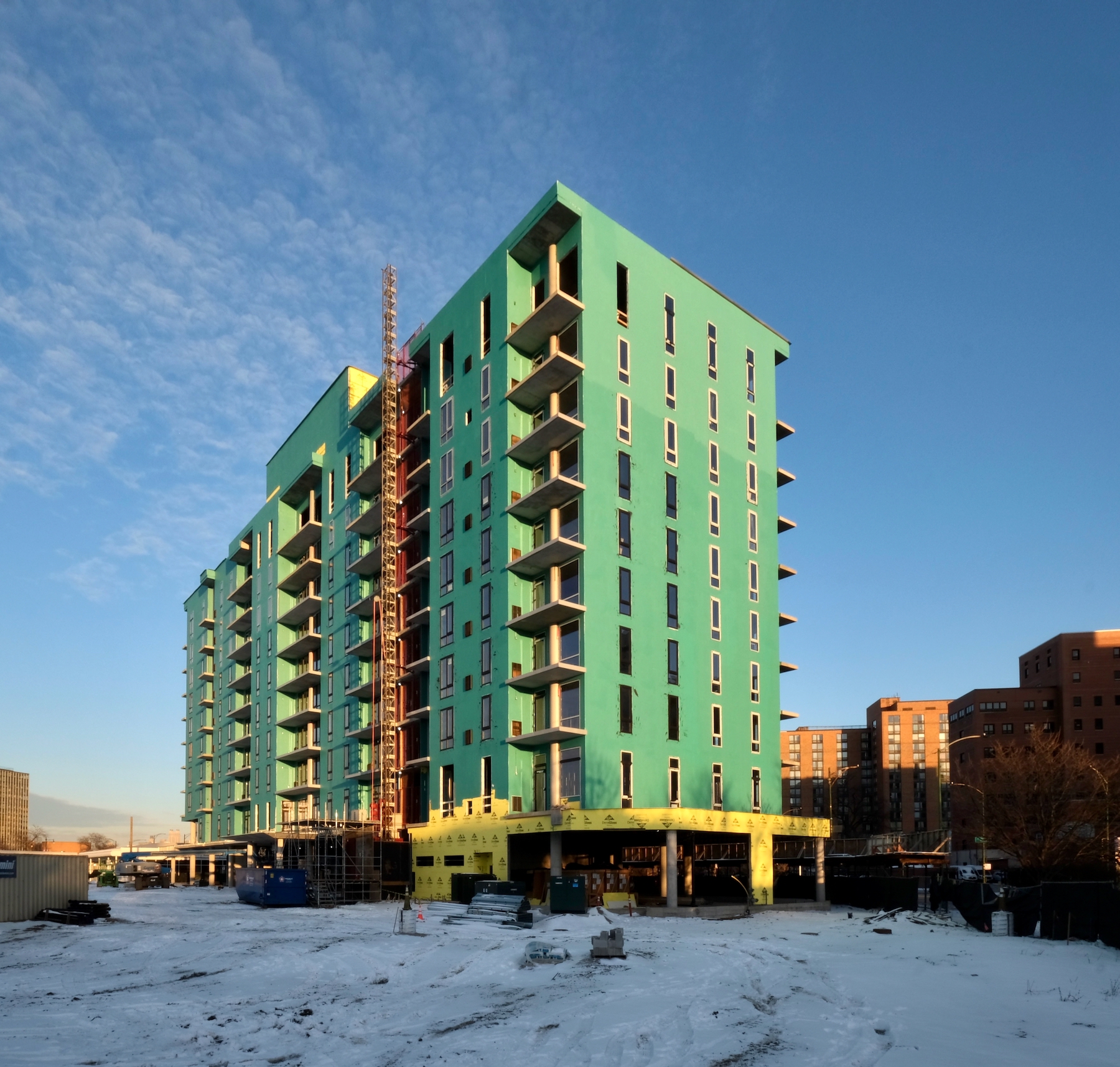
Gateway apartments. Photo by Jack Crawford
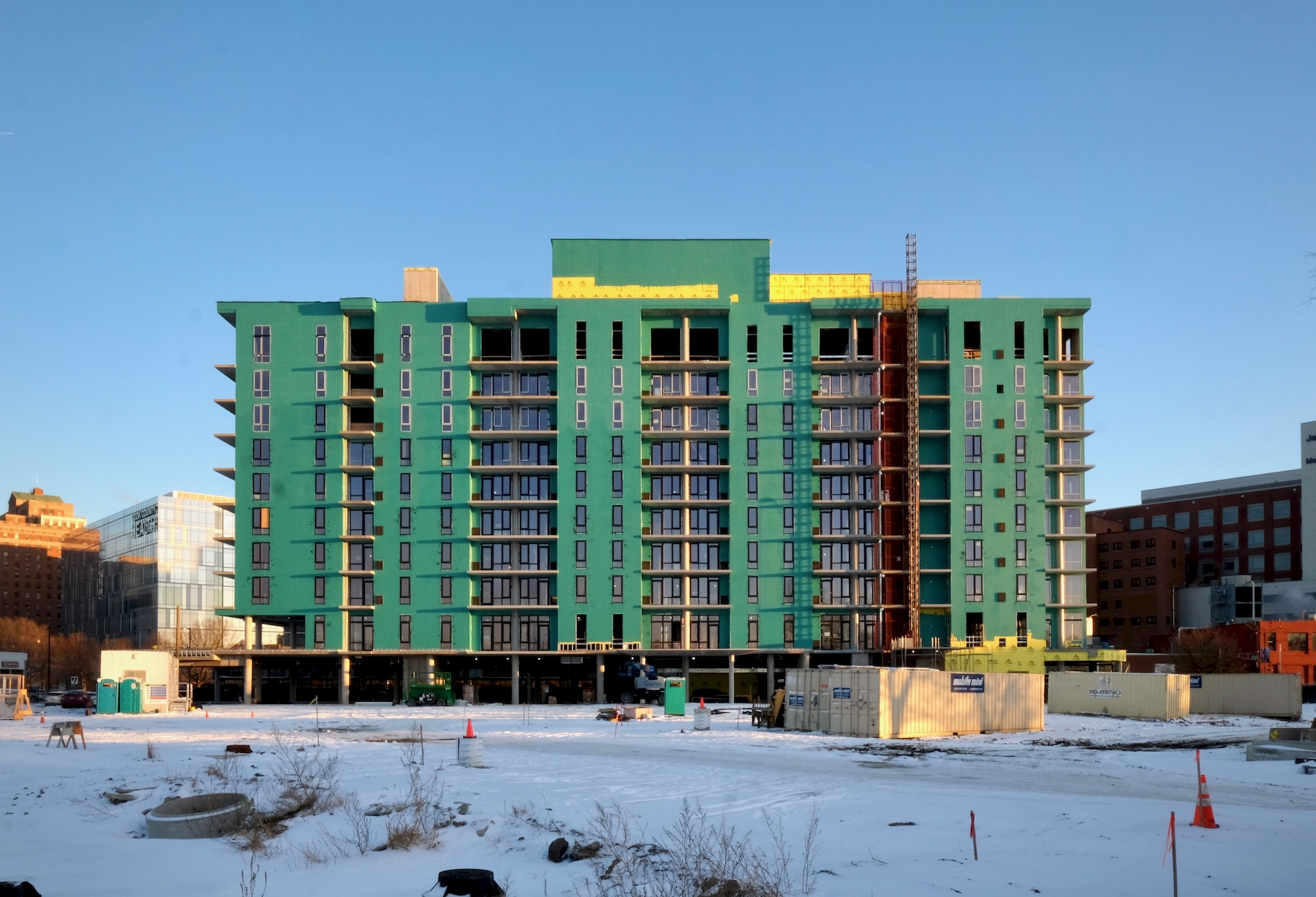
Gateway Apartments. Photo by Jack Crawford
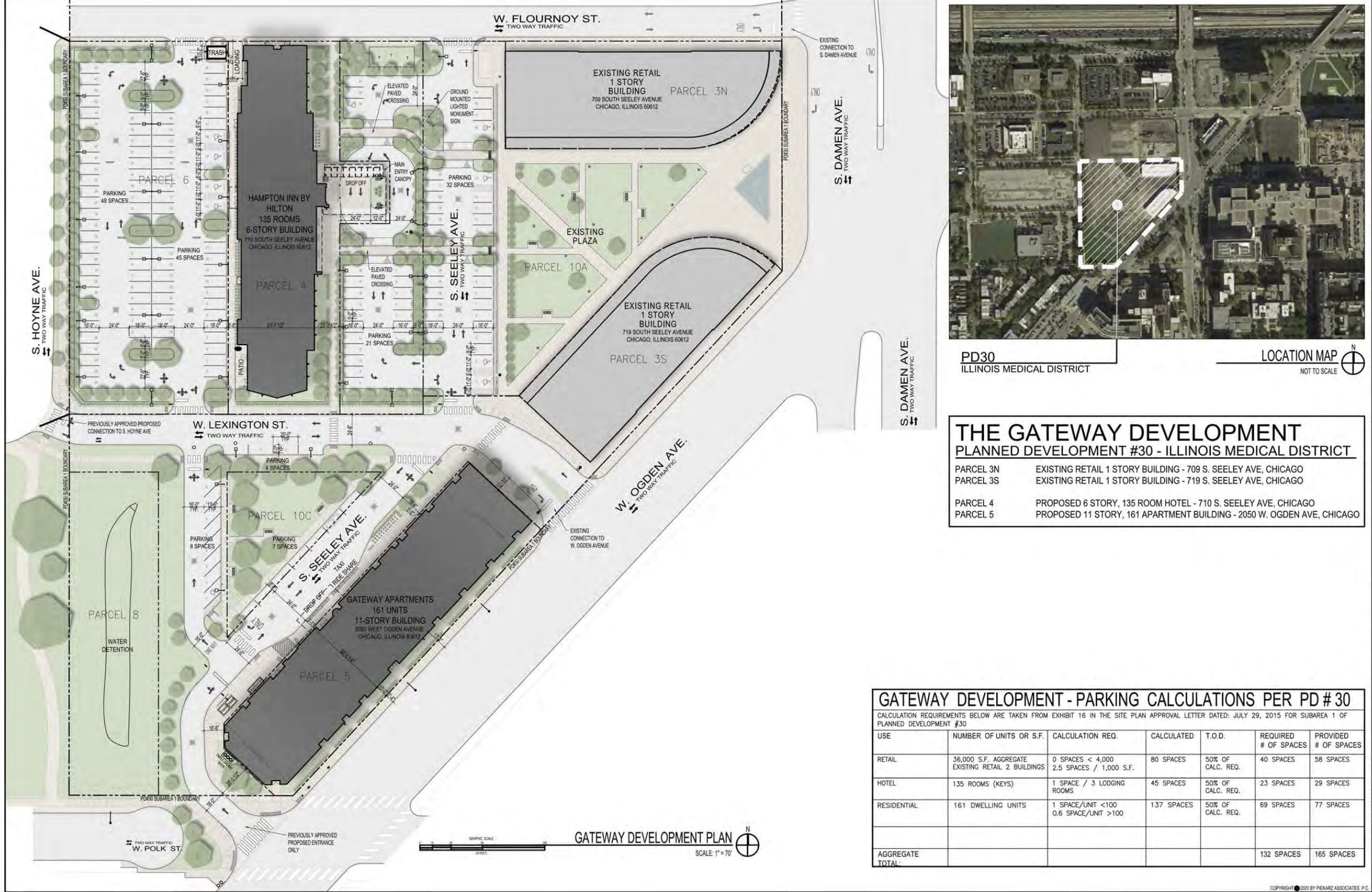
The Gateway masterplan (Gateway Apartments center bottom). Plan by Piekarz Associates
Rising 108 feet above street level, this new mixed-use edifice is set to house and integrate with a larger masterplan knows The Gateway. This broader 10-acre scheme has been planned by East Lake Management & Development, alongside AFL-CIO Housing Investment Trust as financial partner. With the Gateway Apartments as the second phase, the first phase of The Gateway has already been completed, consisting of two single-story retail structures, as well as a central plaza and sculpture denoting the main entrance. The third stage of this development will be a six-story, 135-key Hilton Hotel directly to the north.
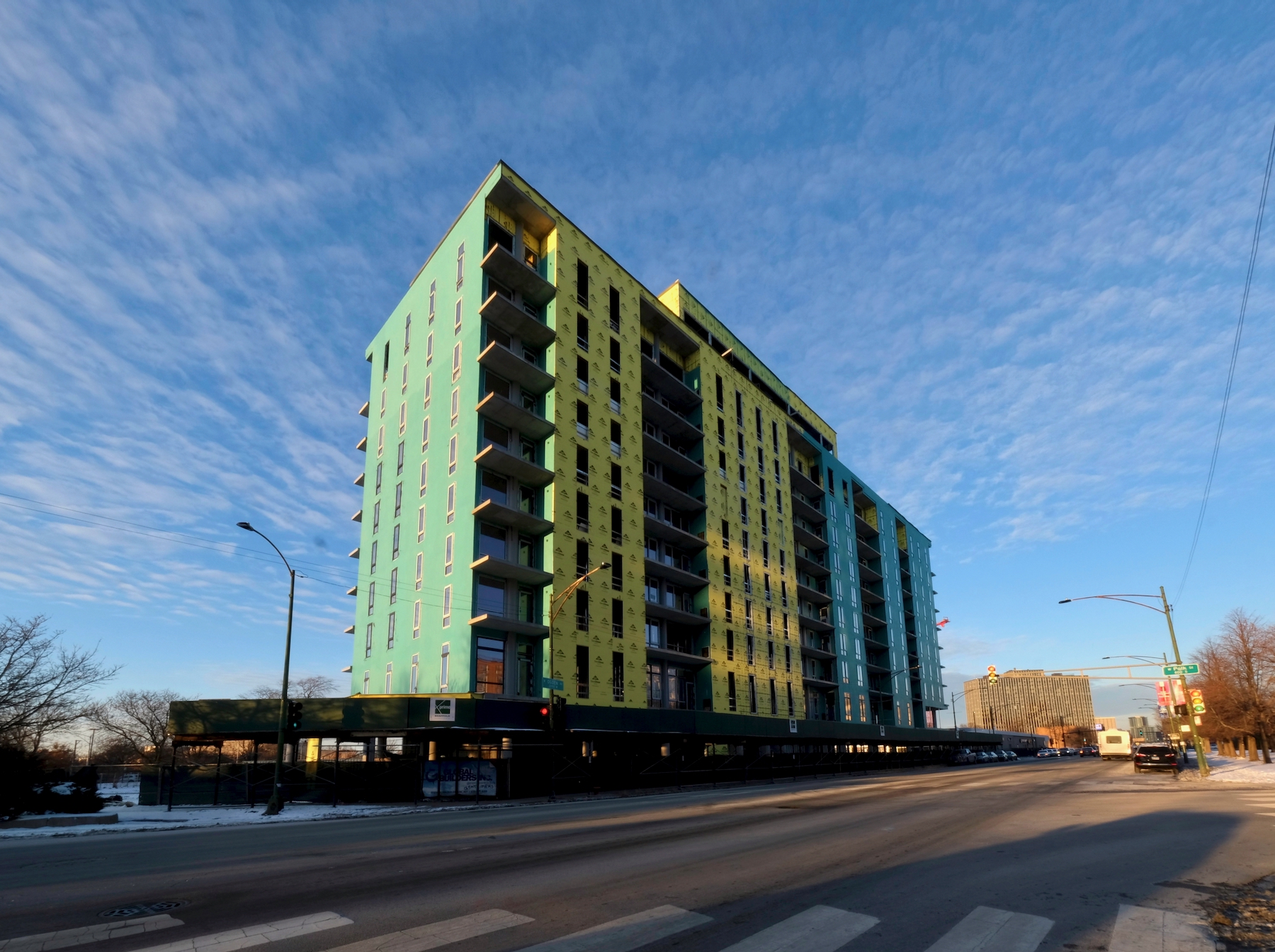
Gateway apartments. Photo by Jack Crawford
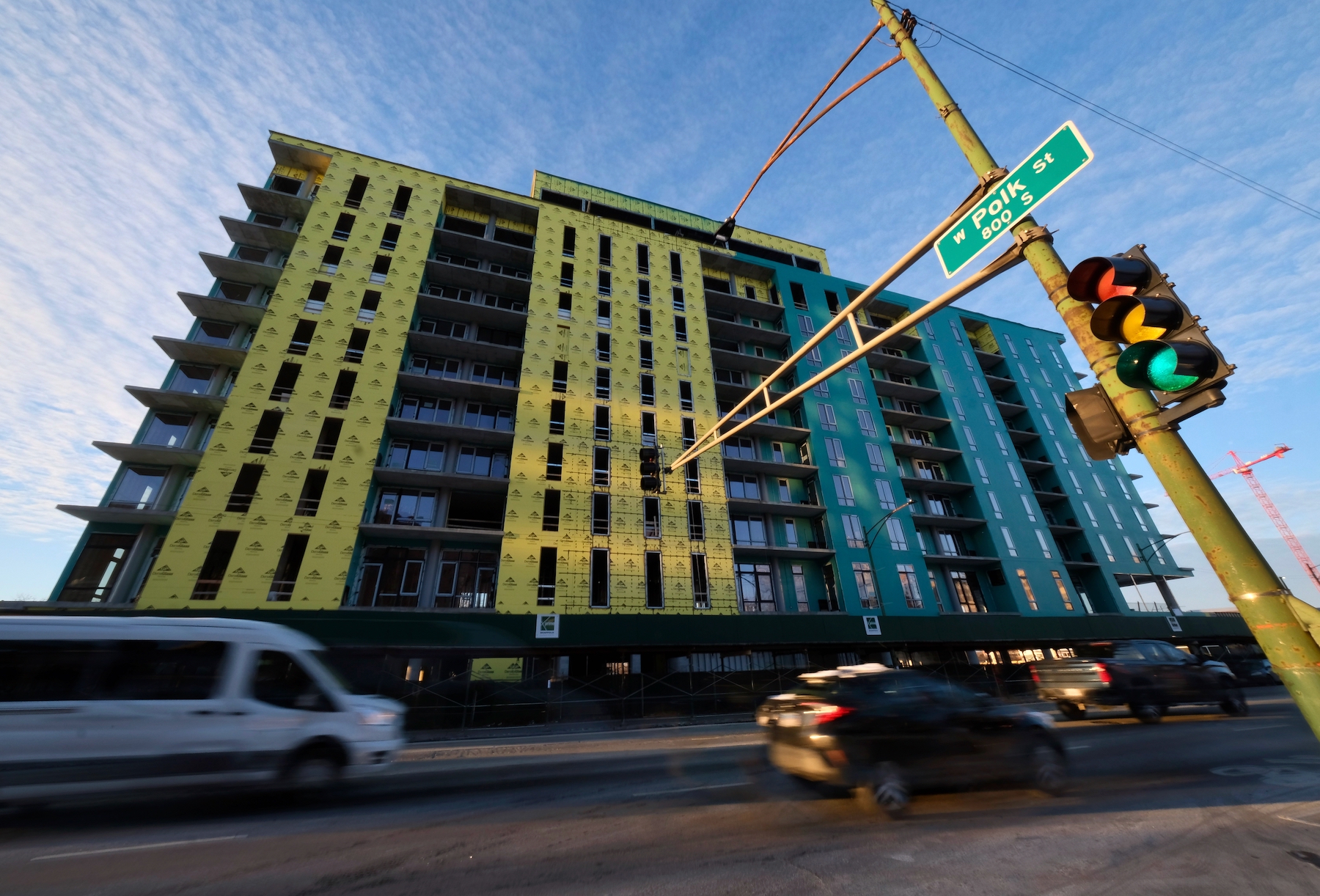
Gateway apartments. Photo by Jack Crawford
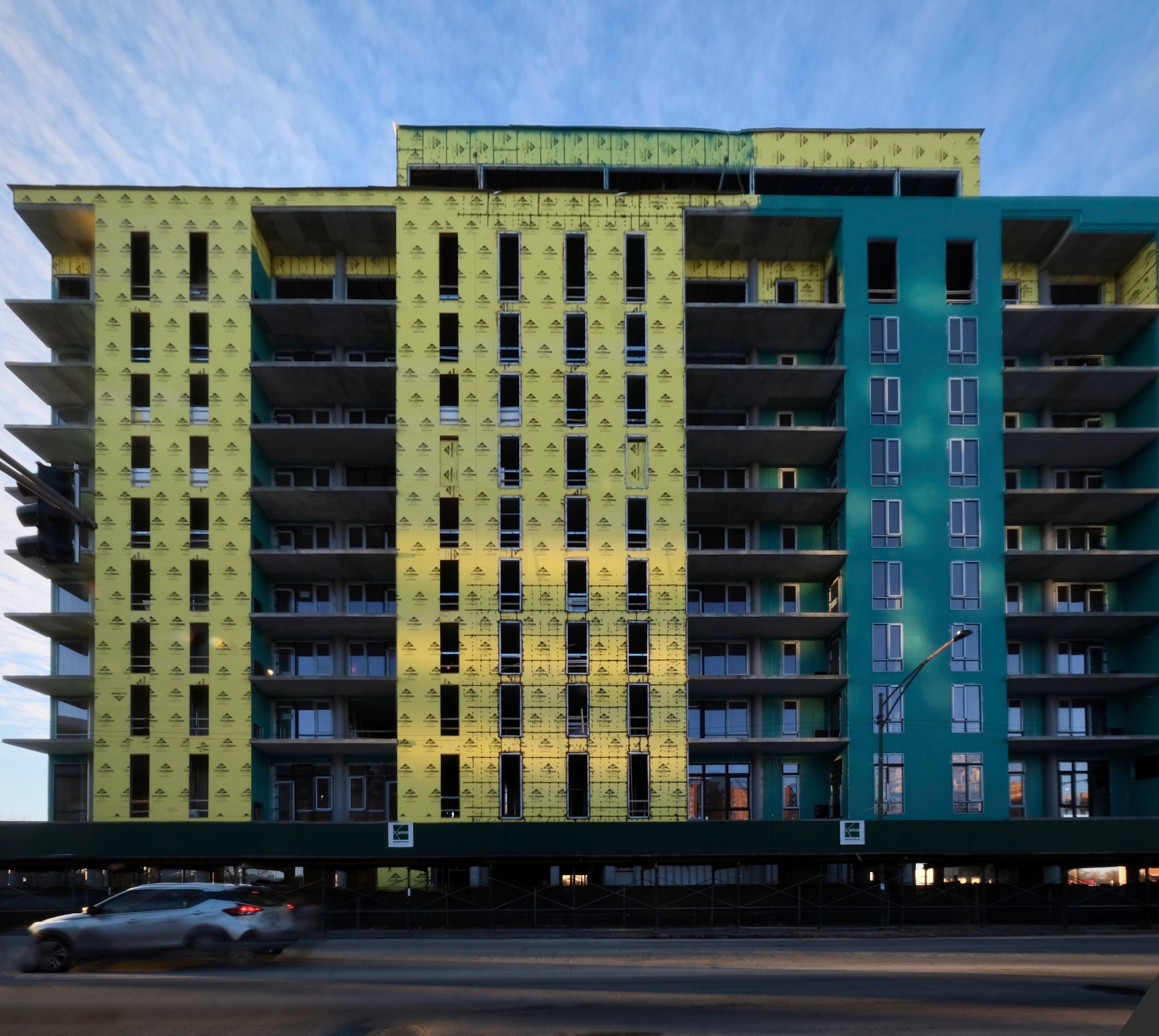
Gateway apartments. Photo by Jack Crawford
The building’s amenities package comes with a rooftop pool and penthouse lounge, additional indoor lounge space, a fitness room, a game room, and a business center. On-site transportation accommodations include bike storage and parking for 77 vehicles.
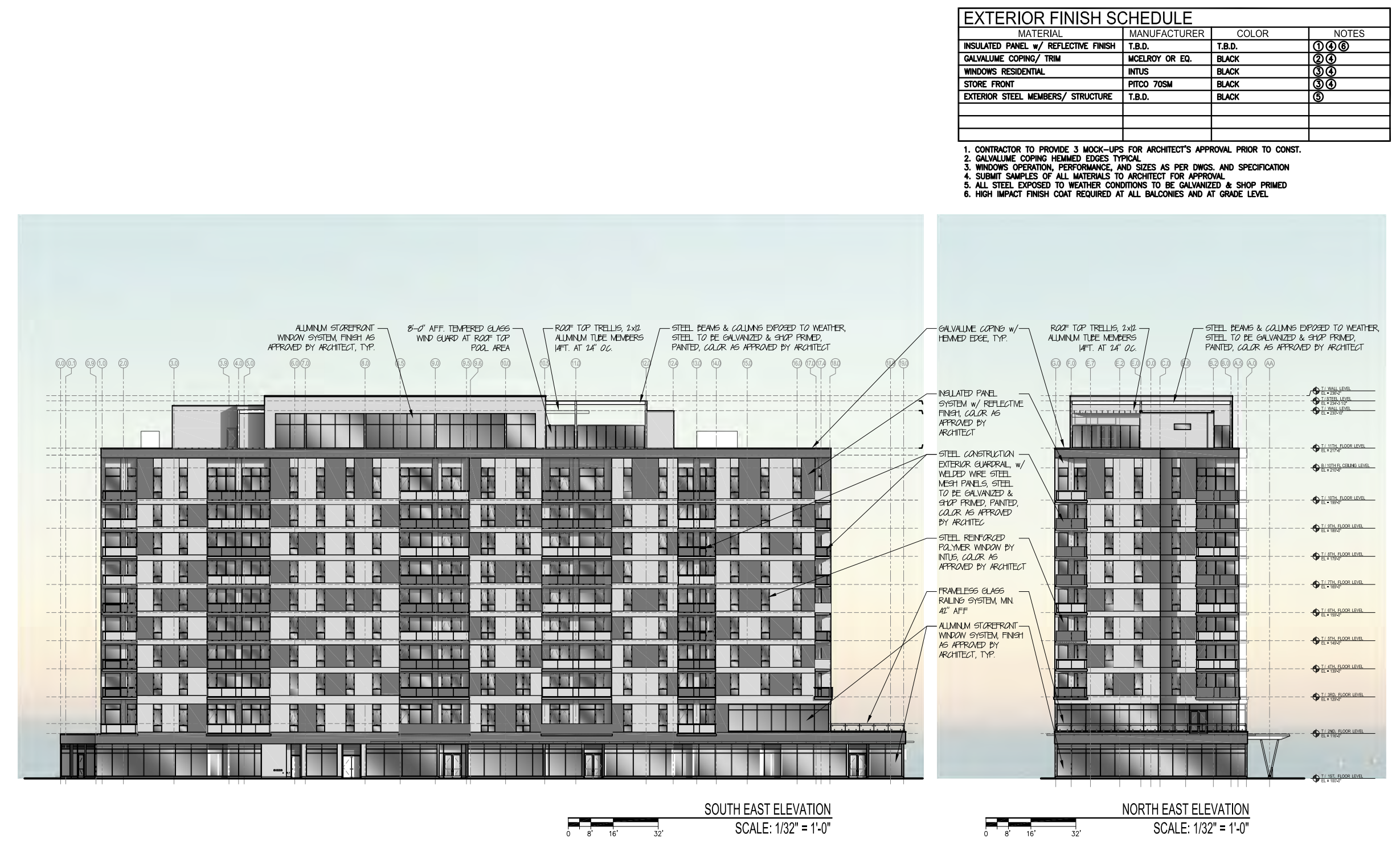
The Gateway Apartments. Elevations by Piekarz Associates

The Gateway Apartments. Rendering by Piekarz Associates
The design by Piekarz Associates involves a material palette of glass, aluminum composite paneling, and columns of recessed balconies on each side. The ground level will be wrapped in a glass storefront system with dark metal trimmings, while the top level will be punctuated by both the amenity penthouse enclosure and an outdoor trellis.
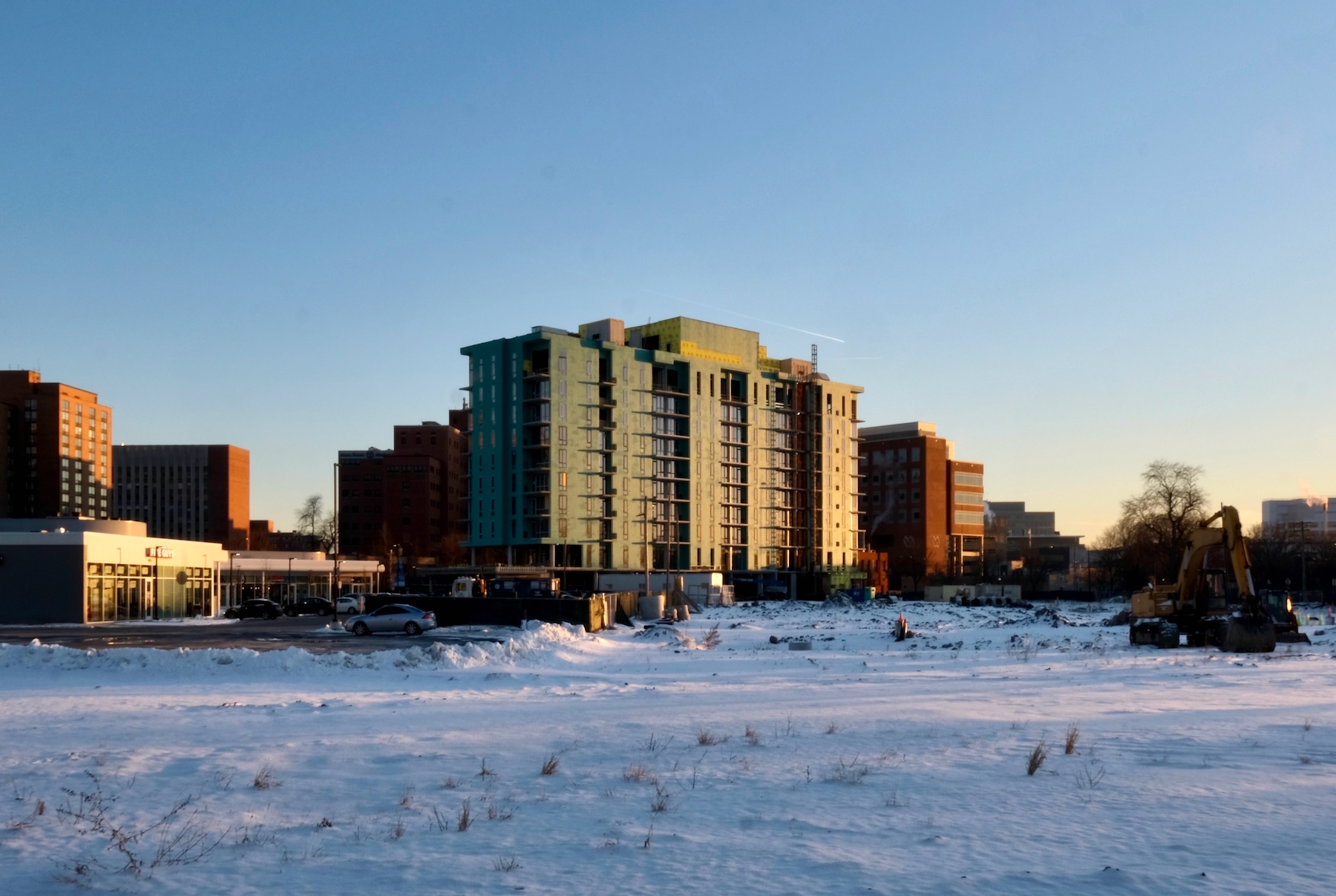
Gateway Apartments. Photo by Jack Crawford
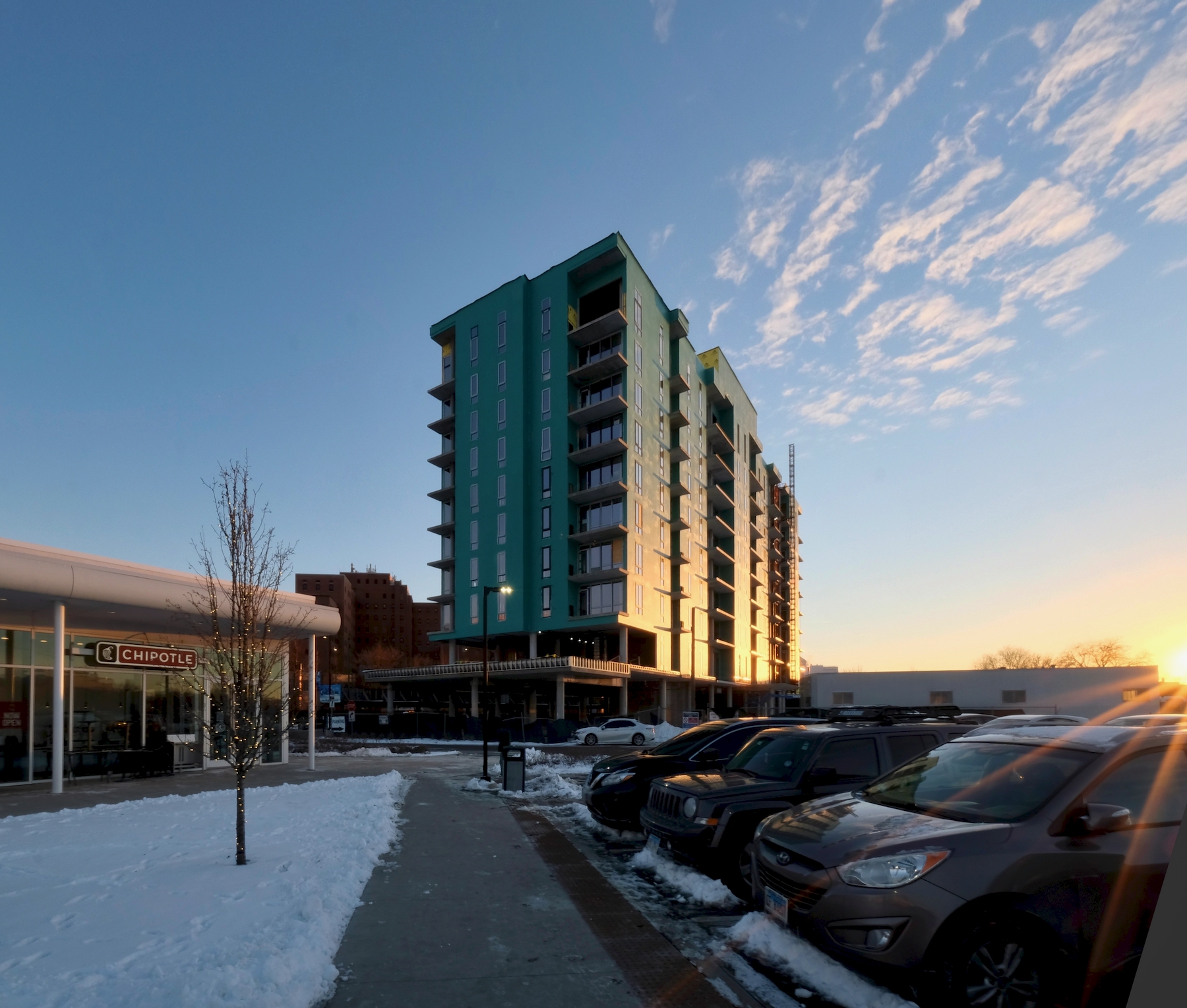
Gateway Apartments. Photo by Jack Crawford
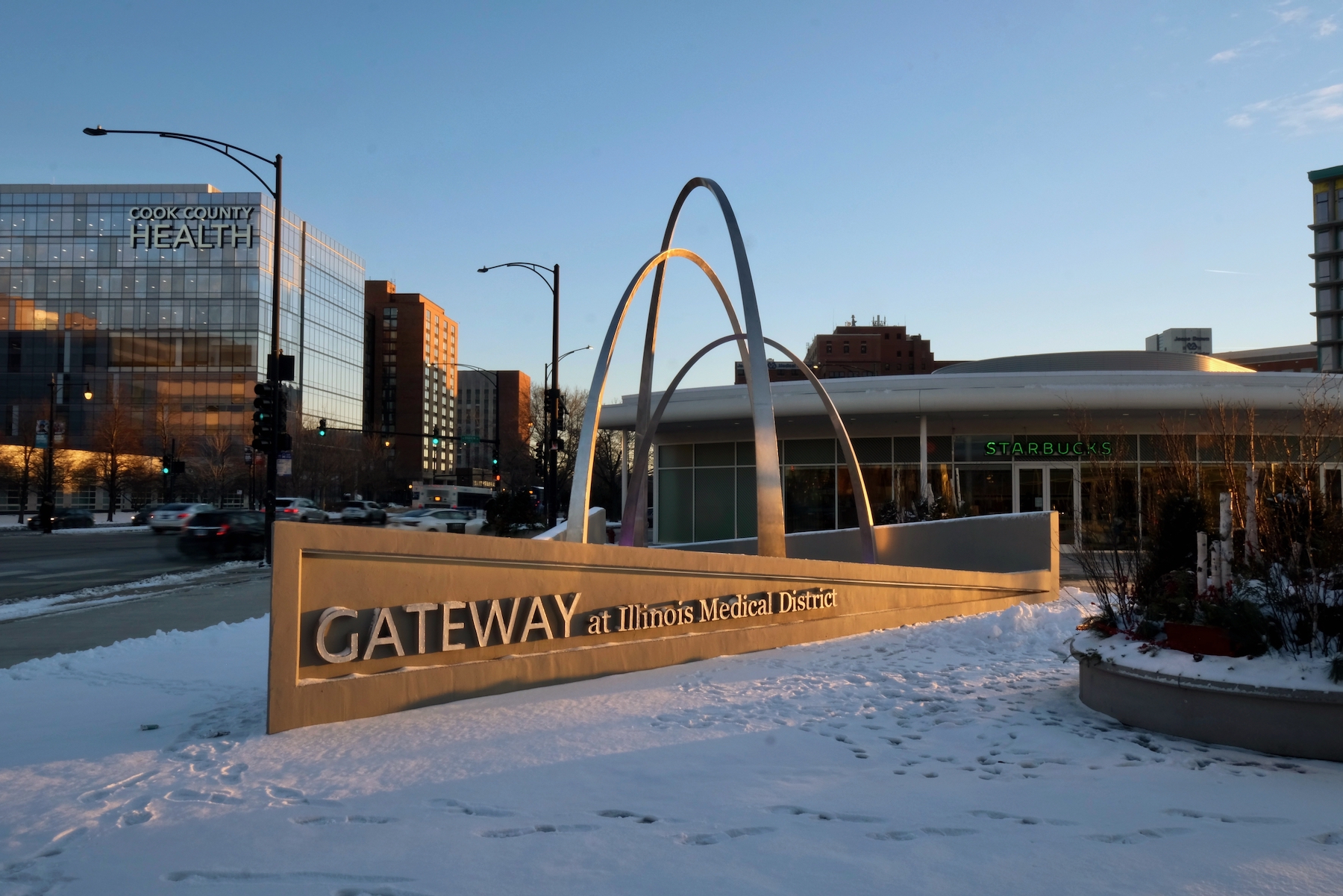
Gateway Apartments. Photo by Jack Crawford
Closest bus transit is available for Route 50 via a minute-walk northeast to Damen & Ogden. Also within five minutes’ walking distance are Routes 7 and 126 to the northeast, along with Routes 12 and 157 to the south. Closest CTA L service is available for the Blue Line via Illinois Medical District station, a seven-minute walk northeast. The Pink Line at Polk station is within walking distance as well, a nine-minute walk east.
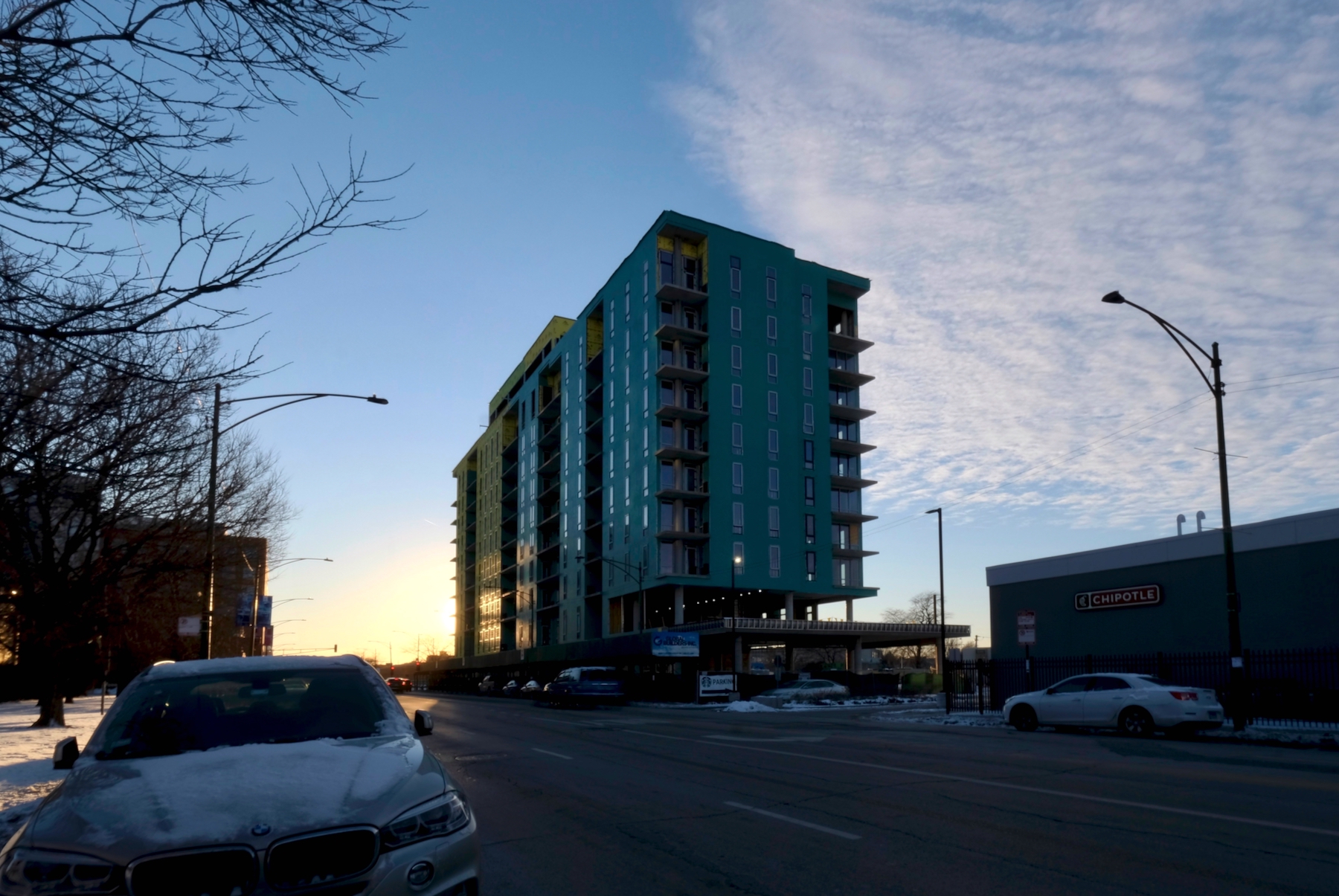
Gateway apartments. Photo by Jack Crawford
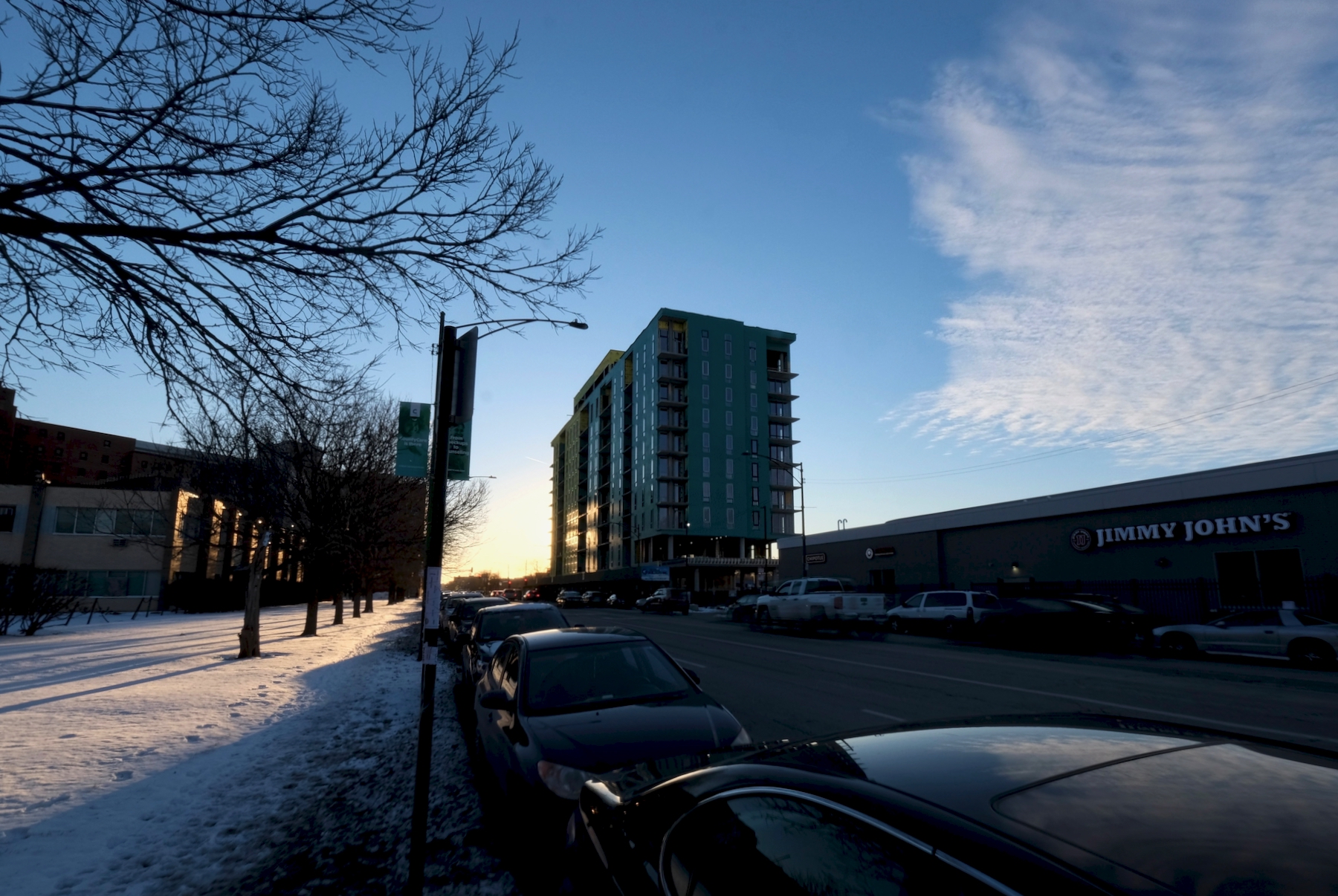
Gateway apartments. Photo by Jack Crawford
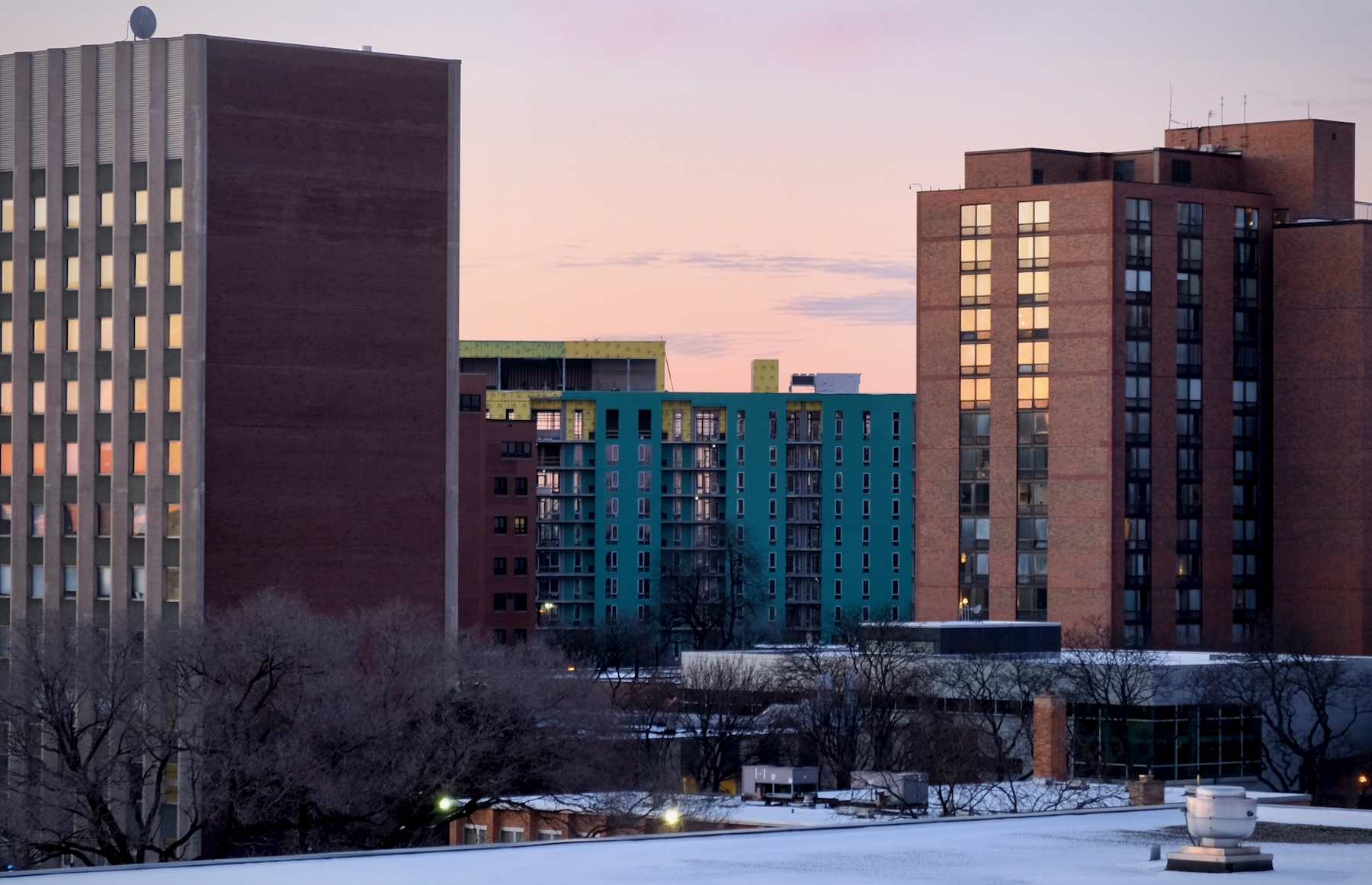
Gateway Apartments. Photo by Jack Crawford
In total, the construction cost for this high rise is $50 million, with Global Builders Inc serving as general contractor. A move-in date for the apartments is set for this year.
Subscribe to YIMBY’s daily e-mail
Follow YIMBYgram for real-time photo updates
Like YIMBY on Facebook
Follow YIMBY’s Twitter for the latest in YIMBYnews

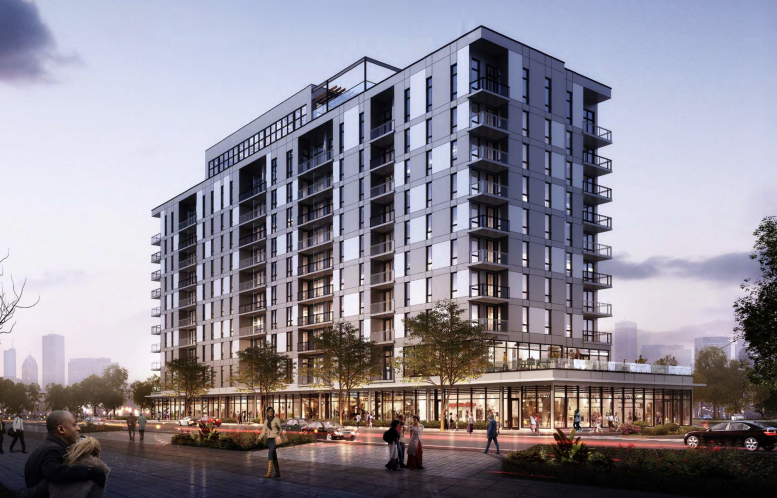
Be the first to comment on "Exterior for Gateway Apartments Progresses in Illinois Medical District"