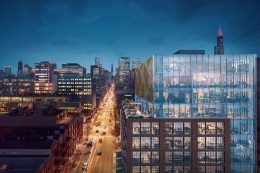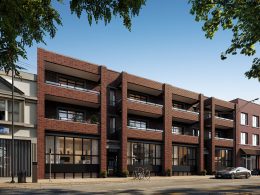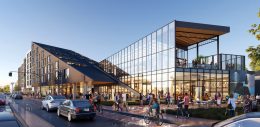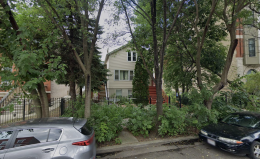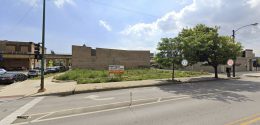Facade Takes Shape at 1045 on Fulton Market in West Loop
Glass, metal, and brick continues to envelope the 12-story mixed-use building known as 1045 on Fulton Market currently underway in West Loop‘s Fulton Market District. The 150,000-square-foot development, planned by Fulton Street Companies alongside Intercontinental Real Estate is set to house a combination of ground-level retail and office space on the upper floors. The new structure, officially addressed as 1045 W Fulton Market, is replacing a former parking lot and single-story masonry building.

