A portion of the structural and facade work is now above grade for 133 S Ashland Avenue, a planned four-story residential building near the southwest corner of West Loop. The development received permits in September 2020 under the owner name 133 Ashland Land LLC.
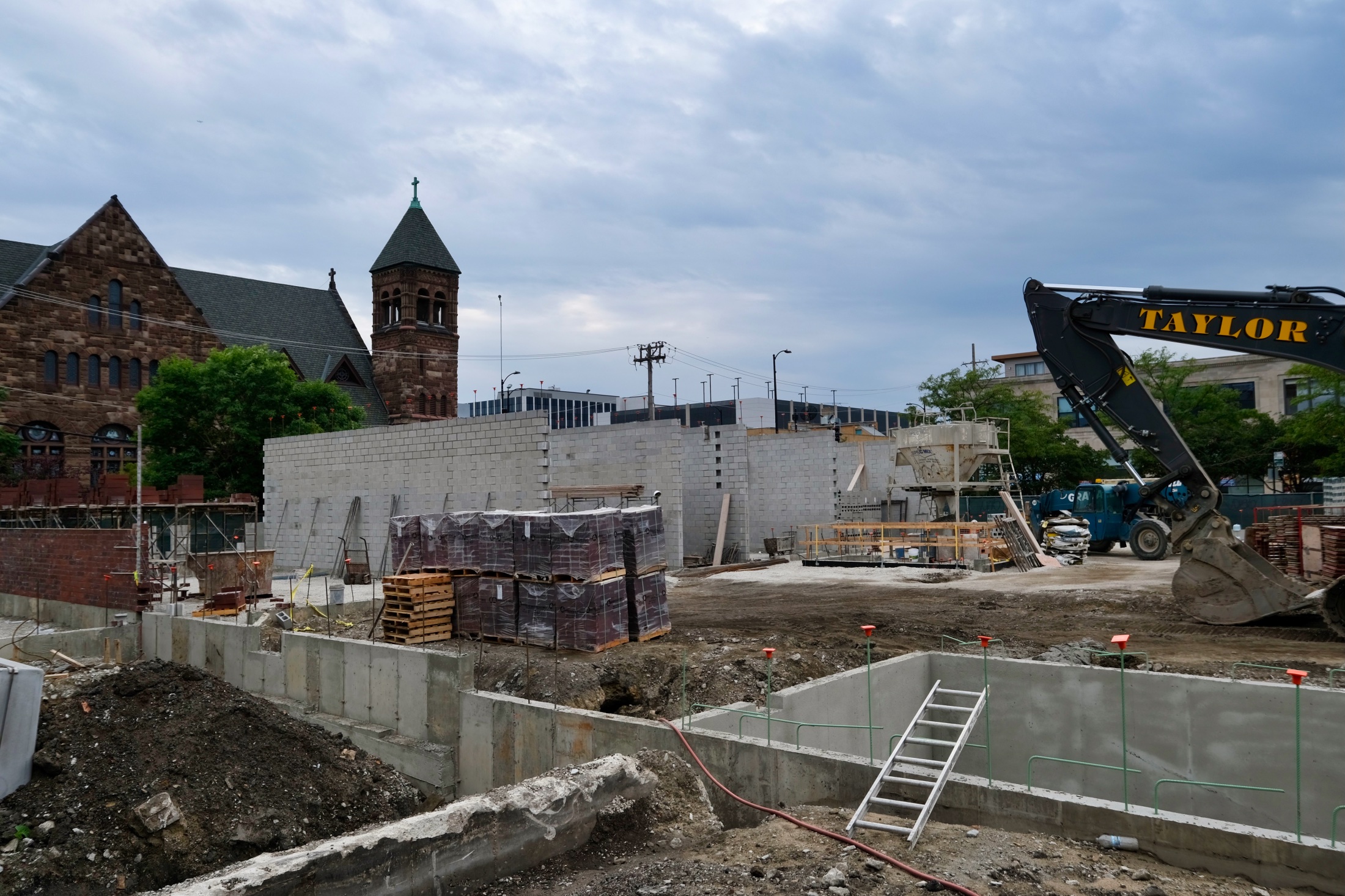
133 S Ashland Avenue. Photo by Jack Crawford
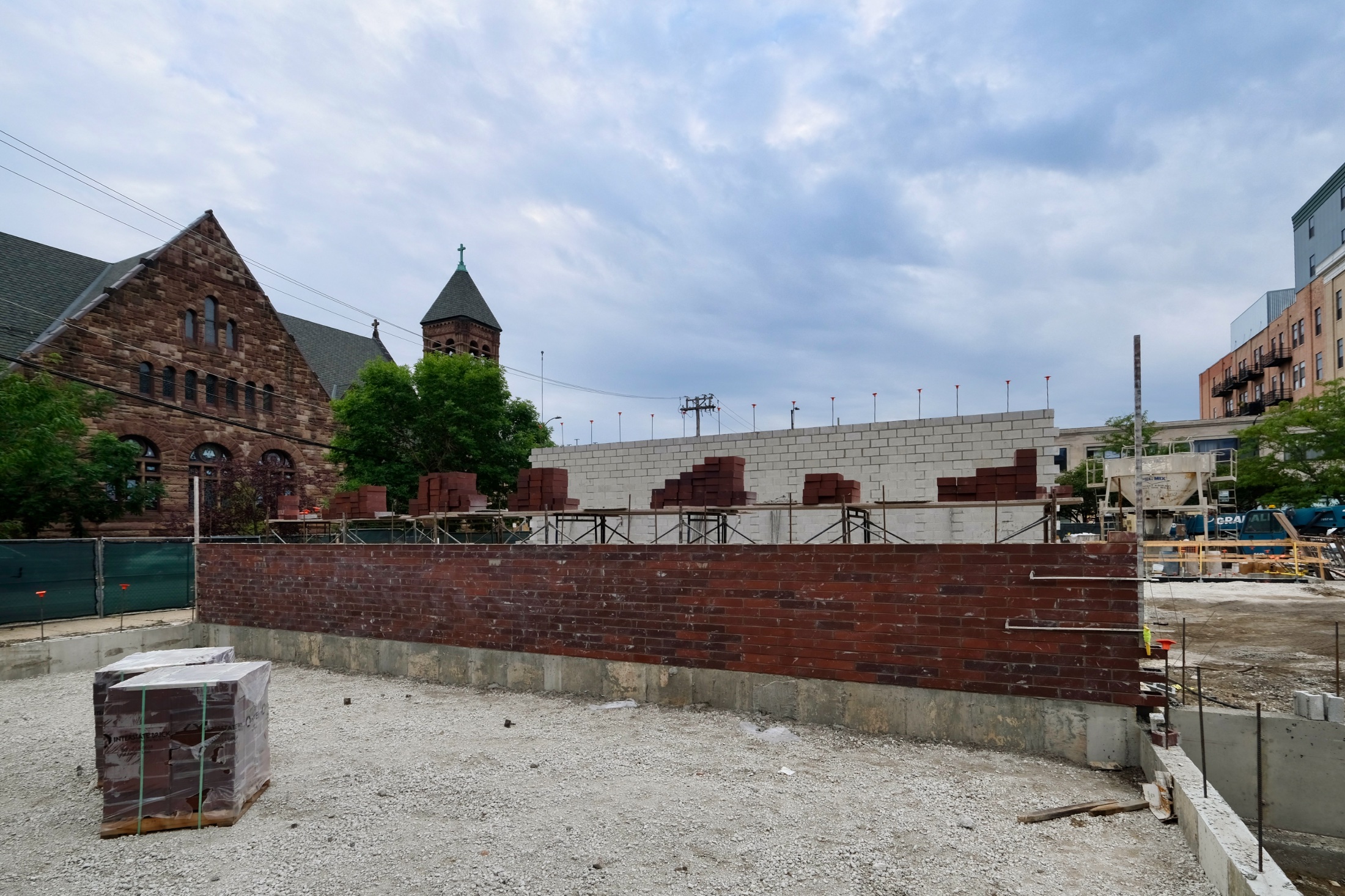
133 S Ashland Avenue. Photo by Jack Crawford
Plans include 89 condominiums and a total of 120 parking spaces, three of which will be accessible. The project had also received approval in late 2018 to establish residential use on the first floor, reduce the rear setback from 30 feet to two feet, and eliminate the required loading stalls. Prior to development, the site was occupied by a two-story concrete building and an adjacent parking lot.
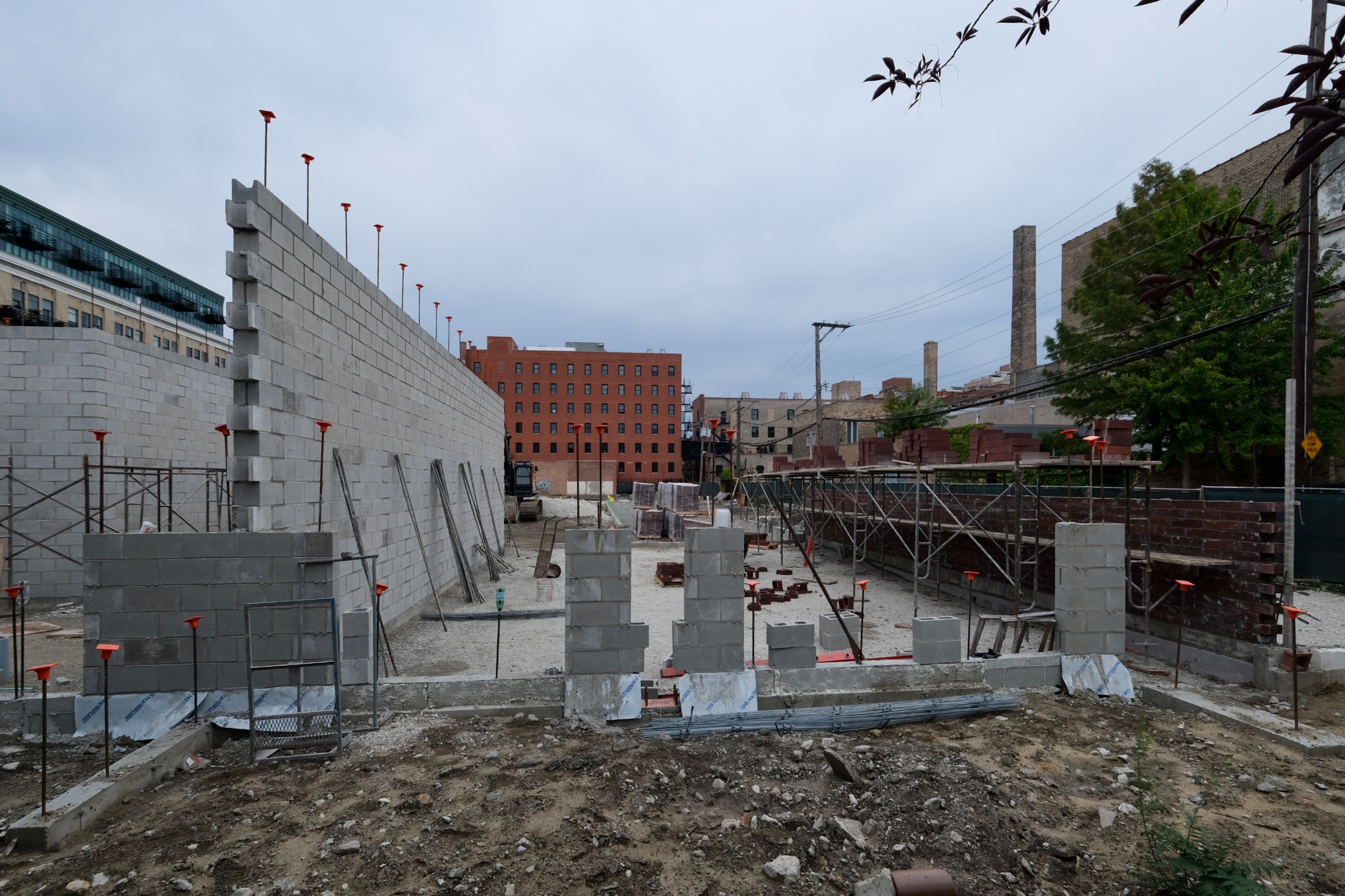
133 S Ashland Avenue. Photo by Jack Crawford
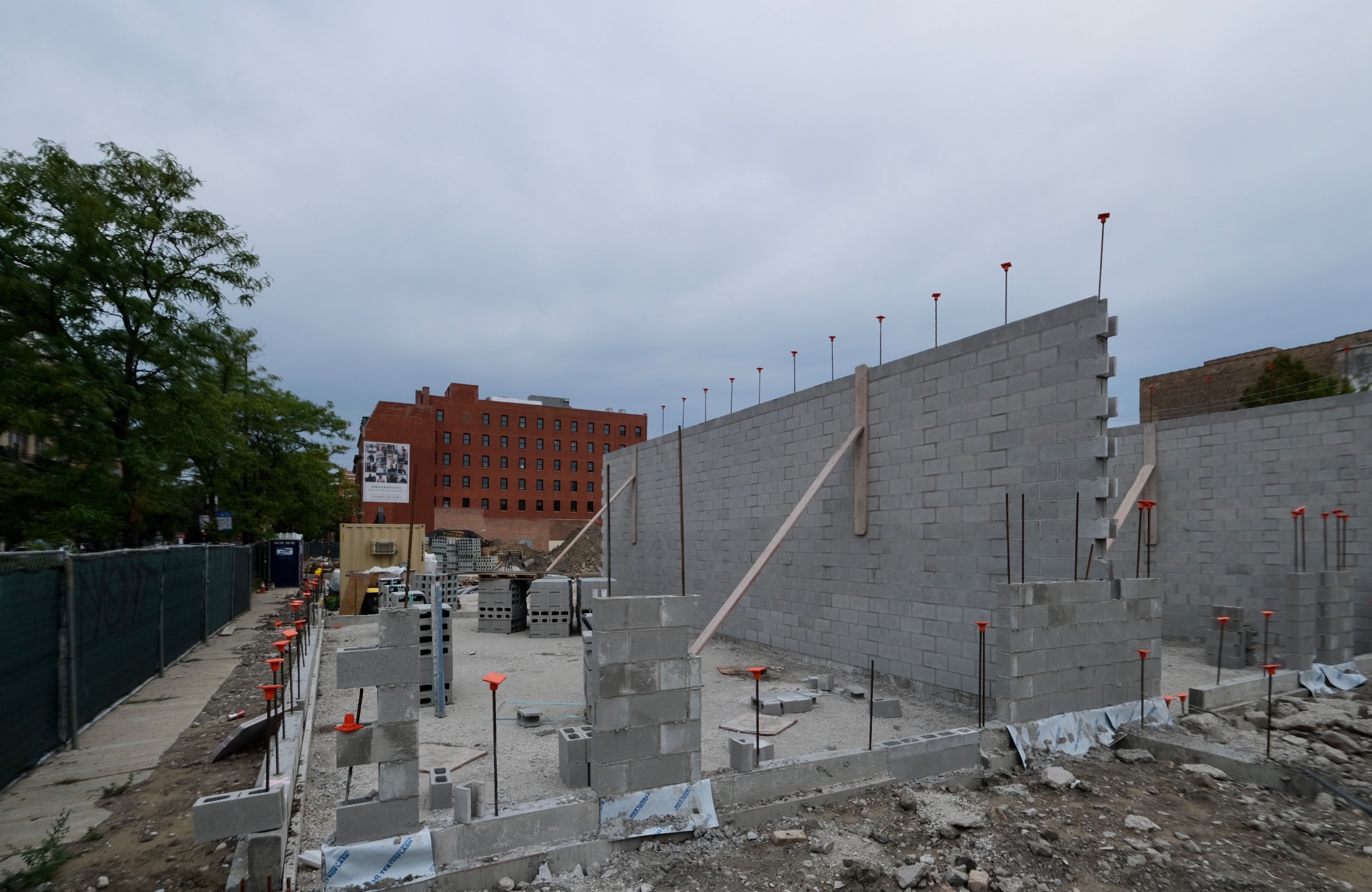
133 S Ashland Avenue. Photo by Jack Crawford
SPACE Architects + Planners is behind the design. No drawings or renderings have been revealed, though current construction photos show the installation of a red brick facade. The final design may reflect a similar project by the architect, located at 104 S Laflin Street just a two-minute walk northeast.
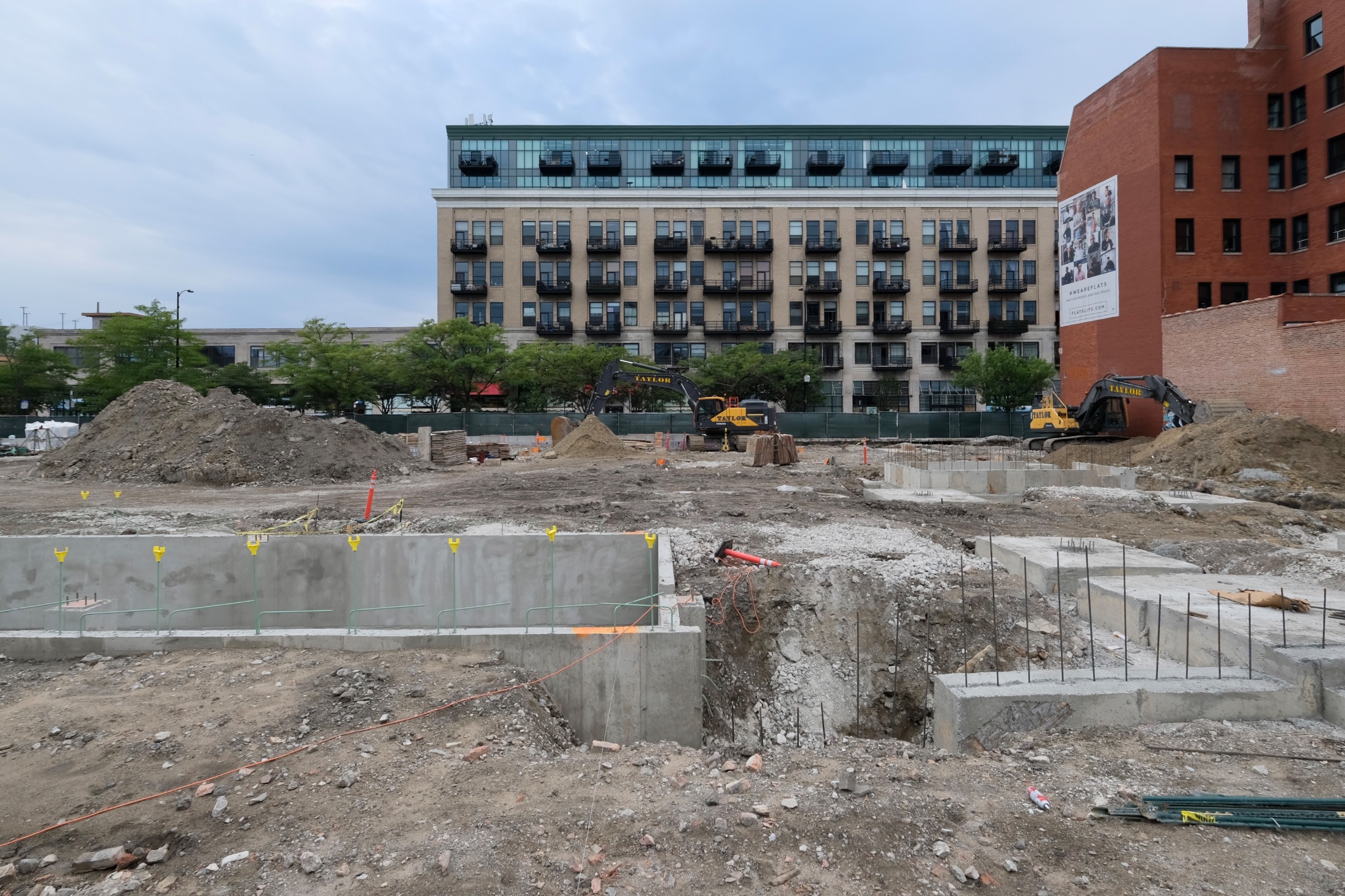
133 S Ashland Avenue. Photo by Jack Crawford
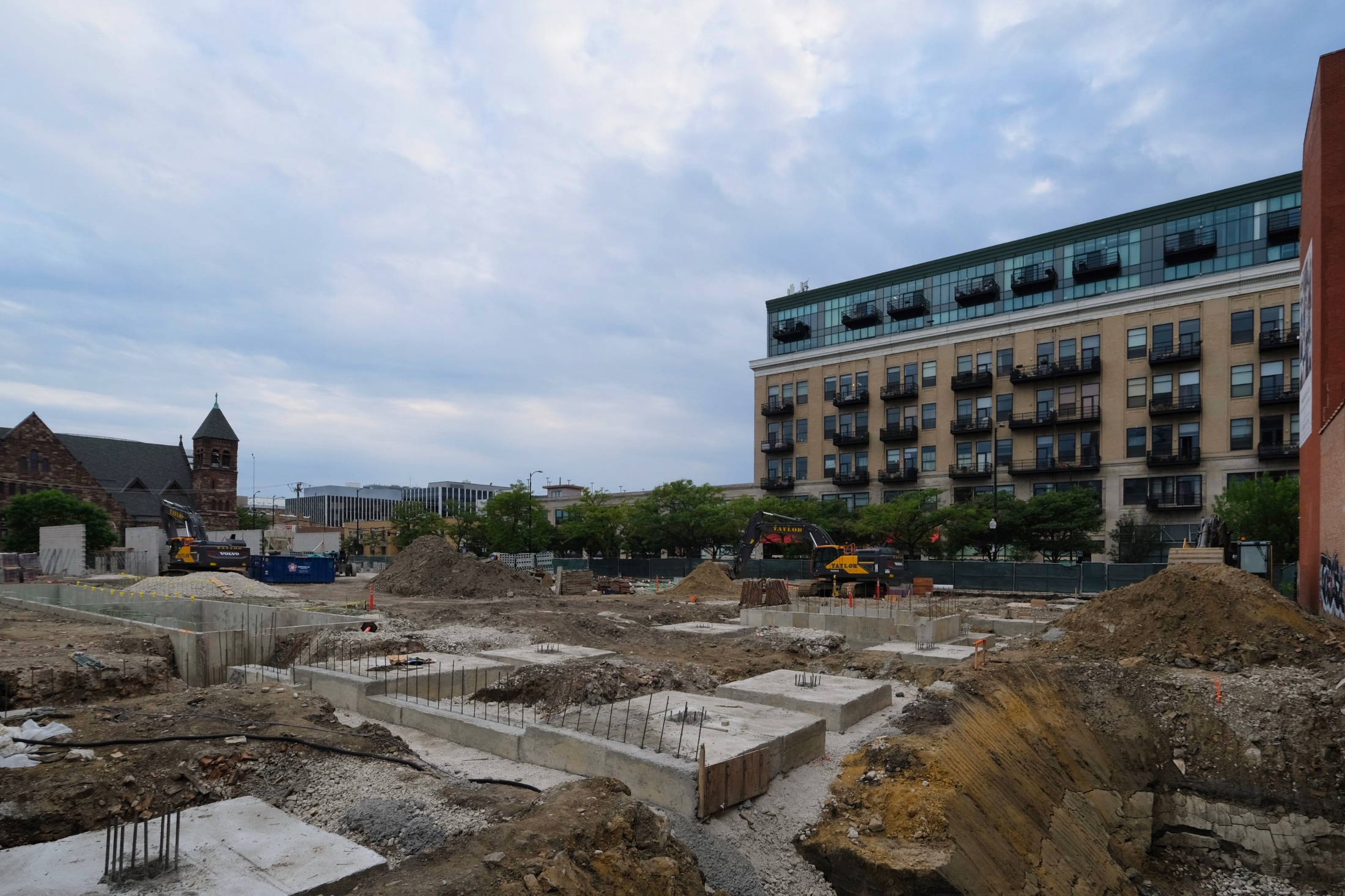
133 S Ashland Avenue. Photo by Jack Crawford
Residents will find bus service for Route 9 at the adjacent corner of Ashland & Adams. Additional stops for Routes X9 and 20 can also be found via a four-minute walk north to Ashland & Madison. Also nearby are stops for Route 126, located within a five-minute walk south at the intersections of Jackson & Ashland and Van Buren & Ashland.
CTA L access in the vicinity comprises of Green and Pink Line trains, available at Ashland station via a nine-minute walk north. Meanwhile, Blue Line trains are both accessible from Illinois Medical District station and Racine station, each a 13-minute walk.
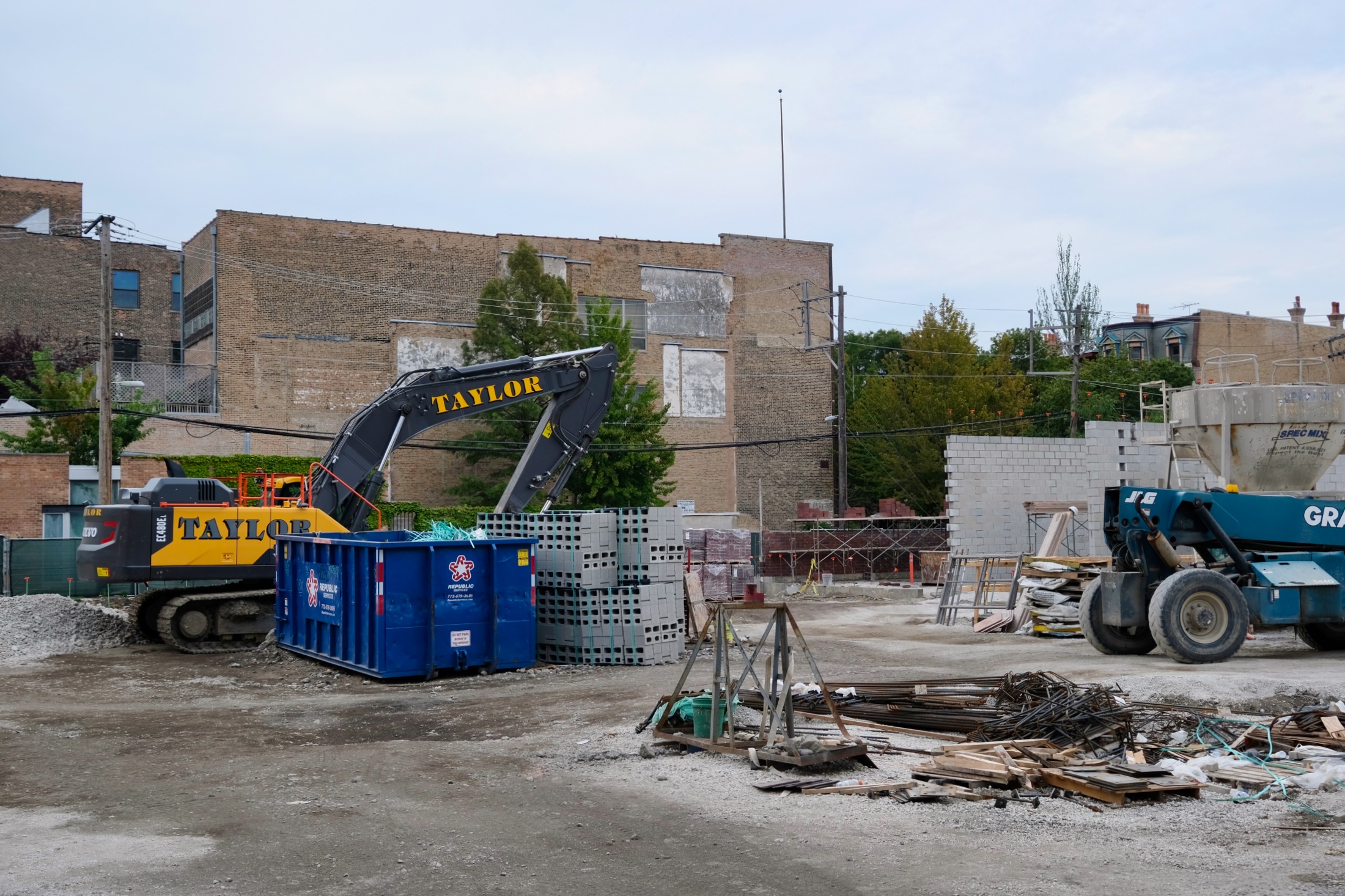
133 S Ashland Avenue. Photo by Jack Crawford
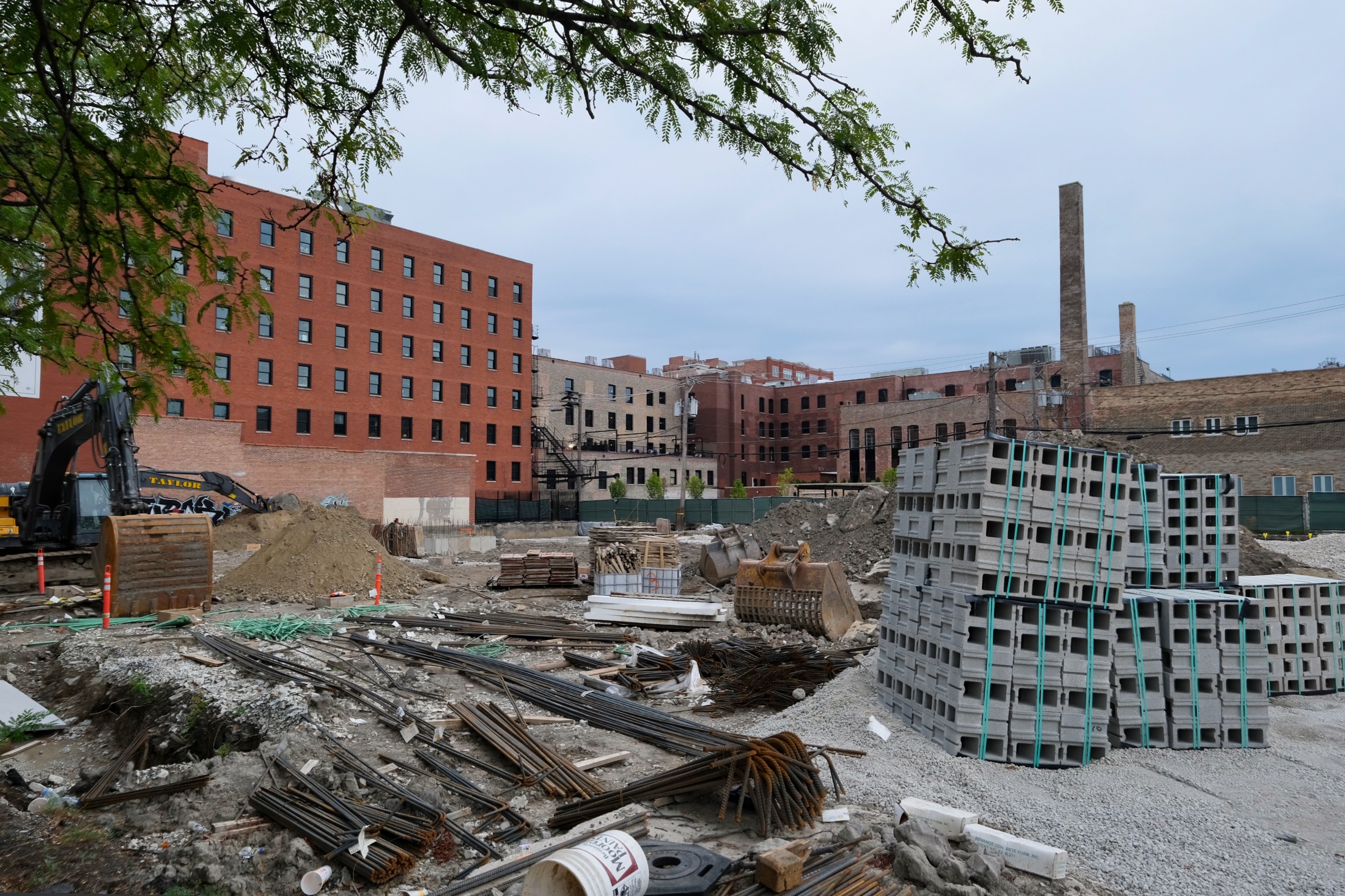
133 S Ashland Avenue. Photo by Jack Crawford
The reportedly $10 million construction is being carried out by Vivify Construction as the general contractor. As of now, an exact timeline has not been announced, though a listing by Loopnet shows a completion date in 2022.
Subscribe to YIMBY’s daily e-mail
Follow YIMBYgram for real-time photo updates
Like YIMBY on Facebook
Follow YIMBY’s Twitter for the latest in YIMBYnews

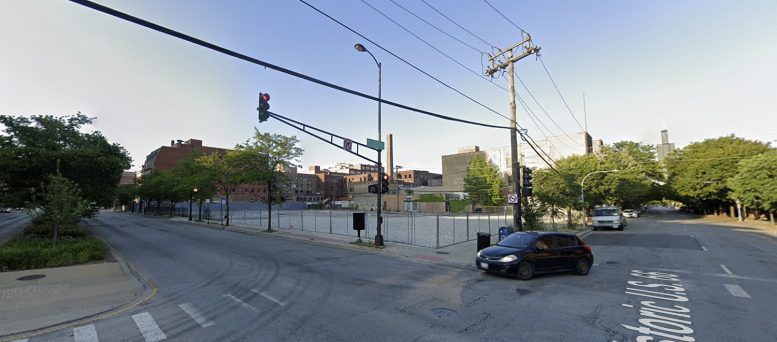
Definitely would have preferred a bigger building with more units. This location is super convenient for medical workers and people who work in Fulton Market. Hopefully the exterior is much better than S Laflin
4 stories here is pathetic. Hopefully this is the type of underutilization that the new “Committee on Design” will address to increase height/density, especially in obvious locations.