Glass installation is nearly complete for Monroe Laflin Place, a four-story apartment building planned for 104 S Laflin Street in West Loop. Developed by Tom Meador, the development will yield 51 total units.
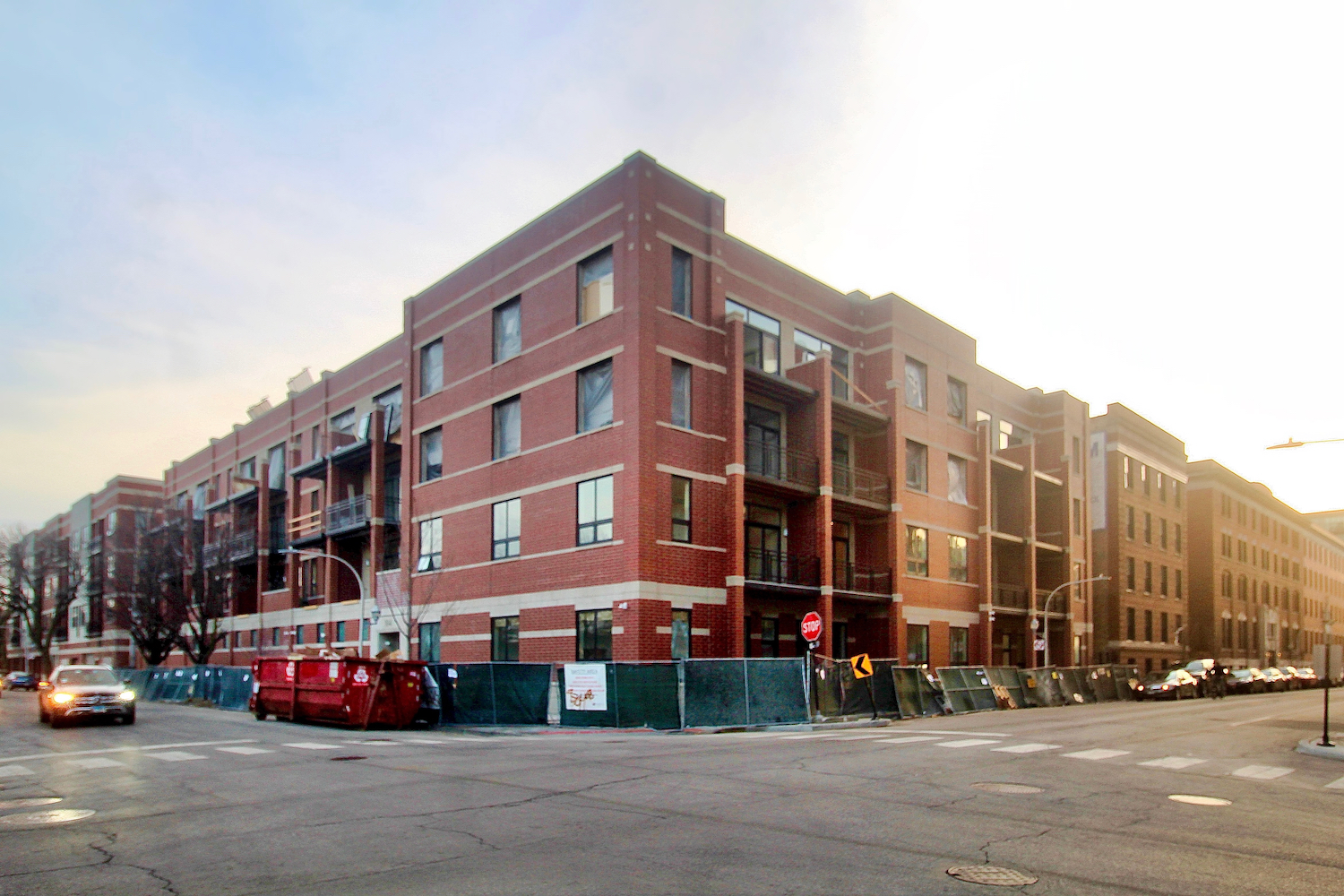
Monroe Laflin Place. Photo by Jack Crawford
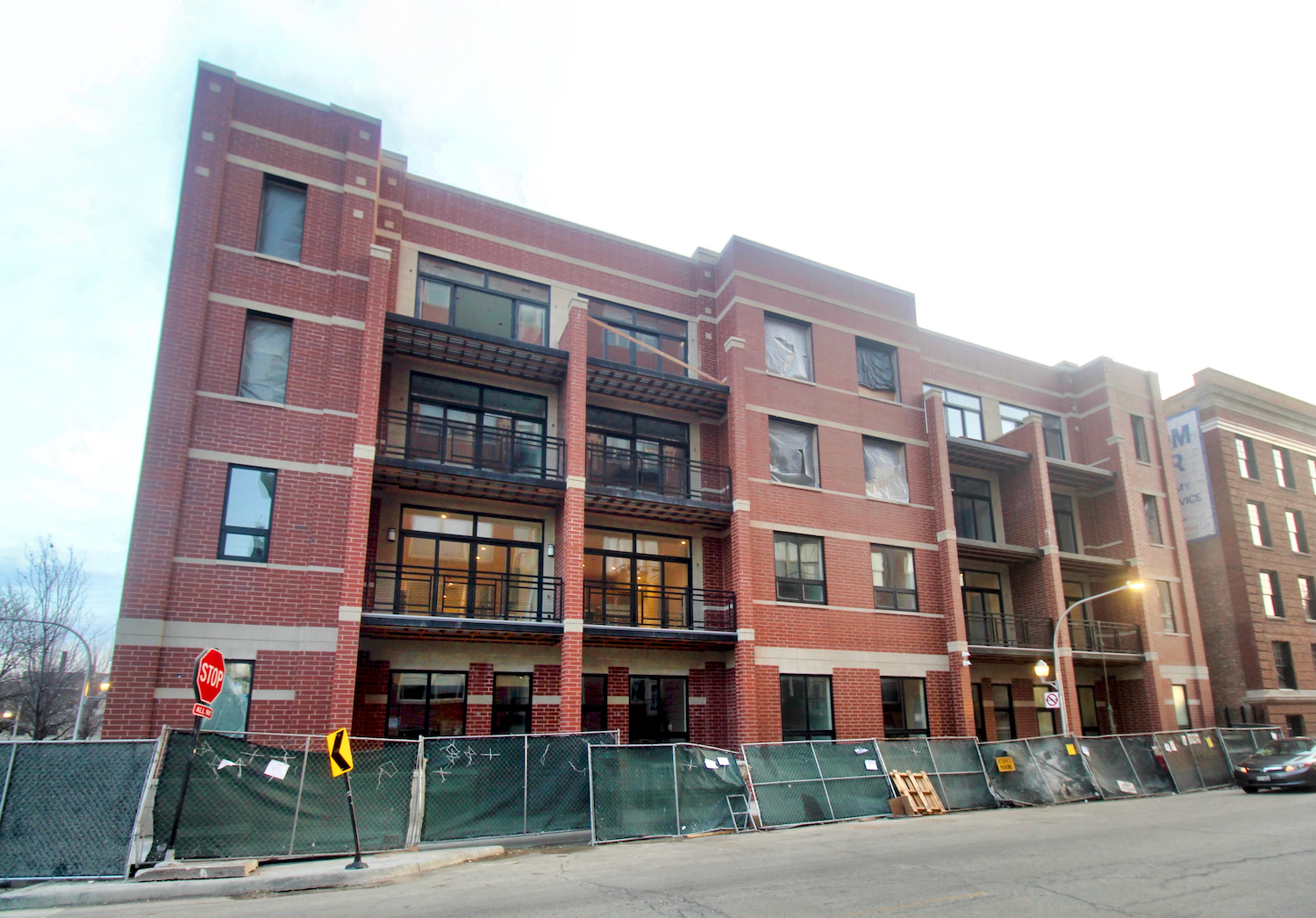
Monroe Laflin Place. Photo by Jack Crawford
Current listings range from a one-bedroom with one-and-a-half bathrooms unit at 1,016 square feet and $2,454 per month, to a three-bedroom/two-bathroom at 1,284 square feet and $3,163 per month. All units will come with high ceilings, hardwood floors, granite countertops, stainless steel appliances, and an open layout. Each available unit also has some form of outdoor space, either a terrace, a balcony, or a balcony and a rooftop deck. Residences will also vary between white or driftwood finishes.
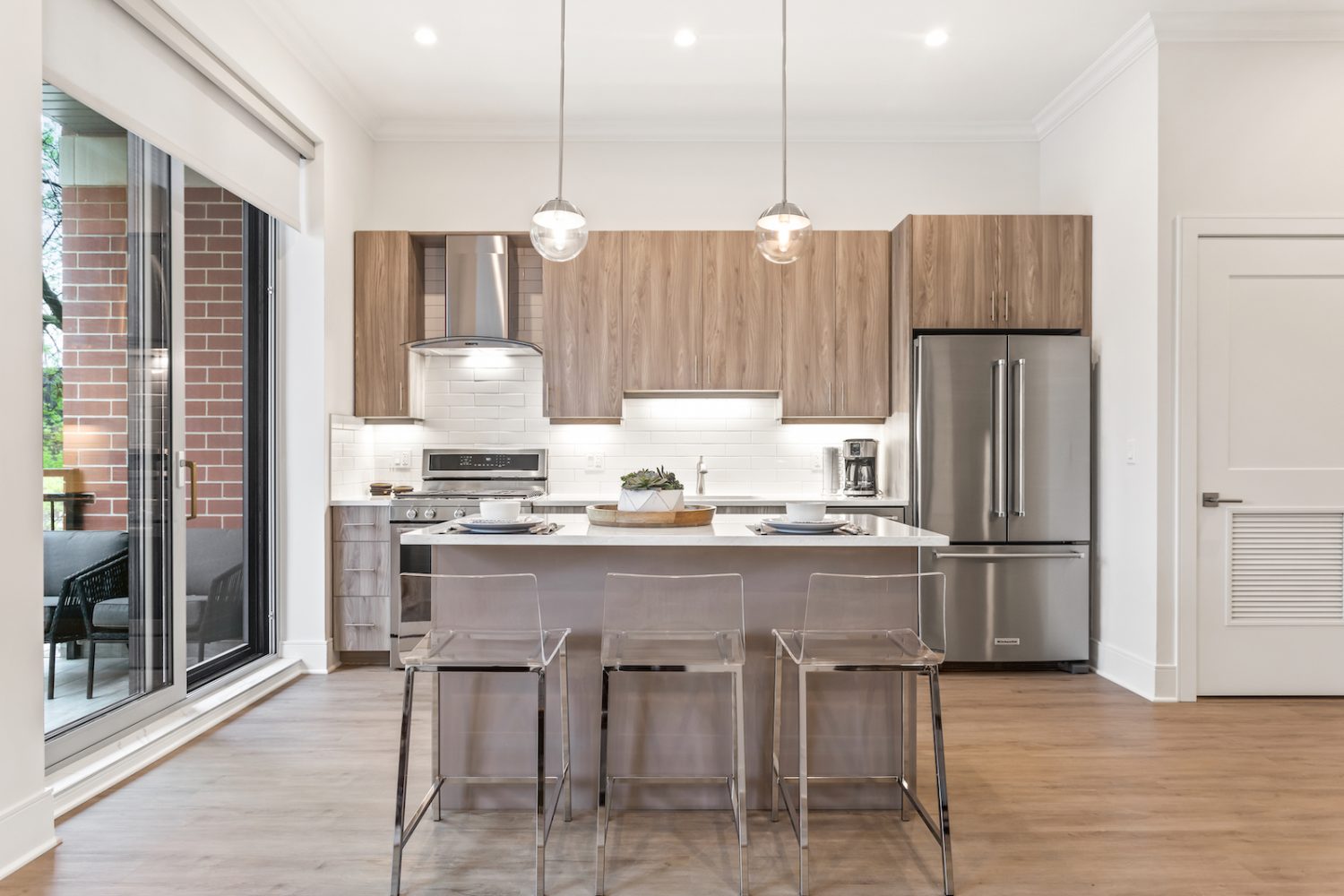
Monroe Laflin Place unit interior. Photo via Luxury Living Chicago Realty
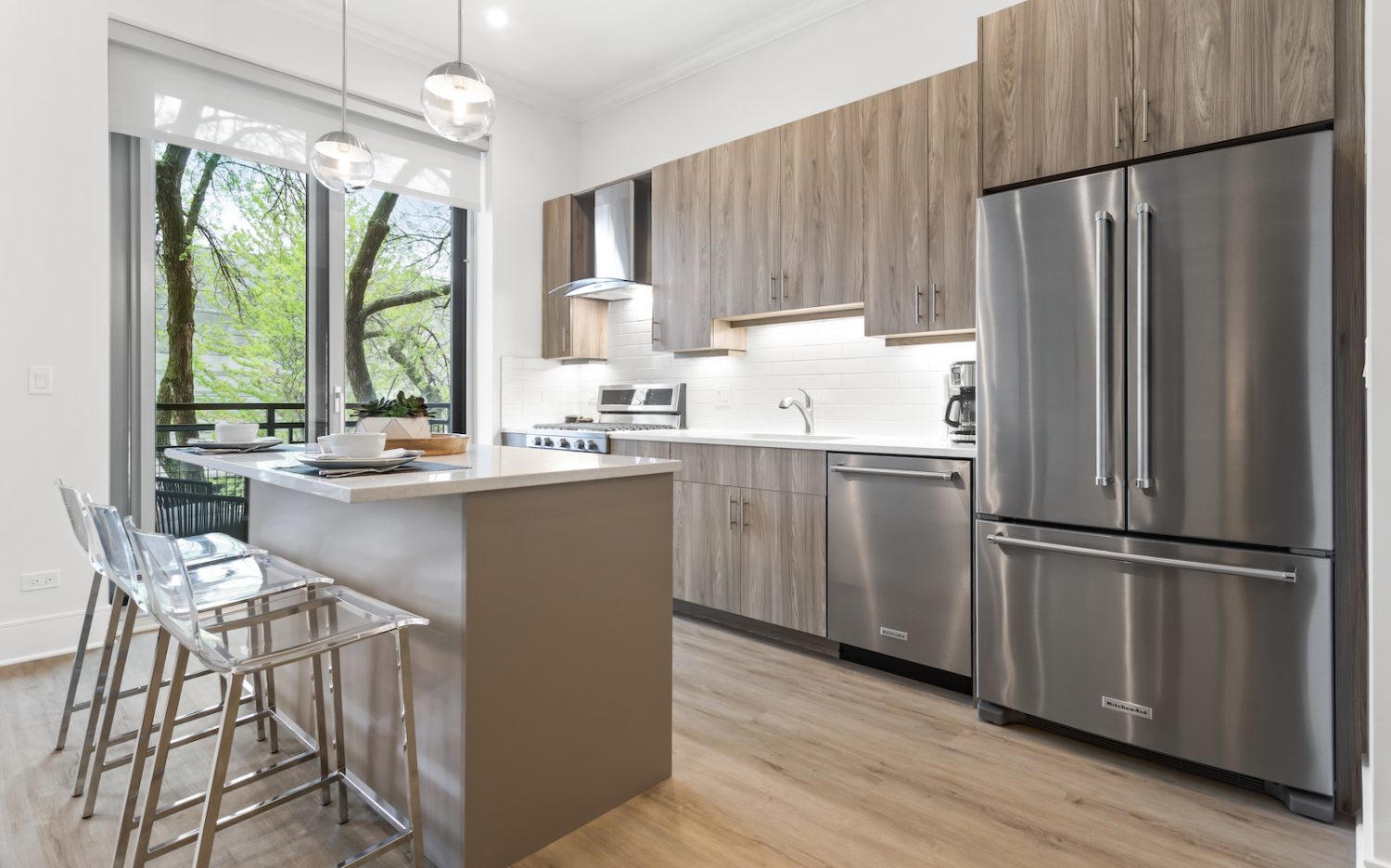
Monroe Laflin Place unit interior. Photo via Luxury Living Chicago Realty
SPACE Architects + Planners is behind the design, which utilizes a red brick masonry facade, vertical bays, and various stone masonry accents.
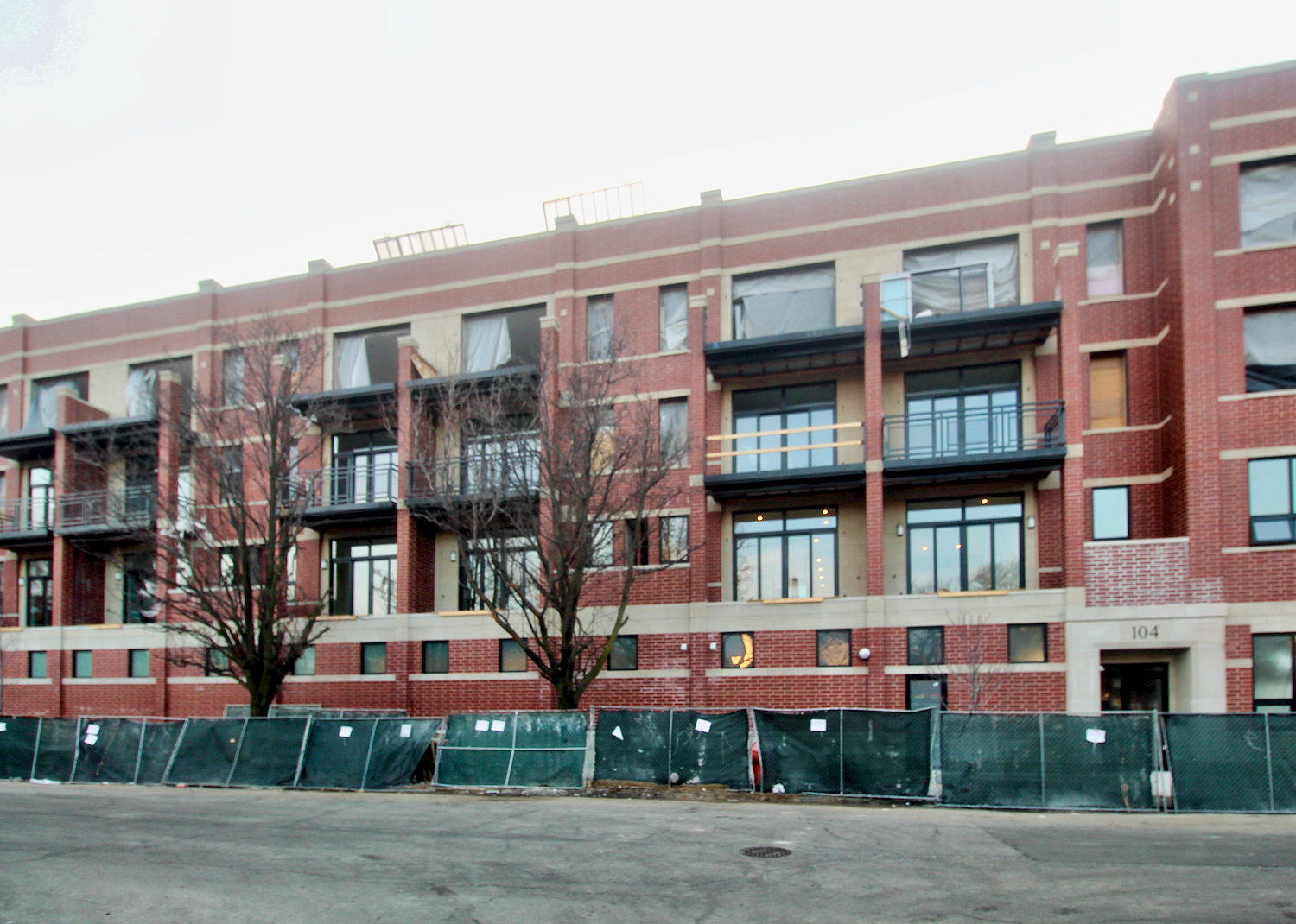
Monroe Laflin Place. Photo by Jack Crawford
The development will comprise of 51 on-site parking spaces within a heated garage, as well as bike storage. Bus access can be found for Routes 9 and X9, located at Madison & Ashland a four-minute walk northwest, while additional stops for Route 9 can also be found via a four-minute walk southwest at Ashland & Adams. Route 20 is also in the area, with stops a three-minute walk north to Madison & Laflin. Lastly, stops for Route 126 lie at both the Jackson & Laflin and Van Buren & Laflin intersections, within a five-minute walk south.
Residents can board CTA L Blue Line trains at Racine station, an eight-minute walk southeast and the Green and Pink Lines at Ashland station, a 10-minute walk northwest.
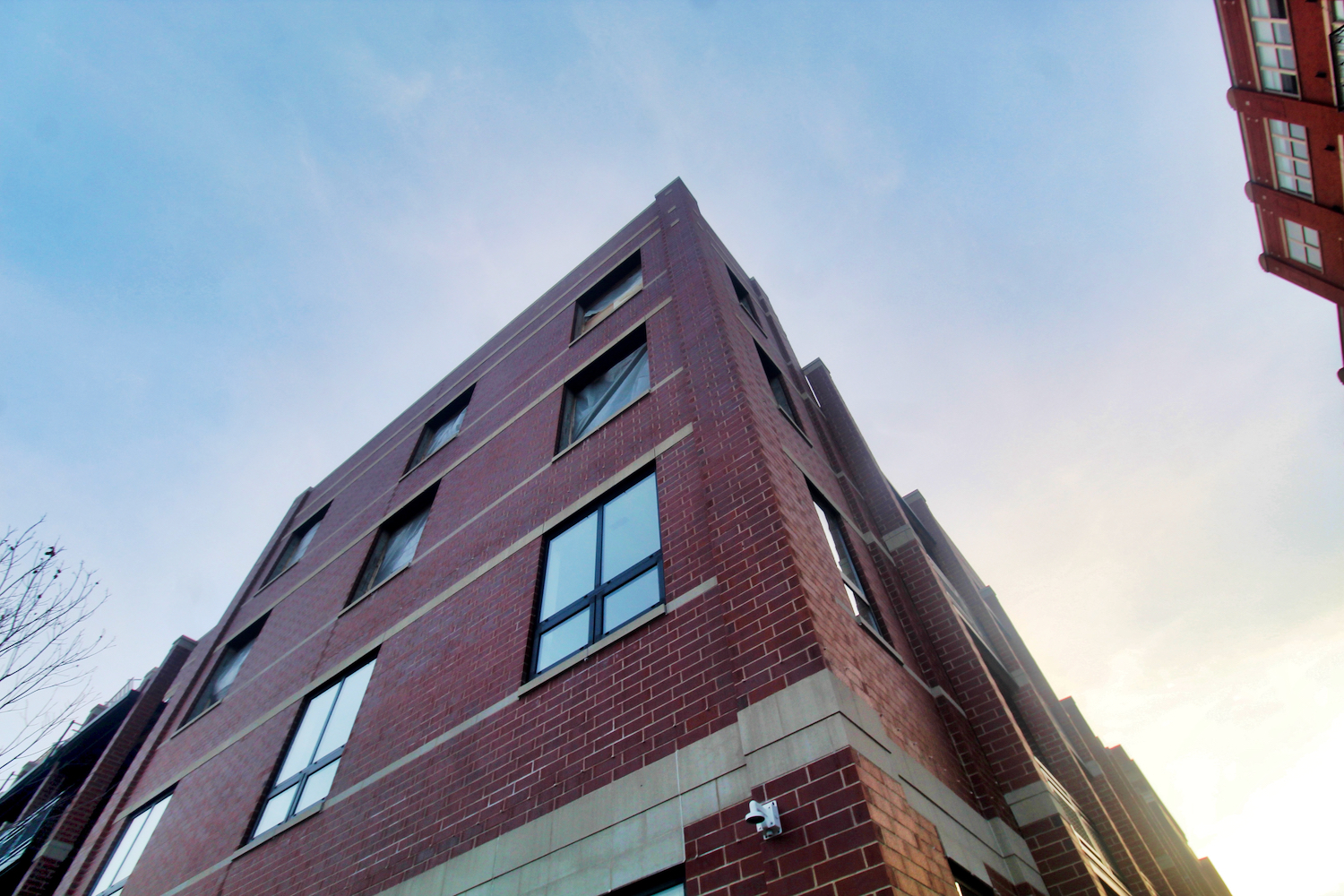
Monroe Laflin Place. Photo by Jack Crawford
A host of park options can also be found nearby, the closest of which is Skinner Park less than a minute-walk east. The southern edge of Union Park is also a five-minute walk north.
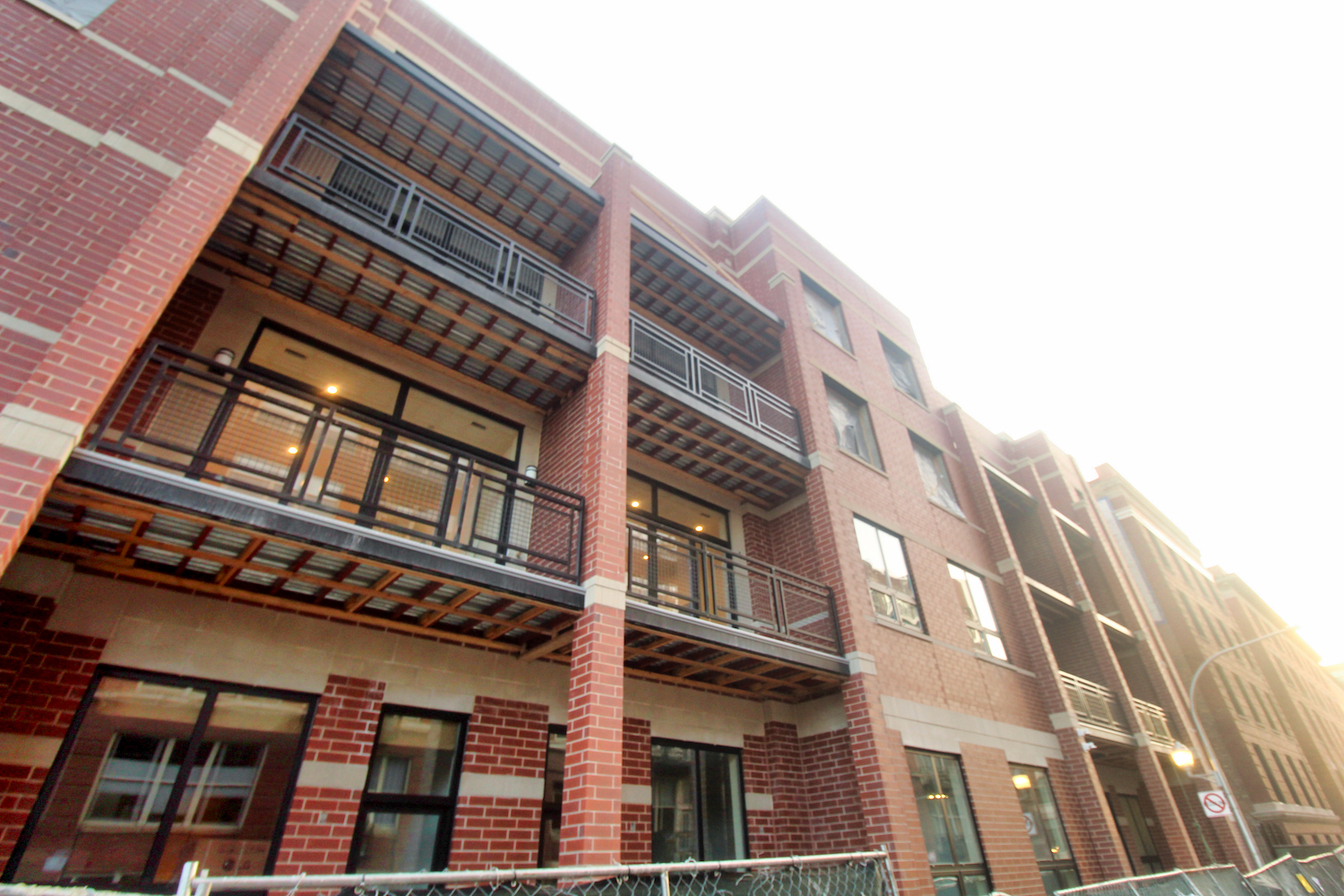
Monroe Laflin Place. Photo by Jack Crawford
Vivify Construction Inc is serving as the general contractor, with pre-leasing now underway and an opening expected for later this year.
Subscribe to YIMBY’s daily e-mail
Follow YIMBYgram for real-time photo updates
Like YIMBY on Facebook
Follow YIMBY’s Twitter for the latest in YIMBYnews

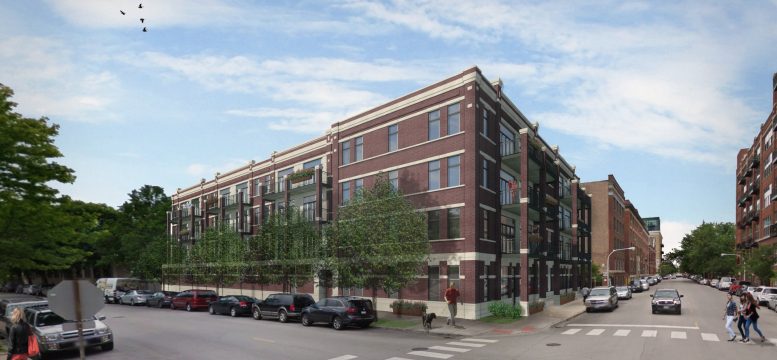
Not horrible, but not great either. They should have incorporated more decorative/intricate brickwork. That would have greatly improved the design. It looks like they decided to forego the cornice (?) that was in the renderings. The street presence is awful on the one side.
It was passable with the cornice work. now its just 90s-awful
Removing the cornice was a really detrimental blow. Chintzing out on that was a mistake. Also the brick work in reality doesn’t have the more expensive looking dark tone from the renderings. The whole project looks pre-fab.