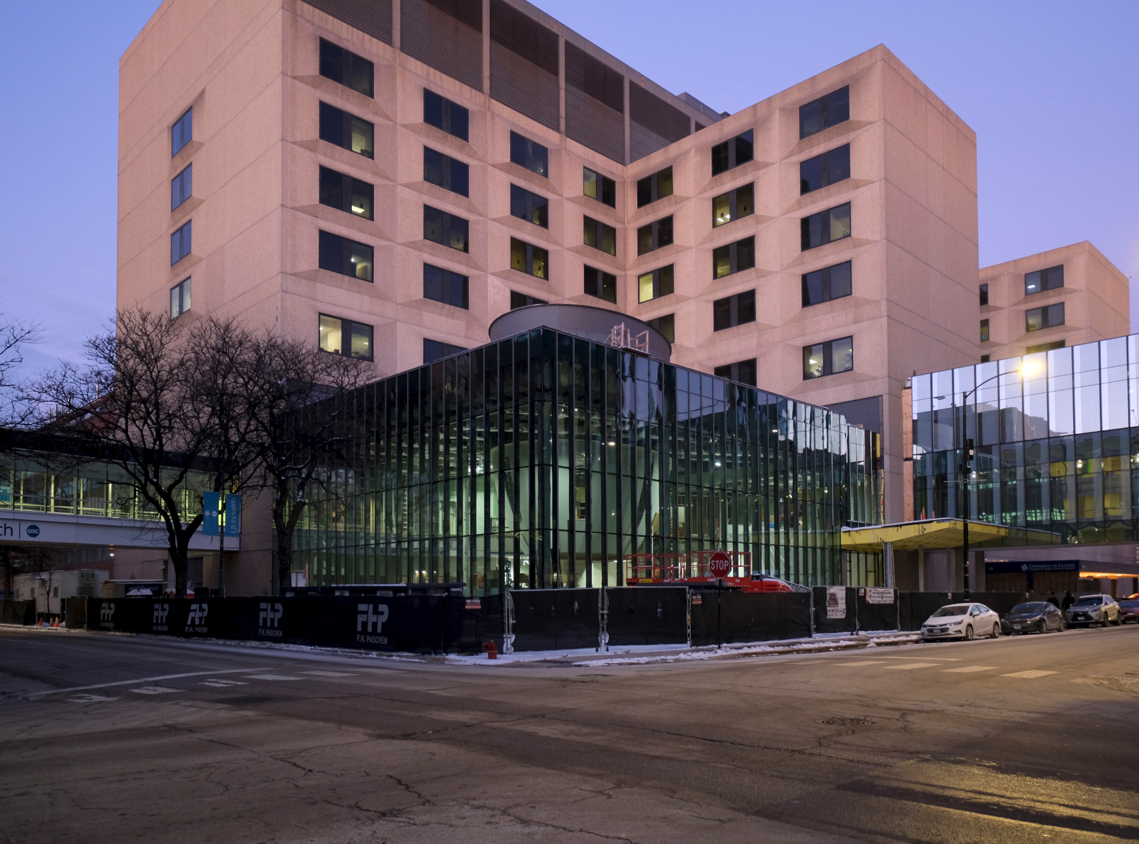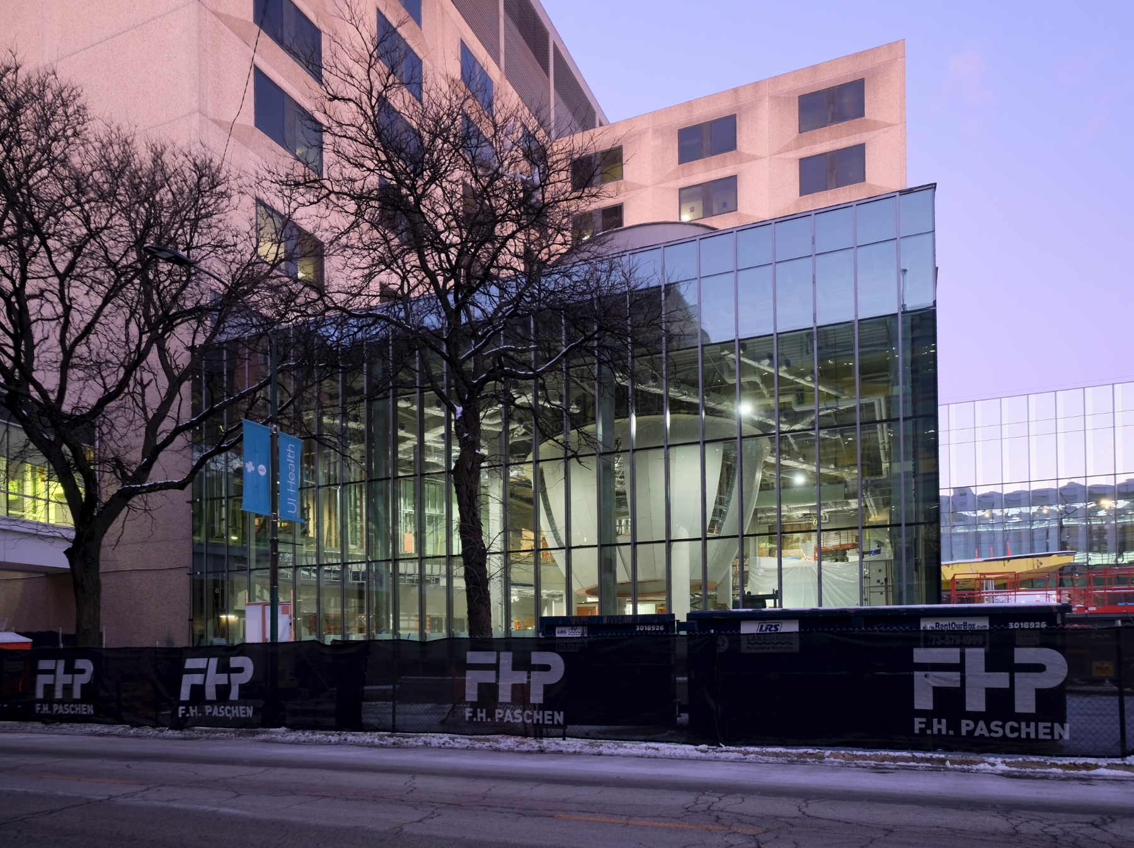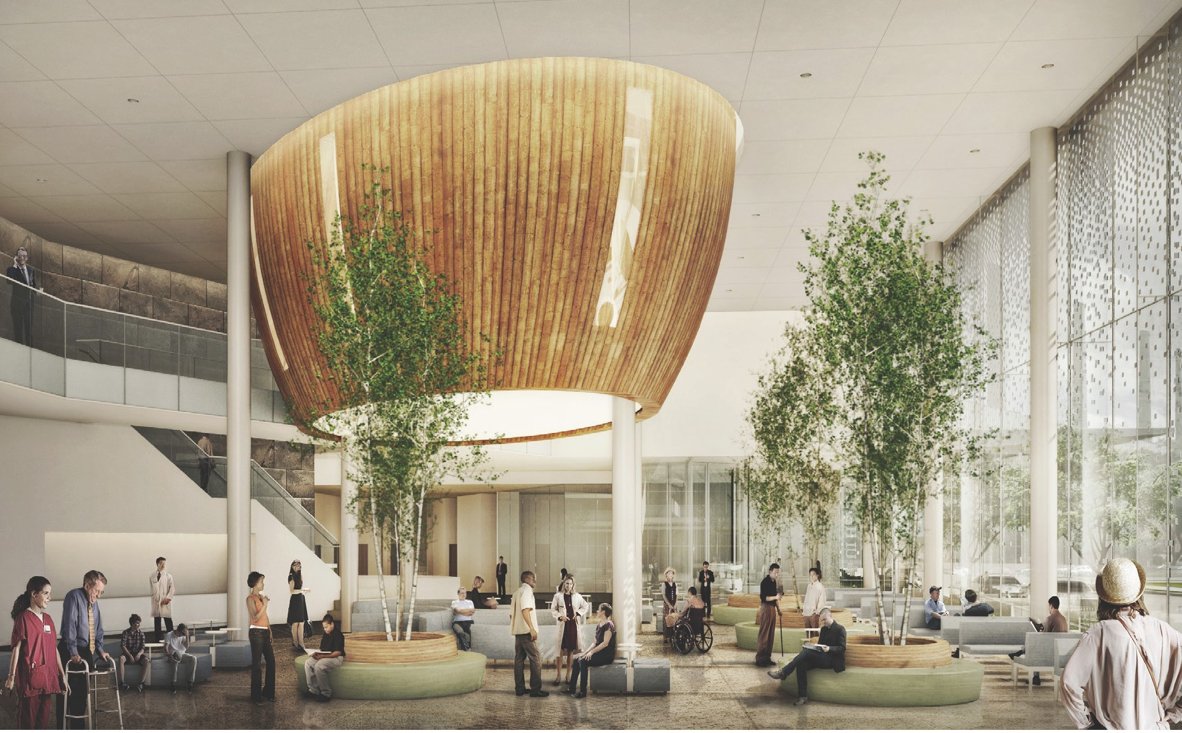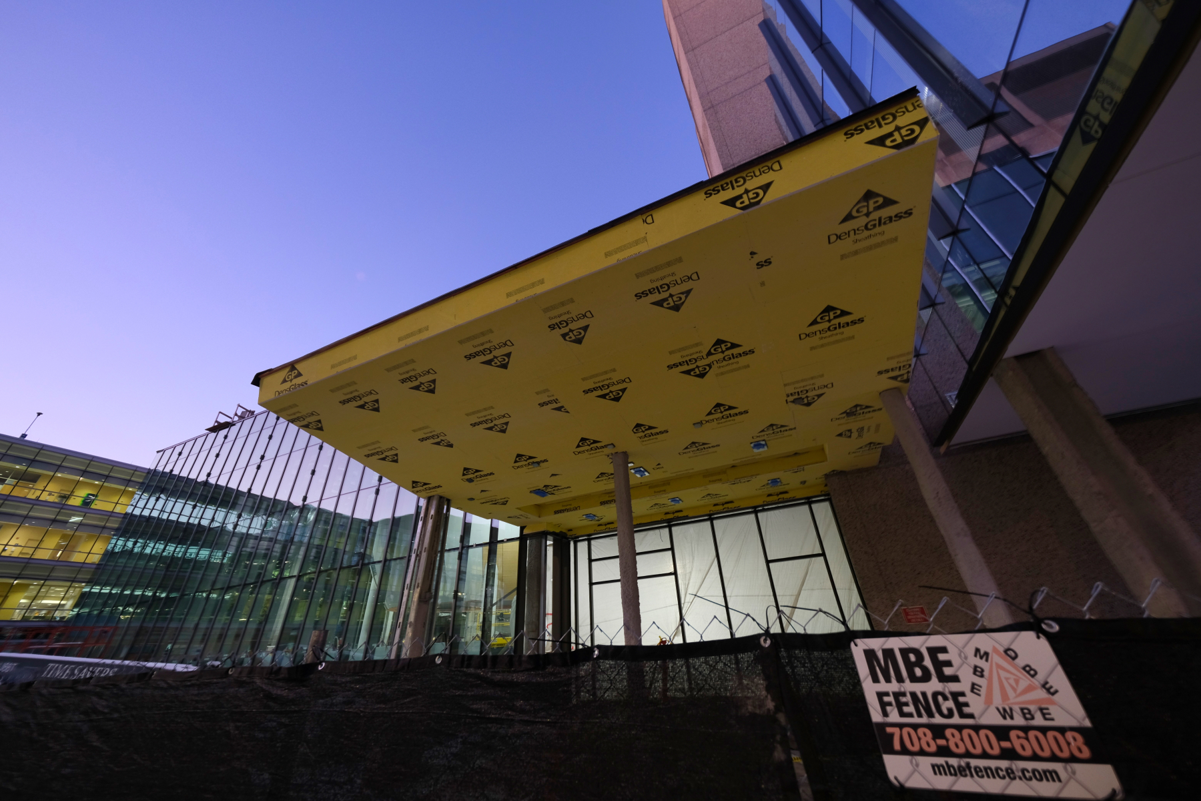Directly across from the rapidly developing UI Health Outpatient Center, the new UI Health Welcome Atrium at 1740 W Taylor Street can also be seen making extensive progress in the Illinois Medical District. This new two-story glass-clad lobby attaches directly to the hospital’s main building, and has been designed with several purposes in mind. According to an overview on UI Health’s website, the new addition will “improve access, circulation, and wayfinding for patients, visitors, and staff,” while also strengthening brand and image for the hospital and creating a sense of comfort and security for visitors.

UI Health Welcome Atrium. Photo by Jack Crawford

UI Health Welcome Atrium. Photo by Jack Crawford
Programming-wise, the added space accommodates new visitor seating, registration and check-in, a security station and office, pastoral care areas, and multiple conference rooms.

UI Health Welcome Atrium. Rendering by Legat Architects
Legat Architects is behind the design, which complements the contemporary look of the neighboring outpatient center. Behind the glass curtain wall is a wood-clad, oval-shaped centerpiece that hangs over the reception area. Renderings also depict the use of trees contained in planters that double as seating areas.

UI Health Welcome Atrium. Photo by Jack Crawford
Closest bus transit can be found for Route 157, available at the intersection of Taylor and Paulina via a two-minute walk east. Also in the area are additional bus stops for Routes 7, 9, X9, and 50, while the closest CTA L trains are available for the Pink Line at Polk station, a five-minute walk northeast. Blue Line service is also within walking distance, with the Illinois Medical District station via a 14-minute walk northwest.

UI Health Welcome Atrium. Photo by Jack Crawford

UI Health Welcome Atrium. Photo by Jack Crawford
F.H. Paschen is serving as general contractor for the atrium, with a target completion date of summer 2022.
Subscribe to YIMBY’s daily e-mail
Follow YIMBYgram for real-time photo updates
Like YIMBY on Facebook
Follow YIMBY’s Twitter for the latest in YIMBYnews


Be the first to comment on "UI Health Welcome Atrium Takes Shape in Illinois Medical District"